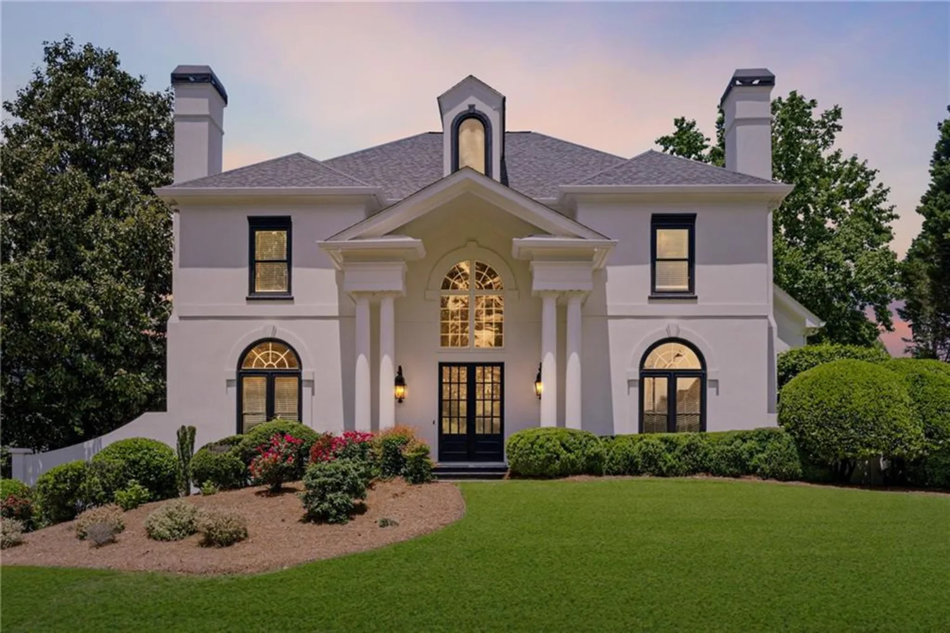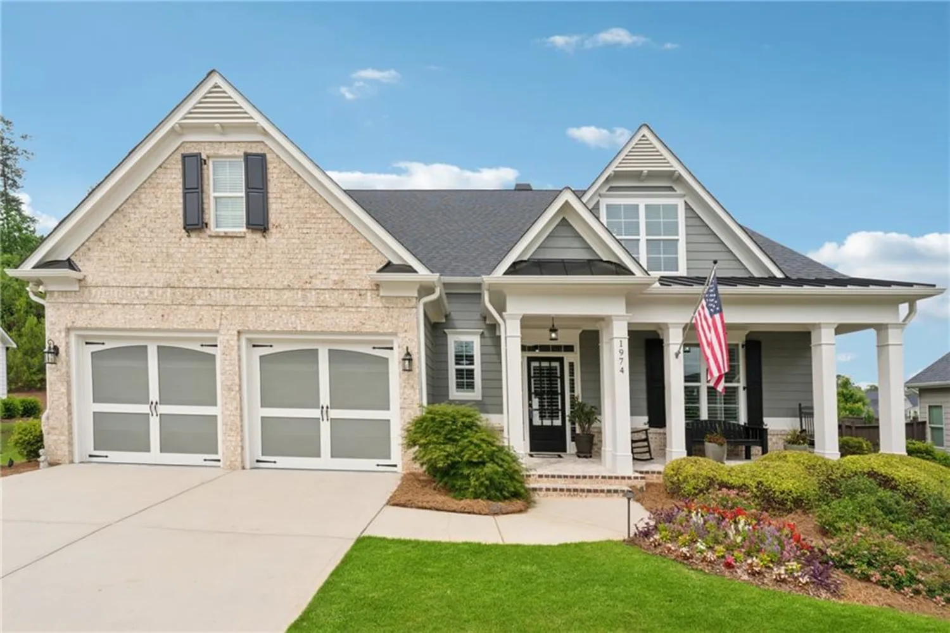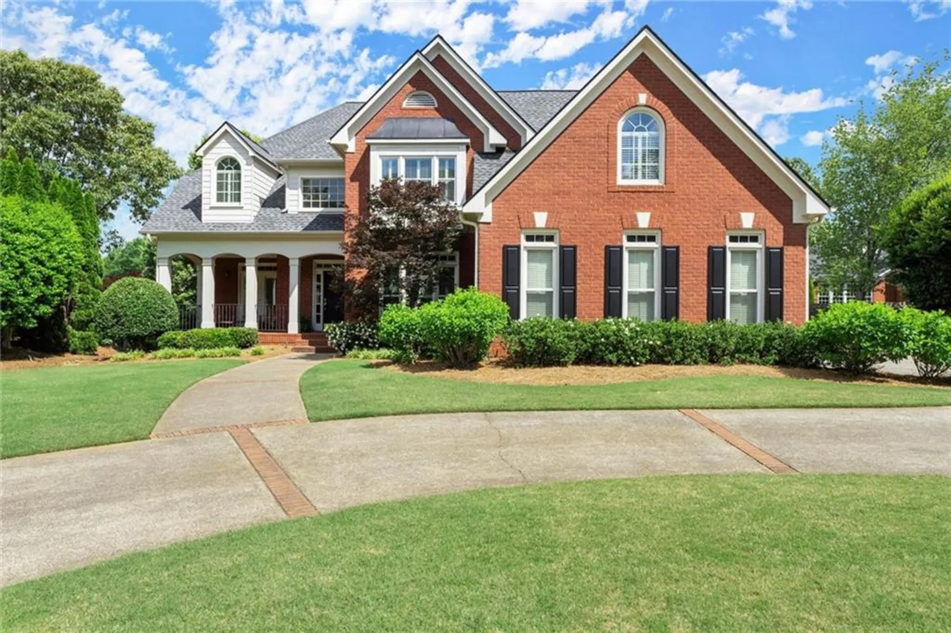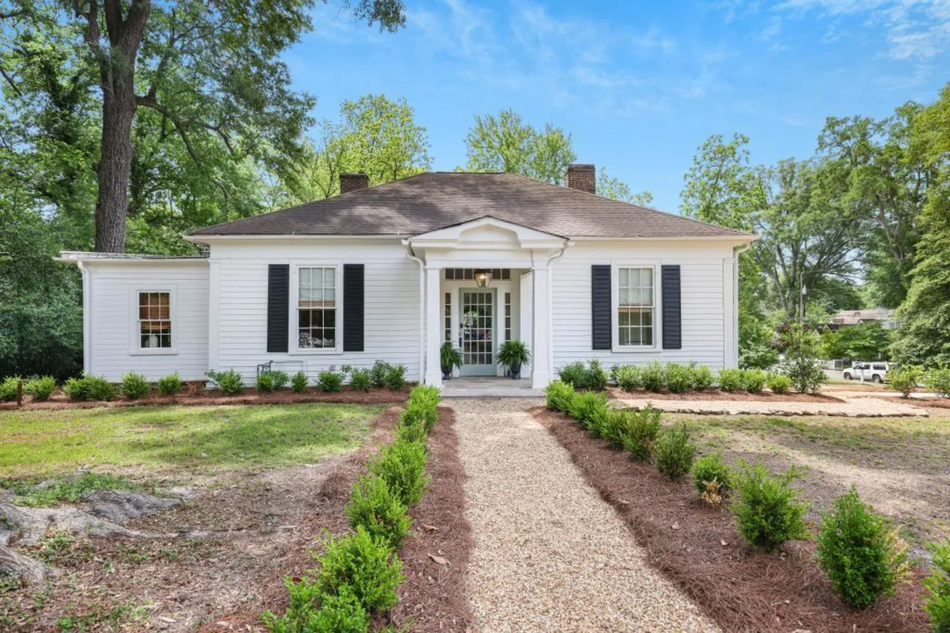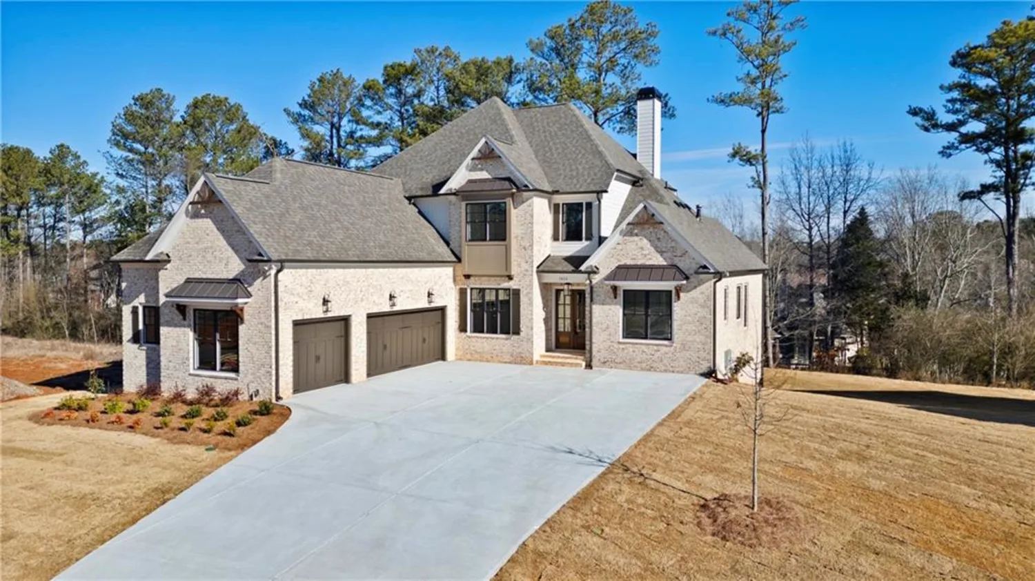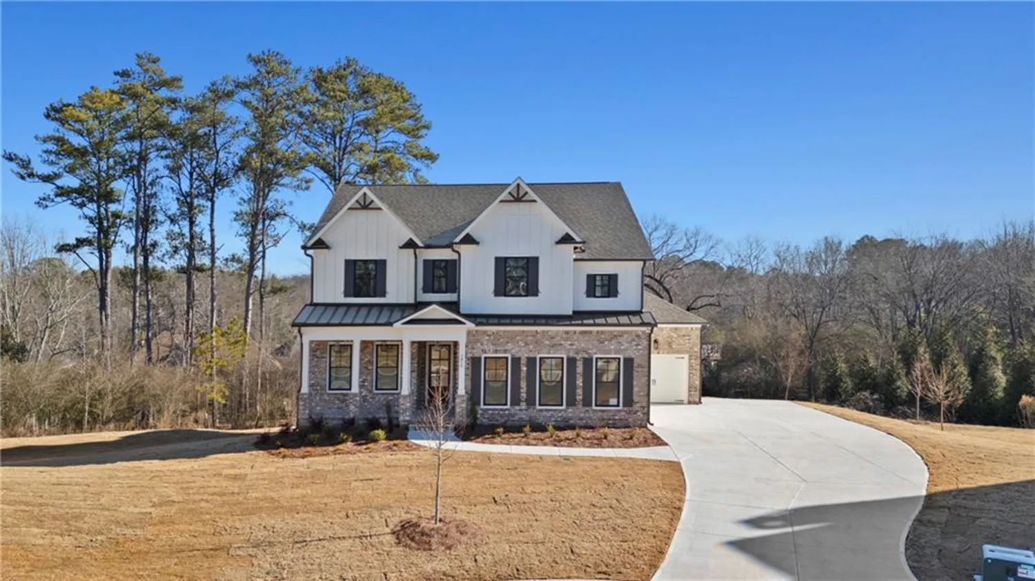3134 hudson pond laneMarietta, GA 30062
3134 hudson pond laneMarietta, GA 30062
Description
Nestled on a private corner lot in one of East Cobb’s most exclusive neighborhoods, this stately four-sided brick residence offers over 4,000 square feet of refined living space, plus a full unfinished basement ready for your custom vision. From the moment you arrive, the architectural sophistication and classic charm of this home make a lasting impression—with a spacious full front porch welcoming you and a serene screened-in porch offering peaceful outdoor living. Inside, the home exudes quiet luxury and thoughtful design. Each of the four generously sized bedrooms includes its own dedicated en-suite bath, ensuring comfort and privacy for family and guests alike. The elegant rear staircase off the gourmet kitchen adds both style and functionality, while the sunlit full laundry room combines utility with beauty. The three-car garage provides ample space for vehicles and storage, and the private backyard is an ideal setting for future outdoor entertaining or quiet retreat. Designed for discerning buyers, this home features a variety of architectural upgrades that elevate its classic appeal. Located in the heart of East Cobb and served by its top-rated school district, this is a rare opportunity to own a timeless and elegant home in an intimate, sought-after community where homes seldom become available.
Property Details for 3134 Hudson Pond Lane
- Subdivision ComplexHudson Pond
- Architectural StyleTraditional
- ExteriorAwning(s), Private Entrance, Private Yard, Rain Gutters
- Num Of Garage Spaces3
- Num Of Parking Spaces6
- Parking FeaturesDriveway, Garage, Garage Door Opener, Garage Faces Side, Kitchen Level
- Property AttachedNo
- Waterfront FeaturesNone
LISTING UPDATED:
- StatusActive
- MLS #7573811
- Days on Site4
- Taxes$3,216 / year
- HOA Fees$600 / year
- MLS TypeResidential
- Year Built2004
- Lot Size0.37 Acres
- CountryCobb - GA
LISTING UPDATED:
- StatusActive
- MLS #7573811
- Days on Site4
- Taxes$3,216 / year
- HOA Fees$600 / year
- MLS TypeResidential
- Year Built2004
- Lot Size0.37 Acres
- CountryCobb - GA
Building Information for 3134 Hudson Pond Lane
- StoriesThree Or More
- Year Built2004
- Lot Size0.3700 Acres
Payment Calculator
Term
Interest
Home Price
Down Payment
The Payment Calculator is for illustrative purposes only. Read More
Property Information for 3134 Hudson Pond Lane
Summary
Location and General Information
- Community Features: Homeowners Assoc, Sidewalks, Street Lights
- Directions: From I-75 Northbound: Take Exit 267A for GA-5 N/Canton Rd toward Marietta. Merge onto Canton Rd Connector NE and continue for approximately 0.5 miles. Turn right onto Sandy Plains Rd and drive for about 4.5 miles. Turn left onto Davis Rd and proceed for 1.2 miles. Turn right onto Hudson Pond Ln; destination will be on your left.
- View: Neighborhood
- Coordinates: 34.027906,-84.46333
School Information
- Elementary School: Mountain View - Cobb
- Middle School: Hightower Trail
- High School: Pope
Taxes and HOA Information
- Parcel Number: 16045800750
- Tax Year: 2024
- Tax Legal Description: LL 458 & 459
Virtual Tour
- Virtual Tour Link PP: https://www.propertypanorama.com/3134-Hudson-Pond-Lane-Marietta-GA-30062/unbranded
Parking
- Open Parking: Yes
Interior and Exterior Features
Interior Features
- Cooling: Central Air
- Heating: Central
- Appliances: Dishwasher, Disposal, Dryer, Electric Cooktop, Electric Range, Gas Oven, Gas Water Heater, Microwave, Refrigerator, Self Cleaning Oven, Washer
- Basement: Bath/Stubbed, Daylight, Exterior Entry, Interior Entry, Unfinished, Walk-Out Access
- Fireplace Features: Family Room, Other Room
- Flooring: Carpet, Ceramic Tile, Hardwood
- Interior Features: Beamed Ceilings, Bookcases, Coffered Ceiling(s), Crown Molding, Double Vanity, Dry Bar, Entrance Foyer, High Ceilings 10 ft Lower, High Ceilings 10 ft Upper, Permanent Attic Stairs, Vaulted Ceiling(s), Walk-In Closet(s)
- Levels/Stories: Three Or More
- Other Equipment: Intercom, Irrigation Equipment
- Window Features: Double Pane Windows, Plantation Shutters, Shutters
- Kitchen Features: Breakfast Bar, Cabinets Stain, Eat-in Kitchen, Kitchen Island, Pantry Walk-In, Stone Counters, View to Family Room, Other
- Master Bathroom Features: Double Vanity, Separate Tub/Shower, Vaulted Ceiling(s), Whirlpool Tub
- Foundation: Concrete Perimeter
- Total Half Baths: 1
- Bathrooms Total Integer: 5
- Bathrooms Total Decimal: 4
Exterior Features
- Accessibility Features: None
- Construction Materials: Brick 4 Sides
- Fencing: None
- Horse Amenities: None
- Patio And Porch Features: Covered, Enclosed, Front Porch, Rear Porch, Screened
- Pool Features: None
- Road Surface Type: Asphalt
- Roof Type: Composition
- Security Features: Security System Owned, Smoke Detector(s)
- Spa Features: None
- Laundry Features: Laundry Room, Sink, Upper Level
- Pool Private: No
- Road Frontage Type: City Street
- Other Structures: None
Property
Utilities
- Sewer: Public Sewer
- Utilities: Cable Available, Electricity Available, Natural Gas Available, Phone Available, Sewer Available, Underground Utilities, Water Available
- Water Source: Public
- Electric: 110 Volts, 220 Volts, 220 Volts in Laundry
Property and Assessments
- Home Warranty: No
- Property Condition: Resale
Green Features
- Green Energy Efficient: None
- Green Energy Generation: None
Lot Information
- Common Walls: No Common Walls
- Lot Features: Back Yard, Corner Lot, Front Yard, Landscaped, Level
- Waterfront Footage: None
Rental
Rent Information
- Land Lease: No
- Occupant Types: Vacant
Public Records for 3134 Hudson Pond Lane
Tax Record
- 2024$3,216.00 ($268.00 / month)
Home Facts
- Beds4
- Baths4
- Total Finished SqFt4,332 SqFt
- StoriesThree Or More
- Lot Size0.3700 Acres
- StyleSingle Family Residence
- Year Built2004
- APN16045800750
- CountyCobb - GA
- Fireplaces2




