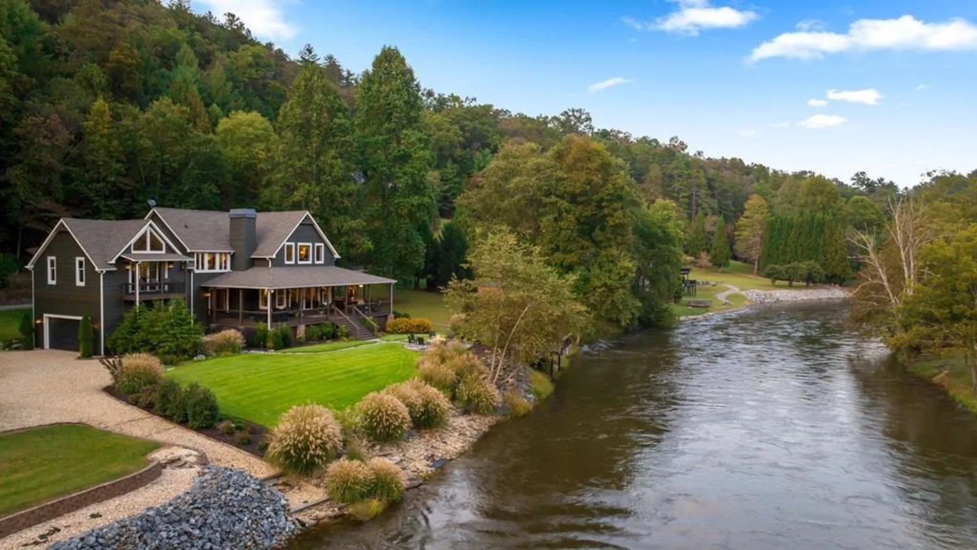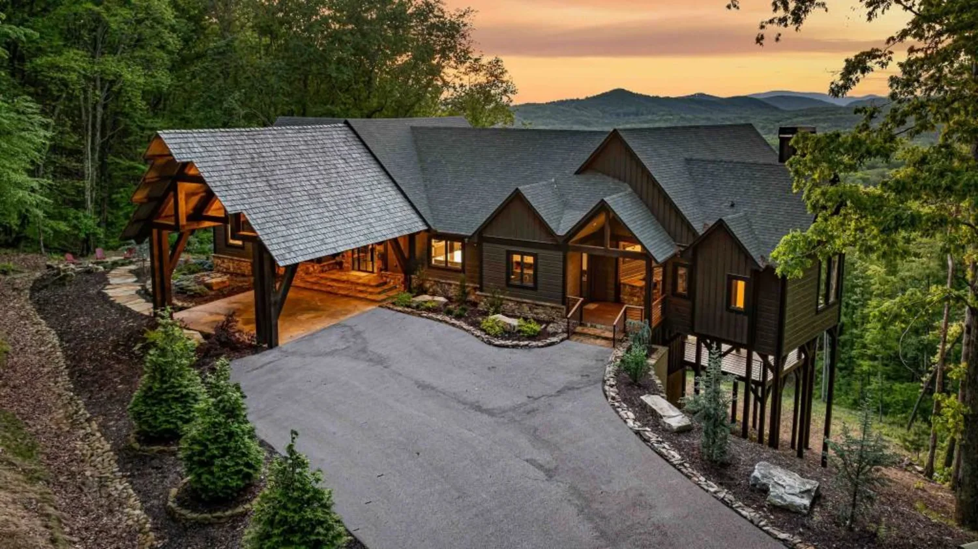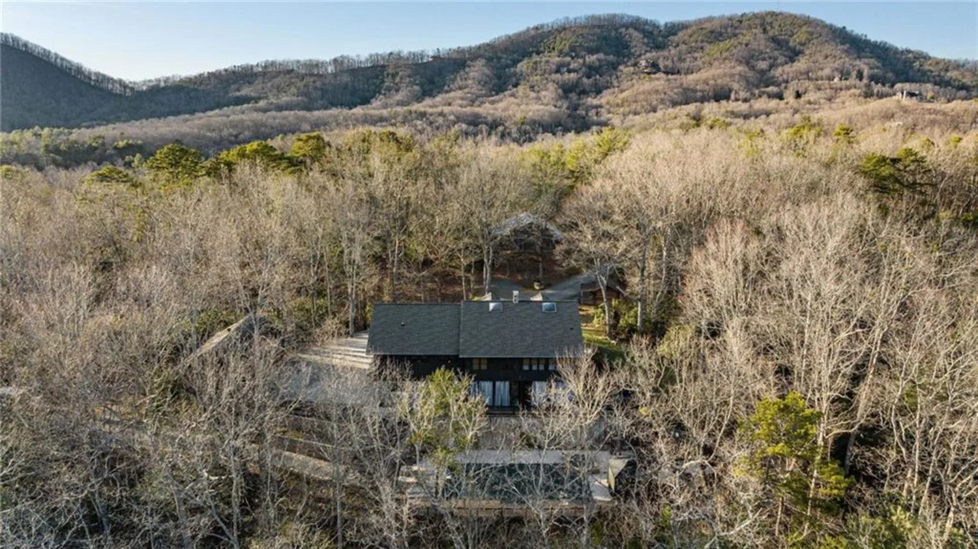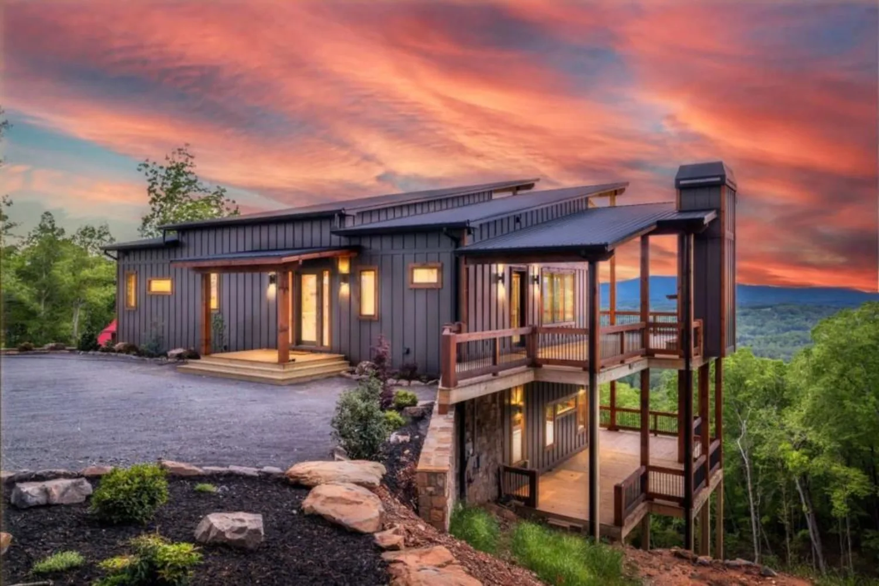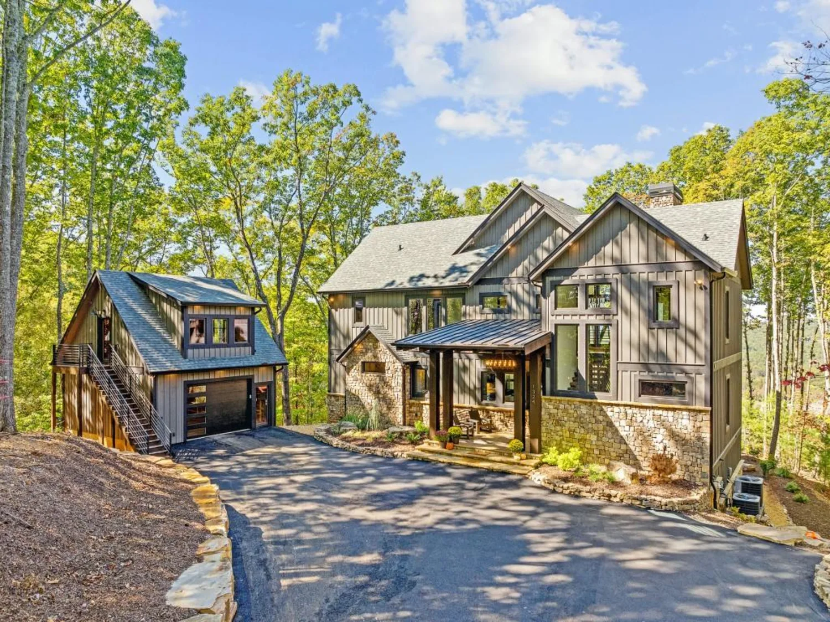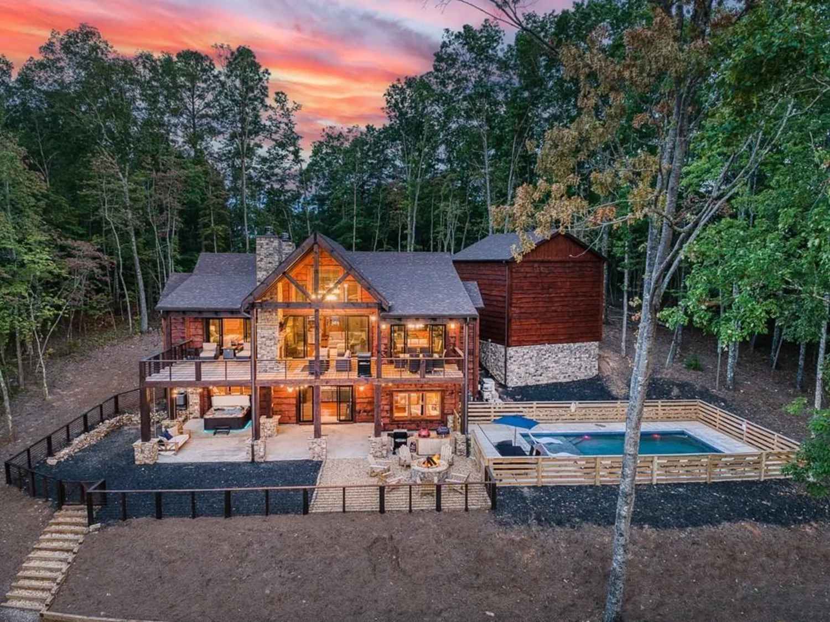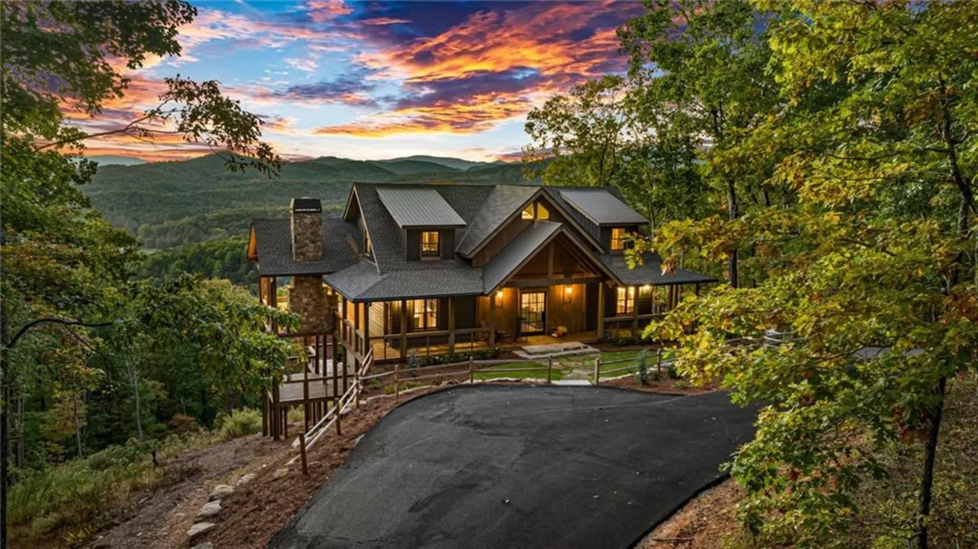1324 dana roadMineral Bluff, GA 30559
1324 dana roadMineral Bluff, GA 30559
Description
Imagine waking up to breathtaking long-range mountain views in this stunning Marc Nicholson custom craftsman home. With 4 bedrooms, 5.5 baths, and an office/flex room, wine room, this mountain retreat seamlessly blends luxury, comfort, and natural beauty. Step into the great room and be mesmerized by the wall of windows framing magnificent mountain vistas. The custom rock fireplace adds warmth and charm, while the gourmet kitchen features an oversized island, coffee bar, Viking appliances, and a pantry. The spacious dining area is perfect for hosting dinners. The main floor primary bedroom is a sanctuary with a stunning rock wall feature and a spa-like bath. Enjoy your morning coffee on the patio, complete with an outdoor kitchen and linear gas firepit overlooking the vistas. Upstairs, you'll find two beautifully appointed bedrooms, an office/flex room, and two additional baths, offering privacy and shared spaces for family and guests. The terrace level features a den with a bar area, center island, and another custom rock fireplace. This level also includes a second primary bedroom. Laundry facilities on every level add convenience. Professionally landscaped, the outdoor spaces include a detached garage with an unfinished bonus room, already plumbed. Close to Blue Ridge for dining and entertainment, this home is the perfect mountain hideaway. Beautifully furnished and decorated, this Marc Nicholson masterpiece is ready for you to move in and start living the mountain life you've always dreamed of. Whether you're seeking a serene retreat or an elegant space to entertain, this luxurious mountain oasis offers it all. Don't miss your chance to make it your own!
Property Details for 1324 Dana Road
- Subdivision ComplexRound Top Mountain
- Architectural StyleCabin, Craftsman
- ExteriorNone
- Num Of Garage Spaces2
- Parking FeaturesDetached, Driveway, Garage
- Property AttachedNo
- Waterfront FeaturesNone
LISTING UPDATED:
- StatusActive
- MLS #7573712
- Days on Site279
- HOA Fees$1,000 / year
- MLS TypeResidential
- Year Built2024
- Lot Size2.06 Acres
- CountryFannin - GA
Location
Listing Courtesy of Mountain Sotheby's International Realty - JOANNE WILEY
LISTING UPDATED:
- StatusActive
- MLS #7573712
- Days on Site279
- HOA Fees$1,000 / year
- MLS TypeResidential
- Year Built2024
- Lot Size2.06 Acres
- CountryFannin - GA
Building Information for 1324 Dana Road
- StoriesThree Or More
- Year Built2024
- Lot Size2.0600 Acres
Payment Calculator
Term
Interest
Home Price
Down Payment
The Payment Calculator is for illustrative purposes only. Read More
Property Information for 1324 Dana Road
Summary
Location and General Information
- Community Features: None
- Directions: From McDonalds travel Hwy 515N to the 60N intersection and turn left on 60N. Travel 3 miles to a right onto Hardscrabble rd. Continue 2.3 Miles to a left on Laurel Springs rd. Go 1.4 m to a right into Rhonda LN (pvt) Continue straight for 0.5 of a mile to second left onto Dana rd. Stay straight up the hill go Approx 1 mile to the end and turn Right. Follow up the hill and Turn Right and go approx 0.2 of a mile to the Home at the end of the Road. Sign in Place.
- View: Mountain(s)
- Coordinates: 34.969698,-84.256181
School Information
- Elementary School: East Fannin
- Middle School: Fannin County
- High School: Fannin County
Taxes and HOA Information
- Parcel Number: 0028 06810
- Tax Year: 2023
- Tax Legal Description: n/a
- Tax Lot: 23
Virtual Tour
Parking
- Open Parking: Yes
Interior and Exterior Features
Interior Features
- Cooling: Central Air, Electric
- Heating: Central, Propane
- Appliances: Dishwasher, Gas Range, Gas Water Heater, Microwave, Refrigerator
- Basement: Finished, Full
- Fireplace Features: Gas Log, Outside, Ventless
- Flooring: Ceramic Tile, Concrete, Tile, Wood
- Interior Features: Cathedral Ceiling(s), Vaulted Ceiling(s), Wet Bar
- Levels/Stories: Three Or More
- Other Equipment: None
- Window Features: Insulated Windows, Wood Frames
- Kitchen Features: Cabinets Stain, Kitchen Island, Pantry Walk-In, Solid Surface Counters, View to Family Room, Wine Rack
- Master Bathroom Features: Double Vanity, Separate Tub/Shower, Soaking Tub, Vaulted Ceiling(s)
- Foundation: See Remarks
- Main Bedrooms: 1
- Total Half Baths: 1
- Bathrooms Total Integer: 6
- Main Full Baths: 1
- Bathrooms Total Decimal: 5
Exterior Features
- Accessibility Features: None
- Construction Materials: Frame
- Fencing: None
- Horse Amenities: None
- Patio And Porch Features: Covered, Deck, Front Porch
- Pool Features: None
- Road Surface Type: Gravel, Other
- Roof Type: Metal, Shingle
- Security Features: None
- Spa Features: None
- Laundry Features: Laundry Closet, Lower Level, Main Level, Upper Level
- Pool Private: No
- Road Frontage Type: County Road
- Other Structures: Outdoor Kitchen
Property
Utilities
- Sewer: Septic Tank
- Utilities: Cable Available
- Water Source: Private, Well
- Electric: None
Property and Assessments
- Home Warranty: No
- Property Condition: New Construction
Green Features
- Green Energy Efficient: None
- Green Energy Generation: None
Lot Information
- Above Grade Finished Area: 5856
- Common Walls: No Common Walls
- Lot Features: Level
- Waterfront Footage: None
Rental
Rent Information
- Land Lease: No
- Occupant Types: Vacant
Public Records for 1324 Dana Road
Tax Record
- 2023$0.00 ($0.00 / month)
Home Facts
- Beds4
- Baths5
- Total Finished SqFt5,856 SqFt
- Above Grade Finished5,856 SqFt
- StoriesThree Or More
- Lot Size2.0600 Acres
- StyleSingle Family Residence
- Year Built2024
- APN0028 06810
- CountyFannin - GA
- Fireplaces3







