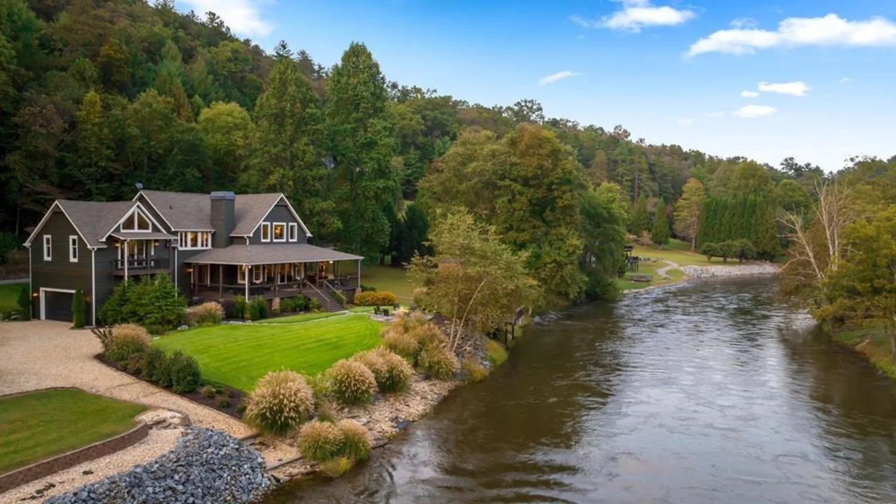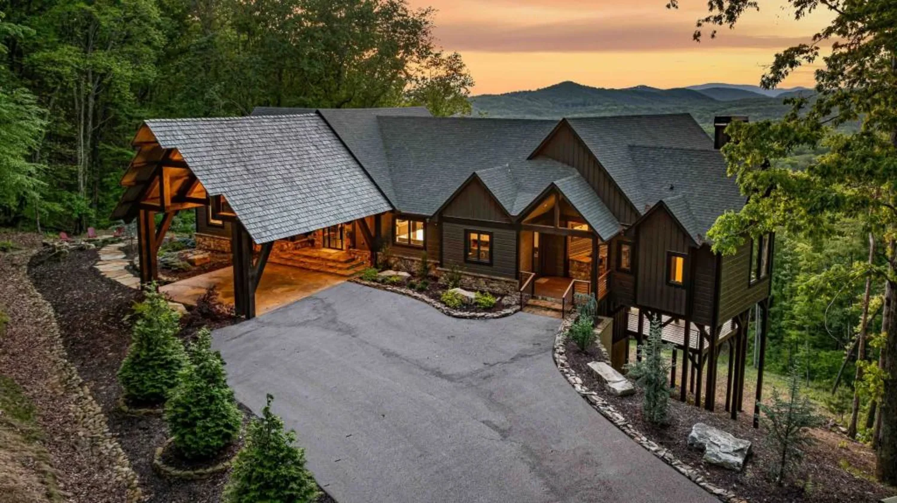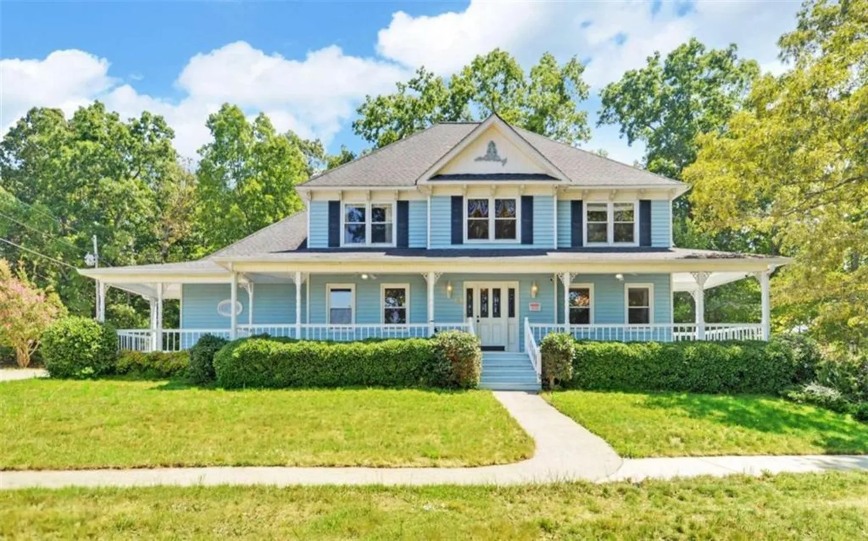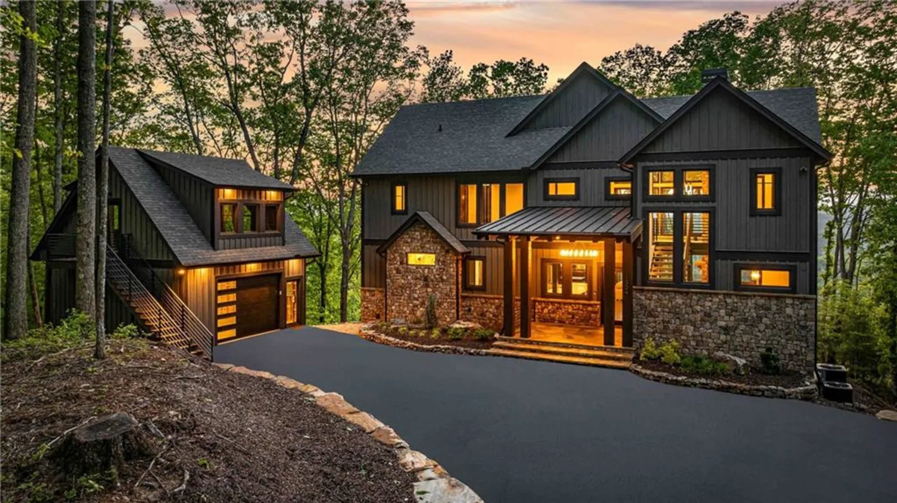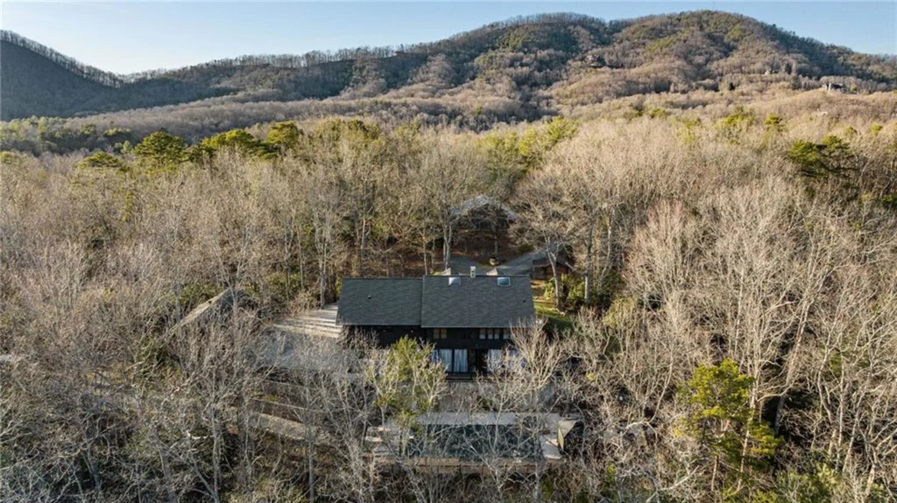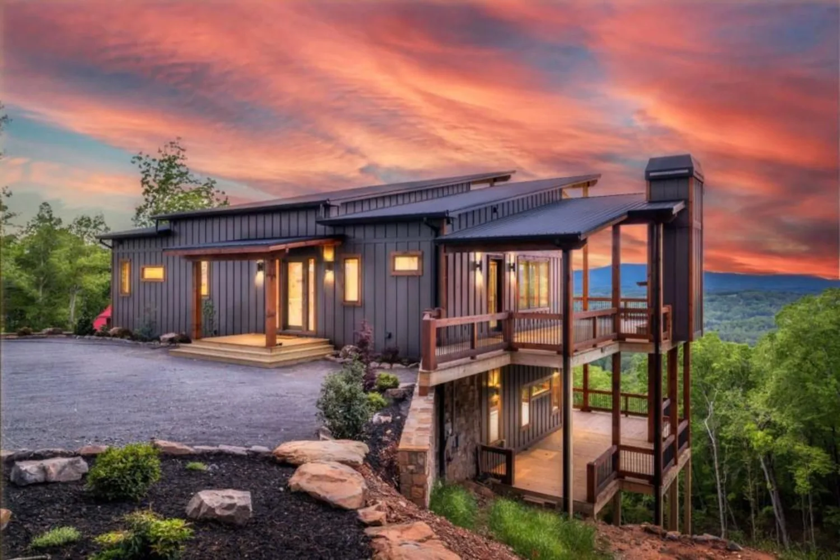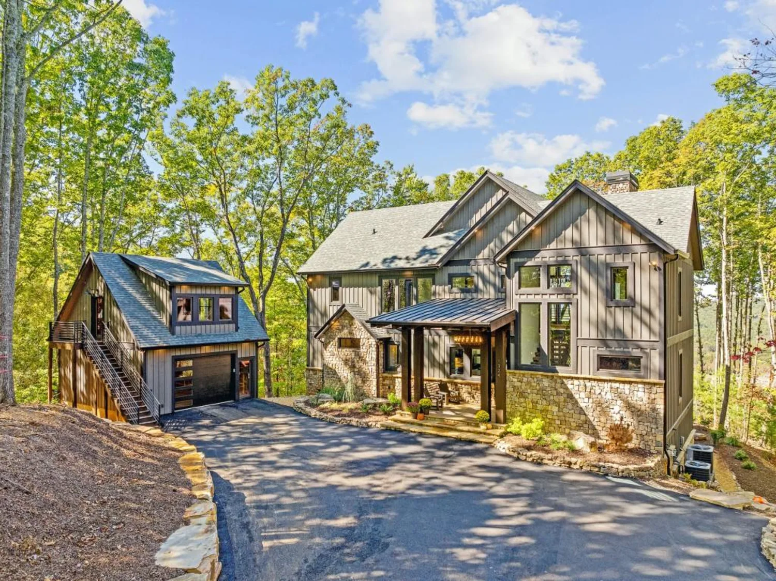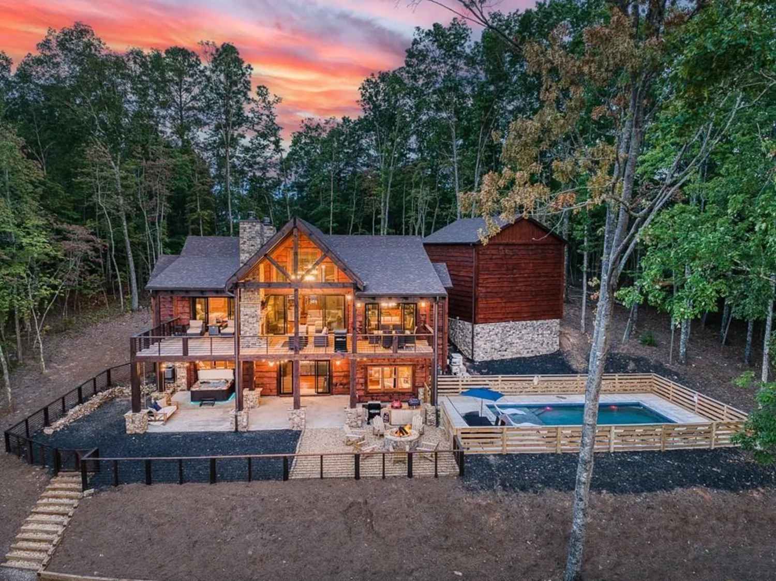116 round top roadMineral Bluff, GA 30559
116 round top roadMineral Bluff, GA 30559
Description
Discover the Pinnacle of Luxury Living at this Brand New Lomonaco Homes Lodge. Step into this luxurious and secluded mountain retreat to immerse yourself in breathtaking views of the majestic mountain ranges. This newly constructed home combines classic cabin finishes with modern touches, complemented by high end furnishings making it the perfect haven for those seeking peace and relaxation. As you enter, you are greeted by a beautifully designed open staircase featuring metal accents, creating a stunning centerpiece for this luxurious lodge. A Lomonaco-style stone fireplace and numerous windows usher in natural light, creating a warm and inviting atmosphere. This lodge boasts 5 bedrooms and 4 and a half baths, and large walk-in custom closets ensuring ample space for guests. The expansive decking and open floor plan are ideal for hosting both intimate gatherings and larger dinner parties. The chef's kitchen is a culinary delight, featuring upscale appliances, custom cabinetry, a unique trough-like sink, an expansive island for entertaining, and a walk in pantry. Hardwood floors lead you through oversized closets with plush carpeting, while rustic accents such as wood beams, stone fireplaces, premier lighting, upgraded tile, and fixtures adorn each room. The main level includes a laundry room with additional cabinetry, adding convenience and functionality. Large porches on every level offer spectacular short and long-range mountain views, with additional stone fireplaces that make mountain evenings even more relaxing. The terrace level encompasses an open space where entertaining is limitless. Here you'll find a secondary kitchen with a custom island, a movie theater, a bunk room, and an outdoor dining area. Experience tranquility in this stunning home and surrounded by lush landscaping. The lodge is perfectly situated just far enough from town to provide an authentic mountain experience, yet close enough to enjoy all the adventures the mountains have to offer.
Property Details for 116 Round Top Road
- Subdivision ComplexRound Top Mountain
- Architectural StyleRustic, Cabin, Country
- ExteriorBalcony
- Parking FeaturesDriveway
- Property AttachedNo
- Waterfront FeaturesNone
LISTING UPDATED:
- StatusClosed
- MLS #7480832
- Days on Site126
- Taxes$958 / year
- HOA Fees$1,000 / year
- MLS TypeResidential
- Year Built2024
- Lot Size4.18 Acres
- CountryFannin - GA
Location
Listing Courtesy of Engel & Volkers North Georgia Mountains - LH GROUP
LISTING UPDATED:
- StatusClosed
- MLS #7480832
- Days on Site126
- Taxes$958 / year
- HOA Fees$1,000 / year
- MLS TypeResidential
- Year Built2024
- Lot Size4.18 Acres
- CountryFannin - GA
Building Information for 116 Round Top Road
- StoriesThree Or More
- Year Built2024
- Lot Size4.1800 Acres
Payment Calculator
Term
Interest
Home Price
Down Payment
The Payment Calculator is for illustrative purposes only. Read More
Property Information for 116 Round Top Road
Summary
Location and General Information
- Community Features: Homeowners Assoc
- Directions: From McDonalds travel Hwy 515N to the 60N intersection and turn left on 60N. Travel 3 miles to a right onto Hardscrabble rd. Continue 2.3 Miles to a left on Laurel Springs rd. Go 1.4 m to a right into Rhonda LN (pvt) Continue straight for 0.5 of a mile to second left onto Dana rd. Stay straight up t
- View: Mountain(s)
- Coordinates: 34.9699579,-84.2567248
School Information
- Elementary School: East Fannin
- Middle School: Fannin County
- High School: Fannin County
Taxes and HOA Information
- Parcel Number: 0028 06805
- Tax Year: 2023
- Tax Legal Description: 8-2, LL52
- Tax Lot: 0
Virtual Tour
Parking
- Open Parking: Yes
Interior and Exterior Features
Interior Features
- Cooling: Central Air
- Heating: Propane, Central
- Appliances: Tankless Water Heater, Microwave, Refrigerator
- Basement: Finished, Full
- Fireplace Features: Gas Log
- Flooring: Hardwood, Ceramic Tile
- Interior Features: High Ceilings 9 ft Lower, High Ceilings 9 ft Main, High Ceilings 9 ft Upper, High Speed Internet
- Levels/Stories: Three Or More
- Other Equipment: None
- Window Features: Insulated Windows
- Kitchen Features: Eat-in Kitchen
- Master Bathroom Features: Double Vanity
- Foundation: See Remarks
- Main Bedrooms: 1
- Total Half Baths: 1
- Bathrooms Total Integer: 5
- Main Full Baths: 1
- Bathrooms Total Decimal: 4
Exterior Features
- Accessibility Features: None
- Construction Materials: Concrete, Cedar, Cement Siding
- Fencing: None
- Horse Amenities: None
- Patio And Porch Features: Deck, Covered, Enclosed
- Pool Features: None
- Road Surface Type: Paved
- Roof Type: Composition, Metal
- Security Features: None
- Spa Features: None
- Laundry Features: Common Area, Laundry Room
- Pool Private: No
- Road Frontage Type: Private Road
- Other Structures: None
Property
Utilities
- Sewer: Septic Tank
- Utilities: Cable Available, Electricity Available
- Water Source: Well
- Electric: 110 Volts
Property and Assessments
- Home Warranty: No
- Property Condition: Resale
Green Features
- Green Energy Efficient: None
- Green Energy Generation: None
Lot Information
- Above Grade Finished Area: 2200
- Common Walls: No Common Walls
- Lot Features: Level, Sloped
- Waterfront Footage: None
Rental
Rent Information
- Land Lease: No
- Occupant Types: Vacant
Public Records for 116 Round Top Road
Tax Record
- 2023$958.00 ($79.83 / month)
Home Facts
- Beds5
- Baths4
- Above Grade Finished2,200 SqFt
- Below Grade Finished2,200 SqFt
- StoriesThree Or More
- Lot Size4.1800 Acres
- StyleSingle Family Residence
- Year Built2024
- APN0028 06805
- CountyFannin - GA
- Fireplaces2




