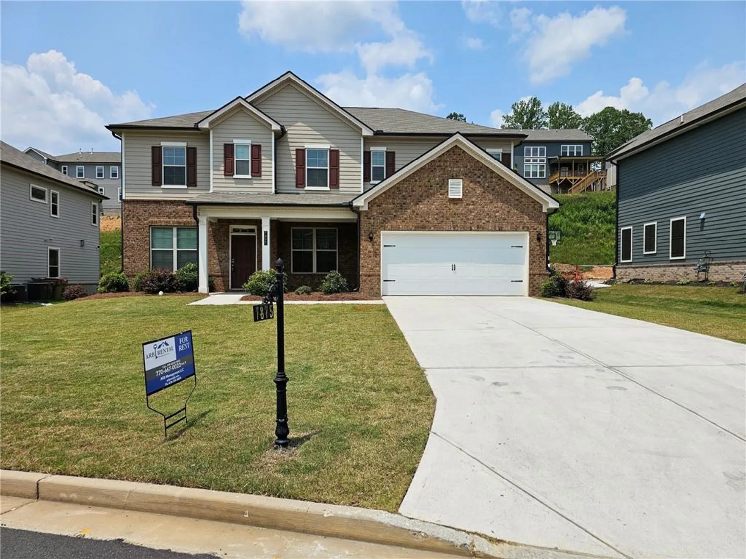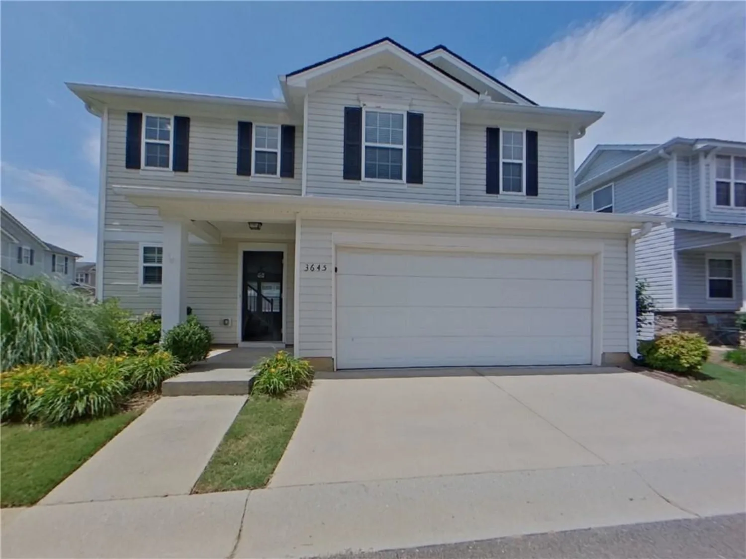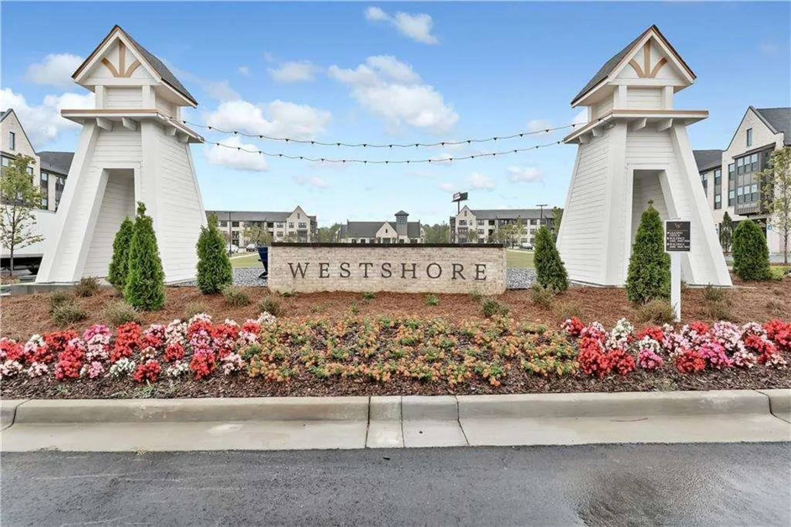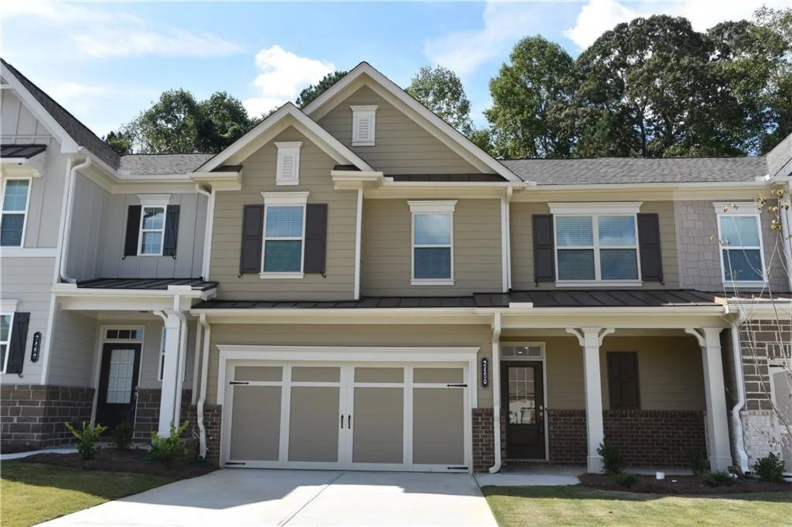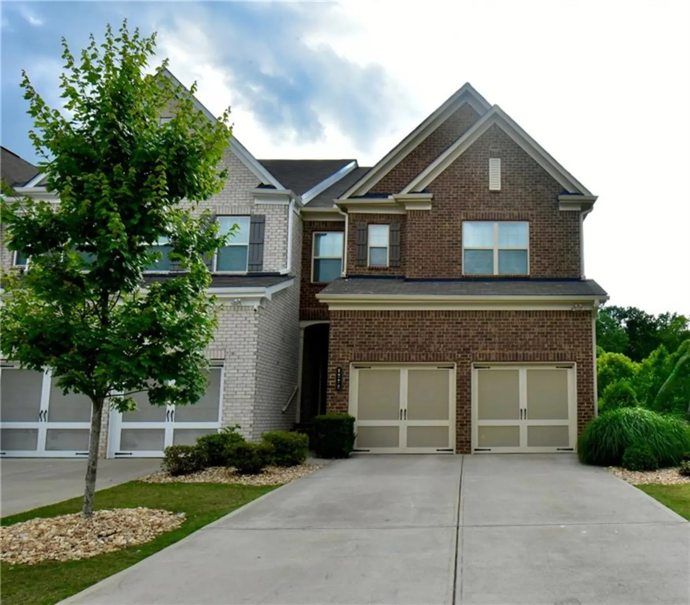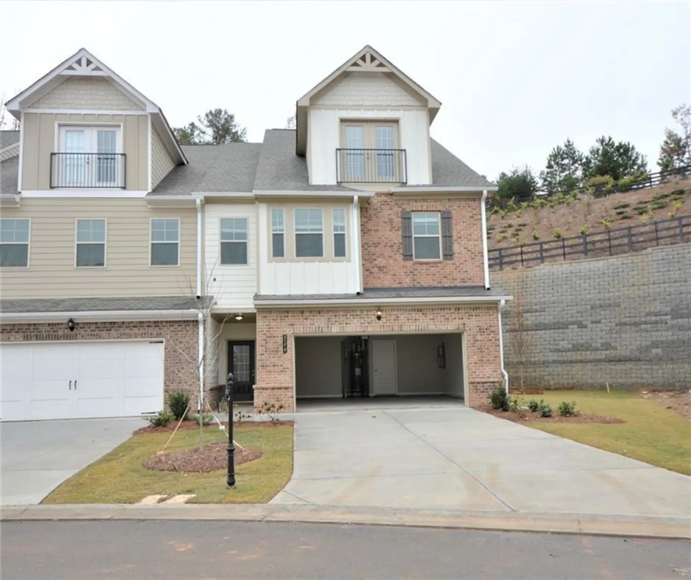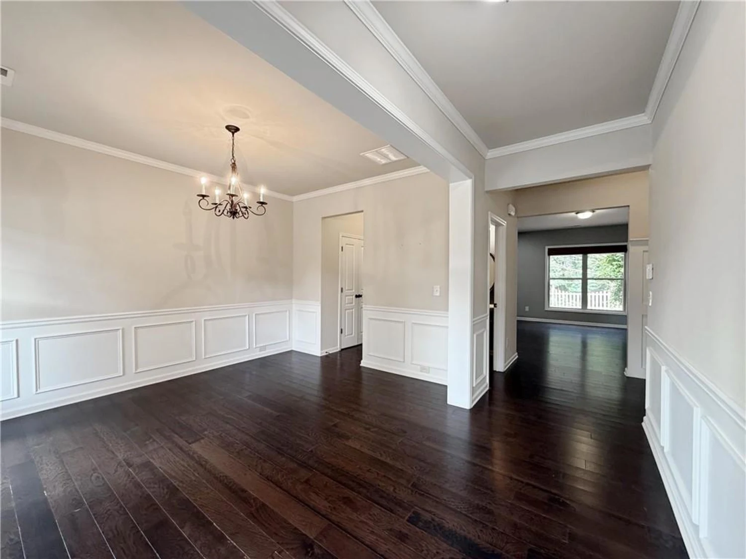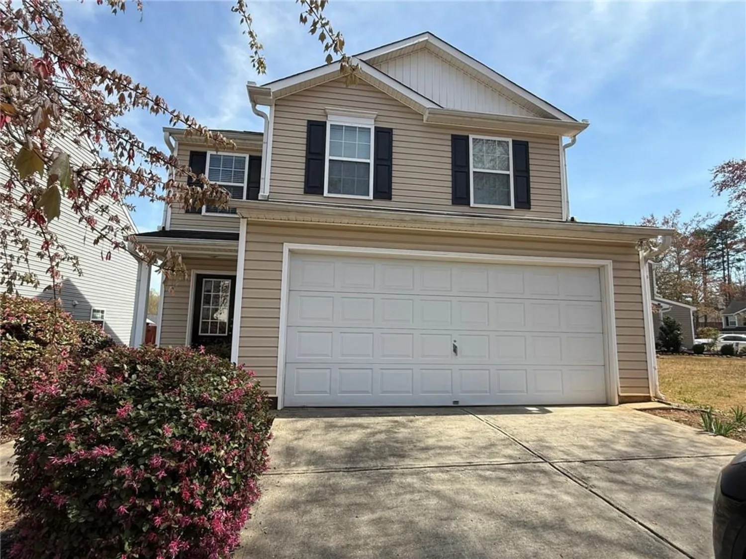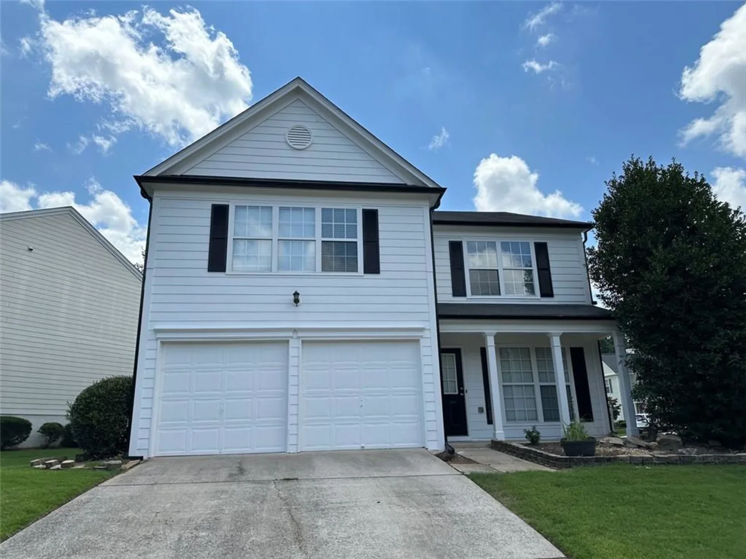5630 tallantworth trailCumming, GA 30040
5630 tallantworth trailCumming, GA 30040
Description
Available May 31. Renovated one level 3BR/2.5BA/2 Car brick Cumming home on huge corner lot w/oversized fenced back yard in swim/tennis community in sought after West Forsyth HS / Hendricks MS / Sawnee ES schools. Open floor plan w/high ceilings. New luxury vinyl flooring throughout. Granite counters in kitchen & baths. Formal spacious dining room. Granite Kitchen features breakfast area, breakfast bar, Stainless refrigerator, dishwasher, gas range/oven, pantry & view to sunny, vaulted fireside living room. Main bedroom has vaulted ceiling & lighted fan. Main bath has his/her vanity & separate garden tub & shower. Spacious secondary bedrooms. Washer/Dryer & Lawn care included. One dog may be considered on a case to case basis w/non-refundable pet fee. Minutes from Big Creek Greenway, Fowler Park, Vickery Village, Halcyon, GA 400 & The Collection at Forsyth Outdoor Mall. Minimum 680 credit score thru Transunion or higher and minimum 3x monthly rent in gross monthly income required to qualify to lease this home. NO SMOKERS PLEASE! Home will be cleaned & then leased "AS-IS". Below is just standard safety language for all of our marketing: Visitor acknowledges that in any house in yard there may be conditions that could injure a visitor if the visitor is not careful. Visitor agrees on behalf of visitor, and all minors accompanying visitor to 1. Use caution when viewing the property 2. Carefully watch where visitor is walking. 3. Hold onto handrails on stairs at all times 4. Have children walk with you and be under your control. 5. Do not climb on anything and 6. Avoid any obviously hazardous behavior or condition. We want you to be safe.
Property Details for 5630 Tallantworth Trail
- Subdivision ComplexTallantworth
- Architectural StyleGarden (1 Level), Ranch, Townhouse
- ExteriorNone
- Num Of Garage Spaces2
- Parking FeaturesAttached, Driveway, Garage, Garage Door Opener, Garage Faces Front, Level Driveway
- Property AttachedNo
- Waterfront FeaturesNone
LISTING UPDATED:
- StatusPending
- MLS #7573577
- Days on Site18
- MLS TypeResidential Lease
- Year Built1995
- Lot Size0.33 Acres
- CountryForsyth - GA
LISTING UPDATED:
- StatusPending
- MLS #7573577
- Days on Site18
- MLS TypeResidential Lease
- Year Built1995
- Lot Size0.33 Acres
- CountryForsyth - GA
Building Information for 5630 Tallantworth Trail
- StoriesOne
- Year Built1995
- Lot Size0.3300 Acres
Payment Calculator
Term
Interest
Home Price
Down Payment
The Payment Calculator is for illustrative purposes only. Read More
Property Information for 5630 Tallantworth Trail
Summary
Location and General Information
- Community Features: Homeowners Assoc, Pool, Tennis Court(s)
- Directions: 400N TO EXIT 12B (MCFARLAND RD WEST) RT HWY 9, LT POST RD, LT ON DREW CAMPGROUND, RT HYDE RD, LF INTO SUBDIVISION.
- View: Other
- Coordinates: 34.215841,-84.244284
School Information
- Elementary School: Sawnee
- Middle School: Hendricks
- High School: West Forsyth
Taxes and HOA Information
- Parcel Number: 011 094
Virtual Tour
- Virtual Tour Link PP: https://www.propertypanorama.com/5630-Tallantworth-Trail-Cumming-GA-30040/unbranded
Parking
- Open Parking: Yes
Interior and Exterior Features
Interior Features
- Cooling: Ceiling Fan(s), Central Air, Electric
- Heating: Central, Forced Air, Natural Gas
- Appliances: Dishwasher, Disposal, Dryer, Gas Range, Gas Water Heater, Microwave, Refrigerator, Washer
- Basement: None
- Fireplace Features: Factory Built, Family Room, Gas Starter, Living Room
- Flooring: Luxury Vinyl
- Interior Features: Entrance Foyer, High Ceilings 9 ft Main, Walk-In Closet(s)
- Levels/Stories: One
- Other Equipment: None
- Window Features: None
- Kitchen Features: Breakfast Bar, Cabinets White, Eat-in Kitchen, Pantry, Stone Counters, View to Family Room
- Master Bathroom Features: Double Vanity, Separate Tub/Shower, Soaking Tub
- Main Bedrooms: 3
- Bathrooms Total Integer: 2
- Main Full Baths: 2
- Bathrooms Total Decimal: 2
Exterior Features
- Accessibility Features: None
- Construction Materials: Brick 4 Sides, Other
- Fencing: Fenced, Wood
- Patio And Porch Features: Patio
- Pool Features: None
- Road Surface Type: Paved
- Roof Type: Composition
- Security Features: Smoke Detector(s)
- Spa Features: None
- Laundry Features: Laundry Room, Main Level
- Pool Private: No
- Road Frontage Type: None
- Other Structures: None
Property
Utilities
- Utilities: Cable Available, Electricity Available, Natural Gas Available, Phone Available, Sewer Available, Underground Utilities, Water Available
Property and Assessments
- Home Warranty: No
Green Features
Lot Information
- Above Grade Finished Area: 1976
- Common Walls: No Common Walls
- Lot Features: Corner Lot, Level, Private
- Waterfront Footage: None
Rental
Rent Information
- Land Lease: No
- Occupant Types: Tenant
Public Records for 5630 Tallantworth Trail
Home Facts
- Beds3
- Baths2
- Total Finished SqFt1,976 SqFt
- Above Grade Finished1,976 SqFt
- StoriesOne
- Lot Size0.3300 Acres
- StyleSingle Family Residence
- Year Built1995
- APN011 094
- CountyForsyth - GA
- Fireplaces1




