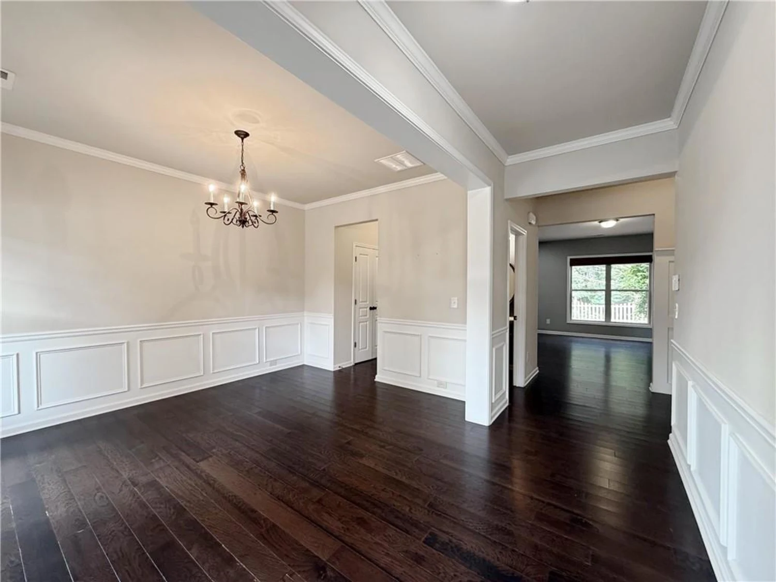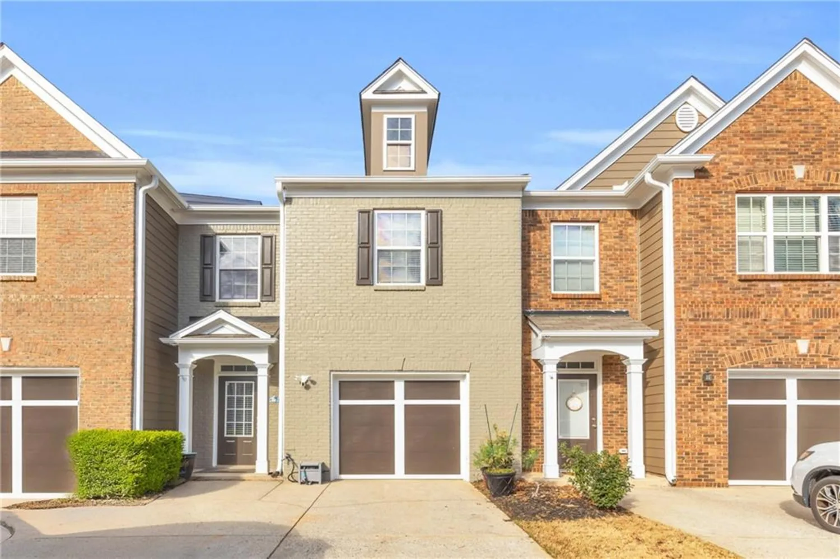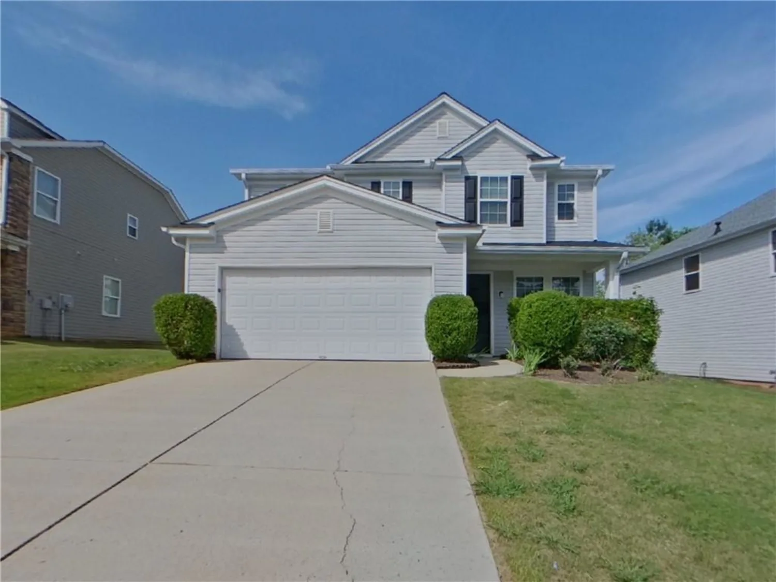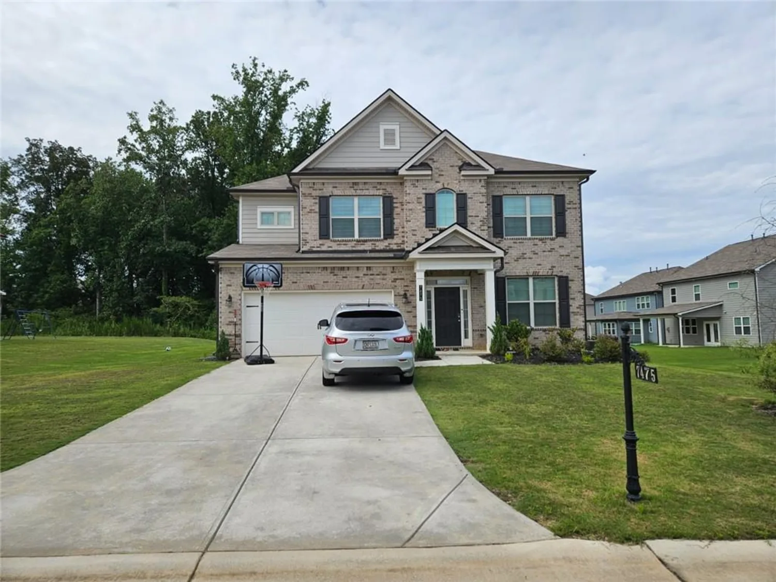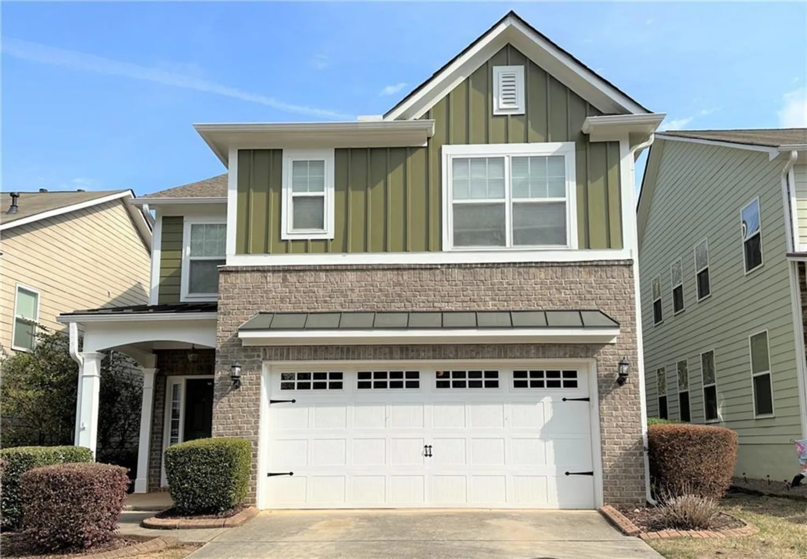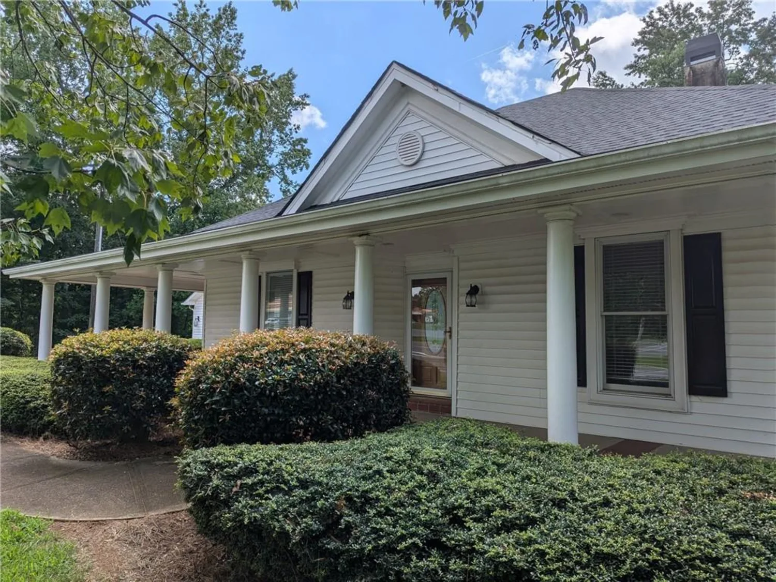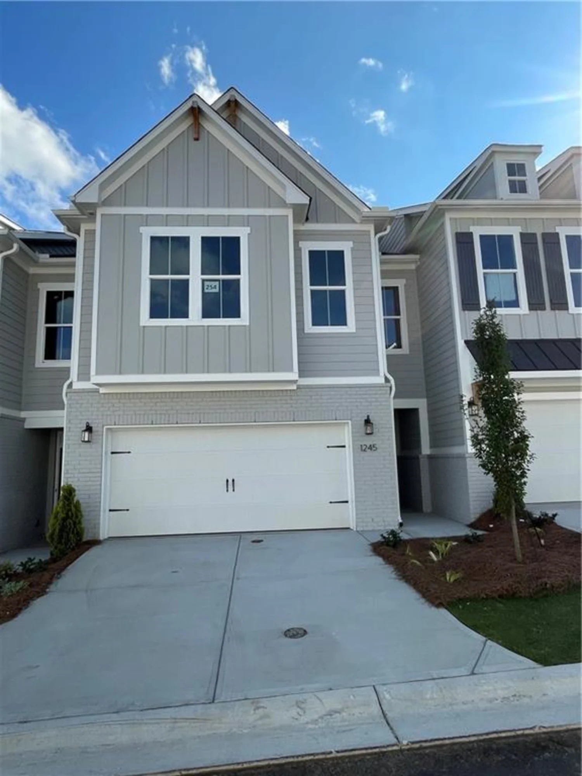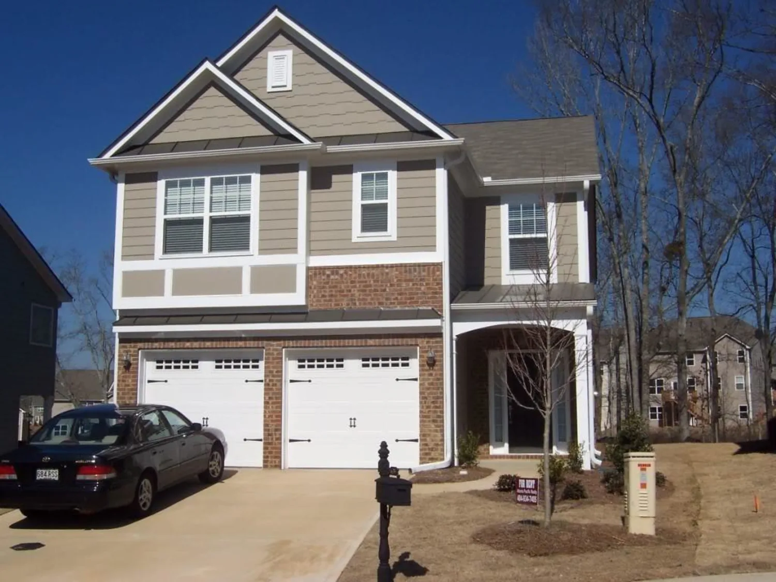2350 mayfair driveCumming, GA 30040
2350 mayfair driveCumming, GA 30040
Description
Nestled in the desirable Pilgrim Mill community, this beautifully updated home blends modern style with thoughtful upgrades. The bright and inviting kitchen showcases freshly painted cabinetry in a soft neutral tone, brand-new granite countertops, and a deep stainless-steel sink with a sleek high-arc faucet. New stainless-steel appliances, including a gas range, built-in microwave, and dishwasher, add contemporary convenience. Light wood-look LVT flooring enhances the space with warmth and durability, creating a seamless and inviting atmosphere. The main floor features durable LVT flooring (installed a year ago), while brand-new carpeting brings comfort upstairs. The open-concept living and dining areas flow effortlessly, with sliding doors leading to a backyard perfect for outdoor entertaining. All bedrooms offer spacious walk-in closets, while the master suite has been upgraded with a brand-new double vanity and refreshed LVT flooring in the ensuite bath, creating a spa-like retreat. A conveniently located second-floor laundry room adds to the home's practicality. Located near a cul-de-sac with a generous side yard, this home also includes a freshly painted two-car garage. Residents can enjoy fantastic community amenities, including a playground, swim/tennis facilities, and a clubhouse. Conveniently situated just minutes from shopping, dining, and GA-400, this move-in-ready home offers both comfort and accessibility. Tenants are responsible for all utilities. Renters' insurance and a background check are required. Applicants must provide proof of individual or combined household income of at least three times the monthly rent. First month’s rent and security deposit are due at signing. Pets may be considered on a case-by-case basis. Appication link: 1 per adult: https://apply.link/yuOIUiU
Property Details for 2350 Mayfair Drive
- Subdivision ComplexAnsley at Pilgrim Mill
- Architectural StyleA-Frame, Cluster Home, Traditional
- ExteriorGarden, Private Entrance, Private Yard
- Num Of Garage Spaces2
- Parking FeaturesCovered, Driveway, Garage, Garage Door Opener, Garage Faces Front
- Property AttachedNo
- Waterfront FeaturesNone
LISTING UPDATED:
- StatusPending
- MLS #7549905
- Days on Site43
- MLS TypeResidential Lease
- Year Built2006
- Lot Size0.11 Acres
- CountryForsyth - GA
LISTING UPDATED:
- StatusPending
- MLS #7549905
- Days on Site43
- MLS TypeResidential Lease
- Year Built2006
- Lot Size0.11 Acres
- CountryForsyth - GA
Building Information for 2350 Mayfair Drive
- StoriesTwo
- Year Built2006
- Lot Size0.1100 Acres
Payment Calculator
Term
Interest
Home Price
Down Payment
The Payment Calculator is for illustrative purposes only. Read More
Property Information for 2350 Mayfair Drive
Summary
Location and General Information
- Community Features: None
- Directions: If coming from GA-400, take exit 16 for Pilgrim Mill Rd. Head west on Pilgrim Mill Rd, and at the first traffic light, turn north (right) onto Antioch Rd. After about 0.4 miles, make a right onto Pilgrim Rd, entering the neighborhood. Take the first exit on the roundabout onto Richfield Place. At the stop sign, make a right onto Englewood Dr, then at the next stop sign, turn left onto Mayfair Dr. The house will be on your left.
- View: Neighborhood
- Coordinates: 34.234811,-84.103443
School Information
- Elementary School: Cumming
- Middle School: Otwell
- High School: Forsyth Central
Taxes and HOA Information
- Parcel Number: 194 263
Virtual Tour
- Virtual Tour Link PP: https://www.propertypanorama.com/2350-Mayfair-Drive-Cumming-GA-30040/unbranded
Parking
- Open Parking: Yes
Interior and Exterior Features
Interior Features
- Cooling: Attic Fan, Ceiling Fan(s), Central Air
- Heating: Central, Forced Air, Natural Gas
- Appliances: Dishwasher, Disposal, Electric Range, ENERGY STAR Qualified Appliances, Microwave, Refrigerator
- Basement: None
- Fireplace Features: Family Room
- Flooring: Carpet, Luxury Vinyl
- Interior Features: Double Vanity, Entrance Foyer, Walk-In Closet(s)
- Levels/Stories: Two
- Other Equipment: None
- Window Features: Aluminum Frames, Insulated Windows, Window Treatments
- Kitchen Features: Breakfast Bar, Pantry Walk-In, Stone Counters, View to Family Room
- Master Bathroom Features: Double Vanity, Separate Tub/Shower, Soaking Tub
- Total Half Baths: 1
- Bathrooms Total Integer: 3
- Bathrooms Total Decimal: 2
Exterior Features
- Accessibility Features: None
- Construction Materials: Aluminum Siding
- Fencing: None
- Patio And Porch Features: Covered, Front Porch, Patio
- Pool Features: None
- Road Surface Type: Asphalt, Paved
- Roof Type: Composition, Shingle
- Security Features: Fire Alarm, Secured Garage/Parking
- Spa Features: None
- Laundry Features: Gas Dryer Hookup, In Hall, Upper Level
- Pool Private: No
- Road Frontage Type: Private Road
- Other Structures: None
Property
Utilities
- Utilities: Cable Available, Electricity Available, Natural Gas Available, Phone Available, Sewer Available, Water Available
Property and Assessments
- Home Warranty: No
Green Features
Lot Information
- Common Walls: No Common Walls
- Lot Features: Back Yard, Cleared, Cul-De-Sac, Front Yard, Landscaped, Private
- Waterfront Footage: None
Rental
Rent Information
- Land Lease: No
- Occupant Types: Vacant
Public Records for 2350 Mayfair Drive
Home Facts
- Beds3
- Baths2
- Total Finished SqFt1,752 SqFt
- StoriesTwo
- Lot Size0.1100 Acres
- StyleSingle Family Residence
- Year Built2006
- APN194 263
- CountyForsyth - GA
- Fireplaces1




