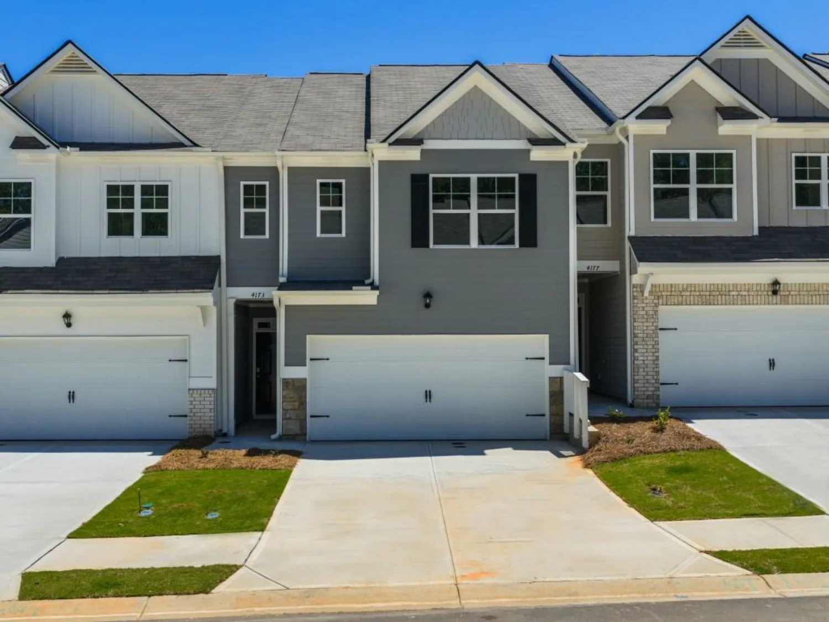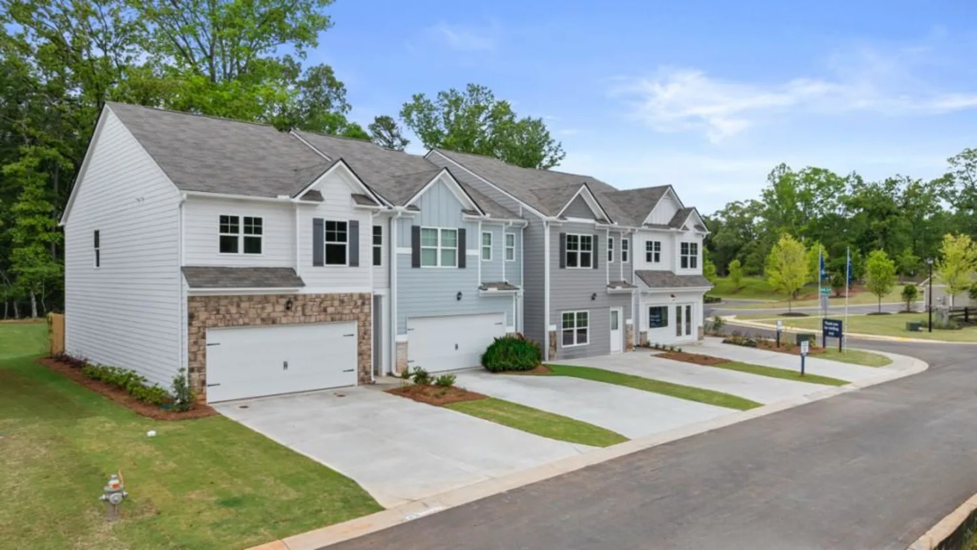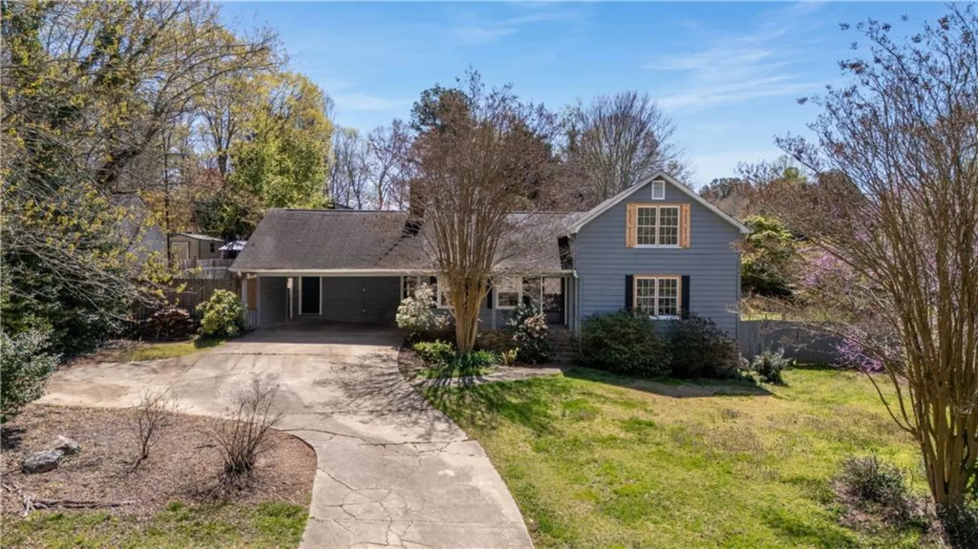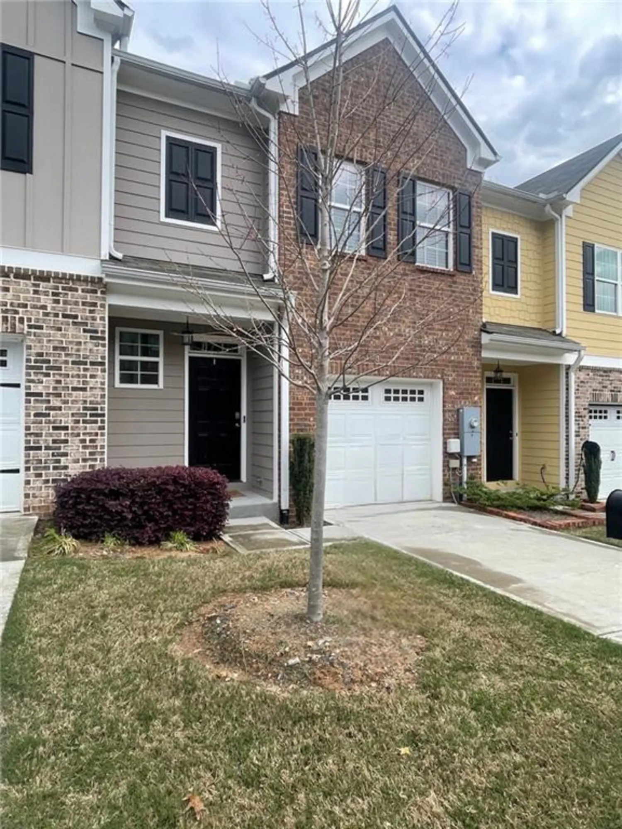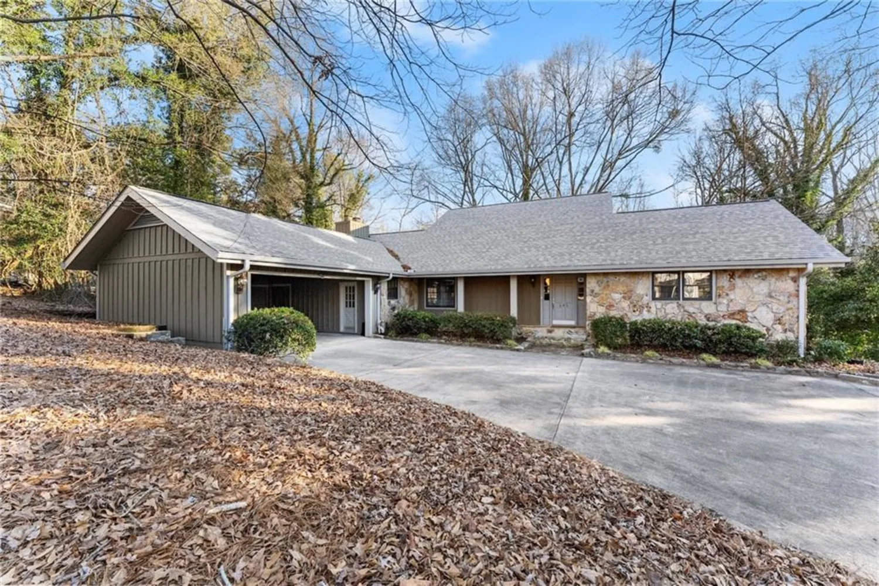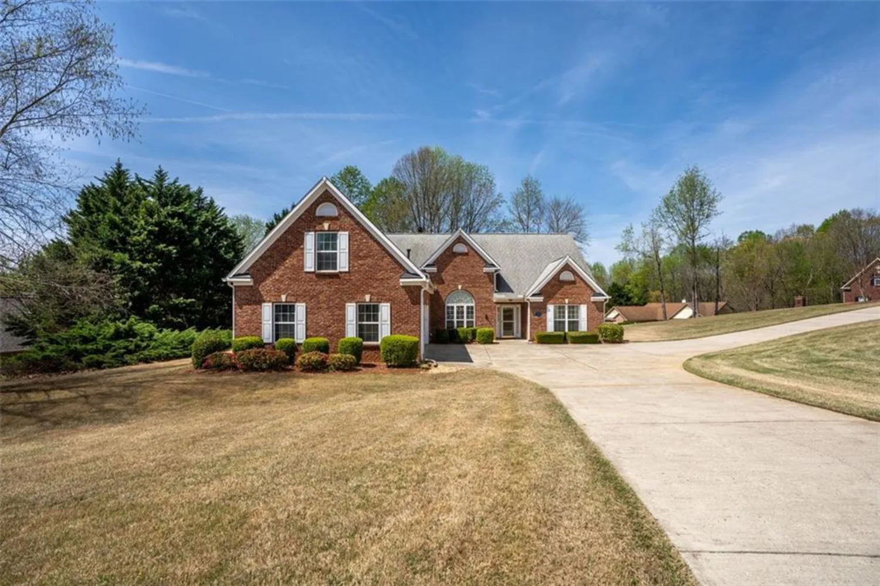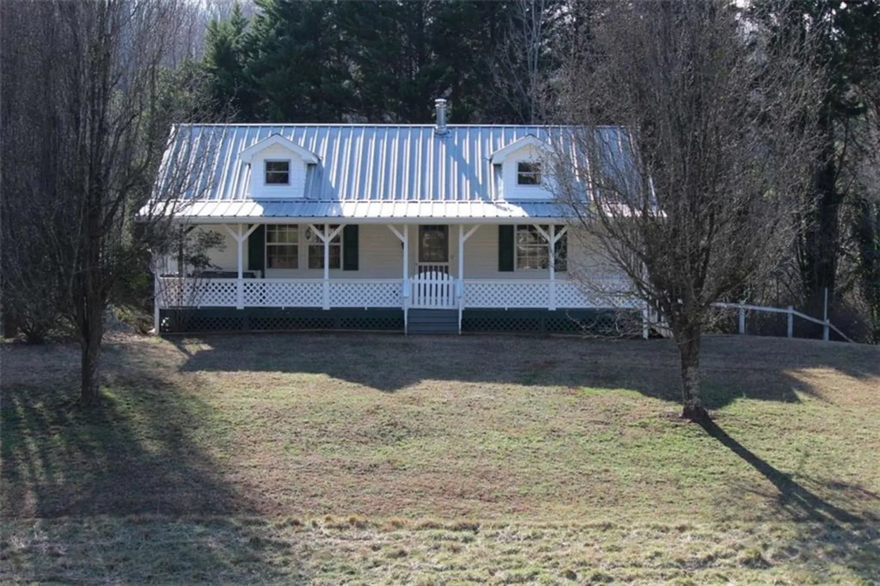5383 whitmire driveGainesville, GA 30504
5383 whitmire driveGainesville, GA 30504
Description
CRAZY GOOD PRICE FOR THIS MOVE-IN MODEL LIKE HOME!! Is Lake Lanier living calling your name?? You may have just found your next place to call HOME! You are going to be hard pressed to find Lake Views like this on Lake Lanier at this price point! Quaint, quiet community just off Browns Bridge Road! Port Royal Marina is a mere 2 miles away! Beautiful Renovations! This home shows like a Model Home and is move-in ready! Fantastic One Level Living with 3 Bedrooms 2 1/2 Baths! There's also a separate office! Open Concept Living! Sunken Den with Gorgeous Oversized Brick Fireplace! A place you'll spend alot of your time when not on the deck admiring the amazing lake views! MANY RECENT UPGRADES & IMPROVEMENTS! Brand New Gas Stove with Double Oven, Brand New Sight Finished Hardwoods, Updated Baths with New Comfort Height Toilets & Cabinetry & Counters, New Barn Doors, Brand New Leaf Guard Gutter System Installed ($10K), New Kitchen Disposal, New French Doors off Garage, BRAND NEW Front Door Entry added to home with new walk-way (was never there!), ALL BRAND NEW Lighting & Light Fixtures, New Ceiling Fans, New Garage Door Opener, New Gazebo on Back Deck, Brand New Storm Doors! Granite Kitchen & Stainless Steel Appliances, Brand Spanking New Fridge is Negotiable! Oversized Master Bedroom with its own outdoor Patio! Master Bathroom with Double Vanity, Sunken Tub, Separate Shower, Laundry Closet & Clothing Closet with Closet System! Additional Guest Bedroom! 3rd Room has a built-in shelf that can be converted back to a closet. This room has it's own FULL BATH with Fantastic FULL Shower and recently upgraded bath and can either be used as a separate bedroom room off the master or a nursery or library/office space. Gorgeous home and what a wonderful place to call home! As you enter the garage, you are welcomed by a fantastic wrought iron railing with a fun wave vibe with more INCREDIBLE LAKE VIEWS! Lake access with a short walk down the corps path and easy kayak/canoe drop-in! Fantastic Find! No HOA! Be sure to click on the Virtual Tour icon to see the Movie Reel to get a true feel for this gorgeous home!
Property Details for 5383 Whitmire Drive
- Subdivision ComplexRalph Whitmire
- Architectural StyleRanch
- ExteriorBalcony
- Num Of Garage Spaces2
- Num Of Parking Spaces2
- Parking FeaturesAttached, Garage, Garage Door Opener, Storage
- Property AttachedNo
- Waterfront FeaturesNone
LISTING UPDATED:
- StatusActive
- MLS #7572843
- Days on Site128
- Taxes$2,325 / year
- MLS TypeResidential
- Year Built1966
- Lot Size0.88 Acres
- CountryHall - GA
Location
Listing Courtesy of Southern Classic Realtors - CINDY L BEAMON
LISTING UPDATED:
- StatusActive
- MLS #7572843
- Days on Site128
- Taxes$2,325 / year
- MLS TypeResidential
- Year Built1966
- Lot Size0.88 Acres
- CountryHall - GA
Building Information for 5383 Whitmire Drive
- StoriesOne
- Year Built1966
- Lot Size0.8800 Acres
Payment Calculator
Term
Interest
Home Price
Down Payment
The Payment Calculator is for illustrative purposes only. Read More
Property Information for 5383 Whitmire Drive
Summary
Location and General Information
- Community Features: Lake, Near Shopping, Street Lights
- Directions: From I-985N, exit at Oakwood. Left off exit. Right onto McEver. Left onto Browns Bridge Road. Left onto Whitmire Drive. You will notice the sign for South Hall Baptist Church.
- View: Lake, Trees/Woods, Water
- Coordinates: 34.25724,-83.93302
School Information
- Elementary School: McEver
- Middle School: Chestatee
- High School: Chestatee
Taxes and HOA Information
- Parcel Number: 08080 002015
- Tax Year: 2023
- Tax Legal Description: 8th District Land Lot 80 Plat Book 38 Plat Page 136
- Tax Lot: -
Virtual Tour
- Virtual Tour Link PP: https://www.propertypanorama.com/5383-Whitmire-Drive-Gainesville-GA-30504/unbranded
Parking
- Open Parking: No
Interior and Exterior Features
Interior Features
- Cooling: Ceiling Fan(s), Central Air, Electric
- Heating: Central, Forced Air, Natural Gas
- Appliances: Dishwasher, Disposal, Double Oven, Gas Oven, Gas Water Heater, Microwave, Self Cleaning Oven
- Basement: Crawl Space
- Fireplace Features: Factory Built, Family Room, Gas Starter, Masonry, Raised Hearth
- Flooring: Ceramic Tile, Hardwood
- Interior Features: Disappearing Attic Stairs, Double Vanity, High Speed Internet
- Levels/Stories: One
- Other Equipment: None
- Window Features: None
- Kitchen Features: Breakfast Bar, Cabinets White, Pantry, Solid Surface Counters, View to Family Room
- Master Bathroom Features: Double Vanity, Separate Tub/Shower
- Foundation: Block
- Main Bedrooms: 3
- Total Half Baths: 1
- Bathrooms Total Integer: 3
- Main Full Baths: 2
- Bathrooms Total Decimal: 2
Exterior Features
- Accessibility Features: Accessible Entrance, Accessible Hallway(s)
- Construction Materials: Brick, Brick 4 Sides
- Fencing: Wrought Iron
- Horse Amenities: None
- Patio And Porch Features: Deck, Patio, Side Porch
- Pool Features: None
- Road Surface Type: Paved
- Roof Type: Composition
- Security Features: Security System Owned, Smoke Detector(s)
- Spa Features: None
- Laundry Features: Laundry Closet, Main Level
- Pool Private: No
- Road Frontage Type: Other
- Other Structures: Gazebo
Property
Utilities
- Sewer: Septic Tank
- Utilities: Other
- Water Source: Public
- Electric: 220 Volts
Property and Assessments
- Home Warranty: No
- Property Condition: Resale
Green Features
- Green Energy Efficient: None
- Green Energy Generation: None
Lot Information
- Above Grade Finished Area: 1653
- Common Walls: No Common Walls
- Lot Features: Back Yard, Front Yard, Landscaped, Level, Sloped
- Waterfront Footage: None
Rental
Rent Information
- Land Lease: No
- Occupant Types: Owner
Public Records for 5383 Whitmire Drive
Tax Record
- 2023$2,325.00 ($193.75 / month)
Home Facts
- Beds3
- Baths2
- Total Finished SqFt1,653 SqFt
- Above Grade Finished1,653 SqFt
- StoriesOne
- Lot Size0.8800 Acres
- StyleSingle Family Residence
- Year Built1966
- APN08080 002015
- CountyHall - GA
- Fireplaces1





