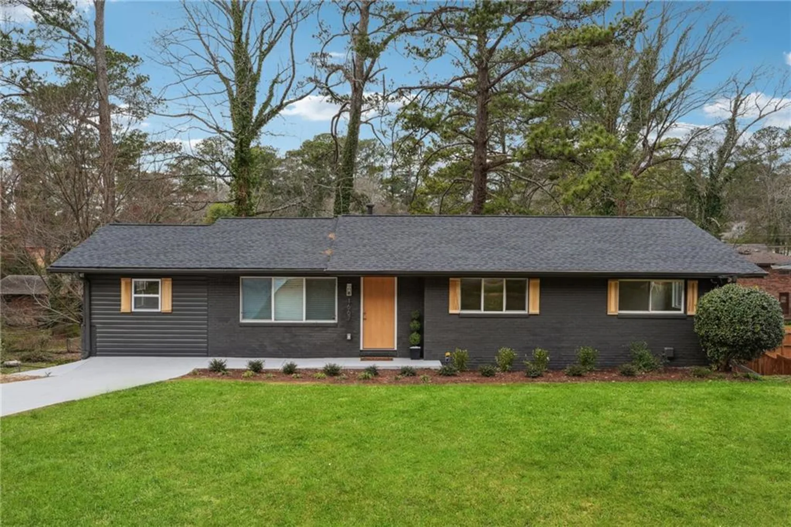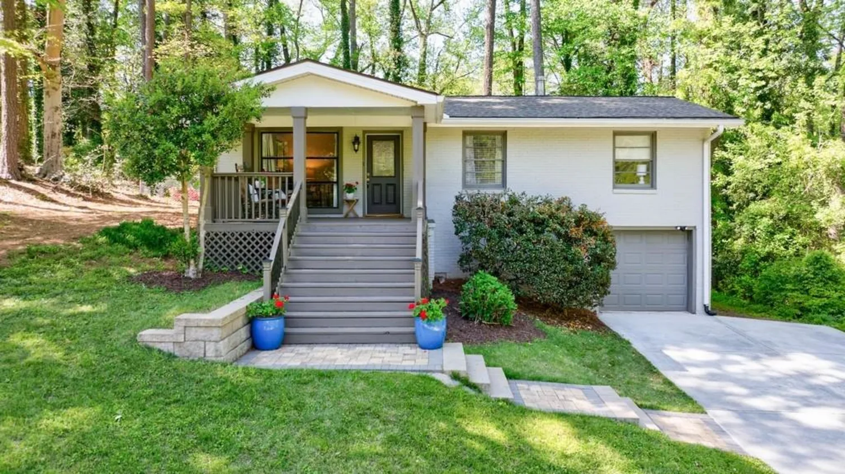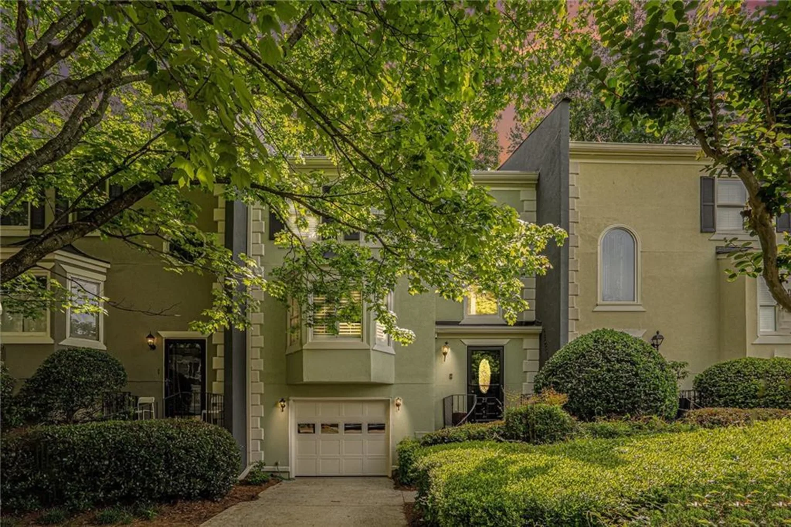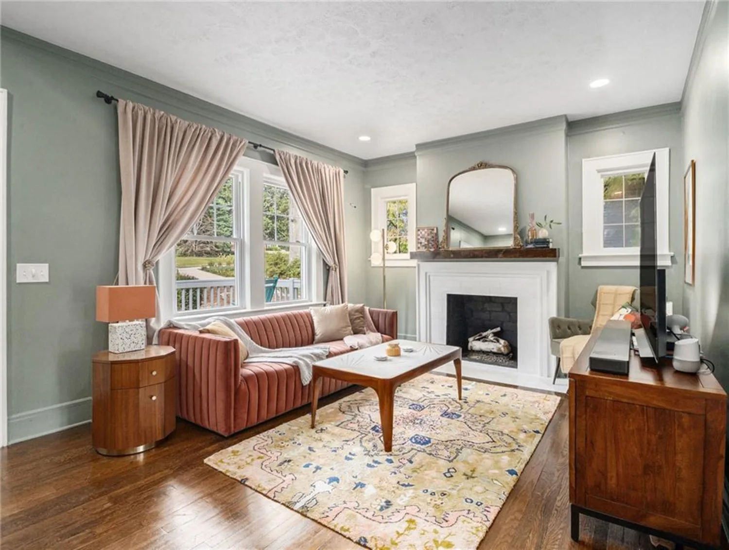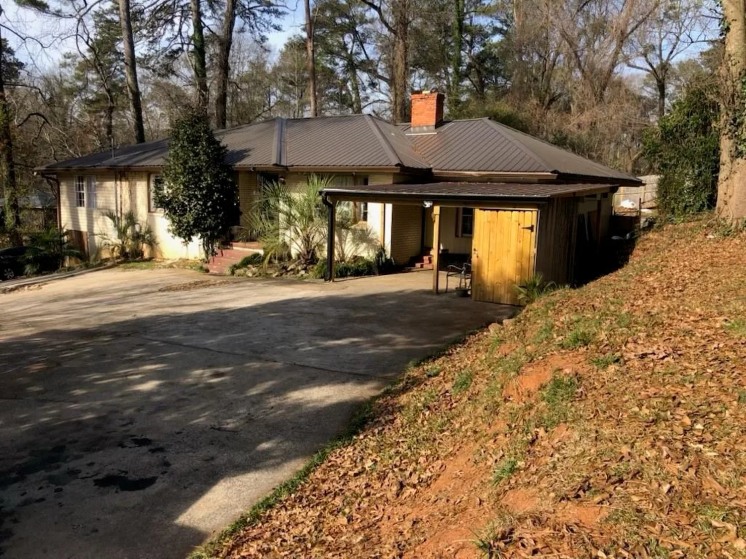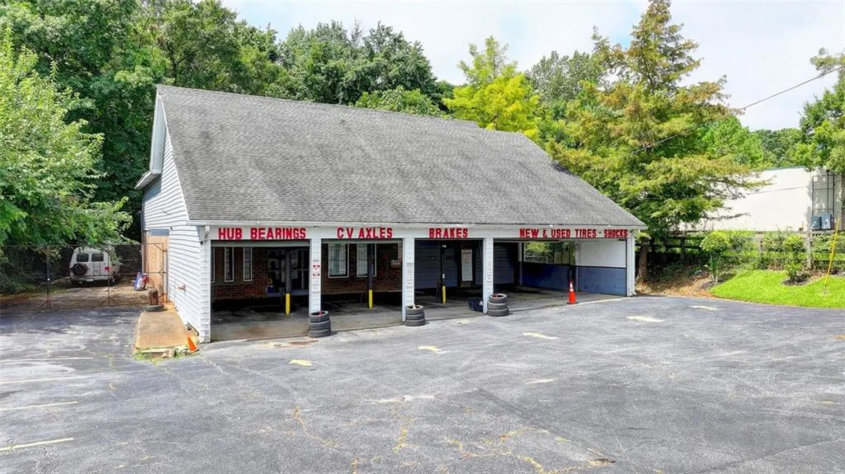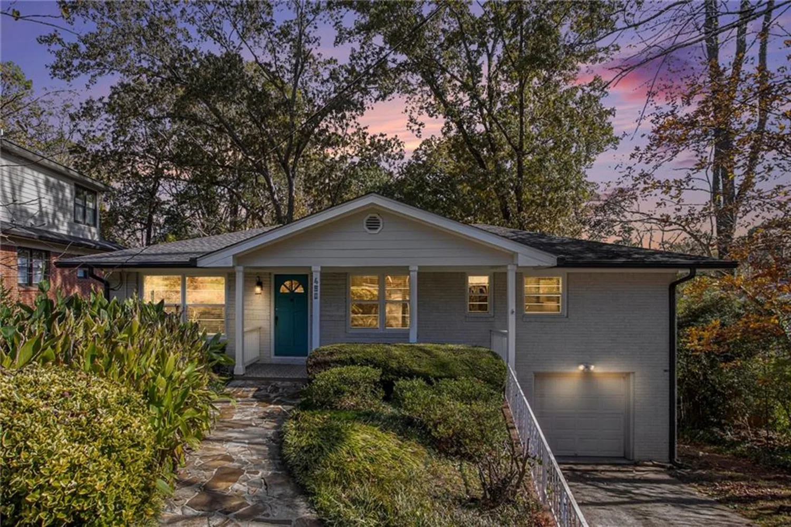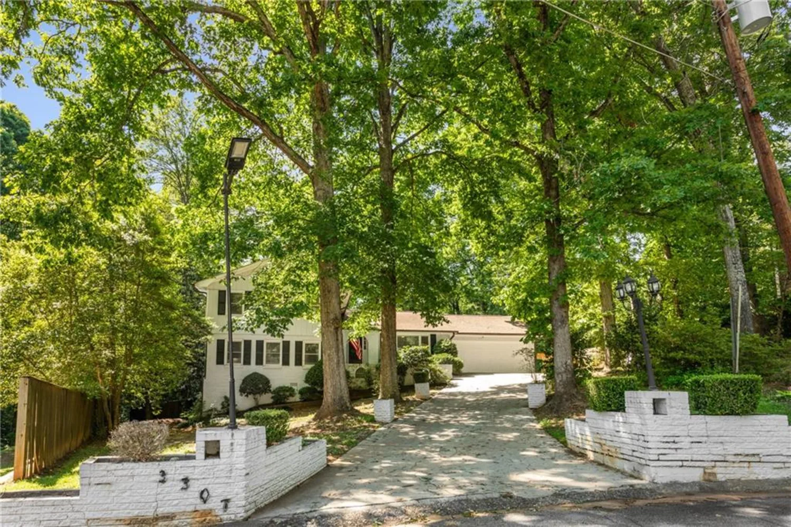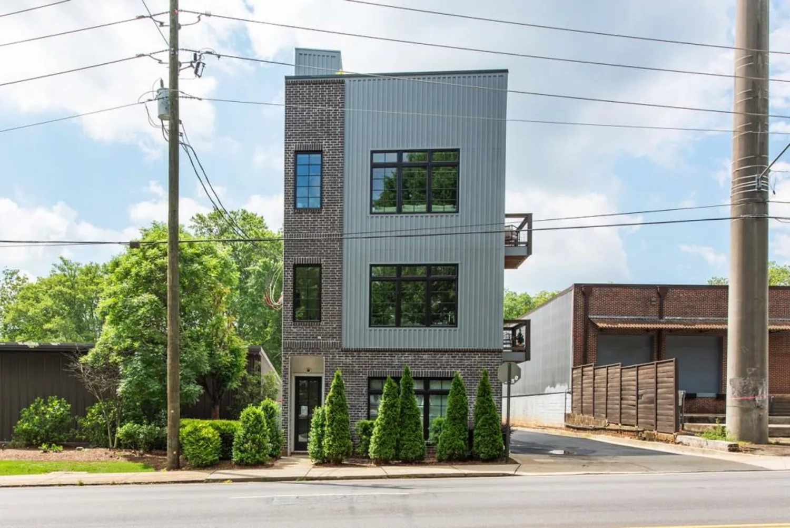2227 leafmore driveDecatur, GA 30033
2227 leafmore driveDecatur, GA 30033
Description
Lovely Leafmore Hills traditional brick home is oh so charming. From the time you step into the separate Foyer that opens to a gracious sized Living Room and Dining Room combination you feel the charm of this home as well as the community. Living Room features gleaming hardwood floors, plantation shutters and gas start marble fireplace. Dining Room features the same gleaming floors with charming built-in China cabinet. The Kitchen has solid surface countertops, newer cabinetry, fully equipped Kitchen w/ stainless steel appliances. All this in a eat-in kitchen. There is a carport door in the Kitchen so you'll never have to get wet unloading groceries. The pass through Bedroom has French Doors that lead to spacious sized Deck. If you want to use the pass through as another living area use one of the rooms in the basement as the third bedroom. Primary Bedroom suite features double closet and Primary tiled Bathroom. So there are 3 bedrooms on the main level. There are other finished rooms on the Lower Level. Use one room for extra Bedroom, Office, or use the other room for Exercise or a Hobby room. Laundry is located on Lower Level along with more storage. Exterior entrance on lower level leads to lush green back yard. Storage shed for all your lawn equipment in back. This home is located in such a great community, Leafmore Hills! Walk to swim/tennis club, Oakgrove Market, Kindred and other restaurants, shops. Such a fantastic location being minutes from I-85, downtown Decatur, Toco Hills and so much more. Come find out why many want to live and play in Leafmore Hills!
Property Details for 2227 Leafmore Drive
- Subdivision ComplexLeafmore Hills
- Architectural StyleRanch, Traditional
- ExteriorGarden, Private Yard, Storage
- Parking FeaturesCarport, Covered, Driveway, Kitchen Level
- Property AttachedNo
- Waterfront FeaturesNone
LISTING UPDATED:
- StatusActive
- MLS #7572693
- Days on Site10
- Taxes$7,423 / year
- MLS TypeResidential
- Year Built1955
- Lot Size0.33 Acres
- CountryDekalb - GA
LISTING UPDATED:
- StatusActive
- MLS #7572693
- Days on Site10
- Taxes$7,423 / year
- MLS TypeResidential
- Year Built1955
- Lot Size0.33 Acres
- CountryDekalb - GA
Building Information for 2227 Leafmore Drive
- StoriesOne
- Year Built1955
- Lot Size0.3300 Acres
Payment Calculator
Term
Interest
Home Price
Down Payment
The Payment Calculator is for illustrative purposes only. Read More
Property Information for 2227 Leafmore Drive
Summary
Location and General Information
- Community Features: Clubhouse, Near Public Transport, Near Schools, Near Shopping, Near Trails/Greenway, Pool, Restaurant, Swim Team, Tennis Court(s)
- Directions: From I-285 take LaVista Rd. Turn left onto Oak Grove Rd. at Walgreens. Turn right onto Leafmore Dr. Home is good looking brick one on the left.
- View: City, Neighborhood
- Coordinates: 33.818007,-84.298233
School Information
- Elementary School: Sagamore Hills
- Middle School: Henderson - Dekalb
- High School: Lakeside - Dekalb
Taxes and HOA Information
- Parcel Number: 18 113 01 022
- Tax Year: 2024
- Tax Legal Description: See Legal Description Exhibit"A"
Virtual Tour
- Virtual Tour Link PP: https://www.propertypanorama.com/2227-Leafmore-Drive-Decatur-GA-30033/unbranded
Parking
- Open Parking: Yes
Interior and Exterior Features
Interior Features
- Cooling: Ceiling Fan(s), Central Air
- Heating: Forced Air, Natural Gas
- Appliances: Dishwasher, Disposal, Dryer, Electric Range, Gas Water Heater, Microwave, Refrigerator, Washer
- Basement: Daylight, Exterior Entry, Finished, Interior Entry, Partial, Unfinished
- Fireplace Features: Family Room, Gas Log, Gas Starter, Glass Doors, Living Room, Masonry
- Flooring: Ceramic Tile, Hardwood
- Interior Features: Disappearing Attic Stairs, Entrance Foyer, High Speed Internet, His and Hers Closets, Low Flow Plumbing Fixtures
- Levels/Stories: One
- Other Equipment: None
- Window Features: None
- Kitchen Features: Cabinets Stain, Eat-in Kitchen, Pantry, Solid Surface Counters
- Master Bathroom Features: Shower Only
- Foundation: Block
- Main Bedrooms: 3
- Bathrooms Total Integer: 2
- Main Full Baths: 2
- Bathrooms Total Decimal: 2
Exterior Features
- Accessibility Features: None
- Construction Materials: Brick 4 Sides
- Fencing: Chain Link, Fenced
- Horse Amenities: None
- Patio And Porch Features: Deck, Patio
- Pool Features: None
- Road Surface Type: Paved
- Roof Type: Composition
- Security Features: Fire Alarm, Security System Owned, Smoke Detector(s)
- Spa Features: None
- Laundry Features: Electric Dryer Hookup, In Basement, Lower Level
- Pool Private: No
- Road Frontage Type: City Street
- Other Structures: Shed(s), Storage
Property
Utilities
- Sewer: Public Sewer
- Utilities: Cable Available, Electricity Available, Natural Gas Available, Phone Available, Sewer Available, Water Available
- Water Source: Public
- Electric: 110 Volts
Property and Assessments
- Home Warranty: No
- Property Condition: Resale
Green Features
- Green Energy Efficient: None
- Green Energy Generation: None
Lot Information
- Above Grade Finished Area: 1351
- Common Walls: No Common Walls
- Lot Features: Back Yard, Front Yard, Landscaped, Level
- Waterfront Footage: None
Rental
Rent Information
- Land Lease: No
- Occupant Types: Vacant
Public Records for 2227 Leafmore Drive
Tax Record
- 2024$7,423.00 ($618.58 / month)
Home Facts
- Beds3
- Baths2
- Total Finished SqFt1,969 SqFt
- Above Grade Finished1,351 SqFt
- Below Grade Finished618 SqFt
- StoriesOne
- Lot Size0.3300 Acres
- StyleSingle Family Residence
- Year Built1955
- APN18 113 01 022
- CountyDekalb - GA
- Fireplaces1




