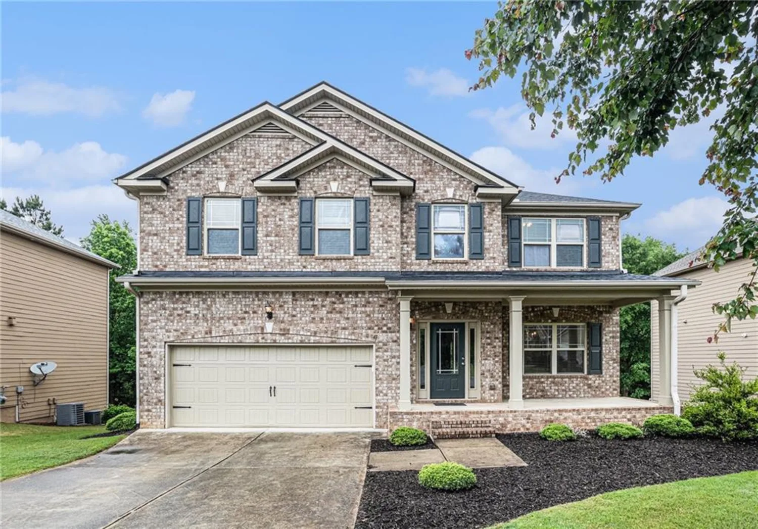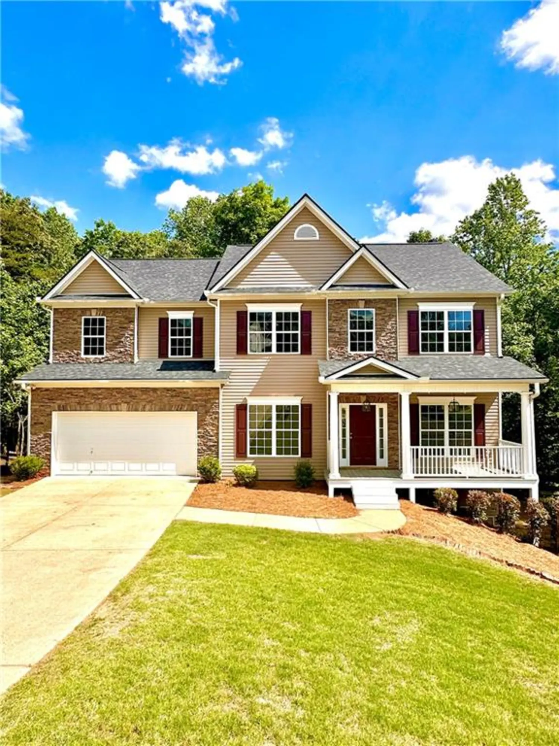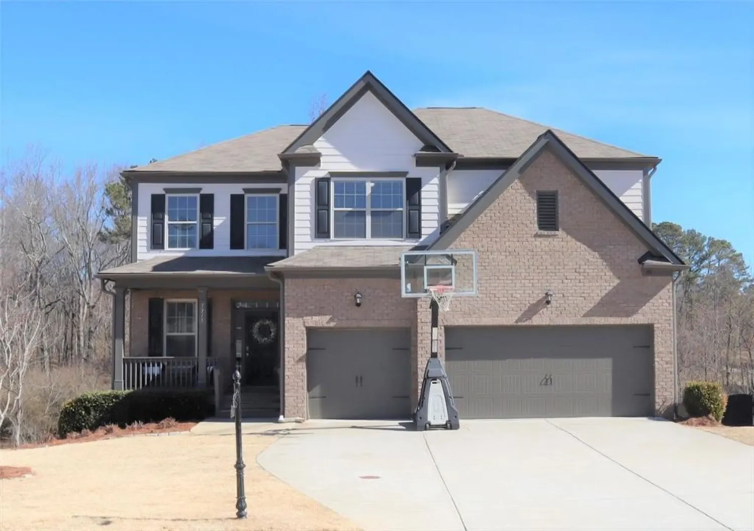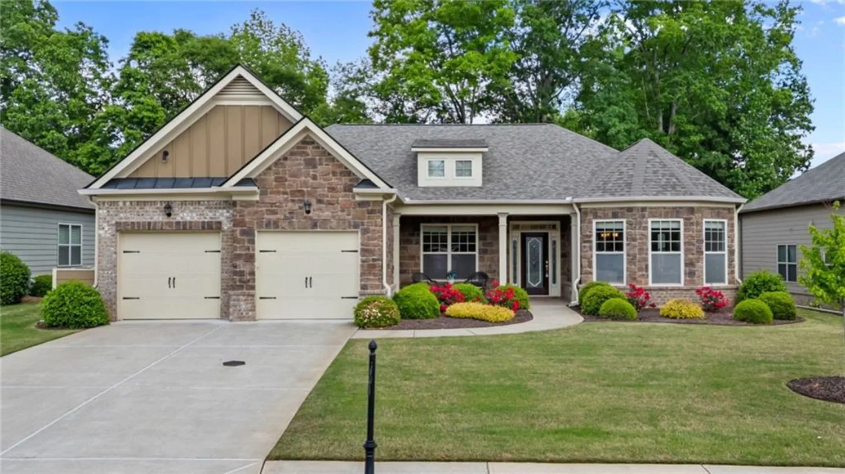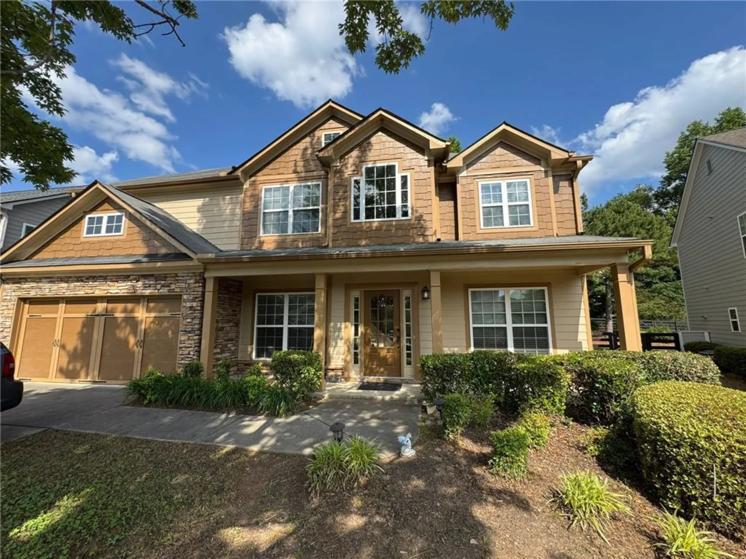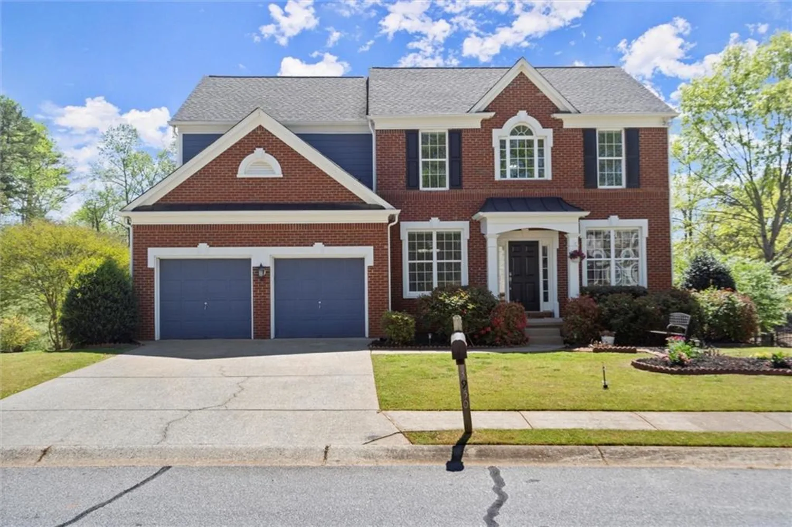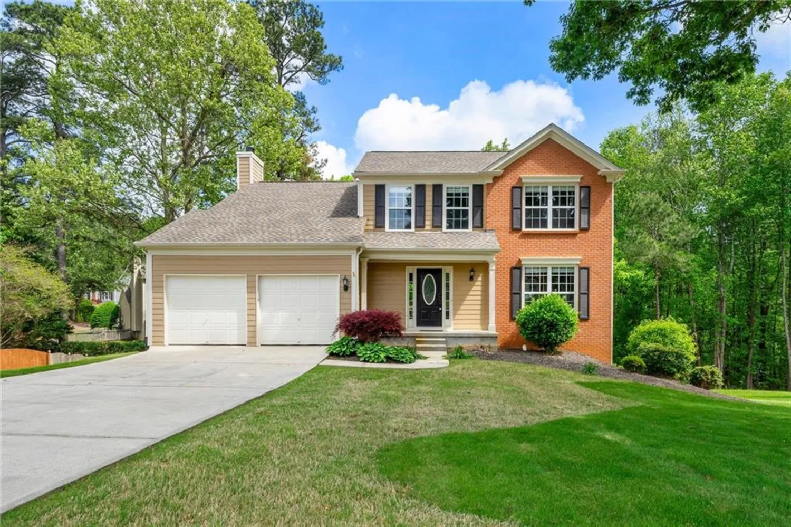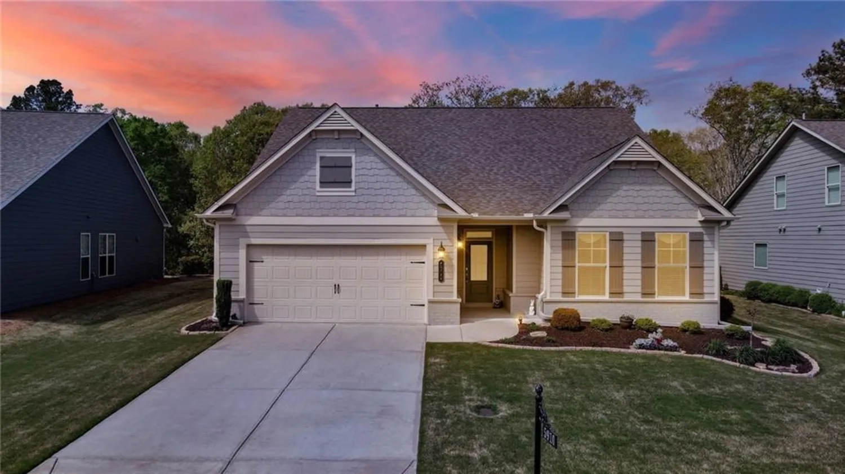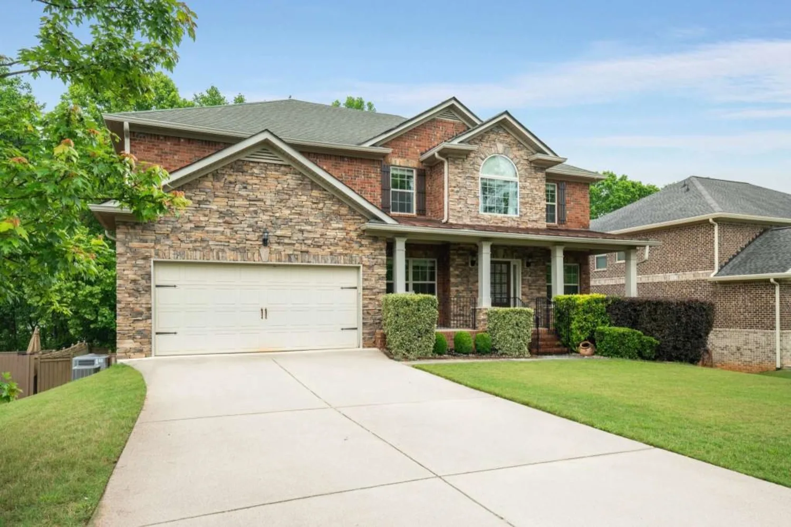6510 newcastle wayCumming, GA 30040
6510 newcastle wayCumming, GA 30040
Description
|| FULLY RENOVATED KITCHEN (07/2024) || || BRAND NEW FLOORING THROUGHOUT (04/2025) || || TWO HVAC SYSTEMS - ONE LESS THAN 5 YEARS OLD & THE OTHER NEW (02/2024) || || COMPLETELY REDONE LANDSCAPING + IRRIGATION SYSTEM (03/2023) || || NEW PATIO + DRIVEWAY (09/2024 & 10/2024) || || NO HOA RENT RESTRICTIONS || || LOCATED IN POLO GOLF & COUNTRY CLUB WITH TOP AMENITIES || ** What You’ll See ** Step through the BRAND NEW FRONT DOOR (04/2025) into a space that immediately feels open and fresh. The FULLY RENOVATED KITCHEN (07/2024) welcomes you with crisp new cabinets, countertops, and sink, made even more inviting by the removed half wall that opens it to the living space. Throughout the home, brand new flooring (04/2025) offers a unified, modern aesthetic. Look out over the NEW PATIO (09/2024) and enjoy the view of a completely redesigned yard, where lush grass and greenery thrive thanks to a new irrigation system and improved sunlight from the removal of 10 large trees. ** What You’ll Hear ** Inside, enjoy the calm, clean silence of a PET-FREE, SMOKE-FREE HOME, only interrupted by the soft, efficient hum of your NEW HVAC SYSTEM (02/2024). Outside, you’ll hear the light rustle of leaves and distant sounds of community life—nearby trails, sports fields, and neighborhood activity all close enough to feel connected, yet far enough to preserve your peace. ** What You’ll Feel ** Feel the smooth touch of newly installed surfaces underfoot and at your fingertips—from the FRESH FLOORING to the updated finishes throughout. As you move through the freshly painted interior, you’ll notice how natural light spills through open spaces, making the home feel both warm and expansive. Step outside and enjoy the firm footing of your new driveway and the comfort of your shaded patio retreat. ** What You’ll Experience ** This isn’t just a home—it’s a lifestyle. Whether you’re hosting guests, relaxing solo, or exploring the Polo Golf & Country Club's premium amenities, you’ll feel the blend of luxury and functionality. It's a good life when you can relax on the custom patio or enjoy a crackling in the fire pit with a wall of ripe grapes around! PLUS WITH NO HOA RENT RESTRICTIONS, you have the freedom to create income, entertain, or simply enjoy everything your thoughtfully renovated home and neighborhood have to offer.
Property Details for 6510 Newcastle Way
- Subdivision ComplexPolo Golf and Country Club
- Architectural StyleRanch
- ExteriorGarden, Private Yard, Rain Gutters
- Num Of Garage Spaces2
- Num Of Parking Spaces2
- Parking FeaturesDriveway, Garage, Garage Door Opener
- Property AttachedNo
- Waterfront FeaturesNone
LISTING UPDATED:
- StatusActive
- MLS #7572639
- Days on Site7
- Taxes$4,932 / year
- HOA Fees$600 / year
- MLS TypeResidential
- Year Built1995
- Lot Size0.36 Acres
- CountryForsyth - GA
LISTING UPDATED:
- StatusActive
- MLS #7572639
- Days on Site7
- Taxes$4,932 / year
- HOA Fees$600 / year
- MLS TypeResidential
- Year Built1995
- Lot Size0.36 Acres
- CountryForsyth - GA
Building Information for 6510 Newcastle Way
- StoriesOne
- Year Built1995
- Lot Size0.3600 Acres
Payment Calculator
Term
Interest
Home Price
Down Payment
The Payment Calculator is for illustrative purposes only. Read More
Property Information for 6510 Newcastle Way
Summary
Location and General Information
- Community Features: Clubhouse, Country Club, Fitness Center, Golf, Homeowners Assoc, Meeting Room, Near Beltline, Park, Playground, Pool, Near Schools, Near Trails/Greenway
- Directions: GA-400 N/US-19 N, exit 12B to McFarland Pkwy, right on Union Hill Rd, continue to Mullinax Rd, right on Fowler Rd, right on GA-9 N, left on Castleberry Rd, left on Majors Rd, left on Buckingham Cir, right on Newcastle Way
- View: Trees/Woods, Other
- Coordinates: 34.176659,-84.215754
School Information
- Elementary School: Vickery Creek
- Middle School: Vickery Creek
- High School: West Forsyth
Taxes and HOA Information
- Parcel Number: 059 276
- Tax Year: 2024
- Association Fee Includes: Maintenance Grounds, Tennis, Swim
- Tax Legal Description: 2-1 262 LT 510 PH 10 POLO
- Tax Lot: 510
Virtual Tour
- Virtual Tour Link PP: https://www.propertypanorama.com/6510-Newcastle-Way-Cumming-GA-30040/unbranded
Parking
- Open Parking: Yes
Interior and Exterior Features
Interior Features
- Cooling: Ceiling Fan(s), Central Air
- Heating: Central
- Appliances: Dishwasher, Disposal, Dryer, Electric Water Heater, Gas Range, Microwave, Range Hood, Refrigerator, Washer
- Basement: None
- Fireplace Features: Family Room, Gas Log
- Flooring: Ceramic Tile, Laminate
- Interior Features: Cathedral Ceiling(s), Central Vacuum, Double Vanity, Entrance Foyer 2 Story, High Ceilings 10 ft Main, His and Hers Closets, Vaulted Ceiling(s)
- Levels/Stories: One
- Other Equipment: Irrigation Equipment
- Window Features: Bay Window(s), Insulated Windows
- Kitchen Features: Cabinets White, Eat-in Kitchen, Pantry Walk-In, Stone Counters, View to Family Room
- Master Bathroom Features: Double Vanity, Separate Tub/Shower, Soaking Tub, Vaulted Ceiling(s)
- Foundation: Slab
- Main Bedrooms: 3
- Total Half Baths: 1
- Bathrooms Total Integer: 3
- Main Full Baths: 2
- Bathrooms Total Decimal: 2
Exterior Features
- Accessibility Features: None
- Construction Materials: Stucco, Synthetic Stucco, Other
- Fencing: None
- Horse Amenities: None
- Patio And Porch Features: Patio
- Pool Features: None
- Road Surface Type: Asphalt
- Roof Type: Composition
- Security Features: Carbon Monoxide Detector(s), Fire Alarm, Smoke Detector(s)
- Spa Features: None
- Laundry Features: Laundry Room, Main Level, Other
- Pool Private: No
- Road Frontage Type: Private Road
- Other Structures: None
Property
Utilities
- Sewer: Public Sewer
- Utilities: Cable Available, Electricity Available, Natural Gas Available, Phone Available, Sewer Available, Underground Utilities, Water Available
- Water Source: Public
- Electric: 110 Volts, 220 Volts
Property and Assessments
- Home Warranty: No
- Property Condition: Updated/Remodeled
Green Features
- Green Energy Efficient: Appliances, HVAC, Lighting, Thermostat, Water Heater
- Green Energy Generation: None
Lot Information
- Above Grade Finished Area: 2227
- Common Walls: No Common Walls
- Lot Features: Corner Lot, Landscaped, Level, Sprinklers In Front, Sprinklers In Rear
- Waterfront Footage: None
Rental
Rent Information
- Land Lease: No
- Occupant Types: Vacant
Public Records for 6510 Newcastle Way
Tax Record
- 2024$4,932.00 ($411.00 / month)
Home Facts
- Beds3
- Baths2
- Total Finished SqFt2,227 SqFt
- Above Grade Finished2,227 SqFt
- StoriesOne
- Lot Size0.3600 Acres
- StyleSingle Family Residence
- Year Built1995
- APN059 276
- CountyForsyth - GA
- Fireplaces1




