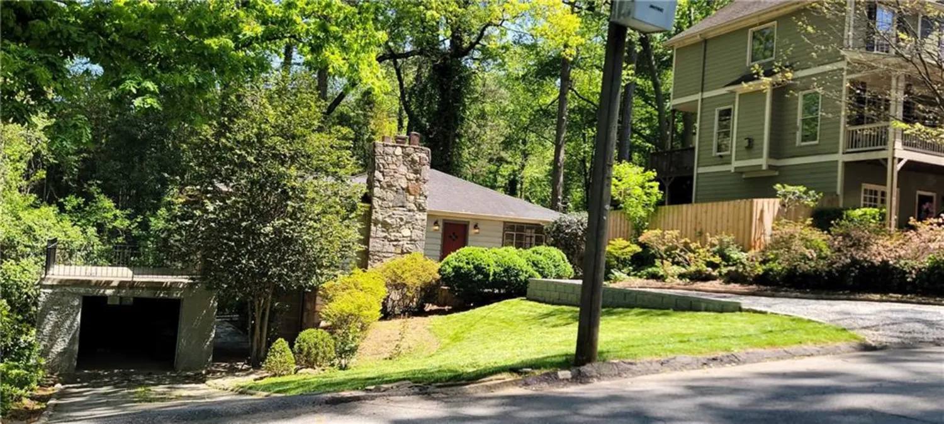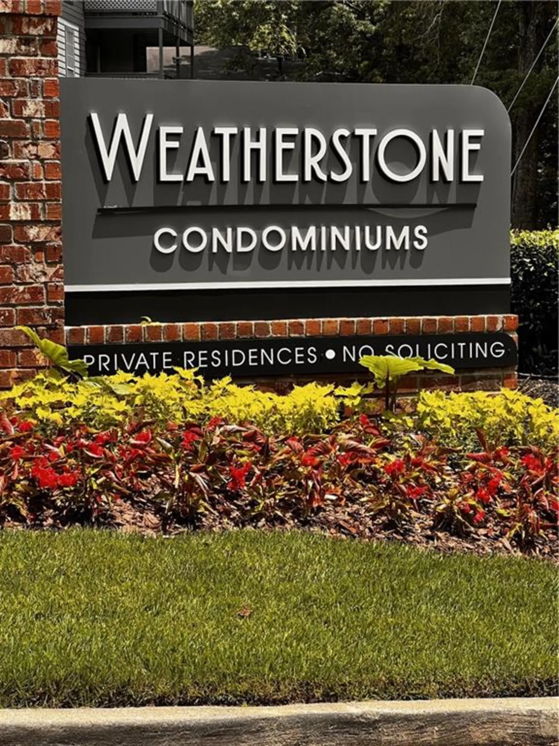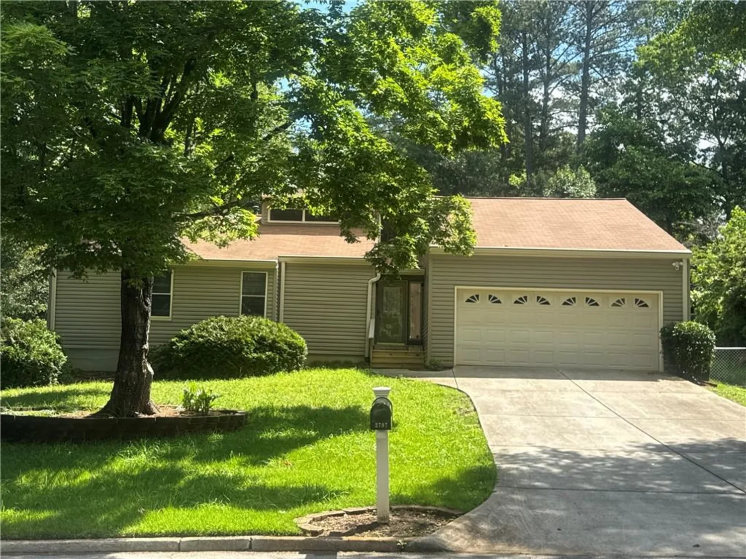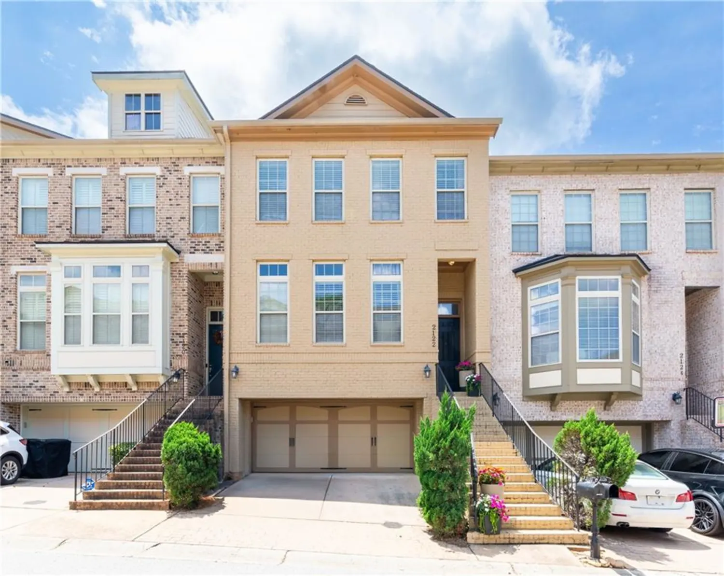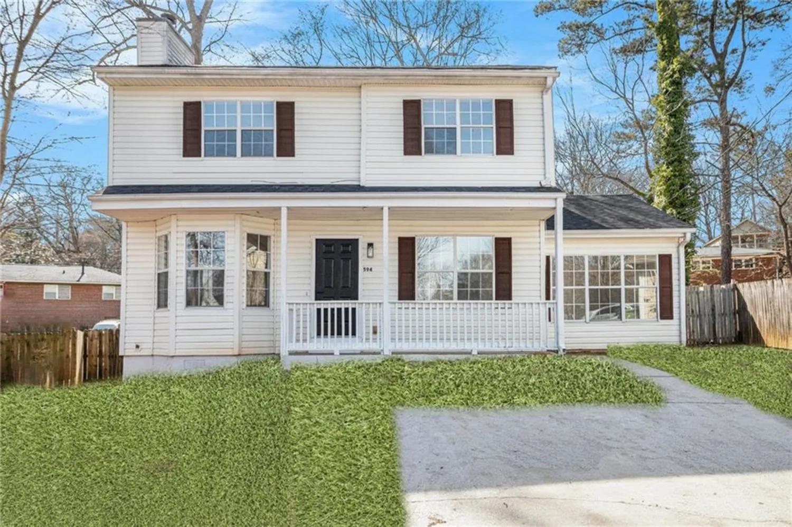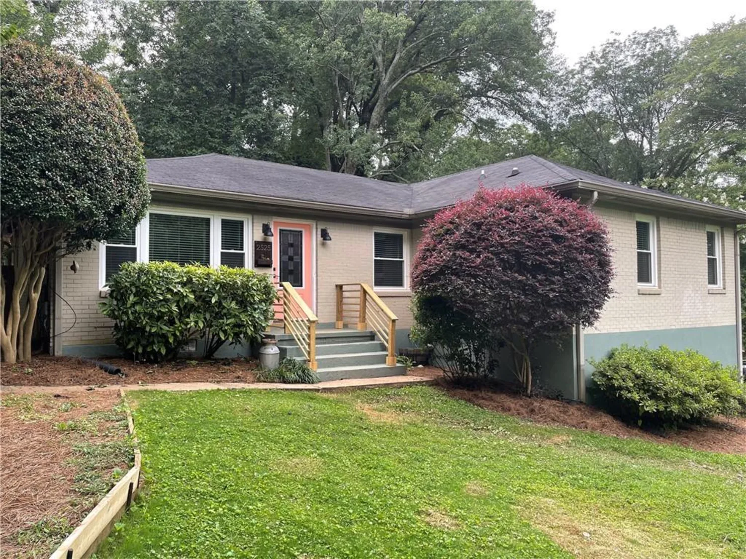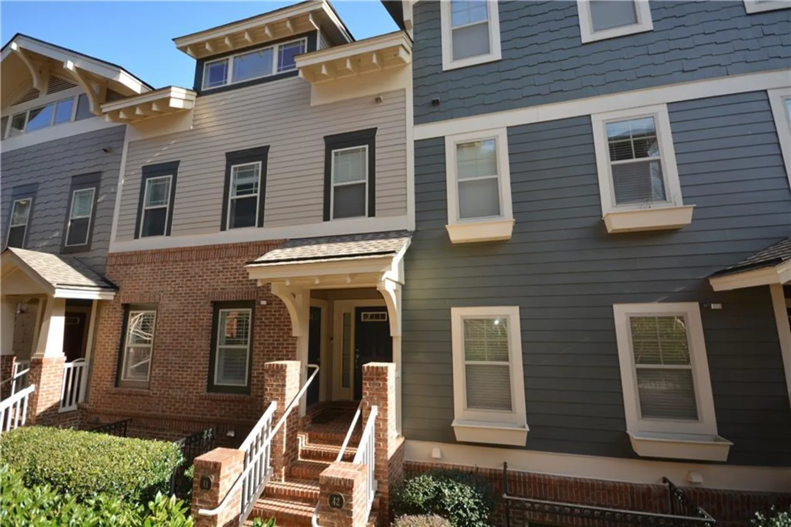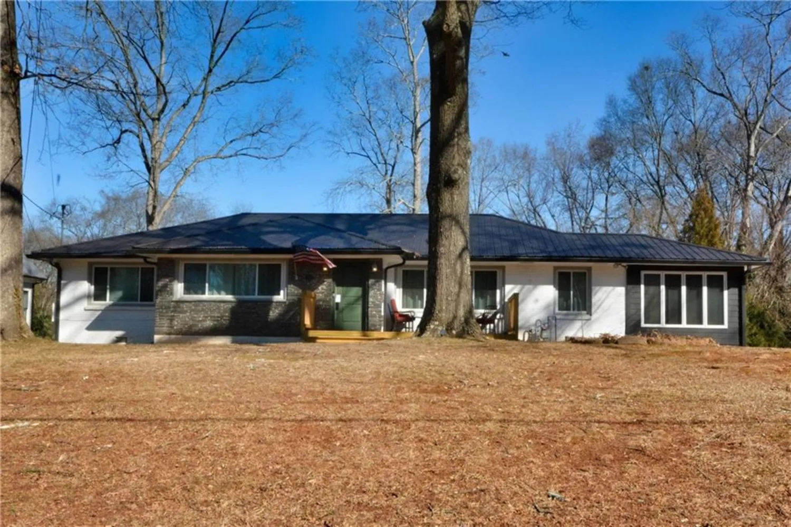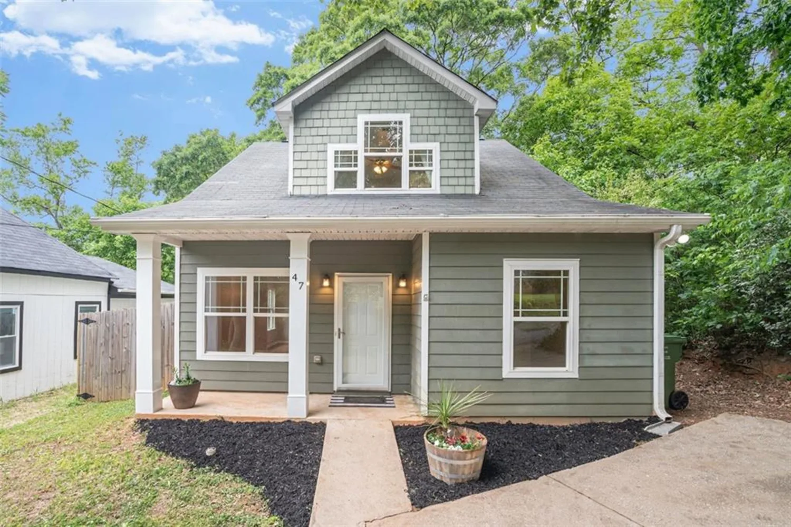775 juniper street ne 410Atlanta, GA 30308
775 juniper street ne 410Atlanta, GA 30308
Description
Everything you need is in this FULLY FURNISHED 1-bedroom, 1-bathroom condo at J5 Midtown. Available for a 6 - 12 month lease. Located in Midtown Atlanta’s dynamic Arts & Culture District. This beautifully designed home offers the perfect blend of style, comfort, and convenience. The open-concept living and dining area is perfect for entertaining, with elegant double French doors leading to a private balcony that opens to a serene community garden. The kitchen is a chef’s dream, featuring sleek quartz countertops, a large island, and high-end KitchenAid stainless steel appliances with gas cooking. Enjoy the best of indoor and outdoor living and 24 Hour Concierge with access to incredible amenities: relax by the saltwater pool, unwind in one of two chic clubrooms, or stroll through the lush garden courtyard. Additional amenities include a state-of-the-art fitness center, pet spa, and an open-air rooftop lounge with city views.
Property Details for 775 Juniper Street NE 410
- Subdivision ComplexJ5
- Architectural StyleContemporary, Mid-Rise (up to 5 stories), Modern
- ExteriorBalcony, Courtyard, Gas Grill, Other
- Num Of Garage Spaces1
- Num Of Parking Spaces1
- Parking FeaturesAssigned, Covered, Garage
- Property AttachedNo
- Waterfront FeaturesNone
LISTING UPDATED:
- StatusActive
- MLS #7572618
- Days on Site183
- MLS TypeResidential Lease
- Year Built2020
- CountryFulton - GA
LISTING UPDATED:
- StatusActive
- MLS #7572618
- Days on Site183
- MLS TypeResidential Lease
- Year Built2020
- CountryFulton - GA
Building Information for 775 Juniper Street NE 410
- StoriesOne
- Year Built2020
- Lot Size0.0191 Acres
Payment Calculator
Term
Interest
Home Price
Down Payment
The Payment Calculator is for illustrative purposes only. Read More
Property Information for 775 Juniper Street NE 410
Summary
Location and General Information
- Community Features: Clubhouse, Concierge, Curbs, Dog Park, Fitness Center, Homeowners Assoc, Meeting Room, Near Public Transport, Near Shopping, Park, Pool, Sidewalks
- Directions: Use GPS
- View: City, Neighborhood, Park/Greenbelt
- Coordinates: 33.77533,-84.382638
School Information
- Elementary School: Springdale Park
- Middle School: David T Howard
- High School: Midtown
Taxes and HOA Information
- Parcel Number: 14 004900051775
Virtual Tour
Parking
- Open Parking: No
Interior and Exterior Features
Interior Features
- Cooling: Ceiling Fan(s), Central Air
- Heating: Central, Forced Air
- Appliances: Dishwasher, Disposal, Dryer, ENERGY STAR Qualified Appliances, Gas Range, Microwave, Range Hood, Washer
- Basement: None
- Fireplace Features: None
- Flooring: Luxury Vinyl, Tile, Wood
- Interior Features: Entrance Foyer, High Ceilings 10 ft Main, High Speed Internet, His and Hers Closets, Recessed Lighting, Walk-In Closet(s)
- Levels/Stories: One
- Other Equipment: None
- Window Features: Double Pane Windows, Insulated Windows, Window Treatments
- Kitchen Features: Breakfast Bar, Cabinets White, Eat-in Kitchen, Kitchen Island, Stone Counters, View to Family Room
- Master Bathroom Features: Shower Only
- Main Bedrooms: 1
- Bathrooms Total Integer: 1
- Main Full Baths: 1
- Bathrooms Total Decimal: 1
Exterior Features
- Accessibility Features: Accessible Bedroom, Accessible Elevator Installed, Accessible Entrance, Accessible Hallway(s)
- Construction Materials: Other
- Fencing: None
- Patio And Porch Features: Covered, Deck
- Pool Features: Heated, In Ground, Pool Cover, Salt Water
- Road Surface Type: Asphalt
- Roof Type: Other
- Security Features: Fire Alarm, Fire Sprinkler System, Key Card Entry
- Spa Features: Community
- Laundry Features: Laundry Closet, Main Level
- Pool Private: No
- Road Frontage Type: City Street
- Other Structures: None
Property
Utilities
- Utilities: Cable Available, Electricity Available, Natural Gas Available, Sewer Available, Water Available
Property and Assessments
- Home Warranty: No
Green Features
Lot Information
- Common Walls: 2+ Common Walls
- Lot Features: Landscaped
- Waterfront Footage: None
Multi Family
- # Of Units In Community: 410
Rental
Rent Information
- Land Lease: No
- Occupant Types: Vacant
Public Records for 775 Juniper Street NE 410
Home Facts
- Beds1
- Baths1
- Total Finished SqFt834 SqFt
- StoriesOne
- Lot Size0.0191 Acres
- StyleCondominium
- Year Built2020
- APN14 004900051775
- CountyFulton - GA




