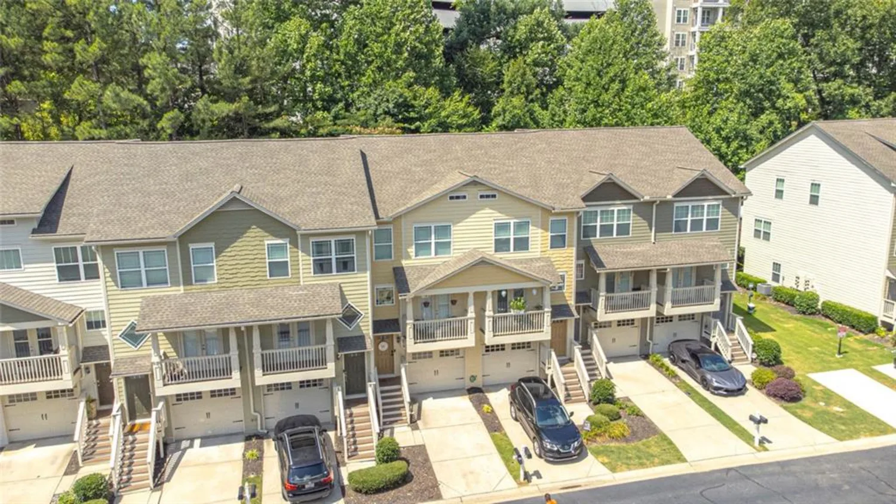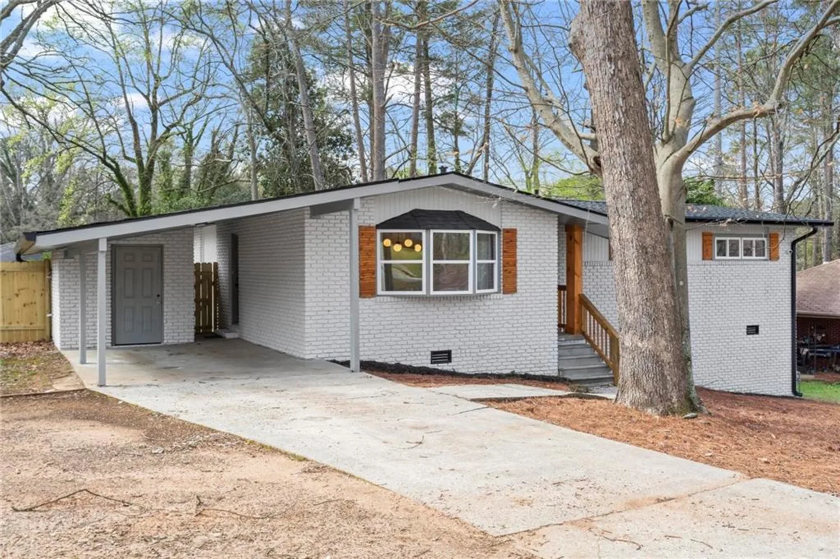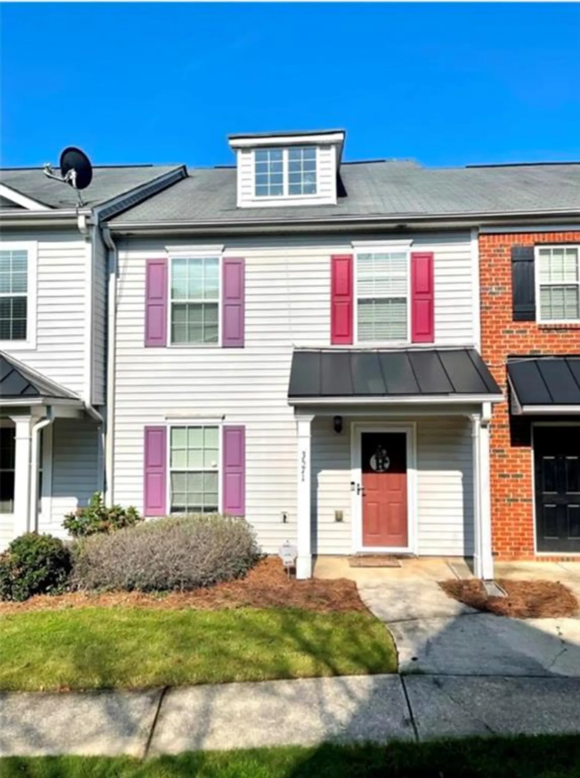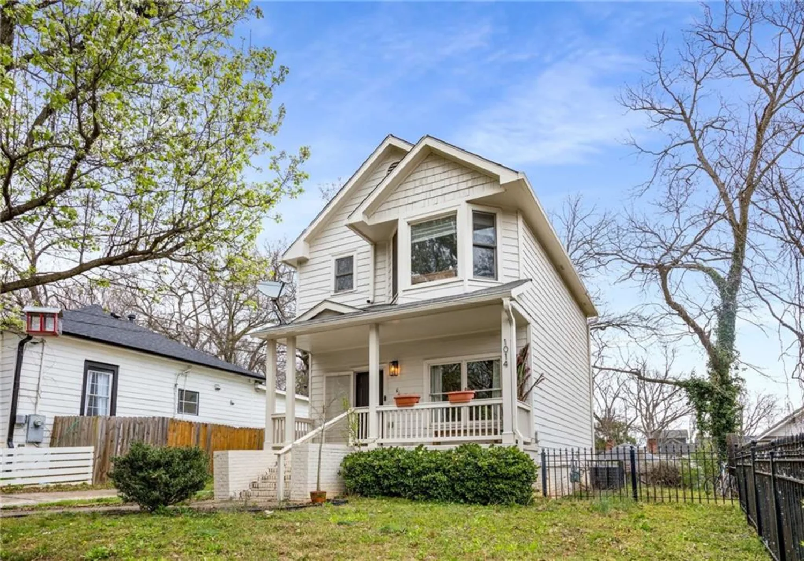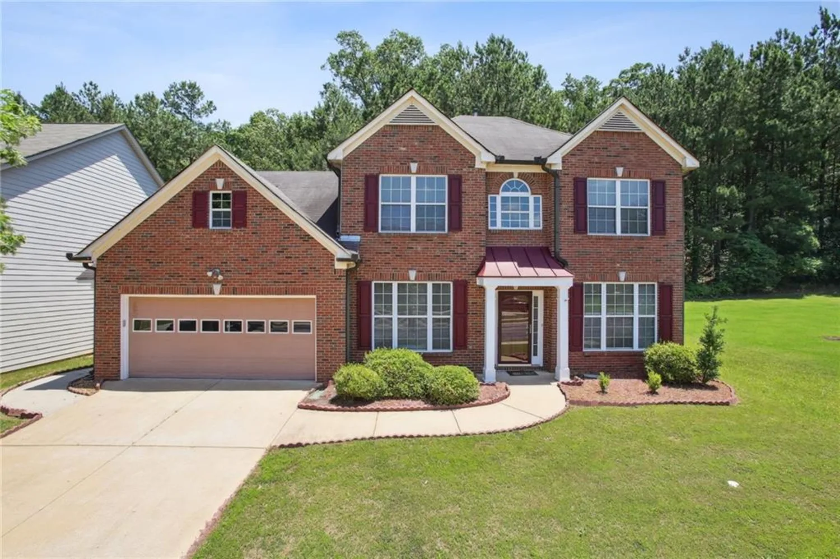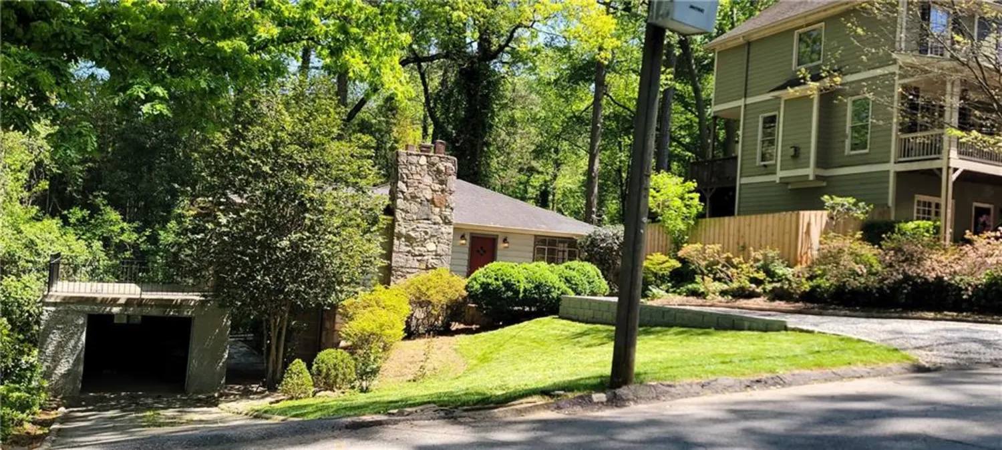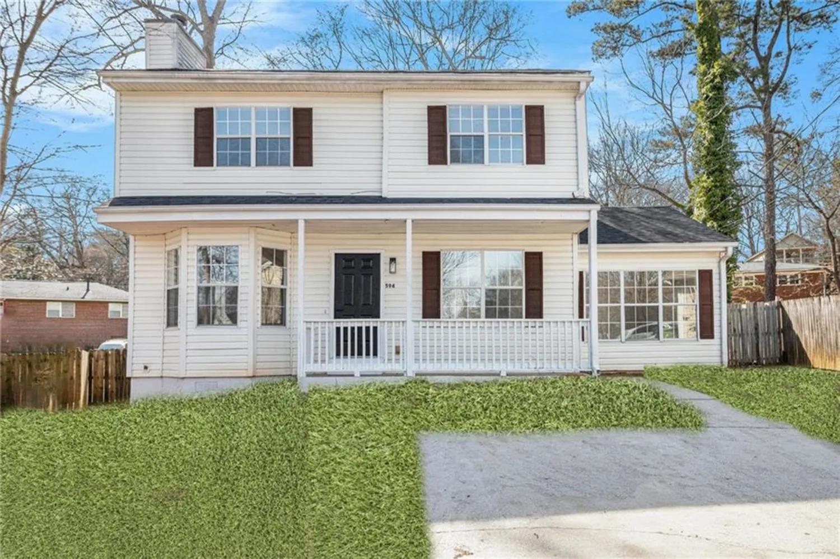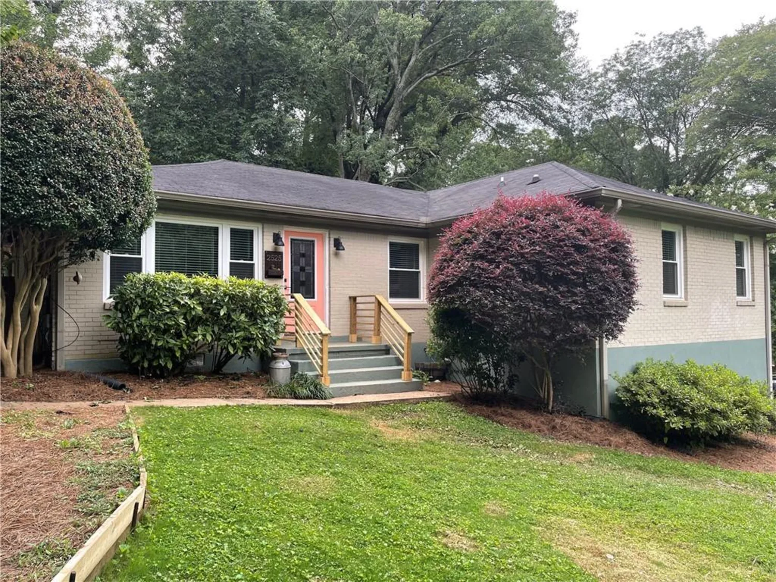1346 weatherstone way neAtlanta, GA 30324
1346 weatherstone way neAtlanta, GA 30324
Description
Large 2 bedroom 2 bath condo in well-maintained and comfortable development. The large open living space features a cozy fireplace and hardwood floors (throughout) and opens to the separage dining area. The eat-in kitchen is more than generous in size with gas range for those who enjoy cooking. The split bedrooms make for a great roommate situation or a guest bedroom / home office opportunity. The patio area is private and tranquil. And the location . . . an easy jaunt to Emory, Buckhead, Midtown, and Virginia Highlands. Truly a very comfortable place to call home for a while. "Professionally Managed"
Property Details for 1346 Weatherstone Way NE
- Subdivision ComplexWeatherstone
- Architectural StyleGarden (1 Level), Traditional
- ExteriorOther
- Parking FeaturesParking Lot
- Property AttachedNo
- Waterfront FeaturesNone
LISTING UPDATED:
- StatusActive
- MLS #7583855
- Days on Site1
- MLS TypeResidential Lease
- Year Built1984
- CountryDekalb - GA
LISTING UPDATED:
- StatusActive
- MLS #7583855
- Days on Site1
- MLS TypeResidential Lease
- Year Built1984
- CountryDekalb - GA
Building Information for 1346 Weatherstone Way NE
- StoriesOne
- Year Built1984
- Lot Size0.0232 Acres
Payment Calculator
Term
Interest
Home Price
Down Payment
The Payment Calculator is for illustrative purposes only. Read More
Property Information for 1346 Weatherstone Way NE
Summary
Location and General Information
- Community Features: Pool
- Directions: Briarcliff Road to Briar Vista Terrace. Turn right into Weatherstone. Right on to Weatherstone Way
- View: Other
- Coordinates: 33.811082,-84.335164
School Information
- Elementary School: Briar Vista
- Middle School: Druid Hills
- High School: Druid Hills
Taxes and HOA Information
Virtual Tour
Parking
- Open Parking: No
Interior and Exterior Features
Interior Features
- Cooling: Central Air
- Heating: Central, Forced Air, Natural Gas
- Appliances: Dishwasher, Disposal, Gas Range, Gas Water Heater, Microwave, Refrigerator
- Basement: None
- Fireplace Features: Gas Log, Gas Starter, Glass Doors, Great Room
- Flooring: Hardwood
- Interior Features: Entrance Foyer, High Ceilings 10 ft Main, High Speed Internet
- Levels/Stories: One
- Other Equipment: None
- Window Features: Aluminum Frames, Double Pane Windows, Window Treatments
- Kitchen Features: Cabinets Stain, Eat-in Kitchen, Laminate Counters, Pantry
- Master Bathroom Features: Tub/Shower Combo
- Main Bedrooms: 2
- Bathrooms Total Integer: 2
- Main Full Baths: 2
- Bathrooms Total Decimal: 2
Exterior Features
- Accessibility Features: Accessible Bedroom, Accessible Closets, Accessible Doors, Accessible Entrance, Accessible Hallway(s), Accessible Kitchen, Accessible Kitchen Appliances
- Construction Materials: Brick, Wood Siding
- Fencing: Wood
- Patio And Porch Features: Patio
- Pool Features: None
- Road Surface Type: Asphalt
- Roof Type: Shingle
- Security Features: Fire Alarm, Fire Sprinkler System, Smoke Detector(s)
- Spa Features: None
- Laundry Features: Gas Dryer Hookup
- Pool Private: No
- Road Frontage Type: Private Road
- Other Structures: None
Property
Utilities
- Utilities: Cable Available, Electricity Available, Natural Gas Available, Sewer Available, Underground Utilities, Water Available
Property and Assessments
- Home Warranty: No
Green Features
Lot Information
- Common Walls: 1 Common Wall
- Lot Features: Level, Private
- Waterfront Footage: None
Rental
Rent Information
- Land Lease: No
- Occupant Types: Tenant
Public Records for 1346 Weatherstone Way NE
Home Facts
- Beds2
- Baths2
- Total Finished SqFt1,304 SqFt
- StoriesOne
- Lot Size0.0232 Acres
- StyleCondominium
- Year Built1984
- CountyDekalb - GA
- Fireplaces1




