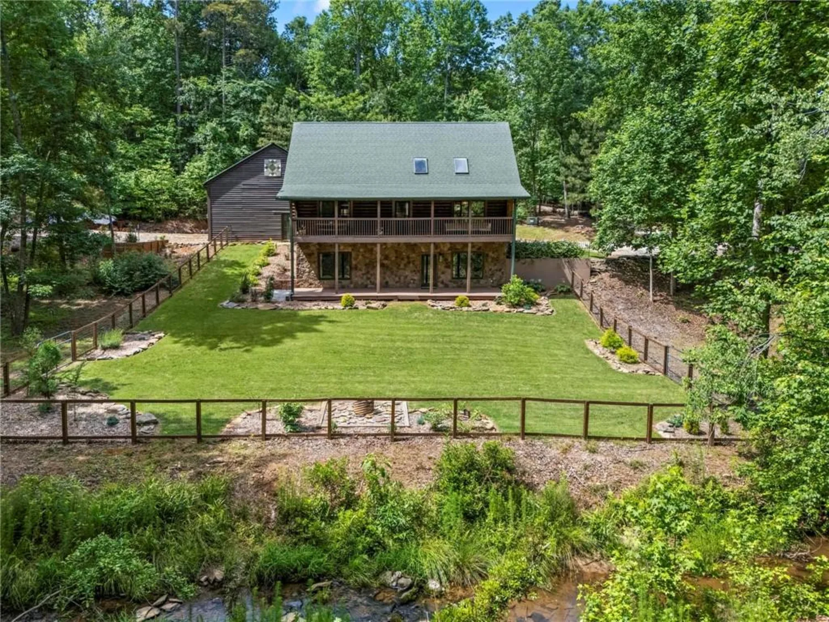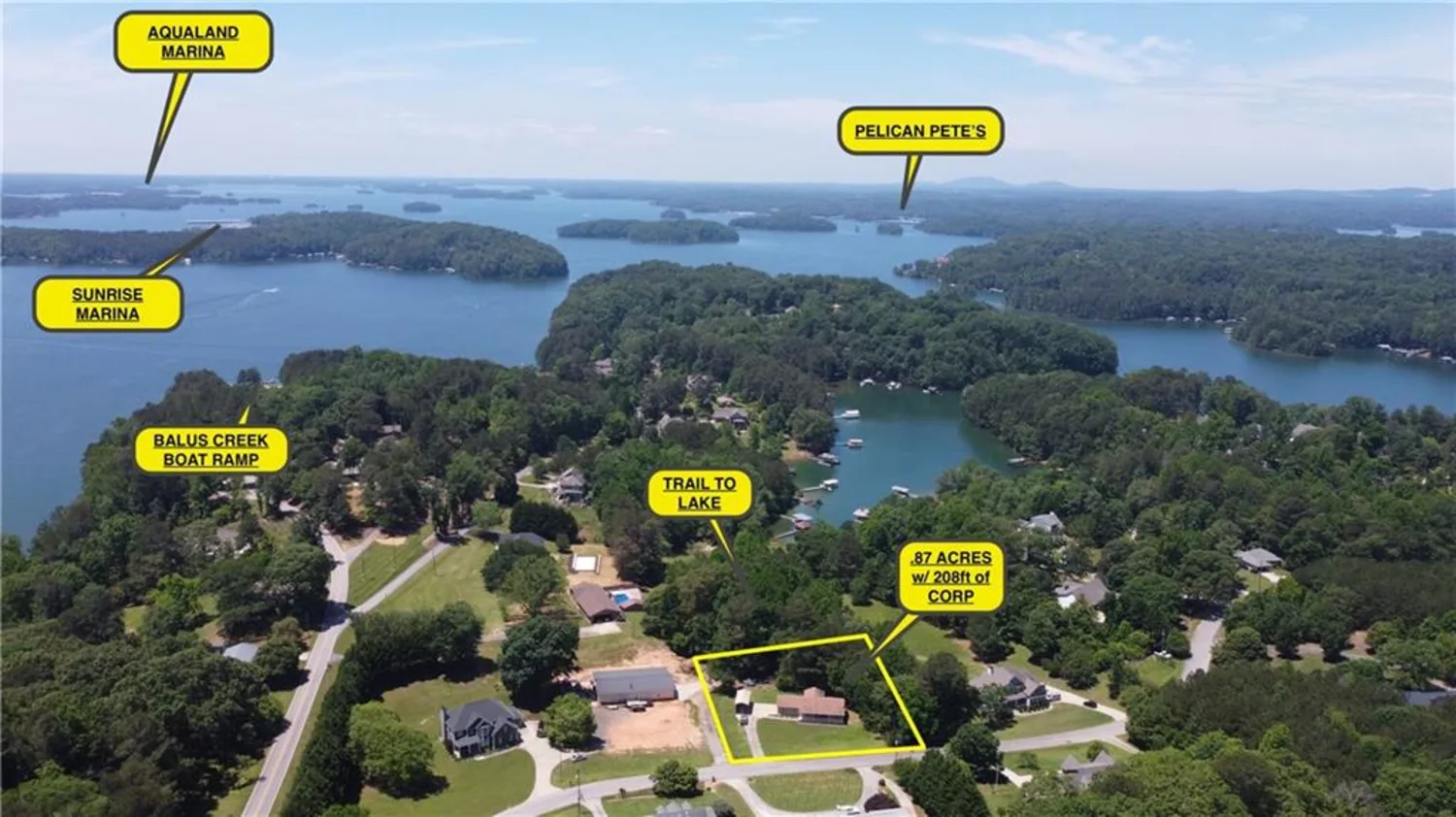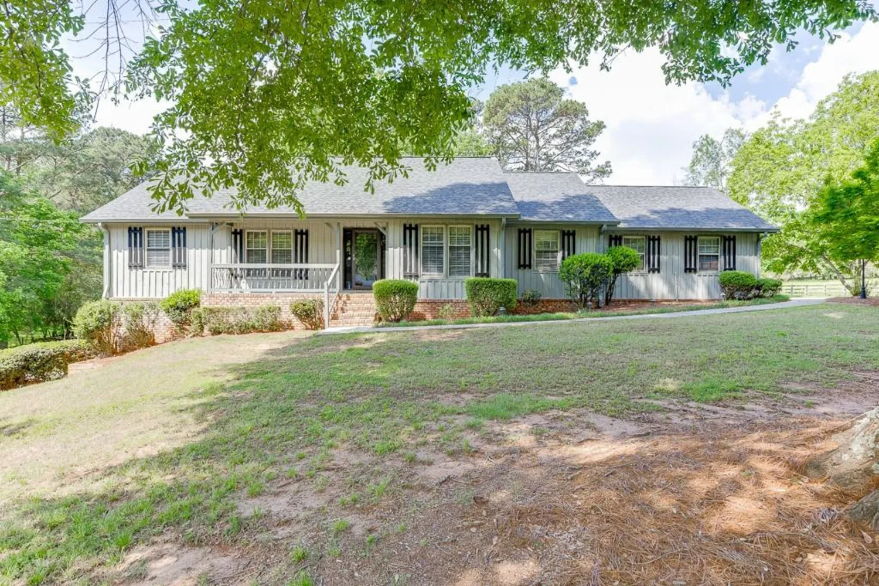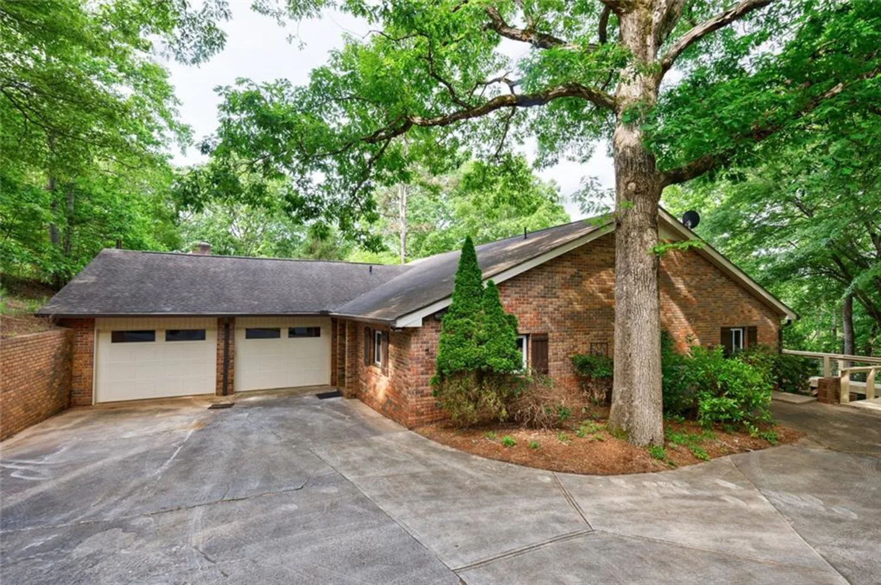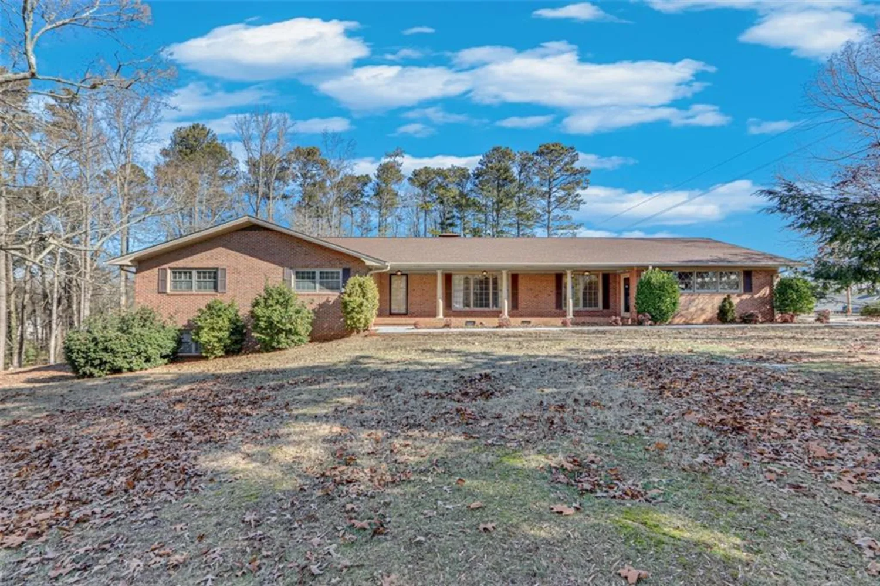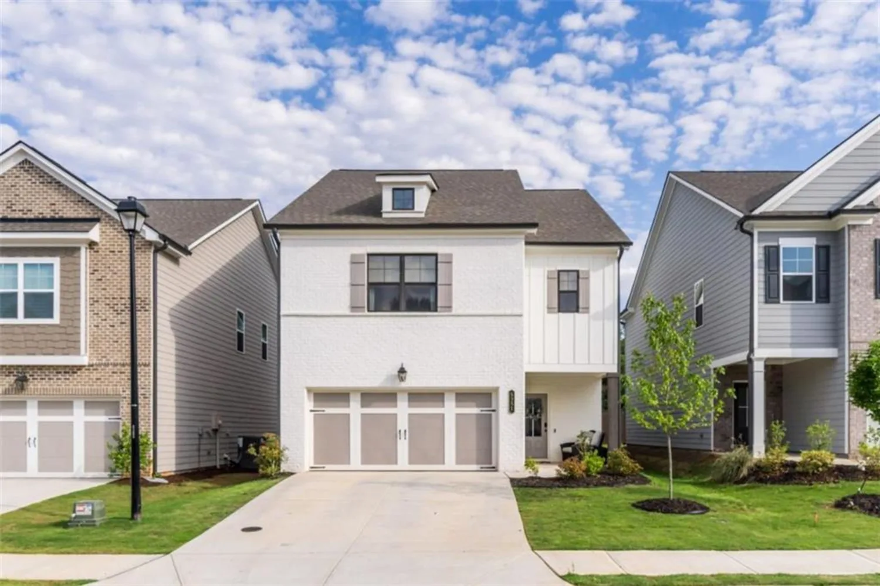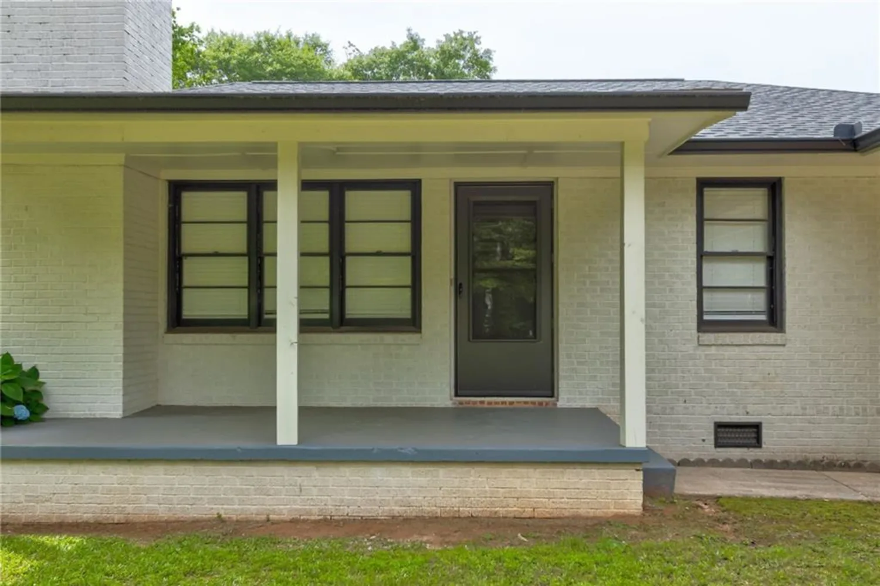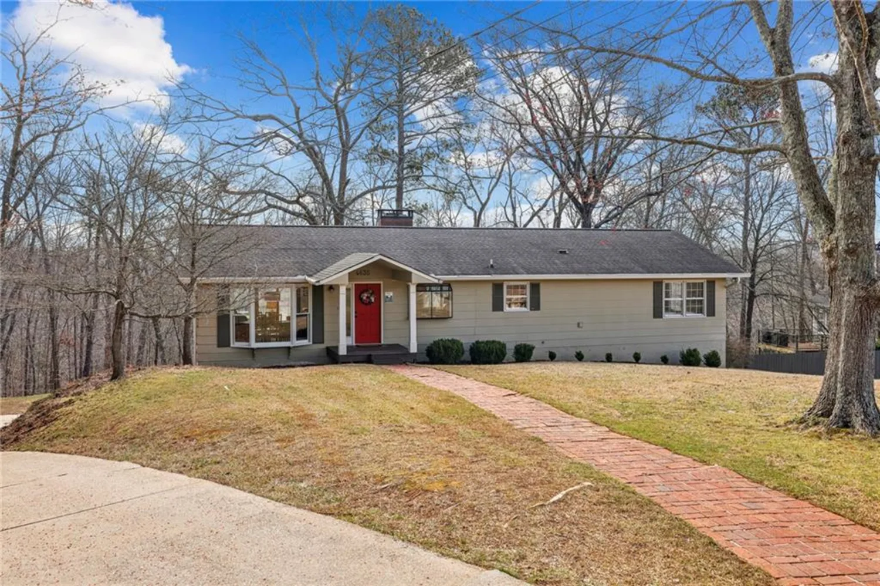4404 allen streetOakwood, GA 30566
4404 allen streetOakwood, GA 30566
Description
Welcome to your private retreat in Oakwood, GA—set on over an acre, this beautifully updated property offers more than $100,000 in renovations, two residences, and resort-style amenities perfect for multigenerational living, rental income, or personal enjoyment. The main home features brand-new flooring throughout the entire first level, designer lighting throughout, and a fully renovated kitchen with white quartz countertops, Empress Gold designer backsplash, and over $10,000 in high-end white and gold appliances. The elegant two-story foyer showcases a grand chandelier and a restored historic staircase from a local hotel, offering unmatched character and charm. The main level also includes a formal dining room, a breakfast room that can double as a study, and a spacious primary suite. All closets throughout the home feature custom built-in shelving, and the secondary bedrooms are oversized for maximum comfort. A second private staircase leads to an upstairs guest suite with a kitchenette—ideal for in-laws or conversion to a full apartment. Outdoor living shines with a 20x40 in-ground pool featuring a brand-new diving board and pump, surrounded by a newly constructed custom privacy fence. The renovated pool house includes a full bath for added convenience. The insulated crawl space has been fully redone for long-term durability. A separate 3-bedroom, 2-bath guest house with a full kitchen, private driveway, and carport is partially finished and ready to complete to suit your needs. With a circular front driveway, side-entry garage, and unmatched flexibility, this property is a rare opportunity to own a distinctive, fully upgraded home with space to grow and room to dream.
Property Details for 4404 Allen Street
- Subdivision ComplexNone
- Architectural StyleTraditional
- ExteriorPrivate Entrance, Private Yard, Storage
- Num Of Garage Spaces2
- Parking FeaturesCarport, Garage, Garage Door Opener, Garage Faces Side, Kitchen Level, Level Driveway, RV Access/Parking
- Property AttachedNo
- Waterfront FeaturesNone
LISTING UPDATED:
- StatusActive
- MLS #7572229
- Days on Site23
- Taxes$6,065 / year
- MLS TypeResidential
- Year Built1975
- Lot Size1.00 Acres
- CountryHall - GA
LISTING UPDATED:
- StatusActive
- MLS #7572229
- Days on Site23
- Taxes$6,065 / year
- MLS TypeResidential
- Year Built1975
- Lot Size1.00 Acres
- CountryHall - GA
Building Information for 4404 Allen Street
- StoriesTwo
- Year Built1975
- Lot Size1.0000 Acres
Payment Calculator
Term
Interest
Home Price
Down Payment
The Payment Calculator is for illustrative purposes only. Read More
Property Information for 4404 Allen Street
Summary
Location and General Information
- Community Features: Near Schools, Near Shopping, Street Lights
- Directions: 985N: Take exit 16 & go Left onto Hwy 53/Mundy Mill Rd. Go 1/2 a mile & turn left onto Thurmon Tanner Pkwy. Go 1/2 mile & Turn right onto Oakwood Rd. Go 1/2 mile & Turn left onto Main St. 500ft & turn right onto Academy St. Another 500 ft & turn left onto Allen St. Home will be on the right.
- View: Pool
- Coordinates: 34.22549,-83.882752
School Information
- Elementary School: Oakwood
- Middle School: West Hall
- High School: West Hall
Taxes and HOA Information
- Parcel Number: 08052A004001A
- Tax Year: 2024
- Tax Legal Description: ALLEN ST
Virtual Tour
- Virtual Tour Link PP: https://www.propertypanorama.com/4404-Allen-Street-Oakwood-GA-30566/unbranded
Parking
- Open Parking: Yes
Interior and Exterior Features
Interior Features
- Cooling: Central Air
- Heating: Electric, Natural Gas
- Appliances: Dishwasher, Gas Cooktop, Gas Oven, Gas Water Heater, Refrigerator
- Basement: Crawl Space
- Fireplace Features: Gas Starter, Living Room
- Flooring: Carpet, Hardwood
- Interior Features: Bookcases, Entrance Foyer 2 Story, High Speed Internet, His and Hers Closets, Vaulted Ceiling(s), Walk-In Closet(s)
- Levels/Stories: Two
- Other Equipment: Dehumidifier
- Window Features: Double Pane Windows
- Kitchen Features: Breakfast Bar, Breakfast Room, Cabinets White, Pantry Walk-In, Second Kitchen, Stone Counters, View to Family Room
- Master Bathroom Features: Tub/Shower Combo
- Foundation: Concrete Perimeter
- Main Bedrooms: 1
- Total Half Baths: 1
- Bathrooms Total Integer: 3
- Main Full Baths: 1
- Bathrooms Total Decimal: 2
Exterior Features
- Accessibility Features: None
- Construction Materials: Brick, Brick Front
- Fencing: Back Yard, Privacy
- Horse Amenities: None
- Patio And Porch Features: Covered, Deck, Enclosed, Front Porch, Patio, Rear Porch
- Pool Features: In Ground, Pool Cover, Private, Vinyl
- Road Surface Type: Paved
- Roof Type: Composition
- Security Features: Security System Owned, Smoke Detector(s)
- Spa Features: Private
- Laundry Features: Laundry Room, Main Level, Mud Room
- Pool Private: Yes
- Road Frontage Type: City Street
- Other Structures: Guest House, Pool House, Shed(s)
Property
Utilities
- Sewer: Septic Tank
- Utilities: Cable Available, Electricity Available, Natural Gas Available
- Water Source: Public
- Electric: 220 Volts
Property and Assessments
- Home Warranty: No
- Property Condition: Resale
Green Features
- Green Energy Efficient: None
- Green Energy Generation: None
Lot Information
- Above Grade Finished Area: 3522
- Common Walls: No Common Walls
- Lot Features: Back Yard, Corner Lot, Front Yard, Landscaped, Level, Private
- Waterfront Footage: None
Rental
Rent Information
- Land Lease: No
- Occupant Types: Owner
Public Records for 4404 Allen Street
Tax Record
- 2024$6,065.00 ($505.42 / month)
Home Facts
- Beds5
- Baths2
- Total Finished SqFt3,522 SqFt
- Above Grade Finished3,522 SqFt
- StoriesTwo
- Lot Size1.0000 Acres
- StyleSingle Family Residence
- Year Built1975
- APN08052A004001A
- CountyHall - GA




