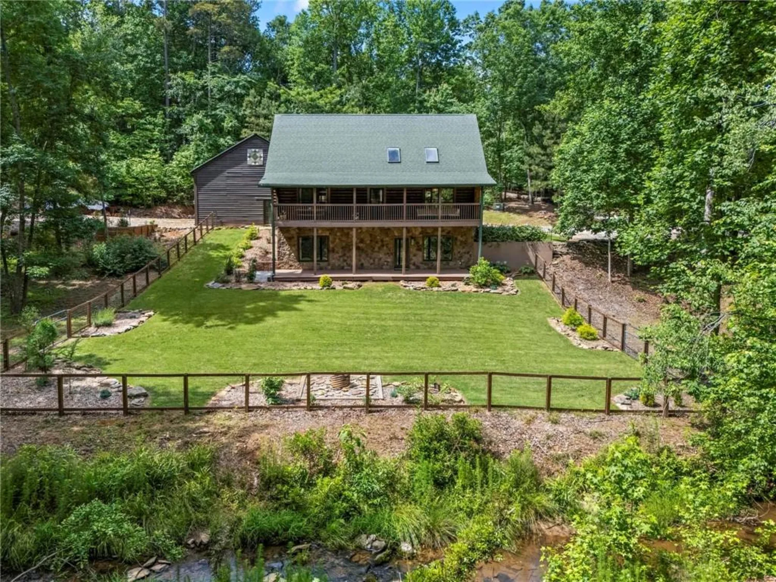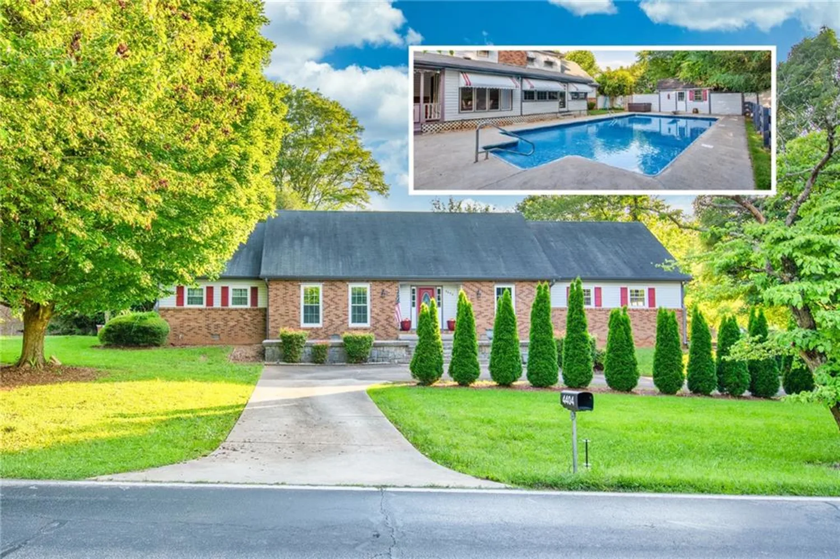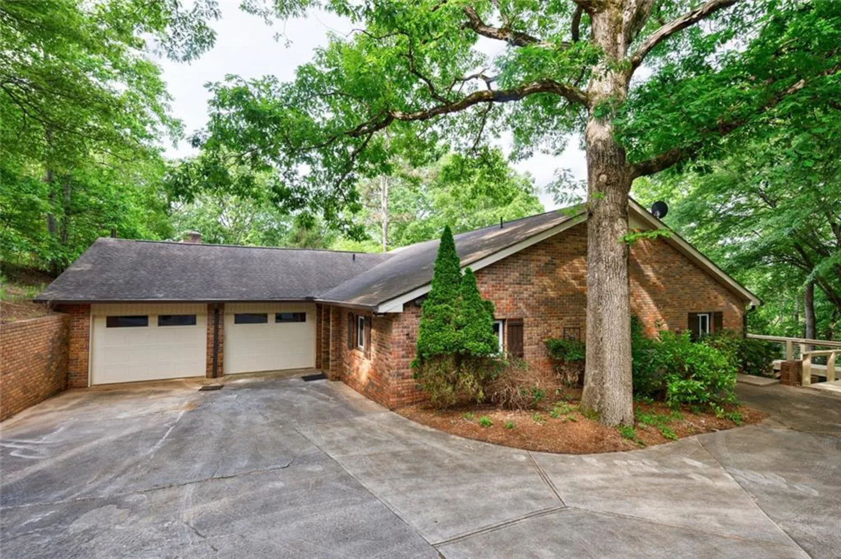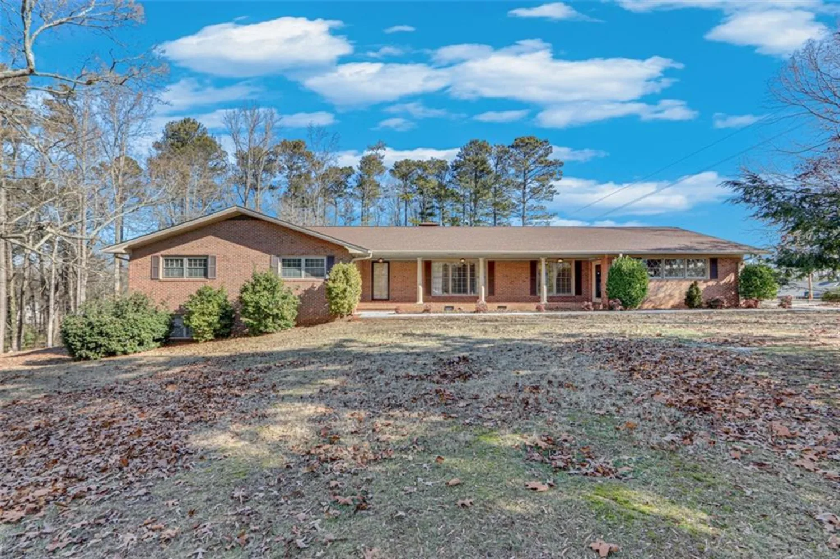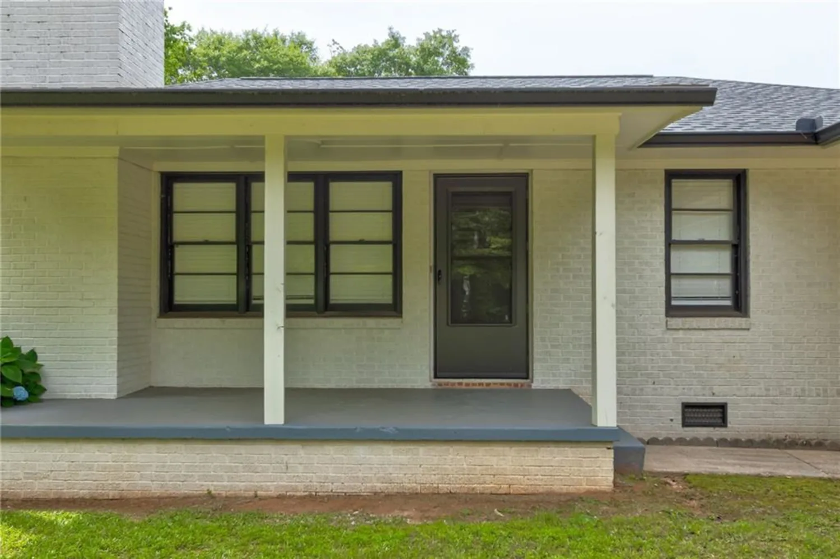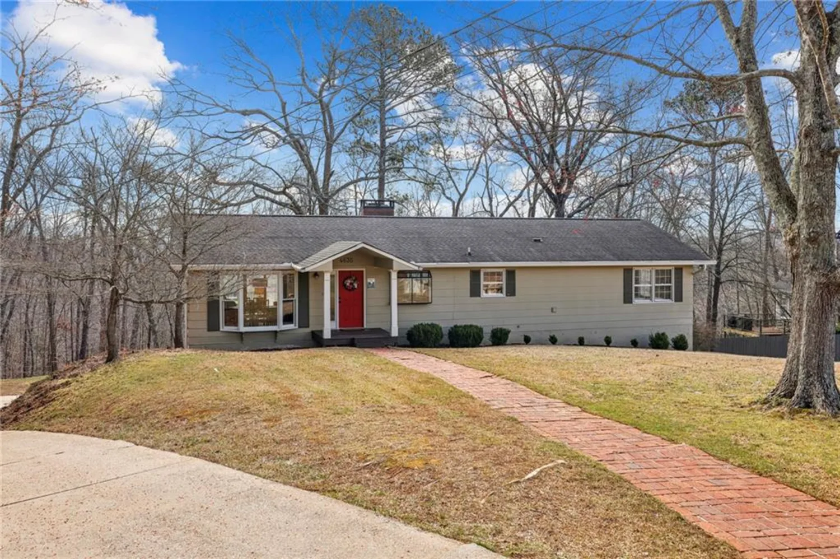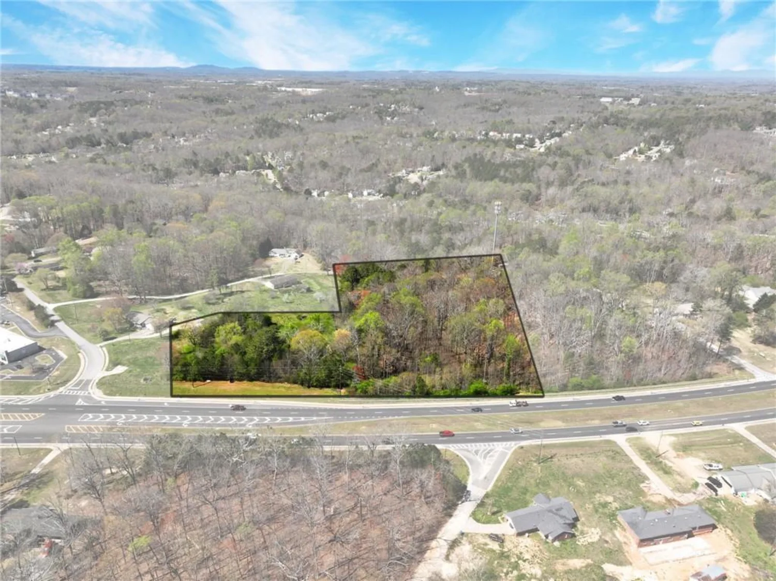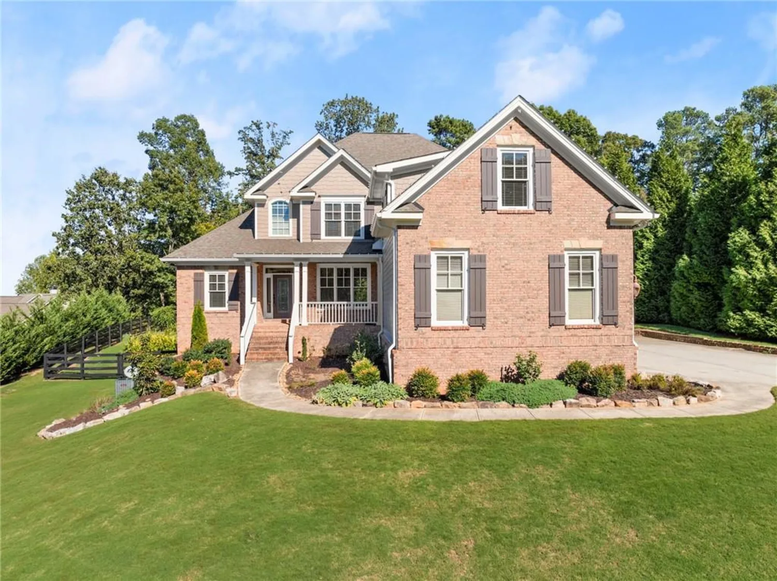5252 allen roadOakwood, GA 30566
5252 allen roadOakwood, GA 30566
Description
***Spacious Multi-Generational Retreat on 2.17 Acres—Perfect for Family Living or Income Potential*** PRICED BELOW RECENT BANK APPRAISAL, this 4-bedroom, 3-bath ranch home with a partially finished basement offers the perfect blend of privacy, comfort, and versatility, making it ideal for multi-generational living. Set on 2.17 scenic acres, this property provides ample space for family gatherings, independent living arrangements, and income opportunities. The main home features an inviting den with a masonry fireplace, a beautifully designed kitchen with hickory cabinets and stainless steel appliances, a formal dining room, and a cozy breakfast nook. The primary suite boasts dual closets and an updated bath, while two additional bedrooms and a full bath are conveniently located on the main level. A brand-new roof, screened porch, and spacious deck enhance outdoor living, offering a perfect place to unwind while enjoying the peaceful surroundings. The partially finished basement has a private entrance and its own separate driveway with garage that expands the home’s possibilities, featuring its own full kitchen, living room with a wood-burning fireplace insert, bedroom, full bath, and workshop. This space is ideal for an in-law suite, private retreat for teens, or a rental unit for additional income. Adding even more value, a 900-square-foot accessory dwelling unit toward the rear of the property provides a fully independent living space with 2 bedrooms, 1 full bath, an open-concept kitchen and family room, a screened porch, and an open deck. Recently updated with new flooring and fresh paint, it’s perfect for extended family, guests, or another rental opportunity. For families with hobbies or animals, the 18' x 42' barn offers a spacious loft, poured concrete side slabs, and an elevated framed center section, perfect for storage, a workshop, or livestock (per county guidelines). A partially fenced area could easily be enclosed for additional outdoor space. Situated in a prime location, this home is within walking distance to Everwood Elementary, West Hall Middle, and West Hall High schools. Less than 10 minutes to Lake Lanier boat ramps, under 12 minutes to shopping and dining, and just minutes from I-985, Flowery Branch, and Gainesville. NO HOA! With private well water for efficiency, this property provides a rare opportunity for multi-generational families or those seeking flexible living options with income potential. Don’t miss out on this unique, family-friendly estate!
Property Details for 5252 Allen Road
- Subdivision ComplexNONE
- Architectural StyleRanch
- ExteriorPrivate Yard, Storage, Other
- Num Of Garage Spaces2
- Parking FeaturesAttached, Driveway, Garage, Garage Faces Side, Kitchen Level, Level Driveway, RV Access/Parking
- Property AttachedNo
- Waterfront FeaturesNone
LISTING UPDATED:
- StatusPending
- MLS #7532436
- Days on Site65
- Taxes$2,456 / year
- MLS TypeResidential
- Year Built1974
- Lot Size2.17 Acres
- CountryHall - GA
LISTING UPDATED:
- StatusPending
- MLS #7532436
- Days on Site65
- Taxes$2,456 / year
- MLS TypeResidential
- Year Built1974
- Lot Size2.17 Acres
- CountryHall - GA
Building Information for 5252 Allen Road
- StoriesTwo
- Year Built1974
- Lot Size2.1700 Acres
Payment Calculator
Term
Interest
Home Price
Down Payment
The Payment Calculator is for illustrative purposes only. Read More
Property Information for 5252 Allen Road
Summary
Location and General Information
- Community Features: None
- Directions: From ATL: Take I-85 N to I-985 N to exit 14 HF Reed Pkwy. Left on HF Reed Pkwy, right on McEver Rd, left on Allen Rd, house on left (5252)
- View: Rural, Trees/Woods
- Coordinates: 34.22602,-83.913009
School Information
- Elementary School: Oakwood
- Middle School: West Hall
- High School: West Hall
Taxes and HOA Information
- Parcel Number: 08076 000002A
- Tax Year: 2024
- Tax Legal Description: 5252 ALLEN ROAD
Virtual Tour
- Virtual Tour Link PP: https://www.propertypanorama.com/5252-Allen-Road-Oakwood-GA-30566/unbranded
Parking
- Open Parking: Yes
Interior and Exterior Features
Interior Features
- Cooling: Ceiling Fan(s), Central Air, Electric
- Heating: Central, Forced Air, Natural Gas
- Appliances: Dishwasher, Electric Range, Gas Water Heater, Microwave, Refrigerator
- Basement: Boat Door, Driveway Access, Exterior Entry, Finished Bath, Interior Entry, Walk-Out Access
- Fireplace Features: Family Room, Great Room, Masonry, Raised Hearth
- Flooring: Ceramic Tile, Hardwood
- Interior Features: Entrance Foyer, High Speed Internet, His and Hers Closets, Walk-In Closet(s)
- Levels/Stories: Two
- Other Equipment: None
- Window Features: Double Pane Windows
- Kitchen Features: Cabinets Stain, Eat-in Kitchen, Solid Surface Counters
- Master Bathroom Features: Double Vanity, Shower Only
- Foundation: Block
- Main Bedrooms: 5
- Bathrooms Total Integer: 4
- Main Full Baths: 3
- Bathrooms Total Decimal: 4
Exterior Features
- Accessibility Features: None
- Construction Materials: Wood Siding
- Fencing: Back Yard
- Horse Amenities: Barn
- Patio And Porch Features: Covered, Deck, Enclosed, Front Porch, Rear Porch, Screened
- Pool Features: None
- Road Surface Type: Asphalt
- Roof Type: Composition
- Security Features: Carbon Monoxide Detector(s), Secured Garage/Parking, Security Lights, Smoke Detector(s)
- Spa Features: None
- Laundry Features: Gas Dryer Hookup, In Garage
- Pool Private: No
- Road Frontage Type: County Road
- Other Structures: Barn(s), Second Residence
Property
Utilities
- Sewer: Septic Tank
- Utilities: Cable Available, Electricity Available, Water Available
- Water Source: Well, Other
- Electric: 110 Volts
Property and Assessments
- Home Warranty: No
- Property Condition: Resale
Green Features
- Green Energy Efficient: None
- Green Energy Generation: None
Lot Information
- Common Walls: No Common Walls
- Lot Features: Back Yard, Front Yard, Landscaped, Level, Private, Wooded
- Waterfront Footage: None
Rental
Rent Information
- Land Lease: No
- Occupant Types: Vacant
Public Records for 5252 Allen Road
Tax Record
- 2024$2,456.00 ($204.67 / month)
Home Facts
- Beds6
- Baths4
- Total Finished SqFt3,336 SqFt
- StoriesTwo
- Lot Size2.1700 Acres
- StyleSingle Family Residence
- Year Built1974
- APN08076 000002A
- CountyHall - GA
- Fireplaces2




