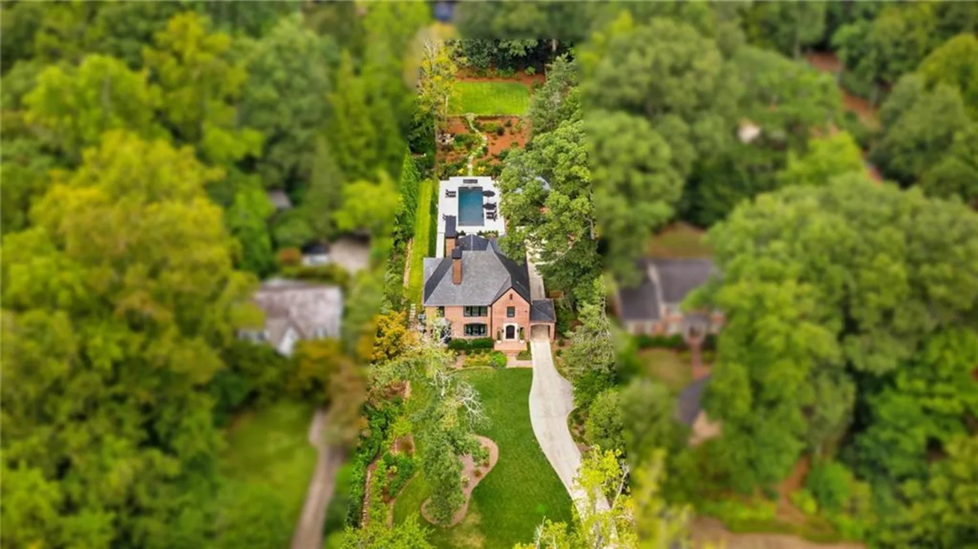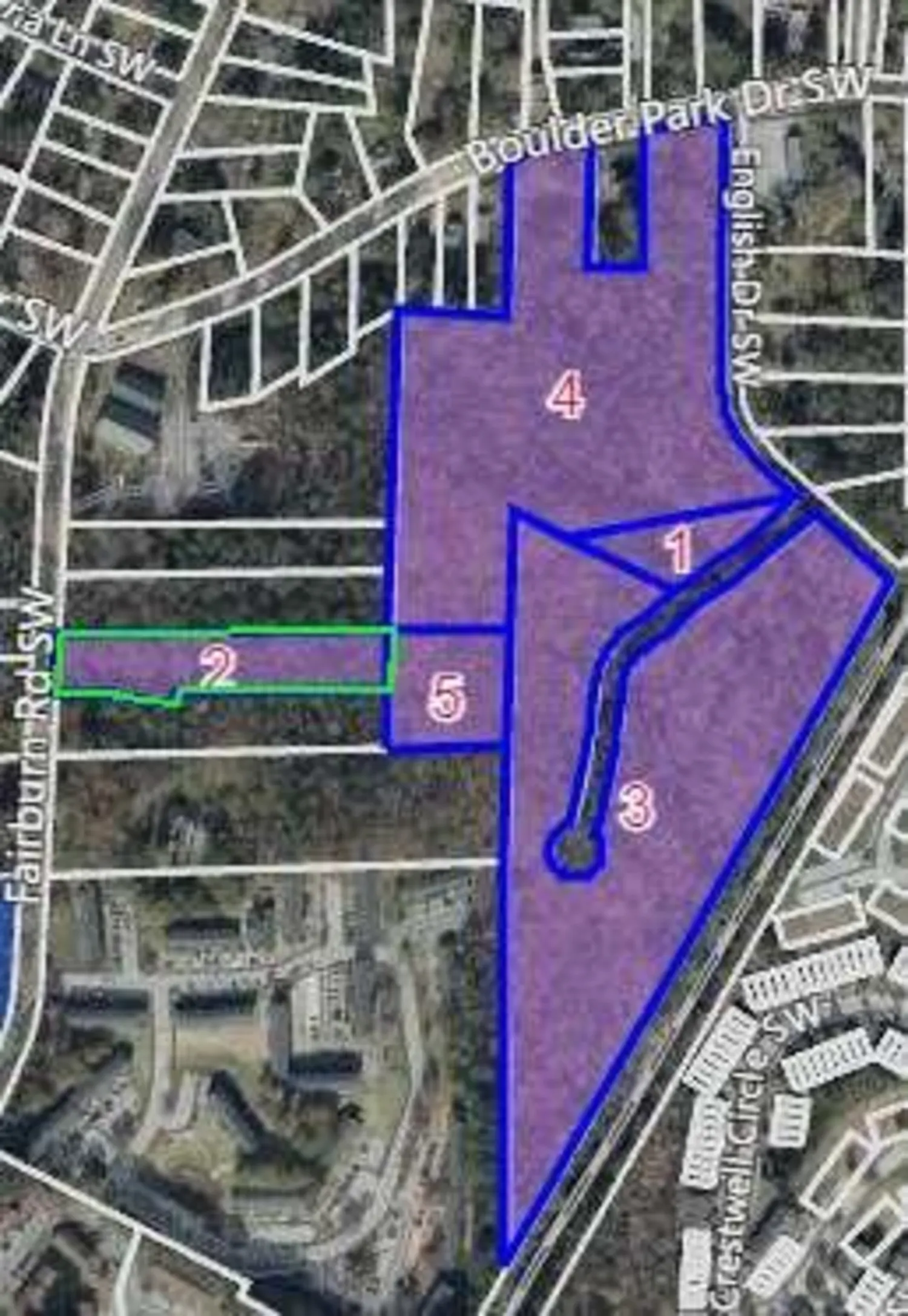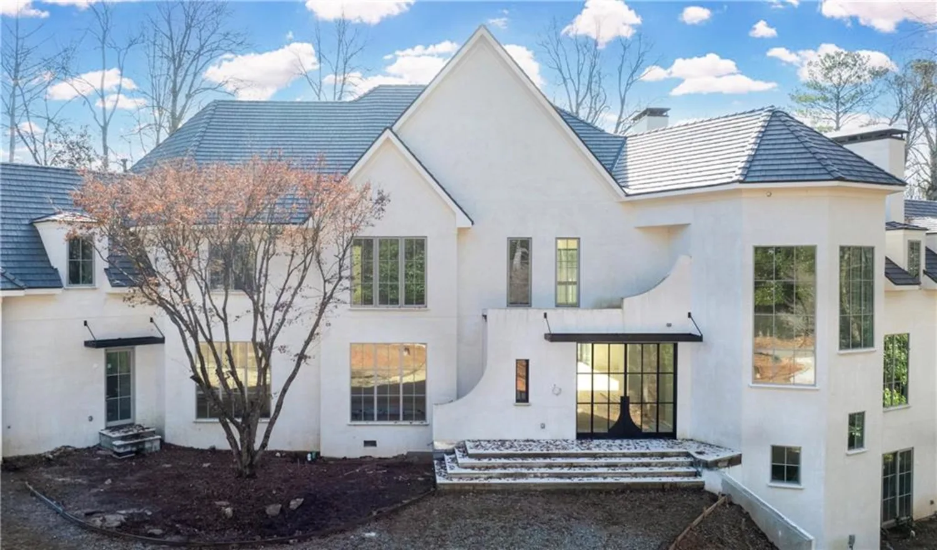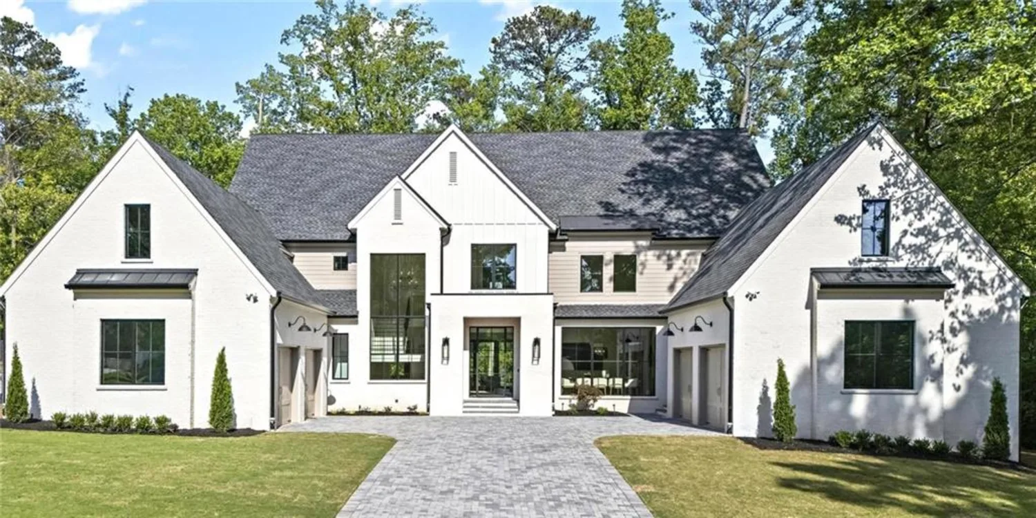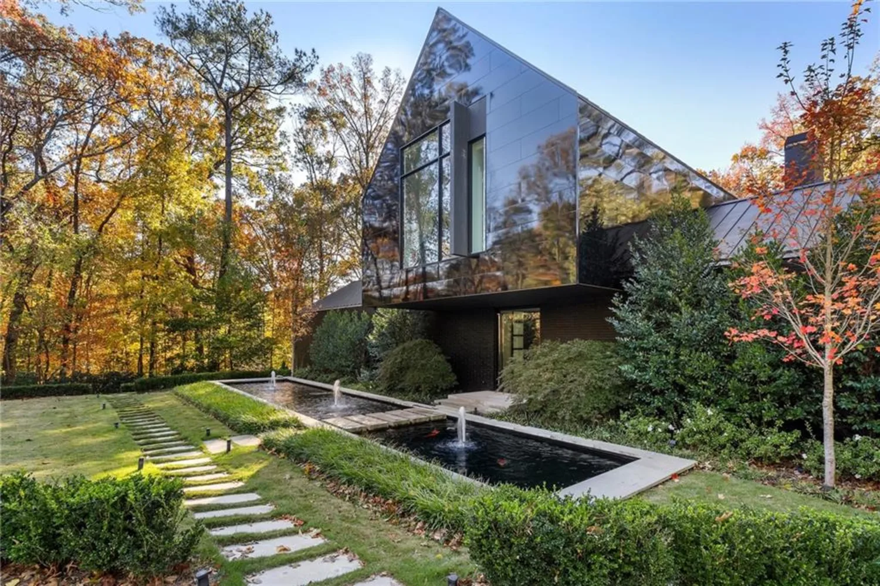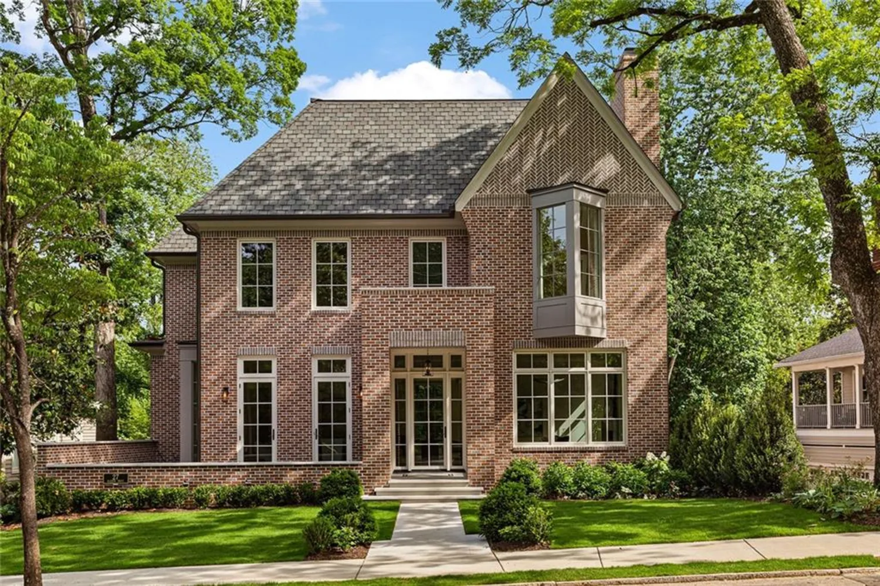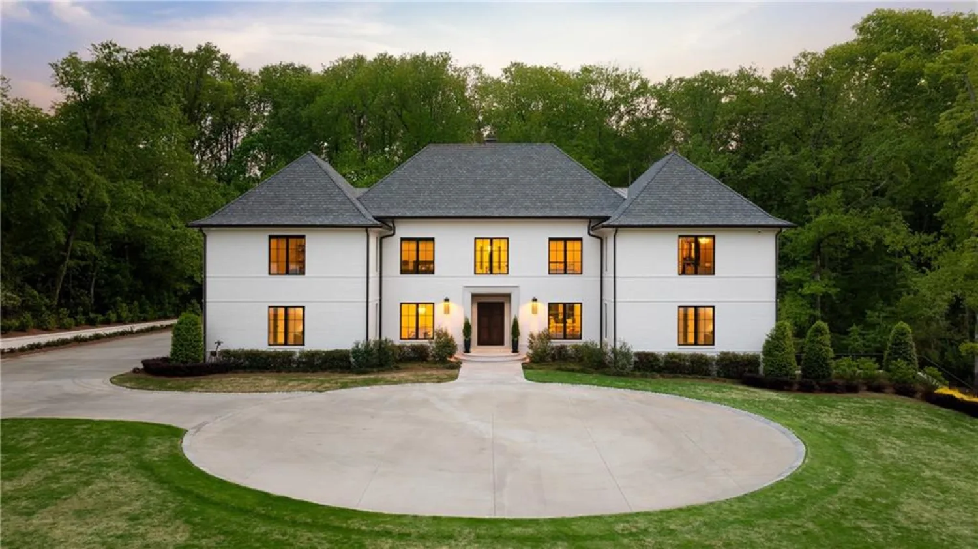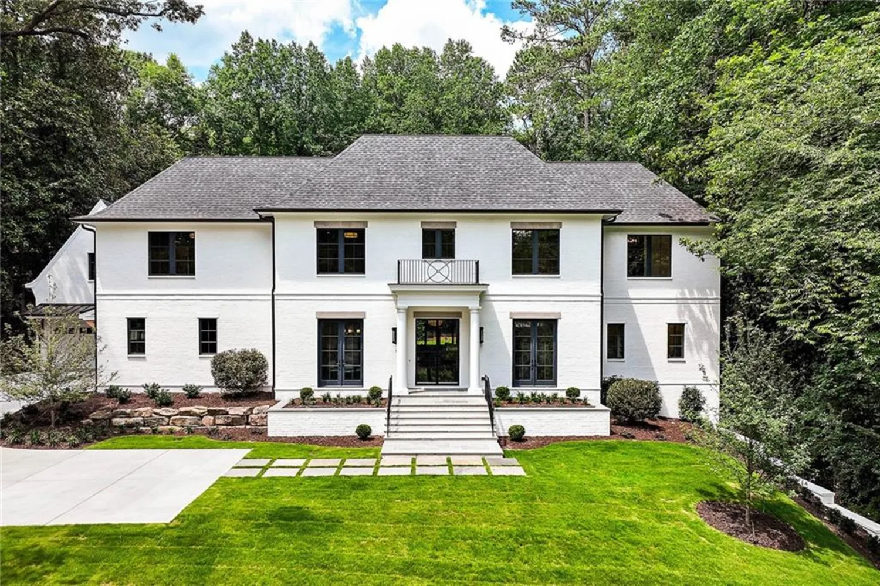1572 clifton ridgeAtlanta, GA 30307
1572 clifton ridgeAtlanta, GA 30307
Description
Welcome to this stunning contemporary gem, one of only 5 homes located in this exclusive enclave. The inviting foyer opens to an expansive, light filled living space with high ceilings, gallery walls, wide oak floors and dining for 12---the perfect setting for entertaining —-and a full wall of luxury glass doors opens completely, showcasing a plant-filled patio with gorgeous saltwater pool and breathtaking views of the 14th hole of the Druid Hills Golf Course. To open custom window treatments, turn on designer lighting or listen to music, simply ask Josh ai, the ultimate in-home automation system, to do it for you! The kitchen, overlooking a private garden, is a true chef’s paradise w large center work island, top of the line Gaggenau appliances, including refrigerator, freezer, induction stovetop with grill, 2 ovens, 2 dishwashers, built in coffee machine and coffee station, sub zero wine fridge and walls and walls of custom cabinetry PLUS a scullery with an additional sink and fridge. A 3-car garage leads to a step- less, informal foyer, perfect for coats and shoes, a large laundry room, and the powder room. The right wing of the home features the private, primary suite, with stunning golf course views and pool access and an ensuite bath featuring a steam shower, tub, double sinks and seamless cabinetry. An enormous walk-in closet completes the suite. The relaxing den features comfortable seating areas and state of the art media equipment and a “hidden” separate home office completes the right wing. The left wing contains 3 well-proportioned secondary bedrooms, each with its own ensuite bath and ample closets. The lower level, with high ceilings and space galore, is the perfect place to play— with an enormous game/recreation room, soundproofed music room, sun-filled home gym with 2-person sauna, studio- sized in- law or au pair suite with its own separate entrance, two full baths and plenty of unfinished space for storage or additional rooms. An enhanced state-of-the art security system, A Halo whole house water system and a generator are just a few of the extra enhancements in this one-of-a-kind home in historic Druid Hills.
Property Details for 1572 CLIFTON Ridge
- Subdivision ComplexDruid Hills
- Architectural StyleContemporary
- ExteriorGas Grill, Lighting, Permeable Paving, Rain Gutters
- Num Of Garage Spaces3
- Parking FeaturesAttached, Garage Door Opener, Driveway, Garage, Garage Faces Front, Kitchen Level, Level Driveway
- Property AttachedNo
- Waterfront FeaturesNone
LISTING UPDATED:
- StatusActive
- MLS #7571999
- Days on Site15
- Taxes$75,299 / year
- MLS TypeResidential
- Year Built2022
- Lot Size0.46 Acres
- CountryDekalb - GA
LISTING UPDATED:
- StatusActive
- MLS #7571999
- Days on Site15
- Taxes$75,299 / year
- MLS TypeResidential
- Year Built2022
- Lot Size0.46 Acres
- CountryDekalb - GA
Building Information for 1572 CLIFTON Ridge
- StoriesTwo
- Year Built2022
- Lot Size0.4590 Acres
Payment Calculator
Term
Interest
Home Price
Down Payment
The Payment Calculator is for illustrative purposes only. Read More
Property Information for 1572 CLIFTON Ridge
Summary
Location and General Information
- Community Features: Near Trails/Greenway, Restaurant, Sidewalks, Street Lights, Near Public Transport, Near Schools, Near Shopping
- Directions: USE GPS
- View: Golf Course
- Coordinates: 33.785455,-84.325805
School Information
- Elementary School: Fernbank
- Middle School: Druid Hills
- High School: Druid Hills
Taxes and HOA Information
- Parcel Number: 18 003 01 061
- Tax Year: 2023
- Association Fee Includes: Maintenance Grounds
- Tax Legal Description: Clifton Ridge Subdivision Lot #5
Virtual Tour
- Virtual Tour Link PP: https://www.propertypanorama.com/1572-CLIFTON-Ridge-Atlanta-GA-30307/unbranded
Parking
- Open Parking: Yes
Interior and Exterior Features
Interior Features
- Cooling: Ceiling Fan(s), Central Air, Electric, Multi Units, Zoned
- Heating: Forced Air, Natural Gas, Zoned
- Appliances: Double Oven, Dishwasher, Dryer, Disposal, Electric Cooktop, Electric Oven, Refrigerator, Microwave, Tankless Water Heater, Washer
- Basement: Daylight, Exterior Entry, Finished Bath, Finished, Full, Interior Entry
- Fireplace Features: Factory Built, Family Room
- Flooring: Hardwood, Concrete, Stone, Tile
- Interior Features: High Ceilings 10 ft Main, High Ceilings 10 ft Lower, Bookcases, High Speed Internet, Entrance Foyer, Low Flow Plumbing Fixtures, Recessed Lighting, Sauna, Smart Home, Sound System
- Levels/Stories: Two
- Other Equipment: Irrigation Equipment
- Window Features: Skylight(s), Insulated Windows, Window Treatments
- Kitchen Features: Breakfast Bar, Cabinets Other, Stone Counters, Kitchen Island, Pantry Walk-In
- Master Bathroom Features: Double Vanity, Double Shower, Separate Tub/Shower
- Foundation: Slab
- Main Bedrooms: 4
- Total Half Baths: 1
- Bathrooms Total Integer: 7
- Main Full Baths: 4
- Bathrooms Total Decimal: 6
Exterior Features
- Accessibility Features: Accessible Bedroom, Accessible Doors, Accessible Entrance, Accessible Closets, Accessible Full Bath, Accessible Hallway(s)
- Construction Materials: Concrete, Stucco
- Fencing: Back Yard, Chain Link, Fenced, Wrought Iron
- Horse Amenities: None
- Patio And Porch Features: Patio
- Pool Features: Fenced, Gunite, Heated, In Ground, Pool/Spa Combo, Salt Water
- Road Surface Type: Asphalt
- Roof Type: Metal, Other
- Security Features: Closed Circuit Camera(s), Carbon Monoxide Detector(s), Smoke Detector(s), Security System Owned
- Spa Features: Private
- Laundry Features: Laundry Room, Main Level, Mud Room, Sink
- Pool Private: No
- Road Frontage Type: Private Road
- Other Structures: None
Property
Utilities
- Sewer: Public Sewer
- Utilities: Cable Available, Electricity Available, Natural Gas Available, Phone Available, Sewer Available, Underground Utilities, Water Available
- Water Source: Public
- Electric: 220 Volts, Other
Property and Assessments
- Home Warranty: No
- Property Condition: Resale
Green Features
- Green Energy Efficient: Construction, Thermostat, Windows
- Green Energy Generation: None
Lot Information
- Common Walls: No Common Walls
- Lot Features: Back Yard, Cul-De-Sac, Landscaped, Sloped, Sprinklers In Front
- Waterfront Footage: None
Rental
Rent Information
- Land Lease: No
- Occupant Types: Owner
Public Records for 1572 CLIFTON Ridge
Tax Record
- 2023$75,299.00 ($6,274.92 / month)
Home Facts
- Beds5
- Baths6
- Total Finished SqFt10,000 SqFt
- StoriesTwo
- Lot Size0.4590 Acres
- StyleSingle Family Residence
- Year Built2022
- APN18 003 01 061
- CountyDekalb - GA
- Fireplaces1




