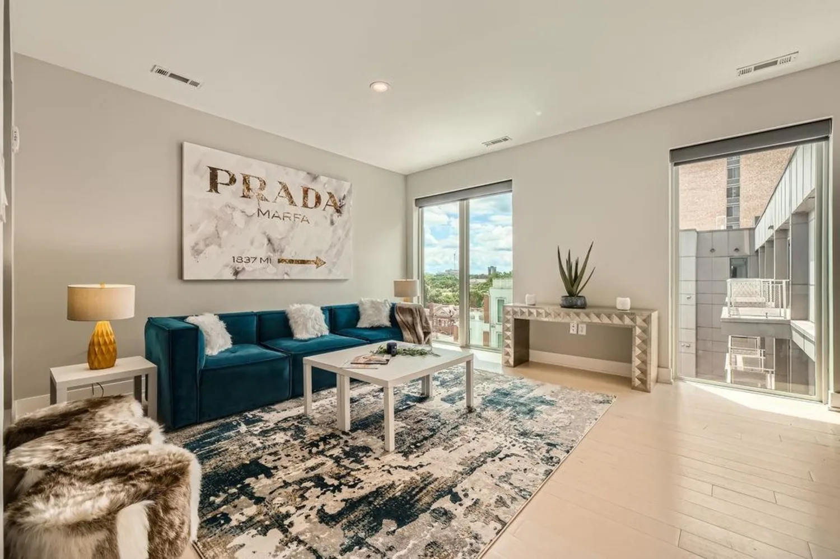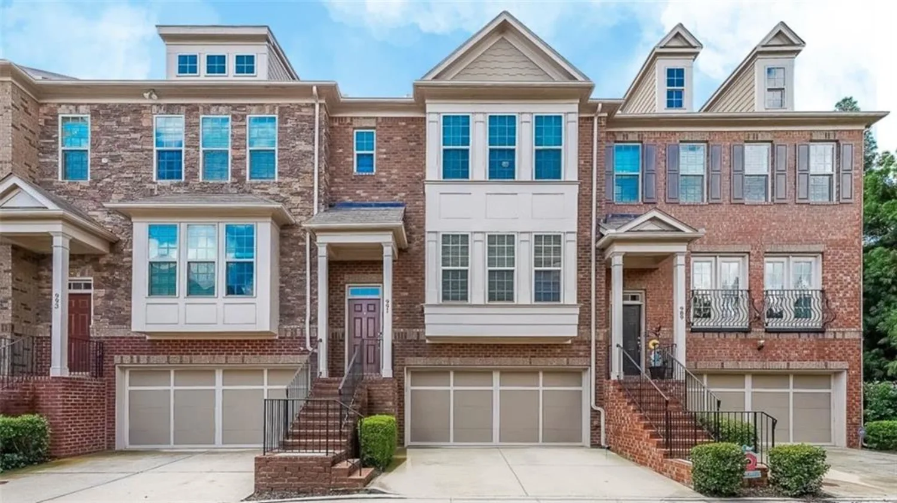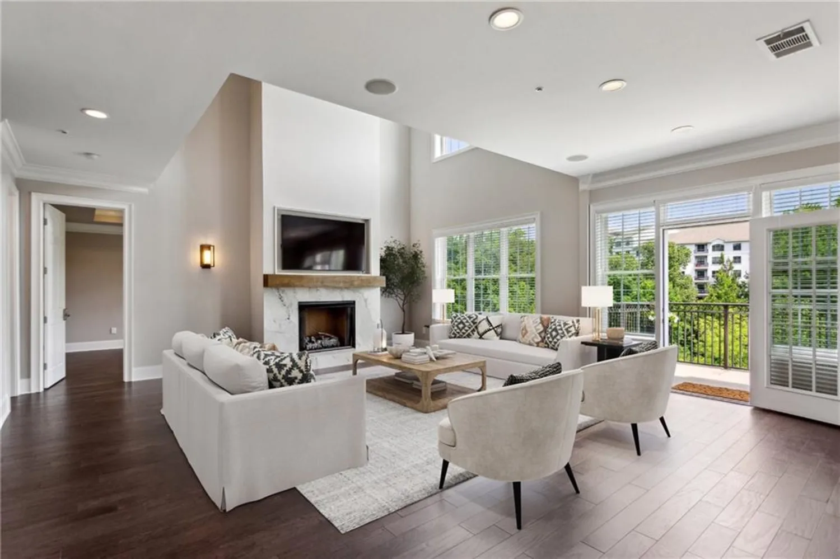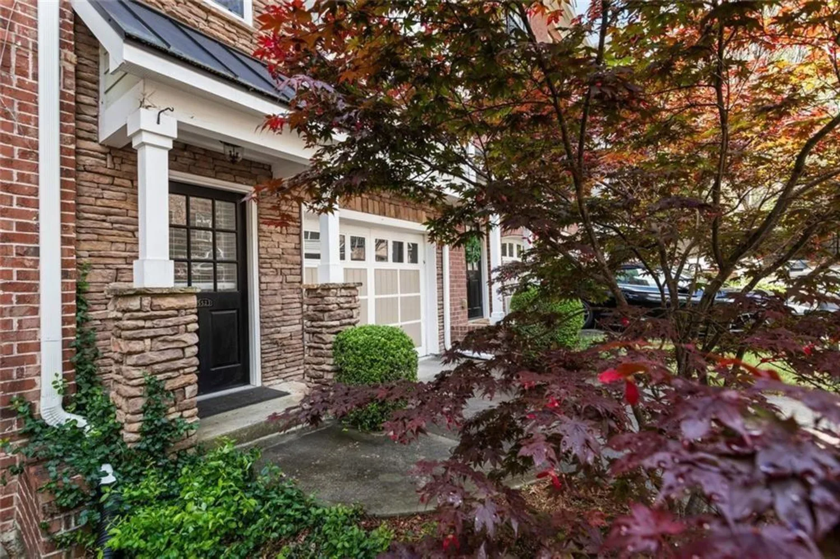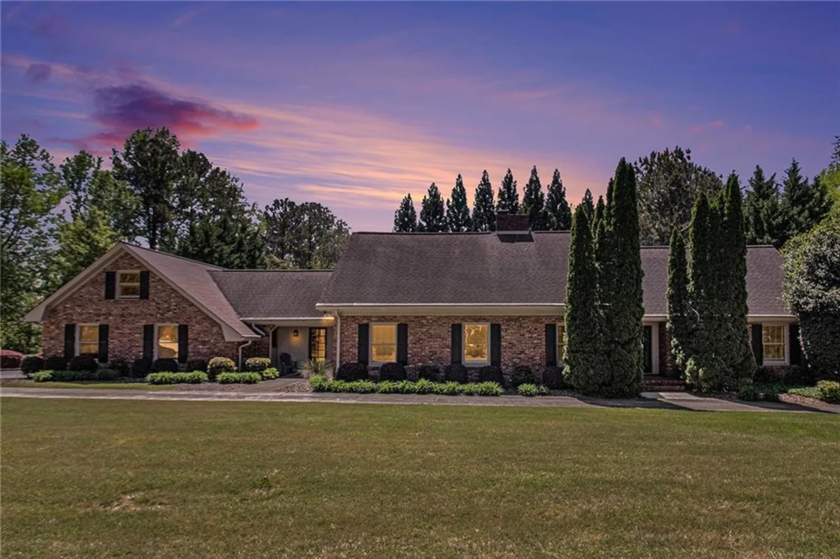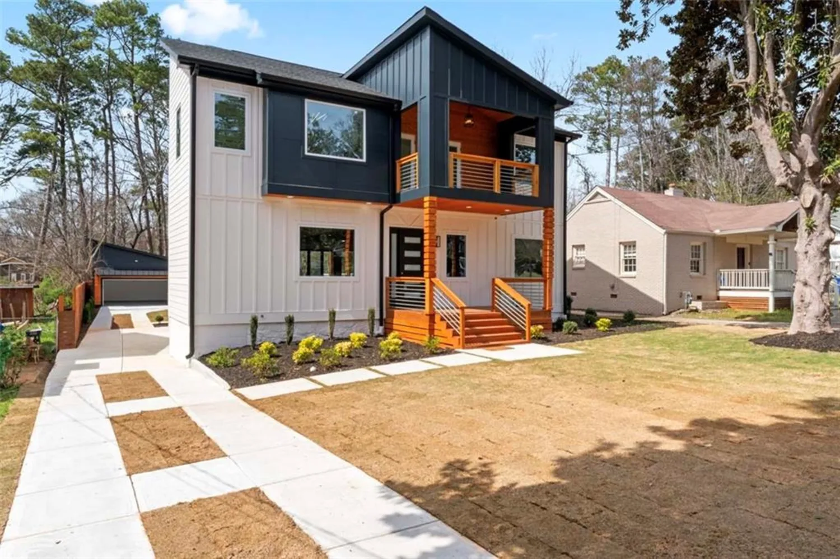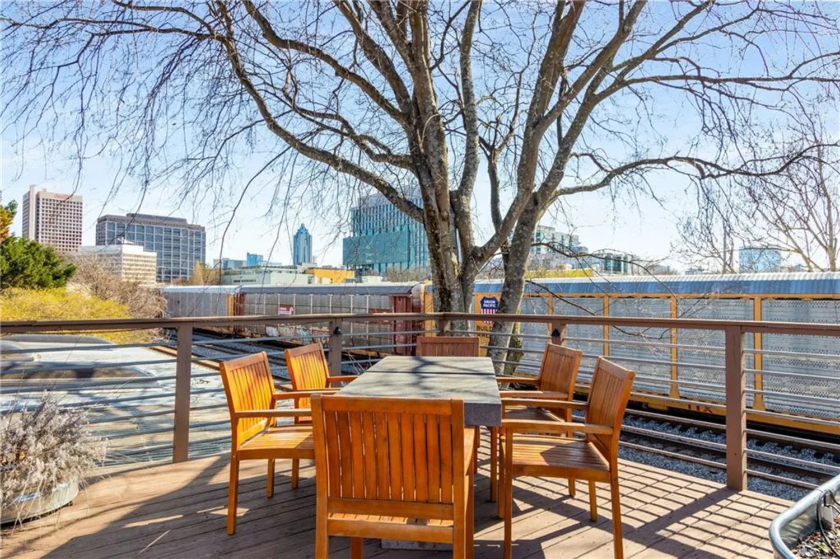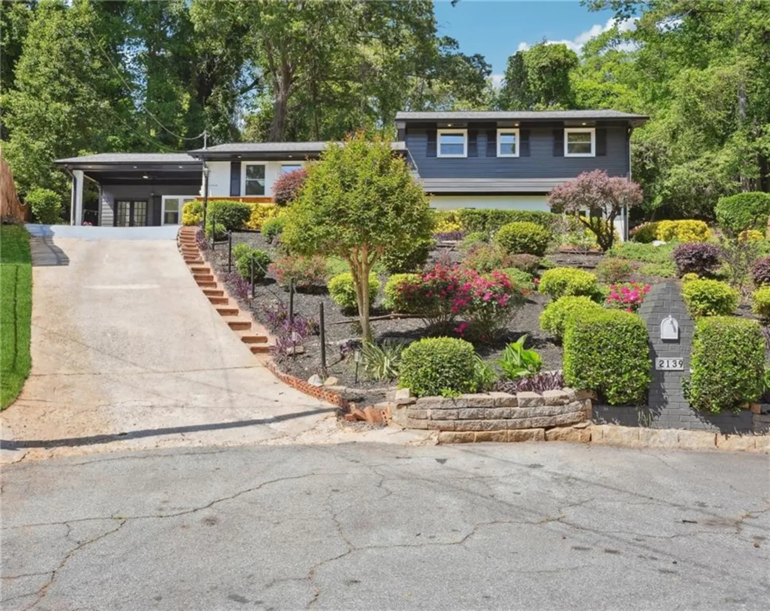1820 peachtree street nw 1110Atlanta, GA 30309
1820 peachtree street nw 1110Atlanta, GA 30309
Description
Welcome to "The Brookwood" - south Buckhead's most luxurious & LEED certified residence. This highly desirable larger floorplan (1834 sq. ft.) is a south facing condo with breathtaking sunrise and/or sunset views, as well as views of the high-rise buildings in midtown and downtown Atlanta. The master suite includes a large walk-in custom closet and a private bathroom with a double vanity, large soaking tub and walk-in shower. The 2nd bedroom also has a custom closet and en-suite bathroom. A 3rd room, which the current owners used as an office to take advantage of the fabulous downtown views, can also be used as 3rd bedroom as it provides direct access to a full bathroom. Enjoy cooking in your luxury kitchen with Viking appliances, gas cooking, granite countertops and a large pantry closet. The laundry room of this floorplan is the largest in the building with cabinets and large countertop work surface. The Brookwood offers resort living with an Olympic size salt-water swimming pool, Clubhouse with upgraded fitness center and a billiard room, two guest suites, private dog park, gas grills and a Green Egg for your outdoor cooking pleasure and, 36 guest parking spaces in the secure garage. Conveniently located in South Buckhead with easy access to highways 75 and 85, as well as walking distance to Piedmont Hospital, Bobby Jones Golf course, Bitsy Grant Tennis Center and steps to the entrance of Beltline. With 3 on-site restaurants there will be no need to drive anywhere around town for dining. One pic has been virtually staged.
Property Details for 1820 Peachtree Street NW 1110
- Subdivision ComplexThe Brookwood
- Architectural StyleContemporary, Modern
- ExteriorBalcony, Courtyard, Garden, Gas Grill, Private Entrance
- Num Of Garage Spaces2
- Parking FeaturesAssigned, Deeded, Garage, Garage Door Opener
- Property AttachedYes
- Waterfront FeaturesNone
LISTING UPDATED:
- StatusActive Under Contract
- MLS #7571851
- Days on Site13
- Taxes$10,285 / year
- HOA Fees$1,077 / month
- MLS TypeResidential
- Year Built2010
- CountryFulton - GA
LISTING UPDATED:
- StatusActive Under Contract
- MLS #7571851
- Days on Site13
- Taxes$10,285 / year
- HOA Fees$1,077 / month
- MLS TypeResidential
- Year Built2010
- CountryFulton - GA
Building Information for 1820 Peachtree Street NW 1110
- StoriesOne
- Year Built2010
- Lot Size0.0420 Acres
Payment Calculator
Term
Interest
Home Price
Down Payment
The Payment Calculator is for illustrative purposes only. Read More
Property Information for 1820 Peachtree Street NW 1110
Summary
Location and General Information
- Community Features: Catering Kitchen, Clubhouse, Concierge, Fitness Center, Gated, Guest Suite, Meeting Room, Near Public Transport, Park, Pool, Restaurant, Wine Storage
- Directions: GPS Friendly
- View: City, Mountain(s)
- Coordinates: 33.805052,-84.394208
School Information
- Elementary School: E. Rivers
- Middle School: Willis A. Sutton
- High School: North Atlanta
Taxes and HOA Information
- Parcel Number: 17 011000022823
- Tax Year: 2024
- Association Fee Includes: Gas, Maintenance Grounds, Maintenance Structure, Pest Control, Receptionist, Reserve Fund, Trash
- Tax Legal Description: -
Virtual Tour
Parking
- Open Parking: No
Interior and Exterior Features
Interior Features
- Cooling: Ceiling Fan(s), Central Air, Humidity Control
- Heating: Electric
- Appliances: Dishwasher, Disposal, Dryer, Gas Cooktop, Gas Oven, Gas Range, Microwave, Range Hood, Refrigerator, Self Cleaning Oven, Washer
- Basement: None
- Fireplace Features: None
- Flooring: Carpet, Ceramic Tile, Hardwood
- Interior Features: Double Vanity, Elevator, Entrance Foyer, High Ceilings 10 ft Main, High Speed Internet, Walk-In Closet(s)
- Levels/Stories: One
- Other Equipment: Dehumidifier, Generator
- Window Features: Insulated Windows
- Kitchen Features: Cabinets Stain, Eat-in Kitchen, Kitchen Island, Pantry, Solid Surface Counters, View to Family Room
- Master Bathroom Features: Separate Tub/Shower, Soaking Tub
- Foundation: Block
- Main Bedrooms: 3
- Bathrooms Total Integer: 3
- Main Full Baths: 3
- Bathrooms Total Decimal: 3
Exterior Features
- Accessibility Features: None
- Construction Materials: Brick 4 Sides
- Fencing: Back Yard, Fenced
- Horse Amenities: None
- Patio And Porch Features: Covered, Patio
- Pool Features: Gunite
- Road Surface Type: Asphalt
- Roof Type: Composition
- Security Features: Carbon Monoxide Detector(s), Fire Alarm, Fire Sprinkler System, Intercom, Key Card Entry, Secured Garage/Parking, Security Gate, Smoke Detector(s)
- Spa Features: None
- Laundry Features: In Hall, Laundry Room, Main Level
- Pool Private: No
- Road Frontage Type: City Street
- Other Structures: Cabana, Garage(s), Gazebo, Kennel/Dog Run, Outdoor Kitchen, Pergola, Pool House
Property
Utilities
- Sewer: Public Sewer
- Utilities: Cable Available, Electricity Available, Natural Gas Available, Phone Available, Sewer Available, Underground Utilities, Water Available
- Water Source: Public
- Electric: 220 Volts
Property and Assessments
- Home Warranty: No
- Property Condition: Resale
Green Features
- Green Energy Efficient: Thermostat, Windows
- Green Energy Generation: None
Lot Information
- Common Walls: 2+ Common Walls
- Lot Features: Corner Lot, Landscaped, Private
- Waterfront Footage: None
Multi Family
- # Of Units In Community: 1110
Rental
Rent Information
- Land Lease: No
- Occupant Types: Owner
Public Records for 1820 Peachtree Street NW 1110
Tax Record
- 2024$10,285.00 ($857.08 / month)
Home Facts
- Beds3
- Baths3
- Total Finished SqFt1,834 SqFt
- StoriesOne
- Lot Size0.0420 Acres
- StyleCondominium
- Year Built2010
- APN17 011000022823
- CountyFulton - GA




