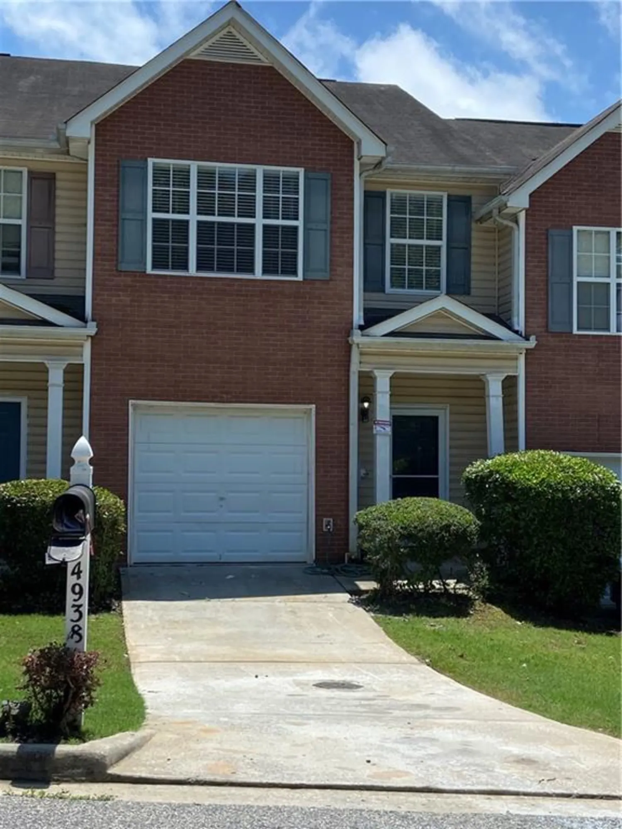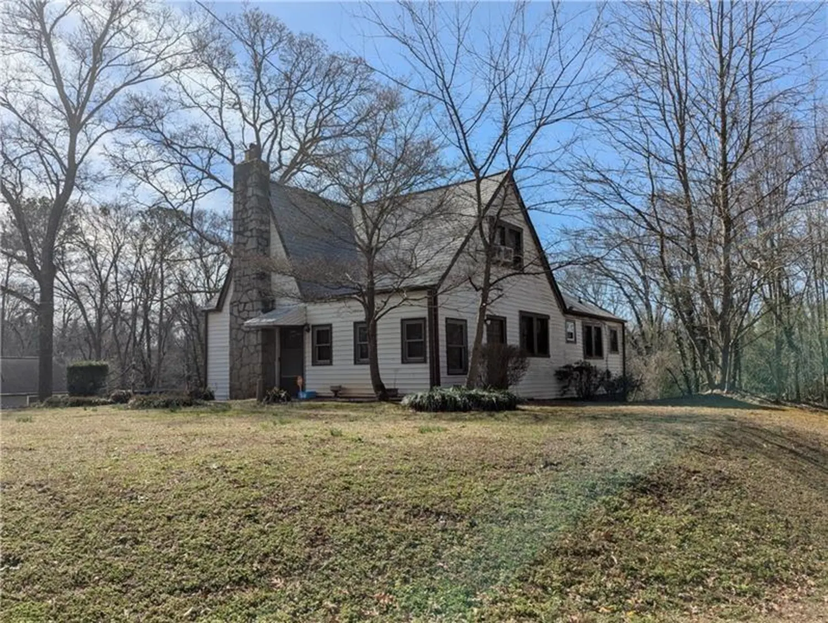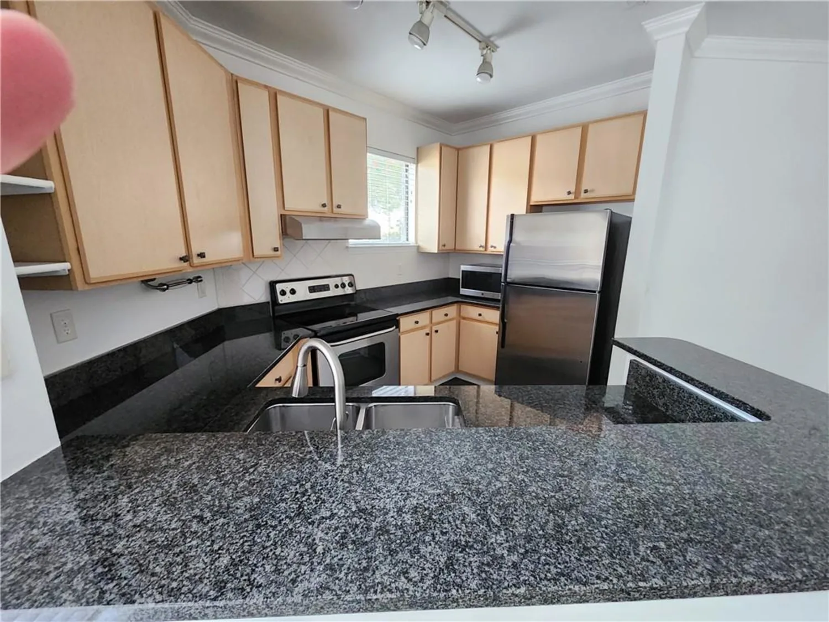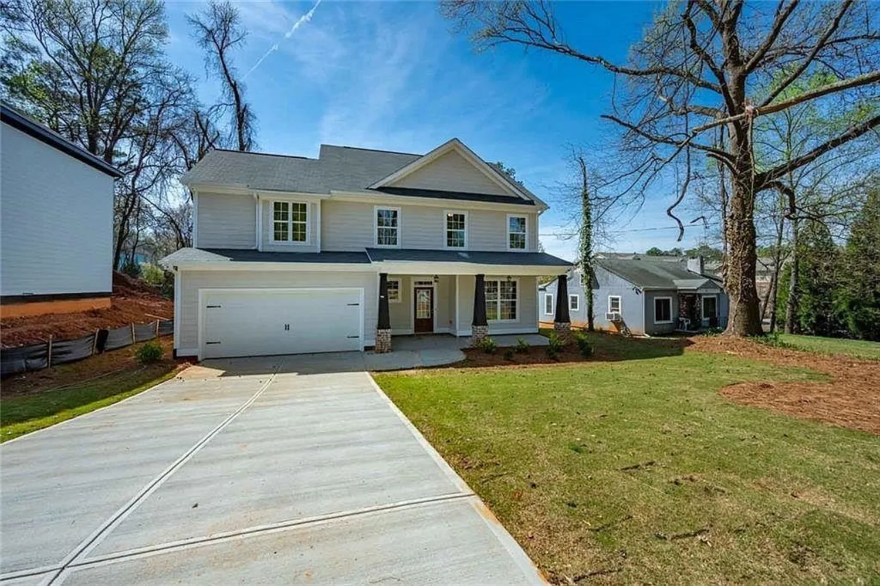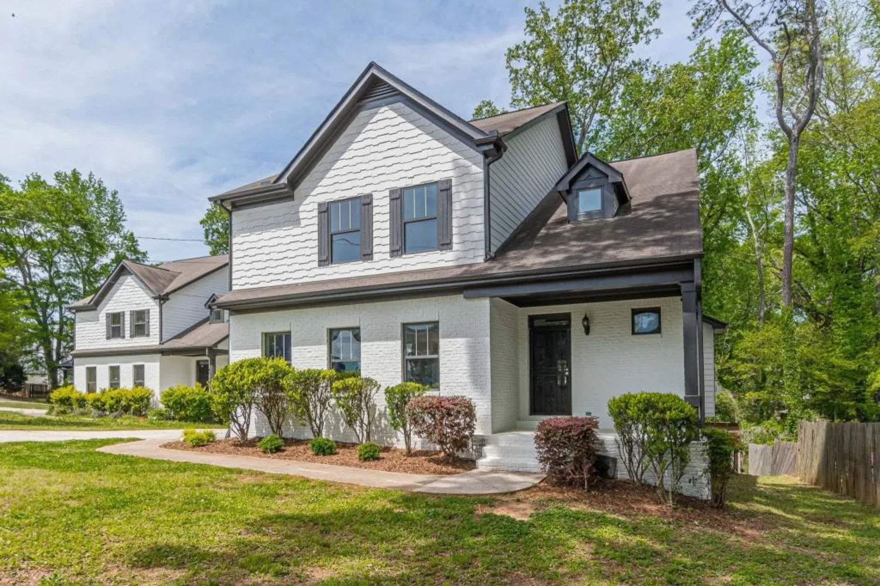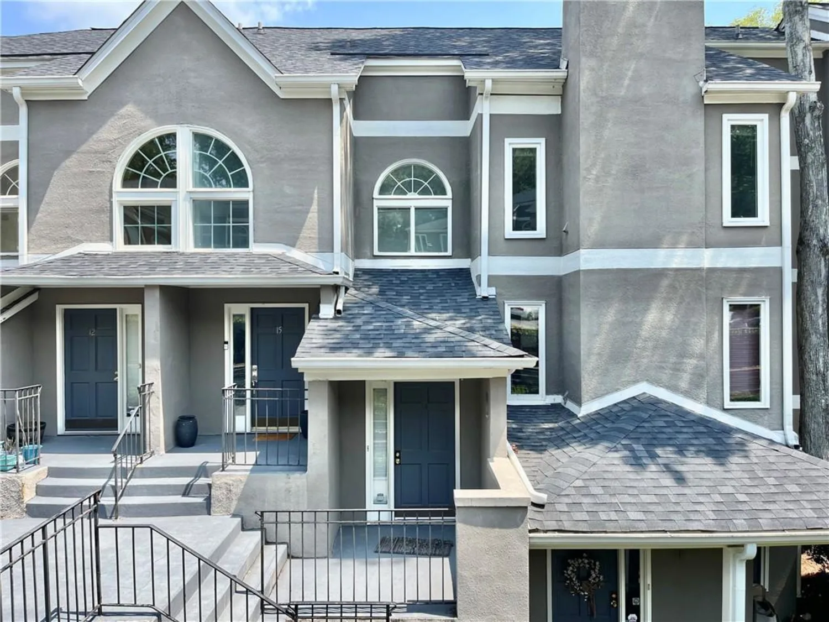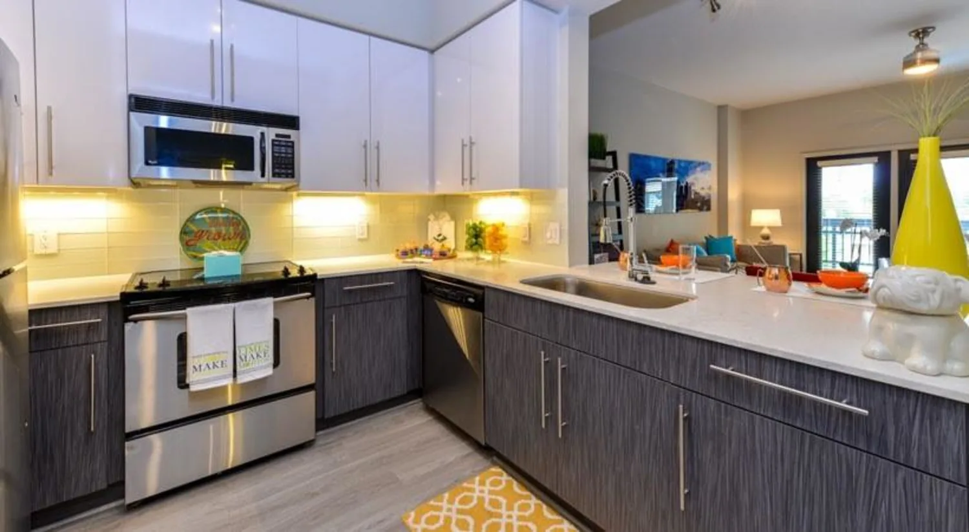2166 wiggins walkAtlanta, GA 30316
2166 wiggins walkAtlanta, GA 30316
Description
Well maintained and absolutely stunning this 3 bedroom 3.5 bath townhome in East Atlanta 5 years young and is convenient to shops and restaurants and just minutes to EAV, Grant Park, and Edgewood Retail. - Open Floor Plan, Spacious kitchen with large island stainless steel appliances and granite countertops. wood floors throughout, and a delightful patio that is perfect to entertain. Oversized Master bedroom with Large Walk-In Closet. Double vanity and a humongous tiled shower. Every bedroom has its own full bath so is just perfect for overnight guests or is you work from home and need a home office. Did I mention that this home is in a gated community with a pool and is Pet friendly, and Conveniently located to the Belt line, shopping, entertainment venues and parks?? * Call to make an appointment to view this Fabulous Home Today, as it won't last Long!
Property Details for 2166 Wiggins Walk
- Subdivision ComplexEastland Gates
- Architectural StyleCraftsman, Traditional
- ExteriorBalcony, Private Entrance, Private Yard
- Num Of Garage Spaces2
- Num Of Parking Spaces2
- Parking FeaturesAttached, Detached, Garage, Garage Door Opener, Garage Faces Front, Level Driveway
- Property AttachedNo
- Waterfront FeaturesNone
LISTING UPDATED:
- StatusPending
- MLS #7571488
- Days on Site32
- MLS TypeResidential Lease
- Year Built2018
- Lot Size0.02 Acres
- CountryDekalb - GA
LISTING UPDATED:
- StatusPending
- MLS #7571488
- Days on Site32
- MLS TypeResidential Lease
- Year Built2018
- Lot Size0.02 Acres
- CountryDekalb - GA
Building Information for 2166 Wiggins Walk
- StoriesThree Or More
- Year Built2018
- Lot Size0.0200 Acres
Payment Calculator
Term
Interest
Home Price
Down Payment
The Payment Calculator is for illustrative purposes only. Read More
Property Information for 2166 Wiggins Walk
Summary
Location and General Information
- Community Features: Homeowners Assoc, Near Public Transport, Near Shopping, Playground, Pool, Street Lights
- Directions: Use GPS.
- View: Other
- Coordinates: 33.716955,-84.33944
School Information
- Elementary School: Ronald E McNair Discover Learning Acad
- Middle School: McNair - Dekalb
- High School: McNair
Taxes and HOA Information
- Parcel Number: 15 143 21 260
Virtual Tour
- Virtual Tour Link PP: https://www.propertypanorama.com/2166-Wiggins-Walk-Atlanta-GA-30316/unbranded
Parking
- Open Parking: Yes
Interior and Exterior Features
Interior Features
- Cooling: Ceiling Fan(s), Central Air, Electric, Heat Pump, Zoned
- Heating: Central, Heat Pump, Natural Gas
- Appliances: Dishwasher, Disposal, Gas Oven, Gas Range, Gas Water Heater, Microwave, Refrigerator
- Basement: Daylight, Finished, Partial
- Fireplace Features: Family Room, Gas Log, Gas Starter
- Flooring: Hardwood
- Interior Features: Disappearing Attic Stairs, Double Vanity, High Ceilings 9 ft Upper, High Ceilings 9 ft Lower, High Ceilings 10 ft Main
- Levels/Stories: Three Or More
- Other Equipment: None
- Window Features: Double Pane Windows, Insulated Windows
- Kitchen Features: Breakfast Bar, Cabinets Stain, Eat-in Kitchen, Kitchen Island, Pantry Walk-In, Solid Surface Counters, Stone Counters, View to Family Room
- Master Bathroom Features: Double Vanity, Shower Only
- Total Half Baths: 1
- Bathrooms Total Integer: 4
- Bathrooms Total Decimal: 3
Exterior Features
- Accessibility Features: None
- Construction Materials: Cement Siding, Concrete
- Fencing: None
- Patio And Porch Features: Deck, Front Porch
- Pool Features: None
- Road Surface Type: Paved
- Roof Type: Composition
- Security Features: Security Lights, Security System Owned, Smoke Detector(s)
- Spa Features: None
- Laundry Features: In Hall, Laundry Room, Upper Level
- Pool Private: No
- Road Frontage Type: City Street, Private Road
- Other Structures: None
Property
Utilities
- Utilities: Cable Available, Electricity Available, Natural Gas Available, Phone Available, Underground Utilities, Water Available
Property and Assessments
- Home Warranty: No
Green Features
Lot Information
- Above Grade Finished Area: 1926
- Common Walls: 1 Common Wall
- Lot Features: Level, Private
- Waterfront Footage: None
Rental
Rent Information
- Land Lease: No
- Occupant Types: Vacant
Public Records for 2166 Wiggins Walk
Home Facts
- Beds3
- Baths3
- Total Finished SqFt1,926 SqFt
- Above Grade Finished1,926 SqFt
- StoriesThree Or More
- Lot Size0.0200 Acres
- StyleTownhouse
- Year Built2018
- APN15 143 21 260
- CountyDekalb - GA
- Fireplaces1




