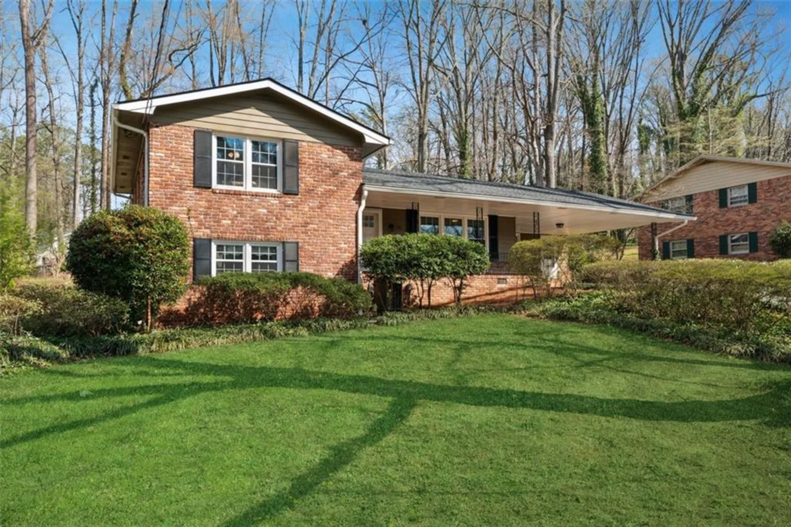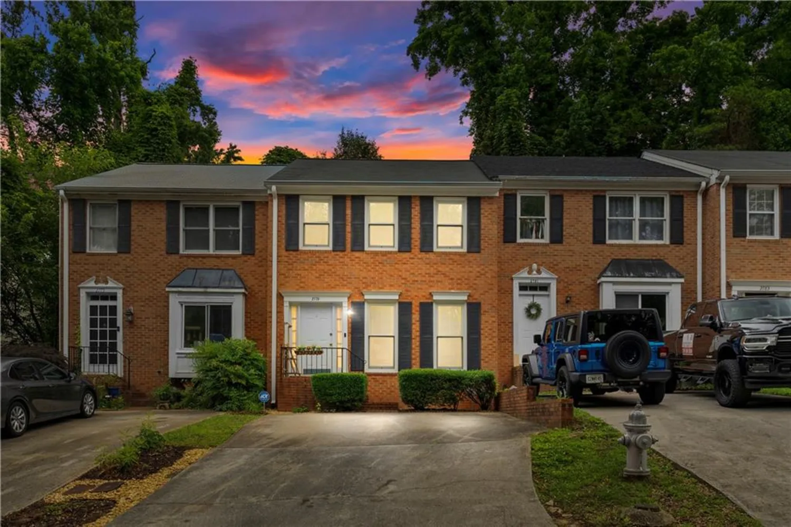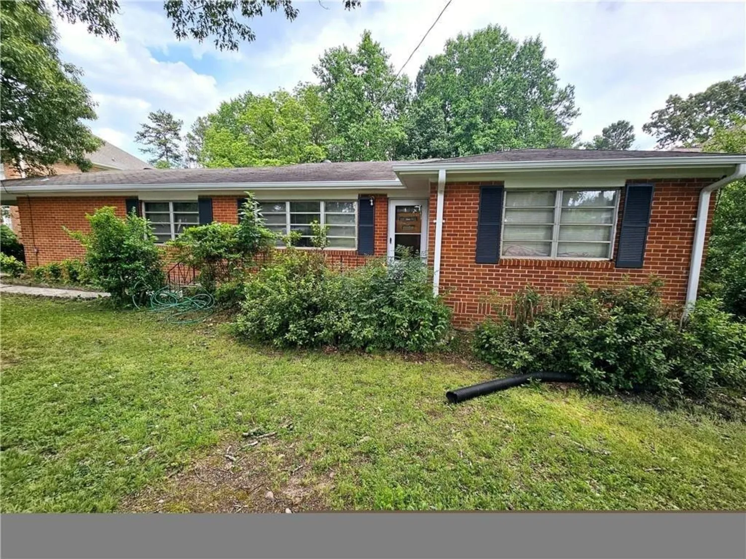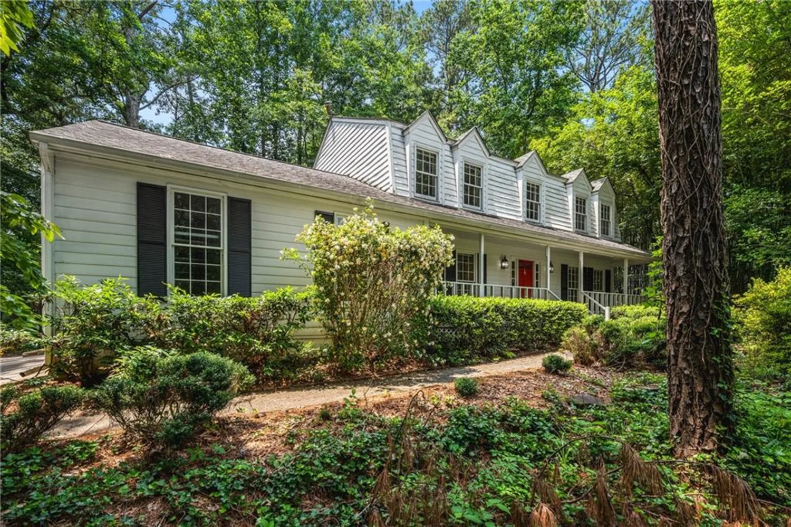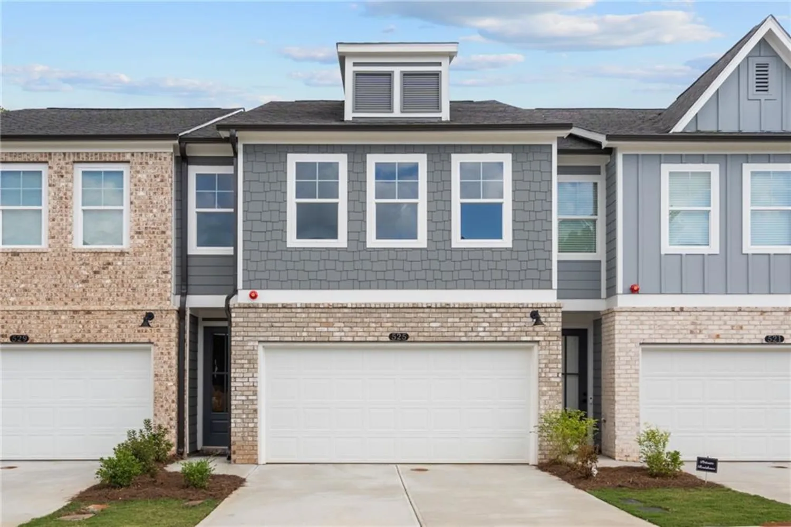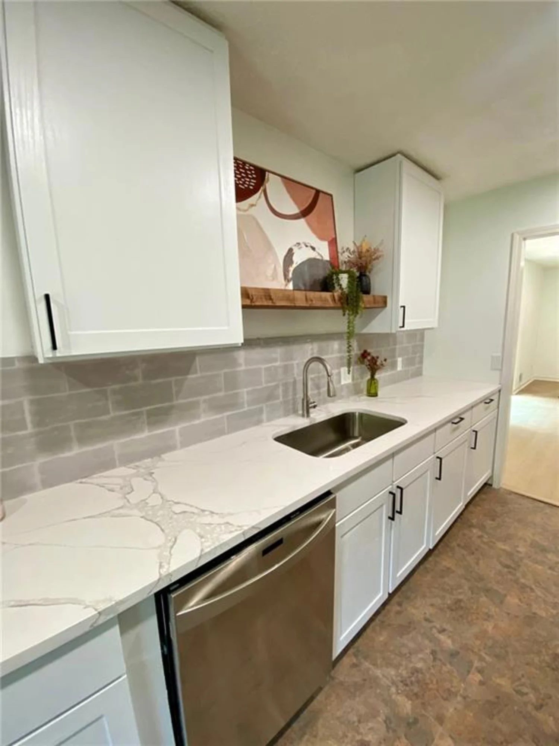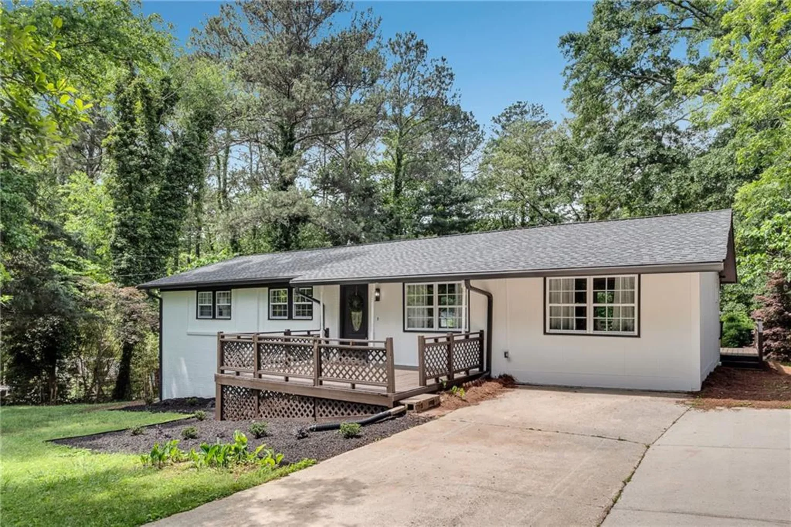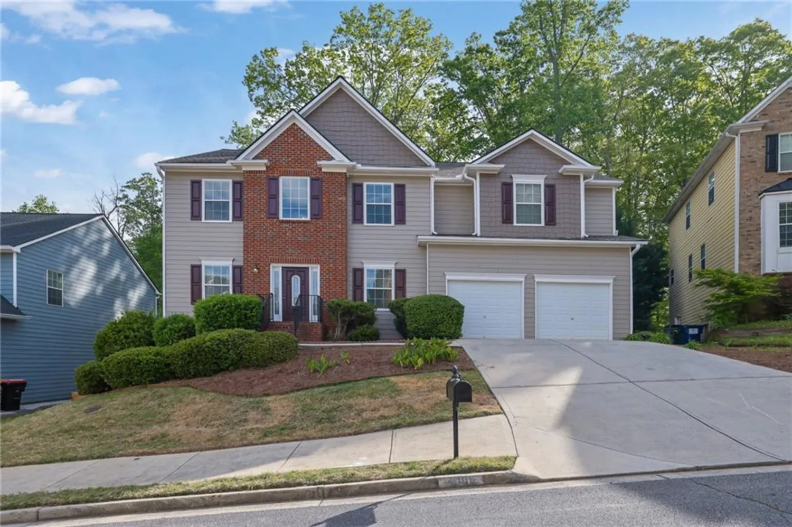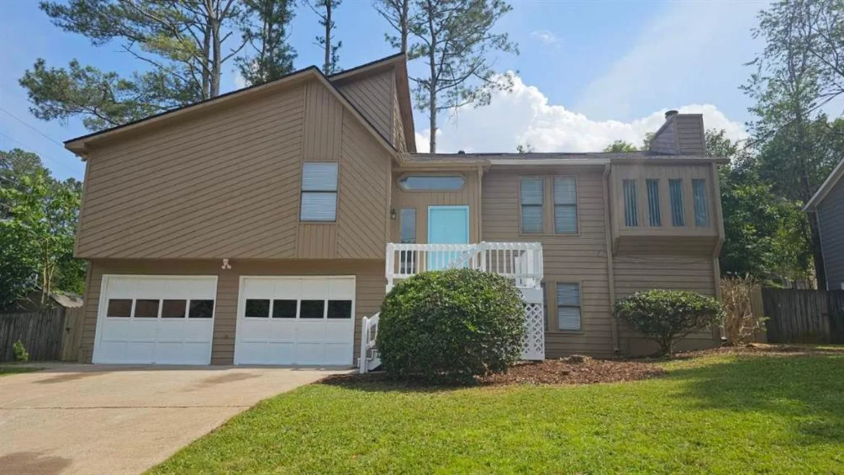2349 june springs drive swMarietta, GA 30008
2349 june springs drive swMarietta, GA 30008
Description
Luxury Living, Thoughtful Updates, and a Backyard Oasis! Tucked away on a peaceful cul-de-sac in the sought-after Cumberland Creek neighborhood, this beautifully updated Colonial home blends timeless charm with thoughtful modern upgrades — a true reflection of pride in ownership from top to bottom.Step inside and feel instantly at home in the light-filled interior, which features a freshly painted main level and basement. The spacious and inviting kitchen now boasts sleek LED lighting, updated countertops, a stylish new backsplash, built-in pantry shelving, and a modern vent hood and stove — all creating a chef’s dream space. The open layout flows seamlessly into the cozy family room, perfect for gatherings and everyday living. Enjoy year-round comfort with updated remote-controlled ceiling fans and elegant light fixtures throughout the home. The built-in laundry area offers both function and style with custom shelving to keep everything organized and tidy. Upstairs, your private primary suite has been transformed — a wall was removed to create an expansive bedroom or a dreamy walk-in closet. The ensuite bath feels like a spa retreat, complete with a new standalone garden tub, luxurious tiled walk-in shower, dual vanities, and all-new fixtures. All additional bathrooms have been upgraded as well, including new vanities, tile showers, and modern toilets. Every detail has been considered: newly resurfaced real hardwood floors extend throughout the home — even on the stairs — with no carpet anywhere. The fully finished basement, which was originally unfinished, adds flexible living space for a media room, gym, or guest suite. Step outside to a beautifully landscaped backyard oasis featuring all-new solar exterior lighting (excluding floodlights/cameras), custom landscaping rocks, sitting areas, a designated garden space, and a brand-new 8x8 storage shed (2025). The new fence ensures privacy while you relax or entertain. Located just minutes from top-rated schools, shopping, and dining, this Marietta gem offers the perfect blend of comfort, character, and convenience. Don’t miss the opportunity to own this lovingly updated home — schedule your showing today and fall in love with your forever home!
Property Details for 2349 June Springs Drive SW
- Subdivision ComplexCumberland Creek
- Architectural StyleColonial, Traditional
- ExteriorGarden, Lighting, Private Entrance, Private Yard
- Num Of Garage Spaces2
- Parking FeaturesAttached, Garage, Garage Faces Side
- Property AttachedNo
- Waterfront FeaturesNone
LISTING UPDATED:
- StatusActive
- MLS #7571449
- Days on Site1
- Taxes$874 / year
- MLS TypeResidential
- Year Built1993
- Lot Size0.26 Acres
- CountryCobb - GA
LISTING UPDATED:
- StatusActive
- MLS #7571449
- Days on Site1
- Taxes$874 / year
- MLS TypeResidential
- Year Built1993
- Lot Size0.26 Acres
- CountryCobb - GA
Building Information for 2349 June Springs Drive SW
- StoriesTwo
- Year Built1993
- Lot Size0.2582 Acres
Payment Calculator
Term
Interest
Home Price
Down Payment
The Payment Calculator is for illustrative purposes only. Read More
Property Information for 2349 June Springs Drive SW
Summary
Location and General Information
- Community Features: None
- Directions: GA-360 W/Powder Springs Rd SW Continue to follow Powder Springs Rd SW Turn left onto Cumberland Club Rd SW Turn left onto June Springs Dr SW
- View: Trees/Woods
- Coordinates: 33.898128,-84.605531
School Information
- Elementary School: Dowell
- Middle School: Smitha
- High School: Osborne
Taxes and HOA Information
- Parcel Number: 19048700830
- Tax Year: 2024
- Tax Legal Description: CUMBERLAND CREEK LOT 43 UNIT 12
- Tax Lot: 43
Virtual Tour
- Virtual Tour Link PP: https://www.propertypanorama.com/2349-June-Springs-Drive-SW-Marietta-GA-30008/unbranded
Parking
- Open Parking: No
Interior and Exterior Features
Interior Features
- Cooling: Ceiling Fan(s), Central Air
- Heating: Central, Natural Gas
- Appliances: Dishwasher, Disposal, Gas Range, Microwave, Range Hood, Refrigerator
- Basement: Finished
- Fireplace Features: Family Room
- Flooring: Wood
- Interior Features: Crown Molding, Double Vanity, Entrance Foyer, High Ceilings 10 ft Main, Tray Ceiling(s)
- Levels/Stories: Two
- Other Equipment: None
- Window Features: Bay Window(s)
- Kitchen Features: Breakfast Bar, Cabinets White, Eat-in Kitchen, Kitchen Island, Solid Surface Counters, View to Family Room
- Master Bathroom Features: Double Vanity, Separate Tub/Shower, Soaking Tub
- Foundation: Block
- Total Half Baths: 1
- Bathrooms Total Integer: 3
- Bathrooms Total Decimal: 2
Exterior Features
- Accessibility Features: None
- Construction Materials: Stone, Vinyl Siding
- Fencing: Back Yard, Privacy, Wood
- Horse Amenities: None
- Patio And Porch Features: Deck
- Pool Features: None
- Road Surface Type: Asphalt
- Roof Type: Shingle
- Security Features: Smoke Detector(s)
- Spa Features: None
- Laundry Features: Laundry Closet, Main Level
- Pool Private: No
- Road Frontage Type: Other
- Other Structures: Shed(s)
Property
Utilities
- Sewer: Public Sewer
- Utilities: Cable Available, Electricity Available, Natural Gas Available, Phone Available, Sewer Available, Underground Utilities, Water Available
- Water Source: Public
- Electric: 110 Volts
Property and Assessments
- Home Warranty: No
- Property Condition: Resale
Green Features
- Green Energy Efficient: None
- Green Energy Generation: None
Lot Information
- Common Walls: No Common Walls
- Lot Features: Back Yard, Cul-De-Sac, Front Yard, Landscaped, Level, Private
- Waterfront Footage: None
Rental
Rent Information
- Land Lease: No
- Occupant Types: Owner
Public Records for 2349 June Springs Drive SW
Tax Record
- 2024$874.00 ($72.83 / month)
Home Facts
- Beds4
- Baths2
- Total Finished SqFt2,560 SqFt
- StoriesTwo
- Lot Size0.2582 Acres
- StyleSingle Family Residence
- Year Built1993
- APN19048700830
- CountyCobb - GA
- Fireplaces1




