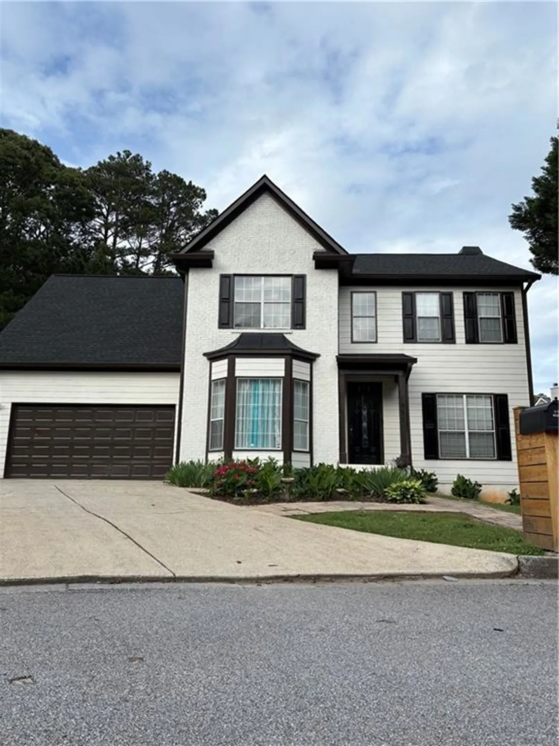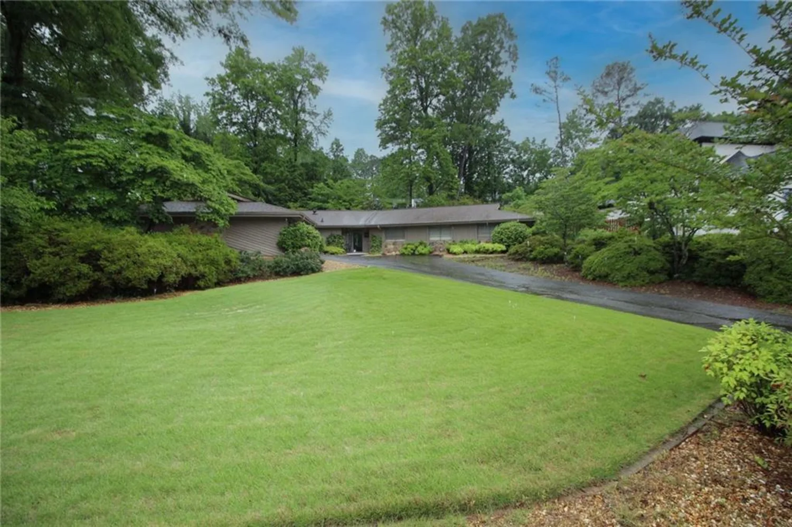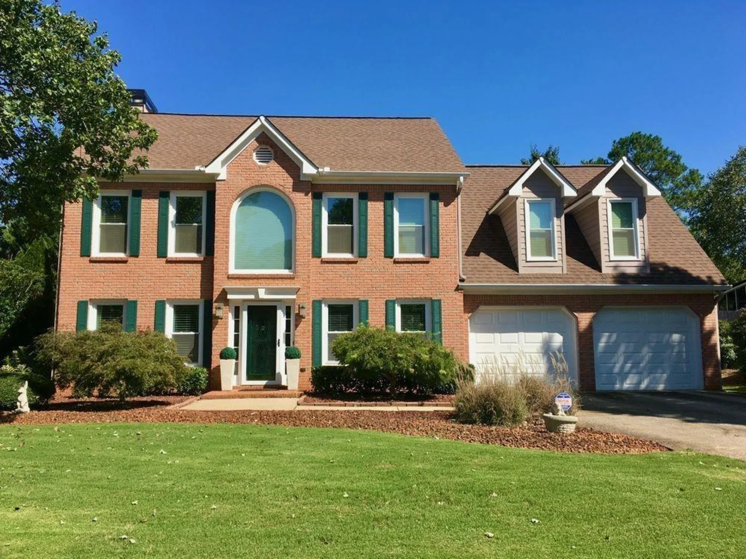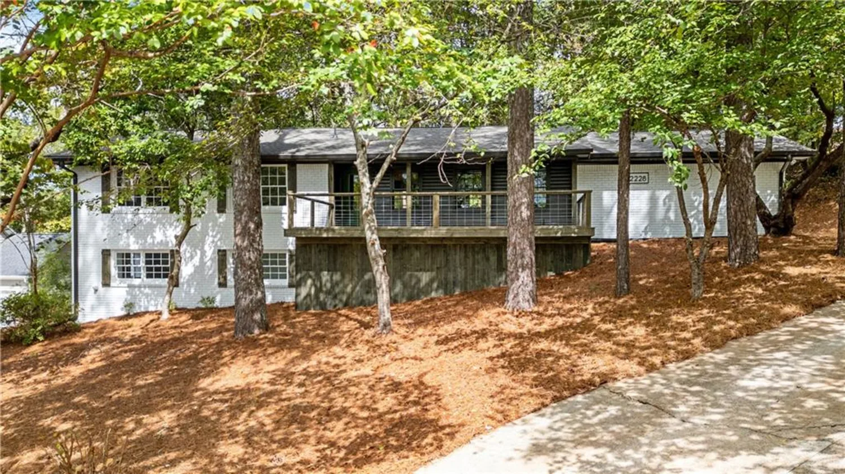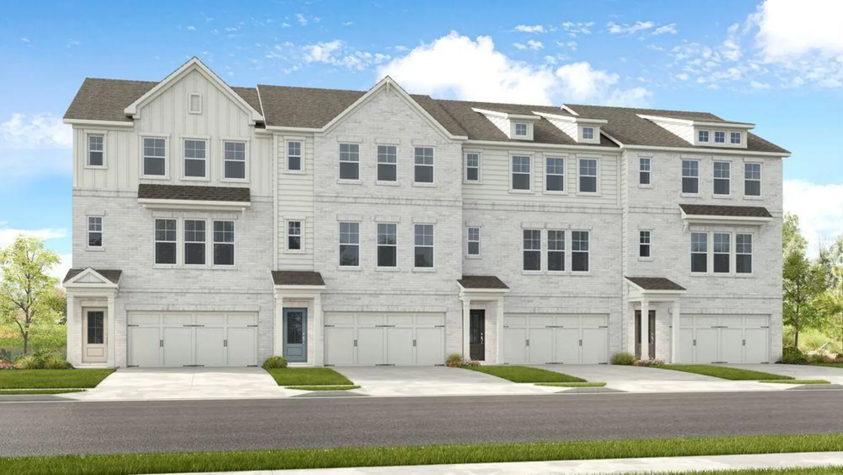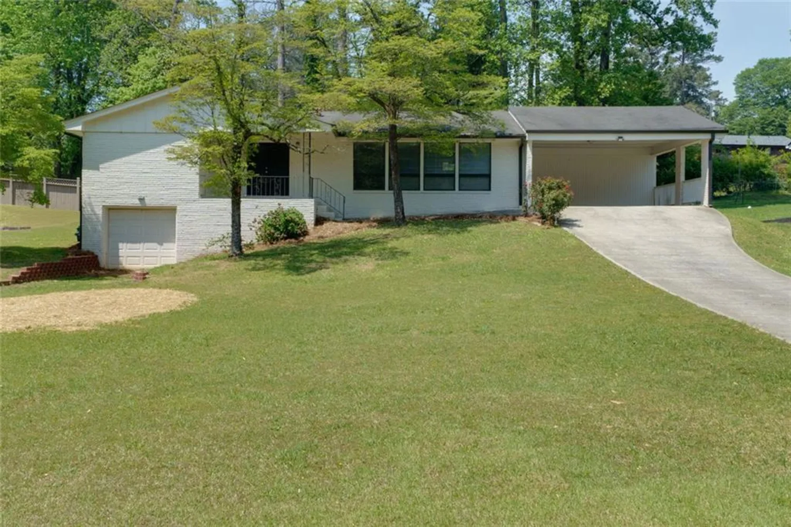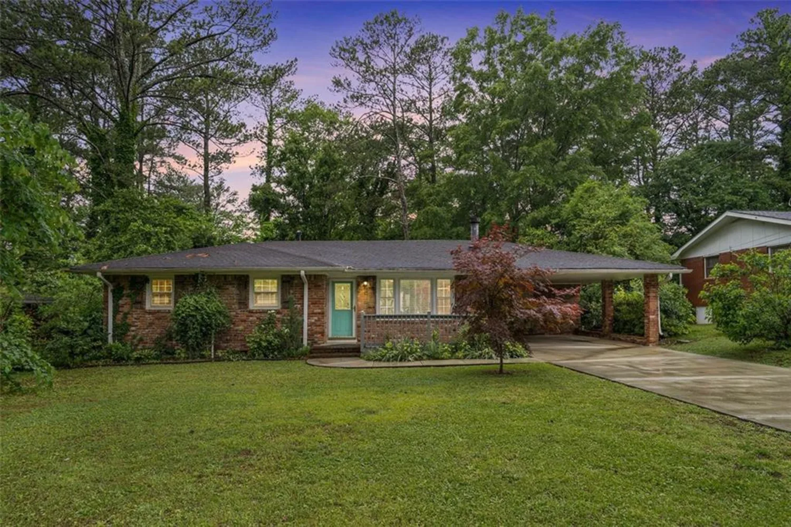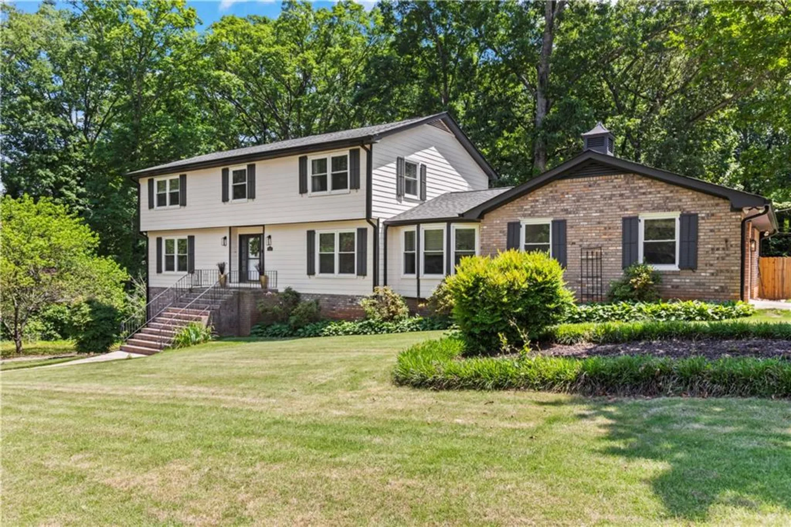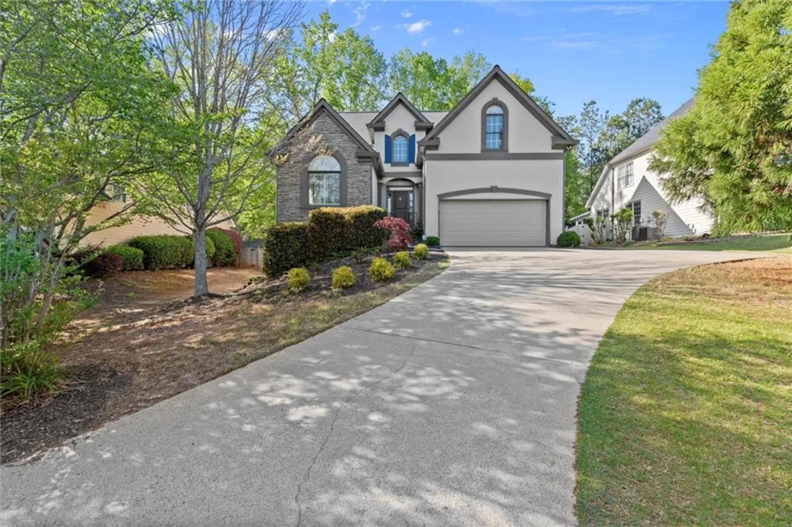4005 saddlebrook creek driveMarietta, GA 30060
4005 saddlebrook creek driveMarietta, GA 30060
Description
"$8000 IN SELLER CONCESSIONS!" Discover your dream home in the sought-after Saddlebrook Creek subdivision! This move-in-ready 5-bedroom, 3.5-bathroom home offers an open floor plan designed for both comfort and style. Featuring a formal living room, dining room, and a cozy keeping room, this home provides ample space for entertaining and everyday living. The spacious eat-in kitchen is perfect for family gatherings, while the enormous Primary bedroom boasts a huge walk-in closet for all your storage needs. Step outside to a beautifully landscaped, shaded, and private backyard, complete with a deck—ideal for relaxing or entertaining. Plus, the full finished, daylight basement with a media room, bedroom, full bath and 2 bonus rooms offers endless possibilities . Discounted rate options and no lender fee future refinancing may be available for qualified buyers of this home. This home is an absolute must-see!
Property Details for 4005 Saddlebrook Creek Drive
- Subdivision ComplexSaddlebrook Creek
- Architectural StyleTraditional
- ExteriorNone
- Num Of Garage Spaces2
- Parking FeaturesAttached, Garage
- Property AttachedNo
- Waterfront FeaturesNone
LISTING UPDATED:
- StatusActive
- MLS #7551480
- Days on Site23
- Taxes$1,366 / year
- HOA Fees$600 / year
- MLS TypeResidential
- Year Built2005
- Lot Size0.28 Acres
- CountryCobb - GA
LISTING UPDATED:
- StatusActive
- MLS #7551480
- Days on Site23
- Taxes$1,366 / year
- HOA Fees$600 / year
- MLS TypeResidential
- Year Built2005
- Lot Size0.28 Acres
- CountryCobb - GA
Building Information for 4005 Saddlebrook Creek Drive
- StoriesTwo
- Year Built2005
- Lot Size0.2800 Acres
Payment Calculator
Term
Interest
Home Price
Down Payment
The Payment Calculator is for illustrative purposes only. Read More
Property Information for 4005 Saddlebrook Creek Drive
Summary
Location and General Information
- Community Features: Sidewalks
- Directions: I-285-75 N. Exit on 260 Windy Hill Rd Lt. Lt Benson Poole Rd that becomes Smyrna Powder Springs Rd. Rt on Courtland Oaks Dr and Lt into Courtland Oaks trail SW. Home is in the Cul-de-Sac.
- View: Neighborhood
- Coordinates: 33.879047,-84.56384
School Information
- Elementary School: Birney
- Middle School: Floyd
- High School: Osborne
Taxes and HOA Information
- Parcel Number: 17012600510
- Tax Year: 2024
- Association Fee Includes: Maintenance Grounds
- Tax Legal Description: Deed Book/Page: 14212/6488
- Tax Lot: 0
Virtual Tour
Parking
- Open Parking: No
Interior and Exterior Features
Interior Features
- Cooling: Ceiling Fan(s), Central Air
- Heating: Central, Forced Air
- Appliances: Dishwasher, Disposal
- Basement: Finished
- Fireplace Features: Gas Starter, Great Room
- Flooring: Carpet
- Interior Features: Crown Molding, Entrance Foyer 2 Story, Walk-In Closet(s)
- Levels/Stories: Two
- Other Equipment: None
- Window Features: None
- Kitchen Features: Laminate Counters, Pantry, Pantry Walk-In
- Master Bathroom Features: Double Vanity, Separate Tub/Shower, Tub/Shower Combo
- Foundation: None
- Total Half Baths: 1
- Bathrooms Total Integer: 4
- Bathrooms Total Decimal: 3
Exterior Features
- Accessibility Features: None
- Construction Materials: Cement Siding
- Fencing: None
- Horse Amenities: None
- Patio And Porch Features: Deck
- Pool Features: None
- Road Surface Type: Asphalt
- Roof Type: Shingle
- Security Features: None
- Spa Features: None
- Laundry Features: Laundry Room, Upper Level
- Pool Private: No
- Road Frontage Type: None
- Other Structures: None
Property
Utilities
- Sewer: Public Sewer
- Utilities: Sewer Available, Water Available
- Water Source: Public
- Electric: None
Property and Assessments
- Home Warranty: No
- Property Condition: Resale
Green Features
- Green Energy Efficient: None
- Green Energy Generation: None
Lot Information
- Above Grade Finished Area: 3334
- Common Walls: No Common Walls
- Lot Features: Private, Wooded
- Waterfront Footage: None
Rental
Rent Information
- Land Lease: No
- Occupant Types: Owner
Public Records for 4005 Saddlebrook Creek Drive
Tax Record
- 2024$1,366.00 ($113.83 / month)
Home Facts
- Beds5
- Baths3
- Total Finished SqFt4,796 SqFt
- Above Grade Finished3,334 SqFt
- Below Grade Finished1,462 SqFt
- StoriesTwo
- Lot Size0.2800 Acres
- StyleSingle Family Residence
- Year Built2005
- APN17012600510
- CountyCobb - GA
- Fireplaces1




