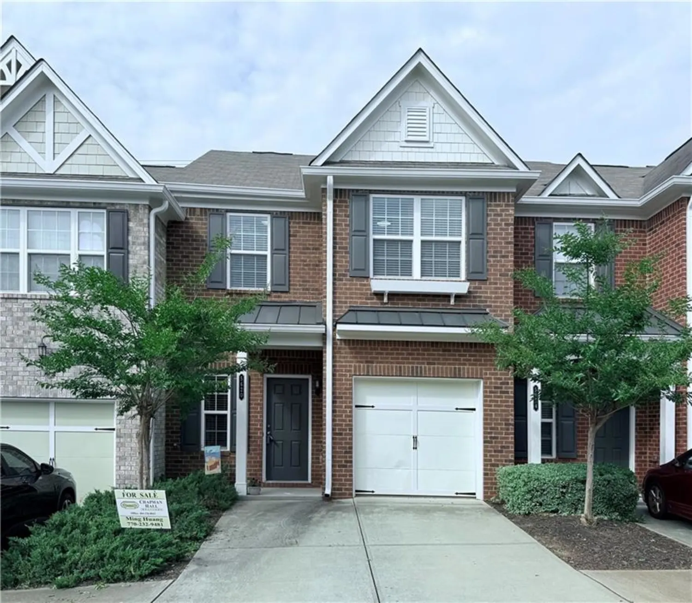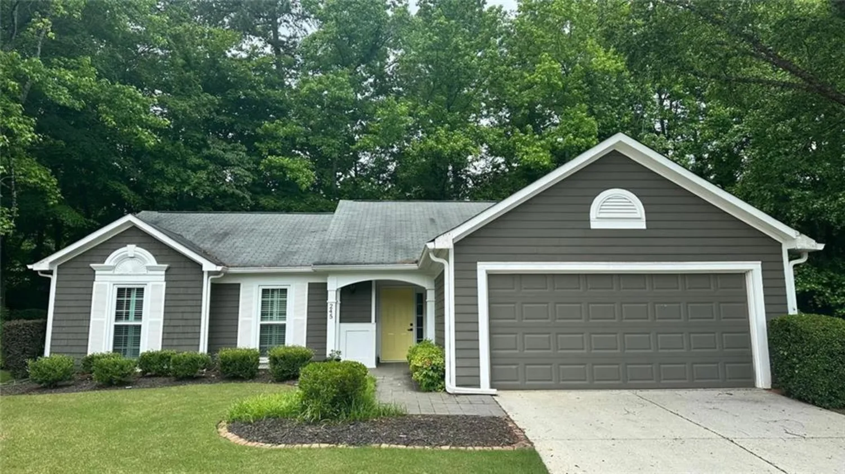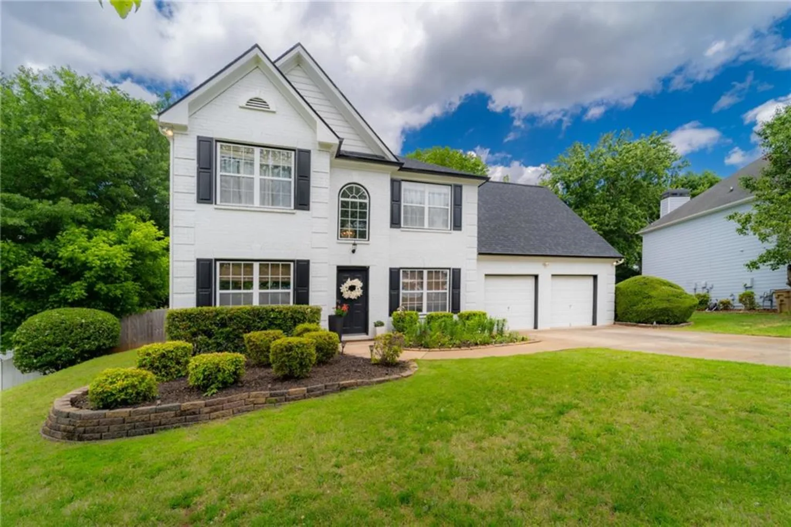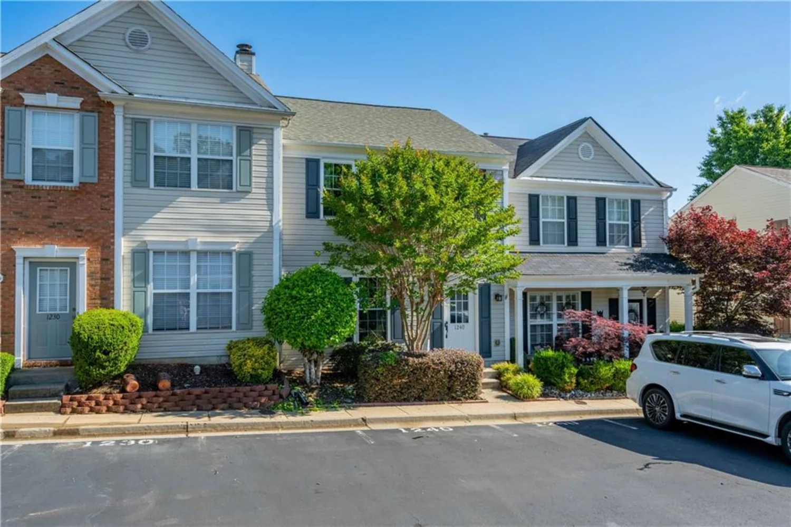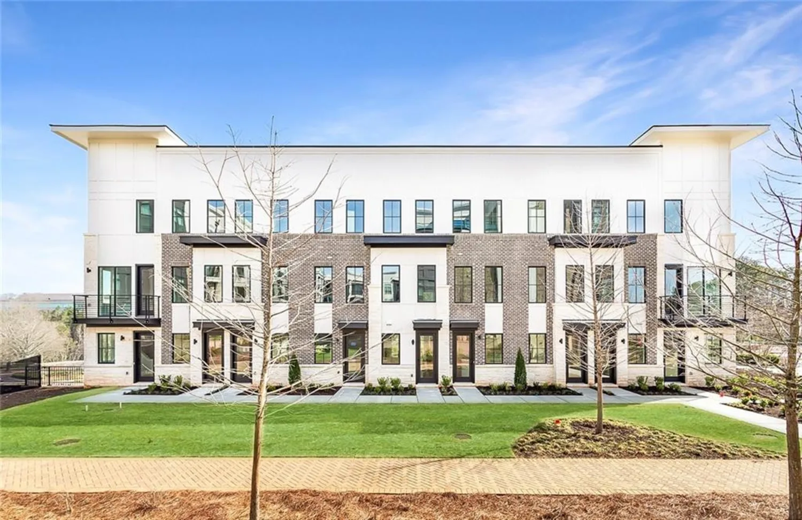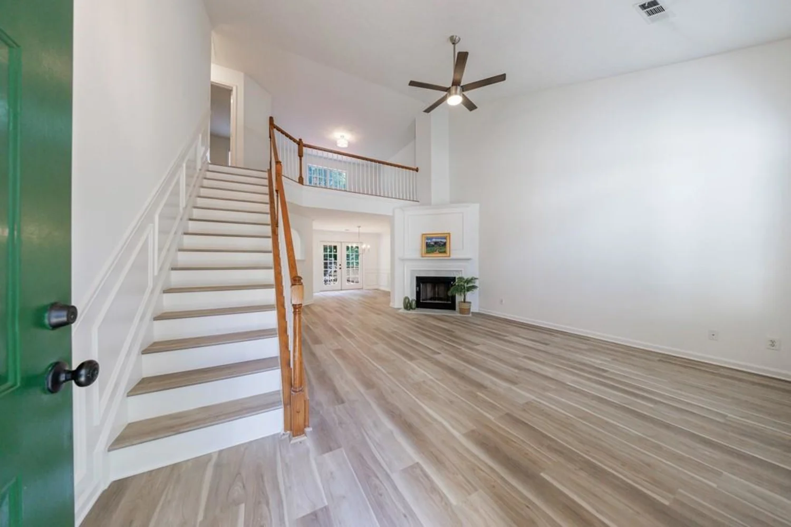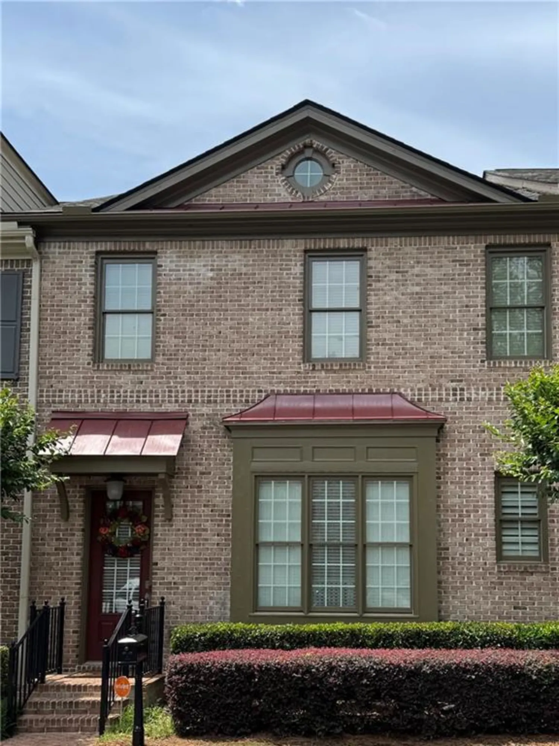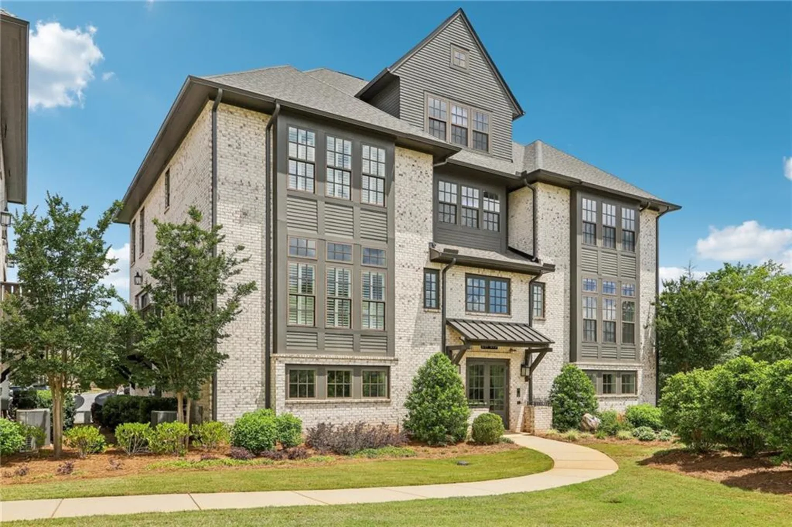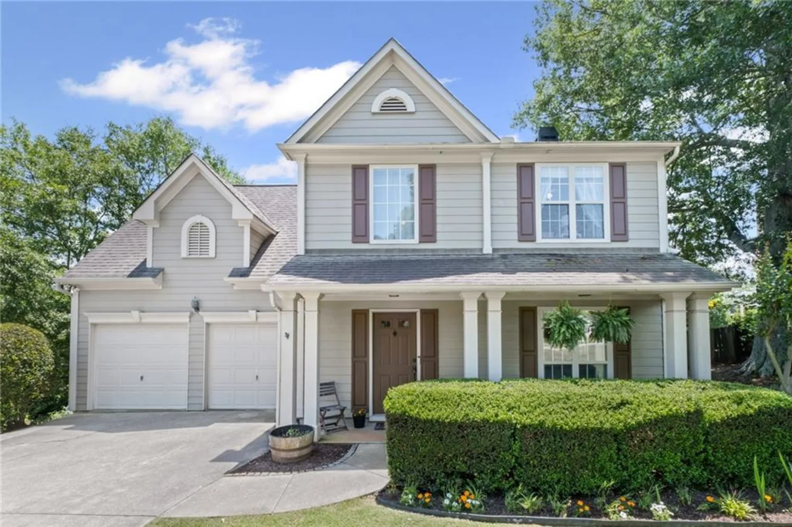11187 calypso drive 12Alpharetta, GA 30009
11187 calypso drive 12Alpharetta, GA 30009
Description
Welcome to 11187 Calypso Drive – an elegant, stylish, and pristine John Wieland-built townhome nestled in the heart of Alpharetta, just minutes from Downtown Alpharetta, Avalon, and the Alpha Loop. This meticulously maintained 2-bed, 2.5-bath home offers 2,016 sq ft of thoughtfully designed living space and exceptional upgrades throughout. The chef’s kitchen is a standout with Brazilian mocha quartz countertops, extra walnut cabinetry, and a spacious layout flowing into the warm and inviting living area with walnut-toned hardwood floors. Enjoy seamless indoor-outdoor living with an oversized 9x18 ft deck featuring iron railings and wooded views — perfect for morning coffee or evening entertaining. Smart home features include a Nest thermostat, video doorbell, and a fire sprinkler system in every room, including the garage, for added peace of mind. The tandem 2-car garage (36x16 ft) offers storage galore with two large walk-in closets. The covered barrel roof entry, complete with a 9-ft glass front door and brick inlay walkway, makes a grand first impression. Located just 3 minutes from top-rated Fulton Science Academy, Ameris Amphitheater, Avalon, Top Golf, and Fetch Dog Park. The community offers a resort-style pool with fountains, an elegant clubhouse, grilling area, and an indoor gym. A rare opportunity for luxury living in a truly unbeatable location!
Property Details for 11187 Calypso Drive 12
- Subdivision ComplexWestwood Park
- Architectural StyleTownhouse
- ExteriorBalcony, Private Entrance
- Num Of Garage Spaces2
- Num Of Parking Spaces2
- Parking FeaturesGarage, Attached, Driveway, Garage Door Opener, Garage Faces Front, Storage, On Street
- Property AttachedYes
- Waterfront FeaturesNone
LISTING UPDATED:
- StatusActive Under Contract
- MLS #7571222
- Days on Site22
- Taxes$4,499 / year
- HOA Fees$490 / month
- MLS TypeResidential
- Year Built2005
- Lot Size0.02 Acres
- CountryFulton - GA
Location
Listing Courtesy of Berkshire Hathaway HomeServices Georgia Properties - Nichole Gauthier
LISTING UPDATED:
- StatusActive Under Contract
- MLS #7571222
- Days on Site22
- Taxes$4,499 / year
- HOA Fees$490 / month
- MLS TypeResidential
- Year Built2005
- Lot Size0.02 Acres
- CountryFulton - GA
Building Information for 11187 Calypso Drive 12
- StoriesThree Or More
- Year Built2005
- Lot Size0.0240 Acres
Payment Calculator
Term
Interest
Home Price
Down Payment
The Payment Calculator is for illustrative purposes only. Read More
Property Information for 11187 Calypso Drive 12
Summary
Location and General Information
- Community Features: Clubhouse, Fitness Center, Pool, Homeowners Assoc, Near Schools, Near Shopping, Near Trails/Greenway, Dog Park, Park, Playground, Restaurant, Sidewalks
- Directions: GPS Friendly Take 400N to Exit 10 (Old Milton Pkwy). Turn left. Go 0.7 mi and turn right on North Point Pkwy. Go 0.4 mi and turn left on Webb Bridge Rd. Go 0.9 mi and turn left onto Calypso Dr. 11187 Calypso Dr is on the left.
- View: City
- Coordinates: 34.053186,-84.301274
School Information
- Elementary School: Manning Oaks
- Middle School: Northwestern
- High School: Milton - Fulton
Taxes and HOA Information
- Parcel Number: 12 260006891738
- Tax Year: 2024
- Association Fee Includes: Maintenance Grounds, Maintenance Structure, Swim, Termite, Trash
- Tax Legal Description: 12 Westwood Park TWNHMES (Amend)
- Tax Lot: 12
Virtual Tour
Parking
- Open Parking: Yes
Interior and Exterior Features
Interior Features
- Cooling: Central Air, Ceiling Fan(s)
- Heating: Central
- Appliances: Dishwasher, Disposal, Dryer, Gas Cooktop, Microwave, Refrigerator
- Basement: None
- Fireplace Features: Family Room, Gas Log
- Flooring: Carpet, Ceramic Tile, Hardwood
- Interior Features: Bookcases, Double Vanity, Entrance Foyer, High Ceilings 9 ft Main, High Ceilings 9 ft Upper, Crown Molding, High Speed Internet, Walk-In Closet(s)
- Levels/Stories: Three Or More
- Other Equipment: None
- Window Features: Double Pane Windows, Plantation Shutters
- Kitchen Features: Breakfast Bar, Eat-in Kitchen, Kitchen Island, Pantry
- Master Bathroom Features: Double Vanity, Separate Tub/Shower, Soaking Tub
- Foundation: Slab
- Total Half Baths: 1
- Bathrooms Total Integer: 3
- Bathrooms Total Decimal: 2
Exterior Features
- Accessibility Features: None
- Construction Materials: Brick Front, HardiPlank Type, Brick
- Fencing: None
- Horse Amenities: None
- Patio And Porch Features: Deck, Patio, Rear Porch
- Pool Features: Gunite, Fenced, In Ground, Waterfall
- Road Surface Type: Asphalt, Paved
- Roof Type: Shingle, Composition
- Security Features: Fire Sprinkler System, Smoke Detector(s)
- Spa Features: None
- Laundry Features: Upper Level
- Pool Private: No
- Road Frontage Type: City Street
- Other Structures: Pool House
Property
Utilities
- Sewer: Public Sewer
- Utilities: Cable Available, Electricity Available, Natural Gas Available, Phone Available, Underground Utilities, Water Available
- Water Source: Public
- Electric: 220 Volts in Garage
Property and Assessments
- Home Warranty: No
- Property Condition: Resale
Green Features
- Green Energy Efficient: None
- Green Energy Generation: None
Lot Information
- Above Grade Finished Area: 2016
- Common Walls: 2+ Common Walls
- Lot Features: Landscaped, Level
- Waterfront Footage: None
Multi Family
- # Of Units In Community: 12
Rental
Rent Information
- Land Lease: No
- Occupant Types: Owner
Public Records for 11187 Calypso Drive 12
Tax Record
- 2024$4,499.00 ($374.92 / month)
Home Facts
- Beds2
- Baths2
- Total Finished SqFt2,016 SqFt
- Above Grade Finished2,016 SqFt
- StoriesThree Or More
- Lot Size0.0240 Acres
- StyleTownhouse
- Year Built2005
- APN12 260006891738
- CountyFulton - GA
- Fireplaces1




