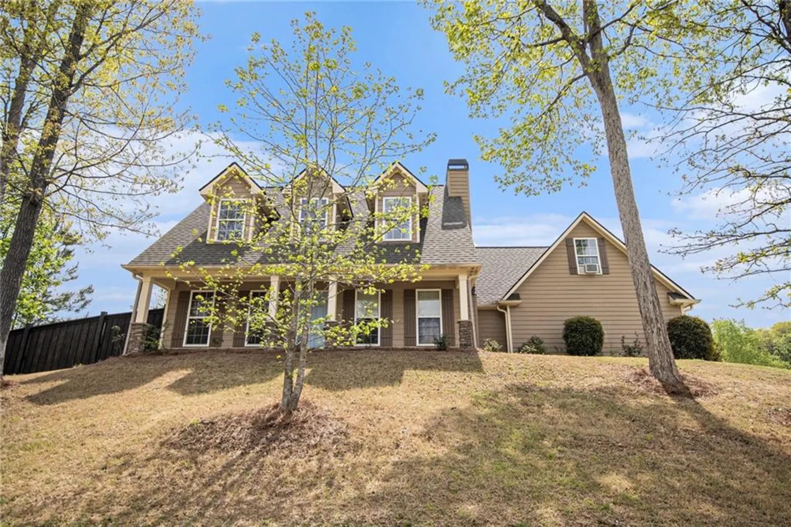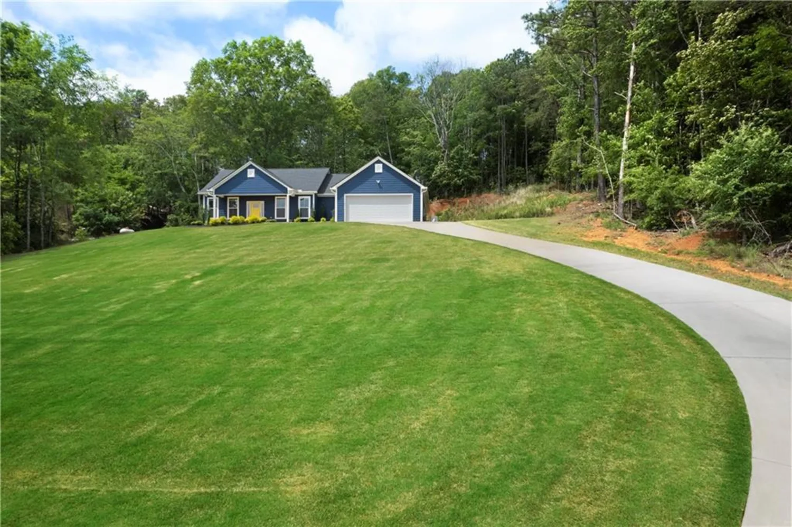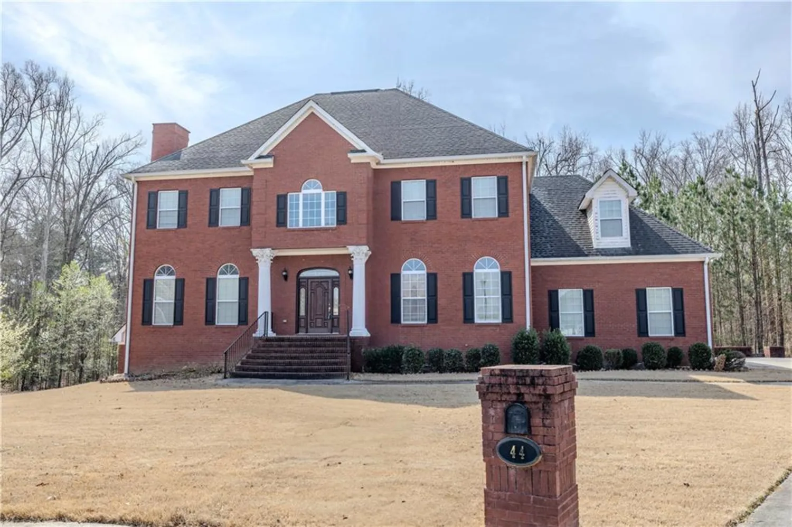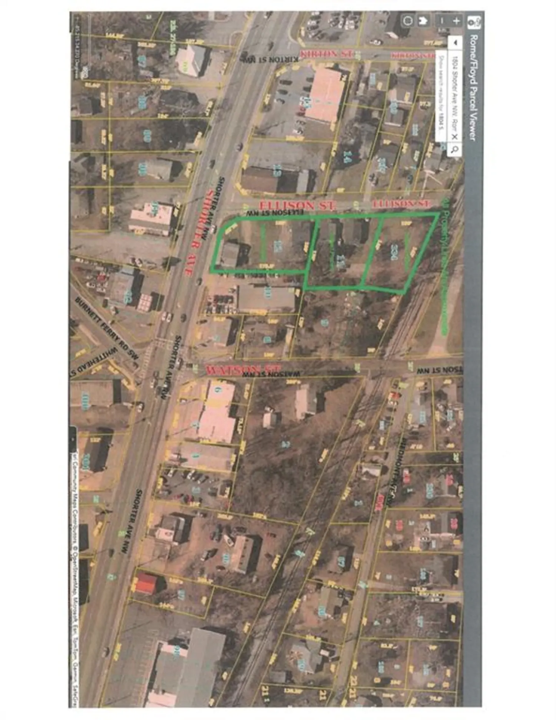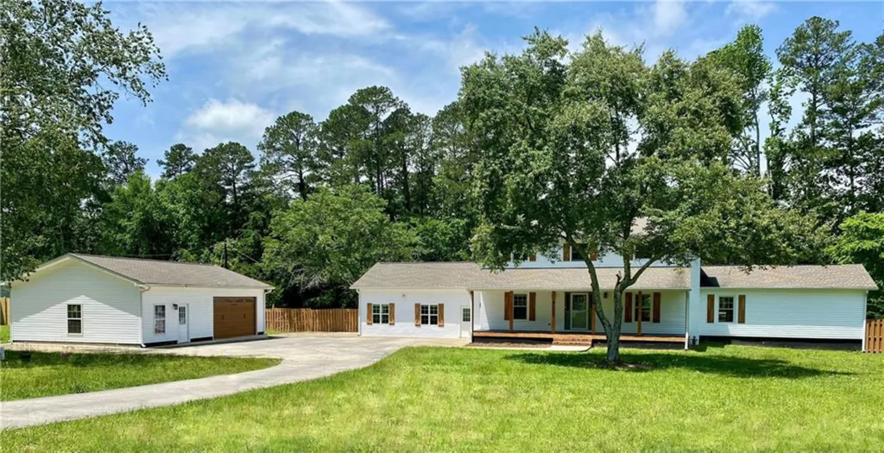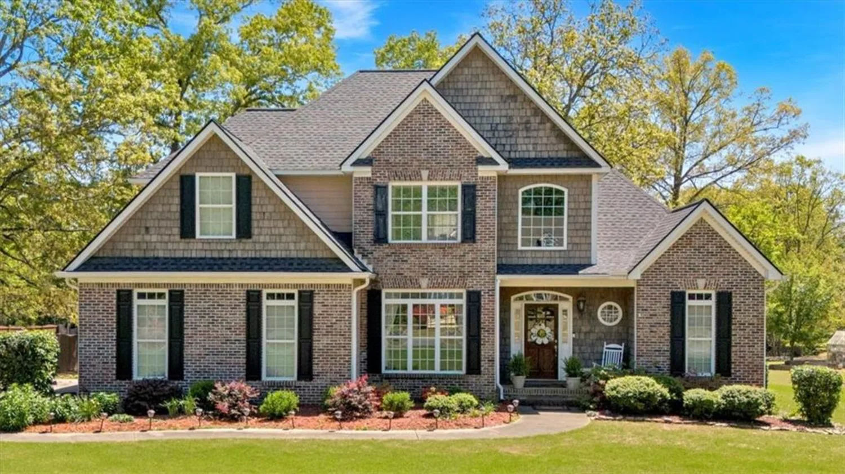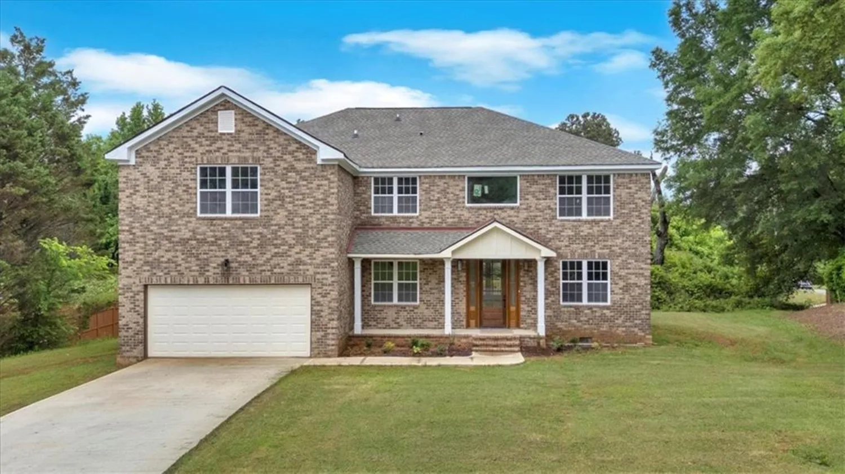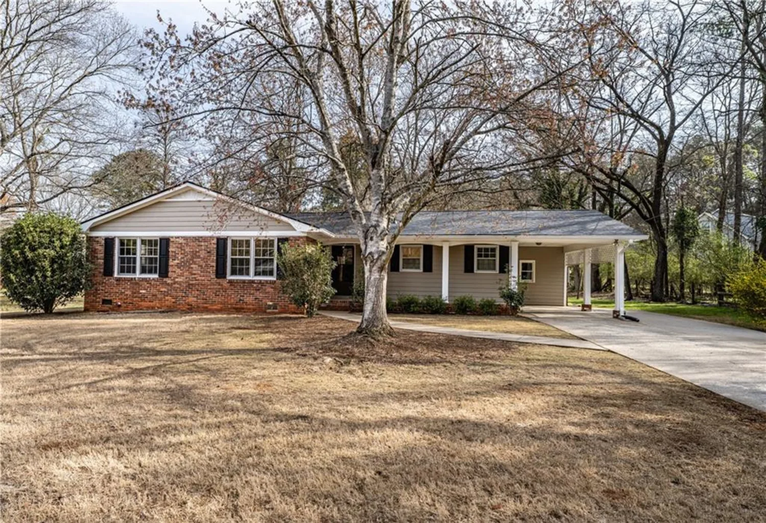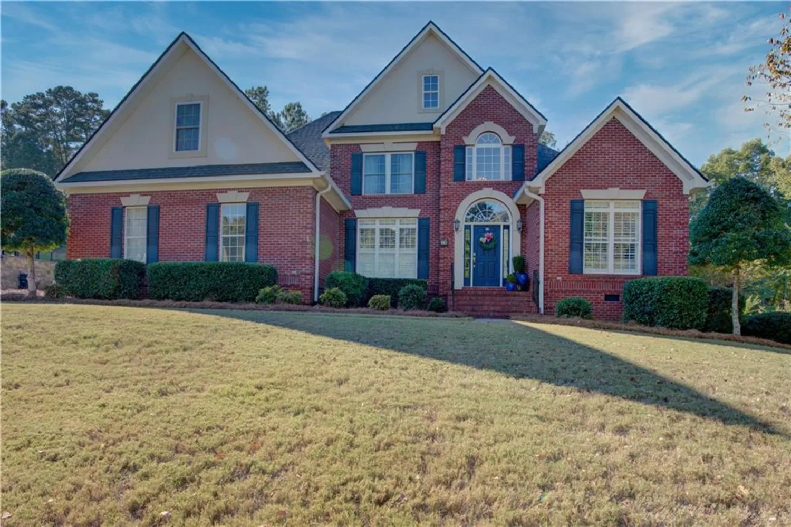39 club view drive seRome, GA 30161
39 club view drive seRome, GA 30161
Description
Welcome to this lovely Craftsman-style home, where timeless elegance meets modern comfort. This home features 5 spacious bedrooms and 3 full bathrooms, this beautifully designed residence offers exceptional living spaces with high-end finishes and thoughtful details throughout. Step inside to find an open-concept floor plan with soaring ceilings, and hardwood floors, that highlight the home's impeccable craftsmanship. The large kitchen is a chef's dream, boasting granite countertops, a beautiful mobile island, stainless steel appliances that remain, a large island, and cabinetry-perfect for entertaining. The primary suite is a private retreat, complete with a spa-like en-suite bathroom featuring a soaking tub, walk-in shower, and dual vanities. Additional bedrooms are generously sized with ample closet space. The guest suite on the main level provides flexibility for multigenerational living or a home office. Enjoy outdoor living on the spacious back deck, overlooking a beautifully landscaped rear yard. Located in a desirable community, this home offers easy access to shopping, dining, and top-rated schools. Don't miss this exceptional Craftsman home-schedule your private showing today! No HOA. Desirable Community. Nearby shopping and popular local eateries. The seller is motivated.
Property Details for 39 Club View Drive SE
- Subdivision ComplexEdenfield Estates
- Architectural StyleCraftsman, Farmhouse
- ExteriorRear Stairs
- Num Of Garage Spaces2
- Num Of Parking Spaces6
- Parking FeaturesAttached, Driveway, Garage, Garage Door Opener, Garage Faces Front, Kitchen Level, Level Driveway
- Property AttachedNo
- Waterfront FeaturesNone
LISTING UPDATED:
- StatusActive
- MLS #7571007
- Days on Site46
- Taxes$4,212 / year
- MLS TypeResidential
- Year Built1995
- Lot Size0.63 Acres
- CountryFloyd - GA
LISTING UPDATED:
- StatusActive
- MLS #7571007
- Days on Site46
- Taxes$4,212 / year
- MLS TypeResidential
- Year Built1995
- Lot Size0.63 Acres
- CountryFloyd - GA
Building Information for 39 Club View Drive SE
- StoriesTwo
- Year Built1995
- Lot Size0.6300 Acres
Payment Calculator
Term
Interest
Home Price
Down Payment
The Payment Calculator is for illustrative purposes only. Read More
Property Information for 39 Club View Drive SE
Summary
Location and General Information
- Community Features: None
- Directions: GOS ACCURATE. Make sure to enter 39 CLUB VIEW Dr in the GPS
- View: Neighborhood
- Coordinates: 34.199385,-85.188965
School Information
- Elementary School: Pepperell
- Middle School: Pepperell
- High School: Pepperell
Taxes and HOA Information
- Parcel Number: I16W 023
- Tax Year: 2024
- Tax Legal Description: LT20 EDENFIELD EST PH 1 PB23-94
Virtual Tour
- Virtual Tour Link PP: https://www.propertypanorama.com/39-Club-View-Drive-SE-Rome-GA-30161/unbranded
Parking
- Open Parking: Yes
Interior and Exterior Features
Interior Features
- Cooling: Ceiling Fan(s), Central Air
- Heating: Central, Natural Gas
- Appliances: Dishwasher, Gas Range, Microwave, Range Hood, Refrigerator, Self Cleaning Oven
- Basement: None
- Fireplace Features: Family Room
- Flooring: Carpet, Hardwood, Laminate, Tile
- Interior Features: Double Vanity, Entrance Foyer, High Speed Internet, His and Hers Closets, Recessed Lighting, Tray Ceiling(s), Vaulted Ceiling(s), Walk-In Closet(s)
- Levels/Stories: Two
- Other Equipment: None
- Window Features: Double Pane Windows
- Kitchen Features: Breakfast Bar, Breakfast Room, Eat-in Kitchen, Kitchen Island, Pantry, View to Family Room
- Master Bathroom Features: Double Vanity, Separate Tub/Shower, Soaking Tub
- Foundation: Slab
- Main Bedrooms: 2
- Bathrooms Total Integer: 3
- Main Full Baths: 2
- Bathrooms Total Decimal: 3
Exterior Features
- Accessibility Features: Accessible Bedroom, Accessible Kitchen
- Construction Materials: Brick, Brick 4 Sides, Concrete
- Fencing: Back Yard
- Horse Amenities: None
- Patio And Porch Features: Deck
- Pool Features: None
- Road Surface Type: Asphalt, Paved
- Roof Type: Composition, Shingle
- Security Features: Carbon Monoxide Detector(s), Smoke Detector(s)
- Spa Features: None
- Laundry Features: Laundry Room, Main Level
- Pool Private: No
- Road Frontage Type: None
- Other Structures: Shed(s)
Property
Utilities
- Sewer: Public Sewer
- Utilities: Cable Available, Electricity Available, Natural Gas Available, Phone Available, Sewer Available, Underground Utilities, Water Available
- Water Source: Public
- Electric: Other
Property and Assessments
- Home Warranty: No
- Property Condition: Resale
Green Features
- Green Energy Efficient: None
- Green Energy Generation: None
Lot Information
- Above Grade Finished Area: 2889
- Common Walls: No Common Walls
- Lot Features: Back Yard, Front Yard, Landscaped, Level
- Waterfront Footage: None
Rental
Rent Information
- Land Lease: No
- Occupant Types: Owner
Public Records for 39 Club View Drive SE
Tax Record
- 2024$4,212.00 ($351.00 / month)
Home Facts
- Beds5
- Baths3
- Total Finished SqFt2,889 SqFt
- Above Grade Finished2,889 SqFt
- StoriesTwo
- Lot Size0.6300 Acres
- StyleSingle Family Residence
- Year Built1995
- APNI16W 023
- CountyFloyd - GA
- Fireplaces1




