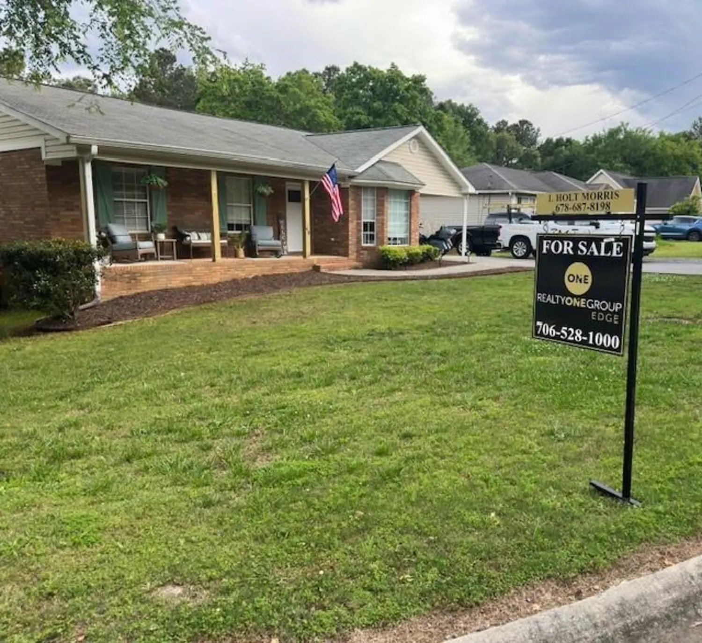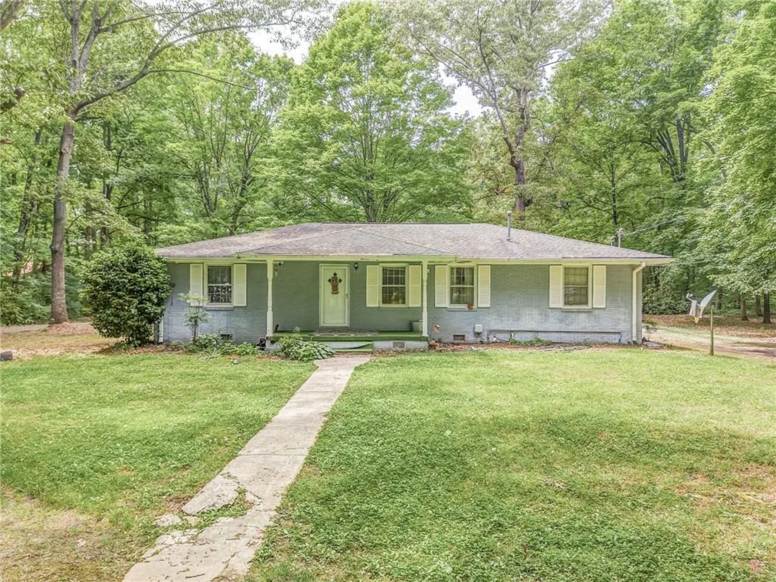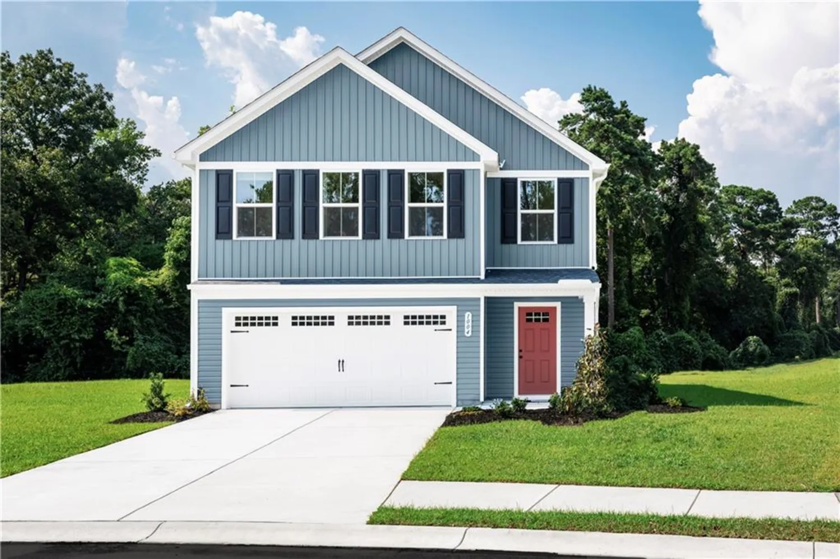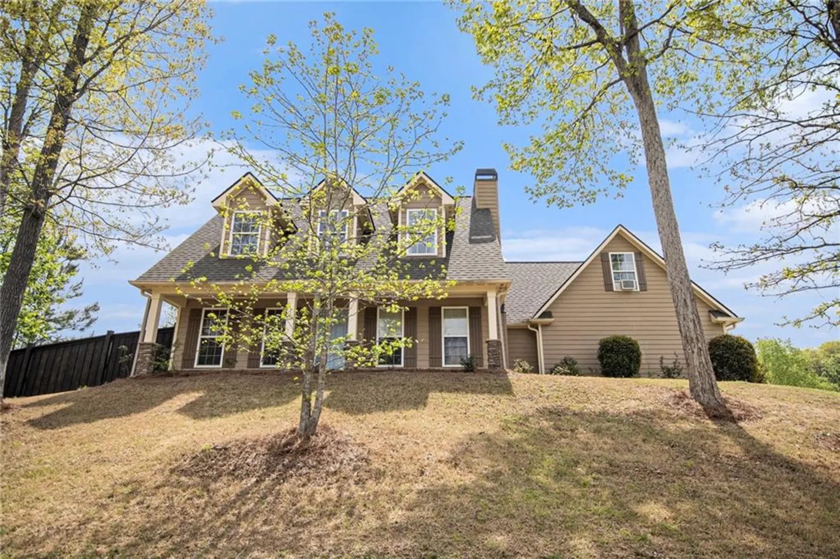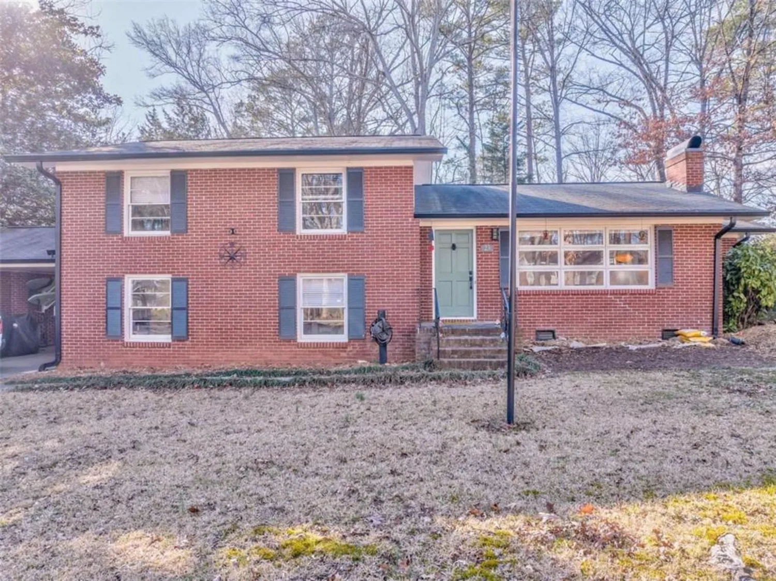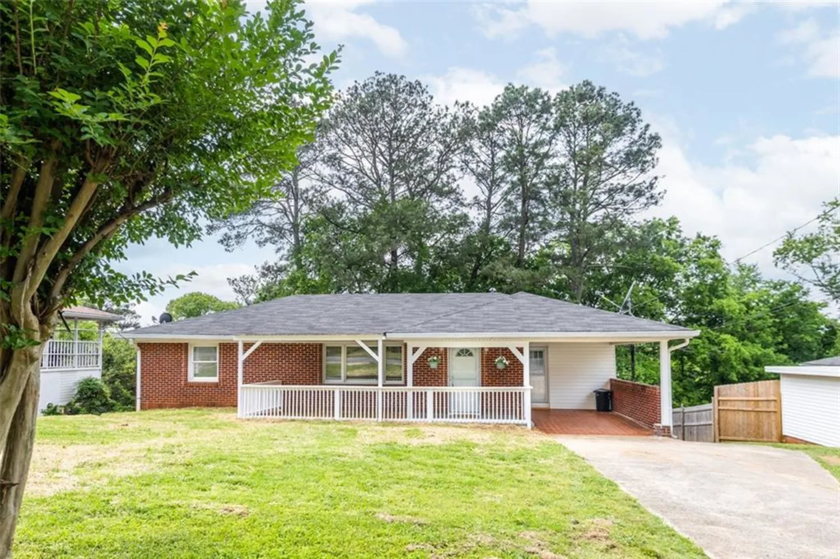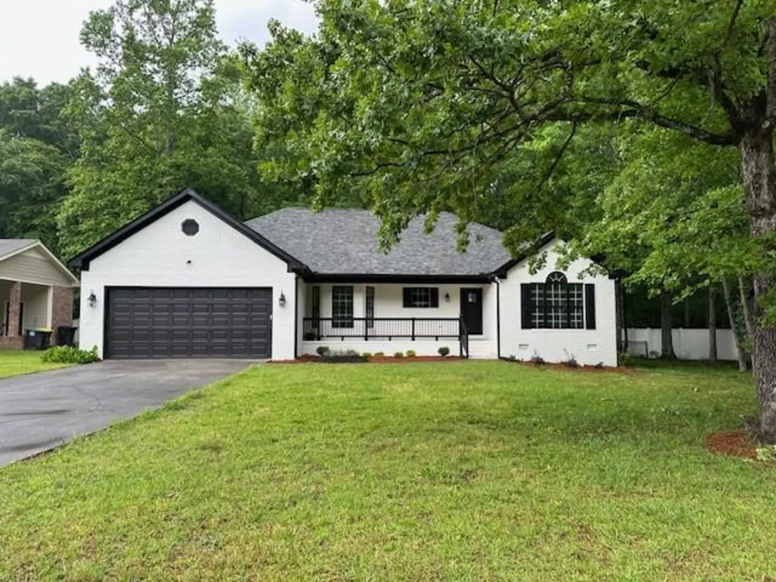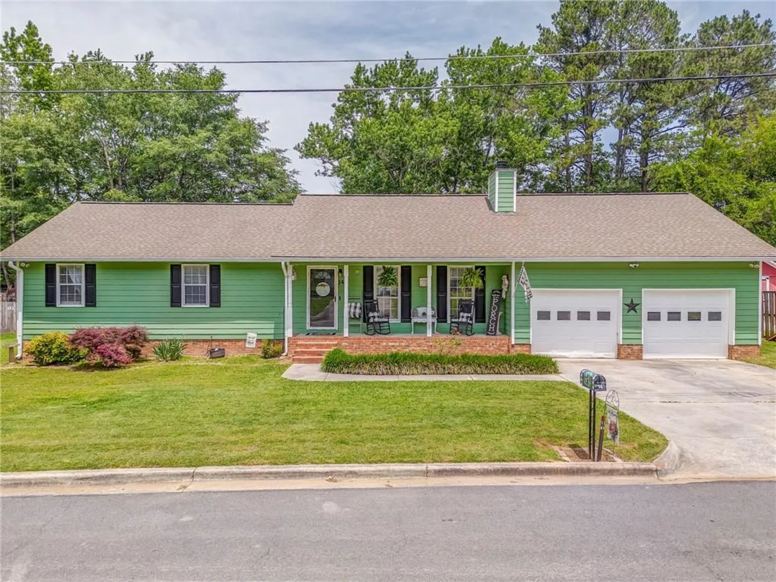1 s edenfield ridge drive seRome, GA 30161
1 s edenfield ridge drive seRome, GA 30161
Description
Nestled on 1.6 wooded acres in the sought-after Edenfield Estates, this modern farmhouse retreat offers the perfect blend of luxury and nature in an idyllic setting. Tucked away in a quiet, tree-lined setting with spectacular views, this beautifully designed home offers the perfect balance of luxury, comfort, and everyday functionality. Inside, luxury vinyl plank flooring flows throughout the open-concept layout, creating a seamless and durable foundation for stylish living. The chef’s kitchen is a true showstopper, featuring a massive island with built-in shelving and cabinetry, custom pull-out drawers, and top-of-the-line stainless appliances—including a Cafe Series oven with French doors- ideal for preparing gourmet meals. Adjacent to the kitchen, an expansive mudroom and laundry area offer exceptional convenience with a front-load Samsung washer and dryer, utility sink, and ample storage. Designed for both everyday living and entertaining, this home features a luxurious primary suite with a spa-like bathroom that includes double vanities, a glass-enclosed tiled shower, and a spacious walk-in closet. Two generously sized secondary bedrooms offer abundant closet space, while a dedicated office provides the perfect work-from-home setup. Thoughtfully built with handicap accessibility in mind, the home includes wide entryways, smooth flooring transitions, and a roll-in shower, ensuring comfort and mobility without compromising style. Seamless indoor-outdoor living is made possible by double doors that open to a covered back patio—ideal for entertaining or enjoying serene evenings outdoors. A charming covered front porch adds timeless curb appeal and another peaceful place to relax. Additional premium features include a whole-house generator, tankless water heater, leaf guard gutters, and the confidence of a home that’s less than five years old. Surrounded by nature on a quiet, private lot, this exceptional property is a rare opportunity to enjoy modern design, high-end amenities, and total tranquility—all in one extraordinary setting.
Property Details for 1 S Edenfield Ridge Drive SE
- Subdivision ComplexEdenfield Estates
- Architectural StyleFarmhouse, Ranch, Traditional
- ExteriorPrivate Yard, Rain Gutters, Other
- Num Of Garage Spaces2
- Num Of Parking Spaces2
- Parking FeaturesAttached, Driveway, Garage, Garage Door Opener, Kitchen Level
- Property AttachedNo
- Waterfront FeaturesNone
LISTING UPDATED:
- StatusPending
- MLS #7564644
- Days on Site3
- Taxes$3,852 / year
- MLS TypeResidential
- Year Built2021
- Lot Size1.61 Acres
- CountryFloyd - GA
LISTING UPDATED:
- StatusPending
- MLS #7564644
- Days on Site3
- Taxes$3,852 / year
- MLS TypeResidential
- Year Built2021
- Lot Size1.61 Acres
- CountryFloyd - GA
Building Information for 1 S Edenfield Ridge Drive SE
- StoriesOne
- Year Built2021
- Lot Size1.6100 Acres
Payment Calculator
Term
Interest
Home Price
Down Payment
The Payment Calculator is for illustrative purposes only. Read More
Property Information for 1 S Edenfield Ridge Drive SE
Summary
Location and General Information
- Community Features: Other
- Directions: Take Highway 27 South. Turn left on Eden Valley Road. Turn right on S. Edenfield Drive. Home will be at the end of the road on the right.
- View: Trees/Woods, Other
- Coordinates: 34.188899,-85.186667
School Information
- Elementary School: Pepperell
- Middle School: Pepperell
- High School: Pepperell
Taxes and HOA Information
- Parcel Number: I16W 106
- Tax Year: 2024
- Tax Legal Description: LT 1 EDENFIELD EST PHS6 PB35-18
Virtual Tour
- Virtual Tour Link PP: https://www.propertypanorama.com/1-S-Edenfield-Ridge-Drive-SE-Rome-GA-30161/unbranded
Parking
- Open Parking: Yes
Interior and Exterior Features
Interior Features
- Cooling: Ceiling Fan(s), Central Air, Zoned
- Heating: Central, Propane
- Appliances: Dishwasher, Dryer, ENERGY STAR Qualified Appliances, Gas Cooktop, Range Hood, Refrigerator, Self Cleaning Oven, Washer
- Basement: None
- Fireplace Features: None
- Flooring: Luxury Vinyl
- Interior Features: Double Vanity, Entrance Foyer, High Ceilings 9 ft Main, Walk-In Closet(s), Other
- Levels/Stories: One
- Other Equipment: Generator
- Window Features: Double Pane Windows, ENERGY STAR Qualified Windows
- Kitchen Features: Breakfast Room, Cabinets Other, Kitchen Island, Pantry Walk-In, Solid Surface Counters, View to Family Room, Other
- Master Bathroom Features: Double Vanity, Separate Tub/Shower
- Foundation: Slab
- Main Bedrooms: 3
- Bathrooms Total Integer: 2
- Main Full Baths: 2
- Bathrooms Total Decimal: 2
Exterior Features
- Accessibility Features: Accessible Bedroom, Accessible Full Bath, Accessible Hallway(s), Accessible Kitchen, Grip-Accessible Features
- Construction Materials: HardiPlank Type
- Fencing: None
- Horse Amenities: None
- Patio And Porch Features: Covered, Front Porch, Patio
- Pool Features: None
- Road Surface Type: Paved
- Roof Type: Shingle
- Security Features: Carbon Monoxide Detector(s), Smoke Detector(s)
- Spa Features: None
- Laundry Features: Laundry Room, Main Level, Mud Room, Sink
- Pool Private: No
- Road Frontage Type: Other
- Other Structures: None
Property
Utilities
- Sewer: Septic Tank
- Utilities: Cable Available, Electricity Available, Phone Available, Underground Utilities, Water Available
- Water Source: Public
- Electric: 110 Volts
Property and Assessments
- Home Warranty: No
- Property Condition: Resale
Green Features
- Green Energy Efficient: None
- Green Energy Generation: None
Lot Information
- Common Walls: No Common Walls
- Lot Features: Back Yard, Landscaped, Private, Wooded
- Waterfront Footage: None
Rental
Rent Information
- Land Lease: No
- Occupant Types: Vacant
Public Records for 1 S Edenfield Ridge Drive SE
Tax Record
- 2024$3,852.00 ($321.00 / month)
Home Facts
- Beds3
- Baths2
- Total Finished SqFt2,197 SqFt
- StoriesOne
- Lot Size1.6100 Acres
- StyleSingle Family Residence
- Year Built2021
- APNI16W 106
- CountyFloyd - GA




