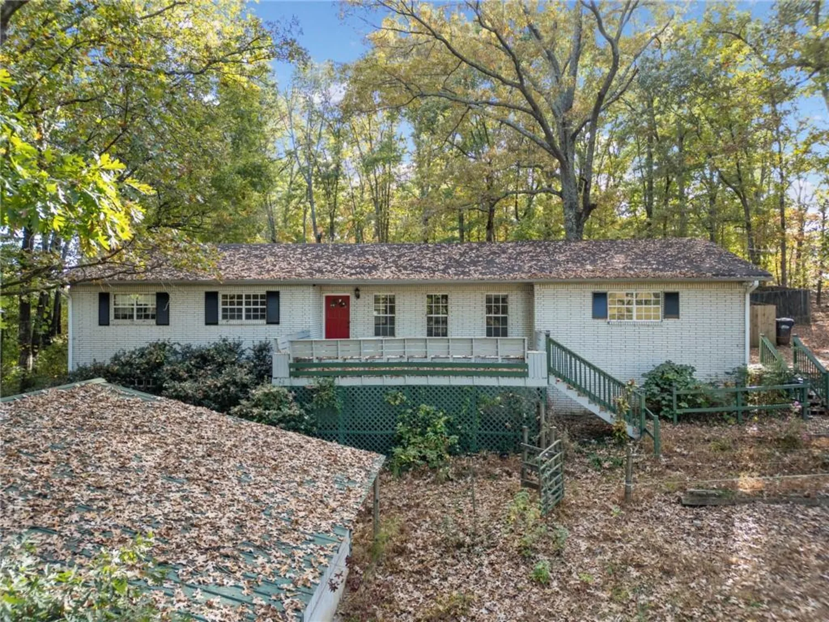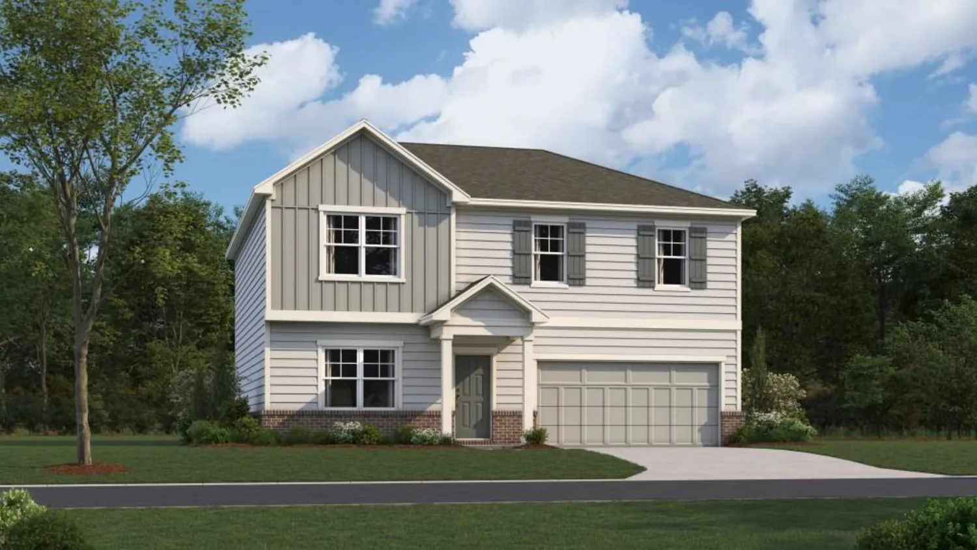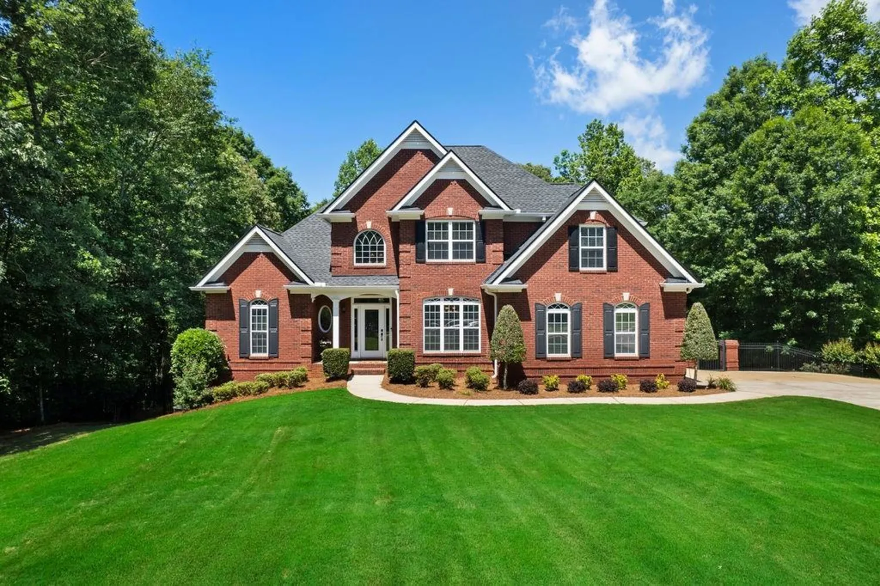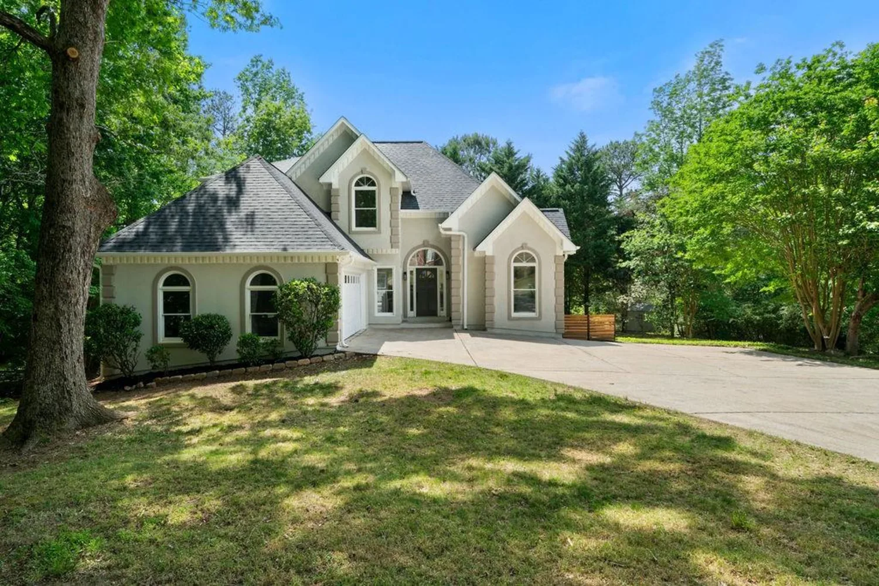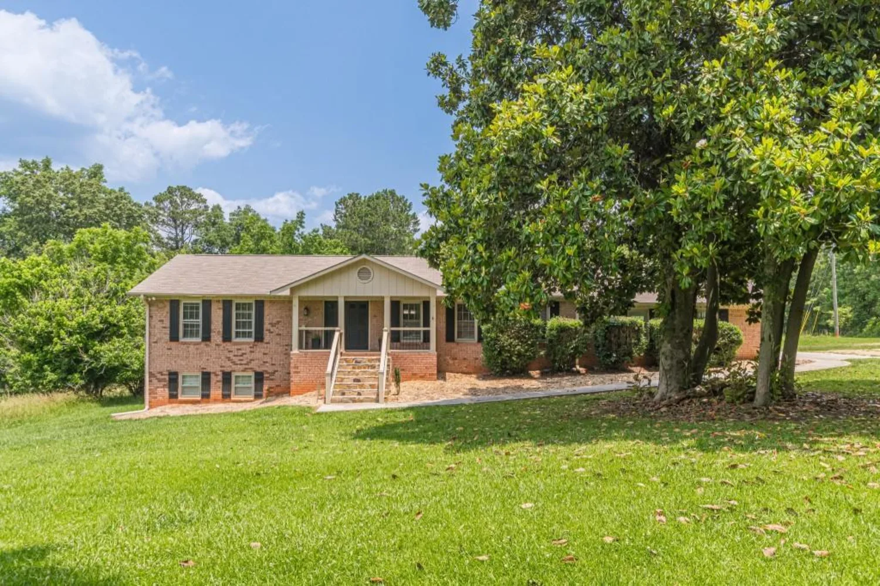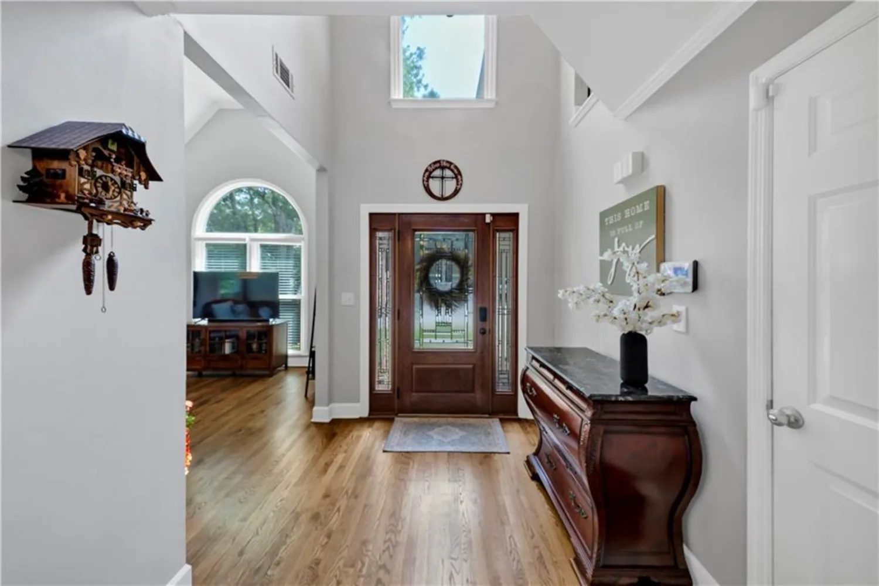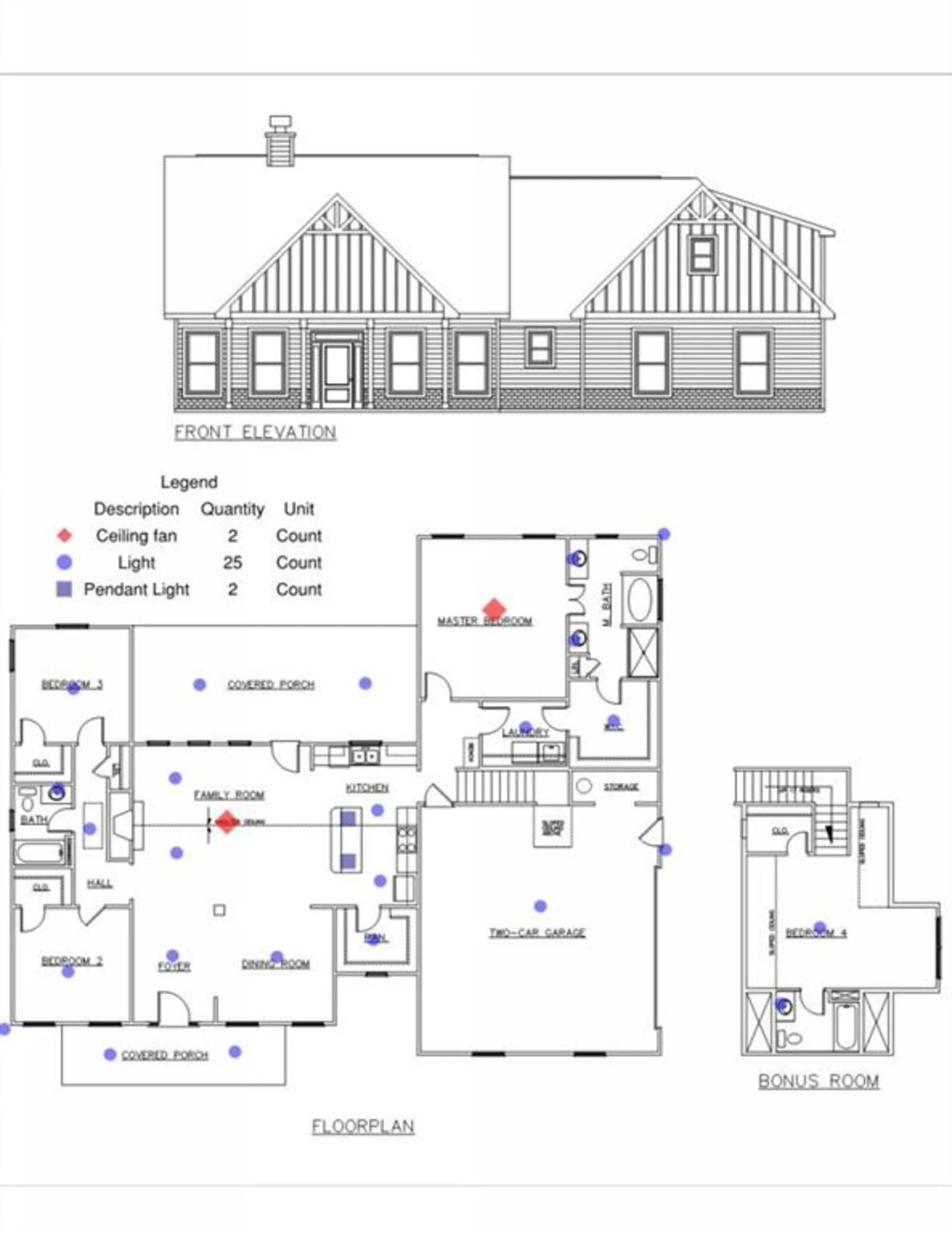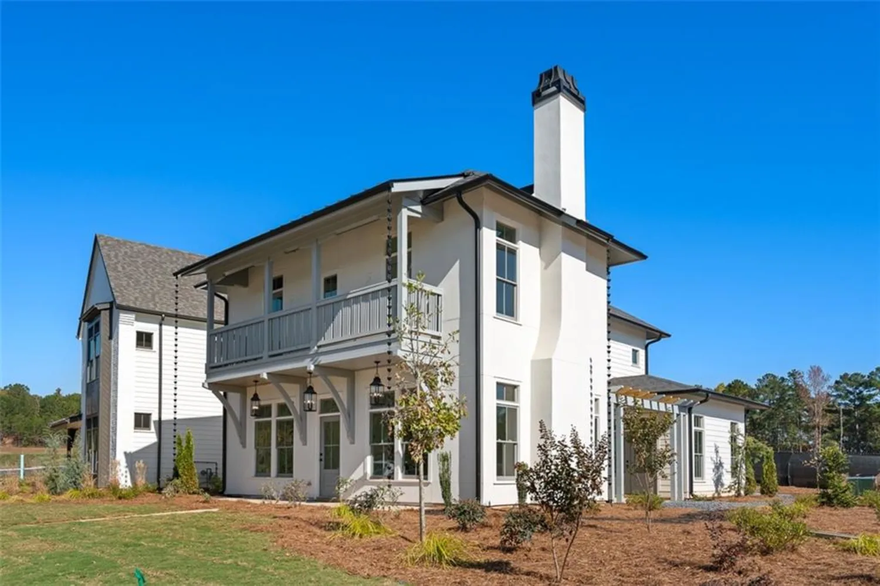5301 tuscany driveDouglasville, GA 30135
5301 tuscany driveDouglasville, GA 30135
Description
Move In Ready! Welcome to Tuscany Hills! This stunning Adams Homes 2906 floorplan is a sprawling ranch-style home offering 4 bedrooms, 3 bathrooms, and an impressive 2,906 sqft of living space located on lot 99. Sitting on a generous 0.91-acre estate-size lot, this home features four sides brick construction, providing timeless curb appeal and lasting durability. Inside, you'll find an open-concept layout designed for modern living, complete with luxury vinyl plank flooring throughout, including all wet areas. The cozy bedrooms and hallways are carpeted for comfort. The kitchen is a chef's dream, boasting stainless steel appliances, a gorgeous tile backsplash, and an island perfect for meal prep and casual dining. The family room is anchored by a charming wood-burning fireplace, creating a perfect spot for gathering. Step outside onto the covered deck, ideal for outdoor relaxation or entertaining, and enjoy the convenience of the side-entry 2-car garage. Amenities include a clubhouse, pickleball court and a swimming pool for you to enjoy. Located just minutes from I-20 West and the Chapel Hill area, Tuscany Hills offers easy access to top shopping, dining, and entertainment while maintaining the tranquility of estate-style living. Residents of this exclusive community will enjoy spacious lots, serene surroundings, and proximity to Douglasville's best amenities. Make this beautiful home yours today and experience the luxury and convenience of life in Tuscany Hills! Photos have been digitally enhanced or edited for marketing purposes. Buyers are encouraged to view the property in person for full evaluation.
Property Details for 5301 Tuscany Drive
- Subdivision ComplexTuscany Hills
- Architectural StyleTraditional
- ExteriorOther, Tennis Court(s)
- Num Of Garage Spaces2
- Num Of Parking Spaces2
- Parking FeaturesAttached, Garage, Garage Door Opener
- Property AttachedNo
- Waterfront FeaturesNone
LISTING UPDATED:
- StatusClosed
- MLS #7570931
- Days on Site193
- Taxes$205 / year
- HOA Fees$1,000 / year
- MLS TypeResidential
- Year Built2024
- Lot Size0.91 Acres
- CountryDouglas - GA
Location
Listing Courtesy of Adams Homes Realty Inc. - Debbie Axson
LISTING UPDATED:
- StatusClosed
- MLS #7570931
- Days on Site193
- Taxes$205 / year
- HOA Fees$1,000 / year
- MLS TypeResidential
- Year Built2024
- Lot Size0.91 Acres
- CountryDouglas - GA
Building Information for 5301 Tuscany Drive
- StoriesOne
- Year Built2024
- Lot Size0.9100 Acres
Payment Calculator
Term
Interest
Home Price
Down Payment
The Payment Calculator is for illustrative purposes only. Read More
Property Information for 5301 Tuscany Drive
Summary
Location and General Information
- Community Features: Clubhouse, Homeowners Assoc, Near Schools, Near Shopping, Near Trails/Greenway, Pool, Sidewalks, Tennis Court(s)
- Directions: GPS Friendly: Model Home 5281 Tuscany Dr. Douglasville, GA. 30135 Homesite 101 Sunday-Monday 12PM-6:00PM and Tuesday-Sat 11AM-6:00PM
- View: Trees/Woods
- Coordinates: 33.660621,-84.690542
School Information
- Elementary School: Holly Springs - Douglas
- Middle School: Chapel Hill - Douglas
- High School: New Manchester
Taxes and HOA Information
- Parcel Number: 00960150064
- Tax Year: 2023
- Association Fee Includes: Maintenance Grounds, Swim, Tennis
- Tax Legal Description: V/LOT #99, 0.91 AC,TUSCANY HILLS S/D
- Tax Lot: 99
Virtual Tour
- Virtual Tour Link PP: https://www.propertypanorama.com/5301-Tuscany-Drive-Douglasville-GA-30135/unbranded
Parking
- Open Parking: No
Interior and Exterior Features
Interior Features
- Cooling: Ceiling Fan(s), Central Air, Electric, Heat Pump
- Heating: Central, Electric, Heat Pump
- Appliances: Dishwasher, Gas Cooktop, Gas Oven, Gas Water Heater, Microwave, Tankless Water Heater
- Basement: None
- Fireplace Features: Family Room, Wood Burning Stove
- Flooring: Carpet, Other
- Interior Features: Disappearing Attic Stairs, Double Vanity, Entrance Foyer, High Ceilings, High Ceilings 9 ft Main, High Speed Internet, Tray Ceiling(s), Walk-In Closet(s)
- Levels/Stories: One
- Other Equipment: None
- Window Features: Insulated Windows, Wood Frames
- Kitchen Features: Cabinets White, Kitchen Island, Pantry, Pantry Walk-In, View to Family Room
- Master Bathroom Features: Double Vanity, Separate Tub/Shower
- Foundation: Slab
- Main Bedrooms: 4
- Bathrooms Total Integer: 3
- Main Full Baths: 3
- Bathrooms Total Decimal: 3
Exterior Features
- Accessibility Features: None
- Construction Materials: Brick, Brick 4 Sides
- Fencing: None
- Horse Amenities: None
- Patio And Porch Features: Deck
- Pool Features: Salt Water
- Road Surface Type: Asphalt
- Roof Type: Composition
- Security Features: Carbon Monoxide Detector(s), Fire Alarm, Smoke Detector(s)
- Spa Features: None
- Laundry Features: In Hall, Laundry Room, Main Level
- Pool Private: No
- Road Frontage Type: Private Road
- Other Structures: Garage(s)
Property
Utilities
- Sewer: Septic Tank
- Utilities: Cable Available, Electricity Available, Phone Available, Water Available
- Water Source: Public
- Electric: 220 Volts
Property and Assessments
- Home Warranty: Yes
- Property Condition: New Construction
Green Features
- Green Energy Efficient: Insulation, Thermostat, Water Heater
- Green Energy Generation: None
Lot Information
- Above Grade Finished Area: 2906
- Common Walls: No Common Walls
- Lot Features: Back Yard, Level
- Waterfront Footage: None
Rental
Rent Information
- Land Lease: No
- Occupant Types: Vacant
Public Records for 5301 Tuscany Drive
Tax Record
- 2023$205.00 ($17.08 / month)
Home Facts
- Beds4
- Baths3
- Total Finished SqFt2,906 SqFt
- Above Grade Finished2,906 SqFt
- StoriesOne
- Lot Size0.9100 Acres
- StyleSingle Family Residence
- Year Built2024
- APN00960150064
- CountyDouglas - GA
- Fireplaces1




