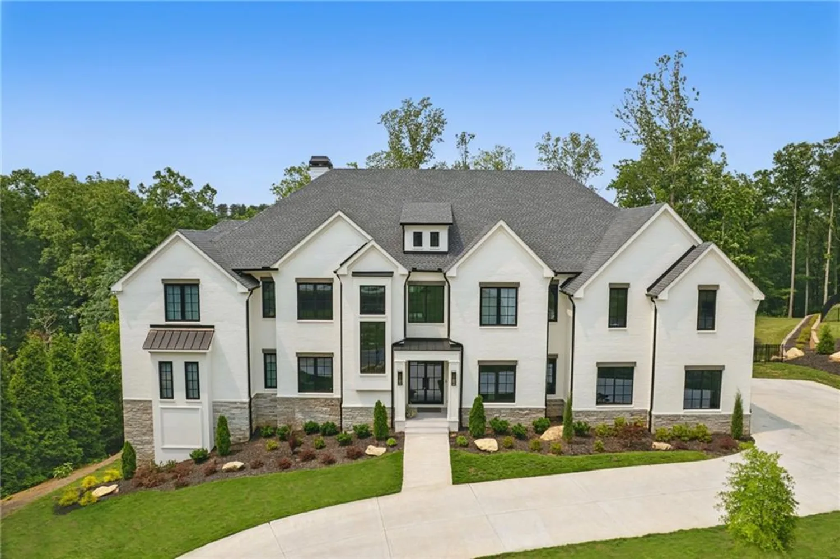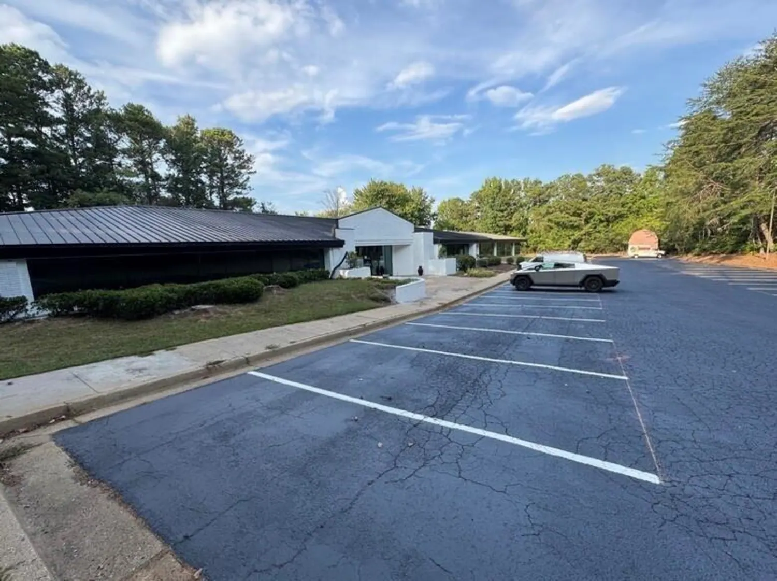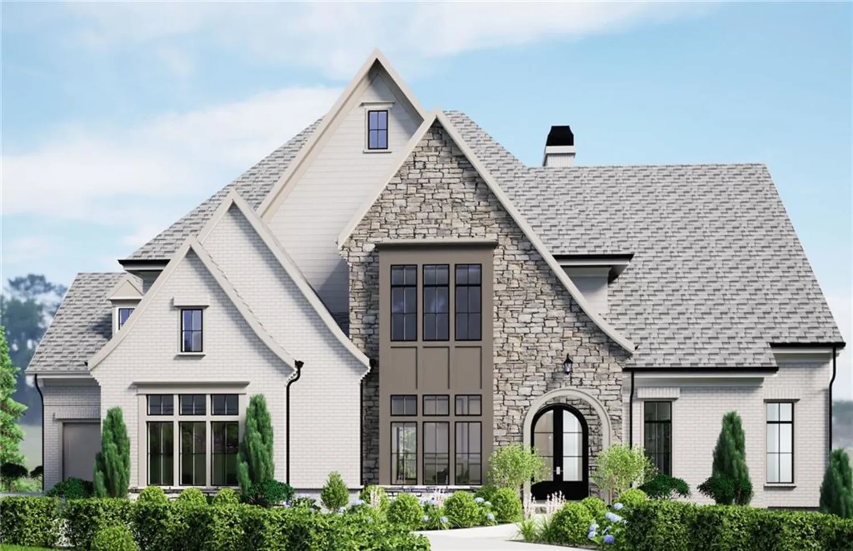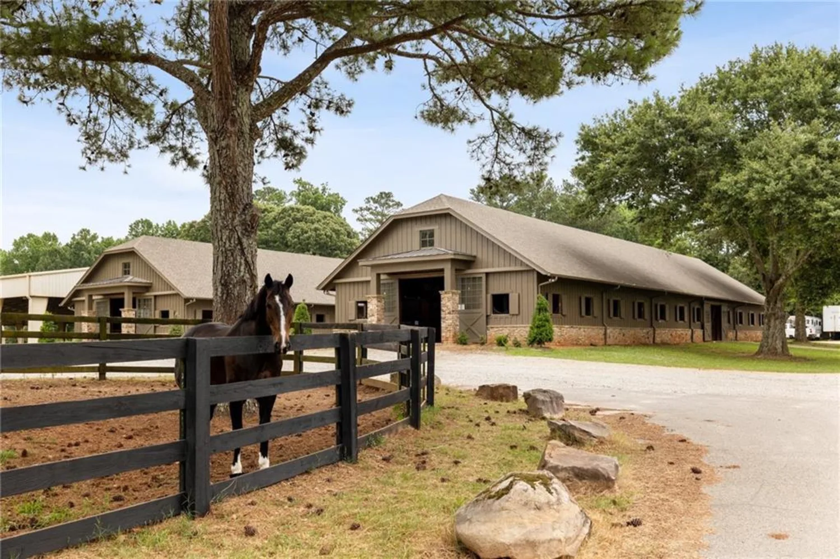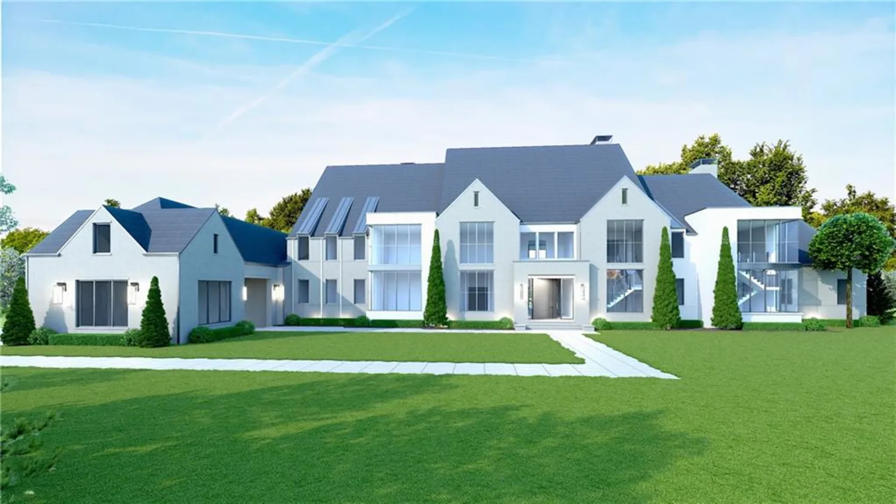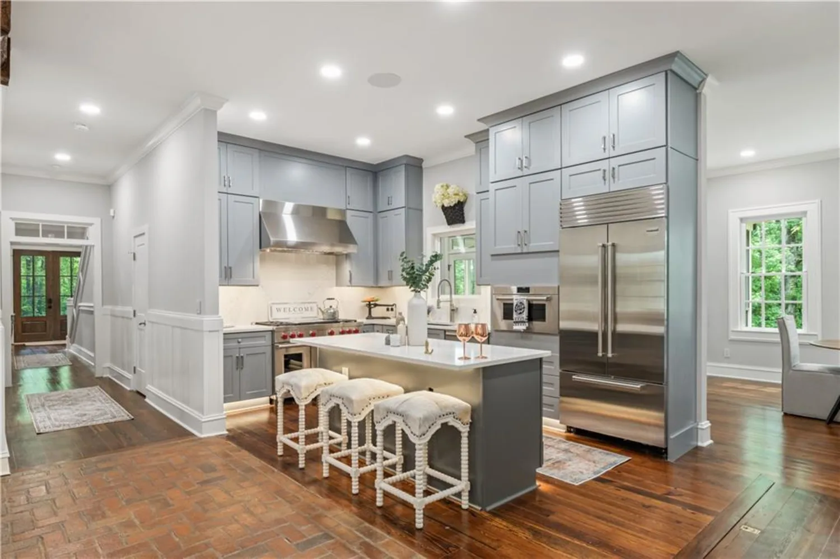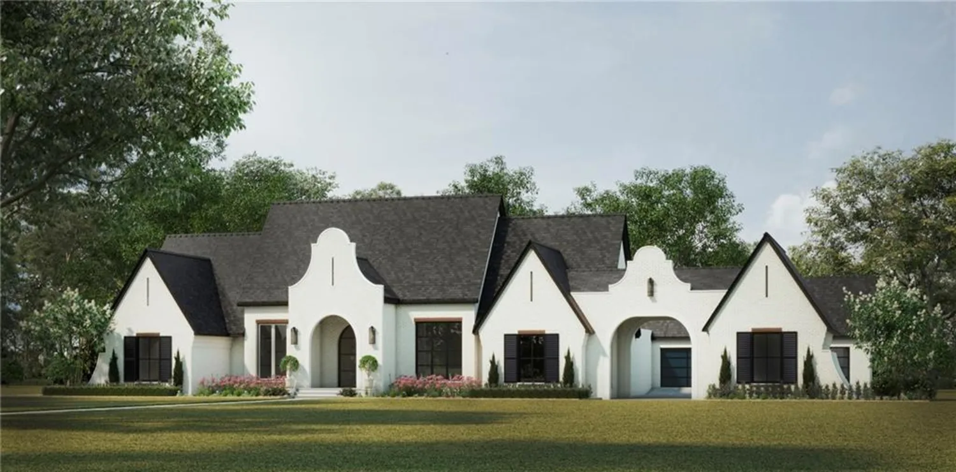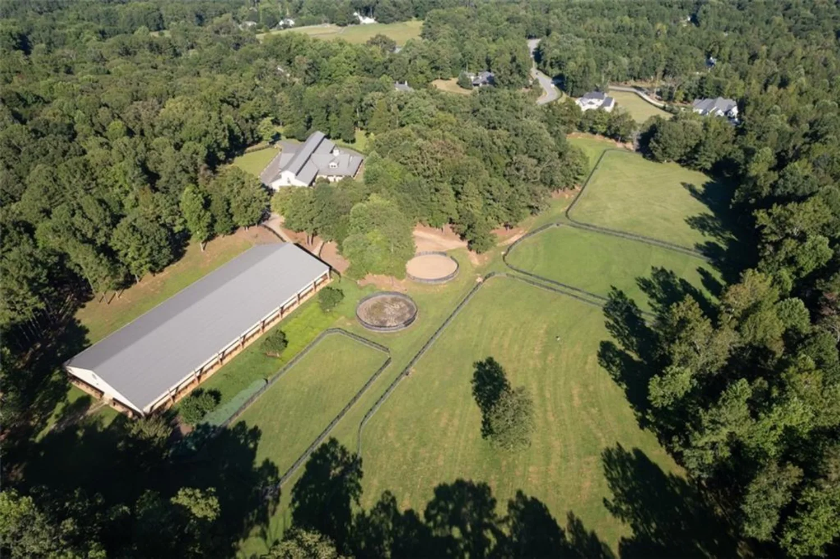260 mayfield roadAlpharetta, GA 30009
260 mayfield roadAlpharetta, GA 30009
Description
Exquisite New Construction by Alpha Fine Homes. This level acre+ lot is superb and the location is ideally close to Downtown Alpharetta. Beautifully appointed home. Private office is secluded in the front of the house. Separate Flex Room/Dining Room is also at the front of the house, as well as a butlers pantry area and wine closet. Fabulous Kitchen features large island with Breakfast Bar, loads of custom cabinetry, top-of-the-line appliances, window to outdoor Kitchen area, open seating area, and huge walk-in pantry/secondary Kitchen area. Separate Mudroom, Laundry Room, and half bath are located at the side entrance. Fireside Great Room has slider doors that open out to enormous covered veranda with fireside sitting area, dining area, and kitchen/grilling area with bar. Main level Owners Suite is a masterpiece and overlooks private yard, has its own laundry room and luggage/storage room, and enormous walk-in closet with built-ins and luxurious private owners bathroom with walk-in shower, soaking tub, double vanities, and double toilet rooms. The main level Entertainment Room/Media Room is ideal and includes a bar, media area, billiards area, and opens to the back veranda. The upper level is well designed and features four spacious bedroom suites - each with a private bathroom and walk-in closet, as well as a laundry room and large flex room that could be used as an exercise room, another game room, or playroom/bunk room. The grounds of this property are beautiful and the backyard includes a fabulous salt water pool with hot tub and tanning ledge. The outdoor living space is spectacular for entertaining and includes very large covered veranda. There is also a dedicated pool bath at the back of the home. Level yard. Three car garage with plenty of parking space available
Property Details for 260 Mayfield Road
- Subdivision ComplexDowntown Alpharetta
- Architectural StyleEuropean
- ExteriorGas Grill, Private Yard, Rain Gutters, Other
- Num Of Garage Spaces3
- Num Of Parking Spaces3
- Parking FeaturesAttached, Driveway, Garage, Garage Faces Side, Kitchen Level, Level Driveway, Parking Pad
- Property AttachedNo
- Waterfront FeaturesNone
LISTING UPDATED:
- StatusActive
- MLS #7570839
- Days on Site1
- Taxes$4,635 / year
- MLS TypeResidential
- Year Built2025
- Lot Size1.01 Acres
- CountryFulton - GA
Location
Listing Courtesy of Atlanta Fine Homes Sotheby's International - Julie Allan
LISTING UPDATED:
- StatusActive
- MLS #7570839
- Days on Site1
- Taxes$4,635 / year
- MLS TypeResidential
- Year Built2025
- Lot Size1.01 Acres
- CountryFulton - GA
Building Information for 260 Mayfield Road
- StoriesTwo
- Year Built2025
- Lot Size1.0124 Acres
Payment Calculator
Term
Interest
Home Price
Down Payment
The Payment Calculator is for illustrative purposes only. Read More
Property Information for 260 Mayfield Road
Summary
Location and General Information
- Community Features: Near Schools, Near Shopping, Near Trails/Greenway, Sidewalks, Street Lights
- Directions: From Downtown Alpharetta, turn LEFT at Arts Center, pass the Elementary school on the left, and 260 Mayfield is on the left. 1/3 mile from the Arts Center. Large Lot.
- View: Trees/Woods
- Coordinates: 34.084005,-84.303062
School Information
- Elementary School: Alpharetta
- Middle School: Hopewell
- High School: Cambridge
Taxes and HOA Information
- Parcel Number: 22 481211980517
- Tax Year: 2024
- Tax Legal Description: 250 Mayfield Road Alpharetta GA. 30009
Virtual Tour
- Virtual Tour Link PP: https://www.propertypanorama.com/260-Mayfield-Road-Alpharetta-GA-30009/unbranded
Parking
- Open Parking: Yes
Interior and Exterior Features
Interior Features
- Cooling: Central Air, Zoned
- Heating: Forced Air, Natural Gas
- Appliances: Dishwasher, Disposal, Double Oven, Gas Range, Microwave, Range Hood, Refrigerator, Self Cleaning Oven, Tankless Water Heater
- Basement: None
- Fireplace Features: Gas Starter, Great Room, Outside
- Flooring: Hardwood, Luxury Vinyl
- Interior Features: Crown Molding, Double Vanity, Entrance Foyer, High Ceilings 9 ft Upper, High Ceilings 10 ft Main, High Speed Internet, His and Hers Closets, Recessed Lighting, Tray Ceiling(s), Walk-In Closet(s), Wet Bar
- Levels/Stories: Two
- Other Equipment: Irrigation Equipment
- Window Features: Aluminum Frames, Insulated Windows
- Kitchen Features: Breakfast Bar, Cabinets White, Kitchen Island, Pantry Walk-In, Second Kitchen, Stone Counters, View to Family Room
- Master Bathroom Features: Double Shower, Double Vanity, Separate Tub/Shower, Soaking Tub
- Foundation: Concrete Perimeter
- Main Bedrooms: 1
- Total Half Baths: 3
- Bathrooms Total Integer: 8
- Main Full Baths: 1
- Bathrooms Total Decimal: 6
Exterior Features
- Accessibility Features: None
- Construction Materials: Stucco, Wood Siding
- Fencing: Back Yard, Wrought Iron
- Horse Amenities: None
- Patio And Porch Features: Covered, Patio
- Pool Features: Gunite, Heated, In Ground, Salt Water
- Road Surface Type: Asphalt
- Roof Type: Composition
- Security Features: Security System Owned, Smoke Detector(s)
- Spa Features: None
- Laundry Features: Main Level, Mud Room, Upper Level, Other
- Pool Private: No
- Road Frontage Type: County Road
- Other Structures: Outdoor Kitchen
Property
Utilities
- Sewer: Public Sewer
- Utilities: Cable Available, Electricity Available, Natural Gas Available, Phone Available, Sewer Available, Underground Utilities, Water Available
- Water Source: Public
- Electric: 110 Volts
Property and Assessments
- Home Warranty: Yes
- Property Condition: Under Construction
Green Features
- Green Energy Efficient: HVAC, Insulation, Thermostat, Water Heater, Windows
- Green Energy Generation: None
Lot Information
- Above Grade Finished Area: 7496
- Common Walls: No Common Walls
- Lot Features: Landscaped, Level, Private, Sprinklers In Front, Sprinklers In Rear, Wooded
- Waterfront Footage: None
Rental
Rent Information
- Land Lease: No
- Occupant Types: Vacant
Public Records for 260 Mayfield Road
Tax Record
- 2024$4,635.00 ($386.25 / month)
Home Facts
- Beds5
- Baths5
- Total Finished SqFt7,496 SqFt
- Above Grade Finished7,496 SqFt
- StoriesTwo
- Lot Size1.0124 Acres
- StyleSingle Family Residence
- Year Built2025
- APN22 481211980517
- CountyFulton - GA
- Fireplaces2




