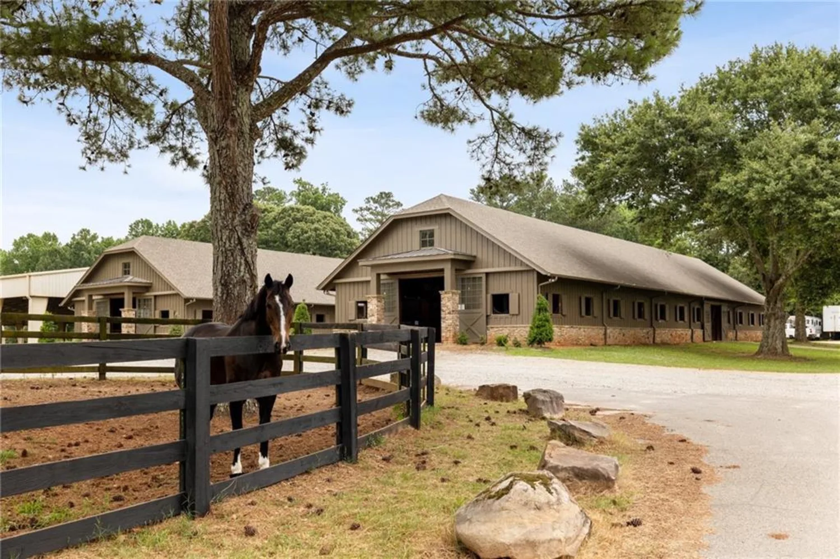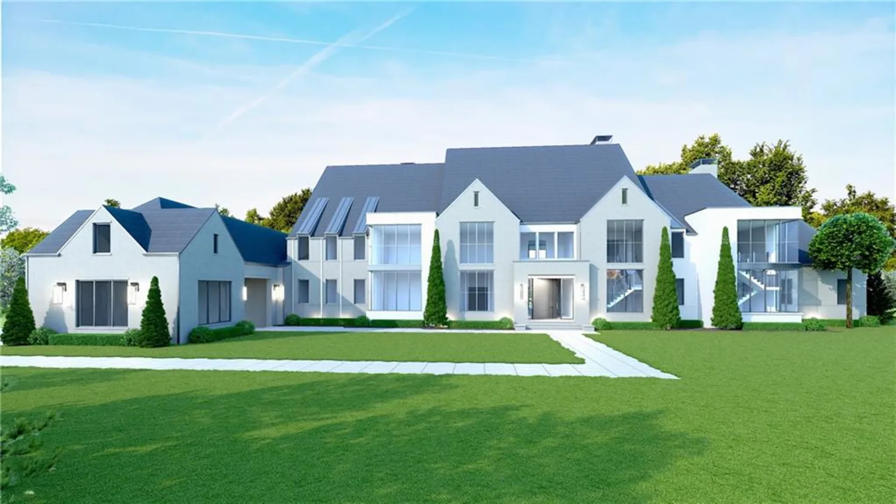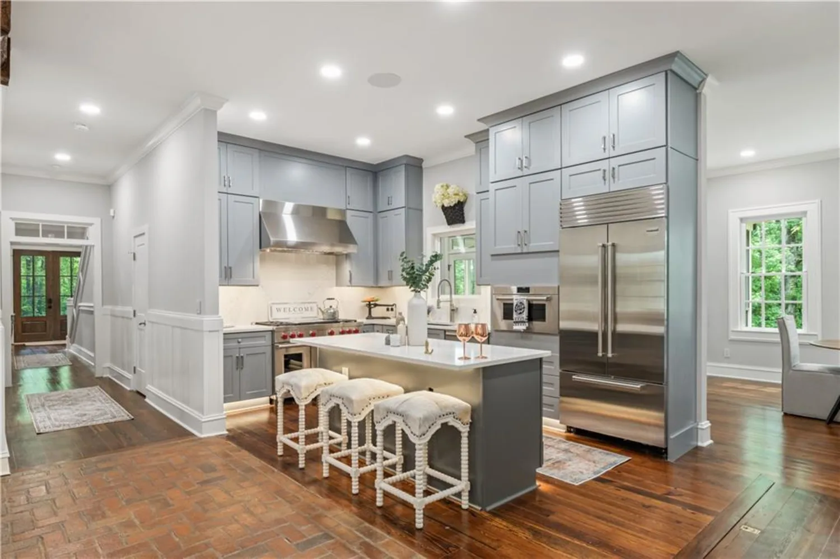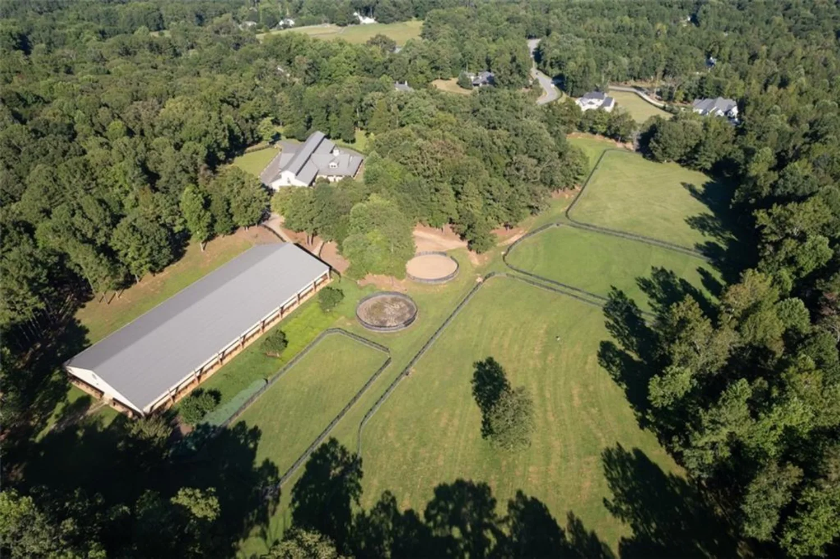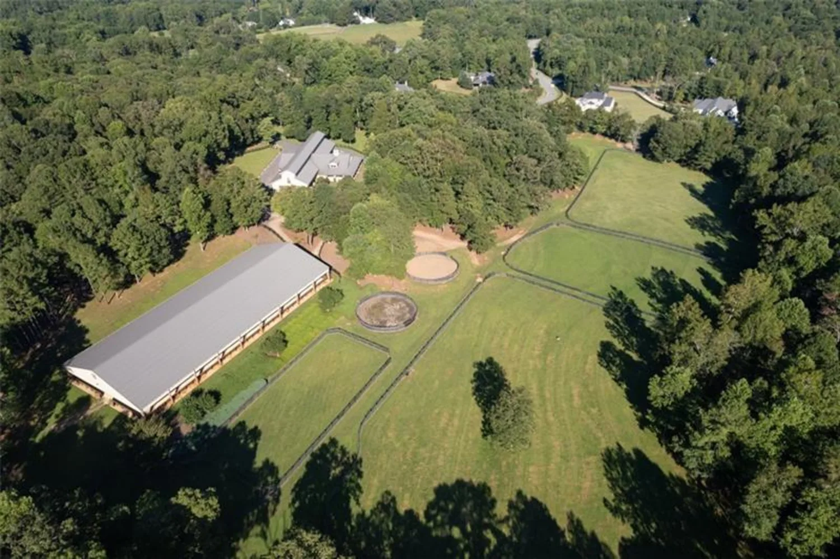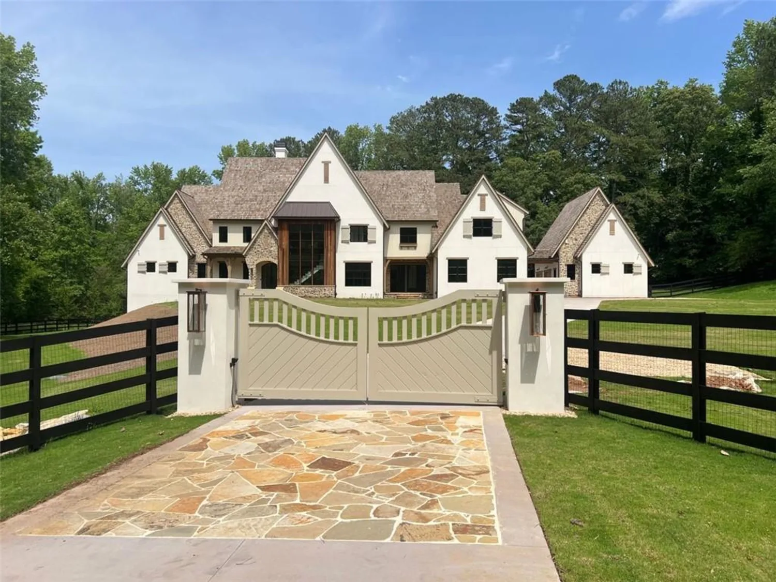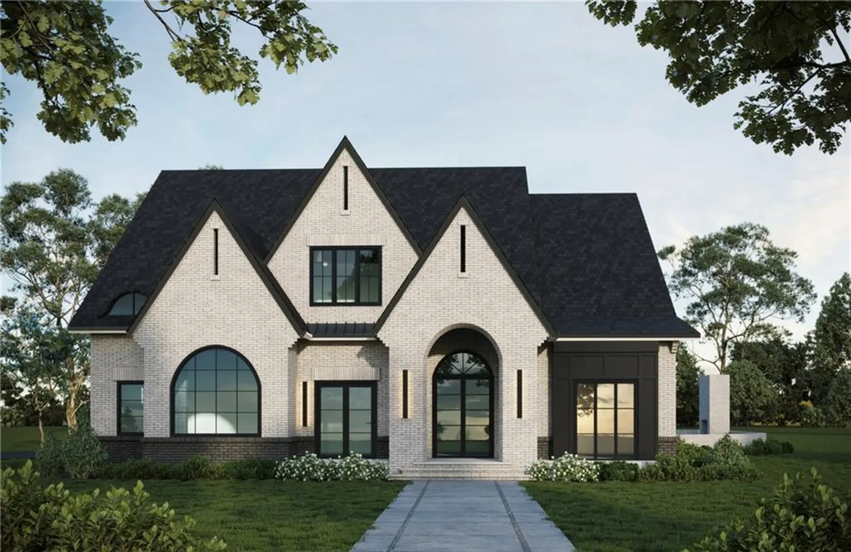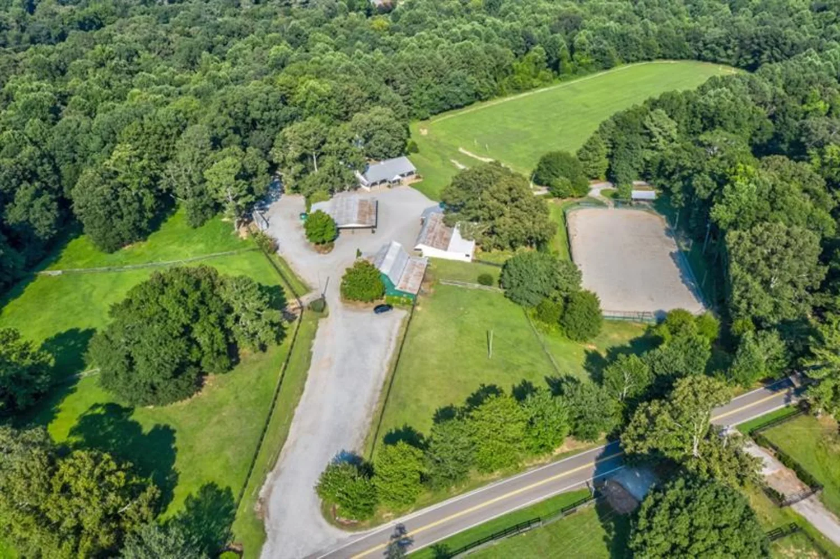11 nathan circleAlpharetta, GA 30009
11 nathan circleAlpharetta, GA 30009
Description
Welcome to this stunning European-style home located in the highly coveted Garden District of Downtown Alpharetta. Some of the best shopping, dining, and local events happening regularly, all within walking distance. Take a stroll through local parks and walking trails at your leisure. This BRAND NEW build is the epitome of luxury, offering state-of-the-art home security features, a backup generator, and four garage bays. With ample storage space and meticulously designed landscaping, the home boasts year-round curb appeal that will leave a lasting impression. Inside, every detail has been thoughtfully curated with exquisite interior design elements. The chef’s kitchen is a true showstopper, featuring high-end appliances, custom cabinetry, and a spacious layout ideal for both everyday living and entertaining. The main-level primary bedroom offers a serene, spa-like retreat with a luxurious en-suite bathroom designed for ultimate relaxation. Step outside to experience your own private oasis with a heated pool, hot tub, and cabana. The outdoor cooking space is perfect for dining, while the lush surroundings create a tranquil atmosphere. This home truly combines elegance, comfort, and sophistication in one of Alpharetta's most desirable neighborhoods.
Property Details for 11 Nathan Circle
- Subdivision ComplexDowntown Alpharetta-Garden District
- Architectural StyleEuropean
- ExteriorBalcony, Courtyard, Gas Grill, Private Yard, Storage
- Num Of Garage Spaces4
- Parking FeaturesDriveway, Garage, Garage Door Opener, Garage Faces Rear, Garage Faces Side, Kitchen Level, Level Driveway
- Property AttachedNo
- Waterfront FeaturesNone
LISTING UPDATED:
- StatusClosed
- MLS #7517146
- Days on Site24
- Taxes$4,408 / year
- MLS TypeResidential
- Year Built2024
- Lot Size0.59 Acres
- CountryFulton - GA
LISTING UPDATED:
- StatusClosed
- MLS #7517146
- Days on Site24
- Taxes$4,408 / year
- MLS TypeResidential
- Year Built2024
- Lot Size0.59 Acres
- CountryFulton - GA
Building Information for 11 Nathan Circle
- StoriesTwo
- Year Built2024
- Lot Size0.5864 Acres
Payment Calculator
Term
Interest
Home Price
Down Payment
The Payment Calculator is for illustrative purposes only. Read More
Property Information for 11 Nathan Circle
Summary
Location and General Information
- Community Features: Near Schools, Near Shopping, Near Trails/Greenway, Street Lights
- Directions: GPS Navigation Available
- View: City, Pool
- Coordinates: 34.076217,-84.306602
School Information
- Elementary School: Alpharetta
- Middle School: Hopewell
- High School: Cambridge
Taxes and HOA Information
- Parcel Number: 22 466212710138
- Tax Year: 2024
- Tax Legal Description: 22-4662-1271-013-8
Virtual Tour
Parking
- Open Parking: Yes
Interior and Exterior Features
Interior Features
- Cooling: Ceiling Fan(s), Central Air, Zoned
- Heating: Central, Natural Gas, Zoned
- Appliances: Dishwasher, Double Oven, Dryer, Electric Range, ENERGY STAR Qualified Appliances, Gas Range, Gas Water Heater, Microwave, Range Hood, Refrigerator, Tankless Water Heater, Washer
- Basement: None
- Fireplace Features: Double Sided, Family Room, Great Room, Keeping Room, Masonry, Outside
- Flooring: Hardwood, Tile
- Interior Features: Cathedral Ceiling(s), Coffered Ceiling(s), Entrance Foyer, High Ceilings 10 ft Main, High Ceilings 10 ft Upper, High Speed Internet, His and Hers Closets, Smart Home, Tray Ceiling(s), Vaulted Ceiling(s), Walk-In Closet(s), Wet Bar
- Levels/Stories: Two
- Other Equipment: Generator
- Window Features: Insulated Windows
- Kitchen Features: Breakfast Bar, Cabinets Other, Cabinets Stain, Kitchen Island, Stone Counters, View to Family Room, Wine Rack
- Master Bathroom Features: Double Vanity, Separate Tub/Shower
- Foundation: Slab
- Main Bedrooms: 4
- Total Half Baths: 1
- Bathrooms Total Integer: 7
- Main Full Baths: 4
- Bathrooms Total Decimal: 6
Exterior Features
- Accessibility Features: None
- Construction Materials: Brick 4 Sides, Cedar, HardiPlank Type
- Fencing: None
- Horse Amenities: None
- Patio And Porch Features: Enclosed, Patio
- Pool Features: Gunite, Heated, In Ground
- Road Surface Type: Asphalt
- Roof Type: Composition
- Security Features: Carbon Monoxide Detector(s), Closed Circuit Camera(s), Smoke Detector(s)
- Spa Features: Private
- Laundry Features: Laundry Room, Main Level
- Pool Private: No
- Road Frontage Type: City Street
- Other Structures: Cabana, Outdoor Kitchen
Property
Utilities
- Sewer: Public Sewer
- Utilities: Cable Available, Electricity Available, Natural Gas Available, Phone Available, Sewer Available, Underground Utilities, Water Available
- Water Source: Public
- Electric: Other
Property and Assessments
- Home Warranty: No
- Property Condition: Under Construction
Green Features
- Green Energy Efficient: Appliances
- Green Energy Generation: None
Lot Information
- Common Walls: No Common Walls
- Lot Features: Back Yard, Corner Lot, Front Yard, Landscaped, Level
- Waterfront Footage: None
Rental
Rent Information
- Land Lease: No
- Occupant Types: Vacant
Public Records for 11 Nathan Circle
Tax Record
- 2024$4,408.00 ($367.33 / month)
Home Facts
- Beds6
- Baths6
- Total Finished SqFt6,900 SqFt
- StoriesTwo
- Lot Size0.5864 Acres
- StyleSingle Family Residence
- Year Built2024
- APN22 466212710138
- CountyFulton - GA
- Fireplaces3




