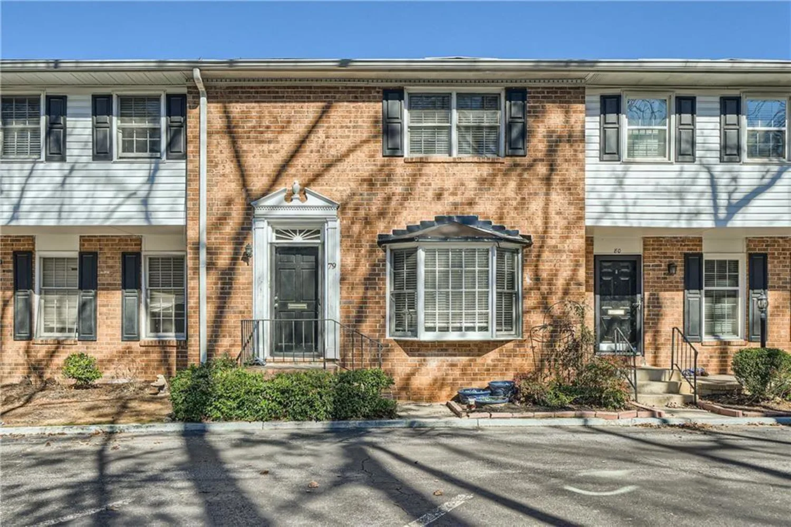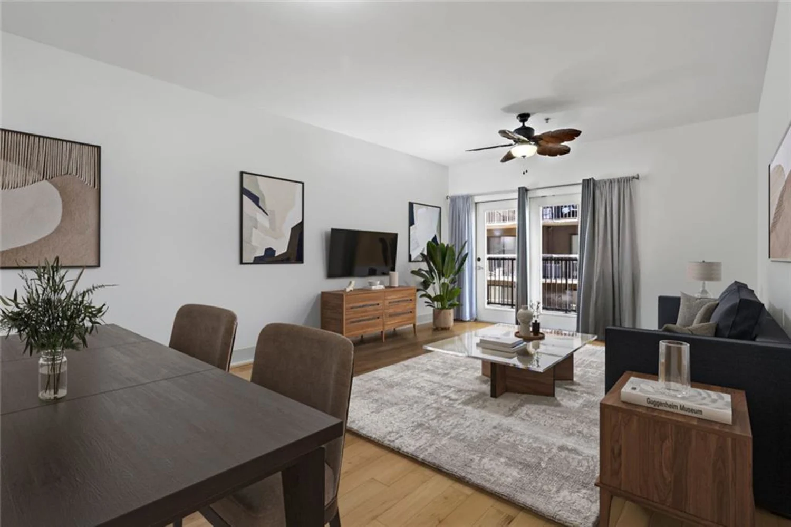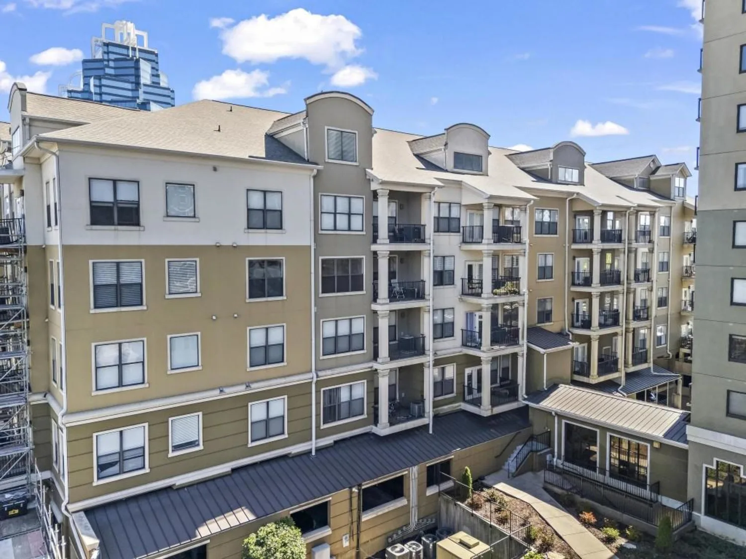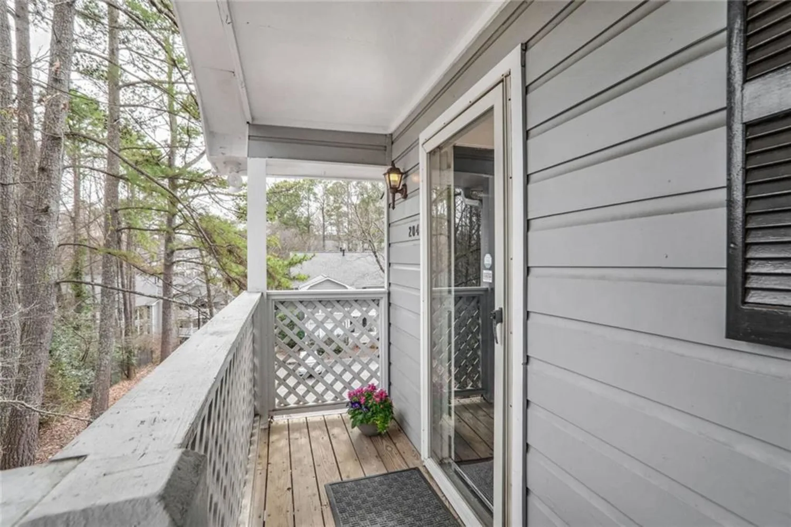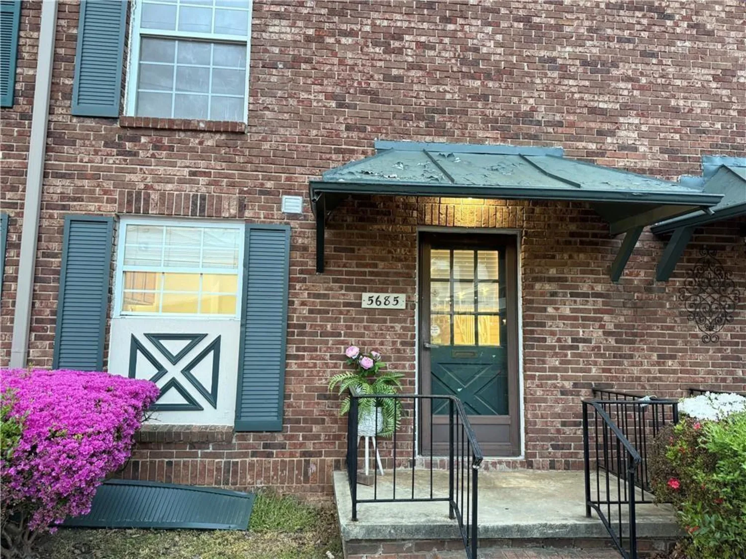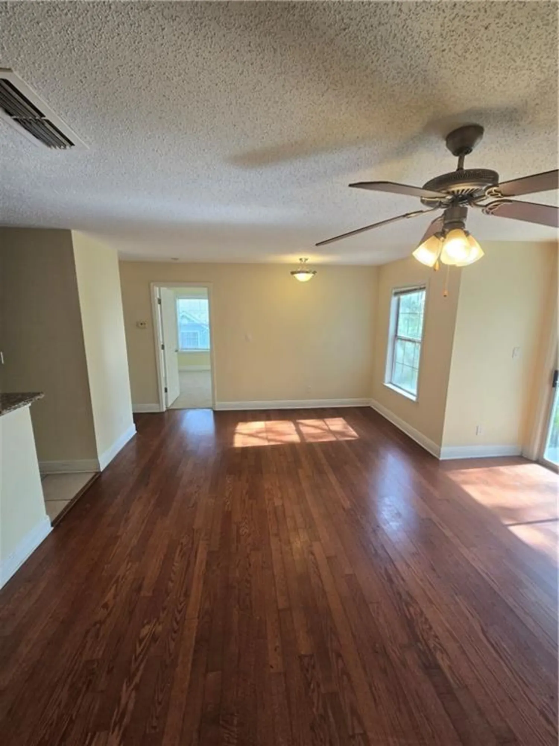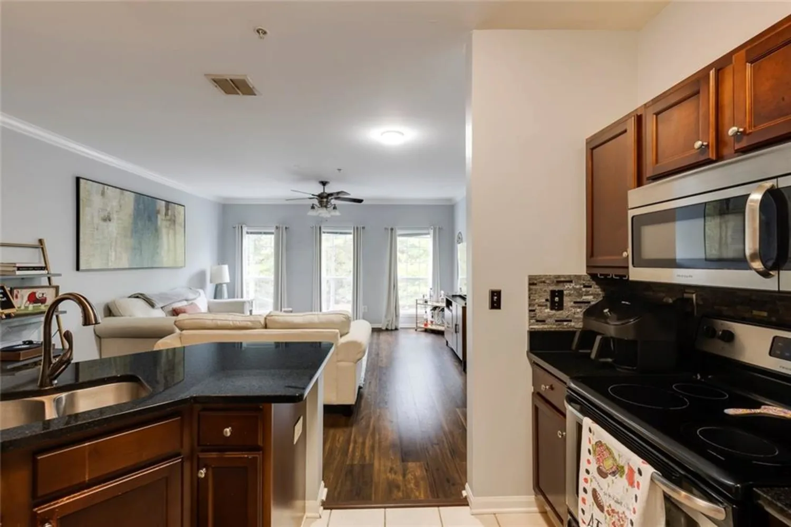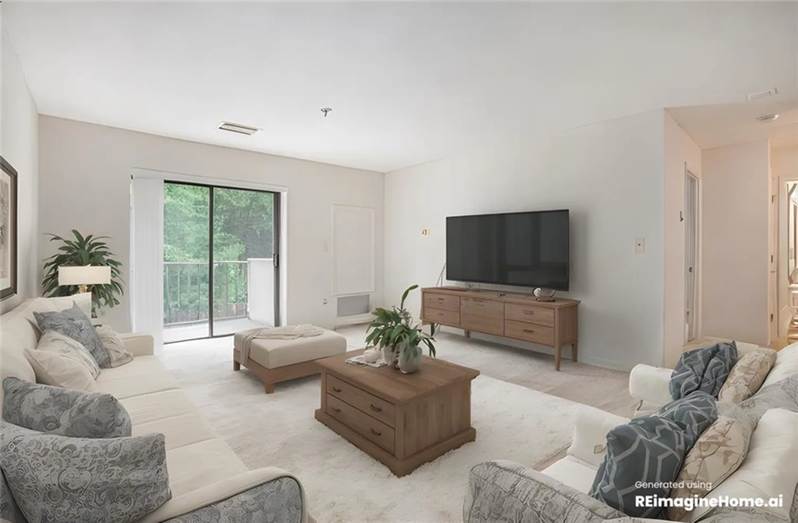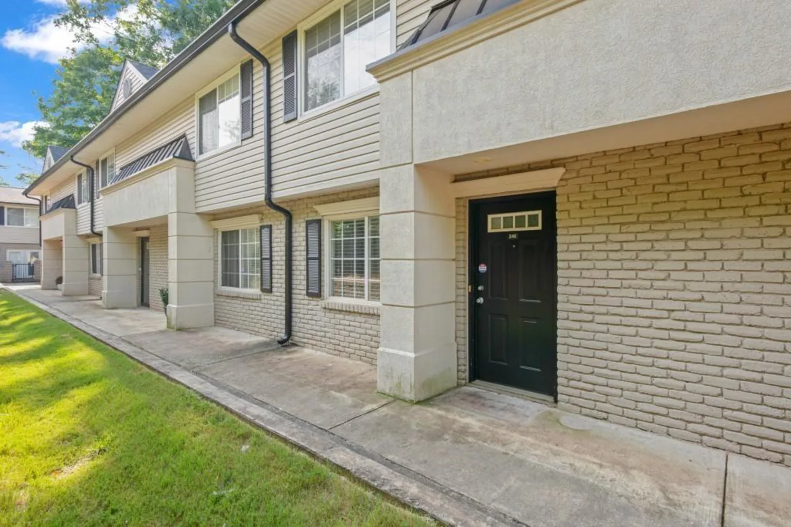6851 roswell road h1Sandy Springs, GA 30328
6851 roswell road h1Sandy Springs, GA 30328
Description
Welcome home to this charming Tudor style condo! Ideal for low-maintenance living in Sandy Springs. The community is gated, and there's an attendant overnight for your peace of mind. This ground floor unit has a private, enclosed patio space that the upper units don't have. And have you ever showered in a tiny bathroom? Awful experience, right? Not a problem here! Both bathrooms are spacious enough to towel off without knocking something over on the counter (and there's plenty of counter space too!) The primary bedroom has a huge walk-in closet for all your storage needs. New carpet and fresh paint make the space move in ready, just waiting on your personal touch. Building H is tucked away in the quieter corner of Foxcroft, and has a ground floor exit for quick access to and from the parking lot and amenities. In addition, this unit has a private storage closet in an adjacent building, which can be shown upon request. The subdivision is located just minutes from Abernathy Park, featuring scenic trails & playgrounds, plus top-tier dining, shopping, and easy access to 400 & 285.
Property Details for 6851 Roswell Road H1
- Subdivision ComplexFoxcroft
- Architectural StyleTudor, Mid-Rise (up to 5 stories)
- ExteriorLighting
- Parking FeaturesParking Lot
- Property AttachedYes
- Waterfront FeaturesNone
LISTING UPDATED:
- StatusActive
- MLS #7569864
- Days on Site78
- Taxes$1,942 / year
- HOA Fees$467 / month
- MLS TypeResidential
- Year Built1964
- CountryFulton - GA
Location
Listing Courtesy of Keller Williams Realty Intown ATL - Paul Scannell
LISTING UPDATED:
- StatusActive
- MLS #7569864
- Days on Site78
- Taxes$1,942 / year
- HOA Fees$467 / month
- MLS TypeResidential
- Year Built1964
- CountryFulton - GA
Building Information for 6851 Roswell Road H1
- StoriesOne
- Year Built1964
- Lot Size0.0280 Acres
Payment Calculator
Term
Interest
Home Price
Down Payment
The Payment Calculator is for illustrative purposes only. Read More
Property Information for 6851 Roswell Road H1
Summary
Location and General Information
- Community Features: Gated, Homeowners Assoc, Pool, Tennis Court(s)
- Directions: From 400, take Abernathy exit. Turn right onto Roswell Rd (heading north). In about half a mile, Foxcroft is on the right.
- View: City
- Coordinates: 33.941853,-84.372275
School Information
- Elementary School: Woodland - Fulton
- Middle School: Ridgeview Charter
- High School: Riverwood International Charter
Taxes and HOA Information
- Parcel Number: 17 007300062337
- Tax Year: 2023
- Association Fee Includes: Swim, Tennis, Security, Maintenance Grounds, Maintenance Structure
- Tax Legal Description: ALL THAT TRACT or parcel of land lying and being in Land Lot 73 of the 17th District, Fulton County, Georgia, being identified and depicted as dwelling unit No. 1 in building H, on that site plan for Foxcroft condominium, recorded in condominium plat book 5, pp 30 and 31, Fulton County, Georgia, as amended, recorded in Deed Book 7337, Page 175, Fulton County, Georgia, (said declaration including all exhibits thereto and amendments thereto hereinafter being referred to as the "Declaration"), the
Virtual Tour
- Virtual Tour Link PP: https://www.propertypanorama.com/6851-Roswell-Road-H1-Sandy-Springs-GA-30328/unbranded
Parking
- Open Parking: No
Interior and Exterior Features
Interior Features
- Cooling: Central Air
- Heating: Central
- Appliances: Dishwasher, Gas Range, Microwave, Washer, Dryer, Refrigerator
- Basement: None
- Fireplace Features: None
- Flooring: Carpet
- Interior Features: Double Vanity, Walk-In Closet(s)
- Levels/Stories: One
- Other Equipment: None
- Window Features: None
- Kitchen Features: Cabinets White, Laminate Counters
- Master Bathroom Features: Double Vanity, Tub/Shower Combo
- Foundation: Slab
- Main Bedrooms: 2
- Bathrooms Total Integer: 2
- Main Full Baths: 2
- Bathrooms Total Decimal: 2
Exterior Features
- Accessibility Features: None
- Construction Materials: Brick
- Fencing: Fenced, Wood
- Horse Amenities: None
- Patio And Porch Features: Enclosed, Patio, Covered
- Pool Features: None
- Road Surface Type: Asphalt
- Roof Type: Composition
- Security Features: Security Guard, Security Gate, Secured Garage/Parking
- Spa Features: None
- Laundry Features: In Kitchen
- Pool Private: No
- Road Frontage Type: City Street
- Other Structures: None
Property
Utilities
- Sewer: Public Sewer
- Utilities: Cable Available, Electricity Available, Natural Gas Available, Phone Available, Sewer Available, Water Available
- Water Source: Public
- Electric: 220 Volts
Property and Assessments
- Home Warranty: No
- Property Condition: Resale
Green Features
- Green Energy Efficient: None
- Green Energy Generation: None
Lot Information
- Above Grade Finished Area: 1206
- Common Walls: 2+ Common Walls
- Lot Features: Other
- Waterfront Footage: None
Multi Family
- # Of Units In Community: H1
Rental
Rent Information
- Land Lease: No
- Occupant Types: Vacant
Public Records for 6851 Roswell Road H1
Tax Record
- 2023$1,942.00 ($161.83 / month)
Home Facts
- Beds2
- Baths2
- Total Finished SqFt1,206 SqFt
- Above Grade Finished1,206 SqFt
- Below Grade Finished1,206 SqFt
- StoriesOne
- Lot Size0.0280 Acres
- StyleCondominium
- Year Built1964
- APN17 007300062337
- CountyFulton - GA




