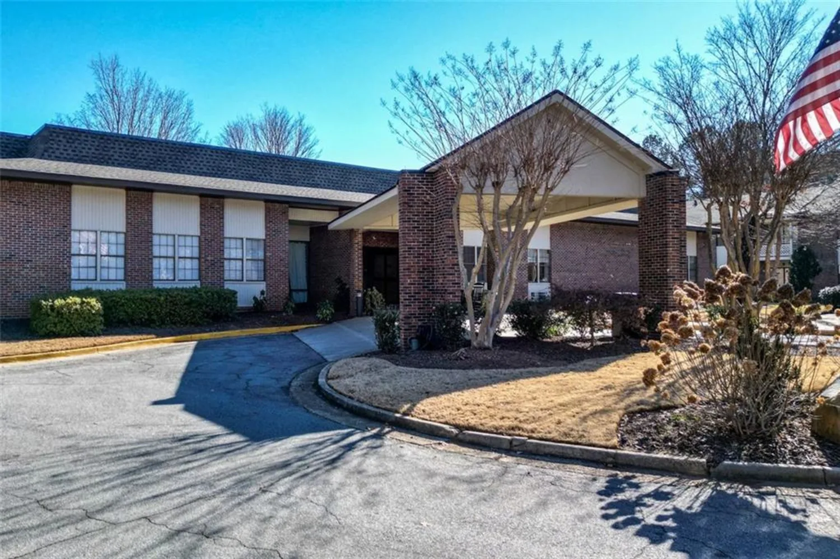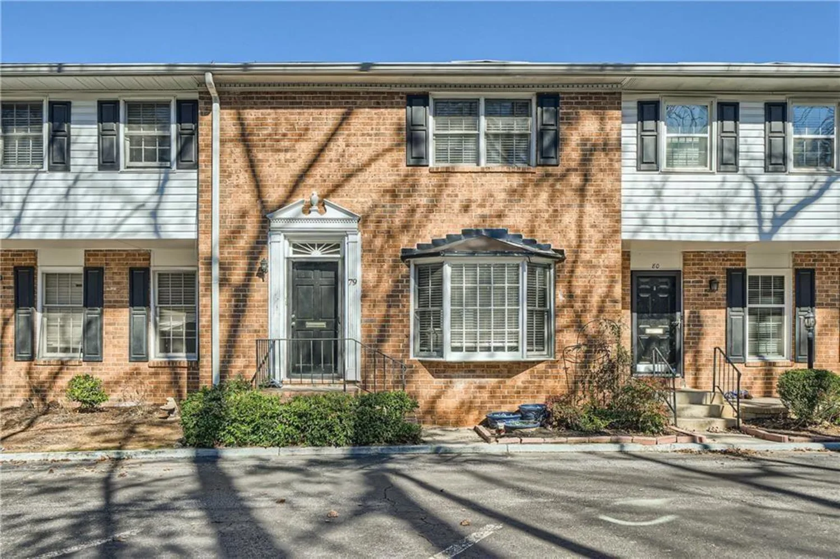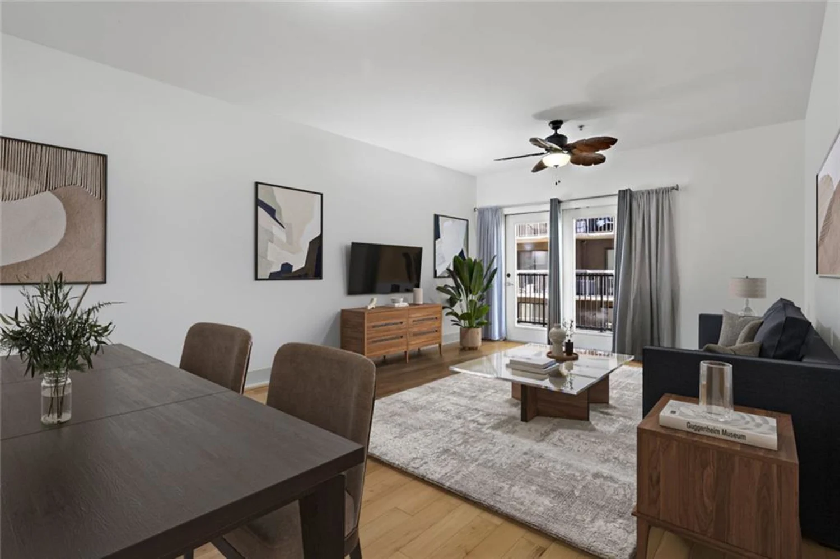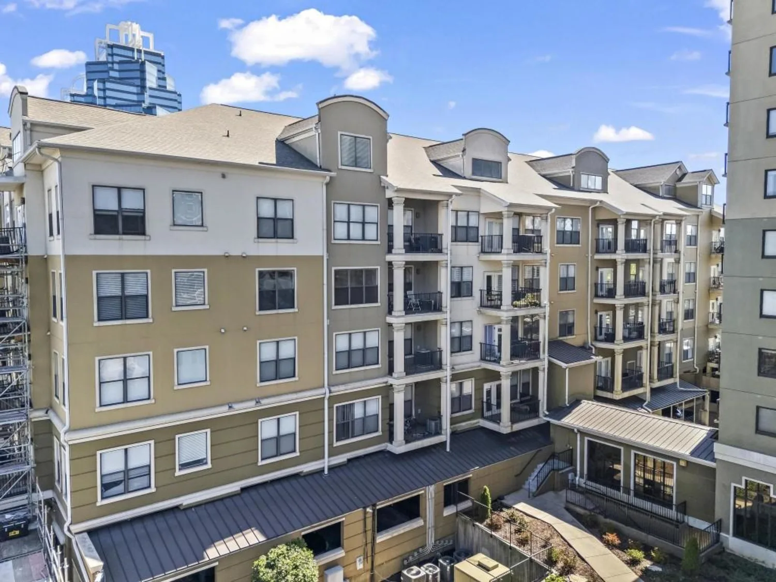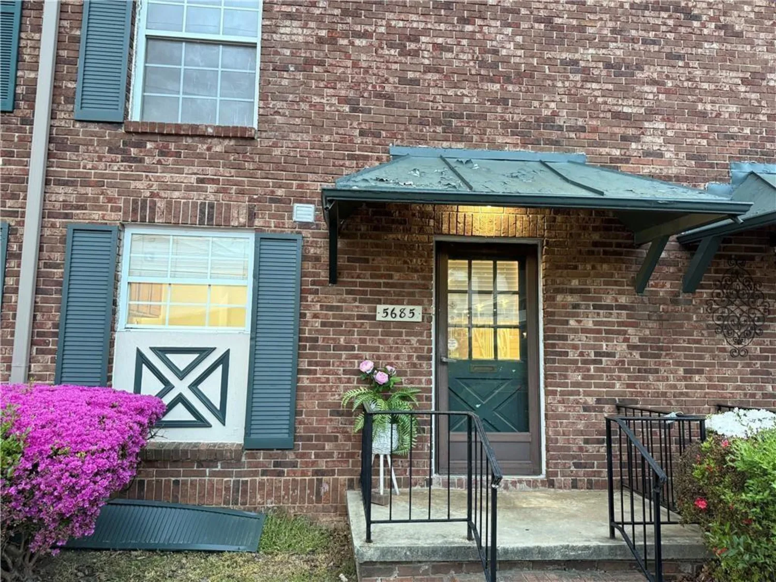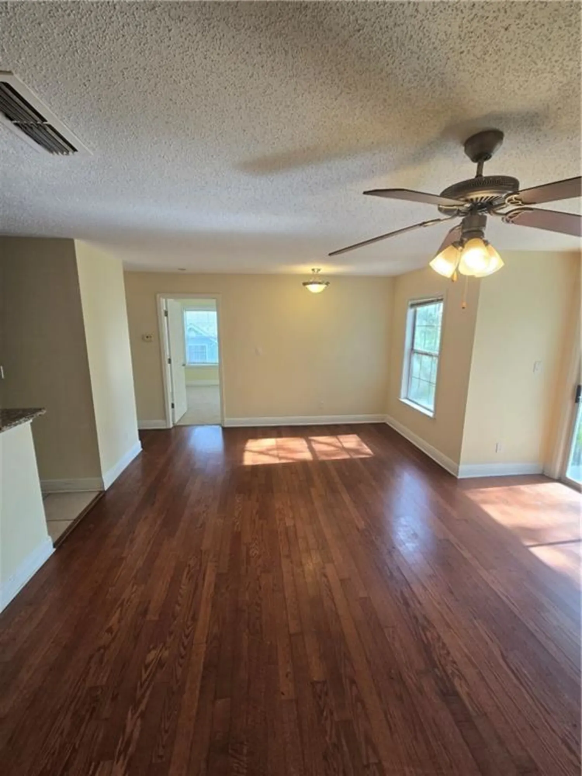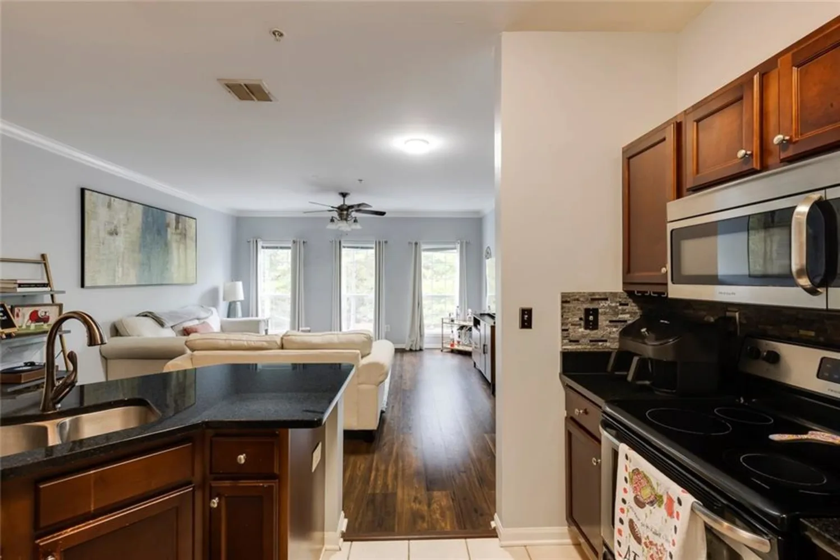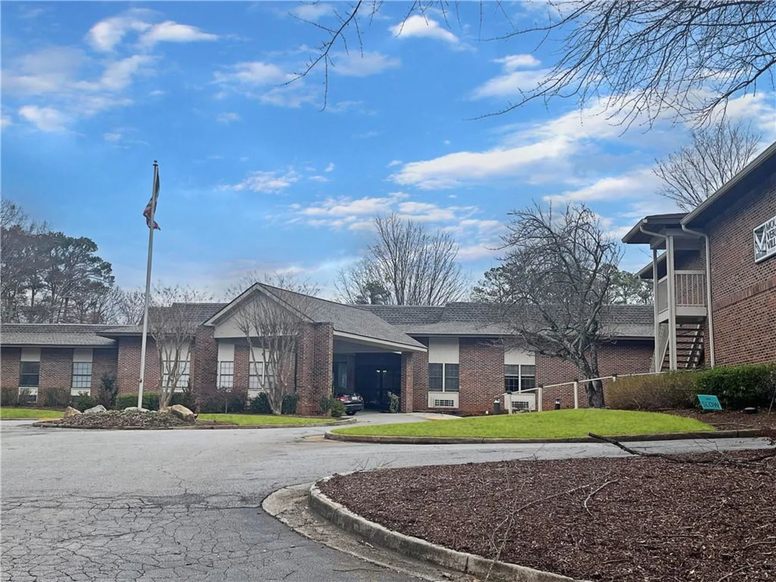204 natchez traceSandy Springs, GA 30350
204 natchez traceSandy Springs, GA 30350
Description
Welcome to Your New Home in Sought-After Dunwoody Lakes! Nestled in a well-established, tree-lined community, this 2BR/1BA condo is move-in ready and waiting for you! Offering the perfect blend of comfort and convenience, this home features an inviting open-concept layout that seamlessly connects the kitchen, dining, family room and sun room. The kitchen boasts ample counter space and storage, along with a dedicated laundry room just down the hall for added functionality. The spacious family room is the heart of the home and seamlessly flows into a spacious sunroom, filled with natural light. Sunroom extends to a private deck—ideal for a home office, morning coffee, or entertaining friends and family! The split-bedroom floor plan offers privacy off the main living area, with each bedroom featuring a generous closet for all your storage needs. Dunwoody Lakes offers fantastic amenities, including walking trails, a serene pond, a swimming pool, a clubhouse, and tennis courts. The location is unbeatable with easy access to Dunwoody, Sandy Springs, Downtown Roswell, and GA-400—just 3 miles from Downtown Roswell, 5 miles to Perimeter Center, 1 mile to GA-400, and only 0.5 miles from the Chattahoochee River National Recreation Area! Whether you're a first-time homebuyer or seeking an investment opportunity, this condo is a excellent choice—with NO RENTAL RESTRICTIONS! Don't miss out, schedule a viewing today!
Property Details for 204 Natchez Trace
- Subdivision ComplexDunwoody Lakes
- Architectural StyleMid-Rise (up to 5 stories), Traditional
- ExteriorBalcony
- Num Of Parking Spaces2
- Parking FeaturesParking Lot, Unassigned
- Property AttachedYes
- Waterfront FeaturesNone
LISTING UPDATED:
- StatusActive
- MLS #7520148
- Days on Site110
- Taxes$2,615 / year
- HOA Fees$469 / month
- MLS TypeResidential
- Year Built1982
- CountryFulton - GA
Location
Listing Courtesy of Atlanta Fine Homes Sotheby's International - The Griffith Group
LISTING UPDATED:
- StatusActive
- MLS #7520148
- Days on Site110
- Taxes$2,615 / year
- HOA Fees$469 / month
- MLS TypeResidential
- Year Built1982
- CountryFulton - GA
Building Information for 204 Natchez Trace
- StoriesOne
- Year Built1982
- Lot Size0.0258 Acres
Payment Calculator
Term
Interest
Home Price
Down Payment
The Payment Calculator is for illustrative purposes only. Read More
Property Information for 204 Natchez Trace
Summary
Location and General Information
- Community Features: Homeowners Assoc, Near Public Transport, Near Schools, Near Shopping, Near Trails/Greenway, Pool, Street Lights, Tennis Court(s)
- Directions: GPS Friendly
- View: Neighborhood, Trees/Woods
- Coordinates: 33.989182,-84.337403
School Information
- Elementary School: Dunwoody Springs
- Middle School: Sandy Springs
- High School: North Springs
Taxes and HOA Information
- Parcel Number: 06 036400020500
- Tax Year: 2024
- Association Fee Includes: Internet, Maintenance Grounds, Maintenance Structure, Pest Control, Reserve Fund, Sewer, Swim, Termite, Tennis, Trash, Water
- Tax Legal Description: OK
Virtual Tour
- Virtual Tour Link PP: https://www.propertypanorama.com/204-Natchez-Trace-Sandy-Springs-GA-30350/unbranded
Parking
- Open Parking: No
Interior and Exterior Features
Interior Features
- Cooling: Ceiling Fan(s), Central Air, Electric
- Heating: Central, Forced Air, Natural Gas
- Appliances: Dishwasher, Disposal, Gas Range, Microwave, Refrigerator
- Basement: None
- Fireplace Features: None
- Flooring: Hardwood
- Interior Features: Crown Molding, Entrance Foyer, High Ceilings 9 ft Main, Recessed Lighting, Walk-In Closet(s)
- Levels/Stories: One
- Other Equipment: None
- Window Features: Insulated Windows
- Kitchen Features: Cabinets Other, Stone Counters
- Master Bathroom Features: Tub/Shower Combo
- Foundation: None
- Main Bedrooms: 2
- Bathrooms Total Integer: 1
- Main Full Baths: 1
- Bathrooms Total Decimal: 1
Exterior Features
- Accessibility Features: None
- Construction Materials: Wood Siding
- Fencing: None
- Horse Amenities: None
- Patio And Porch Features: Breezeway, Deck, Rear Porch
- Pool Features: None
- Road Surface Type: Paved
- Roof Type: Composition
- Security Features: Security Lights, Security System Owned, Smoke Detector(s)
- Spa Features: None
- Laundry Features: In Hall, Laundry Room, Main Level
- Pool Private: No
- Road Frontage Type: Private Road
- Other Structures: None
Property
Utilities
- Sewer: Public Sewer
- Utilities: Cable Available, Electricity Available, Natural Gas Available, Sewer Available, Water Available
- Water Source: Public
- Electric: 110 Volts
Property and Assessments
- Home Warranty: No
- Property Condition: Resale
Green Features
- Green Energy Efficient: None
- Green Energy Generation: None
Lot Information
- Common Walls: 2+ Common Walls
- Lot Features: Landscaped, Wooded
- Waterfront Footage: None
Rental
Rent Information
- Land Lease: No
- Occupant Types: Owner
Public Records for 204 Natchez Trace
Tax Record
- 2024$2,615.00 ($217.92 / month)
Home Facts
- Beds2
- Baths1
- Total Finished SqFt1,126 SqFt
- StoriesOne
- Lot Size0.0258 Acres
- StyleCondominium
- Year Built1982
- APN06 036400020500
- CountyFulton - GA




