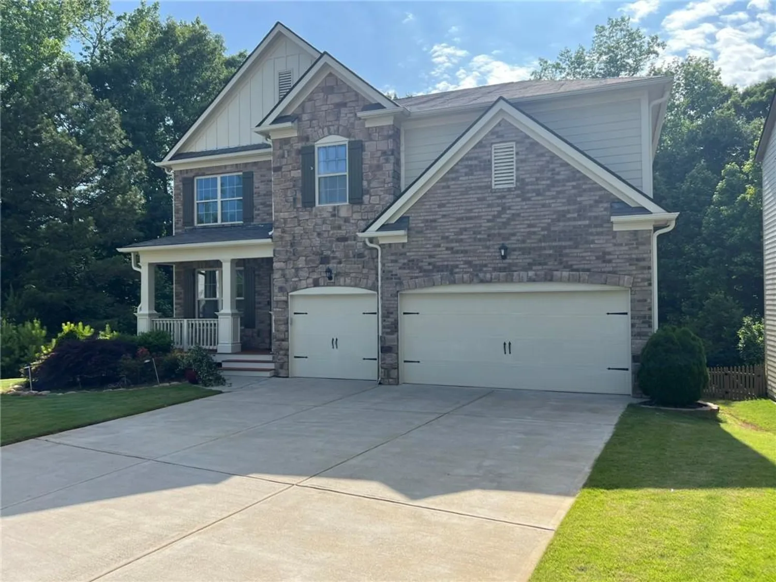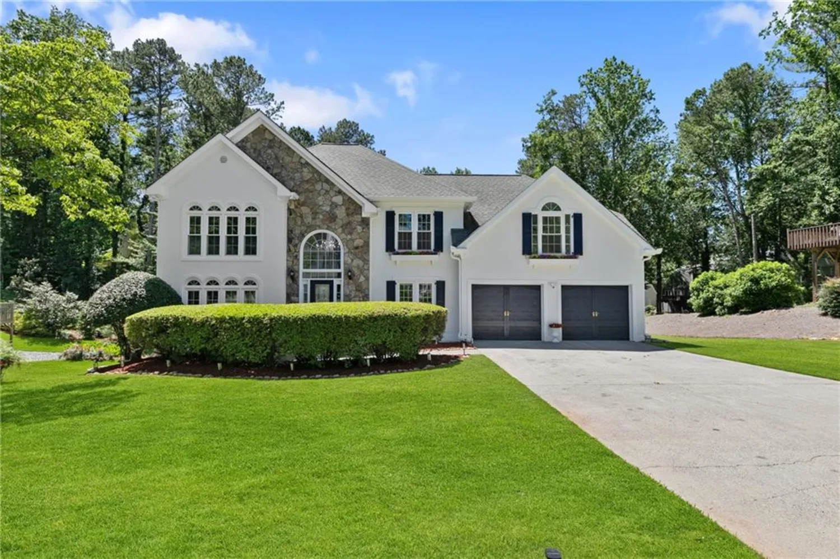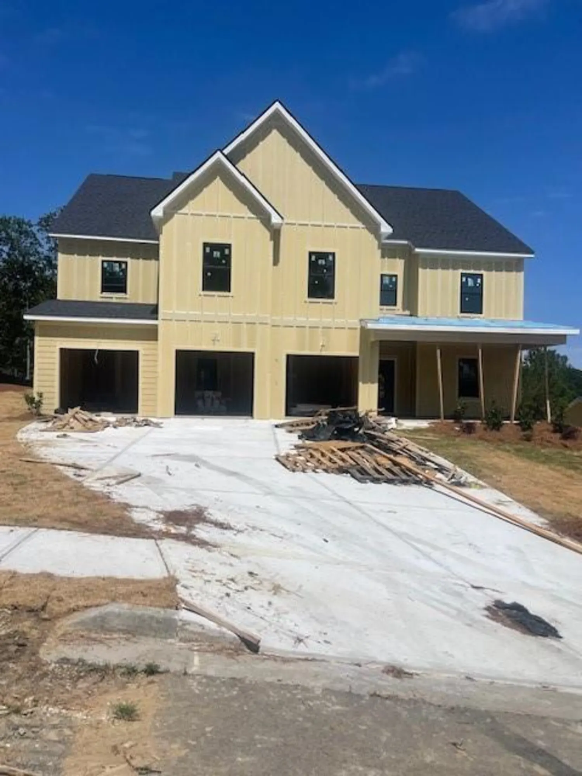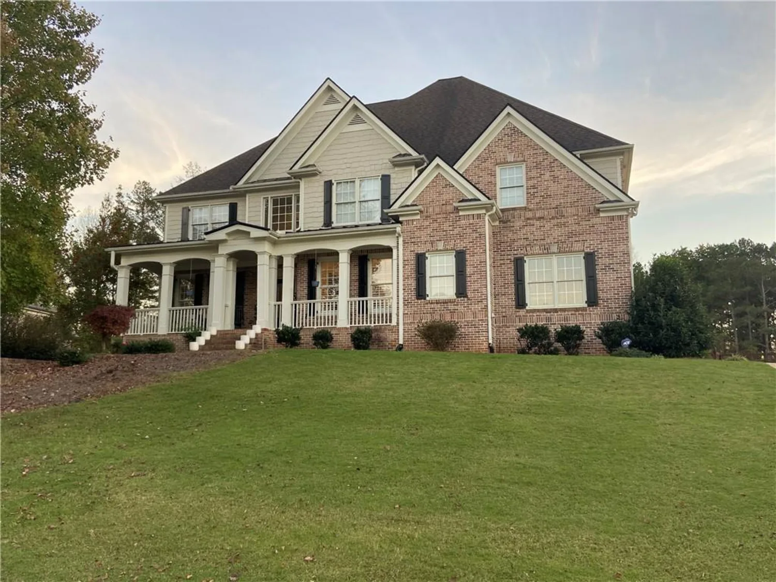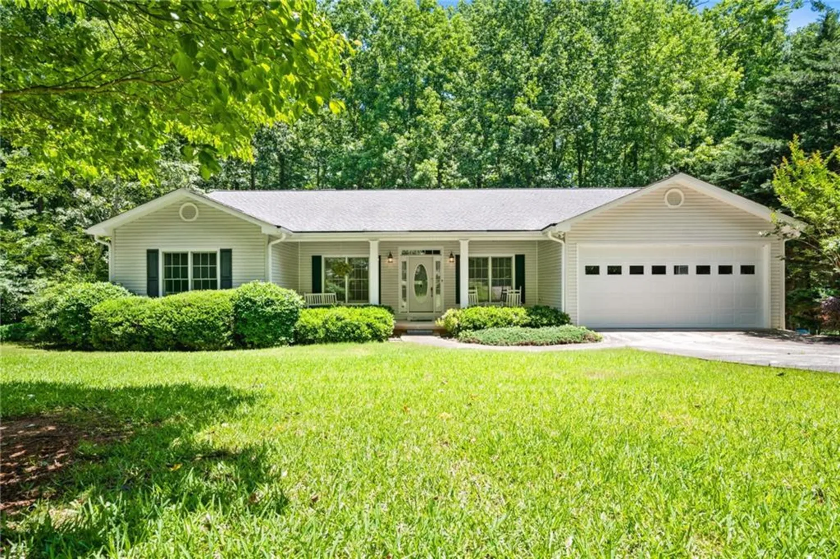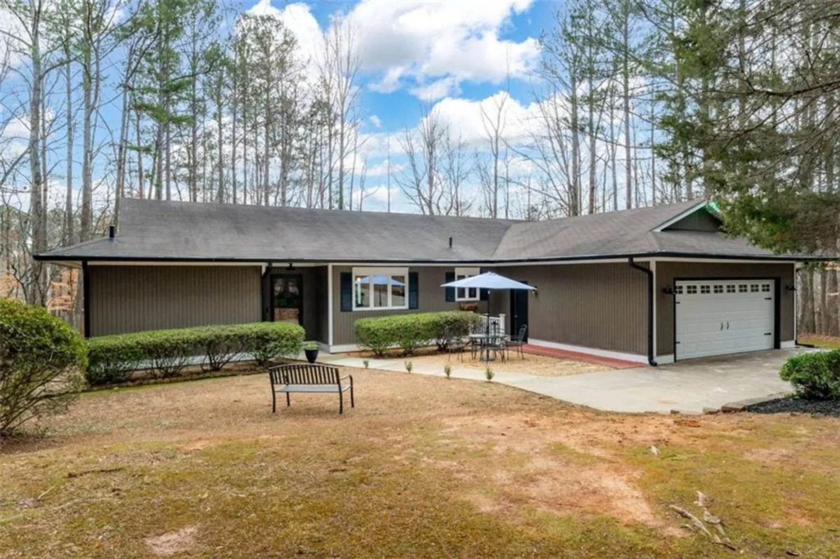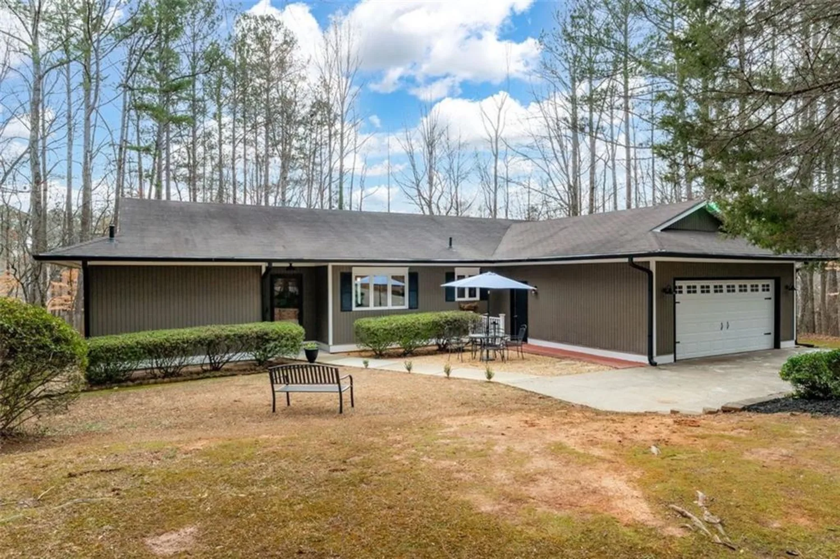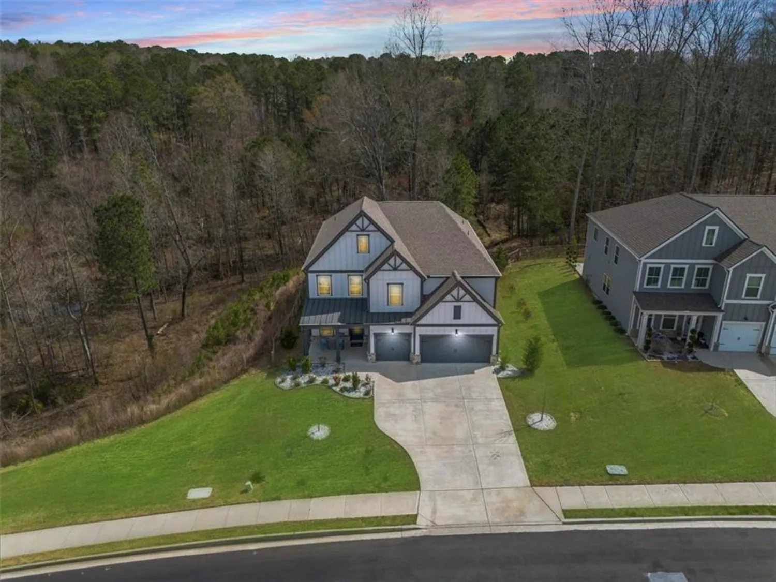129 silvercrest driveAcworth, GA 30101
129 silvercrest driveAcworth, GA 30101
Description
***Completed Home!*** Welcome to a slice of suburban serenity that promises both comfort and class! Nestled in an inviting corner of Acworth, GA, the Samone is a stunning 5-bedroom, 4-bathroom house on a basement that offers a modern haven for any discerning buyer. With over 3,113 square feet of meticulously planned interior space, each detail is designed for living in style. Step inside to discover an interior graced with quartz countertops that add a glimmer to both the kitchen and all bathrooms. The heart of the home, the kitchen, features Kitchen-Aide built-in appliances, an electric cooktop, and 42-inch soft close shaker style cabinets topped with crown molding, allowing the inner chef in you to shine! Entertain in style in a formal dining room adorned with wainscoting and a family room that boasts engineered hardwood floors, both set under the warm glow of 9 ft ceilings. Enjoy chilly evenings beside the linear fireplace that anchors the family room with a cozy, chic flair. For those who dream of indulging in relaxation, the primary bedroom doesn't just sleep; it pampers. Enjoy a refreshing retreat in the free-standing tub or a rejuvenating shower under a rain shower head, all enveloped in stylish tile work. This property is not just a purchase; it's a picturesque lifestyle waiting to be lived. From detailed finishes like the wrought iron railing with smooth pickets to practical touches such as smart storage solutions in the laundry, every inch of this home whispers sophistication and bespoke charm. *Call for more information on buyer incentives with the use of the preferred lender* Are you ready to turn the key to this gem in Acworth? Let's make it yours!
Property Details for 129 Silvercrest Drive
- Subdivision ComplexSilvercrest Lakes
- Architectural StyleCraftsman, Traditional
- ExteriorRain Gutters, Rear Stairs
- Num Of Garage Spaces6
- Num Of Parking Spaces6
- Parking FeaturesAttached, Garage, Kitchen Level
- Property AttachedNo
- Waterfront FeaturesNone
LISTING UPDATED:
- StatusActive
- MLS #7569850
- Days on Site24
- Taxes$370 / year
- MLS TypeResidential
- Year Built2025
- Lot Size0.35 Acres
- CountryPaulding - GA
LISTING UPDATED:
- StatusActive
- MLS #7569850
- Days on Site24
- Taxes$370 / year
- MLS TypeResidential
- Year Built2025
- Lot Size0.35 Acres
- CountryPaulding - GA
Building Information for 129 Silvercrest Drive
- StoriesTwo
- Year Built2025
- Lot Size0.3500 Acres
Payment Calculator
Term
Interest
Home Price
Down Payment
The Payment Calculator is for illustrative purposes only. Read More
Property Information for 129 Silvercrest Drive
Summary
Location and General Information
- Community Features: Sidewalks, Street Lights
- Directions: Please use GPS
- View: Trees/Woods
- Coordinates: 34.080396,-84.741682
School Information
- Elementary School: Burnt Hickory
- Middle School: Sammy McClure Sr.
- High School: North Paulding
Taxes and HOA Information
- Parcel Number: 079201
- Tax Year: 2024
- Tax Legal Description: lot 57 SILVERCREST LAKES UNI T1
- Tax Lot: 57
Virtual Tour
- Virtual Tour Link PP: https://www.propertypanorama.com/129-Silvercrest-Drive-Acworth-GA-30101/unbranded
Parking
- Open Parking: No
Interior and Exterior Features
Interior Features
- Cooling: Ceiling Fan(s), Central Air, Zoned
- Heating: Central, Forced Air, Zoned
- Appliances: Dishwasher, Disposal, Electric Cooktop, ENERGY STAR Qualified Appliances, ENERGY STAR Qualified Water Heater, Microwave, Range Hood, Self Cleaning Oven
- Basement: Bath/Stubbed, Daylight, Unfinished, Walk-Out Access
- Fireplace Features: Factory Built, Family Room, Master Bedroom
- Flooring: Carpet, Ceramic Tile, Hardwood
- Interior Features: Disappearing Attic Stairs, Double Vanity, Entrance Foyer, Entrance Foyer 2 Story, High Ceilings, High Ceilings 10 ft Lower, High Ceilings 9 ft Main, High Ceilings 9 ft Upper, Low Flow Plumbing Fixtures, Open Floorplan, Tray Ceiling(s), Walk-In Closet(s)
- Levels/Stories: Two
- Other Equipment: None
- Window Features: Aluminum Frames, Double Pane Windows, Insulated Windows
- Kitchen Features: Kitchen Island, Pantry, Solid Surface Counters, View to Family Room
- Master Bathroom Features: Double Vanity, Soaking Tub
- Foundation: Slab
- Main Bedrooms: 1
- Bathrooms Total Integer: 4
- Main Full Baths: 1
- Bathrooms Total Decimal: 4
Exterior Features
- Accessibility Features: None
- Construction Materials: Brick, Brick Front, Cement Siding
- Fencing: None
- Horse Amenities: None
- Patio And Porch Features: Deck
- Pool Features: None
- Road Surface Type: Paved
- Roof Type: Composition, Shingle
- Security Features: Smoke Detector(s)
- Spa Features: None
- Laundry Features: Laundry Room, Upper Level
- Pool Private: No
- Road Frontage Type: None
- Other Structures: None
Property
Utilities
- Sewer: Public Sewer
- Utilities: Cable Available, Electricity Available, Phone Available, Sewer Available, Underground Utilities, Water Available
- Water Source: Public
- Electric: 110 Volts, 220 Volts in Garage
Property and Assessments
- Home Warranty: Yes
- Property Condition: New Construction
Green Features
- Green Energy Efficient: Appliances, Insulation, Thermostat, Water Heater
- Green Energy Generation: None
Lot Information
- Above Grade Finished Area: 3113
- Common Walls: No Common Walls
- Lot Features: Corner Lot
- Waterfront Footage: None
Rental
Rent Information
- Land Lease: No
- Occupant Types: Owner
Public Records for 129 Silvercrest Drive
Tax Record
- 2024$370.00 ($30.83 / month)
Home Facts
- Beds5
- Baths4
- Total Finished SqFt3,113 SqFt
- Above Grade Finished3,113 SqFt
- StoriesTwo
- Lot Size0.3500 Acres
- StyleSingle Family Residence
- Year Built2025
- APN079201
- CountyPaulding - GA
- Fireplaces2




