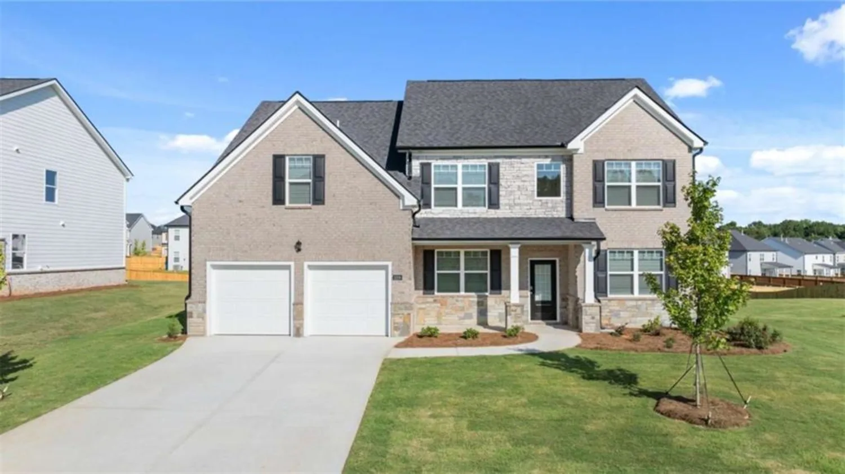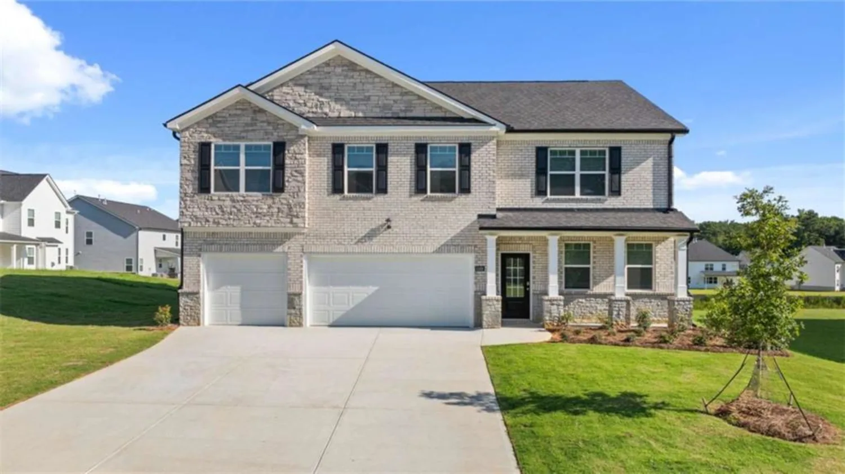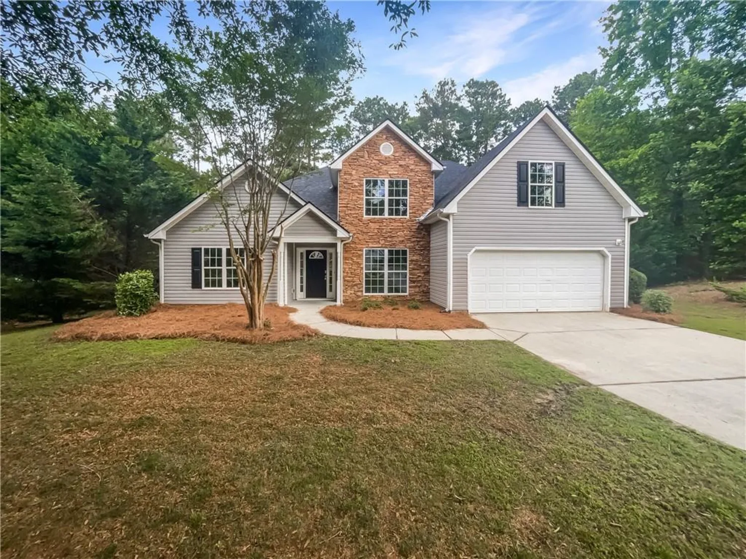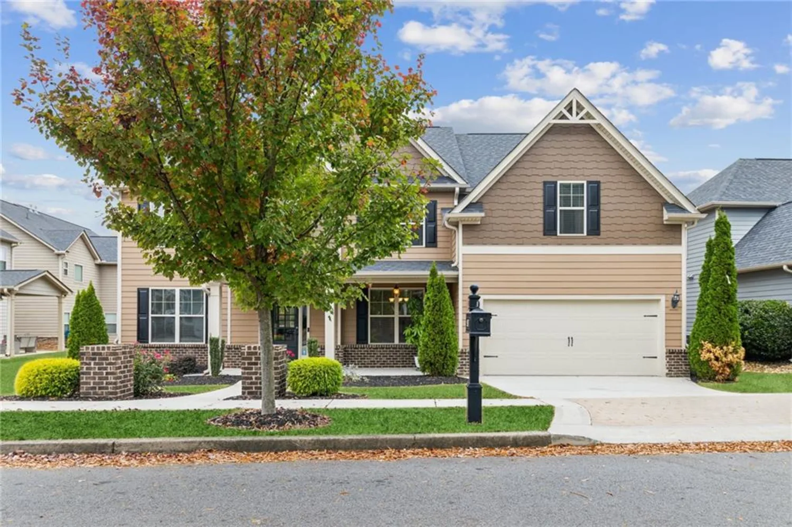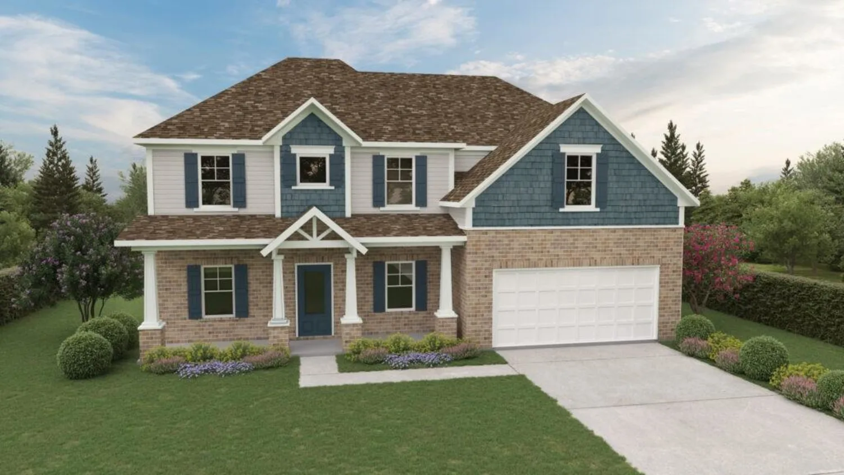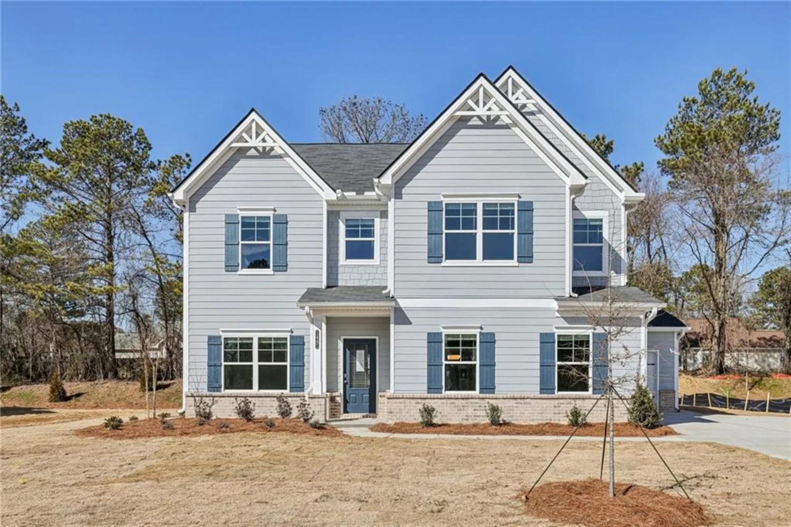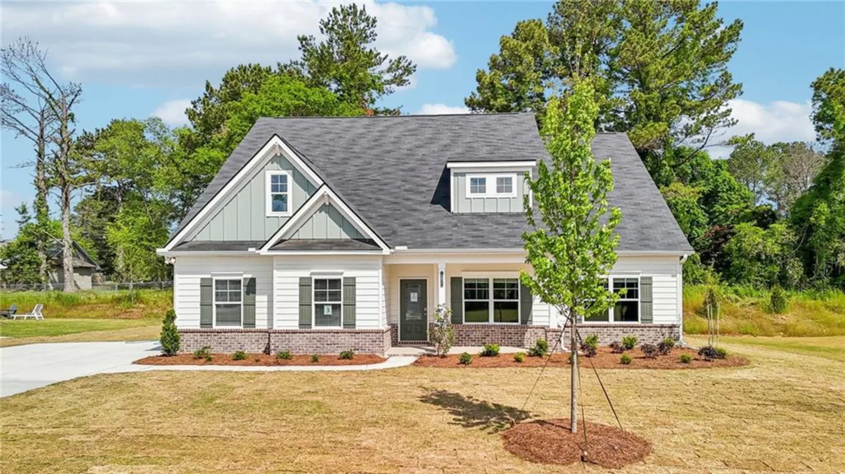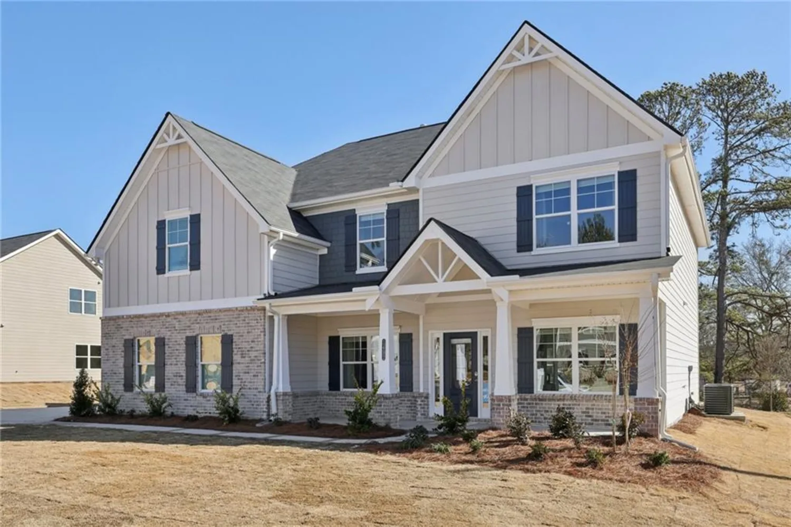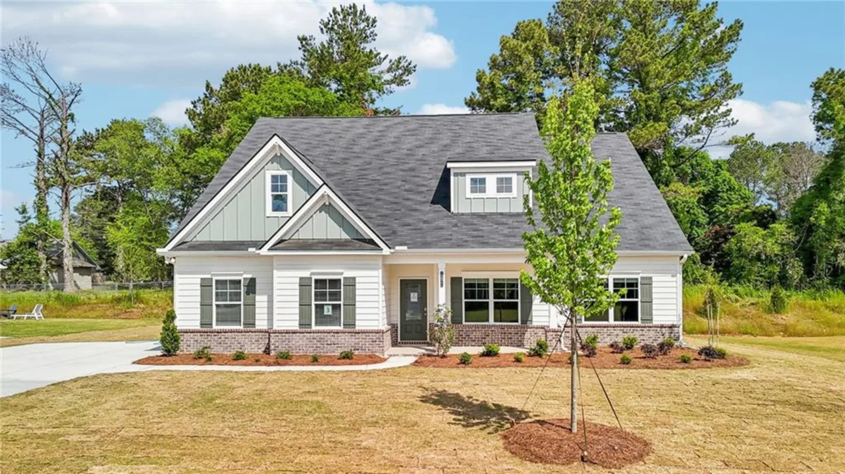3531 lilly brook driveLoganville, GA 30052
3531 lilly brook driveLoganville, GA 30052
Description
Running circles around the homes for sale in the area, this immaculate, move-in ready, better than older resale or even new construction homes, this 5 bedroom, 4 bath home is sure to please! The one-owner Loganville home built in 2020 is nestled perfectly to allow for peace and tranquility while being conveniently located to shopping. Priced competitively, you are hard pressed to find such a well-maintained home of this size and quality priced under 510K. The Ryan floor plan is the largest, most sought after plan in “The Oaks at Brushy Fork”. Designed with the family in mind – from the in-law suite, to the fenced in yard with a large patio area – this gem proves to be a homeowner’s dream. The pristine, well-planned kitchen overlooks the great room, making entertaining or just interacting with family and friends a breeze. Or, opt to entertain in the separate living room and dining room areas for a more formal affair. Enjoy a favorite morning beverage on the private patio overlooking the beautiful large back yard. ‘The Oaks at Brushy Fork’ features lovely amenities, including a community pool, close-by mail station, and immaculate common areas.
Property Details for 3531 Lilly Brook Drive
- Subdivision ComplexOaks/Brushy Fork Un 1
- Architectural StyleCraftsman
- ExteriorPrivate Yard, Rain Gutters, Storage
- Num Of Garage Spaces2
- Parking FeaturesAttached, Garage, Garage Door Opener, Garage Faces Front, Kitchen Level, Level Driveway
- Property AttachedNo
- Waterfront FeaturesNone
LISTING UPDATED:
- StatusActive
- MLS #7569809
- Days on Site33
- Taxes$1,938 / year
- HOA Fees$750 / year
- MLS TypeResidential
- Year Built2020
- Lot Size0.28 Acres
- CountryGwinnett - GA
Location
Listing Courtesy of Virtual Properties Realty.com - Delana Cotton
LISTING UPDATED:
- StatusActive
- MLS #7569809
- Days on Site33
- Taxes$1,938 / year
- HOA Fees$750 / year
- MLS TypeResidential
- Year Built2020
- Lot Size0.28 Acres
- CountryGwinnett - GA
Building Information for 3531 Lilly Brook Drive
- StoriesTwo
- Year Built2020
- Lot Size0.2800 Acres
Payment Calculator
Term
Interest
Home Price
Down Payment
The Payment Calculator is for illustrative purposes only. Read More
Property Information for 3531 Lilly Brook Drive
Summary
Location and General Information
- Community Features: Clubhouse, Pool
- Directions: Head north on Rosebud Rd toward Temple Johnson Rd, 0.2 mi; Turn right at the 1st cross street onto Temple Johnson Rd, 0.5 mi; Turn right onto Brushy Fork Rd SW, 0.2 mi; At the traffic circle, take the 3rd exit onto Lilly Brook Dr
- View: Neighborhood
- Coordinates: 33.845594,-83.946781
School Information
- Elementary School: Gwinnett - Other
- Middle School: Gwinnett - Other
- High School: Gwinnett - Other
Taxes and HOA Information
- Parcel Number: R5098 075
- Tax Year: 2024
- Association Fee Includes: Maintenance Grounds, Swim
- Tax Legal Description: L6 BA OAKS AT BRUSHY FORK UN1 - PB144-203
- Tax Lot: 6
Virtual Tour
- Virtual Tour Link PP: https://www.propertypanorama.com/3531-Lilly-Brook-Drive-Loganville-GA-30052/unbranded
Parking
- Open Parking: Yes
Interior and Exterior Features
Interior Features
- Cooling: Ceiling Fan(s), Central Air
- Heating: Central
- Appliances: Dishwasher, Electric Range, Microwave, Refrigerator
- Basement: None
- Fireplace Features: None
- Flooring: Carpet, Luxury Vinyl
- Interior Features: Disappearing Attic Stairs, Double Vanity, Entrance Foyer, High Ceilings 10 ft Lower, High Ceilings 10 ft Main, Low Flow Plumbing Fixtures, Recessed Lighting, Smart Home, Tray Ceiling(s), Walk-In Closet(s)
- Levels/Stories: Two
- Other Equipment: Irrigation Equipment
- Window Features: Insulated Windows, Window Treatments
- Kitchen Features: Cabinets Stain, Eat-in Kitchen, Kitchen Island, Pantry Walk-In, Stone Counters, View to Family Room
- Master Bathroom Features: Double Vanity, Separate Tub/Shower, Soaking Tub
- Foundation: Slab
- Main Bedrooms: 1
- Bathrooms Total Integer: 4
- Main Full Baths: 1
- Bathrooms Total Decimal: 4
Exterior Features
- Accessibility Features: None
- Construction Materials: HardiPlank Type, Other
- Fencing: Back Yard, Wood
- Horse Amenities: None
- Patio And Porch Features: Front Porch, Patio
- Pool Features: None
- Road Surface Type: None
- Roof Type: Shingle
- Security Features: Carbon Monoxide Detector(s), Security System Owned, Smoke Detector(s)
- Spa Features: None
- Laundry Features: Electric Dryer Hookup, Laundry Room, Upper Level
- Pool Private: No
- Road Frontage Type: None
- Other Structures: Shed(s)
Property
Utilities
- Sewer: Public Sewer
- Utilities: Cable Available, Electricity Available, Phone Available, Sewer Available, Underground Utilities, Water Available
- Water Source: Public
- Electric: 110 Volts, 220 Volts
Property and Assessments
- Home Warranty: No
- Property Condition: Resale
Green Features
- Green Energy Efficient: None
- Green Energy Generation: None
Lot Information
- Common Walls: No Common Walls
- Lot Features: Back Yard, Cleared, Front Yard, Landscaped, Sprinklers In Front, Sprinklers In Rear
- Waterfront Footage: None
Rental
Rent Information
- Land Lease: No
- Occupant Types: Owner
Public Records for 3531 Lilly Brook Drive
Tax Record
- 2024$1,938.00 ($161.50 / month)
Home Facts
- Beds5
- Baths4
- Total Finished SqFt3,040 SqFt
- StoriesTwo
- Lot Size0.2800 Acres
- StyleSingle Family Residence
- Year Built2020
- APNR5098 075
- CountyGwinnett - GA




