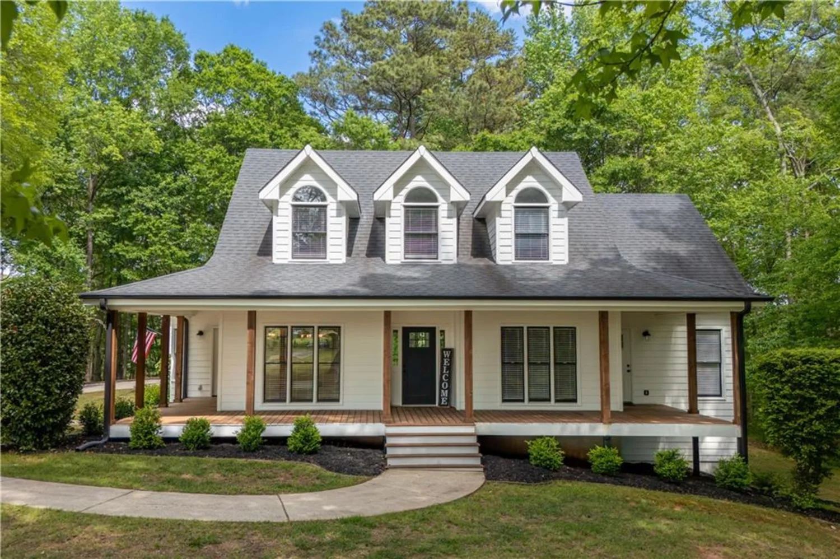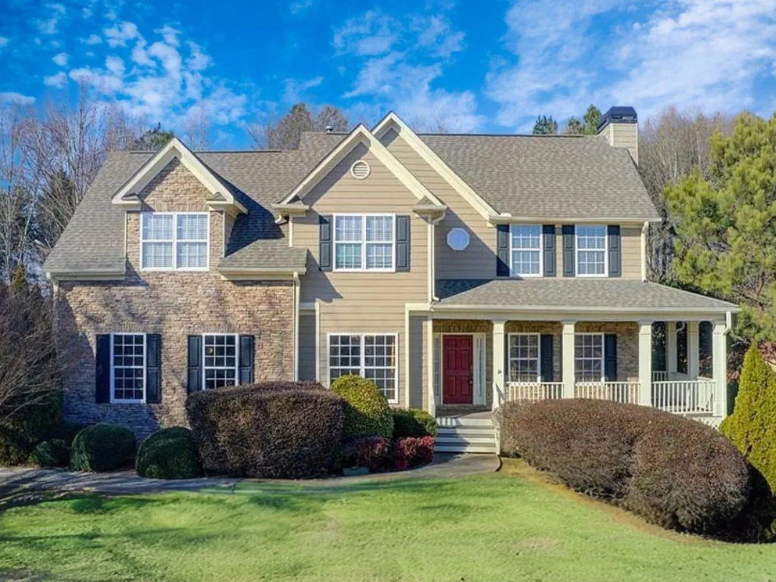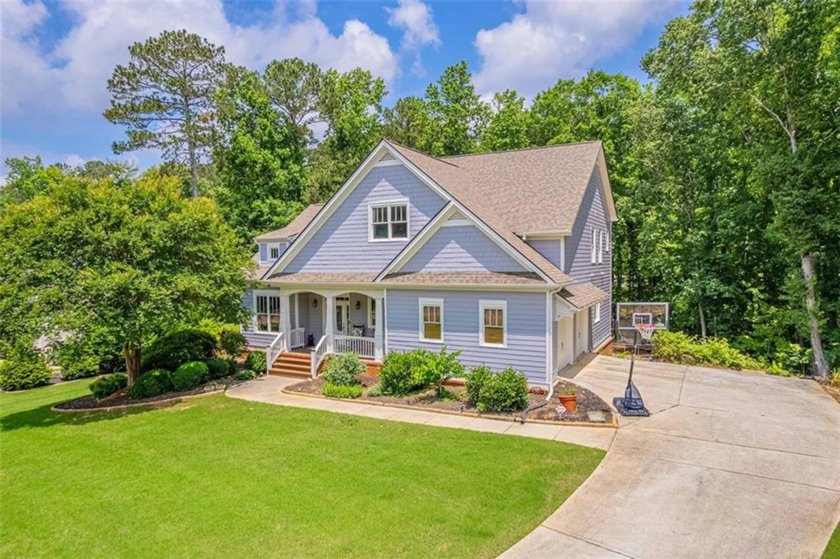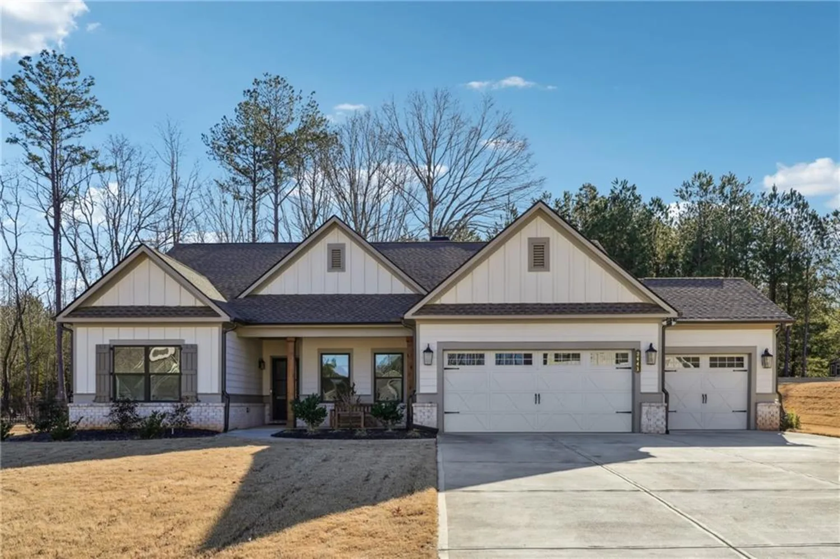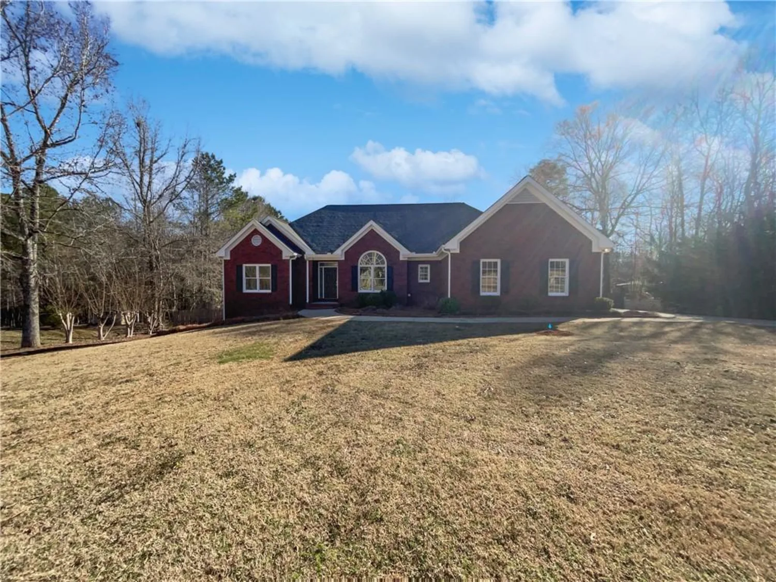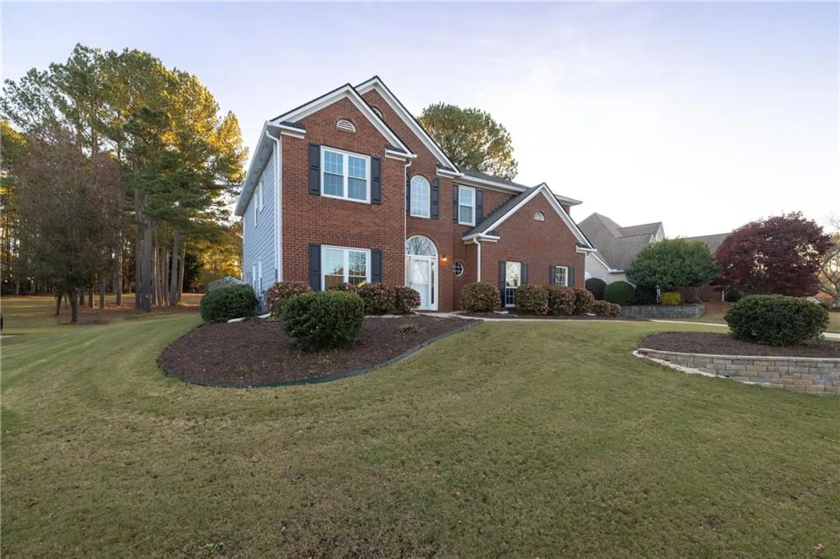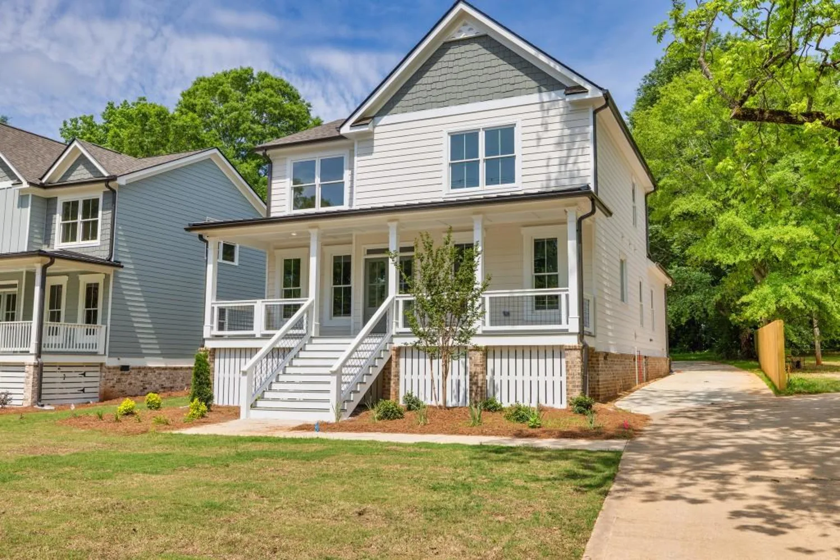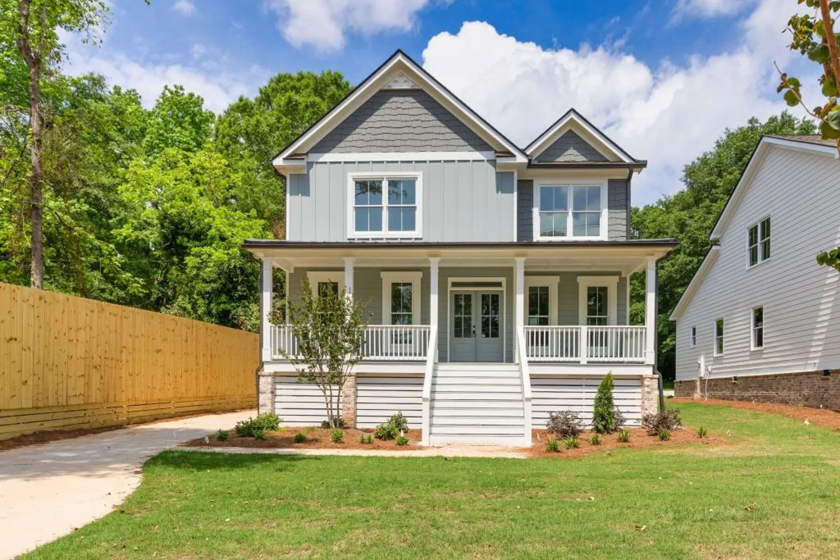894 high shoal driveMonroe, GA 30655
894 high shoal driveMonroe, GA 30655
Description
Welcome To Grand Haven at Alcovy Mountain! Monroe's Most Desirable Active Adult Community! This Stepless Ranch home located on a level Cul de sac lot has ALL of the upgrades! With over 2800 Sq feet This Craftsman Style 4 Bedroom 3 Full Bath Ranch Home has Everything you want in your Forever Home! Exterior Has Brick Front Water Table, Board and Batt Siding, Crows feet accents, Architectural Shingled Roof and a rocking chair front porch! Professional Landscaped Yard maintained by the HOA-Irrigation System! The Interior Features a Gorgeous Foyer Entry Way with LVP Flooring overlooking Separate Dining Room with Accent Colors & Coffered Ceilings-Upgraded Light Fixtures and Trim Throughout! The Kitchen has Grand White Cabinets with Crown Molding, Custom Vent Hood, Leather Wrapped Granite Island, Tile Backsplash, Custom Pendant Lights & Recessed Lighting, Custom Panty, Stainless Steel Appliances Including Double Oven & Gas Cook Top-Breakfast Area-All overlooks the generously sized Family Room with Custom Built-ins on Both Sides of the Gas Fireplace-Fireplace includes Gas Logs & Blower-Sunroom Off Of The Family Room is Great for An Office or Library-Oversized Owner Suite On Main Level with Tray Ceiling & LVP Flooring-Owner's Bathroom Features His and Her Vanities-Stepless Tile Shower with Glass Shower Door-Tile Flooring-Walk in Custom Closets By Design Owner Closet Maximizing Your Closet Space while Providing a Luxury Design! Roommate Floor Plan-2 Secondary Bedrooms on Main Level-Mud Room/Laundry Room with Cabinets and Laundry Sink off the Oversized Garage-4th Bedroom with Full Bathroom Upstairs-Huge Unfinished Bonus Room Great for Seasonal Storage-Backyard Set Up is Amazing! Covered Screened In porch & Covered Rear Porch with Vaulted Ceiling, Ceiling Fan & Mounted T.V Overlooks the Best Private Level Backyard in The Community! This Community is Outstanding-Grand Haven features Sidewalks, Street Lights, Pickleball Courts/Tennis Court, Dog Walking Area, Shuffleboard, Community Garden, Playground, Clubhouse with Billard's Area and Community Pool! Located Minutes from Downtown Monroe Shops and Restaurants, but also close to Downtown Social Circle & Covington! This Home is Meticulously Maintained and is A MUST SEE TO APPRECIATE! Schedule a Showing Today!
Property Details for 894 High Shoal Drive
- Subdivision ComplexGrand Haven At Alcovy
- Architectural StyleCraftsman, Ranch
- ExteriorPrivate Entrance, Private Yard, Rain Gutters
- Num Of Garage Spaces2
- Parking FeaturesAttached, Driveway, Garage, Garage Door Opener, Garage Faces Front, Kitchen Level, Level Driveway
- Property AttachedNo
- Waterfront FeaturesNone
LISTING UPDATED:
- StatusPending
- MLS #7569644
- Days on Site28
- Taxes$6,370 / year
- HOA Fees$230 / month
- MLS TypeResidential
- Year Built2020
- Lot Size0.43 Acres
- CountryWalton - GA
LISTING UPDATED:
- StatusPending
- MLS #7569644
- Days on Site28
- Taxes$6,370 / year
- HOA Fees$230 / month
- MLS TypeResidential
- Year Built2020
- Lot Size0.43 Acres
- CountryWalton - GA
Building Information for 894 High Shoal Drive
- StoriesOne and One Half
- Year Built2020
- Lot Size0.4300 Acres
Payment Calculator
Term
Interest
Home Price
Down Payment
The Payment Calculator is for illustrative purposes only. Read More
Property Information for 894 High Shoal Drive
Summary
Location and General Information
- Community Features: Clubhouse, Dog Park, Gated, Homeowners Assoc, Near Shopping, Pickleball, Playground, Pool, Sidewalks, Street Lights, Swim Team, Tennis Court(s)
- Directions: Hwy 78 E to Spring Street exit. To right on Breedlove, right at second stop sign, go 4 miles and Grand Haven is on the left onto Club Drive right onto High Shoal Dr home on left in Cul De Sac.
- View: Rural
- Coordinates: 33.741124,-83.751258
School Information
- Elementary School: Atha Road
- Middle School: Youth
- High School: Walnut Grove
Taxes and HOA Information
- Parcel Number: N103D00000134000
- Tax Year: 2023
- Association Fee Includes: Maintenance Grounds, Swim, Tennis, Trash
- Tax Legal Description: #134 GRAND HAVEN @ ALCOVY MTN-II .43AC
- Tax Lot: 134
Virtual Tour
- Virtual Tour Link PP: https://www.propertypanorama.com/894-High-Shoal-Drive-Monroe-GA-30655/unbranded
Parking
- Open Parking: Yes
Interior and Exterior Features
Interior Features
- Cooling: Ceiling Fan(s), Central Air
- Heating: Central, Heat Pump
- Appliances: Double Oven, Microwave
- Basement: None
- Fireplace Features: Blower Fan, Factory Built, Family Room, Gas Log, Living Room
- Flooring: Ceramic Tile, Laminate
- Interior Features: Bookcases, Coffered Ceiling(s), Entrance Foyer, High Ceilings 9 ft Main, High Speed Internet, Tray Ceiling(s), Vaulted Ceiling(s), Walk-In Closet(s)
- Levels/Stories: One and One Half
- Other Equipment: Irrigation Equipment
- Window Features: Double Pane Windows, Plantation Shutters
- Kitchen Features: Breakfast Bar, Breakfast Room, Cabinets White, Eat-in Kitchen, Keeping Room, Kitchen Island, Pantry, Solid Surface Counters, Stone Counters, View to Family Room
- Master Bathroom Features: Double Vanity, Shower Only
- Foundation: Slab
- Main Bedrooms: 3
- Bathrooms Total Integer: 3
- Main Full Baths: 2
- Bathrooms Total Decimal: 3
Exterior Features
- Accessibility Features: Accessible Bedroom, Accessible Doors, Accessible Full Bath, Accessible Hallway(s), Accessible Kitchen
- Construction Materials: Brick Front, Cement Siding, Frame
- Fencing: None
- Horse Amenities: None
- Patio And Porch Features: Covered, Deck, Enclosed, Front Porch, Patio, Rear Porch, Screened
- Pool Features: None
- Road Surface Type: Paved
- Roof Type: Composition
- Security Features: Carbon Monoxide Detector(s), Security Gate, Security System Owned, Smoke Detector(s)
- Spa Features: None
- Laundry Features: Laundry Room, Main Level, Mud Room
- Pool Private: No
- Road Frontage Type: Private Road
- Other Structures: None
Property
Utilities
- Sewer: Public Sewer
- Utilities: Cable Available, Electricity Available, Natural Gas Available, Phone Available, Underground Utilities, Water Available
- Water Source: Public
- Electric: 220 Volts
Property and Assessments
- Home Warranty: No
- Property Condition: Resale
Green Features
- Green Energy Efficient: Thermostat
- Green Energy Generation: None
Lot Information
- Above Grade Finished Area: 2858
- Common Walls: No Common Walls
- Lot Features: Back Yard, Front Yard, Landscaped, Level, Private
- Waterfront Footage: None
Rental
Rent Information
- Land Lease: No
- Occupant Types: Owner
Public Records for 894 High Shoal Drive
Tax Record
- 2023$6,370.00 ($530.83 / month)
Home Facts
- Beds4
- Baths3
- Total Finished SqFt2,858 SqFt
- Above Grade Finished2,858 SqFt
- StoriesOne and One Half
- Lot Size0.4300 Acres
- StyleSingle Family Residence
- Year Built2020
- APNN103D00000134000
- CountyWalton - GA
- Fireplaces1




