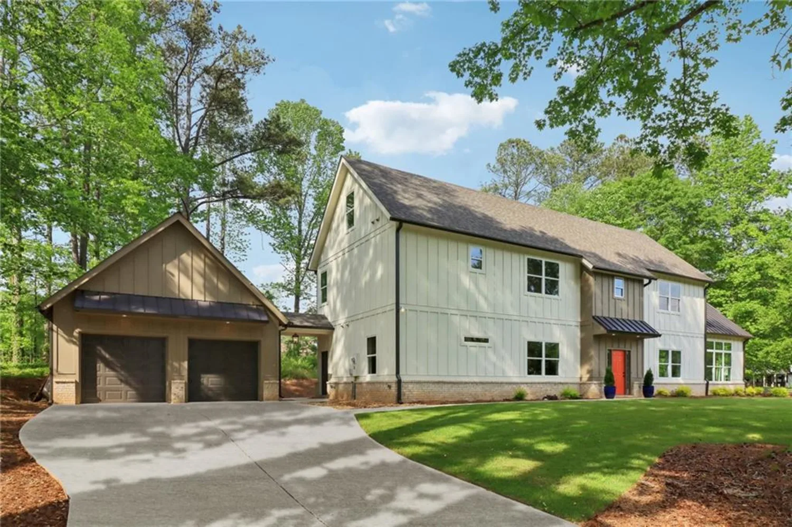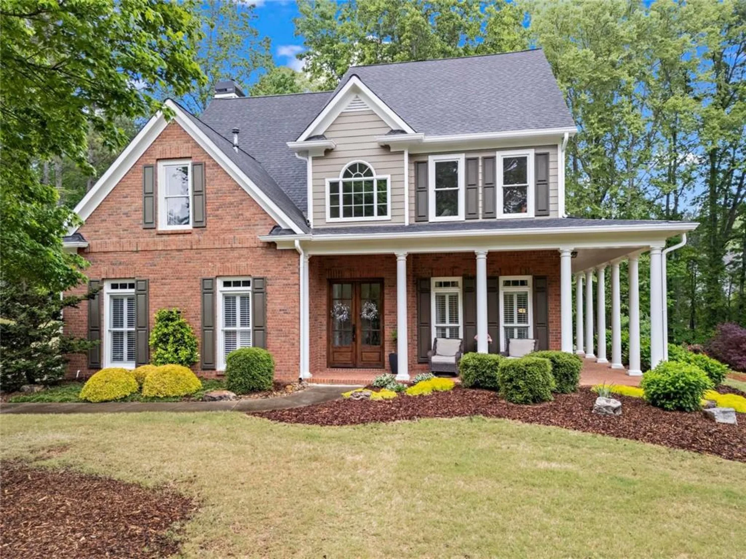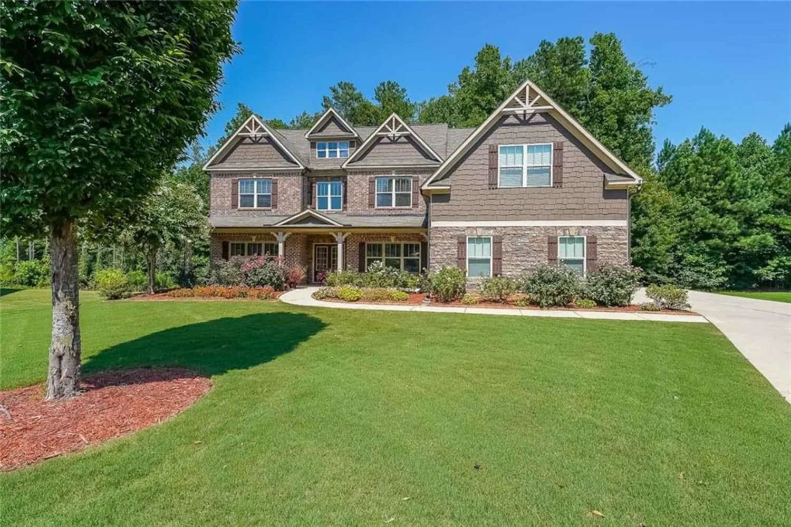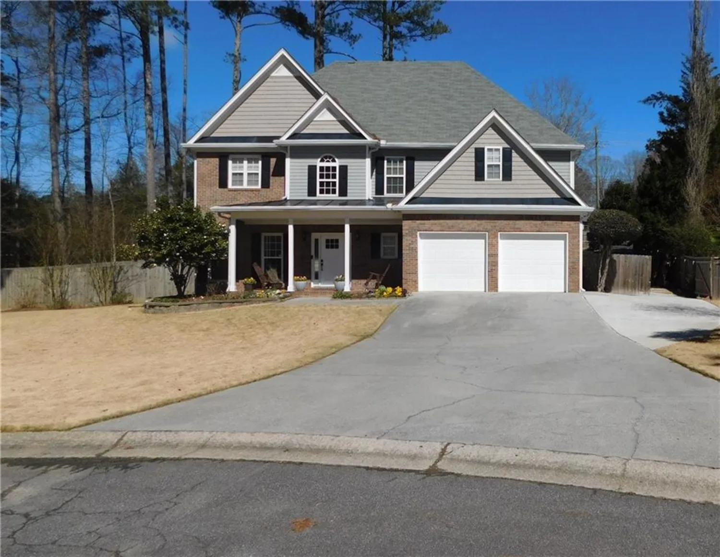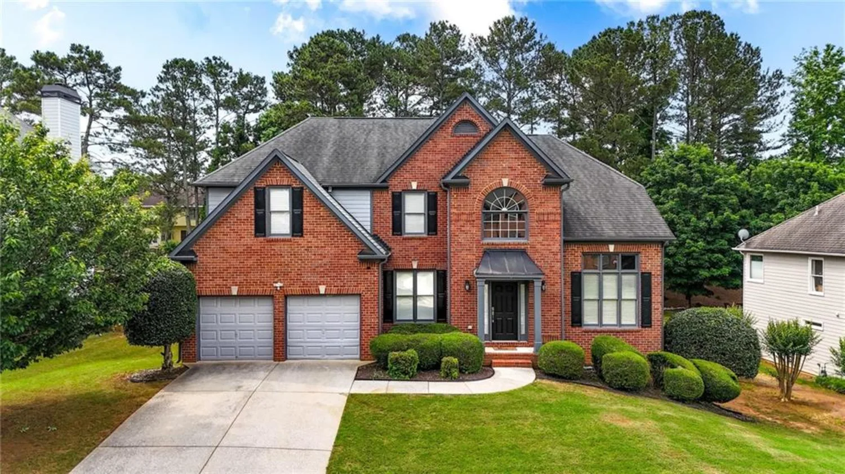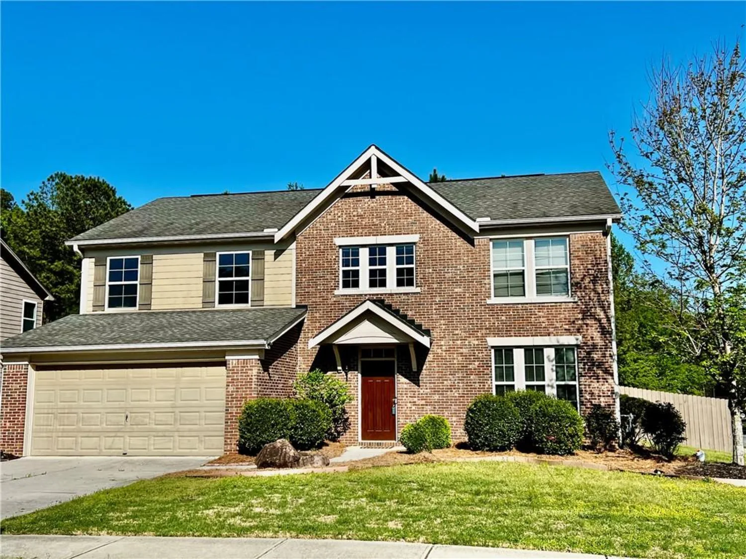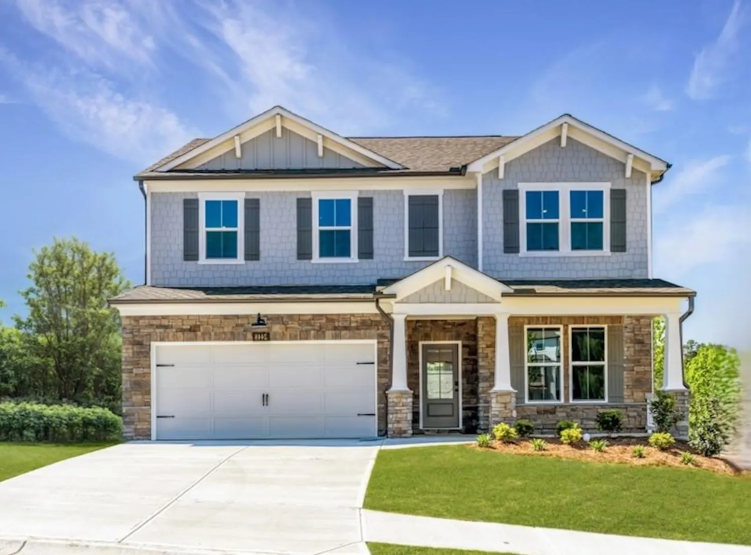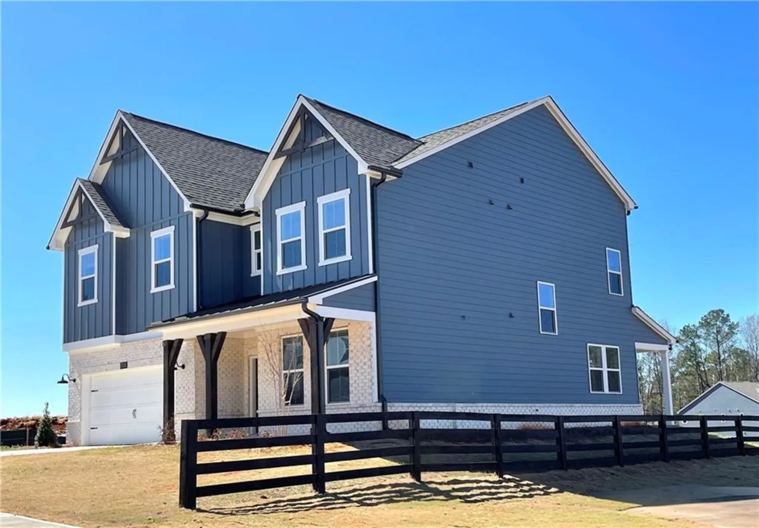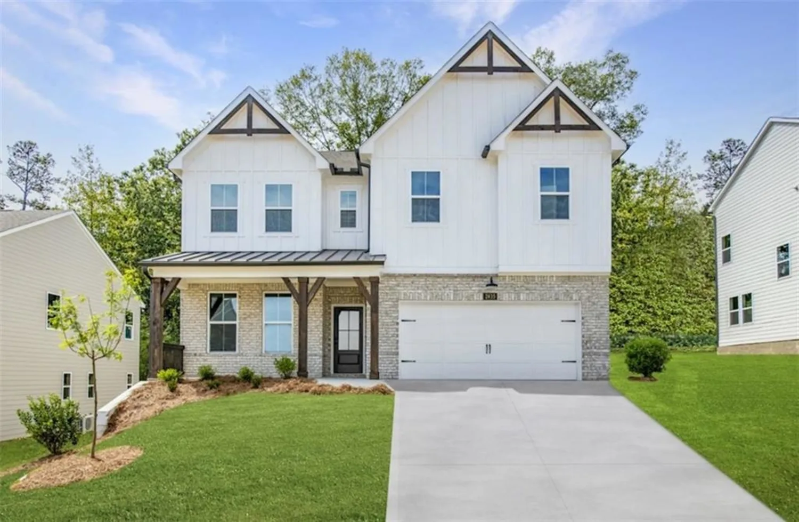1018 jubilee wayPowder Springs, GA 30127
1018 jubilee wayPowder Springs, GA 30127
Description
Beautifully maintained 5 bed 4 full bath in desirable Oakleigh subdivision! At over 4600 sq ft, this home has it all. A large kitchen that boasts ss appliances, granite counters, and walk-in butlers pantry, an oversized master bedroom with 3 sided fireplace and trayed ceilings, grand 2-story foyer entrance, fully finished in-law suite with kitchen, bedroom, full bath, and living room, an expanded deck with new Trex decking, a huge, fully fenced backyard perfect for entertaining, and so much more! Upstairs are 3 additional bedrooms and 2 full baths. On the main level you have a separate dining room, office space, living room with fireplace, and walk-in laundry room with utility sink. In the basement you will find lots of additional storage space and a cedar closet! Located in an amazing school system in the 90th percentile of all schools in GA, and only minutes away from Lost Mountain Park, the Avenues at West Cobb, and commercial shopping/dining along Dallas Hwy.
Property Details for 1018 Jubilee Way
- Subdivision ComplexOakleigh
- Architectural StyleTraditional
- ExteriorNone
- Num Of Garage Spaces2
- Num Of Parking Spaces4
- Parking FeaturesDriveway, Garage, Garage Door Opener, Garage Faces Front, Kitchen Level, Level Driveway
- Property AttachedNo
- Waterfront FeaturesNone
LISTING UPDATED:
- StatusActive
- MLS #7569637
- Days on Site133
- Taxes$6,568 / year
- HOA Fees$630 / year
- MLS TypeResidential
- Year Built1995
- Lot Size0.38 Acres
- CountryCobb - GA
Location
Listing Courtesy of Atlanta Communities - Philip Robertson
LISTING UPDATED:
- StatusActive
- MLS #7569637
- Days on Site133
- Taxes$6,568 / year
- HOA Fees$630 / year
- MLS TypeResidential
- Year Built1995
- Lot Size0.38 Acres
- CountryCobb - GA
Building Information for 1018 Jubilee Way
- StoriesTwo
- Year Built1995
- Lot Size0.3805 Acres
Payment Calculator
Term
Interest
Home Price
Down Payment
The Payment Calculator is for illustrative purposes only. Read More
Property Information for 1018 Jubilee Way
Summary
Location and General Information
- Community Features: Clubhouse, Homeowners Assoc, Pool, Sidewalks, Tennis Court(s)
- Directions: From Dallas Hwy headed west turn left onto Lost Mountain Rd, in 0.8 miles turn left on Oakleigh Manor Dr, in 0.6 miles turn left on Jubliee Way, home is on the left.
- View: Other
- Coordinates: 33.927121,-84.690877
School Information
- Elementary School: Kemp - Cobb
- Middle School: Lovinggood
- High School: Hillgrove
Taxes and HOA Information
- Parcel Number: 19021100150
- Tax Year: 2024
- Association Fee Includes: Swim, Tennis
- Tax Legal Description: OAKLEIGH LOT 76 UNIT 2
Virtual Tour
- Virtual Tour Link PP: https://www.propertypanorama.com/1018-Jubilee-Way-Powder-Springs-GA-30127/unbranded
Parking
- Open Parking: Yes
Interior and Exterior Features
Interior Features
- Cooling: Ceiling Fan(s), Central Air, Electric
- Heating: Central, Forced Air, Natural Gas
- Appliances: Dishwasher, Disposal, Double Oven, Dryer, Gas Oven, Gas Range, Gas Water Heater, Microwave, Range Hood, Refrigerator, Washer
- Basement: Daylight, Finished, Finished Bath, Full, Interior Entry, Walk-Out Access
- Fireplace Features: Family Room, Gas Starter, Master Bedroom
- Flooring: Carpet, Hardwood
- Interior Features: Disappearing Attic Stairs, Entrance Foyer 2 Story, Recessed Lighting, Tray Ceiling(s), Walk-In Closet(s)
- Levels/Stories: Two
- Other Equipment: None
- Window Features: None
- Kitchen Features: Breakfast Room, Cabinets White, Pantry Walk-In, Stone Counters, View to Family Room
- Master Bathroom Features: Separate His/Hers, Separate Tub/Shower, Soaking Tub
- Foundation: Slab
- Total Half Baths: 1
- Bathrooms Total Integer: 5
- Bathrooms Total Decimal: 4
Exterior Features
- Accessibility Features: None
- Construction Materials: Brick Front, Fiber Cement
- Fencing: Back Yard, Fenced, Wood
- Horse Amenities: None
- Patio And Porch Features: Deck, Patio
- Pool Features: None
- Road Surface Type: Asphalt
- Roof Type: Composition, Shingle
- Security Features: Smoke Detector(s)
- Spa Features: None
- Laundry Features: Electric Dryer Hookup, Laundry Room, Main Level, Sink
- Pool Private: No
- Road Frontage Type: None
- Other Structures: Shed(s)
Property
Utilities
- Sewer: Public Sewer
- Utilities: Cable Available, Electricity Available, Natural Gas Available, Phone Available, Sewer Available, Underground Utilities, Water Available
- Water Source: Public
- Electric: None
Property and Assessments
- Home Warranty: No
- Property Condition: Resale
Green Features
- Green Energy Efficient: None
- Green Energy Generation: None
Lot Information
- Above Grade Finished Area: 3260
- Common Walls: No Common Walls
- Lot Features: Back Yard, Front Yard, Landscaped
- Waterfront Footage: None
Rental
Rent Information
- Land Lease: No
- Occupant Types: Owner
Public Records for 1018 Jubilee Way
Tax Record
- 2024$6,568.00 ($547.33 / month)
Home Facts
- Beds5
- Baths4
- Total Finished SqFt4,654 SqFt
- Above Grade Finished3,260 SqFt
- Below Grade Finished1,394 SqFt
- StoriesTwo
- Lot Size0.3805 Acres
- StyleSingle Family Residence
- Year Built1995
- APN19021100150
- CountyCobb - GA
- Fireplaces2




