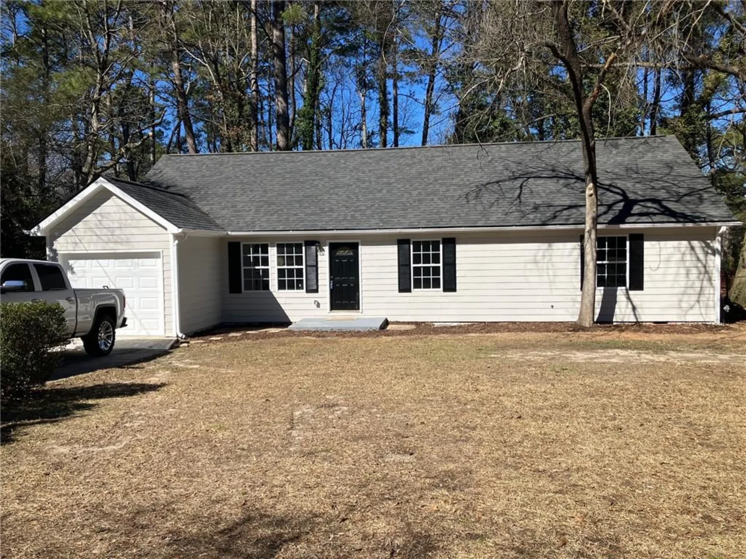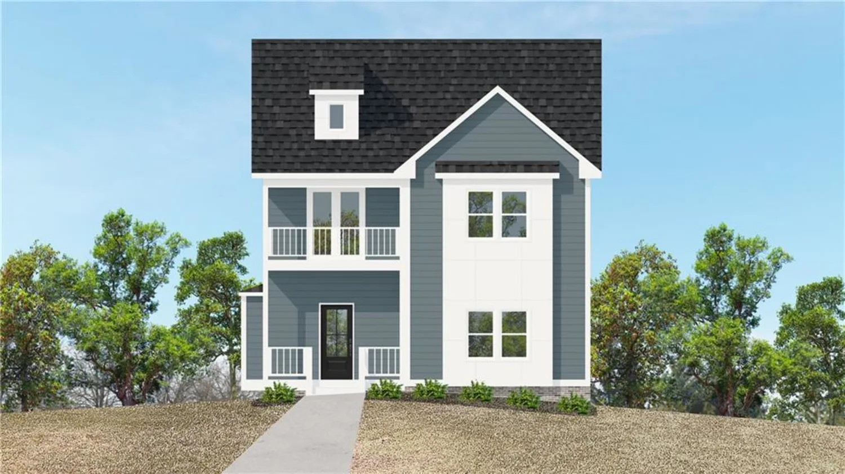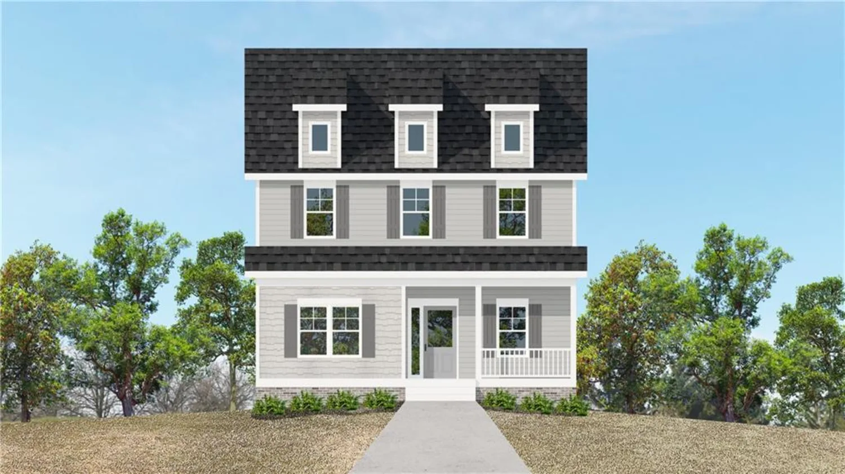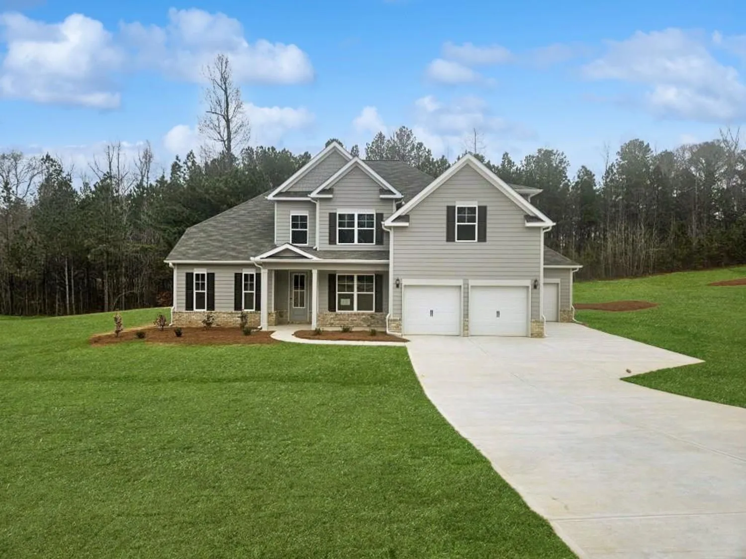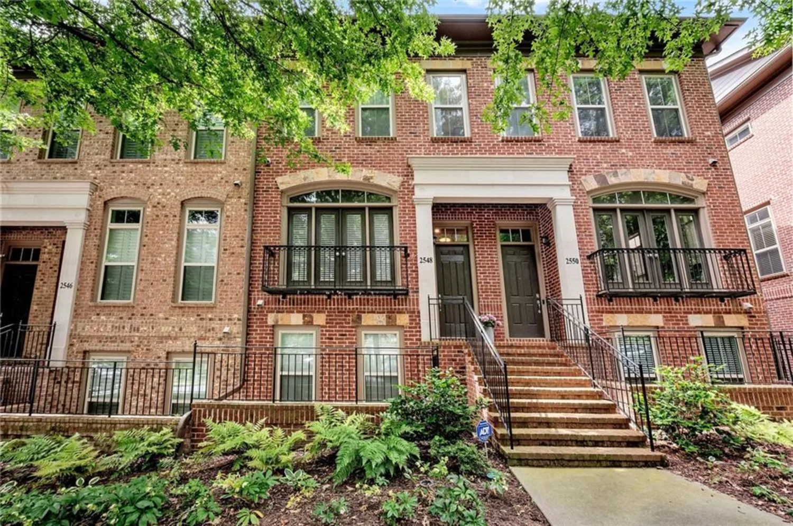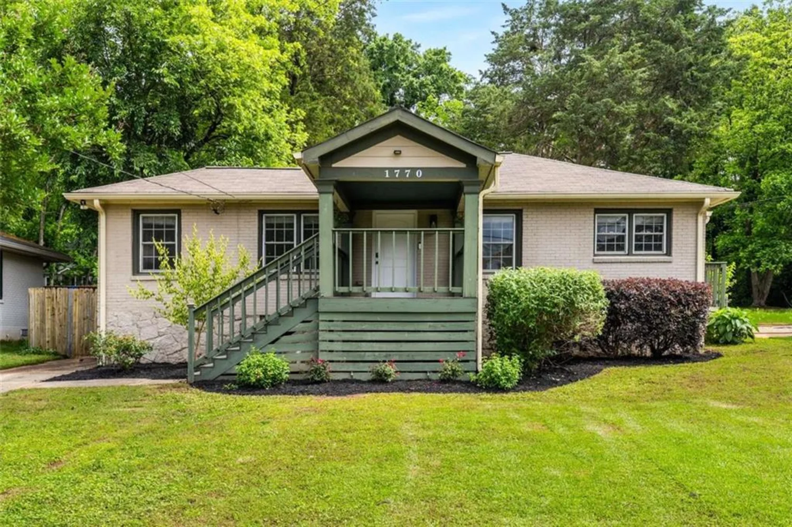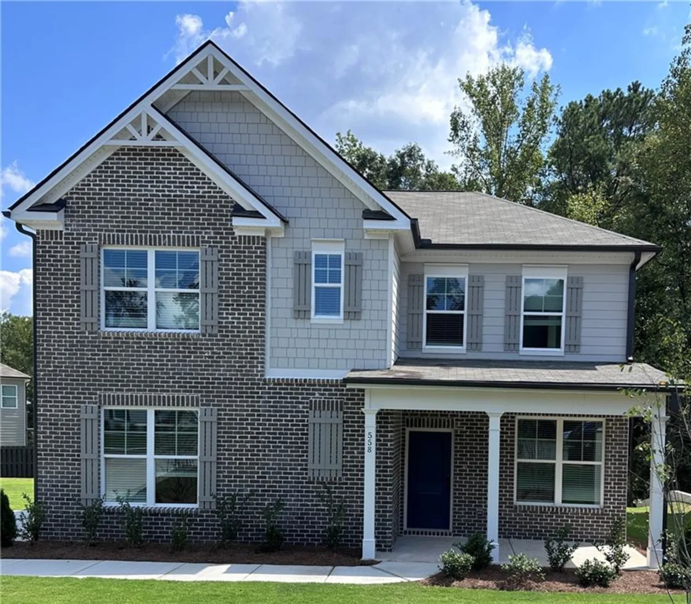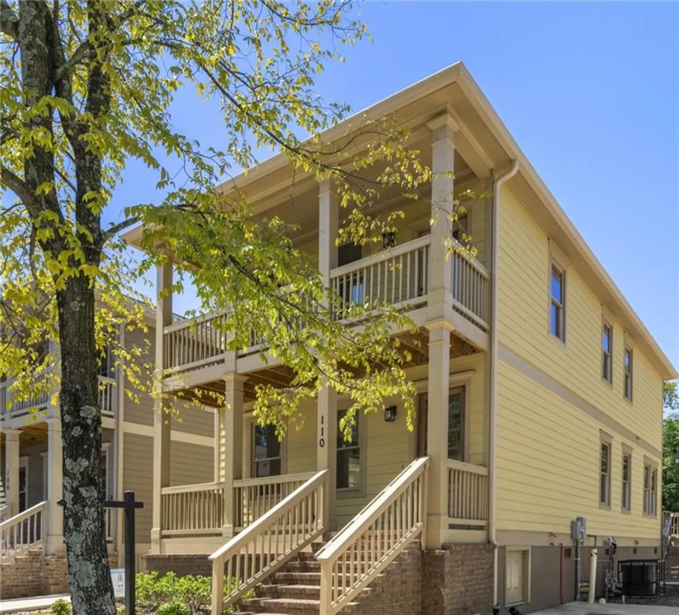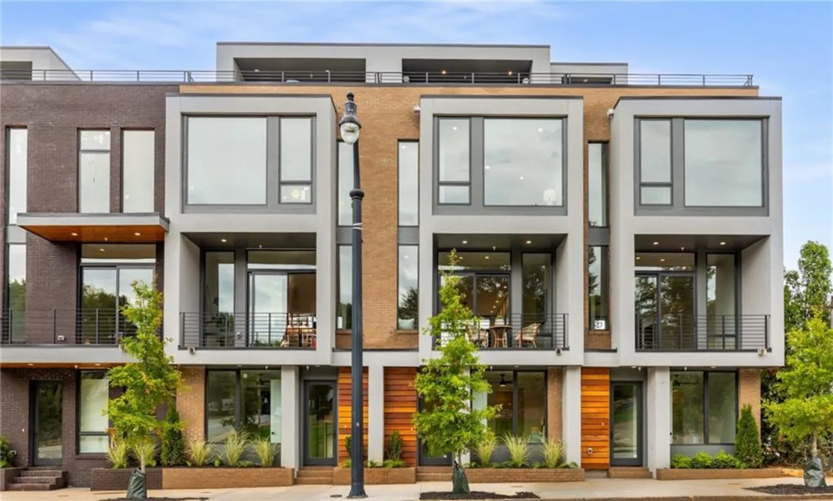2686 oak leaf place seAtlanta, GA 30316
2686 oak leaf place seAtlanta, GA 30316
Description
Newer construction Craftsman with 4 bedroom and 3.5 baths, 2 car garage, and fenced yard. With a finished 1 bed /1 bath rentable suite with separate entrance in the walkout basement, including a kitchenette, laundry, and covered patio. Rocking chair front porch, screened back porch, and open deck for outdoor living. The main level features an open floor plan with gourmet kitchen with large island, quartz countertops, tile backsplash, pantry, loads of cabinets, and stainless steel appliances. Large family room includes site-finished oak hardwood floors, a gas fireplace, and built-in bookshelves. The light and bright dining area, powder room, and attached front-entry garage complete the main level. Upstairs, you'll find the primary suite, two additional bedrooms with a jack & jill bath, and a shi shi laundry room with chandelier. The bright and airy primary bedroom has a large walk-in closet and a spa-like bath with quartz countertops, double vanities, a water closet, soaking tub, and a large waterfall shower. Downstairs, the basement apartment is ready for tenants or your growing family, including the washer and dryer (all furniture negotiable for easy immediate rental). The fenced rear yard is ready for your four-legged kids. Eastside Walk is a well-established neighborhood and one of the few intown subdivisions that offer a pool with low HOA fees. This home's location is a plus with its proximity to the airport, downtown, and all major highways (close to Route 20).
Property Details for 2686 Oak Leaf Place SE
- Subdivision ComplexEastside Walk
- Architectural StyleTraditional
- ExteriorPrivate Entrance, Private Yard, Rain Barrel/Cistern(s), Rear Stairs
- Num Of Garage Spaces2
- Parking FeaturesAttached, Driveway, Garage
- Property AttachedNo
- Waterfront FeaturesNone
LISTING UPDATED:
- StatusActive
- MLS #7569635
- Days on Site16
- Taxes$6,492 / year
- HOA Fees$56 / month
- MLS TypeResidential
- Year Built2014
- Lot Size0.14 Acres
- CountryDekalb - GA
LISTING UPDATED:
- StatusActive
- MLS #7569635
- Days on Site16
- Taxes$6,492 / year
- HOA Fees$56 / month
- MLS TypeResidential
- Year Built2014
- Lot Size0.14 Acres
- CountryDekalb - GA
Building Information for 2686 Oak Leaf Place SE
- StoriesTwo
- Year Built2014
- Lot Size0.1400 Acres
Payment Calculator
Term
Interest
Home Price
Down Payment
The Payment Calculator is for illustrative purposes only. Read More
Property Information for 2686 Oak Leaf Place SE
Summary
Location and General Information
- Community Features: Homeowners Assoc, Near Beltline, Near Public Transport, Near Schools, Near Trails/Greenway, Playground, Pool, Street Lights
- Directions: South on Bouldercrest Road, just south of Eastland Road. Note that Fayetteville Road is closed just north of Flat Shoals, so take Second Avenue south if coming from north (East Lake) as an alternate route. Route 20 exit Flat Shoals Road is the closest highway exit. When entering the subdivision, you can go left or right. Left is more direct with fewer turns. Plenty of street parking available.
- View: Neighborhood
- Coordinates: 33.707426,-84.325007
School Information
- Elementary School: Ronald E McNair Discover Learning Acad
- Middle School: McNair - Dekalb
- High School: McNair
Taxes and HOA Information
- Parcel Number: 15 115 04 031
- Tax Year: 2024
- Tax Legal Description: LOT 31 BLOCK B 28-SEP-06 .1388AC SUGAR MILL CREEK PHASE 2 62X97X62X97
Virtual Tour
- Virtual Tour Link PP: https://www.propertypanorama.com/2686-Oak-Leaf-Place-SE-Atlanta-GA-30316/unbranded
Parking
- Open Parking: Yes
Interior and Exterior Features
Interior Features
- Cooling: Ceiling Fan(s), Central Air
- Heating: Central
- Appliances: Dishwasher, Disposal, Electric Water Heater, Gas Range, Microwave, Refrigerator
- Basement: Daylight, Exterior Entry, Finished, Finished Bath, Interior Entry, Walk-Out Access
- Fireplace Features: Family Room, Gas Log
- Flooring: Hardwood, Tile
- Interior Features: Disappearing Attic Stairs, Double Vanity, High Ceilings 9 ft Main, High Ceilings 9 ft Upper, High Speed Internet, Low Flow Plumbing Fixtures, Walk-In Closet(s)
- Levels/Stories: Two
- Other Equipment: None
- Window Features: Double Pane Windows, Wood Frames
- Kitchen Features: Kitchen Island, Pantry, Stone Counters, View to Family Room
- Master Bathroom Features: Double Vanity, Separate Tub/Shower
- Foundation: Combination
- Total Half Baths: 1
- Bathrooms Total Integer: 4
- Bathrooms Total Decimal: 3
Exterior Features
- Accessibility Features: None
- Construction Materials: HardiPlank Type
- Fencing: Back Yard, Fenced, Privacy, Wood
- Horse Amenities: None
- Patio And Porch Features: Front Porch, Rear Porch, Screened
- Pool Features: None
- Road Surface Type: Paved
- Roof Type: Composition, Shingle
- Security Features: Security Lights, Smoke Detector(s)
- Spa Features: None
- Laundry Features: Laundry Room, Upper Level
- Pool Private: No
- Road Frontage Type: None
- Other Structures: None
Property
Utilities
- Sewer: Public Sewer
- Utilities: Cable Available, Electricity Available, Natural Gas Available, Phone Available, Sewer Available, Water Available
- Water Source: Public
- Electric: 110 Volts
Property and Assessments
- Home Warranty: No
- Property Condition: Resale
Green Features
- Green Energy Efficient: None
- Green Energy Generation: None
Lot Information
- Above Grade Finished Area: 2254
- Common Walls: No Common Walls
- Lot Features: Back Yard, Front Yard, Landscaped, Private, Rectangular Lot
- Waterfront Footage: None
Rental
Rent Information
- Land Lease: No
- Occupant Types: Owner
Public Records for 2686 Oak Leaf Place SE
Tax Record
- 2024$6,492.00 ($541.00 / month)
Home Facts
- Beds4
- Baths3
- Total Finished SqFt3,179 SqFt
- Above Grade Finished2,254 SqFt
- Below Grade Finished925 SqFt
- StoriesTwo
- Lot Size0.1400 Acres
- StyleSingle Family Residence
- Year Built2014
- APN15 115 04 031
- CountyDekalb - GA
- Fireplaces1




