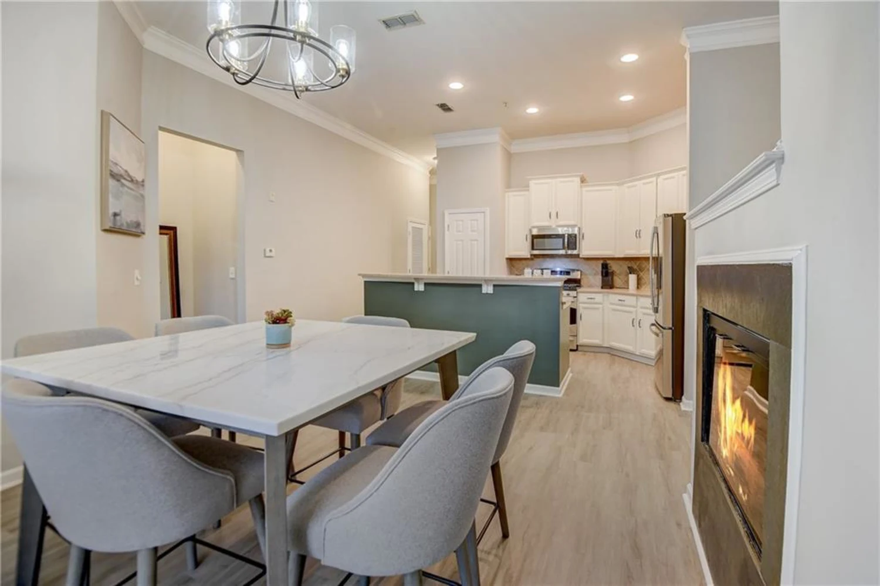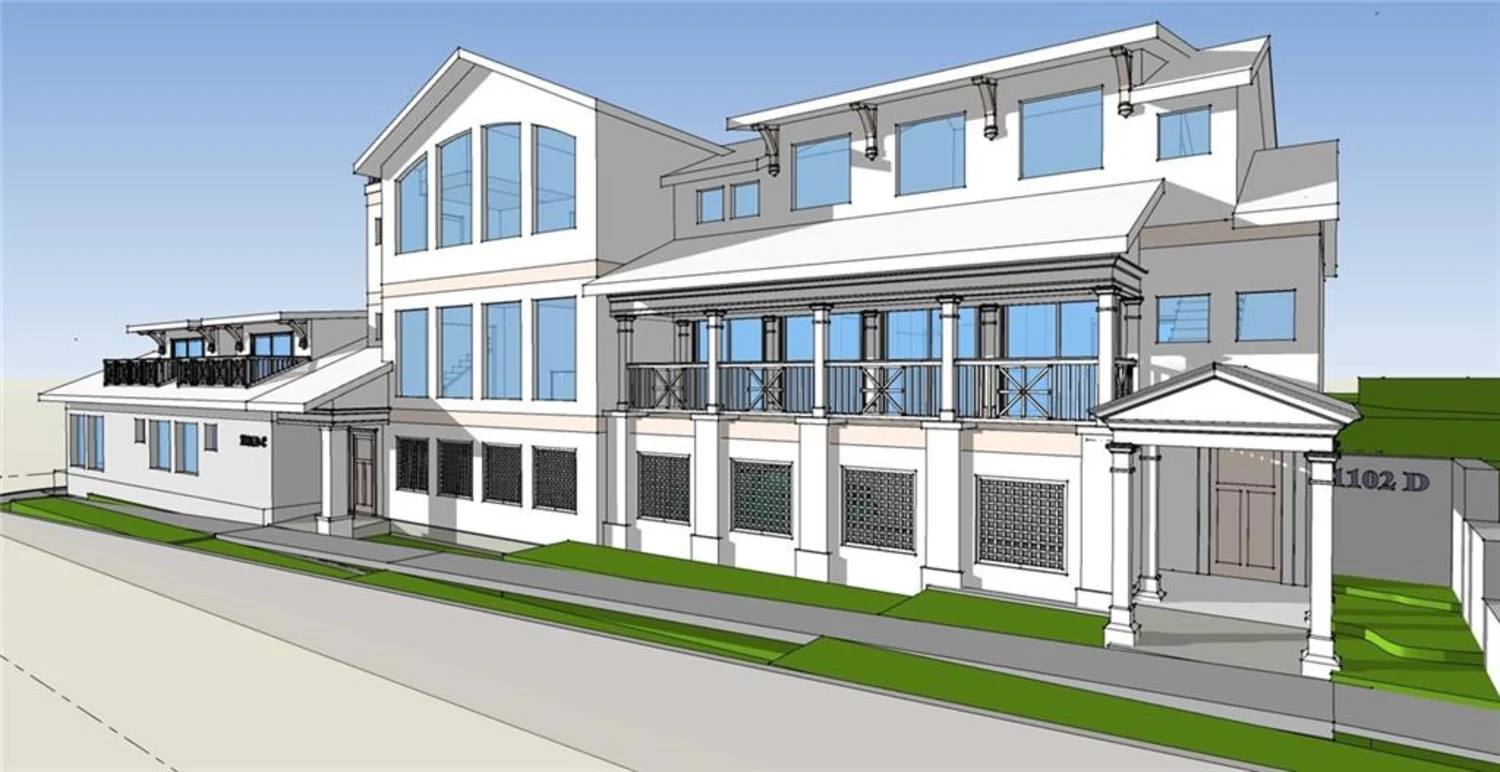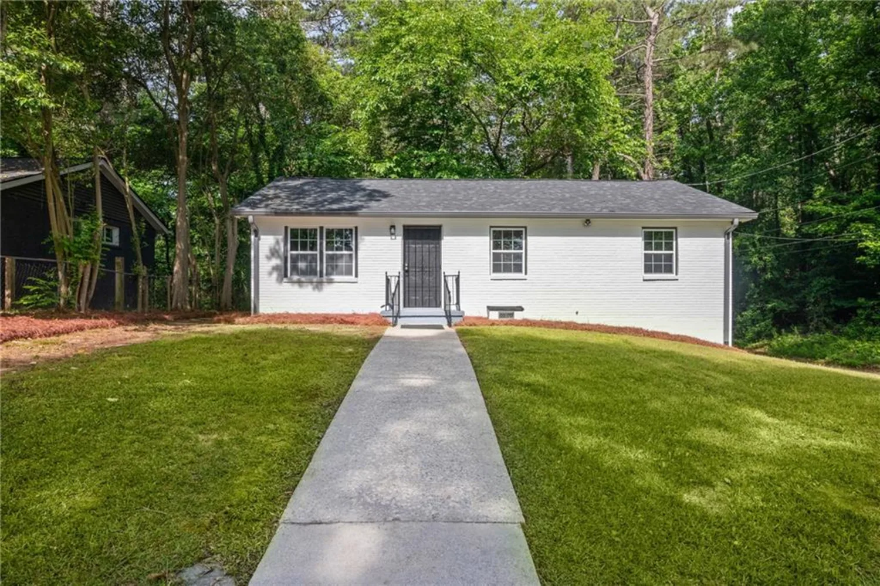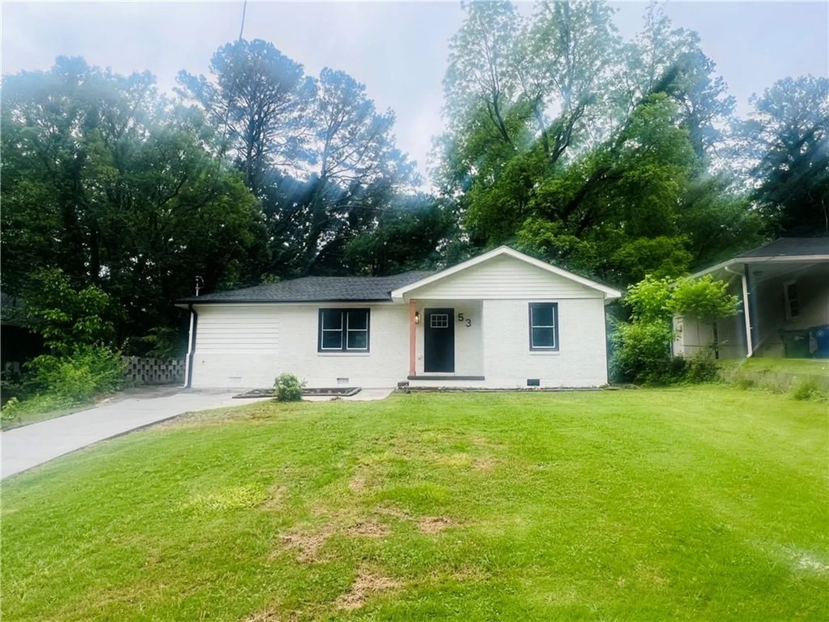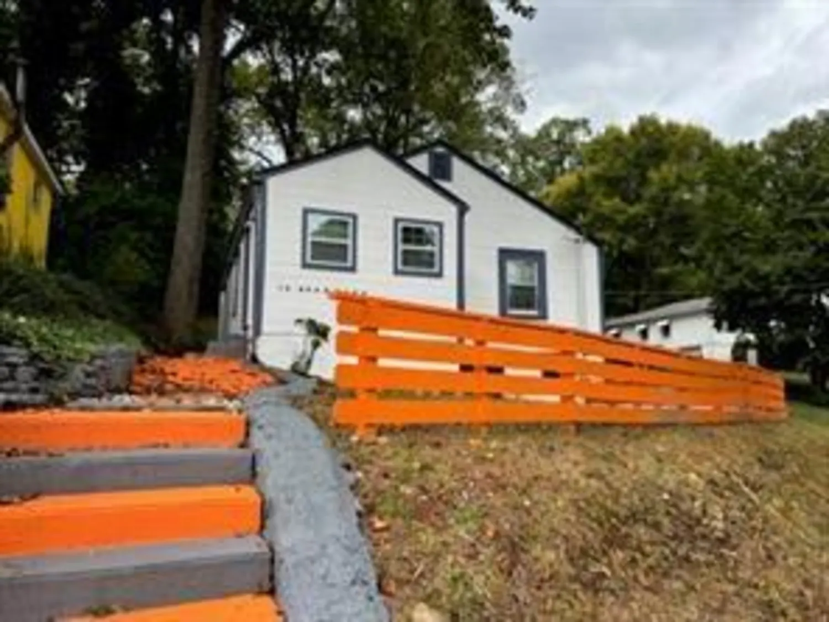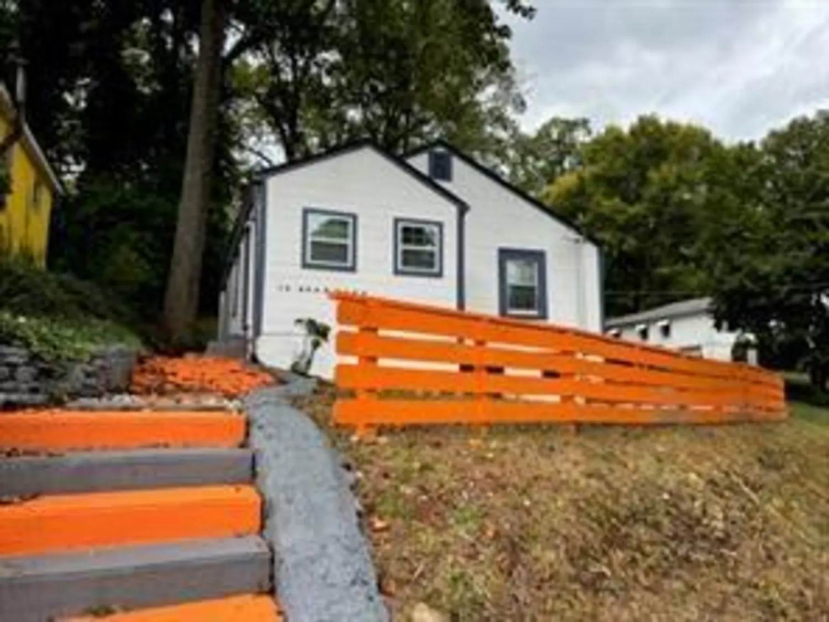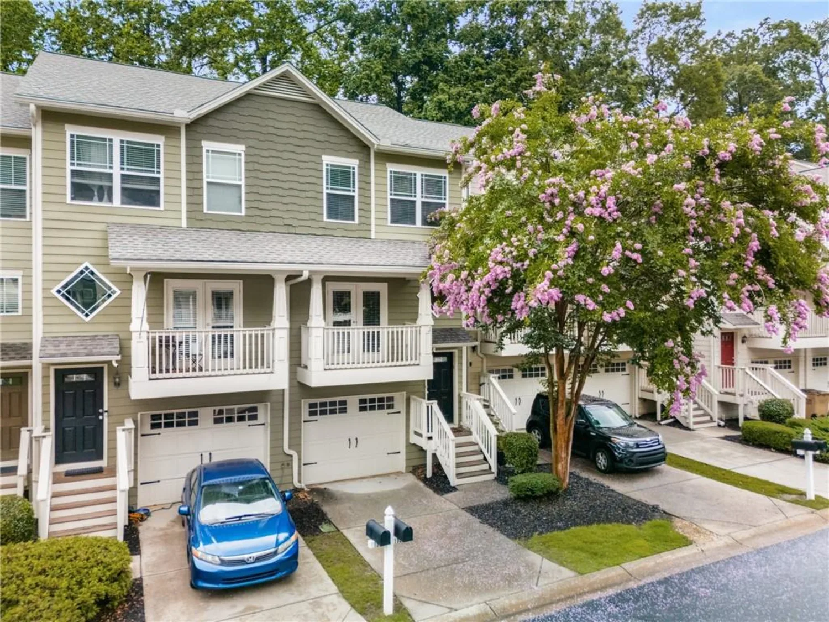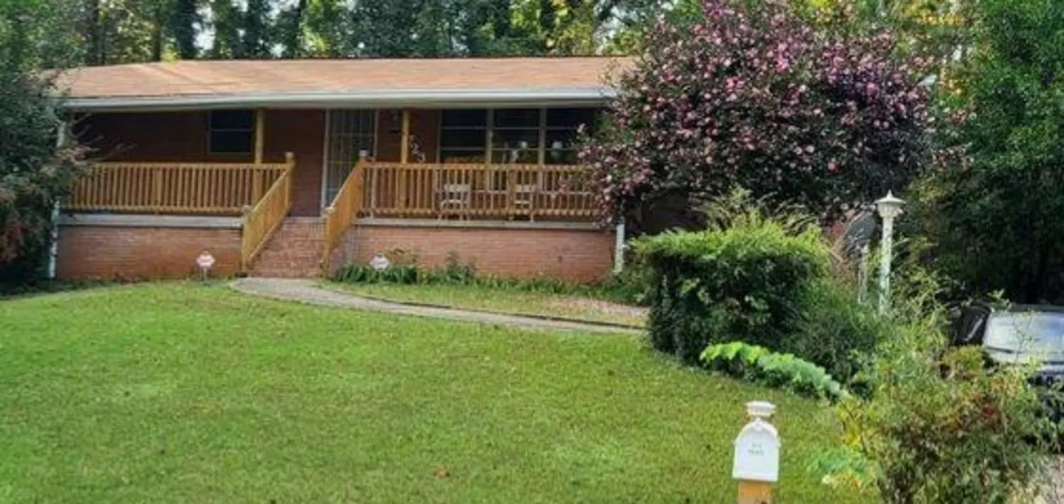1242 morton trce trace seAtlanta, GA 30316
1242 morton trce trace seAtlanta, GA 30316
Description
This chic and impeccable modern masterpiece coupled with a $15,000.00 BUYER GRANT (YES FREE MONEY) will make you say LMAO ((Let's Make An Offer)) NOW...And, provides the perfect combination of design and abundant curated spaces to create a dramatic, yet inviting home makes you want to call a DM ((Designer Magazine)) right away. The stunning kitchen offers painted cabinets, prep island, designer backsplash and fixtures that screams LMK ((Love My Kitchen))! Boasting gleaming hardwood floors and a custom main level bedroom perfect for a home office or guest suite, this townhome balances multiple living/flex/social spaces and contemporary touches! Other enviable features include: primary suite haven with spa-bath including dual vanities and soaking tub; rear deck to soak in the sun, 1-car garage with bonus storage, and designer fixtures and finishes at every turn. Perfectly situated in the optimal location near EVERYTHING ATL including shopping, dining, entertainment and more, plus HOA amenities GALORE like pool, clubhouse and gate. This home has every modern convenience for an amazing price, so you better get there BAE ((Before Anyone Else)) and ASAP ((As Soon As Possible)) because you don't want FOMO ((Fear Of Missing Out))! ASK AGENT HOW QUALIFYING FIRST-TIME HOMEBUYERS CAN RECEIVE A GRANT OF $15,000 from Regions Bank TO PUT TOWARD THE DOWN PAYMENT AND/OR CLOSING COSTS OF A FIRST HOME PURCHASE-The grant doesn't need to be repaid! LIMITED TIME OFFER SO ACT FAST!
Property Details for 1242 Morton Trce Trace SE
- Subdivision ComplexEastland Gates
- Architectural StyleCraftsman, Townhouse
- ExteriorBalcony, Other
- Num Of Garage Spaces1
- Num Of Parking Spaces1
- Parking FeaturesAttached, Garage, Garage Faces Rear
- Property AttachedYes
- Waterfront FeaturesNone
LISTING UPDATED:
- StatusClosed
- MLS #7569456
- Days on Site6
- Taxes$4,999 / year
- HOA Fees$353 / month
- MLS TypeResidential
- Year Built2007
- CountryDekalb - GA
LISTING UPDATED:
- StatusClosed
- MLS #7569456
- Days on Site6
- Taxes$4,999 / year
- HOA Fees$353 / month
- MLS TypeResidential
- Year Built2007
- CountryDekalb - GA
Building Information for 1242 Morton Trce Trace SE
- StoriesOne and One Half
- Year Built2007
- Lot Size0.0000 Acres
Payment Calculator
Term
Interest
Home Price
Down Payment
The Payment Calculator is for illustrative purposes only. Read More
Property Information for 1242 Morton Trce Trace SE
Summary
Location and General Information
- Community Features: Gated, Homeowners Assoc, Near Public Transport, Near Shopping, Pool, Other
- Directions: 85 South from Atlanta to 20 East- Moreland Ave. South exit, turn right , go to Eastland Road, turn left follow around to Flatwood St. gated complex on the right Eastland Gates.
- View: Other
- Coordinates: 33.717608,-84.340185
School Information
- Elementary School: Ronald E McNair Discover Learning Acad
- Middle School: McNair - Dekalb
- High School: McNair
Taxes and HOA Information
- Parcel Number: 15 143 21 108
- Tax Year: 2024
- Association Fee Includes: Maintenance Grounds, Maintenance Structure, Reserve Fund
- Tax Legal Description: 0
- Tax Lot: 0
Virtual Tour
- Virtual Tour Link PP: https://www.propertypanorama.com/1242-Morton-Trce-SE-Atlanta-GA-30316/unbranded
Parking
- Open Parking: No
Interior and Exterior Features
Interior Features
- Cooling: Central Air, Zoned
- Heating: Natural Gas, Zoned
- Appliances: Dishwasher, Disposal, Gas Cooktop, Microwave, Other
- Basement: None
- Fireplace Features: Family Room, Gas Log, Gas Starter
- Flooring: Carpet, Tile, Wood
- Interior Features: Bookcases, Entrance Foyer, High Speed Internet, Low Flow Plumbing Fixtures
- Levels/Stories: One and One Half
- Other Equipment: None
- Window Features: Insulated Windows
- Kitchen Features: Breakfast Bar, Cabinets White, Kitchen Island, Stone Counters, View to Family Room
- Master Bathroom Features: Double Vanity, Separate Tub/Shower, Soaking Tub
- Foundation: Slab
- Main Bedrooms: 1
- Total Half Baths: 1
- Bathrooms Total Integer: 3
- Bathrooms Total Decimal: 2
Exterior Features
- Accessibility Features: None
- Construction Materials: Brick, Cement Siding, Other
- Fencing: None
- Horse Amenities: None
- Patio And Porch Features: Rear Porch
- Pool Features: None
- Road Surface Type: Paved
- Roof Type: Composition
- Security Features: Security Gate, Smoke Detector(s)
- Spa Features: None
- Laundry Features: Laundry Closet, Upper Level
- Pool Private: No
- Road Frontage Type: Other
- Other Structures: None
Property
Utilities
- Sewer: Public Sewer
- Utilities: Cable Available, Electricity Available, Natural Gas Available, Phone Available, Sewer Available, Water Available
- Water Source: Public
- Electric: Other
Property and Assessments
- Home Warranty: No
- Property Condition: Resale
Green Features
- Green Energy Efficient: None
- Green Energy Generation: None
Lot Information
- Above Grade Finished Area: 1806
- Common Walls: 2+ Common Walls
- Lot Features: Landscaped, Level
- Waterfront Footage: None
Rental
Rent Information
- Land Lease: No
- Occupant Types: Owner
Public Records for 1242 Morton Trce Trace SE
Tax Record
- 2024$4,999.00 ($416.58 / month)
Home Facts
- Beds3
- Baths2
- Total Finished SqFt1,806 SqFt
- Above Grade Finished1,806 SqFt
- StoriesOne and One Half
- Lot Size0.0000 Acres
- StyleCondominium
- Year Built2007
- APN15 143 21 108
- CountyDekalb - GA
- Fireplaces1




