1910 cedar glenn way 4401Atlanta, GA 30339
1910 cedar glenn way 4401Atlanta, GA 30339
Description
Experience the best of city living with ultimate privacy and sophistication at 1910 Cedar Glenn Way Unit 4401- A hidden gem in the center of it all. Welcome to this elegant retreat at The Flats at Riverwalk, where modern living meets unparalleled convenience. This stunning top-floor, corner unit offers 3 bedrooms and 2 bathrooms and is perfectly situated in the coveted 30339 zip code, also home to The Atlanta Braves. This unique location provides the best of both worlds, combining the vibrant lifestyle of Atlanta with the community charm and benefits of Cobb County. Prime Location: - Coveted Zip Code: Enjoy the prestige of an Atlanta address while benefiting from Cobb County's excellent schools, community amenities, and lower property taxes. This area, often referred to as "Cobb Atlanta," offers a unique blend of urban and suburban living. - Unbeatable Accessibility: Nestled near the intersection of I-75 and I-285, your commute is a breeze. Enjoy quick access to all Atlanta and Cobb have to offer. - Vibrant Surroundings: Catch the Game Day shuttle right out front or even walk to the Atlanta Braves stadium and enjoy the dynamic atmosphere of The Battery, filled with dining, shopping, and entertainment options. - Convenience at Every Turn: Within a short distance, find major retailers like Walmart, Publix, Target, and Kroger, as well as Cumberland Mall and other shopping hubs. - Cultural and Entertainment Hub: Close to the Cobb Energy Performing Arts Centre and the Cobb Galleria for concerts, events, and conferences. Enjoy movies at AMC or Silverspot Cinema or catch a Jazz dinner show at The Perfect Note. - Outdoor Adventures: Connect with nature on the walking trail to the Chattahoochee River, which is perfect for outdoor enthusiasts. Luxurious Condo Features: - Thoughtful Design: This 1,595 sq ft unit offers all the bells & whistles- Top Floor, End of Hall, Double sided fireplace, French doors leading to a private balcony, Jetted soaking tub, and a well-planned layout with the owner's suite separate from secondary bedrooms. - Bright & Airy: With soaring ceilings ranging from 10 to 14 feet and expansive windows, this home is bathed in natural light, creating an inviting and spacious atmosphere. - Modern Amenities: The chef’s kitchen is equipped with a GE Profile gas stove and GE fridge with subzero freezer drawer, and recent updates like a garbage disposal and dishwasher. - Comfort and Convenience: Enjoy two tandem parking spaces in the attached garage, accessible by elevator, ensuring no stairs despite the advantage of being on the top floor. - Recently updated in 2022 with new LVP flooring and wall and cabinet/ vanity paint throughout and the addition of under-cabinet lighting in the kitchen Community Highlights: - Exclusive Amenities: Relax at the resort-style pool, work out in the fitness facility, or host gatherings at the rentable clubhouse with a full kitchen and outdoor grill. - Pet-Friendly Environment: Utilize the nearby walking trails and enjoy the community’s lush, green surroundings. This condo is perfect for those seeking a sophisticated lifestyle with all the conveniences of city living without sacrificing privacy or space. Don’t miss this opportunity to own a slice of luxury in a prime location. Schedule your showing today!
Property Details for 1910 Cedar Glenn Way 4401
- Subdivision ComplexFlats at Riverwalk
- Architectural StyleMid-Rise (up to 5 stories)
- ExteriorBalcony, Private Entrance
- Num Of Garage Spaces2
- Parking FeaturesAssigned, Attached, Garage, Underground
- Property AttachedYes
- Waterfront FeaturesNone
LISTING UPDATED:
- StatusActive
- MLS #7536360
- Days on Site87
- Taxes$4,361 / year
- HOA Fees$433 / month
- MLS TypeResidential
- Year Built2007
- CountryCobb - GA
LISTING UPDATED:
- StatusActive
- MLS #7536360
- Days on Site87
- Taxes$4,361 / year
- HOA Fees$433 / month
- MLS TypeResidential
- Year Built2007
- CountryCobb - GA
Building Information for 1910 Cedar Glenn Way 4401
- StoriesThree Or More
- Year Built2007
- Lot Size0.0300 Acres
Payment Calculator
Term
Interest
Home Price
Down Payment
The Payment Calculator is for illustrative purposes only. Read More
Property Information for 1910 Cedar Glenn Way 4401
Summary
Location and General Information
- Community Features: Barbecue, Clubhouse, Dog Park, Fitness Center, Homeowners Assoc, Near Public Transport, Near Schools, Near Shopping, Near Trails/Greenway, Pool, Sidewalks
- Directions: GPS friendly.
- View: Other
- Coordinates: 33.906898,-84.462327
School Information
- Elementary School: Brumby
- Middle School: East Cobb
- High School: Wheeler
Taxes and HOA Information
- Parcel Number: 17094100460
- Tax Year: 2024
- Association Fee Includes: Gas, Insurance, Maintenance Grounds, Maintenance Structure, Pest Control, Water
- Tax Legal Description: N/A
Virtual Tour
Parking
- Open Parking: No
Interior and Exterior Features
Interior Features
- Cooling: Ceiling Fan(s), Central Air
- Heating: Central, Forced Air
- Appliances: Dishwasher, Disposal, Dryer, Gas Oven, Gas Range, Gas Water Heater, Microwave, Refrigerator, Self Cleaning Oven, Trash Compactor, Washer, Other
- Basement: Other
- Fireplace Features: Double Sided, Electric
- Flooring: Hardwood
- Interior Features: Crown Molding, Double Vanity, Elevator, Entrance Foyer, High Ceilings 10 ft Main, High Speed Internet, Recessed Lighting, Walk-In Closet(s), Other
- Levels/Stories: Three Or More
- Other Equipment: None
- Window Features: Insulated Windows
- Kitchen Features: Breakfast Bar, Cabinets White, Kitchen Island, Pantry, Stone Counters, View to Family Room, Other
- Master Bathroom Features: Separate His/Hers, Separate Tub/Shower, Vaulted Ceiling(s), Whirlpool Tub
- Foundation: Concrete Perimeter, Pillar/Post/Pier
- Main Bedrooms: 3
- Bathrooms Total Integer: 2
- Main Full Baths: 2
- Bathrooms Total Decimal: 2
Exterior Features
- Accessibility Features: Accessible Entrance
- Construction Materials: Other
- Fencing: None
- Horse Amenities: None
- Patio And Porch Features: None
- Pool Features: Fenced, In Ground, Pool Cover
- Road Surface Type: Asphalt
- Roof Type: Composition
- Security Features: Fire Alarm, Fire Sprinkler System, Key Card Entry, Smoke Detector(s)
- Spa Features: None
- Laundry Features: In Hall
- Pool Private: No
- Road Frontage Type: City Street
- Other Structures: Other
Property
Utilities
- Sewer: Public Sewer
- Utilities: Cable Available, Electricity Available, Natural Gas Available, Phone Available, Sewer Available, Underground Utilities, Water Available
- Water Source: Public
- Electric: Other
Property and Assessments
- Home Warranty: No
- Property Condition: Resale
Green Features
- Green Energy Efficient: None
- Green Energy Generation: None
Lot Information
- Above Grade Finished Area: 1593
- Common Walls: No One Above
- Lot Features: Other
- Waterfront Footage: None
Multi Family
- # Of Units In Community: 4401
Rental
Rent Information
- Land Lease: No
- Occupant Types: Vacant
Public Records for 1910 Cedar Glenn Way 4401
Tax Record
- 2024$4,361.00 ($363.42 / month)
Home Facts
- Beds3
- Baths2
- Total Finished SqFt1,593 SqFt
- Above Grade Finished1,593 SqFt
- StoriesThree Or More
- Lot Size0.0300 Acres
- StyleCondominium
- Year Built2007
- APN17094100460
- CountyCobb - GA
- Fireplaces2
Similar Homes

860 Peachtree Street NE 2605
Atlanta, GA 30308
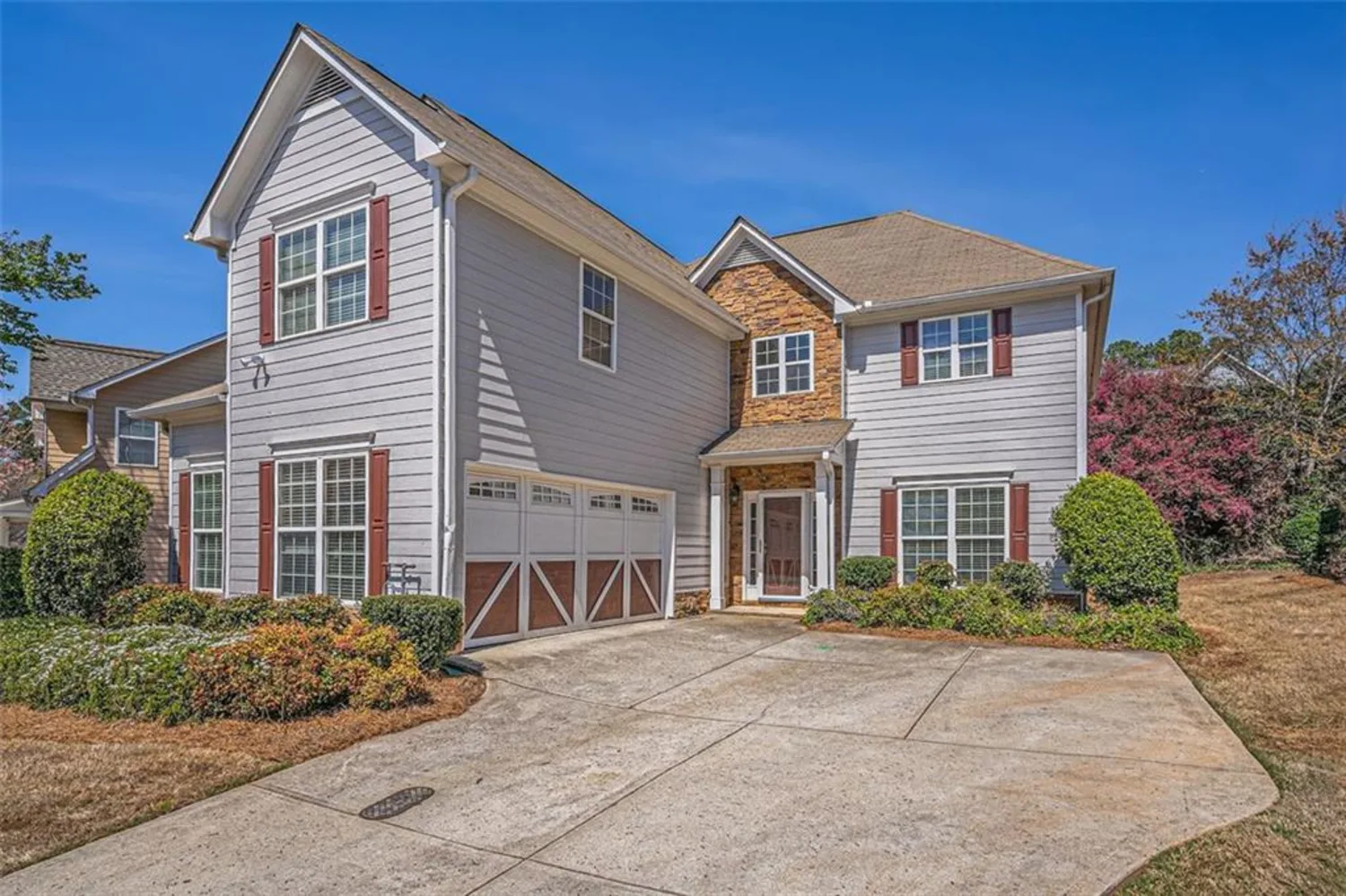
2134 SHROPSHIRE Lane SE
Atlanta, GA 30316
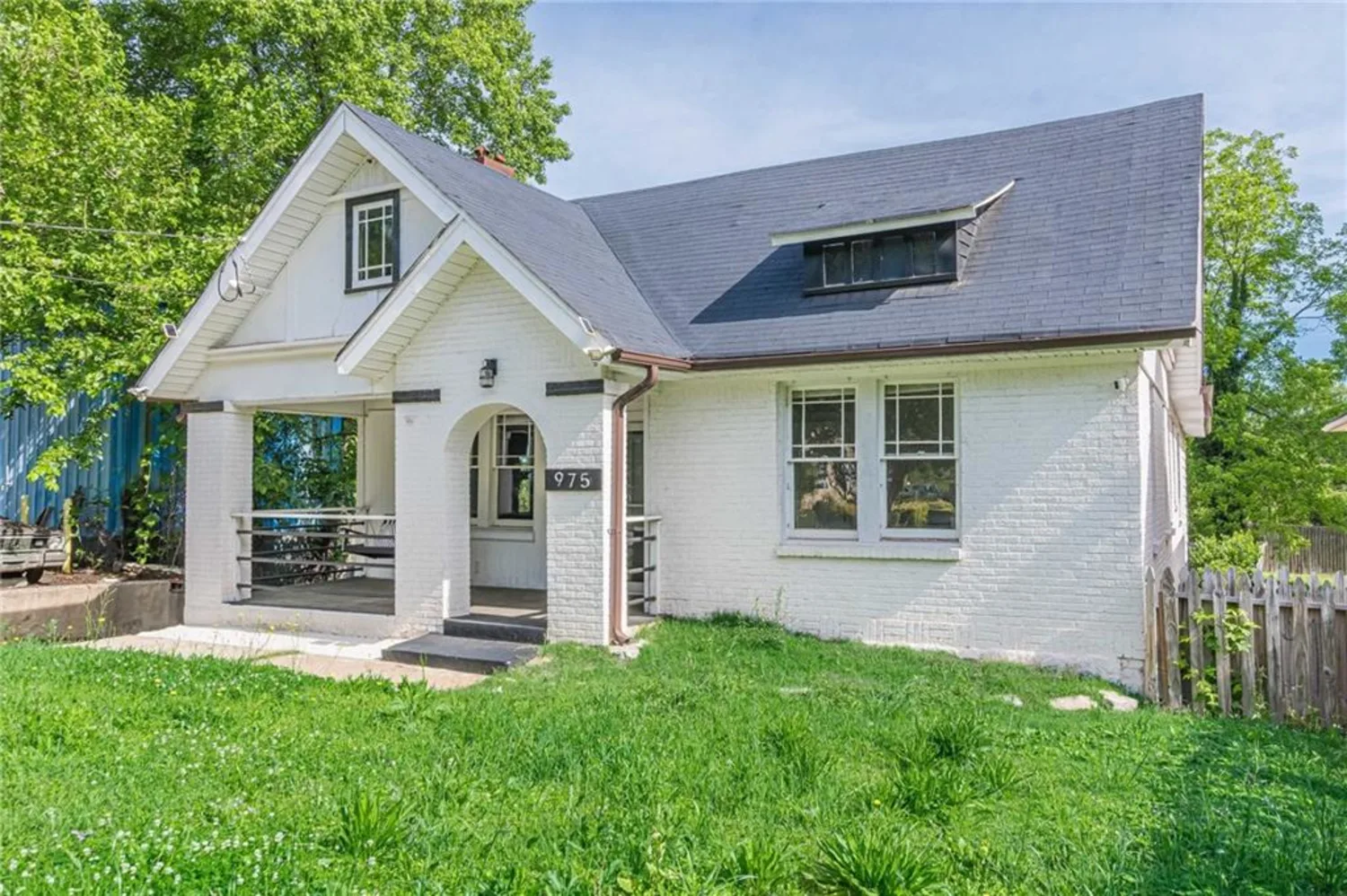
975 Dill Avenue SW
Atlanta, GA 30310

2121 ARLINGTON Avenue NE
Atlanta, GA 30324

855 Peachtree Street NE 3205
Atlanta, GA 30308
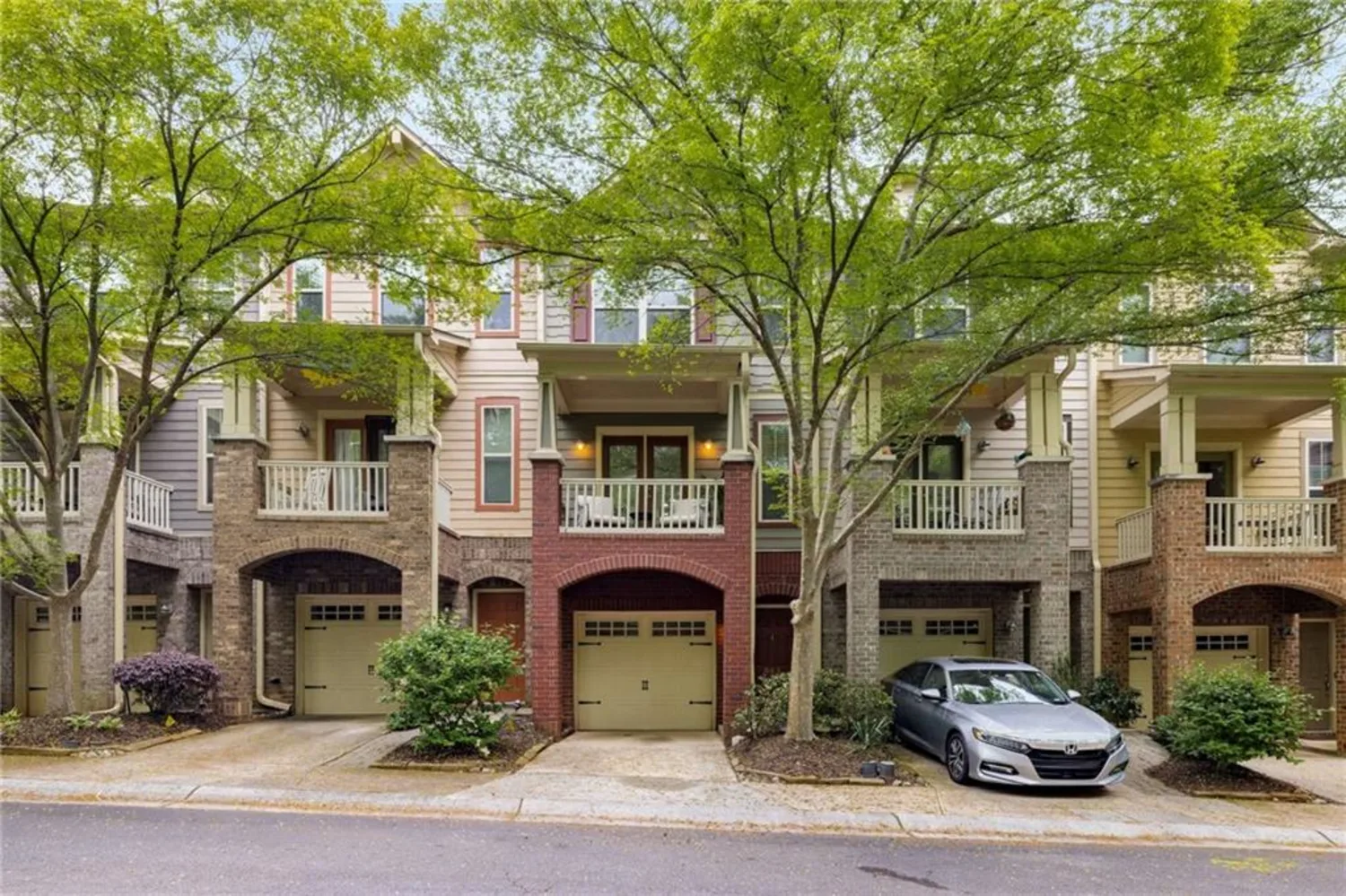
863 Commonwealth Avenue SE
Atlanta, GA 30312
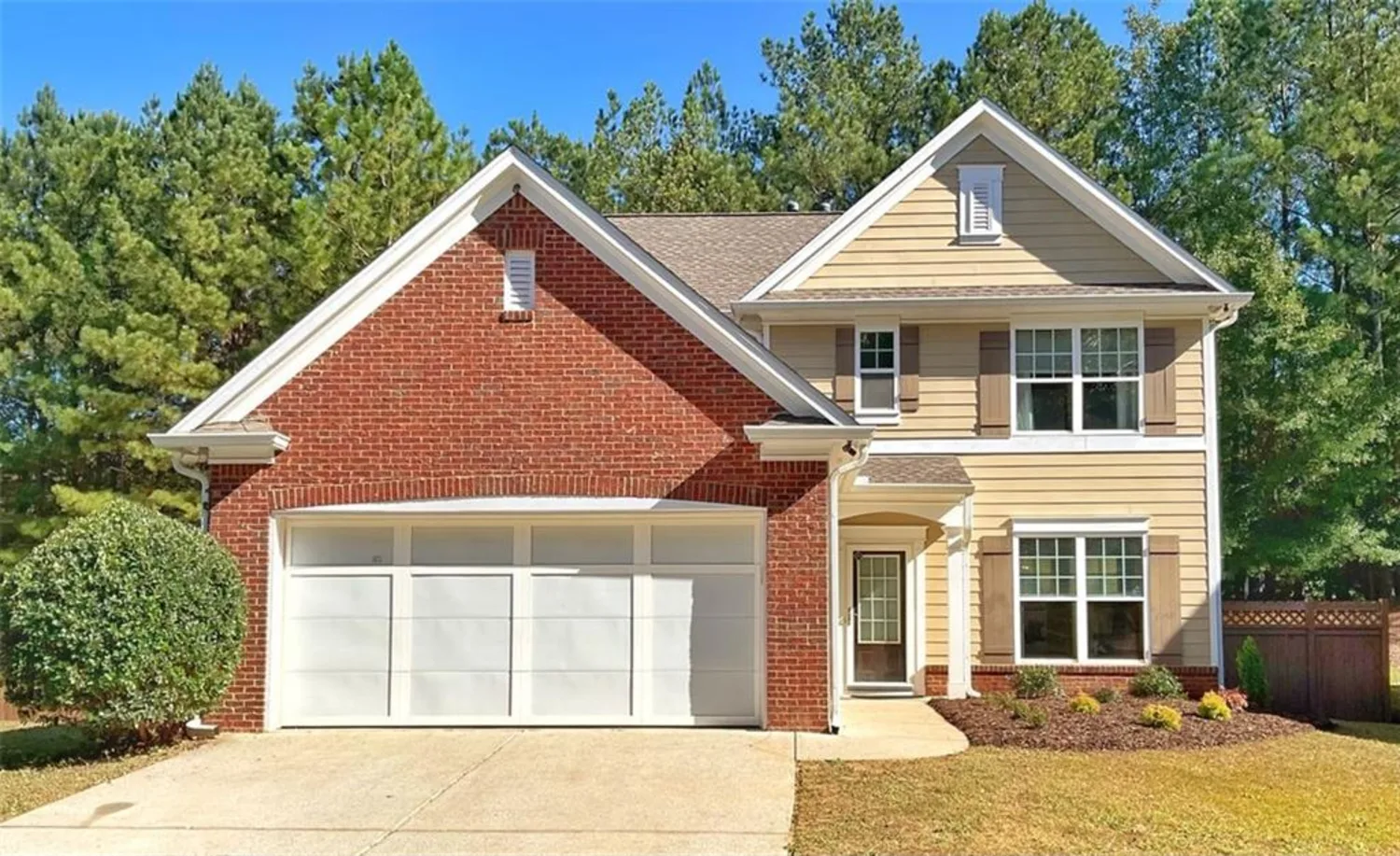
125 REDSAGE Ridge
Atlanta, GA 30349
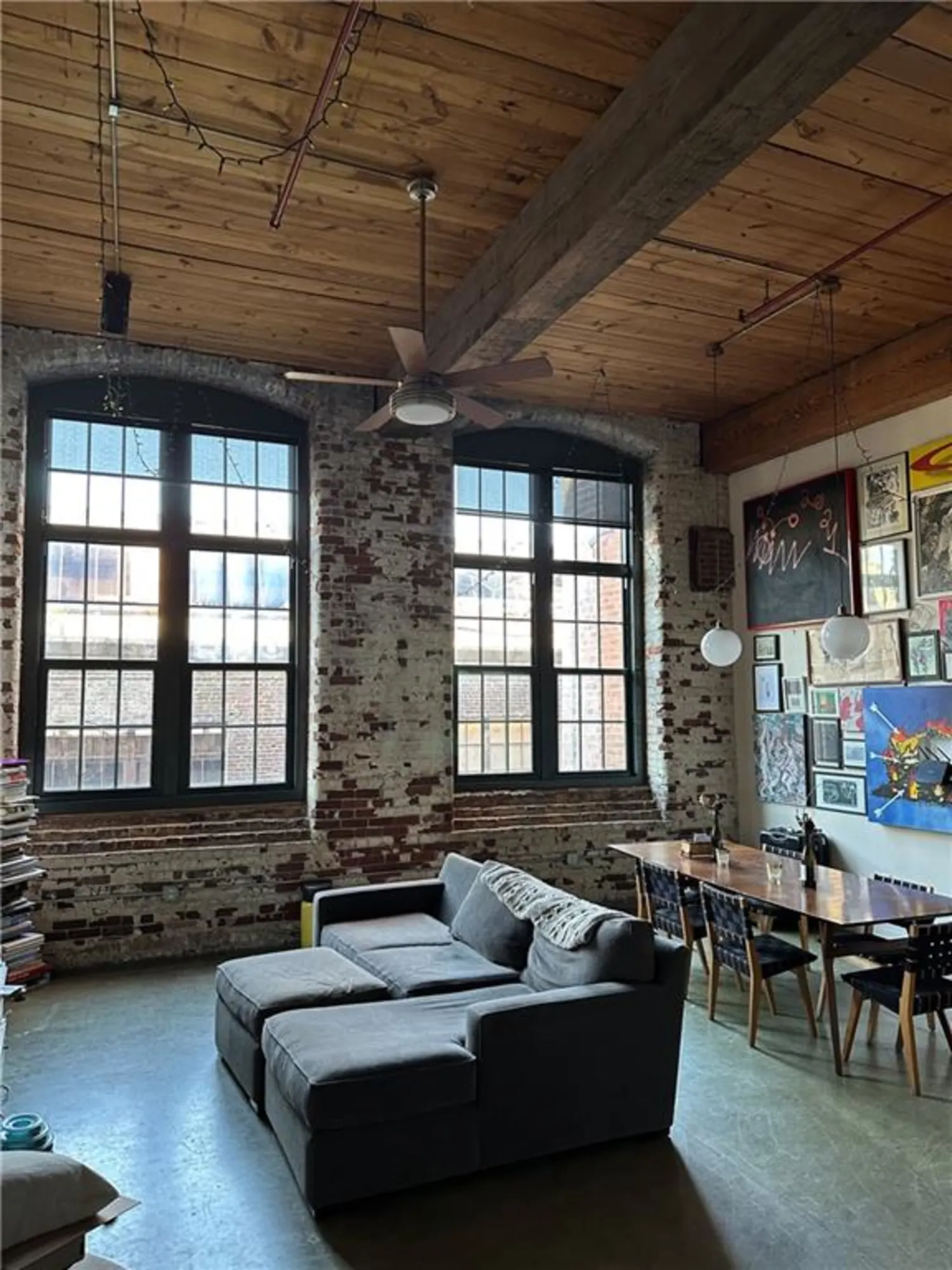
170 Boulevard SE H414
Atlanta, GA 30312
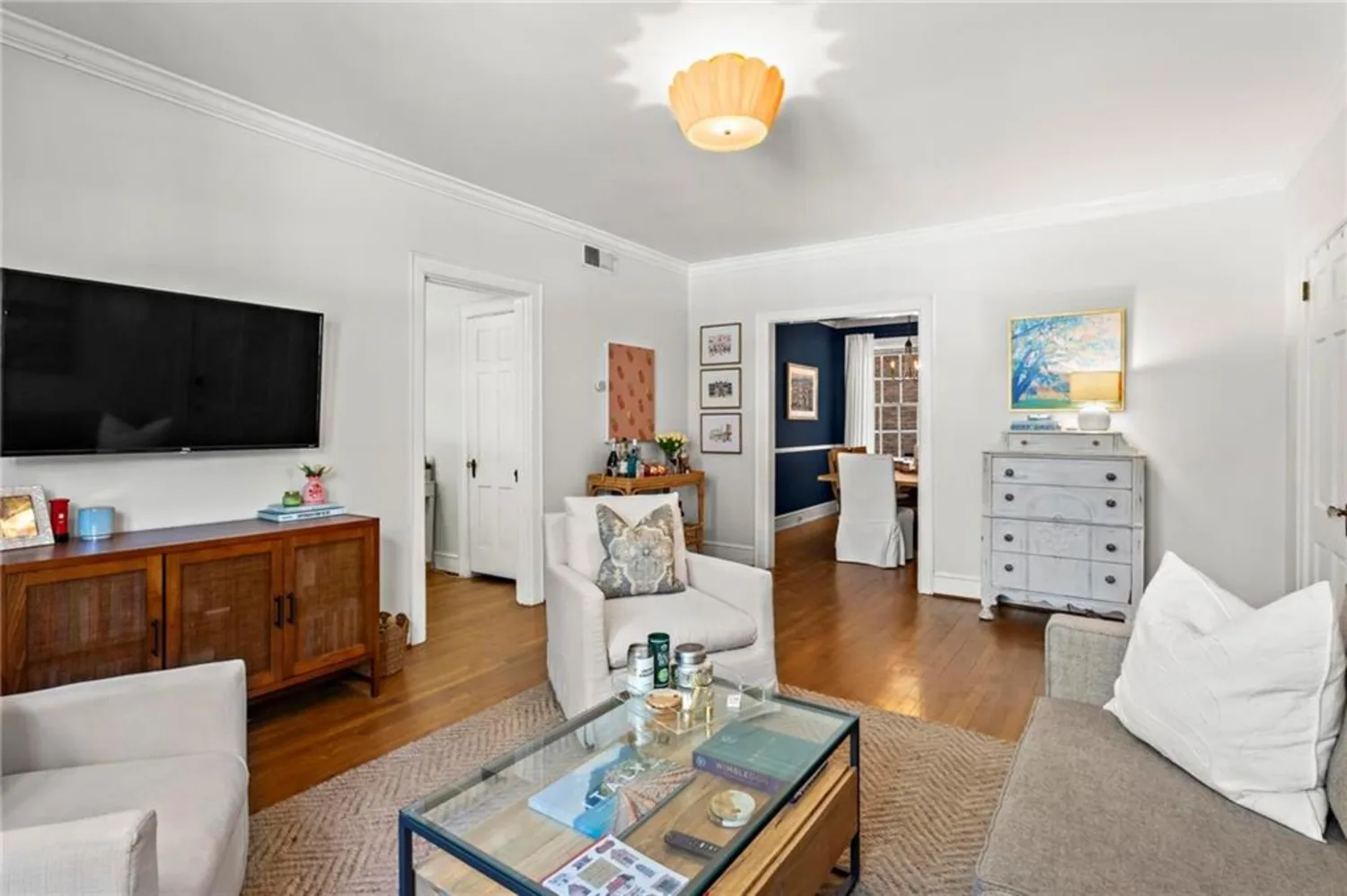
8 Collier Road NW A1
Atlanta, GA 30309



