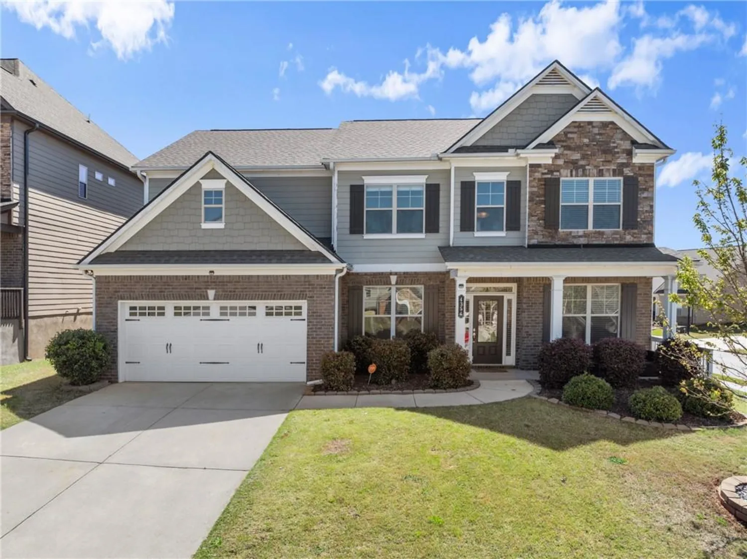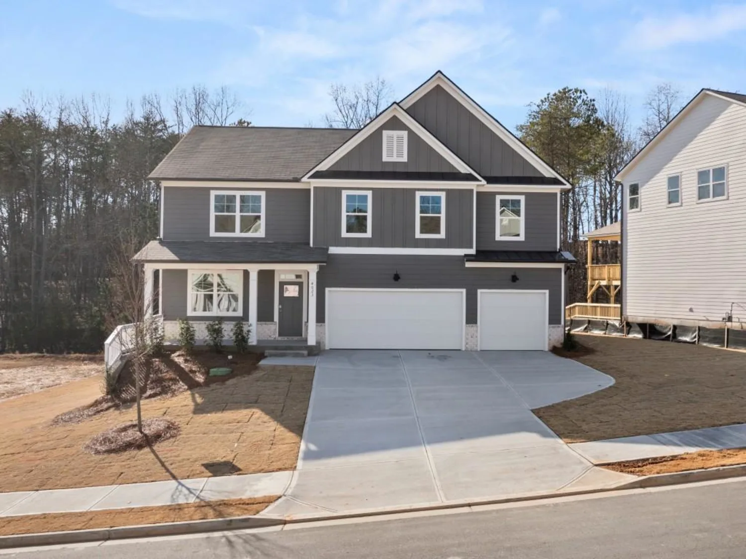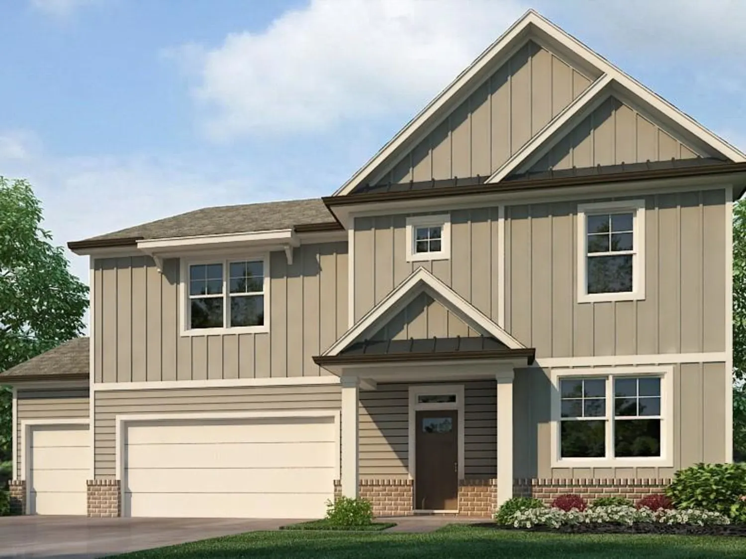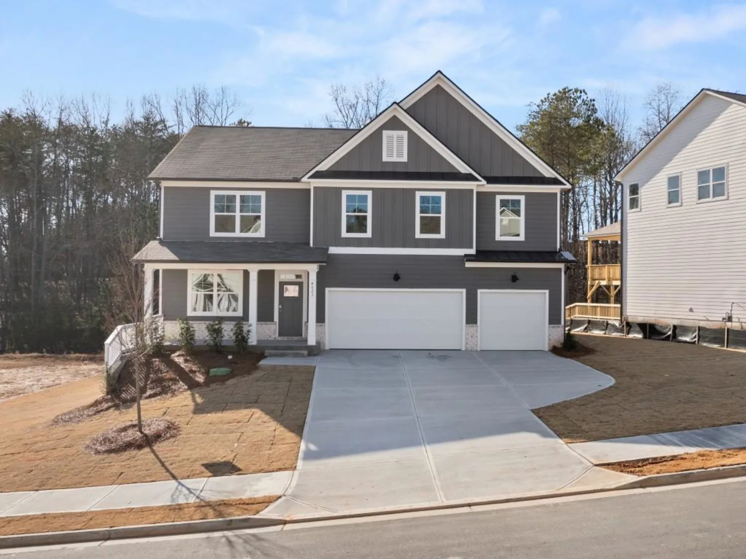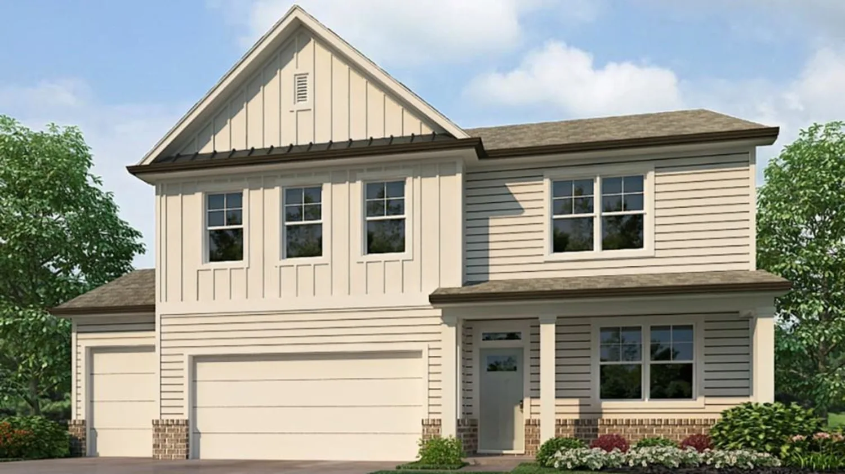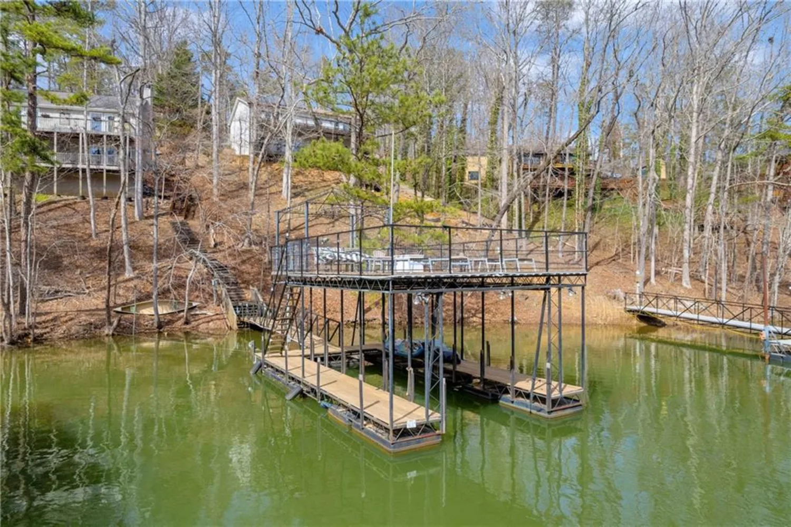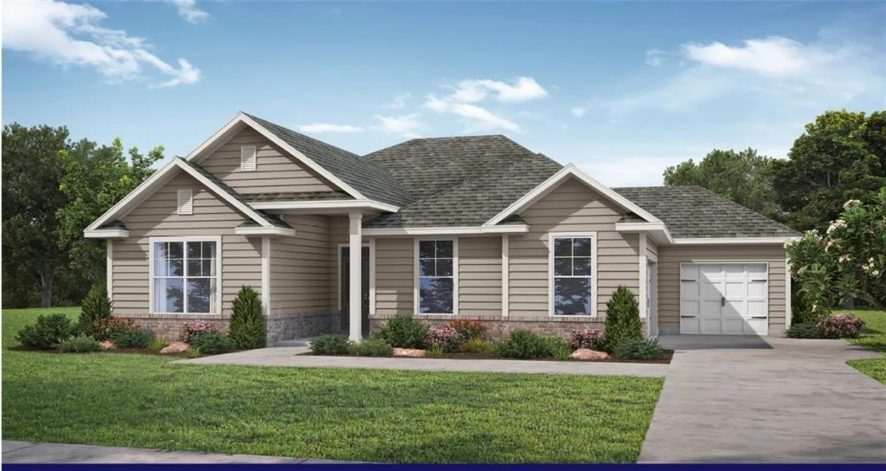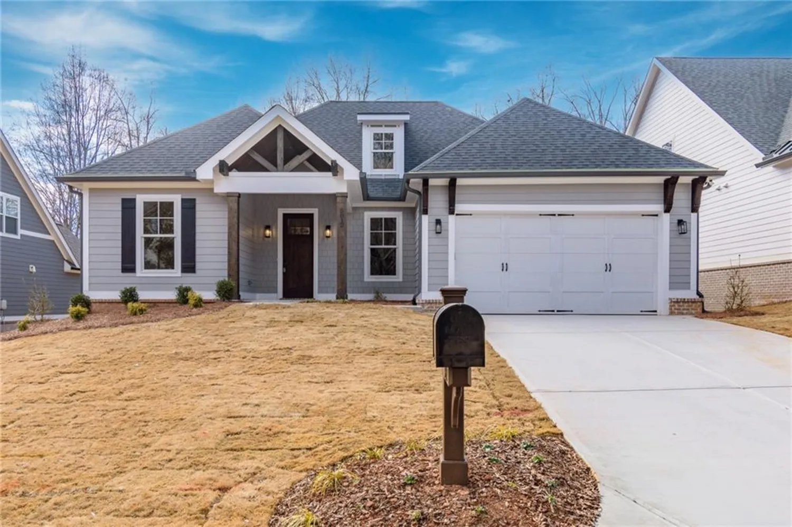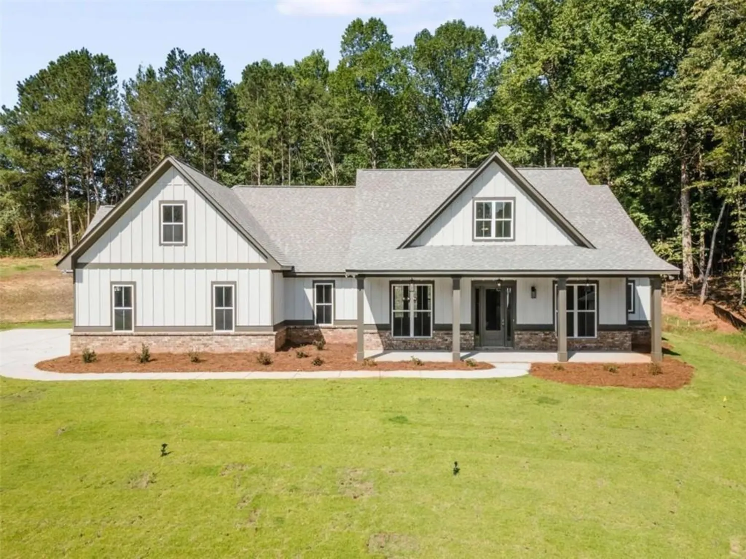4892 sherman allen roadGainesville, GA 30507
4892 sherman allen roadGainesville, GA 30507
Description
Charming Cape Cod on 12 Private Acres with Creek Access. This charming Cape Cod is nestled on a serene 12-acre lot that backs up to the scenic Caney Fork Creek. Enjoy peaceful mornings on the rocking chair front porch or host gatherings in a setting that feels like your own private retreat. Inside, the Family Room welcomes you with hardwood floors, crown molding, chair rail detailing, a cozy fireplace, and a built-in firewood box. The spacious Dining Room also features hardwood floors, crown molding, and chair rail, perfect for entertaining. The Eat-in Kitchen boasts granite countertops, tile flooring, and space for casual meals. The main-level Primary Suite includes hardwood floors, elegant trim work, dual walk-in closets, and a spacious en-suite bath with tile flooring, a dual vanity, separate garden tub, and shower. A sun-filled tiled Sunroom connects the garage to the Dining Room, ideal for enjoying views of the backyard year-round. Upstairs offers a large bedroom with access to a huge walk-in attic for convenient storage. The finished basement includes a bedroom, full bath, and two additional rooms—perfect for a home office, gym, or media space. Step out onto the rear patio and take in the expansive backyard, complete with 4 large dog kennels—ideal for animal lovers or hobby breeders. With access to the peaceful Caney Fork Creek, this property is a rare blend of privacy, charm, and functionality. NEW Roof & Gutters
Property Details for 4892 Sherman Allen Road
- Subdivision ComplexNone
- Architectural StyleCape Cod, Country
- ExteriorPrivate Yard
- Num Of Garage Spaces2
- Parking FeaturesAttached, Garage, Garage Faces Side
- Property AttachedNo
- Waterfront FeaturesCreek
LISTING UPDATED:
- StatusPending
- MLS #7569330
- Days on Site23
- Taxes$1,830 / year
- MLS TypeResidential
- Year Built1986
- Lot Size12.50 Acres
- CountryHall - GA
Location
Listing Courtesy of Living Stone Properties, Inc. - Greg Cantrell
LISTING UPDATED:
- StatusPending
- MLS #7569330
- Days on Site23
- Taxes$1,830 / year
- MLS TypeResidential
- Year Built1986
- Lot Size12.50 Acres
- CountryHall - GA
Building Information for 4892 Sherman Allen Road
- StoriesThree Or More
- Year Built1986
- Lot Size12.5000 Acres
Payment Calculator
Term
Interest
Home Price
Down Payment
The Payment Calculator is for illustrative purposes only. Read More
Property Information for 4892 Sherman Allen Road
Summary
Location and General Information
- Community Features: Other
- Directions: From Atlanta I-85 North to I-985 North (R) Exit #16 Hwy. 53 (L) Atlanta Hwy. (R) Poplar Springs Rd. (R) Sherman Allen Rd. House on the RIGHT.
- View: Rural, Trees/Woods
- Coordinates: 34.177737,-83.792859
School Information
- Elementary School: Chestnut Mountain
- Middle School: Cherokee Bluff
- High School: Cherokee Bluff
Taxes and HOA Information
- Parcel Number: 15029 000071
- Tax Year: 2024
- Tax Legal Description: SHERMAN ALLEN ROAD
- Tax Lot: 7
Virtual Tour
- Virtual Tour Link PP: https://www.propertypanorama.com/4892-Sherman-Allen-Road-Gainesville-GA-30507/unbranded
Parking
- Open Parking: No
Interior and Exterior Features
Interior Features
- Cooling: Ceiling Fan(s), Central Air, Electric, Zoned
- Heating: Central, Electric, Zoned
- Appliances: Dishwasher, Electric Cooktop, Electric Oven, Electric Water Heater, Microwave
- Basement: Daylight, Finished, Finished Bath, Full, Walk-Out Access
- Fireplace Features: Factory Built, Gas Log, Gas Starter, Great Room, Raised Hearth
- Flooring: Carpet, Ceramic Tile, Hardwood
- Interior Features: Crown Molding, Double Vanity, His and Hers Closets, Walk-In Closet(s)
- Levels/Stories: Three Or More
- Other Equipment: None
- Window Features: Bay Window(s)
- Kitchen Features: Cabinets Stain, Eat-in Kitchen, Solid Surface Counters
- Master Bathroom Features: Double Vanity, Separate Tub/Shower
- Foundation: Concrete Perimeter
- Main Bedrooms: 1
- Bathrooms Total Integer: 3
- Main Full Baths: 1
- Bathrooms Total Decimal: 3
Exterior Features
- Accessibility Features: None
- Construction Materials: Vinyl Siding
- Fencing: None
- Horse Amenities: None
- Patio And Porch Features: Deck, Front Porch, Patio
- Pool Features: None
- Road Surface Type: Asphalt
- Roof Type: Asbestos Shingle
- Security Features: Security System Owned, Smoke Detector(s)
- Spa Features: None
- Laundry Features: In Basement, Laundry Chute, Laundry Room
- Pool Private: No
- Road Frontage Type: County Road
- Other Structures: None
Property
Utilities
- Sewer: Septic Tank
- Utilities: Cable Available, Electricity Available, Phone Available, Water Available
- Water Source: Public
- Electric: None
Property and Assessments
- Home Warranty: No
- Property Condition: Resale
Green Features
- Green Energy Efficient: None
- Green Energy Generation: None
Lot Information
- Above Grade Finished Area: 1954
- Common Walls: No Common Walls
- Lot Features: Creek On Lot, Private, Sloped, Wooded
- Waterfront Footage: Creek
Rental
Rent Information
- Land Lease: No
- Occupant Types: Vacant
Public Records for 4892 Sherman Allen Road
Tax Record
- 2024$1,830.00 ($152.50 / month)
Home Facts
- Beds4
- Baths3
- Total Finished SqFt2,962 SqFt
- Above Grade Finished1,954 SqFt
- Below Grade Finished1,008 SqFt
- StoriesThree Or More
- Lot Size12.5000 Acres
- StyleSingle Family Residence
- Year Built1986
- APN15029 000071
- CountyHall - GA
- Fireplaces1




