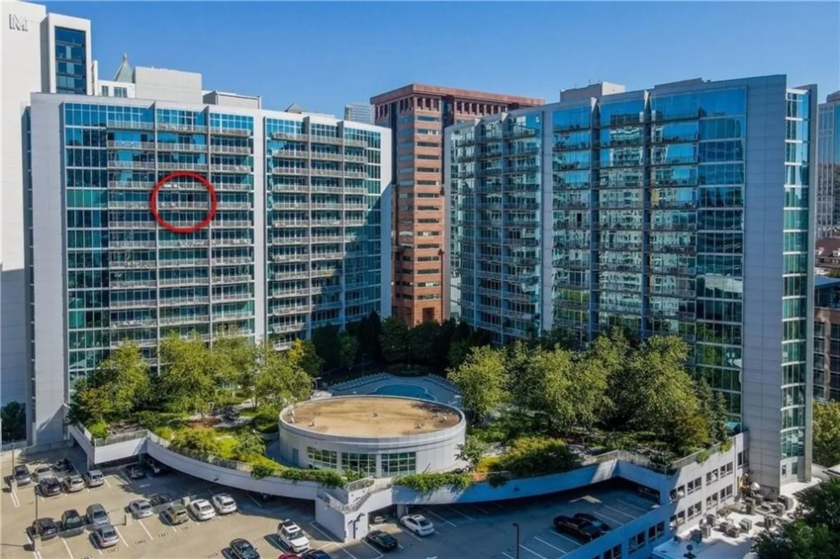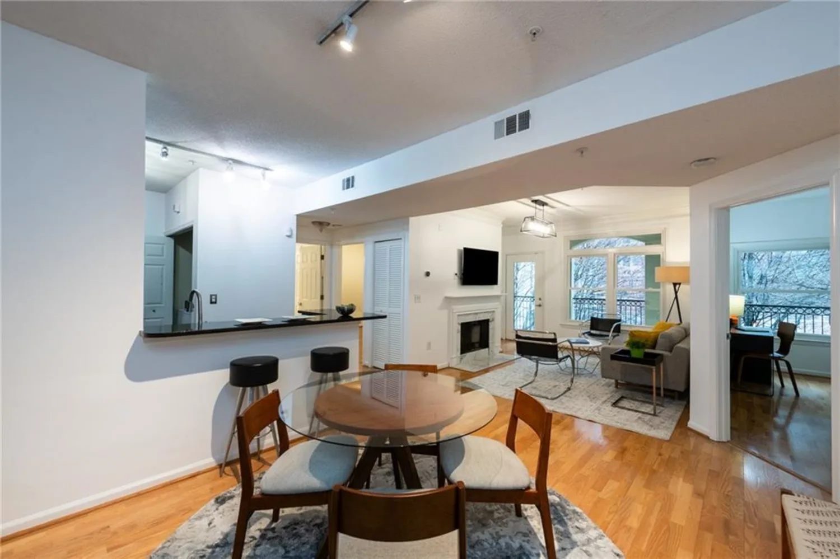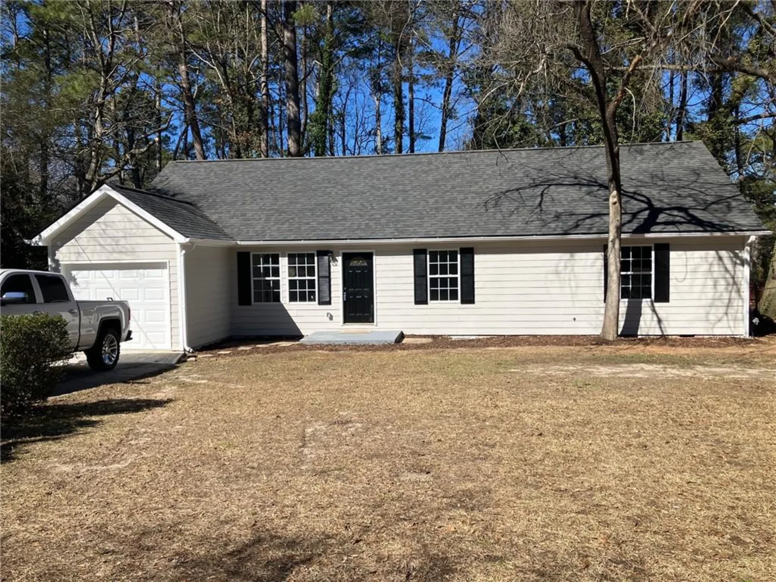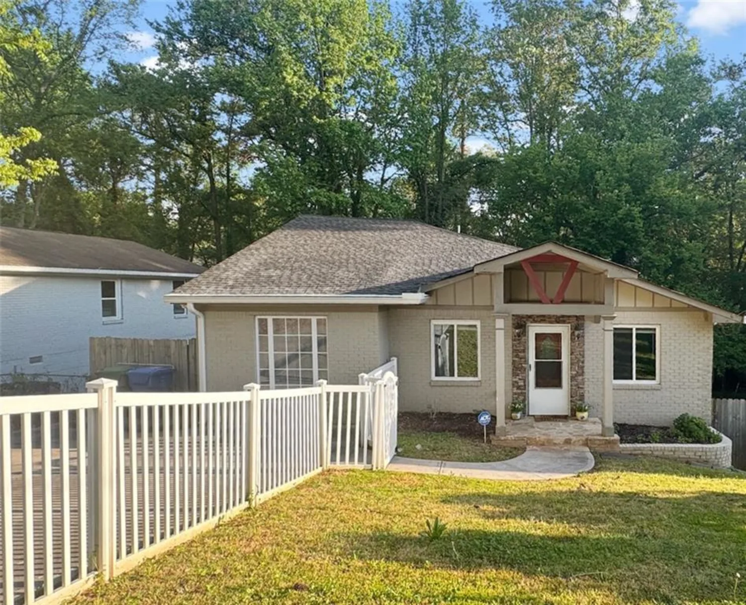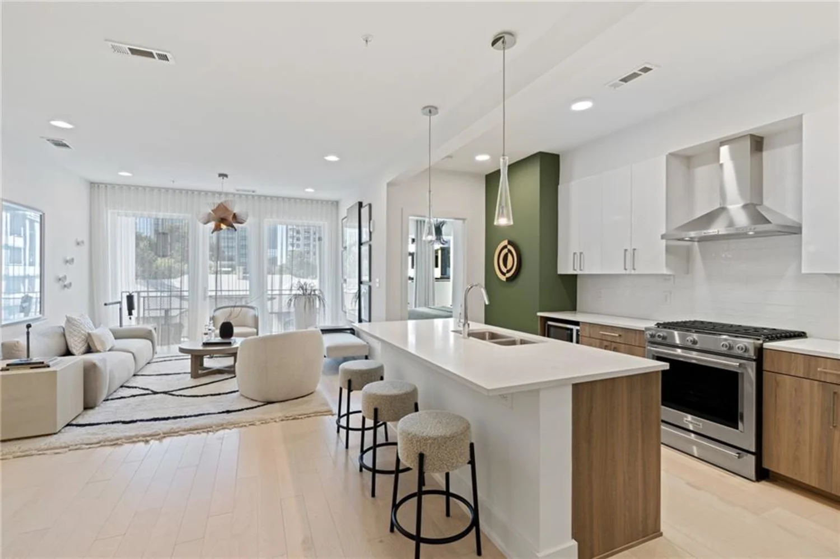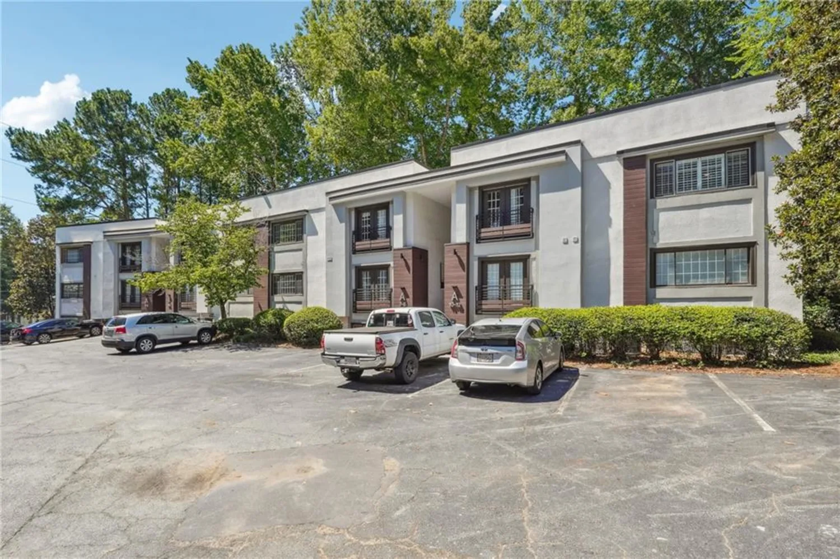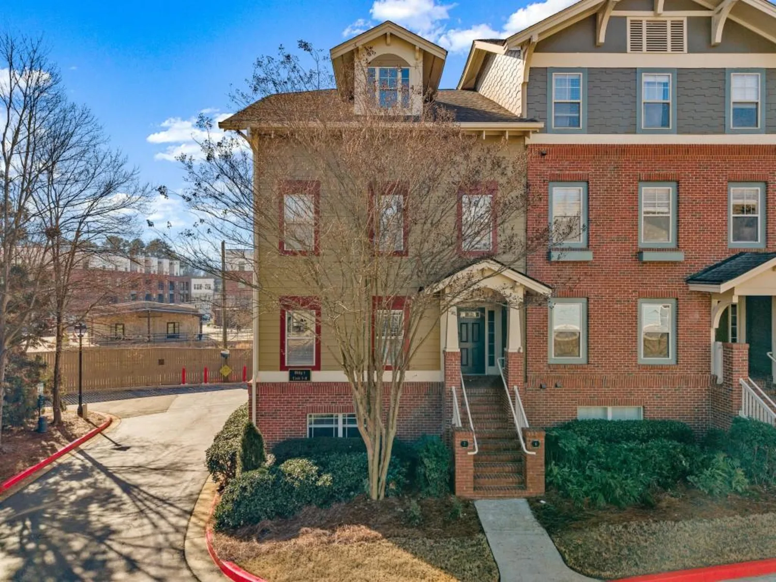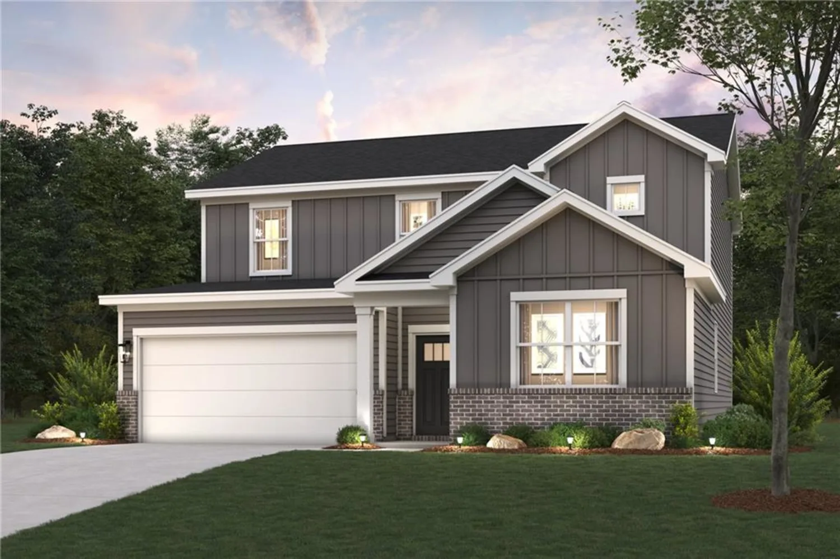2632 peachtree road nw 203bAtlanta, GA 30305
2632 peachtree road nw 203bAtlanta, GA 30305
Description
This beautifully updated condominium seamlessly blends style and space, offering an inviting retreat in a refined setting. With two generously sized bedrooms, two sleek modern bathrooms, and a cozy yet versatile den, this home is designed for both comfort and sophistication. Light-colored hardwood floors flow throughout the open-concept layout, creating an effortless transition between the kitchen, dining, and living areas—perfect for entertaining. The kitchen is a chef’s delight, featuring stainless-steel appliances, a striking herringbone backsplash, and custom cabinets. The spacious primary suite easily accommodates a king-sized bed, a dedicated workspace, a seating nook, and a walk-in closet. The demure den—wrapped in textured grasscloth—offers a tranquil escape, ideal for unwinding with a book or your favorite shows. Sophisticated designer touches elevate the home, including custom blinds, chic wall coverings, plush carpeting, and updated sconces and light fixtures. Practicality meets convenience with a new in-unit stackable washer and dryer, ensuring laundry is a breeze. Built-in bookshelves add both character and storage, offering the perfect display for treasured reads and décor. Custom closet inserts optimize space and organization, enhancing everyday living. Ideally positioned just steps from the elevator, this warm and welcoming residence is ready to embrace you with comfort, elegance, and thoughtful design.
Property Details for 2632 Peachtree Road NW 203B
- Subdivision Complex2632 Peachtree
- Architectural StyleMid-Century Modern, Mid-Rise (up to 5 stories)
- ExteriorPrivate Entrance, Rear Stairs, Storage
- Parking FeaturesAssigned, Carport
- Property AttachedYes
- Waterfront FeaturesNone
LISTING UPDATED:
- StatusActive
- MLS #7569244
- Days on Site28
- Taxes$3,166 / year
- HOA Fees$921 / month
- MLS TypeResidential
- Year Built1960
- CountryFulton - GA
LISTING UPDATED:
- StatusActive
- MLS #7569244
- Days on Site28
- Taxes$3,166 / year
- HOA Fees$921 / month
- MLS TypeResidential
- Year Built1960
- CountryFulton - GA
Building Information for 2632 Peachtree Road NW 203B
- StoriesOne
- Year Built1960
- Lot Size0.0376 Acres
Payment Calculator
Term
Interest
Home Price
Down Payment
The Payment Calculator is for illustrative purposes only. Read More
Property Information for 2632 Peachtree Road NW 203B
Summary
Location and General Information
- Community Features: Homeowners Assoc, Near Public Transport, Near Schools, Near Shopping, Near Trails/Greenway, Sidewalks, Storage, Street Lights
- Directions: 2632 Peachtree is located on the west side of Peachtree Rd, between West Wesley and Muscogee Ave, just across the street from La Grotta!
- View: Neighborhood
- Coordinates: 33.82651,-84.388246
School Information
- Elementary School: E. Rivers
- Middle School: Willis A. Sutton
- High School: North Atlanta
Taxes and HOA Information
- Parcel Number: 17 011200060185
- Tax Year: 2024
- Association Fee Includes: Electricity, Gas, Insurance, Maintenance Grounds, Reserve Fund, Sewer, Trash, Water
- Tax Legal Description: 17-0112-0006-005-2
Virtual Tour
Parking
- Open Parking: No
Interior and Exterior Features
Interior Features
- Cooling: Ceiling Fan(s), Central Air
- Heating: Central
- Appliances: Dishwasher, Disposal
- Basement: None
- Fireplace Features: None
- Flooring: Carpet, Hardwood
- Interior Features: Bookcases, Crown Molding, Recessed Lighting, Walk-In Closet(s)
- Levels/Stories: One
- Other Equipment: None
- Window Features: Aluminum Frames
- Kitchen Features: Breakfast Bar, Cabinets White, Eat-in Kitchen, Kitchen Island, Stone Counters, View to Family Room
- Master Bathroom Features: Shower Only
- Foundation: Combination, Concrete Perimeter
- Main Bedrooms: 2
- Bathrooms Total Integer: 2
- Main Full Baths: 2
- Bathrooms Total Decimal: 2
Exterior Features
- Accessibility Features: None
- Construction Materials: Stone, Stucco
- Fencing: None
- Horse Amenities: None
- Patio And Porch Features: None
- Pool Features: None
- Road Surface Type: Asphalt
- Roof Type: Other
- Security Features: Smoke Detector(s)
- Spa Features: None
- Laundry Features: In Hall, Laundry Closet
- Pool Private: No
- Road Frontage Type: City Street
- Other Structures: None
Property
Utilities
- Sewer: Public Sewer
- Utilities: Cable Available, Electricity Available, Natural Gas Available, Sewer Available, Water Available
- Water Source: Public
- Electric: None
Property and Assessments
- Home Warranty: No
- Property Condition: Resale
Green Features
- Green Energy Efficient: None
- Green Energy Generation: None
Lot Information
- Common Walls: 1 Common Wall
- Lot Features: Landscaped, Level, Private, Other
- Waterfront Footage: None
Multi Family
- # Of Units In Community: 203B
Rental
Rent Information
- Land Lease: No
- Occupant Types: Owner
Public Records for 2632 Peachtree Road NW 203B
Tax Record
- 2024$3,166.00 ($263.83 / month)
Home Facts
- Beds2
- Baths2
- Total Finished SqFt1,640 SqFt
- StoriesOne
- Lot Size0.0376 Acres
- StyleCondominium
- Year Built1960
- APN17 011200060185
- CountyFulton - GA




