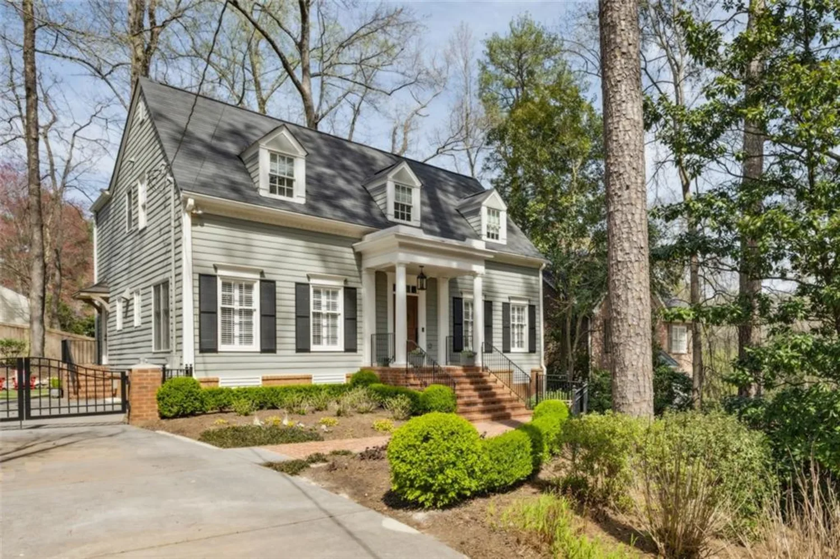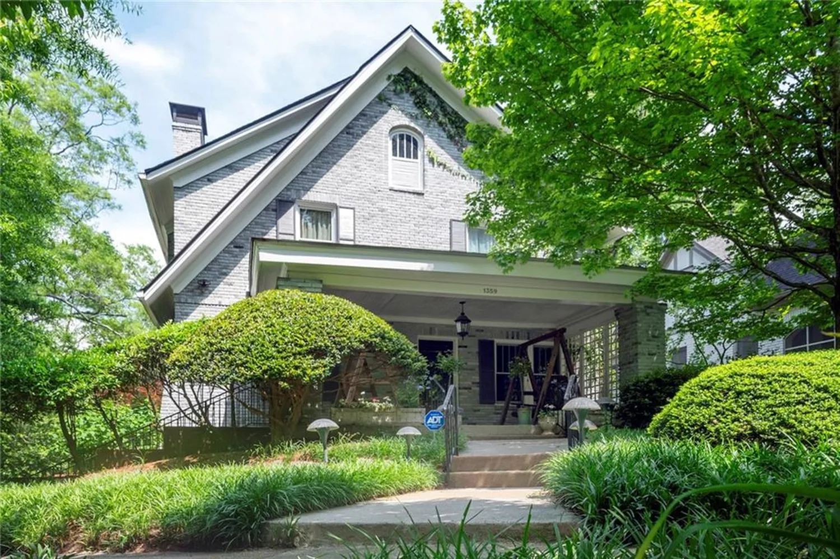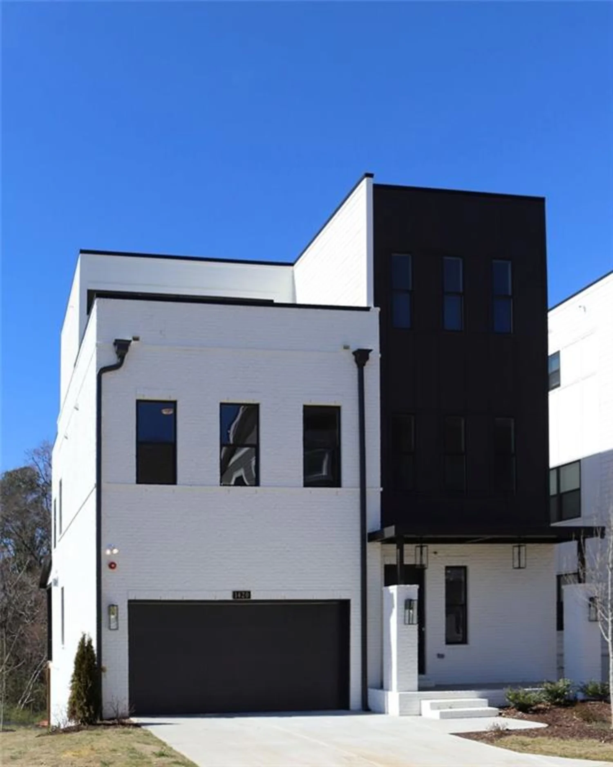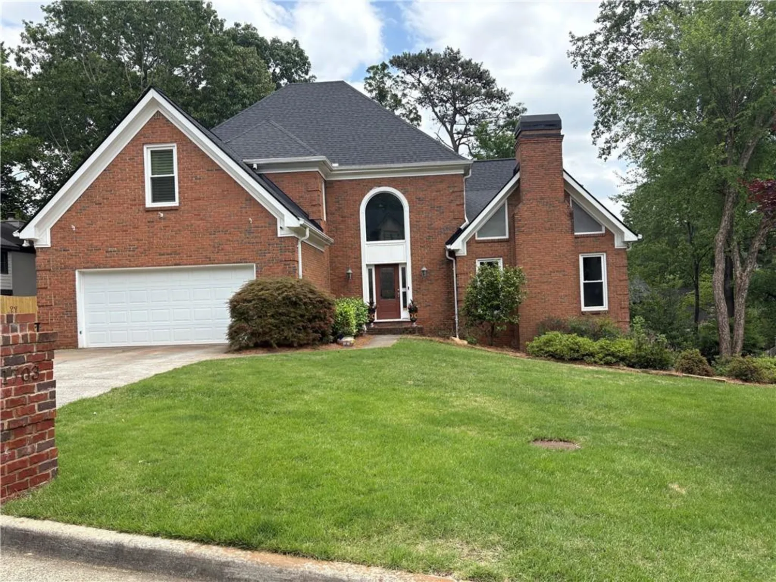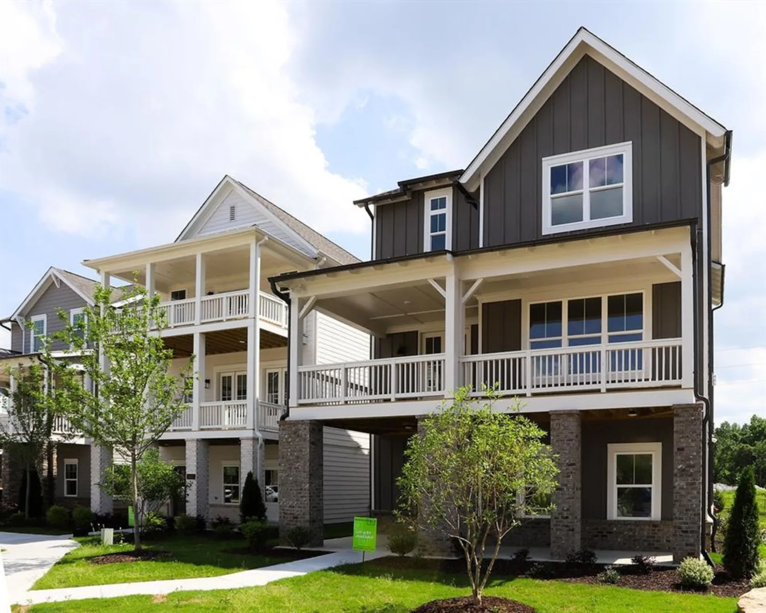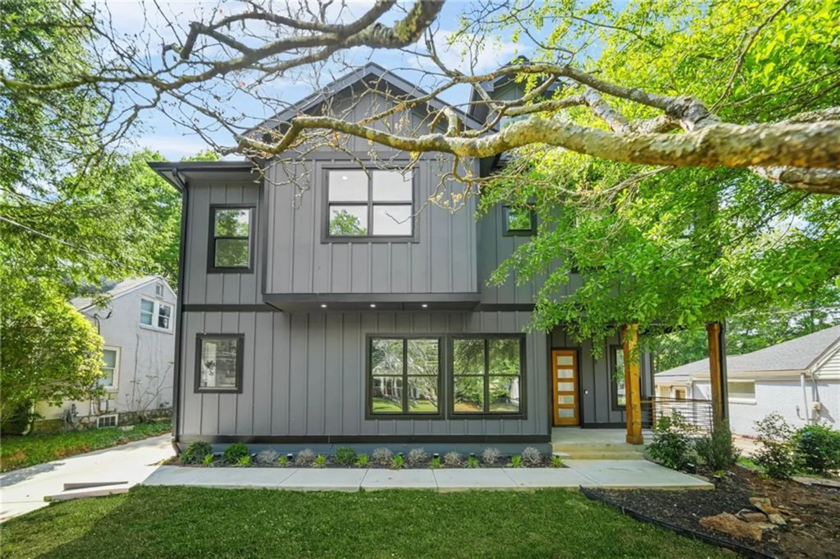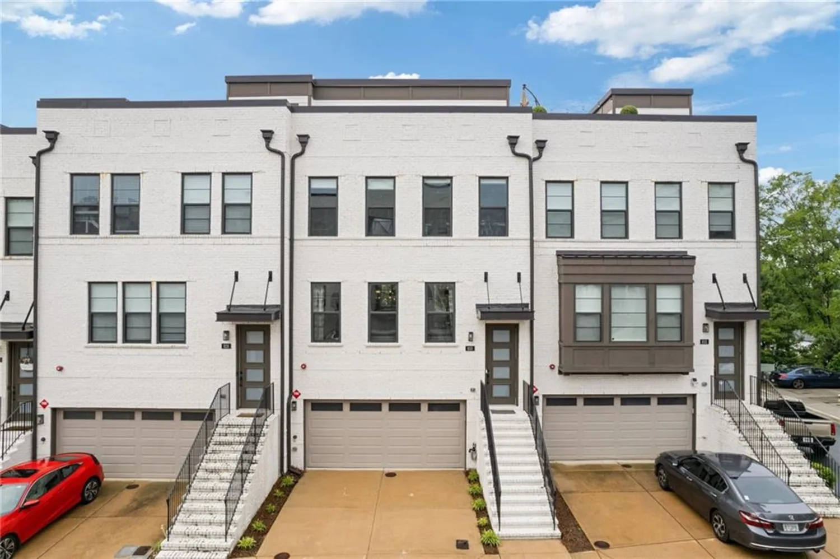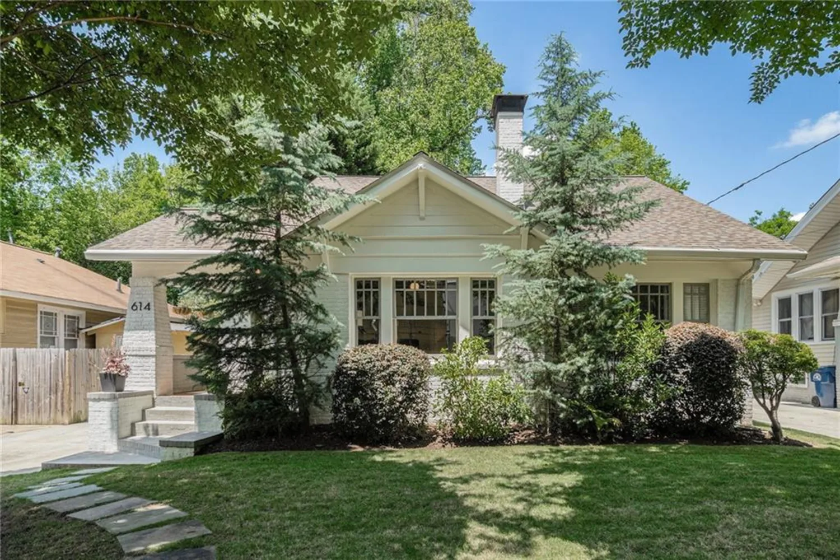295 glen lake driveAtlanta, GA 30327
295 glen lake driveAtlanta, GA 30327
Description
This stately home is an exemplary classic of fine quality homes built in its era. With its authentic hardwood flooring throughout, bold dentil molding, sweeping staircase and chandelier, this home has all the luxury features known for its time. Large rooms, floor to ceiling windows, generous kitchen space, wet bar, and plenty of recreation space give this home that upscale feel while also providing lots of room for entertaining. you'll love having the choice of a primary suite on the main floor, or a primary suite on the second floor, reserving the first floor bedroom as a guest room. In addition, this home has a full, daylight, exterior entry unfinished basement waiting for your creativity. This opportunity in Sandy Springs is a must-see!
Property Details for 295 Glen Lake Drive
- Subdivision ComplexSandy Springs
- Architectural StyleTraditional
- ExteriorNone
- Parking FeaturesDriveway, Kitchen Level, Parking Pad
- Property AttachedNo
- Waterfront FeaturesNone
LISTING UPDATED:
- StatusActive
- MLS #7569005
- Days on Site23
- Taxes$6,859 / year
- MLS TypeResidential
- Year Built1970
- Lot Size1.03 Acres
- CountryFulton - GA
LISTING UPDATED:
- StatusActive
- MLS #7569005
- Days on Site23
- Taxes$6,859 / year
- MLS TypeResidential
- Year Built1970
- Lot Size1.03 Acres
- CountryFulton - GA
Building Information for 295 Glen Lake Drive
- StoriesThree Or More
- Year Built1970
- Lot Size1.0268 Acres
Payment Calculator
Term
Interest
Home Price
Down Payment
The Payment Calculator is for illustrative purposes only. Read More
Property Information for 295 Glen Lake Drive
Summary
Location and General Information
- Community Features: None
- Directions: Take Long Island Drive to Glen Errol. Take a right on Glen Lake. House will be on the left.
- View: Neighborhood
- Coordinates: 33.913126,-84.397299
School Information
- Elementary School: Heards Ferry
- Middle School: Sandy Springs
- High School: Riverwood International Charter
Taxes and HOA Information
- Parcel Number: 17 013300010086
- Tax Year: 2024
- Tax Legal Description: attached in listing
Virtual Tour
- Virtual Tour Link PP: https://www.propertypanorama.com/295-Glen-Lake-Drive-Atlanta-GA-30327/unbranded
Parking
- Open Parking: Yes
Interior and Exterior Features
Interior Features
- Cooling: Central Air
- Heating: Central
- Appliances: Dishwasher, Disposal, Electric Cooktop, Electric Oven, Microwave, Refrigerator
- Basement: Exterior Entry, Full, Unfinished, Walk-Out Access
- Fireplace Features: Family Room, Gas Log
- Flooring: Hardwood, Vinyl
- Interior Features: Central Vacuum, Crown Molding, Double Vanity, Entrance Foyer 2 Story, Wet Bar
- Levels/Stories: Three Or More
- Other Equipment: None
- Window Features: Insulated Windows
- Kitchen Features: Breakfast Room, Cabinets Stain, Laminate Counters
- Master Bathroom Features: Shower Only
- Foundation: Block
- Main Bedrooms: 1
- Total Half Baths: 1
- Bathrooms Total Integer: 4
- Main Full Baths: 1
- Bathrooms Total Decimal: 3
Exterior Features
- Accessibility Features: Accessible Approach with Ramp
- Construction Materials: Brick 4 Sides
- Fencing: None
- Horse Amenities: None
- Patio And Porch Features: Enclosed, Glass Enclosed, Rear Porch, Screened
- Pool Features: None
- Road Surface Type: Asphalt
- Roof Type: Composition
- Security Features: Security System Owned, Smoke Detector(s)
- Spa Features: None
- Laundry Features: Laundry Closet, Main Level
- Pool Private: No
- Road Frontage Type: City Street
- Other Structures: None
Property
Utilities
- Sewer: Public Sewer
- Utilities: Electricity Available, Natural Gas Available, Water Available
- Water Source: Public
- Electric: 110 Volts
Property and Assessments
- Home Warranty: No
- Property Condition: Resale
Green Features
- Green Energy Efficient: None
- Green Energy Generation: None
Lot Information
- Common Walls: No Common Walls
- Lot Features: Back Yard, Front Yard, Landscaped, Sprinklers In Front, Sprinklers In Rear
- Waterfront Footage: None
Rental
Rent Information
- Land Lease: No
- Occupant Types: Owner
Public Records for 295 Glen Lake Drive
Tax Record
- 2024$6,859.00 ($571.58 / month)
Home Facts
- Beds4
- Baths3
- Total Finished SqFt3,693 SqFt
- StoriesThree Or More
- Lot Size1.0268 Acres
- StyleSingle Family Residence
- Year Built1970
- APN17 013300010086
- CountyFulton - GA
- Fireplaces1




