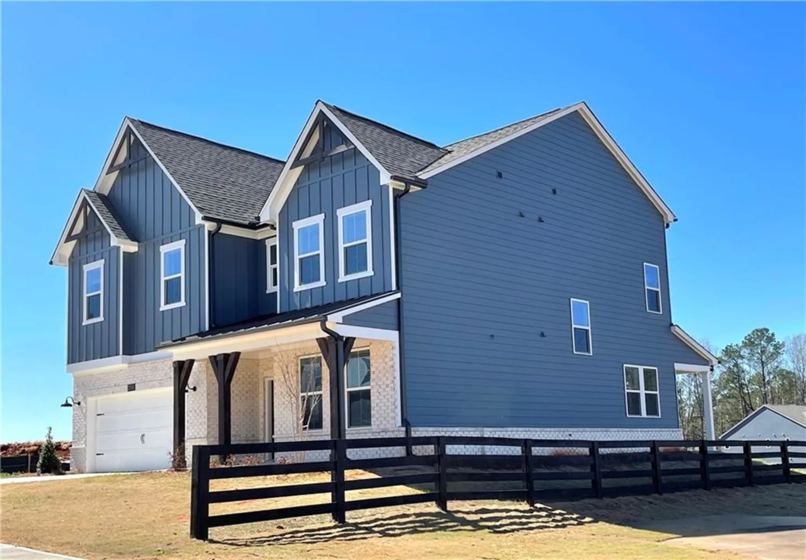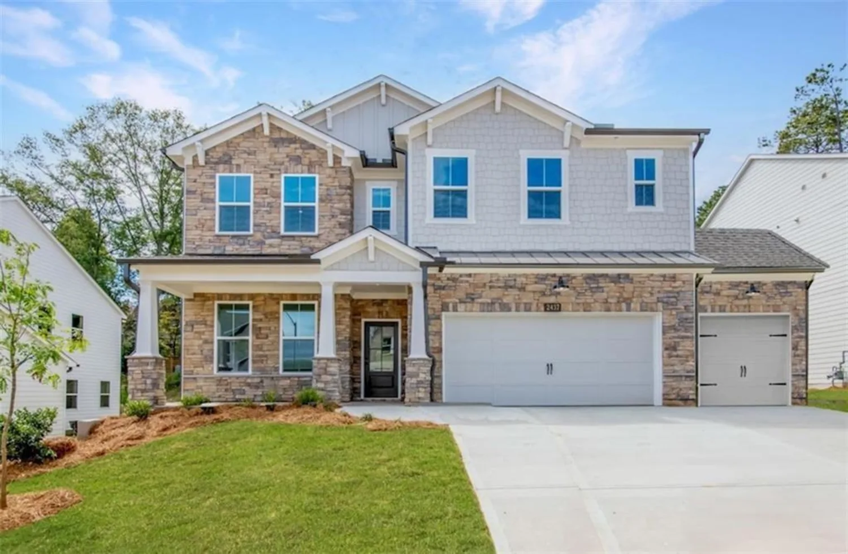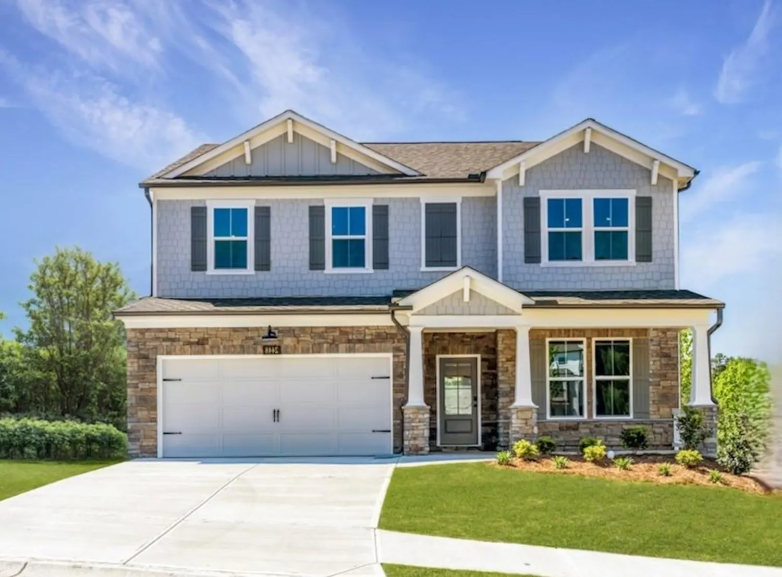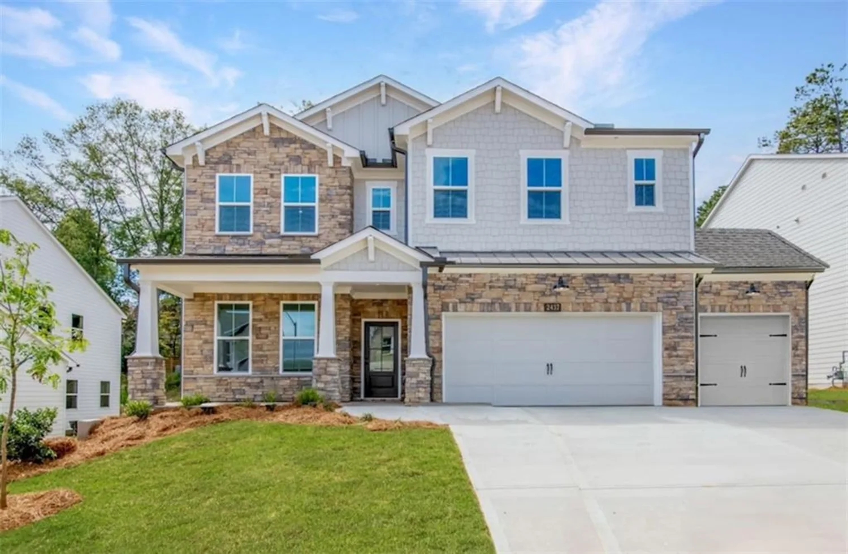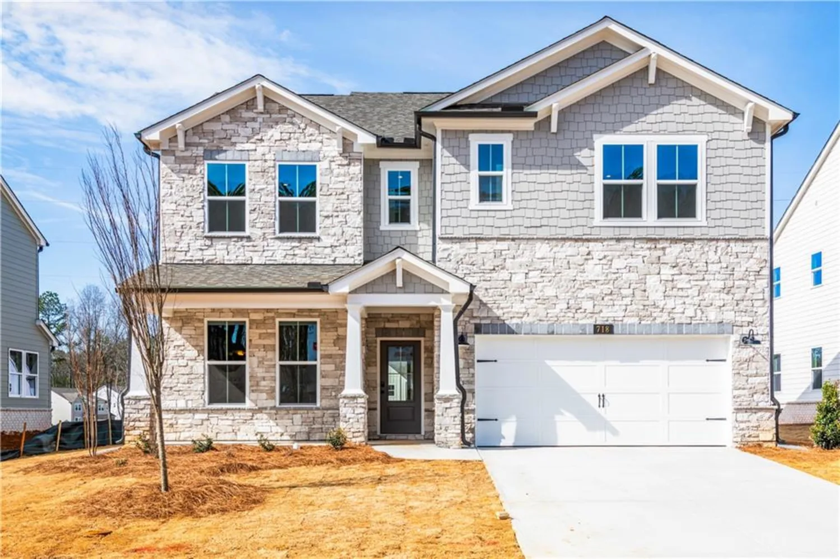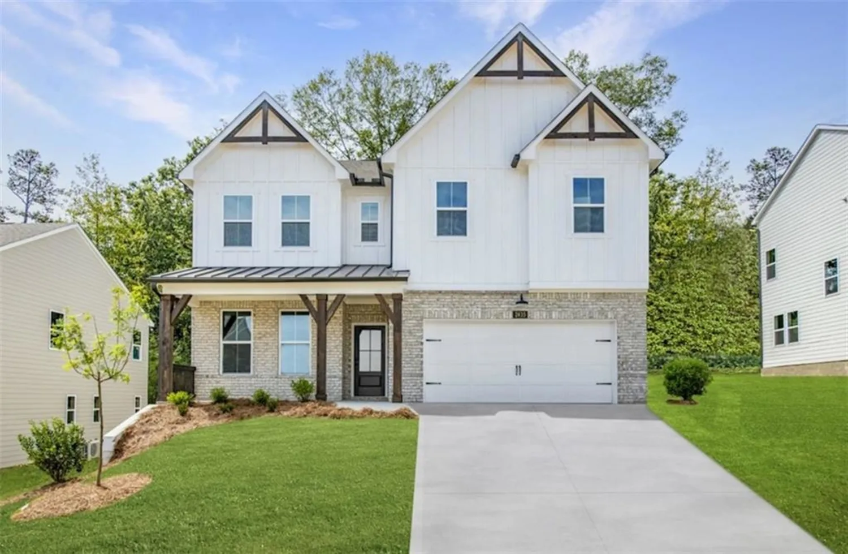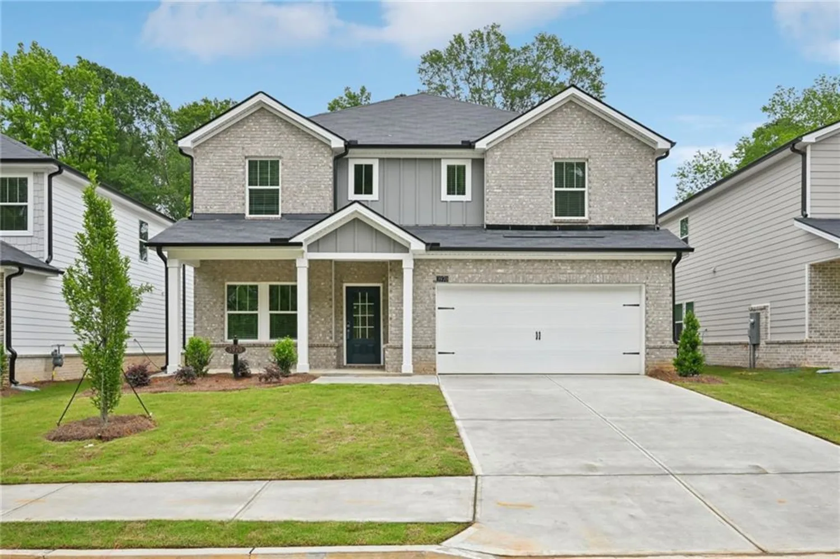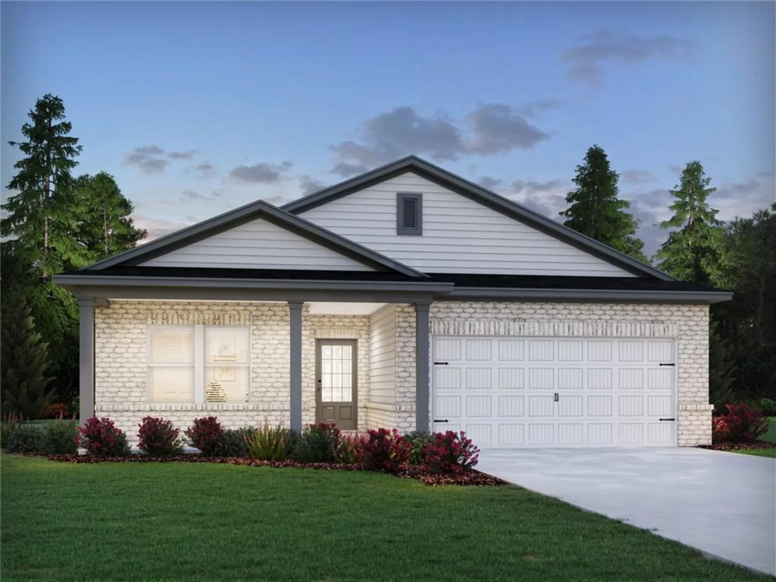3672 silvery wayPowder Springs, GA 30127
3672 silvery wayPowder Springs, GA 30127
Description
Welcome to your dream home! This beautifully upgraded 5-bedroom, 3-bath single-family residence—built in 2023—is packed with stylish features and smart design. One of Traton's most desirable floor plan. Step inside to discover a bright, open floor plan with a spacious main-level bedroom and dedicated home office complete with built-in storage—perfect for remote work or study. The chef’s kitchen is a showstopper, featuring a large island, walk-in pantry, and beverage station—ideal for entertaining or daily convenience. The cozy open floor plan includes a sophisticated living room that boasts a fireplace with a custom accent wall, adding warmth and style to your gatherings. A generous dining area is the perfect backdrop for gatherings. Upstairs, a central den anchors the layout, leading to four well-sized bedrooms. The primary suite is a true retreat, offering a spa-like bath and an oversized walk-in closet that will impress. Highlights: 5 Bedrooms | 3 Full Baths Built in 2023 with thoughtful upgrades Main-level bedroom + full bath Gourmet kitchen with island, pantry & beverage station Custom fireplace & accent wall Dedicated office space with built-ins Large upstairs den/flex space Spacious master suite with luxury closet Access to community pool & pickleball courts Enjoy all the perks of modern living in a vibrant neighborhood with resort-style amenities. This home has everything you need—and more!
Property Details for 3672 Silvery Way
- Subdivision ComplexTapp Farm
- Architectural StyleTraditional
- ExteriorPrivate Entrance, Private Yard, Rain Gutters
- Num Of Garage Spaces2
- Num Of Parking Spaces2
- Parking FeaturesAttached, Garage, Driveway, Garage Faces Front, Garage Door Opener, Kitchen Level
- Property AttachedNo
- Waterfront FeaturesNone
LISTING UPDATED:
- StatusActive
- MLS #7568804
- Days on Site30
- Taxes$3,407 / year
- HOA Fees$1,597 / year
- MLS TypeResidential
- Year Built2023
- Lot Size0.13 Acres
- CountryCobb - GA
Location
Listing Courtesy of Berkshire Hathaway HomeServices Georgia Properties - Janet Abbazia
LISTING UPDATED:
- StatusActive
- MLS #7568804
- Days on Site30
- Taxes$3,407 / year
- HOA Fees$1,597 / year
- MLS TypeResidential
- Year Built2023
- Lot Size0.13 Acres
- CountryCobb - GA
Building Information for 3672 Silvery Way
- StoriesTwo
- Year Built2023
- Lot Size0.1320 Acres
Payment Calculator
Term
Interest
Home Price
Down Payment
The Payment Calculator is for illustrative purposes only. Read More
Property Information for 3672 Silvery Way
Summary
Location and General Information
- Community Features: Homeowners Assoc, Near Beltline, Pickleball, Playground, Pool, Sidewalks, Street Lights, Near Shopping, Near Trails/Greenway, Tennis Court(s)
- Directions: From Powder Springs Rd turn onto Tapperly Dr. Take first right onto Silvery Way. 3672 Silvery Way is on left.
- View: Park/Greenbelt, Trees/Woods, Other
- Coordinates: 33.858061,-84.6609
School Information
- Elementary School: Compton
- Middle School: Tapp
- High School: McEachern
Taxes and HOA Information
- Parcel Number: 19090701170
- Tax Year: 2024
- Association Fee Includes: Maintenance Grounds, Swim, Tennis
- Tax Legal Description: All that tract or parcel of land lying and being in Land Lot 907 of the 19th District, 2nd Section, City of Powder Springs, Cobb County, Georgia, and being LOT 91, TAPP FARM, PHASE 2, as per the final plat prepared by Gaskins, bearing the seal and certification of Christopher A. Evans, Georgia Registered Land Surveyor No. 2784, said plat being recorded in Plat Book 280, pages 776-781
Virtual Tour
Parking
- Open Parking: Yes
Interior and Exterior Features
Interior Features
- Cooling: Central Air
- Heating: Central, Forced Air, Natural Gas, Zoned
- Appliances: Dishwasher, Disposal, Electric Oven, Electric Water Heater, Gas Cooktop, Microwave, Range Hood
- Basement: None
- Fireplace Features: Factory Built, Family Room, Gas Log, Gas Starter
- Flooring: Carpet, Ceramic Tile, Vinyl, Other
- Interior Features: Crown Molding, Double Vanity, Entrance Foyer, High Ceilings 9 ft Main, Walk-In Closet(s)
- Levels/Stories: Two
- Other Equipment: None
- Window Features: Double Pane Windows, Insulated Windows
- Kitchen Features: Cabinets White, Kitchen Island, Pantry Walk-In, Stone Counters, View to Family Room
- Master Bathroom Features: Double Vanity, Separate Tub/Shower, Soaking Tub
- Foundation: Slab
- Main Bedrooms: 1
- Bathrooms Total Integer: 3
- Main Full Baths: 1
- Bathrooms Total Decimal: 3
Exterior Features
- Accessibility Features: None
- Construction Materials: Brick, Cement Siding, Frame
- Fencing: Privacy
- Horse Amenities: None
- Patio And Porch Features: Covered, Patio, Front Porch
- Pool Features: None
- Road Surface Type: Asphalt, Paved
- Roof Type: Composition, Shingle
- Security Features: Smoke Detector(s)
- Spa Features: None
- Laundry Features: Laundry Closet, Laundry Room, Sink, Upper Level
- Pool Private: No
- Road Frontage Type: City Street
- Other Structures: None
Property
Utilities
- Sewer: Public Sewer
- Utilities: Electricity Available, Natural Gas Available, Sewer Available, Underground Utilities, Water Available
- Water Source: Public
- Electric: 110 Volts
Property and Assessments
- Home Warranty: No
- Property Condition: Resale
Green Features
- Green Energy Efficient: Appliances, Thermostat, Windows
- Green Energy Generation: None
Lot Information
- Above Grade Finished Area: 3079
- Common Walls: No Common Walls
- Lot Features: Back Yard, Landscaped, Level, Other
- Waterfront Footage: None
Rental
Rent Information
- Land Lease: No
- Occupant Types: Owner
Public Records for 3672 Silvery Way
Tax Record
- 2024$3,407.00 ($283.92 / month)
Home Facts
- Beds5
- Baths3
- Total Finished SqFt3,079 SqFt
- Above Grade Finished3,079 SqFt
- StoriesTwo
- Lot Size0.1320 Acres
- StyleSingle Family Residence
- Year Built2023
- APN19090701170
- CountyCobb - GA
- Fireplaces1




