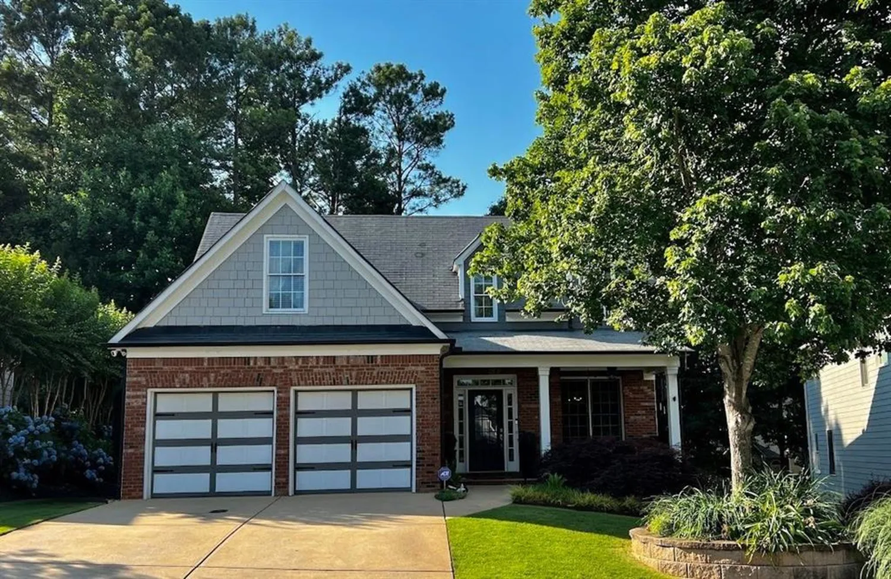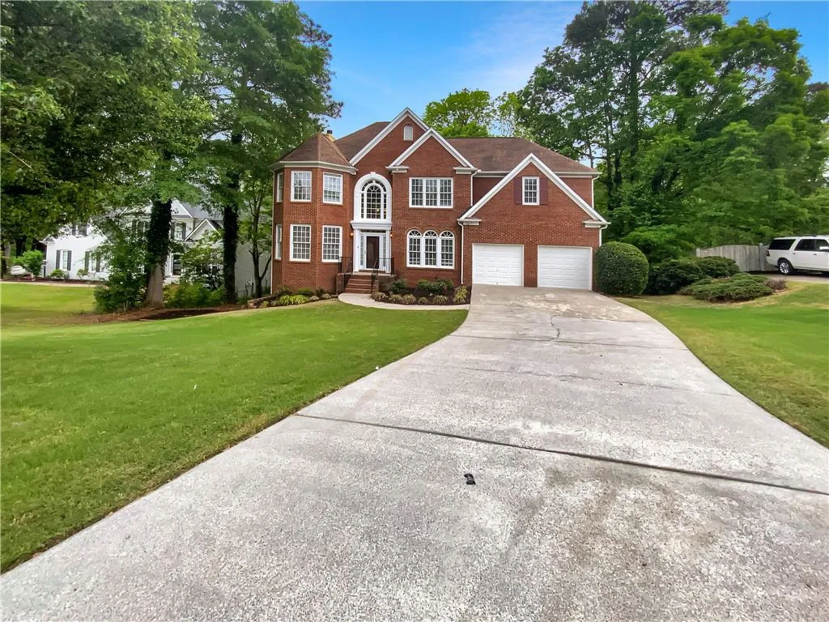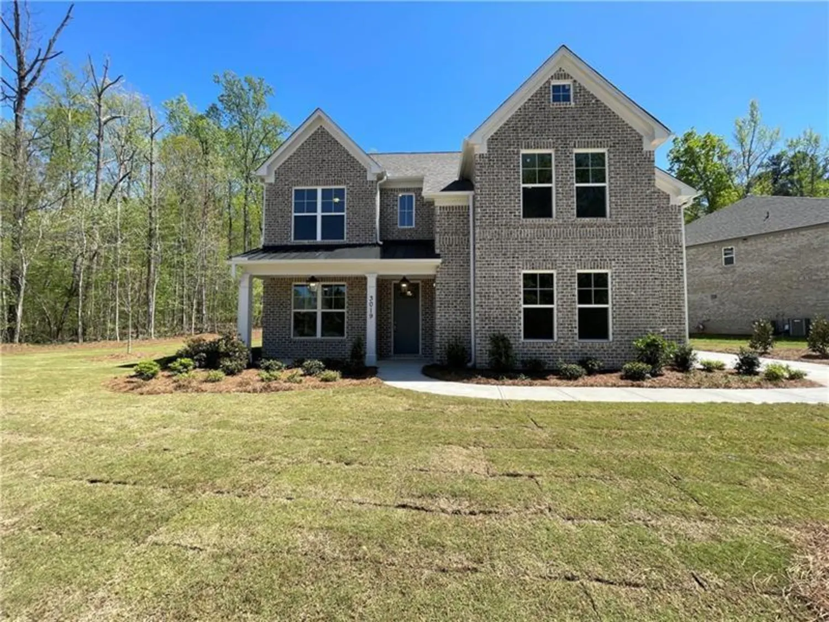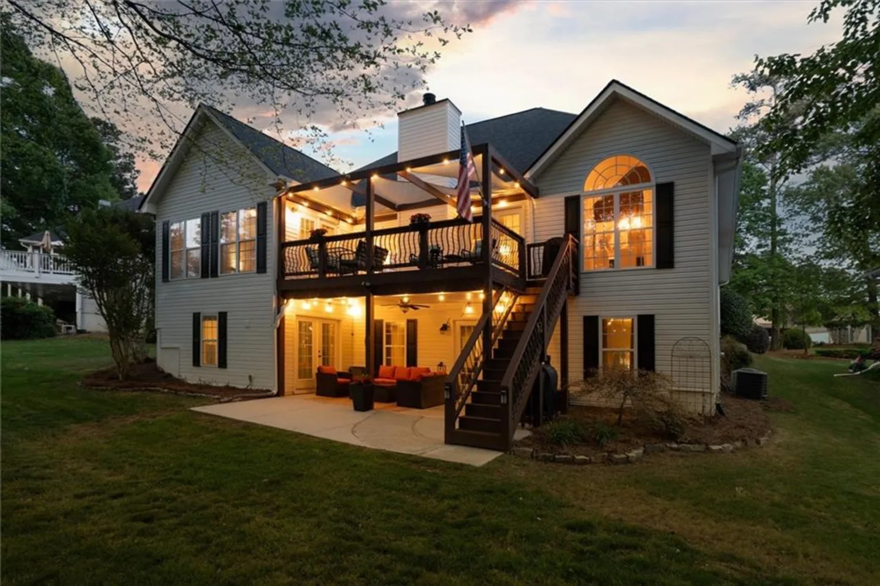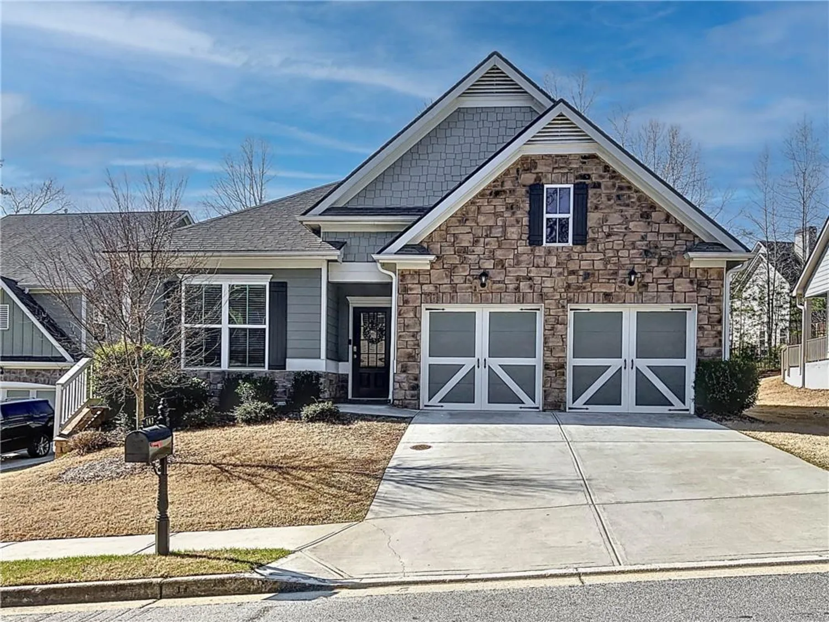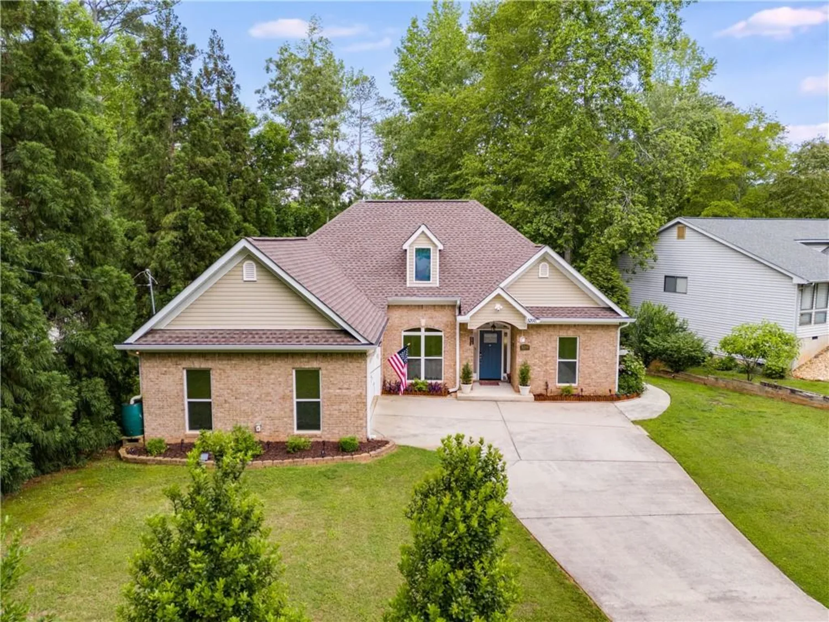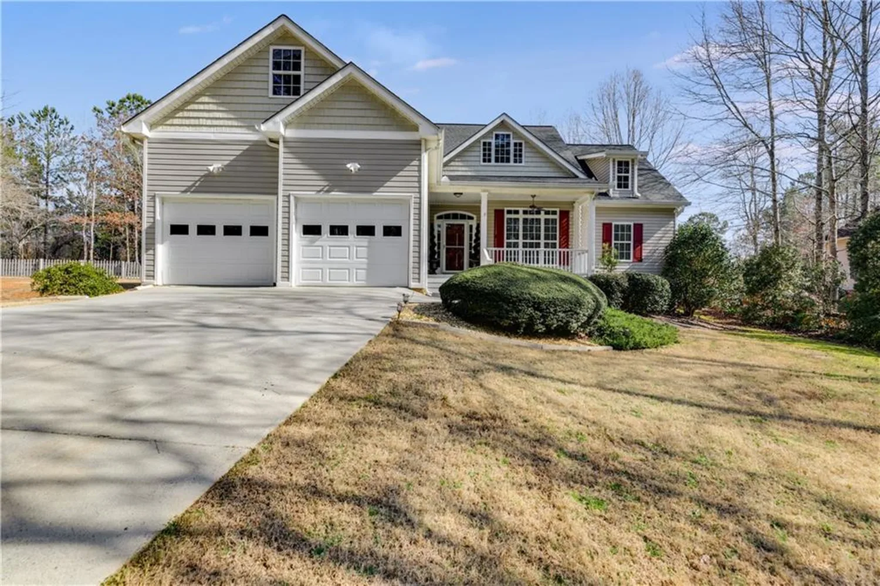5302 greenway driveVilla Rica, GA 30180
5302 greenway driveVilla Rica, GA 30180
Description
Get ready to fall in love with this stunning all-brick 6-bedroom, 4-bathroom home, perfectly set in the vibrant, gated community of Fairfield Plantation! From the moment you walk through the impressive two-story foyer, you'll be wowed by the grand, open feel of this home. The spacious family room with a cozy fireplace, formal living room, and elegant dining room provide all the space you need for entertaining and everyday comfort. The large kitchen is a chef’s dream with ample counter space, a big pantry, and plenty of room for gathering with friends and family. The luxurious primary suite is a true retreat, featuring dual vanities, a relaxing whirlpool tub, and spacious his-and-hers walk-in closets. Secondary bedrooms are generously sized, offering flexible options for guests, home offices, or hobbies. Downstairs, the finished basement delivers major versatility with a full bar, a separate kitchen, a private bedroom, and a full bath — perfect for an in-law suite, rental potential, or ultimate game-day hangouts. Set on a large corner lot with a dual-entry driveway, this home offers a huge backyard, an expansive deck, and a covered back porch—perfect for relaxing, entertaining, and enjoying Georgia's beautiful seasons. The oversized 3-car garage gives you plenty of space for vehicles, toys, and storage. Living in Fairfield Plantation means enjoying resort-style amenities every day, including a private beach, a championship golf course, a sparkling community pool, scenic lake access, tennis courts, walking trails, on-site dining, and year-round social events. Motivated sellers—ALL offers will be considered! Don’t miss this incredible opportunity to live the good life. Schedule your private tour today and start your next chapter at Fairfield Plantation!
Property Details for 5302 Greenway Drive
- Subdivision ComplexFairfield Plantation
- Architectural StyleTraditional
- ExteriorPrivate Yard, Rain Gutters
- Num Of Garage Spaces3
- Parking FeaturesGarage, Garage Faces Front
- Property AttachedNo
- Waterfront FeaturesNone
LISTING UPDATED:
- StatusActive
- MLS #7568455
- Days on Site98
- Taxes$7,290 / year
- HOA Fees$1,950 / year
- MLS TypeResidential
- Year Built2000
- Lot Size0.72 Acres
- CountryCarroll - GA
LISTING UPDATED:
- StatusActive
- MLS #7568455
- Days on Site98
- Taxes$7,290 / year
- HOA Fees$1,950 / year
- MLS TypeResidential
- Year Built2000
- Lot Size0.72 Acres
- CountryCarroll - GA
Building Information for 5302 Greenway Drive
- StoriesTwo
- Year Built2000
- Lot Size0.7200 Acres
Payment Calculator
Term
Interest
Home Price
Down Payment
The Payment Calculator is for illustrative purposes only. Read More
Property Information for 5302 Greenway Drive
Summary
Location and General Information
- Community Features: Boating, Clubhouse, Country Club, Gated, Golf, Homeowners Assoc, Lake, Marina, Playground, Pool, Restaurant, Tennis Court(s)
- Directions: Please use GPS
- View: Other
- Coordinates: 33.650233,-84.917397
School Information
- Elementary School: Sand Hill - Carroll
- Middle School: Bay Springs
- High School: Villa Rica
Taxes and HOA Information
- Parcel Number: F05 0302
- Tax Year: 2024
- Association Fee Includes: Maintenance Grounds, Swim, Tennis
- Tax Legal Description: HSE/LOTS 301 & 302 SEC 5 FFP FP19
Virtual Tour
- Virtual Tour Link PP: https://www.propertypanorama.com/5302-Greenway-Drive-Villa-Rica-GA-30180/unbranded
Parking
- Open Parking: No
Interior and Exterior Features
Interior Features
- Cooling: Central Air, Electric
- Heating: Central, Natural Gas
- Appliances: Dishwasher, Double Oven, Electric Cooktop
- Basement: Daylight, Exterior Entry, Finished, Full, Interior Entry
- Fireplace Features: Family Room
- Flooring: Carpet, Ceramic Tile, Hardwood
- Interior Features: Entrance Foyer 2 Story
- Levels/Stories: Two
- Other Equipment: None
- Window Features: Insulated Windows
- Kitchen Features: Cabinets White, Eat-in Kitchen, Kitchen Island, Other Surface Counters, Pantry, View to Family Room
- Master Bathroom Features: Double Shower, Separate Tub/Shower, Whirlpool Tub
- Foundation: Concrete Perimeter
- Main Bedrooms: 4
- Bathrooms Total Integer: 4
- Main Full Baths: 2
- Bathrooms Total Decimal: 4
Exterior Features
- Accessibility Features: None
- Construction Materials: Brick 4 Sides
- Fencing: None
- Horse Amenities: None
- Patio And Porch Features: Deck, Patio
- Pool Features: None
- Road Surface Type: Asphalt, Paved
- Roof Type: Composition, Shingle
- Security Features: None
- Spa Features: None
- Laundry Features: Laundry Room, Main Level
- Pool Private: No
- Road Frontage Type: County Road
- Other Structures: None
Property
Utilities
- Sewer: Public Sewer
- Utilities: Cable Available, Electricity Available, Natural Gas Available, Phone Available, Water Available
- Water Source: Public
- Electric: 110 Volts, 220 Volts in Laundry
Property and Assessments
- Home Warranty: No
- Property Condition: Resale
Green Features
- Green Energy Efficient: Thermostat
- Green Energy Generation: None
Lot Information
- Above Grade Finished Area: 3232
- Common Walls: No Common Walls
- Lot Features: Back Yard, Front Yard, Private
- Waterfront Footage: None
Rental
Rent Information
- Land Lease: No
- Occupant Types: Vacant
Public Records for 5302 Greenway Drive
Tax Record
- 2024$7,290.00 ($607.50 / month)
Home Facts
- Beds6
- Baths4
- Total Finished SqFt5,115 SqFt
- Above Grade Finished3,232 SqFt
- Below Grade Finished1,883 SqFt
- StoriesTwo
- Lot Size0.7200 Acres
- StyleSingle Family Residence
- Year Built2000
- APNF05 0302
- CountyCarroll - GA
- Fireplaces1




