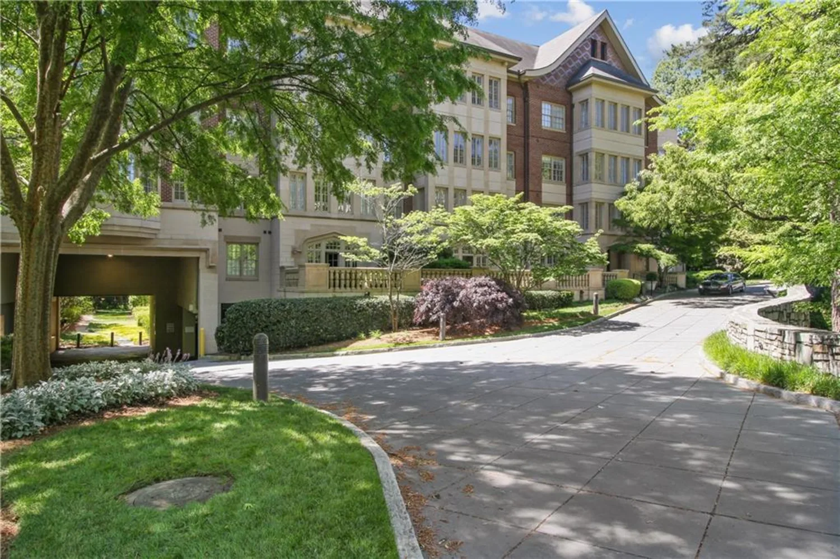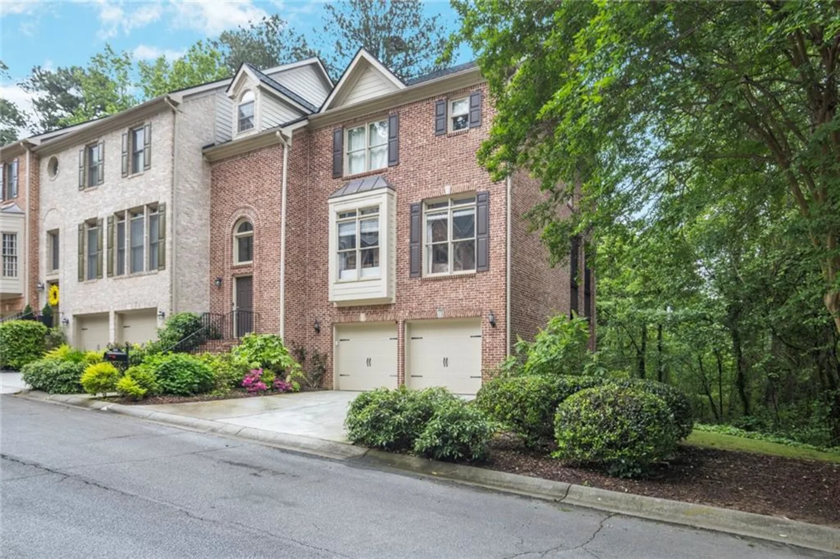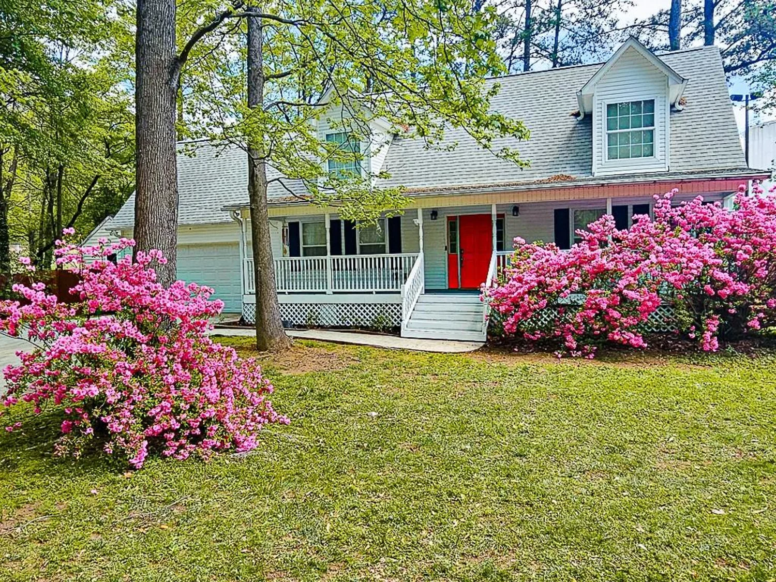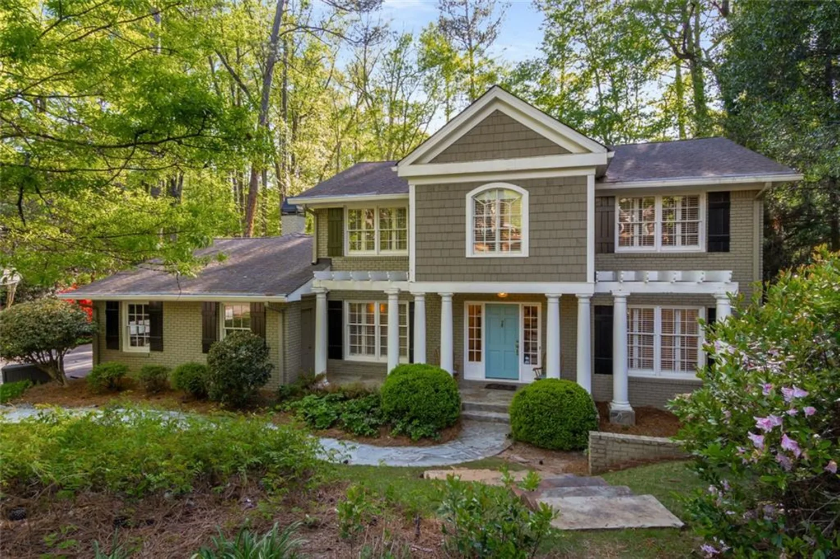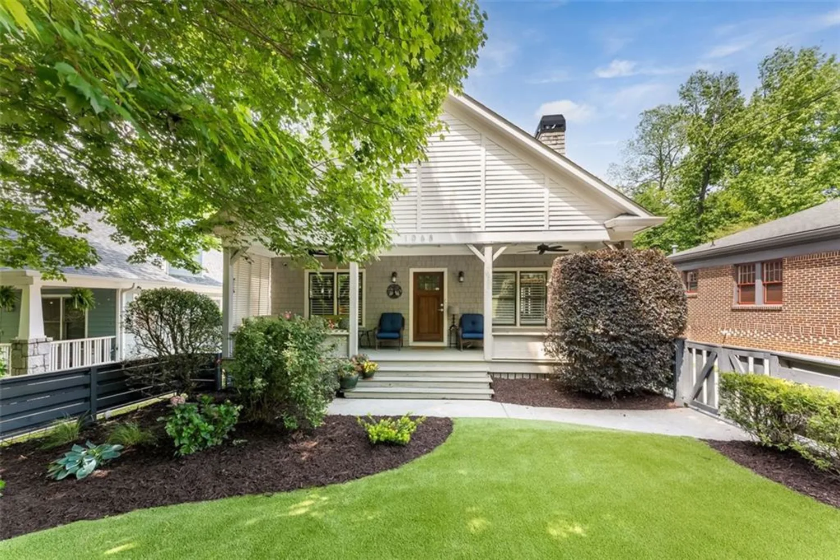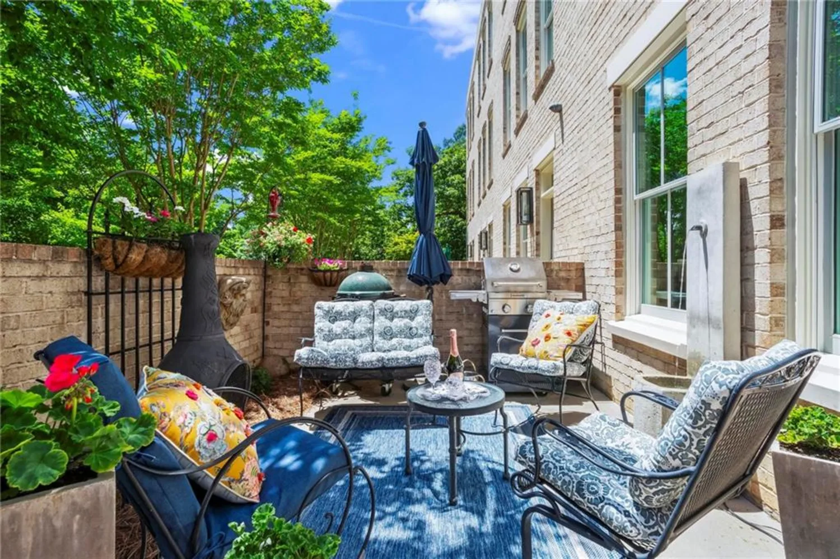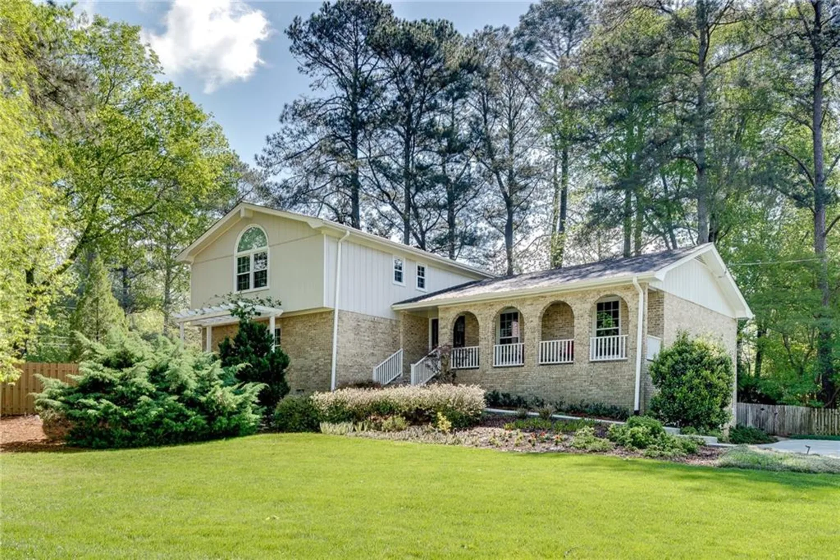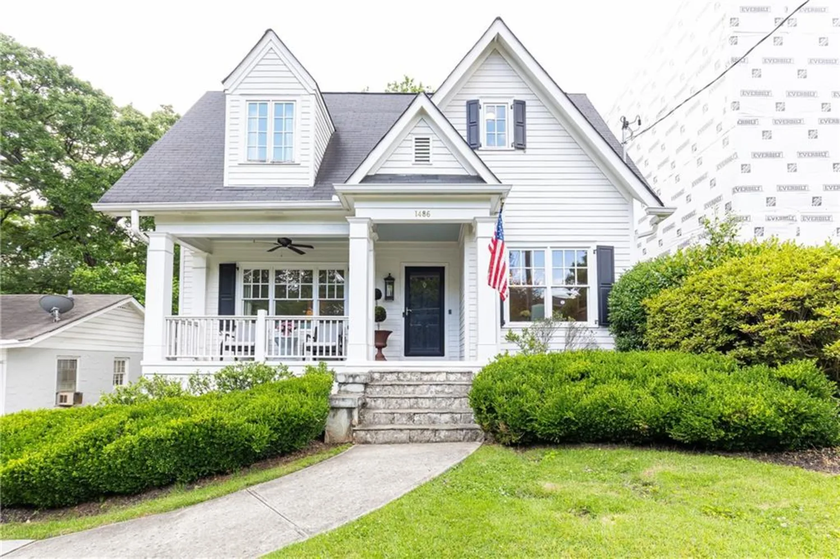2119 wrights mill circle neAtlanta, GA 30324
2119 wrights mill circle neAtlanta, GA 30324
Description
Immerse yourself in comfort and convenience with this inviting 3-bedroom, 2.5-bathroom home nestled in the desirable Brookhaven community, just moments from shopping, dining, and major highways. Step inside to discover a separate dining area and expansive great room adorned with soaring ceilings and a welcoming fireplace, creating an ideal space for gatherings with family and friends. The main floor boasts a luxurious primary bedroom suite for enhanced privacy, as well as a conveniently situated laundry area. The kitchen offers ample counter and cabinet space, with a delightful view into the great room. Upstairs, two additional bedrooms and a loft area (potential 4th bedroom) provide generous space and comfort alongside a large secondary hall bath. Plantation shutters throughout. Outside, take advantage of the included front and back yard maintenance covered by the HOA fee, allowing you to unwind without the hassle of upkeep. Additional highlights include a 2-car garage offering parking and storage. Diligently maintained by original owner - systems replaced: Roof 2021, HVAC 2021 and Water Heater 2023! This home seamlessly blends modern amenities with a prime location, providing easy access to daily necessities and serving as a comfortable sanctuary to call your own. Arrange a tour today to experience this exceptional property firsthand!
Property Details for 2119 Wrights Mill Circle NE
- Subdivision ComplexDevereaux Commons
- Architectural StyleTraditional
- ExteriorPrivate Entrance, Private Yard
- Num Of Garage Spaces2
- Parking FeaturesGarage, Kitchen Level
- Property AttachedNo
- Waterfront FeaturesNone
LISTING UPDATED:
- StatusActive
- MLS #7568448
- Days on Site19
- Taxes$7,013 / year
- HOA Fees$175 / month
- MLS TypeResidential
- Year Built2001
- Lot Size0.20 Acres
- CountryDekalb - GA
LISTING UPDATED:
- StatusActive
- MLS #7568448
- Days on Site19
- Taxes$7,013 / year
- HOA Fees$175 / month
- MLS TypeResidential
- Year Built2001
- Lot Size0.20 Acres
- CountryDekalb - GA
Building Information for 2119 Wrights Mill Circle NE
- StoriesTwo
- Year Built2001
- Lot Size0.2000 Acres
Payment Calculator
Term
Interest
Home Price
Down Payment
The Payment Calculator is for illustrative purposes only. Read More
Property Information for 2119 Wrights Mill Circle NE
Summary
Location and General Information
- Community Features: Near Public Transport, Near Shopping
- Directions: 85 to North Druid Hills Rd to left on Wrights Mills, right into subdivision and left on Wrights Mill Circle.
- View: Other
- Coordinates: 33.842244,-84.344511
School Information
- Elementary School: Woodward
- Middle School: Sequoyah - DeKalb
- High School: Cross Keys
Taxes and HOA Information
- Parcel Number: 18 199 15 091
- Tax Year: 2023
- Association Fee Includes: Maintenance Grounds
- Tax Legal Description: 0
- Tax Lot: 0
Virtual Tour
- Virtual Tour Link PP: https://www.propertypanorama.com/2119-Wrights-Mill-Circle-NE-Atlanta-GA-30324/unbranded
Parking
- Open Parking: No
Interior and Exterior Features
Interior Features
- Cooling: Central Air
- Heating: Central
- Appliances: Dishwasher, Dryer, Gas Cooktop, Washer
- Basement: None
- Fireplace Features: Family Room
- Flooring: Carpet, Ceramic Tile, Hardwood
- Interior Features: Cathedral Ceiling(s), Disappearing Attic Stairs, Double Vanity, Entrance Foyer 2 Story, Recessed Lighting, Vaulted Ceiling(s), Walk-In Closet(s)
- Levels/Stories: Two
- Other Equipment: None
- Window Features: Plantation Shutters
- Kitchen Features: View to Family Room
- Master Bathroom Features: Double Vanity
- Foundation: Slab
- Main Bedrooms: 1
- Total Half Baths: 1
- Bathrooms Total Integer: 3
- Main Full Baths: 1
- Bathrooms Total Decimal: 2
Exterior Features
- Accessibility Features: None
- Construction Materials: Brick
- Fencing: None
- Horse Amenities: None
- Patio And Porch Features: Patio
- Pool Features: None
- Road Surface Type: Asphalt
- Roof Type: Composition
- Security Features: None
- Spa Features: None
- Laundry Features: Main Level
- Pool Private: No
- Road Frontage Type: Other
- Other Structures: None
Property
Utilities
- Sewer: Public Sewer
- Utilities: Cable Available, Electricity Available, Natural Gas Available, Sewer Available, Water Available
- Water Source: Public
- Electric: 110 Volts
Property and Assessments
- Home Warranty: No
- Property Condition: Resale
Green Features
- Green Energy Efficient: None
- Green Energy Generation: None
Lot Information
- Common Walls: No Common Walls
- Lot Features: Other
- Waterfront Footage: None
Rental
Rent Information
- Land Lease: No
- Occupant Types: Owner
Public Records for 2119 Wrights Mill Circle NE
Tax Record
- 2023$7,013.00 ($584.42 / month)
Home Facts
- Beds3
- Baths2
- Total Finished SqFt2,724 SqFt
- StoriesTwo
- Lot Size0.2000 Acres
- StyleSingle Family Residence
- Year Built2001
- APN18 199 15 091
- CountyDekalb - GA
- Fireplaces1




