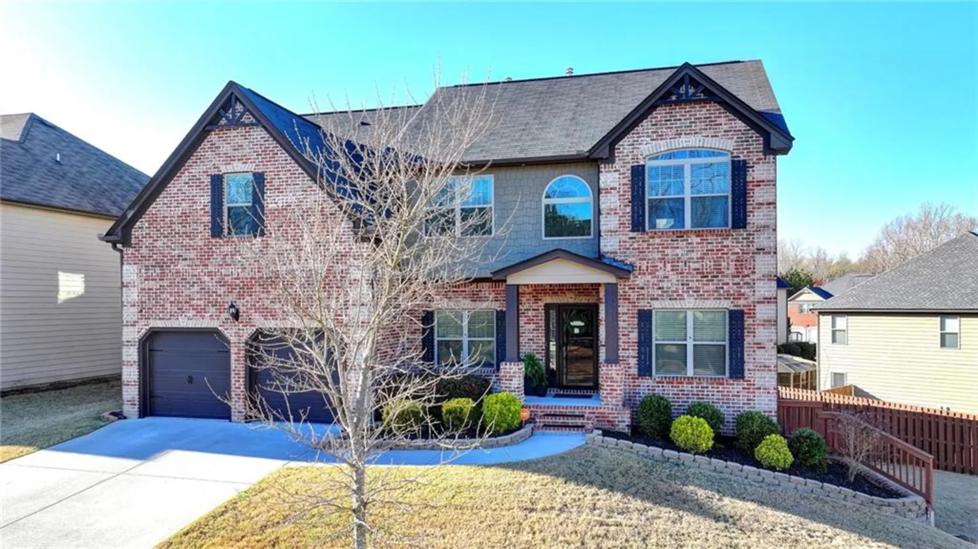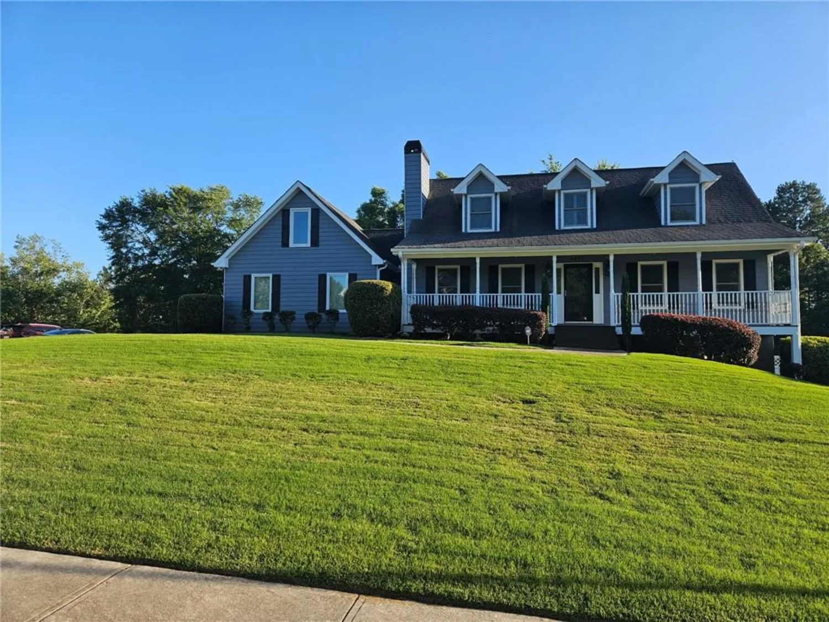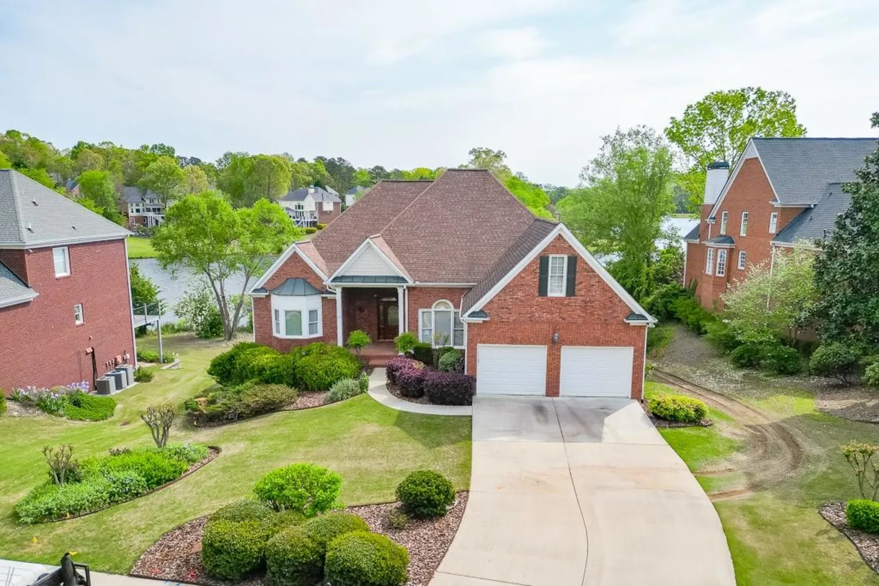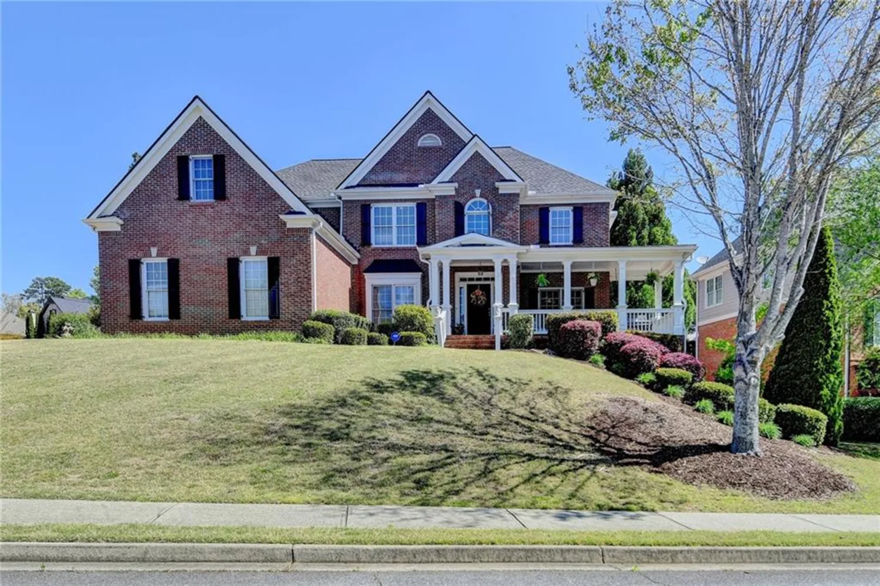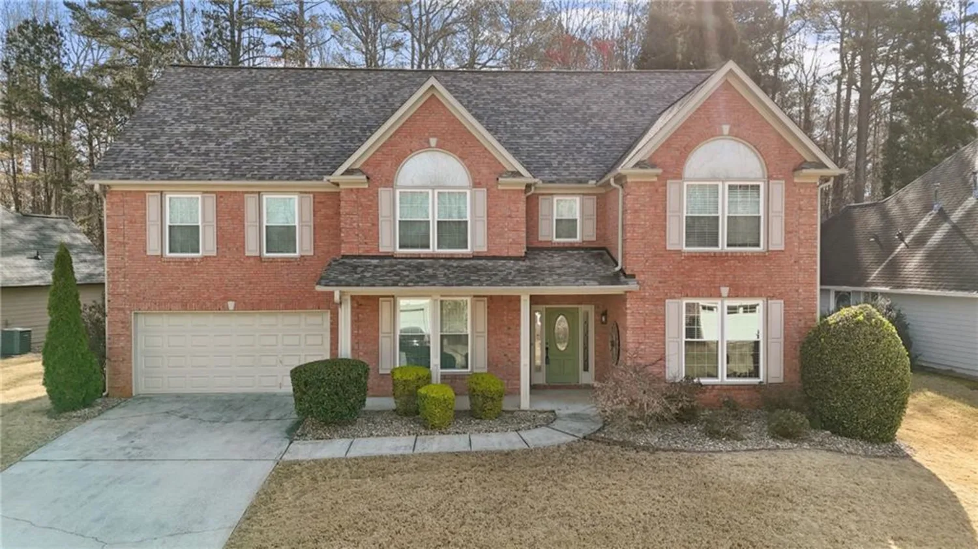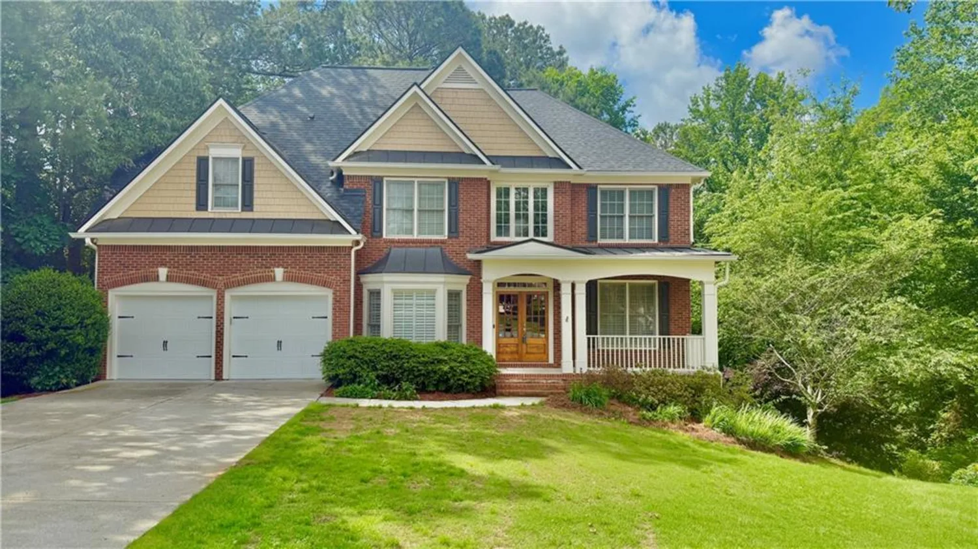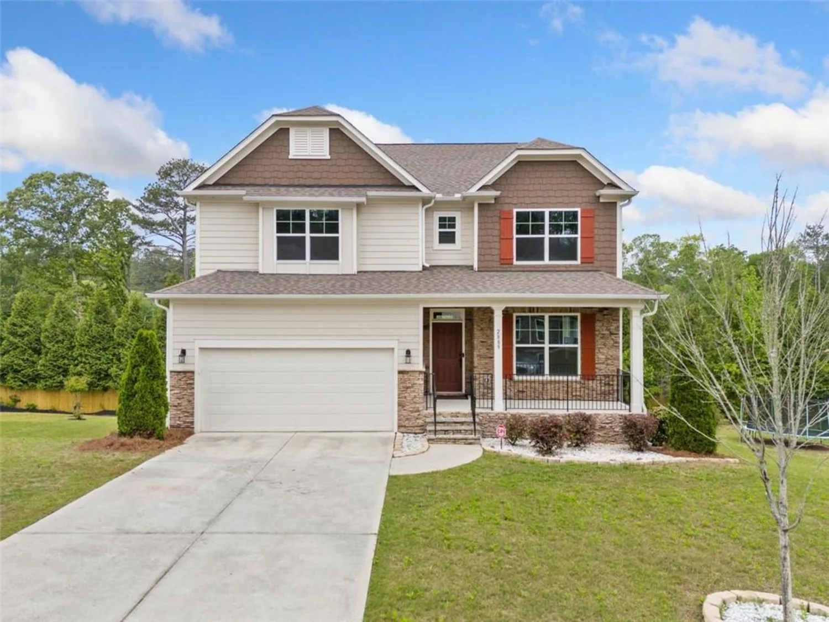2112 ivey chase driveDacula, GA 30019
2112 ivey chase driveDacula, GA 30019
Description
Welcome to this beautifully updated 5-bedroom, 4 full bathroom traditional home with a charming Charleston style feel, perfectly blending character with modern convenience. From the moment you arrive, the inviting front balcony sets the tone for elegance and timeless appeal. Step inside to a two story foyer which opens to a sun-filled living room and tasteful dining room. Discover a renovated kitchen featuring high-end finishes, custom cabinetry, quartz countertops and stainless steel appliances—perfect for both everyday cooking and entertaining. The beautiful hardwoods flow throughout the main level with the exception of the guest suite and its accompanying ensuite bathroom. Upstairs you will find a spacious primary suite with a recently updated ensuite bathroom, two secondary rooms and laundry room. The terrace level was finished in 2022 with on trend designs and adds incredible versatility, with a full kitchenette, second living room, in-home gym, guest bedroom and additional full bath. Ample storage in the basement so no need to use the attic or garage for storage. This house does include 220 volt in the garage with a Tesla charger if you love electric vehicles. Enjoy the outdoors year-round with a private double deck in the backyard, providing plenty of space for entertaining or a cozy bonfire. The yard is bursting with color in spring and summer thanks so the carefully chosen landscaping including weeping cherry trees, beautiful hydrangeas as well as a peach and cherry tree. Almost every space in the home has been thoughtfully renovated for your enjoyment. Don’t miss your chance to own this exceptional home that offers both character and function in every detail.
Property Details for 2112 Ivey Chase Drive
- Subdivision ComplexIvey Chase Subdivision
- Architectural StyleTraditional
- ExteriorLighting, Rain Gutters, Rear Stairs
- Num Of Garage Spaces2
- Num Of Parking Spaces6
- Parking FeaturesAttached, Driveway, Garage, Garage Door Opener, Garage Faces Side, Kitchen Level, Level Driveway
- Property AttachedNo
- Waterfront FeaturesNone
LISTING UPDATED:
- StatusClosed
- MLS #7568260
- Days on Site3
- Taxes$5,380 / year
- HOA Fees$525 / year
- MLS TypeResidential
- Year Built2004
- Lot Size0.29 Acres
- CountryGwinnett - GA
LISTING UPDATED:
- StatusClosed
- MLS #7568260
- Days on Site3
- Taxes$5,380 / year
- HOA Fees$525 / year
- MLS TypeResidential
- Year Built2004
- Lot Size0.29 Acres
- CountryGwinnett - GA
Building Information for 2112 Ivey Chase Drive
- StoriesThree Or More
- Year Built2004
- Lot Size0.2900 Acres
Payment Calculator
Term
Interest
Home Price
Down Payment
The Payment Calculator is for illustrative purposes only. Read More
Property Information for 2112 Ivey Chase Drive
Summary
Location and General Information
- Community Features: Homeowners Assoc, Pickleball, Playground, Pool, Sidewalks, Tennis Court(s)
- Directions: Please follow the GPS
- View: Neighborhood
- Coordinates: 34.015618,-83.934384
School Information
- Elementary School: Dyer
- Middle School: Twin Rivers
- High School: Mountain View
Taxes and HOA Information
- Parcel Number: R7023 213
- Tax Year: 2024
- Association Fee Includes: Swim, Tennis
- Tax Legal Description: L18 BA IVEY CHASE #1 PH 2
- Tax Lot: 18
Virtual Tour
- Virtual Tour Link PP: https://www.propertypanorama.com/2112-Ivey-Chase-Drive-Dacula-GA-30019/unbranded
Parking
- Open Parking: Yes
Interior and Exterior Features
Interior Features
- Cooling: Ceiling Fan(s), Central Air
- Heating: Natural Gas
- Appliances: Dishwasher, Disposal, Gas Range, Gas Water Heater, Microwave, Refrigerator
- Basement: Daylight, Exterior Entry, Finished, Finished Bath, Interior Entry, Partial
- Fireplace Features: Gas Starter, Insert, Living Room, Masonry
- Flooring: Ceramic Tile, Hardwood, Other
- Interior Features: Crown Molding, Disappearing Attic Stairs, Double Vanity, Entrance Foyer 2 Story, High Speed Internet, Recessed Lighting, Walk-In Closet(s)
- Levels/Stories: Three Or More
- Other Equipment: None
- Window Features: Double Pane Windows, Shutters, Wood Frames
- Kitchen Features: Breakfast Room, Cabinets White, Eat-in Kitchen, Kitchen Island, Pantry, Solid Surface Counters, View to Family Room
- Master Bathroom Features: Double Vanity, Separate Tub/Shower, Vaulted Ceiling(s), Whirlpool Tub
- Foundation: Brick/Mortar, Concrete Perimeter
- Main Bedrooms: 1
- Bathrooms Total Integer: 4
- Main Full Baths: 1
- Bathrooms Total Decimal: 4
Exterior Features
- Accessibility Features: None
- Construction Materials: Brick 3 Sides, HardiPlank Type
- Fencing: Back Yard, Fenced, Wood
- Horse Amenities: None
- Patio And Porch Features: Deck, Front Porch, Rear Porch
- Pool Features: None
- Road Surface Type: Asphalt
- Roof Type: Shingle
- Security Features: Smoke Detector(s)
- Spa Features: None
- Laundry Features: Electric Dryer Hookup, In Hall, Upper Level
- Pool Private: No
- Road Frontage Type: County Road
- Other Structures: Shed(s)
Property
Utilities
- Sewer: Public Sewer
- Utilities: Cable Available, Electricity Available, Natural Gas Available, Phone Available, Sewer Available, Underground Utilities, Water Available
- Water Source: Public
- Electric: 220 Volts in Garage
Property and Assessments
- Home Warranty: No
- Property Condition: Resale
Green Features
- Green Energy Efficient: None
- Green Energy Generation: None
Lot Information
- Above Grade Finished Area: 2427
- Common Walls: No Common Walls
- Lot Features: Back Yard, Corner Lot, Landscaped, Level
- Waterfront Footage: None
Rental
Rent Information
- Land Lease: No
- Occupant Types: Owner
Public Records for 2112 Ivey Chase Drive
Tax Record
- 2024$5,380.00 ($448.33 / month)
Home Facts
- Beds5
- Baths4
- Total Finished SqFt3,221 SqFt
- Above Grade Finished2,427 SqFt
- Below Grade Finished794 SqFt
- StoriesThree Or More
- Lot Size0.2900 Acres
- StyleSingle Family Residence
- Year Built2004
- APNR7023 213
- CountyGwinnett - GA
- Fireplaces1





