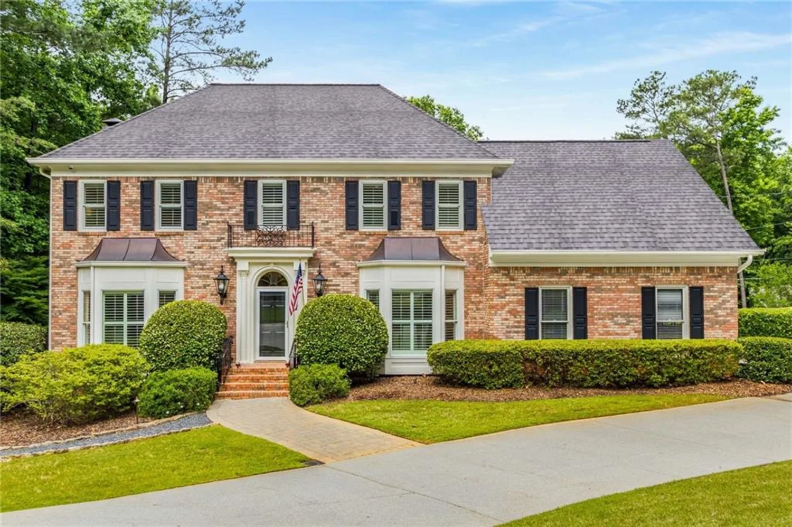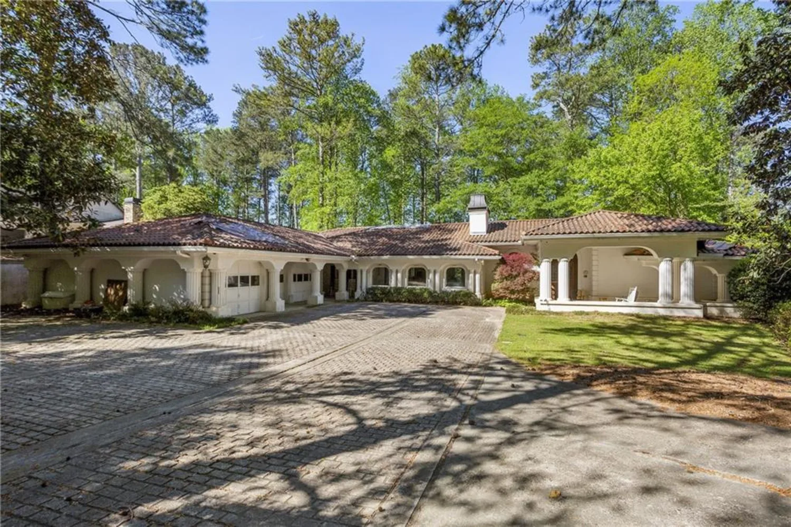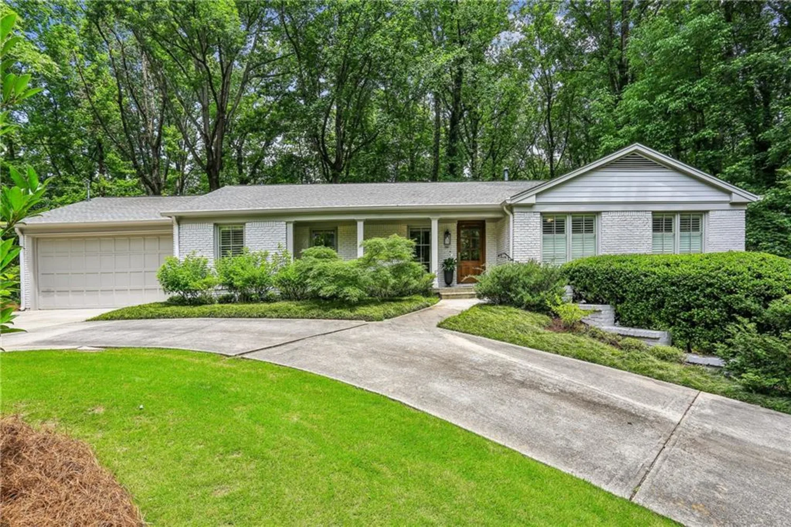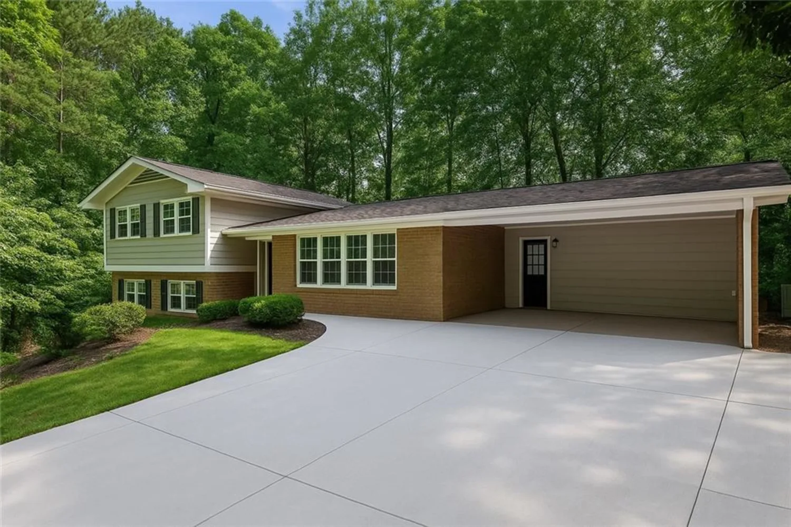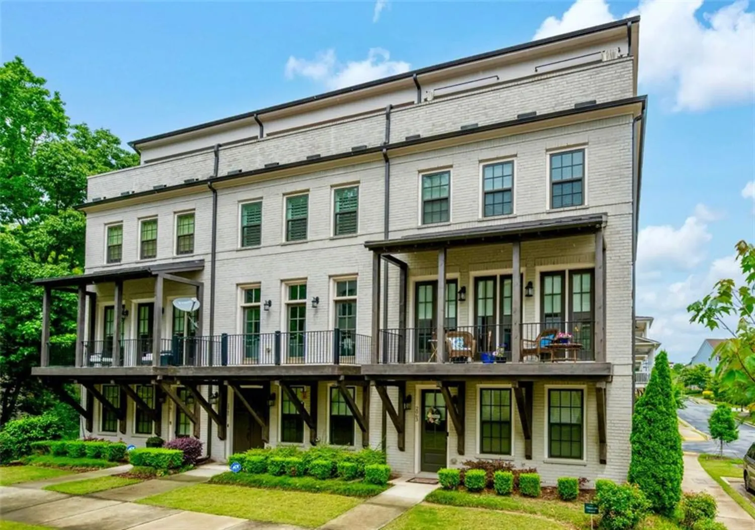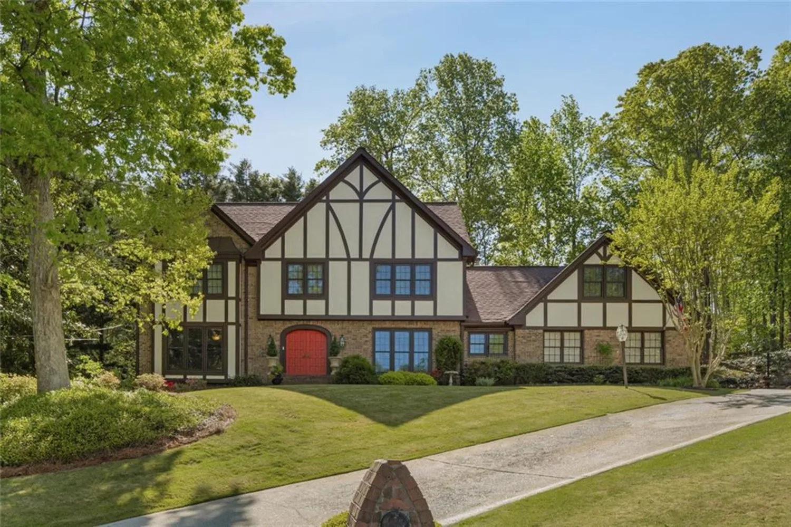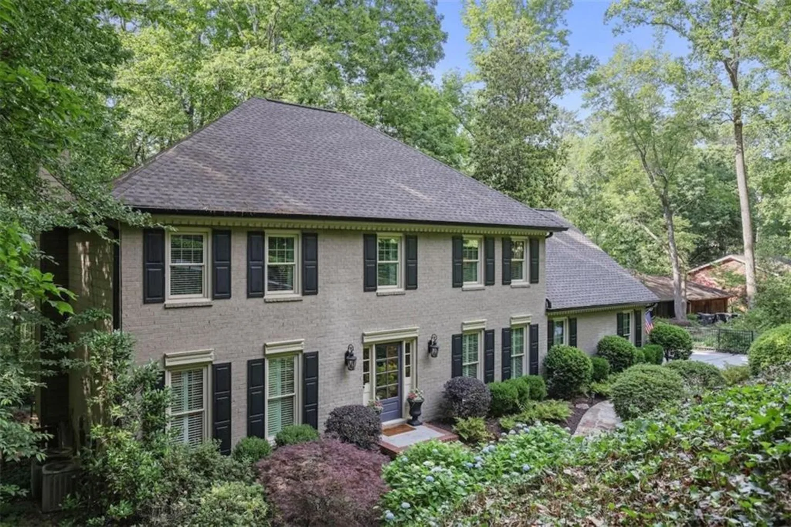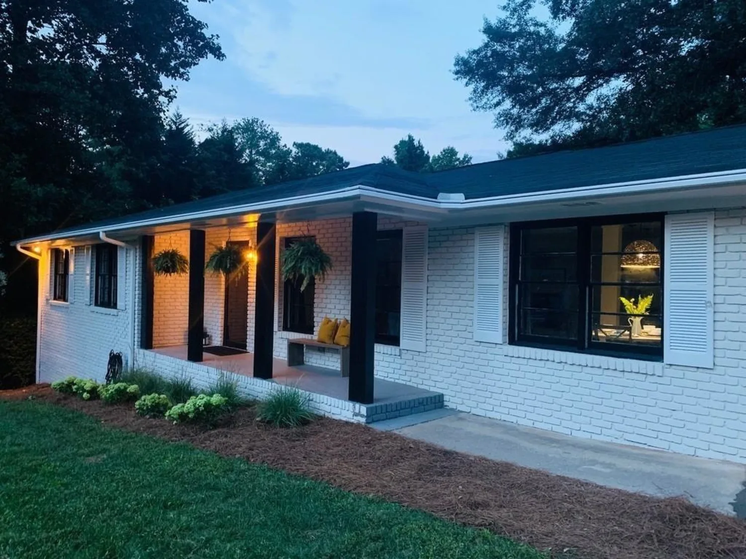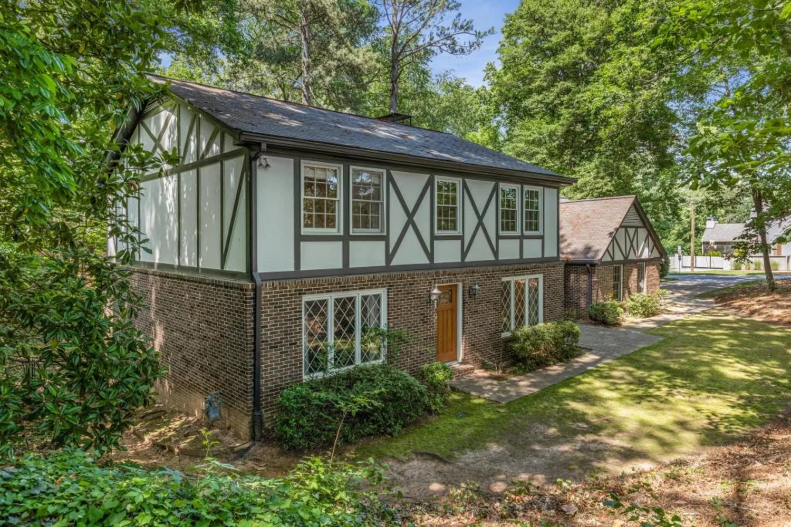95 messina waySandy Springs, GA 30328
95 messina waySandy Springs, GA 30328
Description
Located at the end of a Messina Way cul de sac with no thru traffic. Big wheel and Cozy Coupe haven for kids! Flat driveway and heavy landscaping with huge fenced-in backyard for your dog. She-shed for your gardening tools or basketballs and cleats. 50 amps of electrical service in the 2-car garage for electric car or shop. Granite kitchen that opens to Great Room and formal dining room. Huge family room with fireplace. Formal Living room is 2-stories tall and has a second fireplace. Great Room opens to screened-in porch and open patio for grilling amongst the azaleas. Primary and 2 bedrooms upstairs. Primary bath has been remodeled and updated. One bedroom and full bath on main level which could easily be converted into an office overlooking the front yard. Finished basement has huge rec room/man cave with separate wet bar, potential bedroom/office and half bath. Craft room/bar storage accessible from the bar area. Basement also includes large storage and mechanical room.
Property Details for 95 Messina Way
- Subdivision ComplexSPALDING WOODS
- Architectural StyleContemporary
- ExteriorCourtyard, Garden, Private Entrance, Private Yard, Rain Gutters
- Num Of Garage Spaces2
- Num Of Parking Spaces2
- Parking FeaturesGarage, Garage Faces Side, Level Driveway
- Property AttachedNo
- Waterfront FeaturesNone
LISTING UPDATED:
- StatusPending
- MLS #7568208
- Days on Site25
- Taxes$9,201 / year
- HOA Fees$100 / year
- MLS TypeResidential
- Year Built1980
- Lot Size0.79 Acres
- CountryFulton - GA
LISTING UPDATED:
- StatusPending
- MLS #7568208
- Days on Site25
- Taxes$9,201 / year
- HOA Fees$100 / year
- MLS TypeResidential
- Year Built1980
- Lot Size0.79 Acres
- CountryFulton - GA
Building Information for 95 Messina Way
- StoriesThree Or More
- Year Built1980
- Lot Size0.7900 Acres
Payment Calculator
Term
Interest
Home Price
Down Payment
The Payment Calculator is for illustrative purposes only. Read More
Property Information for 95 Messina Way
Summary
Location and General Information
- Community Features: Near Public Transport, Near Shopping, Near Schools, Homeowners Assoc, Public Transportation, Street Lights
- Directions: Abernathy Road to Roswell Road (Hwy 9) Go North Roswell Road to Spadling Drive. Go East (Right) First Street on Right is Wycombe Road NE. Take a right. First Street on Right is Messina Way. Take a right House is 95 Mesinna Way, at the end of the cul de sac.
- View: City
- Coordinates: 33.945376,-84.369932
School Information
- Elementary School: Woodland - Fulton
- Middle School: Sandy Springs
- High School: North Atlanta
Taxes and HOA Information
- Parcel Number: 17 007400030069
- Tax Year: 2024
- Association Fee Includes: Maintenance Grounds
- Tax Legal Description: All that track of land or parcel of land lying and being in LL 74 of the 17th District of Fulton County, GA being in Lot 6, Block B Spalding Woods subdivision, Unit 10 per plats recorded in Plat Book 114, Page 52, as revised in Plat Book 117, Page 104, Fulton County GA Records, which plats are incorporated herin by reference.
- Tax Lot: 6
Virtual Tour
Parking
- Open Parking: Yes
Interior and Exterior Features
Interior Features
- Cooling: Heat Pump
- Heating: Natural Gas
- Appliances: Electric Oven, Disposal, Dishwasher, Dryer, ENERGY STAR Qualified Water Heater, Microwave, Refrigerator
- Basement: Full
- Fireplace Features: Gas Starter, Family Room, Living Room, Stone
- Flooring: Hardwood
- Interior Features: Bookcases, Cathedral Ceiling(s), Central Vacuum, Disappearing Attic Stairs, Walk-In Closet(s)
- Levels/Stories: Three Or More
- Other Equipment: Irrigation Equipment
- Window Features: Garden Window(s), Double Pane Windows
- Kitchen Features: Cabinets White, Kitchen Island, Stone Counters, Pantry, View to Family Room
- Master Bathroom Features: Double Vanity, Separate Tub/Shower
- Foundation: Concrete Perimeter
- Main Bedrooms: 1
- Total Half Baths: 1
- Bathrooms Total Integer: 4
- Main Full Baths: 1
- Bathrooms Total Decimal: 3
Exterior Features
- Accessibility Features: None
- Construction Materials: Frame, Wood Siding, Concrete
- Fencing: Fenced, Back Yard
- Horse Amenities: None
- Patio And Porch Features: Covered, Patio, Rear Porch, Screened
- Pool Features: None
- Road Surface Type: Asphalt
- Roof Type: Composition
- Security Features: Security System Owned
- Spa Features: None
- Laundry Features: Laundry Closet
- Pool Private: No
- Road Frontage Type: City Street
- Other Structures: Shed(s)
Property
Utilities
- Sewer: Public Sewer
- Utilities: Cable Available, Electricity Available, Natural Gas Available, Phone Available, Sewer Available, Water Available
- Water Source: Public
- Electric: 220 Volts in Garage
Property and Assessments
- Home Warranty: No
- Property Condition: Resale
Green Features
- Green Energy Efficient: None
- Green Energy Generation: None
Lot Information
- Above Grade Finished Area: 3191
- Common Walls: No Common Walls
- Lot Features: Back Yard, Cul-De-Sac, Flag Lot, Front Yard, Landscaped, Level
- Waterfront Footage: None
Rental
Rent Information
- Land Lease: No
- Occupant Types: Owner
Public Records for 95 Messina Way
Tax Record
- 2024$9,201.00 ($766.75 / month)
Home Facts
- Beds4
- Baths3
- Total Finished SqFt3,191 SqFt
- Above Grade Finished3,191 SqFt
- Below Grade Finished1,077 SqFt
- StoriesThree Or More
- Lot Size0.7900 Acres
- StyleSingle Family Residence
- Year Built1980
- APN17 007400030069
- CountyFulton - GA
- Fireplaces2




