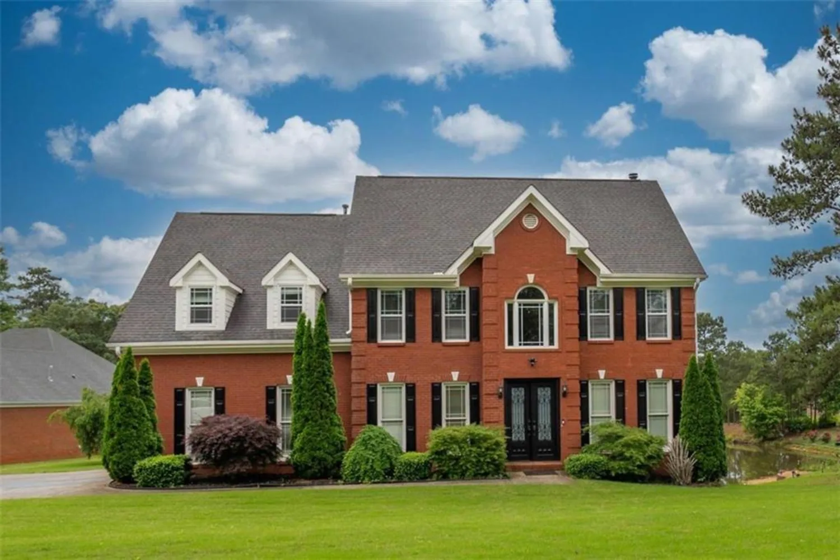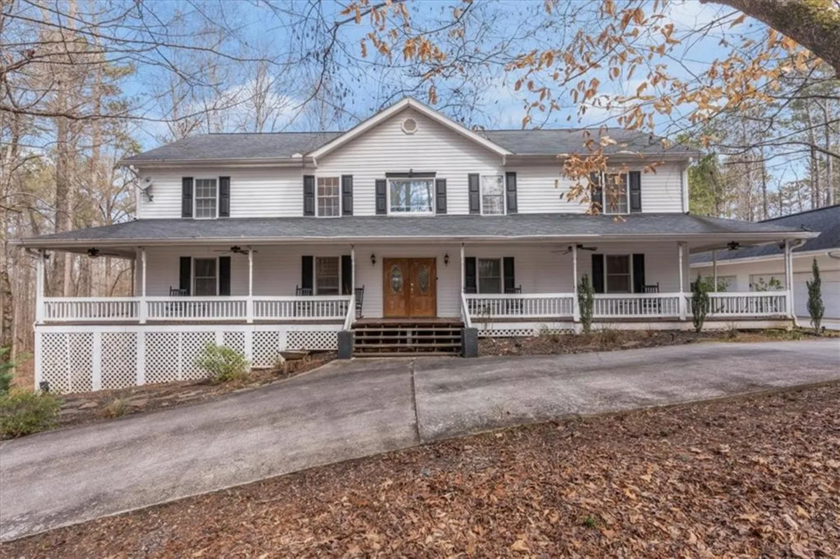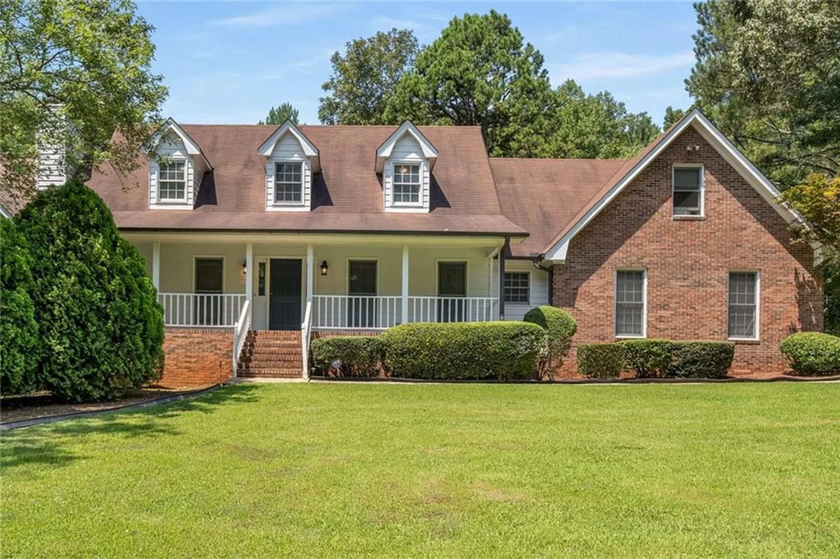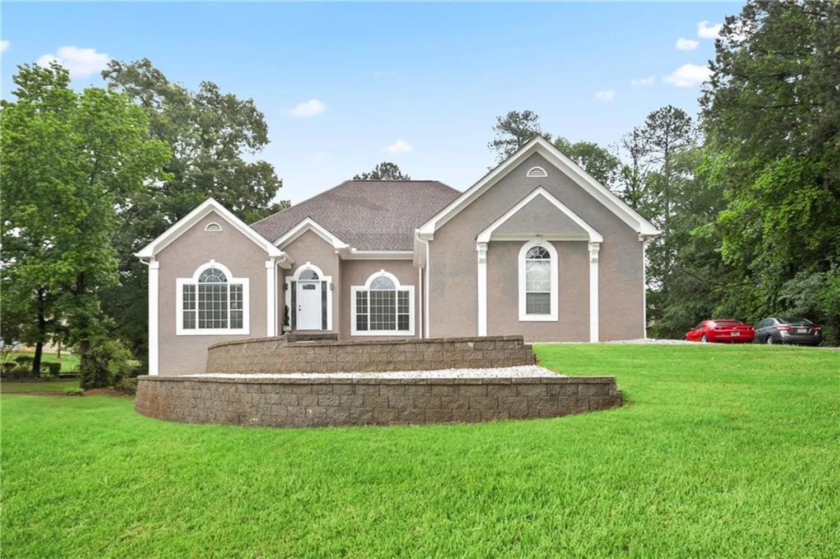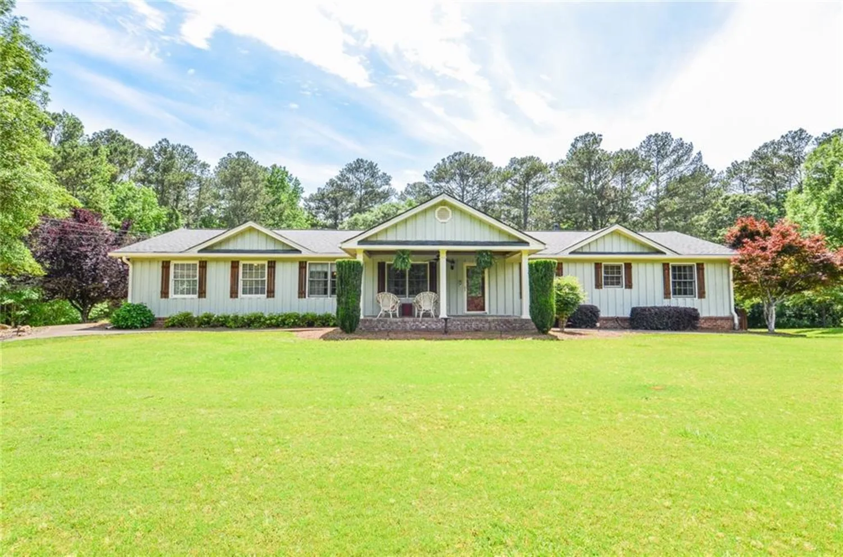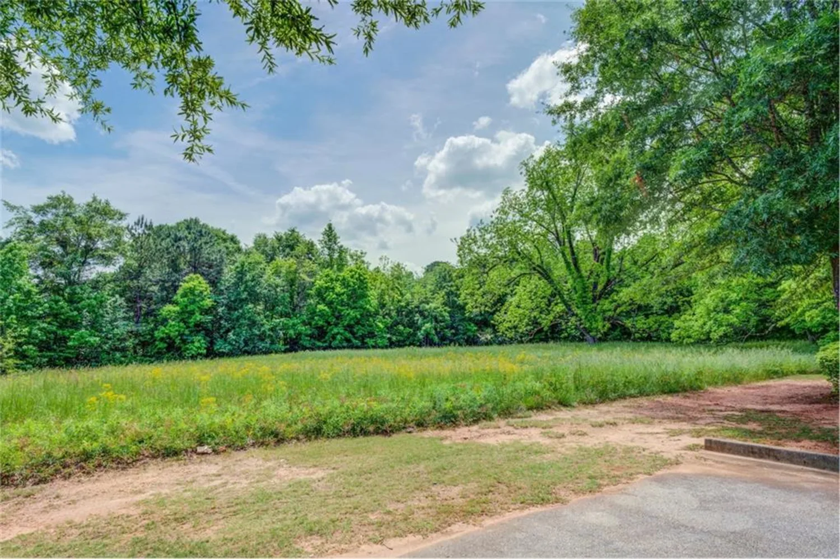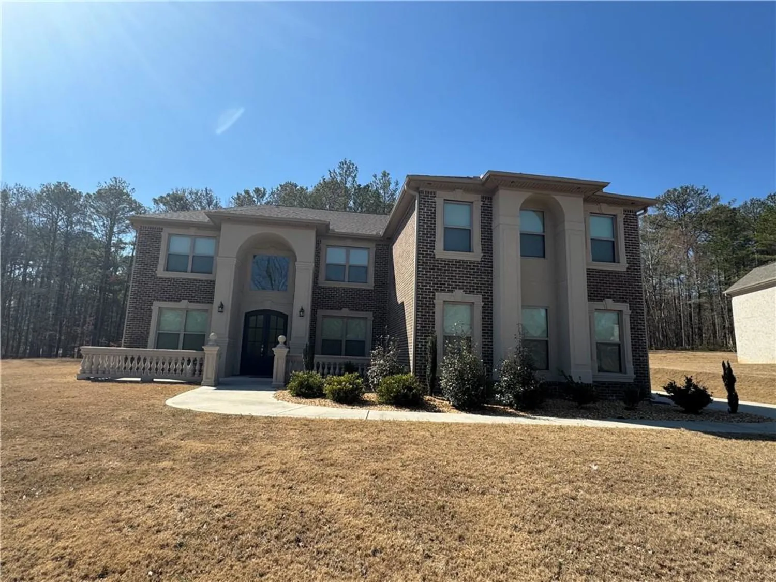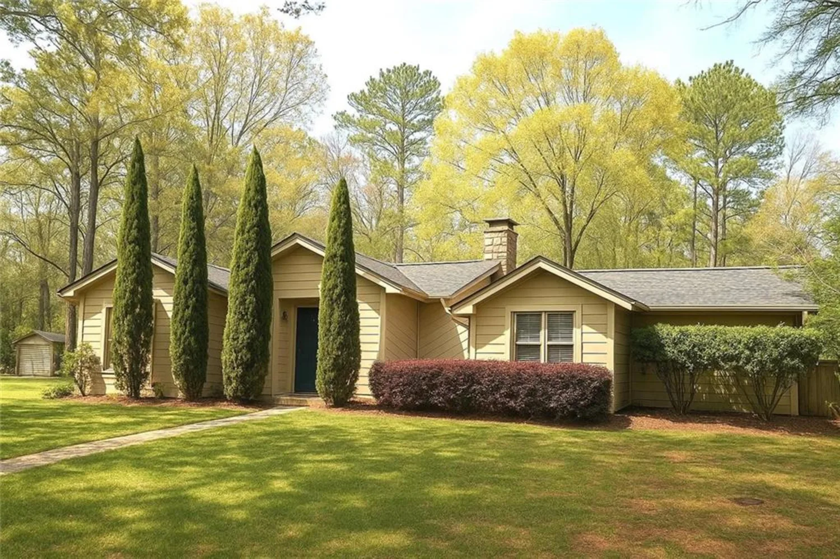4058 rosebay wayConyers, GA 30094
4058 rosebay wayConyers, GA 30094
Description
Step into Luxury and Lifestyle at 4058 Rosebay Way, an exquisite residence in the prestigious enclave of executive homes within The Parks of Stonecrest. This expansive 6-bedroom, 5-bathroom, one-owner, custom-built home offers more than 6,300 square feet of stunning living space and unmatched craftsmanship, so hard to find in new construction homes, all tailored for comfort, style, and endless possibilities for many years to come. From the moment you step through the door, you’ll be captivated by the incredibly spacious floor plan in the wonderful two-story foyer. Entertain in the formal living and dining areas, or relax with family in the great room, complete with a cozy fireplace and exquisite coffered ceilings. The dine-in kitchen offers ample space to prepare meals while staying connected with loved ones. For guests or multi-generational living, the main level features a guest bedroom and full bathroom—a rare and practical find. Upstairs, retreat to your enormous primary suite, a sanctuary featuring a large sitting area, double closets, and a luxurious spa-inspired en suite bathroom like none other, offering beautiful archways, vaulted ceilings, a separate shower, and a jacuzzi tub. This is your personal escape, designed with luxury living and ultimate comfort in mind. Enjoy the extensive floor plan on the upper level offering both space and privacy, with a large open loft area, two bedrooms sharing a jack-and-jill bathroom, and another large bedroom with convenient access to an additional bathroom, making it the perfect junior suite for growing teens, the in-laws, or the occasional visitor. But wait … there’s more! Discover the expansive potential of this home, featuring a spacious terrace level stretching across more than 2,000 square feet. With ample room for customization, this level offers incredible value courtesy of the owners and years of thoughtful planning. It’s already equipped with a full bar inside a recreational room perfect for billiards or family game night, an additional bedroom with direct access to a full bathroom, a cigar lounge, a 500+ bottle wine cellar, and 10-foot ceilings across the lower level. Finish customizing your dream home with more versatile spaces ideal for a home theater, home gym, a living room, and more. The possibilities are endless, and the nearly complete spaces allow for personalized touches to make it your own while saving you thousands compared to similar homes recently sold in the community! While the home features a finished basement, approximately 10% of the space requires minor cosmetic completion, including additional painting and finishing work. This does not impede the use or functionality of the basement in its current state. The home is priced to reflect its unique features, size, and location. It allows the new buyer to personalize the remaining details to their preferences while enjoying a move-in-ready space. Whether hosting a summer barbecue or enjoying a quiet evening under the stars, this home invites you to enjoy the outdoors, holiday cookouts, and large gatherings with an expansive, level backyard. On this large covered deck, you can grill even while it’s raining or step out onto the open extension area with stairs leading down to the level backyard that could perfectly accommodate your very own private pool. This amenity-rich community boasts two swimming pools, playgrounds, tennis courts, a clubhouse with a fitness center, walking trails, and a Neighborhood Social Committee that organizes events like movie nights and holiday gatherings. Connect with neighbors, create memories, and enjoy an active, fulfilling lifestyle. Conveniently positioned near Rockdale Tennis, Emory Hillandale Hospital, and an array of shopping and dining options, you’ll never be far from what you need. With easy access to I-20, commuting to Downtown or Midtown Atlanta is a breeze—just 30 minutes away.
Property Details for 4058 Rosebay Way
- Subdivision ComplexParks of Stonecrest
- Architectural StyleTraditional
- ExteriorBalcony, Private Entrance, Rain Gutters, Rear Stairs
- Num Of Garage Spaces2
- Parking FeaturesAttached, Garage
- Property AttachedNo
- Waterfront FeaturesNone
LISTING UPDATED:
- StatusActive Under Contract
- MLS #7568110
- Days on Site37
- Taxes$6,359 / year
- HOA Fees$750 / year
- MLS TypeResidential
- Year Built2016
- Lot Size0.48 Acres
- CountryDekalb - GA
LISTING UPDATED:
- StatusActive Under Contract
- MLS #7568110
- Days on Site37
- Taxes$6,359 / year
- HOA Fees$750 / year
- MLS TypeResidential
- Year Built2016
- Lot Size0.48 Acres
- CountryDekalb - GA
Building Information for 4058 Rosebay Way
- StoriesThree Or More
- Year Built2016
- Lot Size0.4800 Acres
Payment Calculator
Term
Interest
Home Price
Down Payment
The Payment Calculator is for illustrative purposes only. Read More
Property Information for 4058 Rosebay Way
Summary
Location and General Information
- Community Features: Clubhouse, Fitness Center, Homeowners Assoc, Near Shopping, Playground, Pool, Sidewalks, Tennis Court(s)
- Directions: GPS friendly.
- View: Trees/Woods
- Coordinates: 33.672464,-84.088094
School Information
- Elementary School: Murphey Candler
- Middle School: Lithonia
- High School: Lithonia
Taxes and HOA Information
- Parcel Number: 16 180 01 029
- Tax Year: 2024
- Tax Legal Description: LOT 48 BLOCK A 03-MAY-07 .4769AC THE PARKS OF STONCREST POD E 40X165X139X74X162
Virtual Tour
- Virtual Tour Link PP: https://www.propertypanorama.com/4058-Rosebay-Way-Conyers-GA-30094/unbranded
Parking
- Open Parking: No
Interior and Exterior Features
Interior Features
- Cooling: Ceiling Fan(s), Central Air, Gas, Zoned
- Heating: Central, Natural Gas, Zoned
- Appliances: Dishwasher, Disposal, Dryer, Gas Oven, Gas Range, Gas Water Heater, Microwave, Refrigerator, Washer
- Basement: Bath/Stubbed, Daylight, Exterior Entry, Interior Entry, Partial
- Fireplace Features: Basement, Factory Built, Gas Log, Gas Starter
- Flooring: Carpet, Ceramic Tile, Hardwood, Vinyl
- Interior Features: Coffered Ceiling(s)
- Levels/Stories: Three Or More
- Other Equipment: None
- Window Features: Insulated Windows
- Kitchen Features: Breakfast Bar, Cabinets Stain, Stone Counters, View to Family Room
- Master Bathroom Features: Double Vanity, Separate His/Hers, Separate Tub/Shower, Whirlpool Tub
- Foundation: Concrete Perimeter
- Main Bedrooms: 1
- Bathrooms Total Integer: 5
- Main Full Baths: 1
- Bathrooms Total Decimal: 5
Exterior Features
- Accessibility Features: None
- Construction Materials: Brick 3 Sides, HardiPlank Type
- Fencing: None
- Horse Amenities: None
- Patio And Porch Features: Covered, Deck, Patio, Rear Porch
- Pool Features: None
- Road Surface Type: Asphalt
- Roof Type: Composition
- Security Features: Security System Owned, Smoke Detector(s)
- Spa Features: None
- Laundry Features: Laundry Room, Upper Level
- Pool Private: No
- Road Frontage Type: City Street
- Other Structures: Pergola
Property
Utilities
- Sewer: Public Sewer
- Utilities: Cable Available, Electricity Available, Natural Gas Available, Phone Available, Sewer Available, Underground Utilities, Water Available
- Water Source: Public
- Electric: 220 Volts
Property and Assessments
- Home Warranty: No
- Property Condition: Resale
Green Features
- Green Energy Efficient: None
- Green Energy Generation: None
Lot Information
- Above Grade Finished Area: 4360
- Common Walls: No Common Walls
- Lot Features: Back Yard, Cul-De-Sac, Front Yard, Landscaped, Level
- Waterfront Footage: None
Rental
Rent Information
- Land Lease: No
- Occupant Types: Owner
Public Records for 4058 Rosebay Way
Tax Record
- 2024$6,359.00 ($529.92 / month)
Home Facts
- Beds6
- Baths5
- Total Finished SqFt6,400 SqFt
- Above Grade Finished4,360 SqFt
- Below Grade Finished2,040 SqFt
- StoriesThree Or More
- Lot Size0.4800 Acres
- StyleSingle Family Residence
- Year Built2016
- APN16 180 01 029
- CountyDekalb - GA
- Fireplaces2




