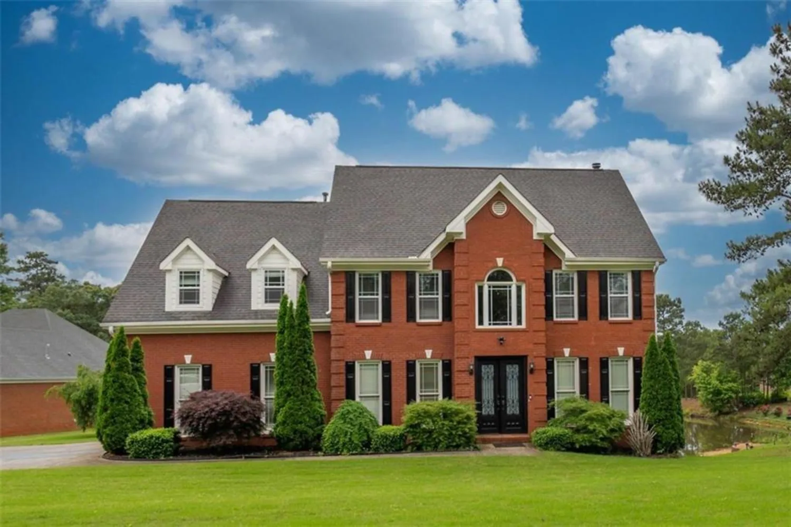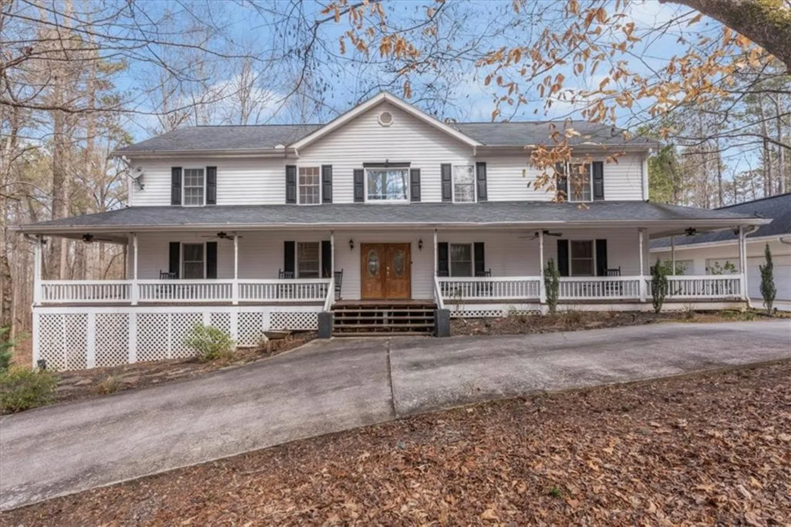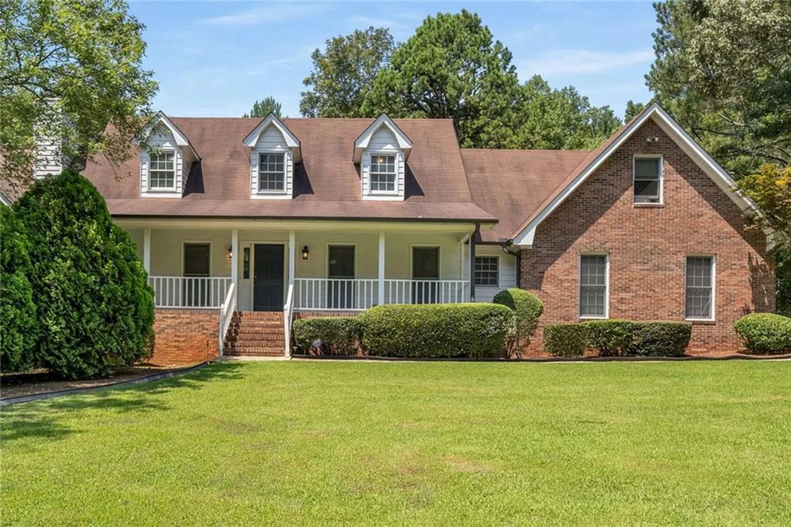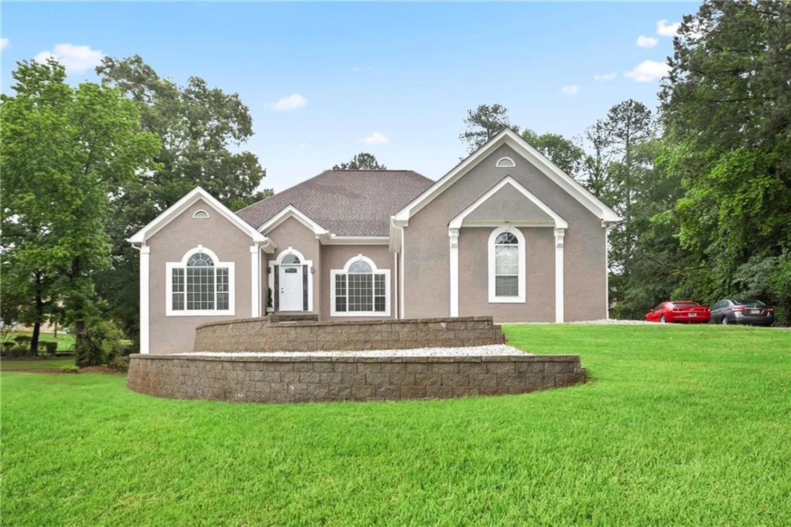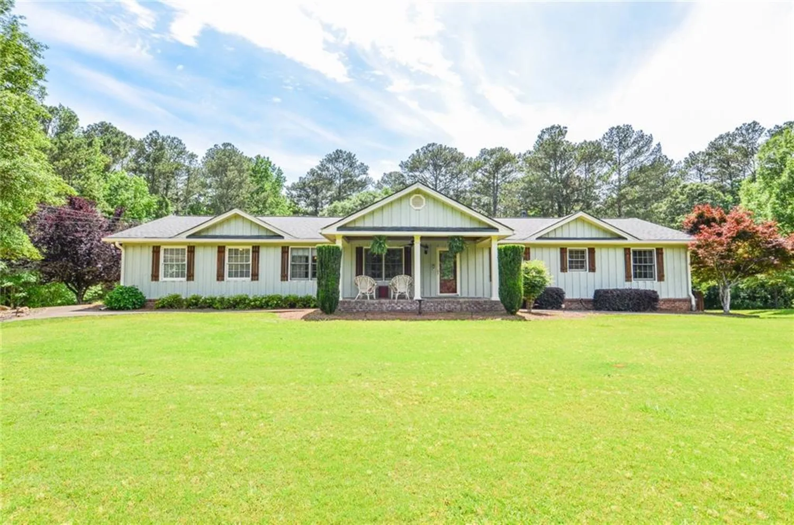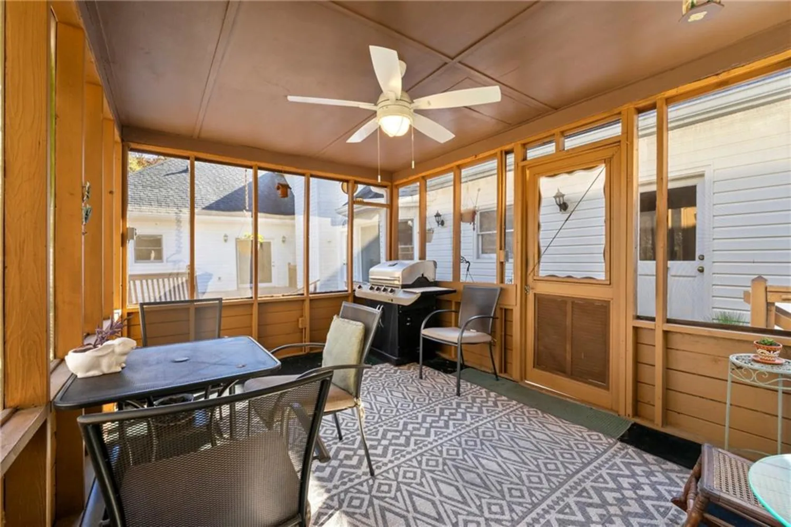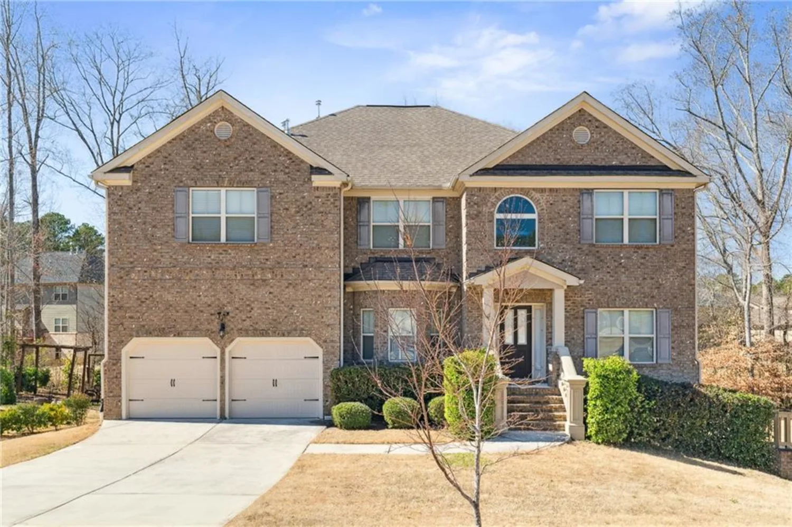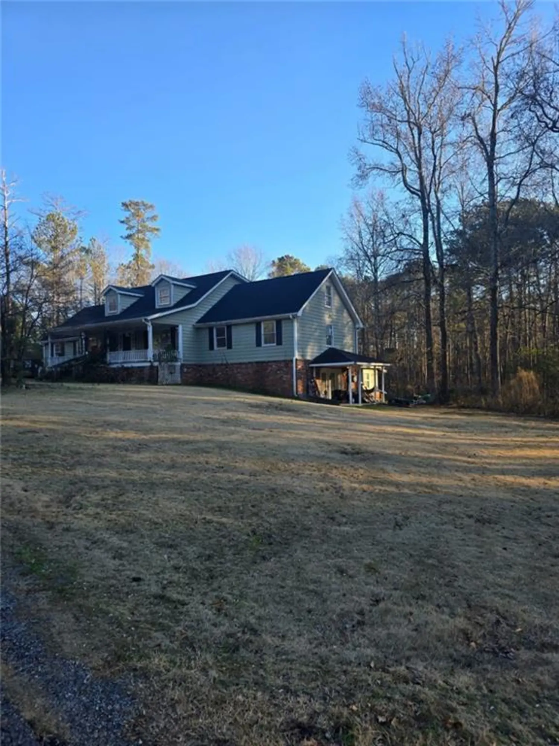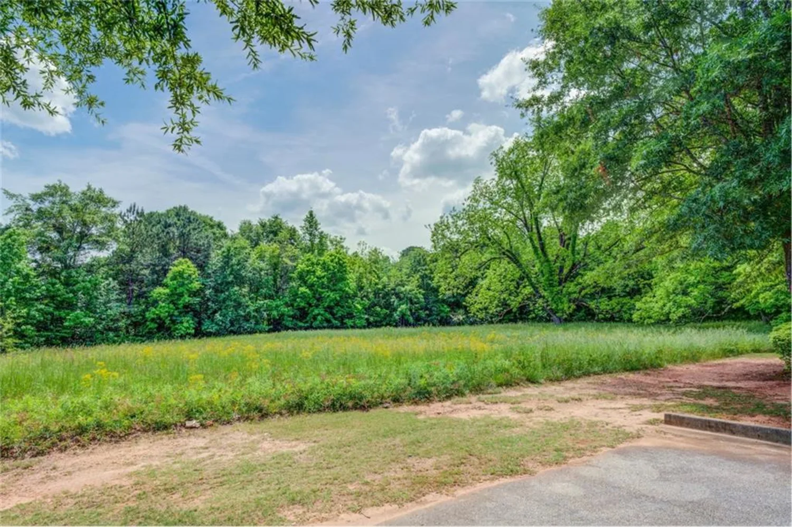2701 east mill way swConyers, GA 30094
2701 east mill way swConyers, GA 30094
Description
**Discover Your Dream Retreat: TWO HOMES on 4.26 Serene Acres!****INQUIRE NOW ON HOW TO GET A LOWER INTEREST RATE!*** Step into an extraordinary opportunity where luxury meets functionality! This remarkable estate features not just one, but **two full homes**, perfectly situated on a tranquil, level corner lot—ideal for accommodating extended family, hosting guests, or generating rental income! The main residence is a **stunning 4-bedroom, 3-bath masterpiece** designed for both elegance and comfort, created in 1981 by a custom builder. As you enter, you’ll be greeted by expansive, sun-drenched rooms enhanced with exquisite wood and stone finishes, along with sophisticated crown molding. The highlight of the living area is a breathtaking double-sided stone fireplace, complemented by a unique in-ground flower bed that adds a touch of nature to your indoor space. Ample storage awaits with custom oak cabinetry, extensive shelving, and plenty of closets, including cedar-lined options in the generous master suite and guest bedroom. Indulge in your private cedar-lined room featuring a luxurious Jacuzzi adjacent to the master bathroom. The master bedroom features French doors gracefully leading to your backyard paradise, where you will find a **stunning 3’-10’ deep in-ground pool** complete with a diving board, a covered tile patio, a hot tub, and a tiki bar that is perfect for entertaining! With seven French doors in the living room opening to the pool area, the lines between indoor and outdoor living beautifully blur. At the heart of the home, you will find a chef’s dream kitchen equipped with a built-in Sub-Zero refrigerator and freezer, a spacious walk-in pantry, tons of oak cabinets, and an additional butler's kitchen, all designed for seamless entertaining. **Explore the many highlights, including:** - A brand-new roof with a **25-year transferable warranty** - A spacious 3-car detached garage - Lush, beautiful landscaping, NO HOA The second home is a fully self-sufficient unit featuring a kitchen, bedroom, living room, garage, and a screened-in porch, providing both privacy and versatility—perfect for extended family, guests, or even as a lucrative rental option. **Imagine the possibility of using the cottage home to help offset your mortgage on the main residence** *****Seller is motivated and will entertain all offers*****
Property Details for 2701 East Mill Way SW
- Subdivision ComplexEast Mill
- Architectural StyleRanch
- ExteriorStorage
- Num Of Garage Spaces4
- Num Of Parking Spaces9
- Parking FeaturesCarport, Garage, Garage Faces Front, Level Driveway
- Property AttachedNo
- Waterfront FeaturesNone
LISTING UPDATED:
- StatusActive
- MLS #7552824
- Days on Site37
- Taxes$6,337 / year
- MLS TypeResidential
- Year Built1981
- Lot Size4.24 Acres
- CountryRockdale - GA
LISTING UPDATED:
- StatusActive
- MLS #7552824
- Days on Site37
- Taxes$6,337 / year
- MLS TypeResidential
- Year Built1981
- Lot Size4.24 Acres
- CountryRockdale - GA
Building Information for 2701 East Mill Way SW
- StoriesOne
- Year Built1981
- Lot Size4.2400 Acres
Payment Calculator
Term
Interest
Home Price
Down Payment
The Payment Calculator is for illustrative purposes only. Read More
Property Information for 2701 East Mill Way SW
Summary
Location and General Information
- Community Features: Airport/Runway, Guest Suite
- Directions: GPS
- View: Rural
- Coordinates: 33.611794,-84.076159
School Information
- Elementary School: Lorraine
- Middle School: Rockdale - Other
- High School: Heritage - Rockdale
Taxes and HOA Information
- Parcel Number: 0300010162
- Tax Year: 2024
- Tax Legal Description: Block 1, Lot 43, Plat book N, Plat book page 134
- Tax Lot: 43
Virtual Tour
- Virtual Tour Link PP: https://www.propertypanorama.com/2701-East-Mill-Way-SE-Conyers-GA-30094/unbranded
Parking
- Open Parking: Yes
Interior and Exterior Features
Interior Features
- Cooling: Attic Fan, Ceiling Fan(s), Central Air
- Heating: Central
- Appliances: Dishwasher, Disposal
- Basement: None
- Fireplace Features: Other Room, Stone
- Flooring: Carpet, Ceramic Tile, Tile
- Interior Features: Bookcases, Crown Molding, Disappearing Attic Stairs, Double Vanity, High Ceilings 10 ft Main, High Speed Internet, Vaulted Ceiling(s), Walk-In Closet(s)
- Levels/Stories: One
- Other Equipment: None
- Window Features: Insulated Windows
- Kitchen Features: Breakfast Bar, Breakfast Room, Cabinets Other, Cabinets Stain, Eat-in Kitchen, Other Surface Counters, Pantry, Pantry Walk-In
- Master Bathroom Features: Double Vanity, Separate Tub/Shower, Vaulted Ceiling(s), Other
- Foundation: Concrete Perimeter
- Main Bedrooms: 5
- Bathrooms Total Integer: 4
- Main Full Baths: 4
- Bathrooms Total Decimal: 4
Exterior Features
- Accessibility Features: None
- Construction Materials: Cedar
- Fencing: Brick, Fenced, Front Yard
- Horse Amenities: None
- Patio And Porch Features: Patio
- Pool Features: Fenced, In Ground, Pool Cover
- Road Surface Type: Asphalt
- Roof Type: Composition
- Security Features: Smoke Detector(s)
- Spa Features: None
- Laundry Features: Laundry Room
- Pool Private: No
- Road Frontage Type: County Road
- Other Structures: Guest House, Outbuilding, Second Residence
Property
Utilities
- Sewer: Septic Tank
- Utilities: Cable Available, Electricity Available, Natural Gas Available, Phone Available, Underground Utilities, Water Available, Other
- Water Source: Well
- Electric: 110 Volts, 220 Volts, 220 Volts in Laundry
Property and Assessments
- Home Warranty: No
- Property Condition: Resale
Green Features
- Green Energy Efficient: Appliances, Insulation
- Green Energy Generation: None
Lot Information
- Above Grade Finished Area: 4727
- Common Walls: No Common Walls
- Lot Features: Back Yard, Cleared, Corner Lot, Landscaped, Level, Wooded
- Waterfront Footage: None
Rental
Rent Information
- Land Lease: No
- Occupant Types: Owner
Public Records for 2701 East Mill Way SW
Tax Record
- 2024$6,337.00 ($528.08 / month)
Home Facts
- Beds5
- Baths4
- Total Finished SqFt4,727 SqFt
- Above Grade Finished4,727 SqFt
- StoriesOne
- Lot Size4.2400 Acres
- StyleSingle Family Residence
- Year Built1981
- APN0300010162
- CountyRockdale - GA
- Fireplaces1




