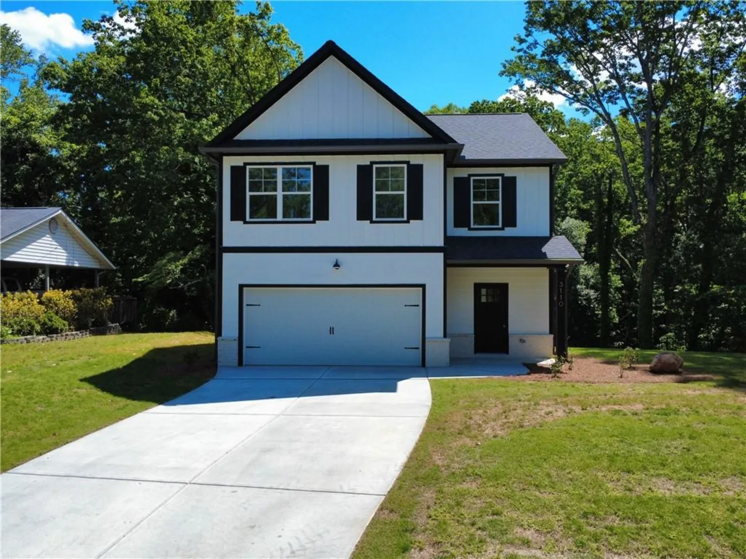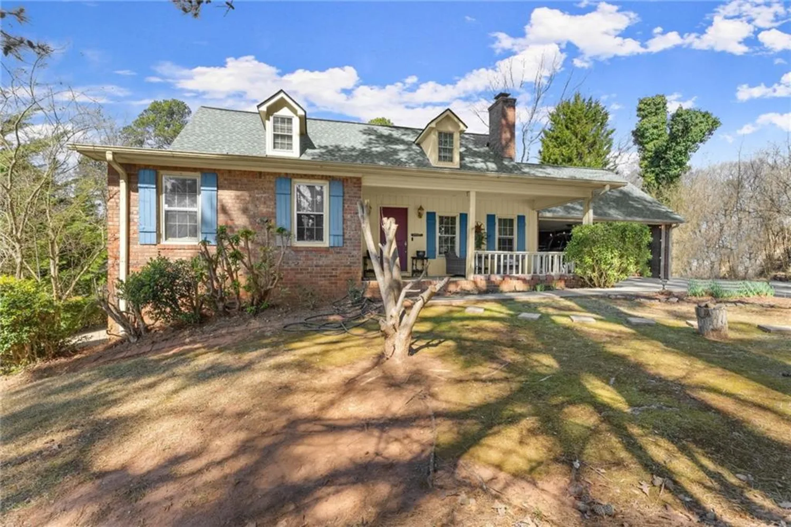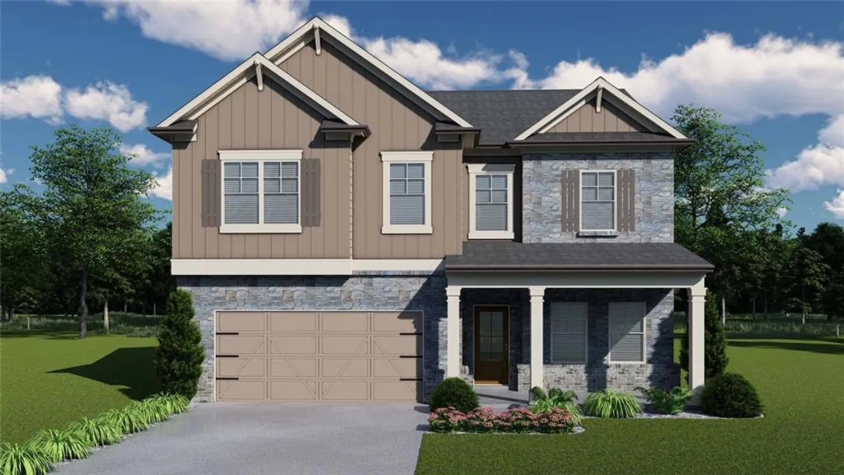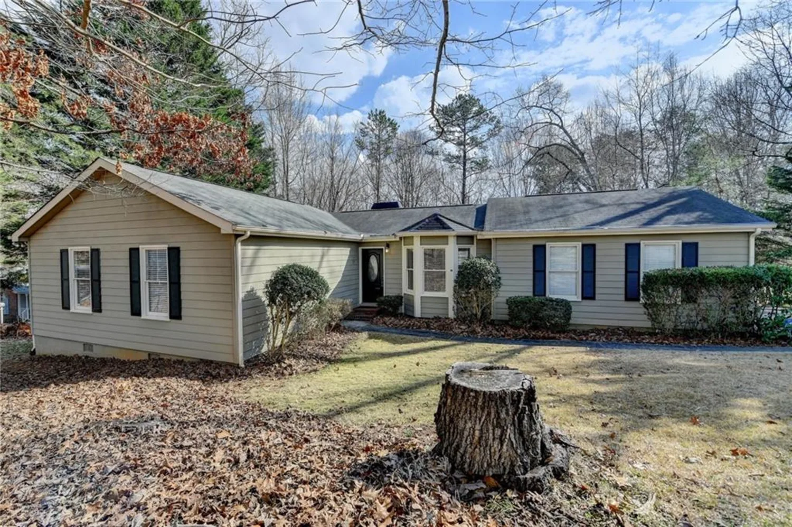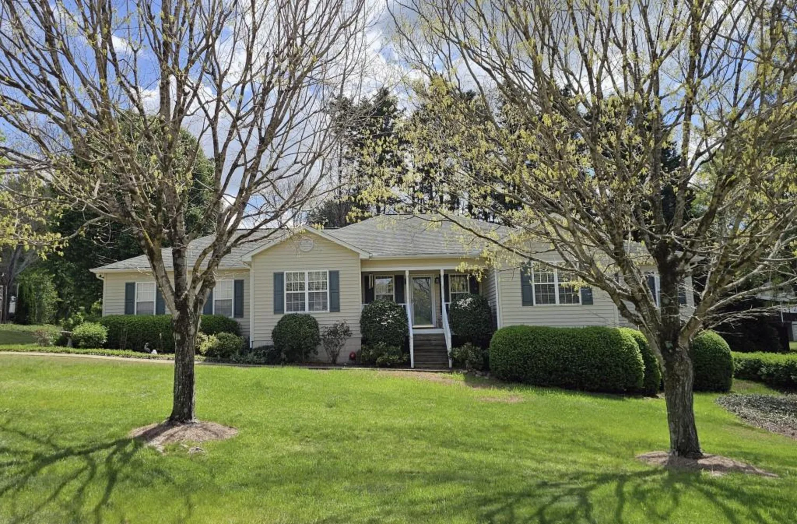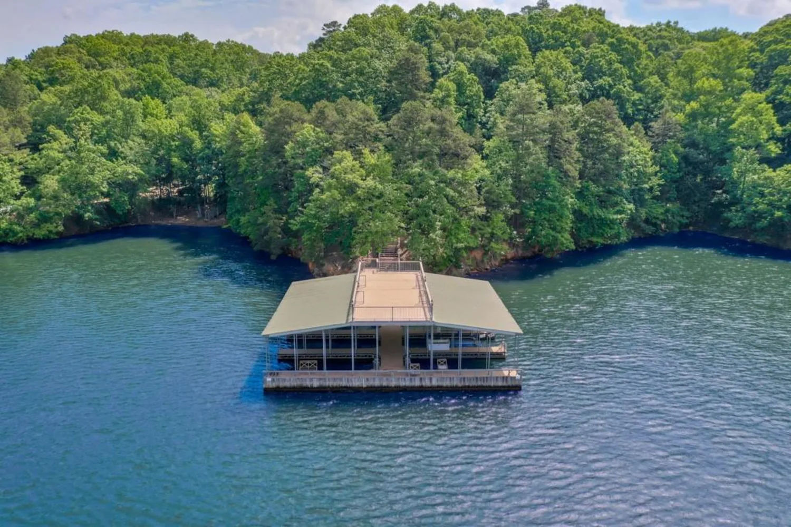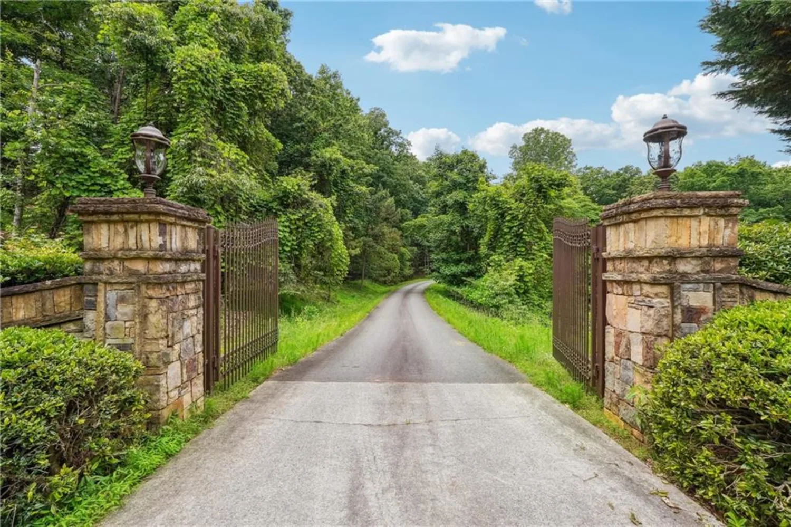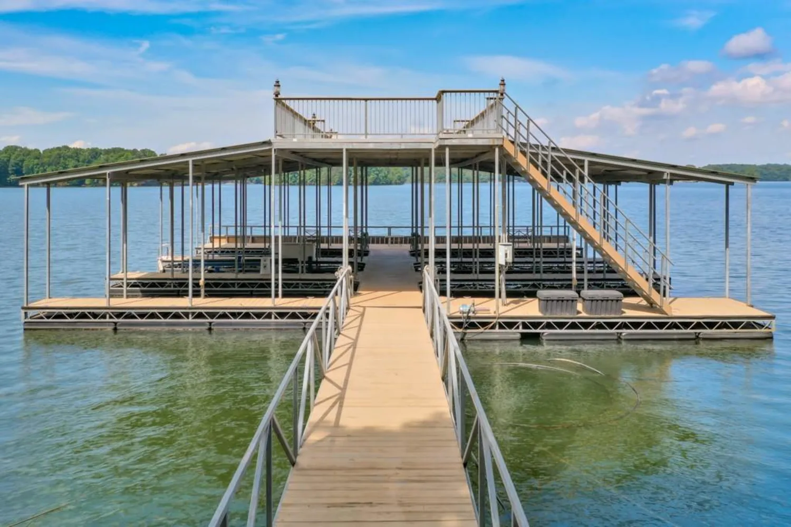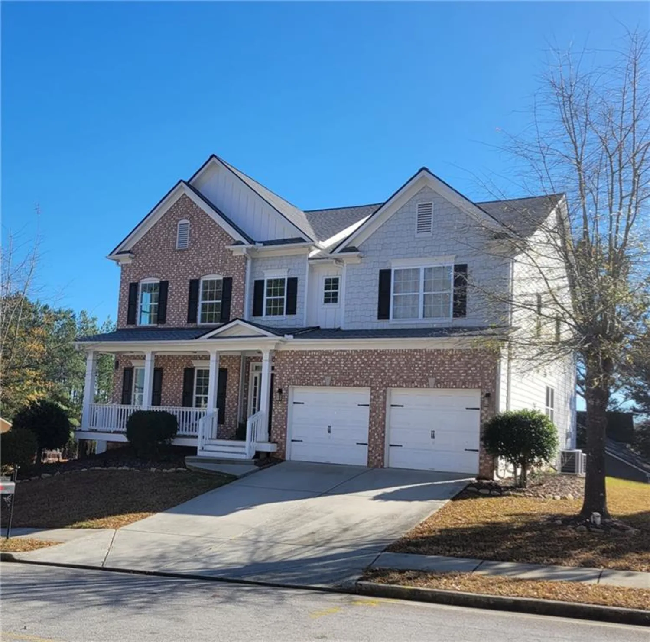3712 corinth driveGainesville, GA 30506
3712 corinth driveGainesville, GA 30506
Description
Welcome to your picturesque corner lot haven in Gainesville, where charm meets contemporary comfort! This delightful 3-bedroom, 2-bathroom home offers the perfect blend of character and modern upgrades. Step inside to discover vaulted ceilings with exposed beams in the family room, creating an airy, spacious atmosphere that's perfect for gatherings. The warm, inviting fireplace adds a touch of magic to those cooler Georgia evenings. Culinary enthusiasts will appreciate the kitchen's complete renovation featuring gleaming granite countertops and brand-new stainless-steel appliances. No more apologizing to dinner guests about that quirky old stove! Recent upgrades include a new roof, recently installed HVAC System, modern water heater, fresh flooring throughout, stylish light fixtures, and new gutters—all the important stuff that gives homeowners peace of mind. The primary bedroom offers a comfortable retreat, while the fenced backyard provides a secure space for children and pets to play. The spacious landscaped corner lot gives you extra privacy and curb appeal that'll make the neighbors just a tiny bit envious. Location? Simply perfect! You're minutes from the sparkling waters of Lake Lanier, the vibrant atmosphere of Downtown Gainesville, and excellent shopping and dining options. For the serious shoppers, the Georgia Premium Outlet Mall in Dawsonville is less than 20 minutes away. Northeast Georgia Medical Center is also conveniently accessible for all your healthcare needs. Your dream home awaits in this peaceful neighborhood!
Property Details for 3712 Corinth Drive
- Subdivision ComplexLanier Woods North
- Architectural StyleCraftsman
- ExteriorPrivate Entrance, Private Yard, Rear Stairs, Storage
- Num Of Garage Spaces2
- Parking FeaturesDriveway, Garage, Garage Door Opener, Garage Faces Side, Level Driveway
- Property AttachedNo
- Waterfront FeaturesNone
LISTING UPDATED:
- StatusActive
- MLS #7567489
- Days on Site26
- Taxes$718 / year
- HOA Fees$100 / year
- MLS TypeResidential
- Year Built1978
- Lot Size0.60 Acres
- CountryHall - GA
Location
Listing Courtesy of Coldwell Banker Realty - Steve Sommer
LISTING UPDATED:
- StatusActive
- MLS #7567489
- Days on Site26
- Taxes$718 / year
- HOA Fees$100 / year
- MLS TypeResidential
- Year Built1978
- Lot Size0.60 Acres
- CountryHall - GA
Building Information for 3712 Corinth Drive
- StoriesOne
- Year Built1978
- Lot Size0.6000 Acres
Payment Calculator
Term
Interest
Home Price
Down Payment
The Payment Calculator is for illustrative purposes only. Read More
Property Information for 3712 Corinth Drive
Summary
Location and General Information
- Community Features: None
- Directions: Take Hwy 60 north from Gainesville to Mount Vernon Rd turn right on Corinth Drive. It will be the 3rd house on the right, on the corner of Corinth and Indian Springs Rd. GPS Friendly
- View: Neighborhood, Trees/Woods
- Coordinates: 34.37455,-83.86572
School Information
- Elementary School: Mount Vernon
- Middle School: North Hall
- High School: North Hall
Taxes and HOA Information
- Parcel Number: 10115 000003C
- Tax Year: 2024
- Tax Legal Description: Please see attached.
Virtual Tour
- Virtual Tour Link PP: https://www.propertypanorama.com/3712-Corinth-Drive-Gainesville-GA-30506/unbranded
Parking
- Open Parking: Yes
Interior and Exterior Features
Interior Features
- Cooling: Ceiling Fan(s), Central Air
- Heating: Central
- Appliances: Dishwasher
- Basement: None
- Fireplace Features: Living Room
- Flooring: Luxury Vinyl
- Interior Features: Beamed Ceilings, Bookcases, Entrance Foyer, High Ceilings 9 ft Main, Vaulted Ceiling(s), Walk-In Closet(s)
- Levels/Stories: One
- Other Equipment: None
- Window Features: Double Pane Windows
- Kitchen Features: Cabinets White, Stone Counters, View to Family Room
- Master Bathroom Features: Tub/Shower Combo
- Foundation: Block
- Main Bedrooms: 3
- Bathrooms Total Integer: 2
- Main Full Baths: 2
- Bathrooms Total Decimal: 2
Exterior Features
- Accessibility Features: None
- Construction Materials: Wood Siding
- Fencing: Back Yard
- Horse Amenities: None
- Patio And Porch Features: Covered, Front Porch, Rear Porch
- Pool Features: None
- Road Surface Type: Asphalt
- Roof Type: Ridge Vents, Shingle
- Security Features: Smoke Detector(s)
- Spa Features: None
- Laundry Features: Laundry Room, Main Level
- Pool Private: No
- Road Frontage Type: County Road
- Other Structures: Storage
Property
Utilities
- Sewer: Septic Tank
- Utilities: Cable Available, Electricity Available, Natural Gas Available, Phone Available, Water Available
- Water Source: Public
- Electric: 110 Volts, 220 Volts
Property and Assessments
- Home Warranty: No
- Property Condition: Updated/Remodeled
Green Features
- Green Energy Efficient: None
- Green Energy Generation: None
Lot Information
- Common Walls: No Common Walls
- Lot Features: Back Yard, Corner Lot, Landscaped, Level, Private
- Waterfront Footage: None
Rental
Rent Information
- Land Lease: No
- Occupant Types: Vacant
Public Records for 3712 Corinth Drive
Tax Record
- 2024$718.00 ($59.83 / month)
Home Facts
- Beds3
- Baths2
- Total Finished SqFt2,004 SqFt
- StoriesOne
- Lot Size0.6000 Acres
- StyleSingle Family Residence
- Year Built1978
- APN10115 000003C
- CountyHall - GA
- Fireplaces1




