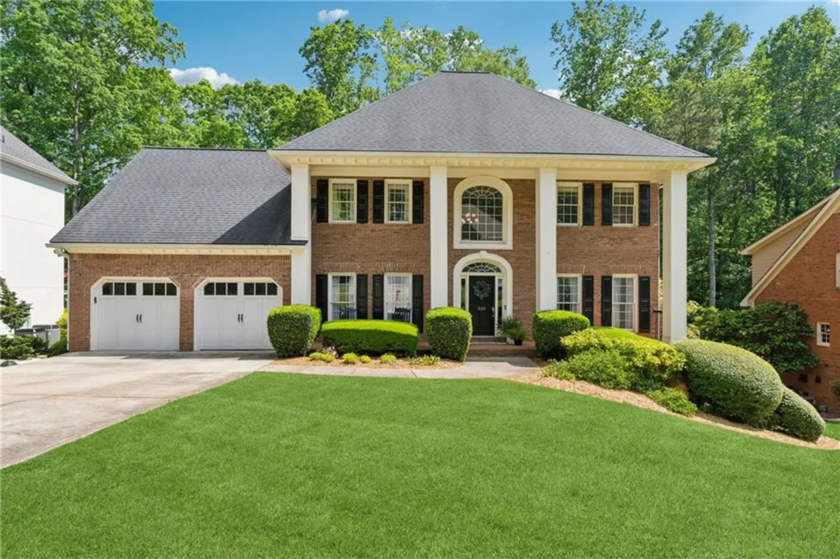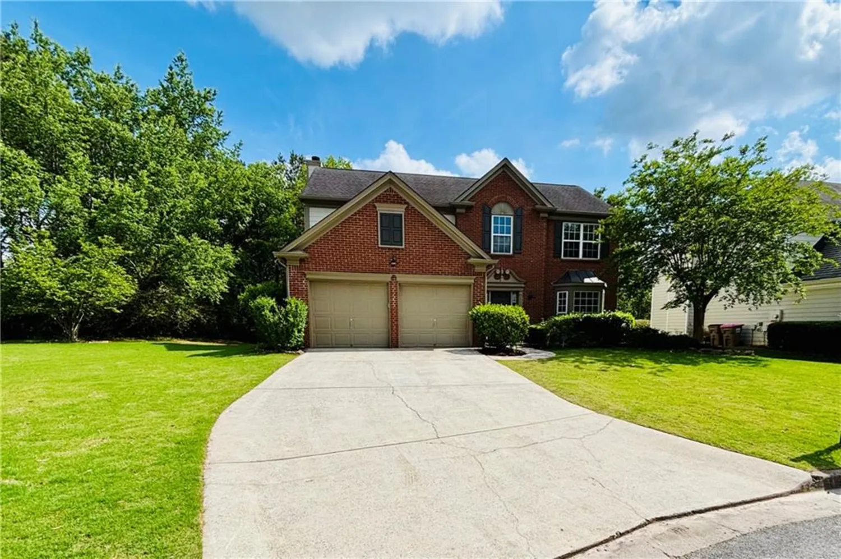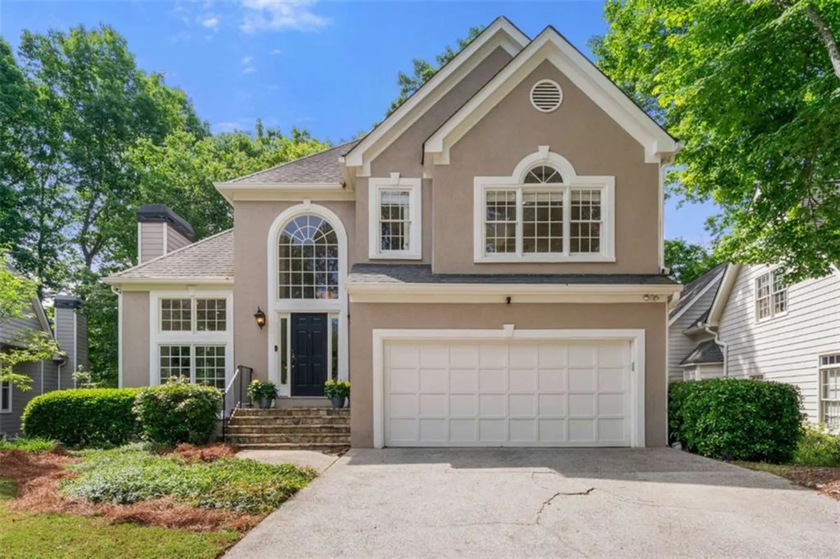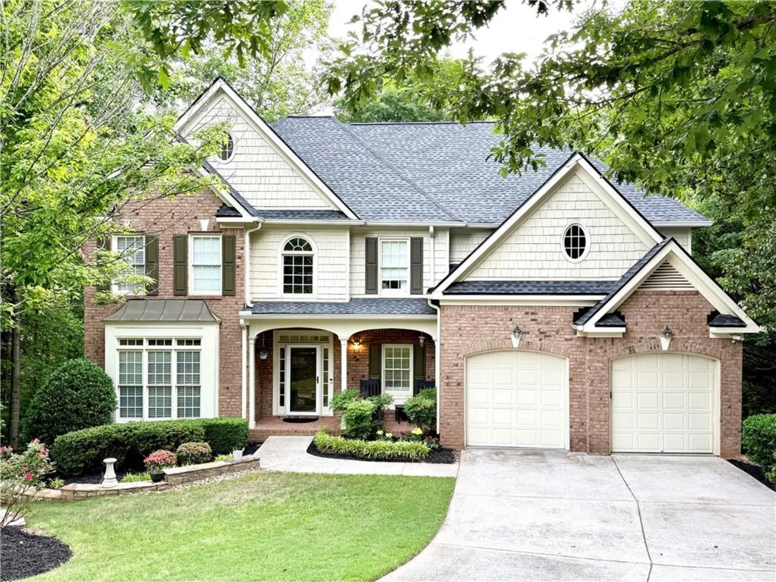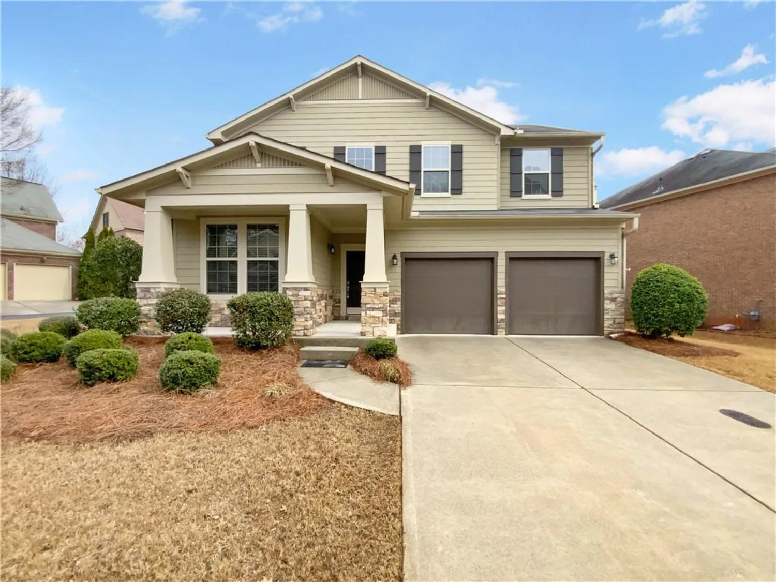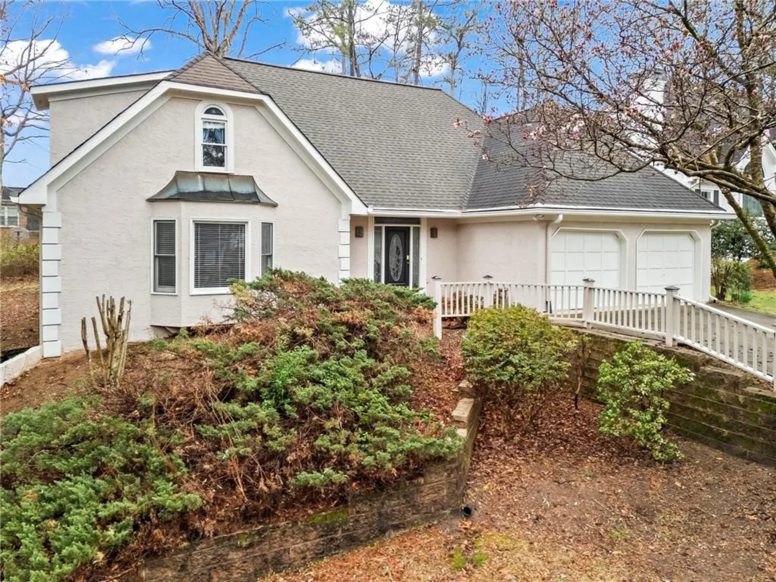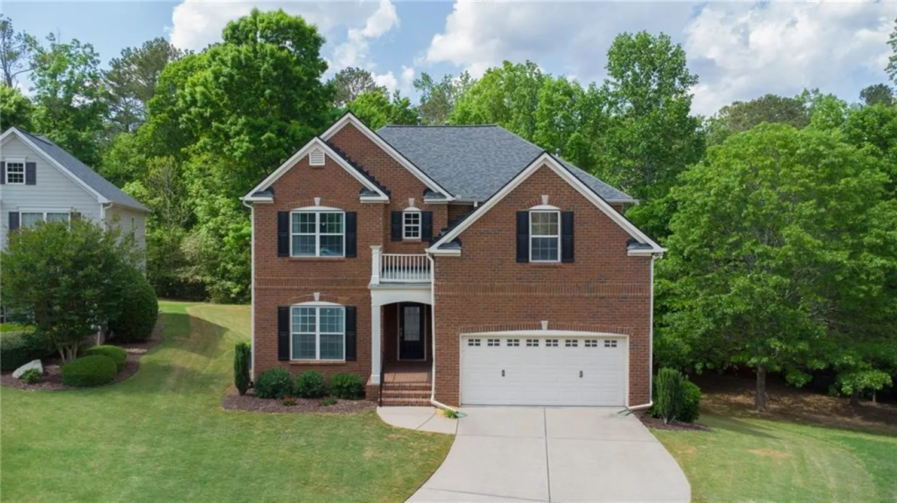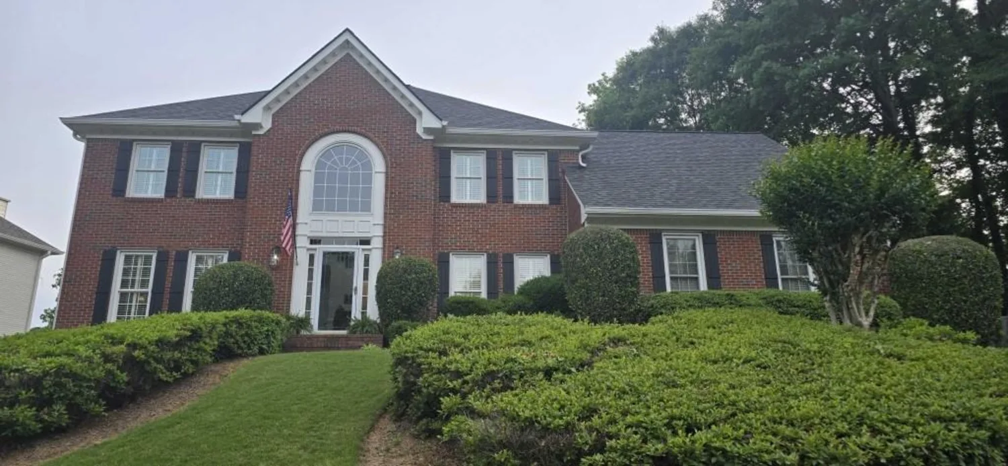5335 fairmont glenAlpharetta, GA 30004
5335 fairmont glenAlpharetta, GA 30004
Description
Welcome to this stunning Southern charmer, nestled in a highly sought-after school district! This beautifully maintained single-family home exudes classic Southern architecture with a double front porch that invites you to relax and unwind. Boasting exceptional curb appeal, this home features a bright and open floor plan with timeless interiors, perfect for any décor style. Kitchen cabinets have been professionally painted SW Aged White! Pictures coming soon! Step inside to discover gleaming hardwood floors throughout the main level, complemented by freshly painted walls and new carpet upstairs. The gourmet kitchen is a chef’s dream, showcasing stained cabinetry, granite countertops, and a separate dining room with elegant trim and a tray ceiling. A versatile sitting room, ideal as a home office, adds to the home’s functionality. Cozy up by the fireplace in the inviting living room or retreat to the serene, Eden-like backyard for ultimate relaxation. Upstairs, the oversized primary bedroom offers a generous walk-in closet and a luxurious ensuite. The secondary bathroom features a double vanity, and one of the secondary bedrooms opens to a charming covered porch, perfect for morning coffee or evening stargazing. This vibrant community offers incredible amenities, including a private entrance to the Big Creek Greenway, ideal for outdoor enthusiasts, pool, Pavilion, Walking Trails, and Park. Extremely convenient location close 400, The Halcyon and Fowler Park. With a newer roof and neutral interiors, this move-in-ready home is a rare find. Don’t miss the opportunity to own this Southern gem in a premier location!
Property Details for 5335 Fairmont Glen
- Subdivision ComplexOlde Union Preserve
- Architectural StyleTraditional
- ExteriorNone
- Num Of Garage Spaces2
- Parking FeaturesGarage
- Property AttachedNo
- Waterfront FeaturesNone
LISTING UPDATED:
- StatusActive
- MLS #7567482
- Days on Site20
- Taxes$4,975 / year
- HOA Fees$1,100 / month
- MLS TypeResidential
- Year Built2012
- Lot Size0.21 Acres
- CountryForsyth - GA
Location
Listing Courtesy of Ansley Real Estate| Christie's International Real Estate - ChrisAnn Johnson
LISTING UPDATED:
- StatusActive
- MLS #7567482
- Days on Site20
- Taxes$4,975 / year
- HOA Fees$1,100 / month
- MLS TypeResidential
- Year Built2012
- Lot Size0.21 Acres
- CountryForsyth - GA
Building Information for 5335 Fairmont Glen
- StoriesTwo
- Year Built2012
- Lot Size0.2100 Acres
Payment Calculator
Term
Interest
Home Price
Down Payment
The Payment Calculator is for illustrative purposes only. Read More
Property Information for 5335 Fairmont Glen
Summary
Location and General Information
- Community Features: Clubhouse, Homeowners Assoc, Near Schools, Near Shopping, Near Trails/Greenway, Playground, Pool, Sidewalks, Street Lights
- Directions: GPS
- View: Other
- Coordinates: 34.135467,-84.222003
School Information
- Elementary School: Midway - Forsyth
- Middle School: DeSana
- High School: Denmark High School
Taxes and HOA Information
- Parcel Number: 063 206
- Tax Year: 2024
- Tax Legal Description: N/A
Virtual Tour
- Virtual Tour Link PP: https://www.propertypanorama.com/5335-Fairmont-Glen-Alpharetta-GA-30004/unbranded
Parking
- Open Parking: No
Interior and Exterior Features
Interior Features
- Cooling: Ceiling Fan(s), Central Air
- Heating: Central
- Appliances: Dishwasher, Disposal, Gas Range, Gas Water Heater, Microwave
- Basement: None
- Fireplace Features: Gas Log, Gas Starter
- Flooring: Carpet, Ceramic Tile, Hardwood
- Interior Features: Double Vanity, Entrance Foyer, High Ceilings 9 ft Main
- Levels/Stories: Two
- Other Equipment: None
- Window Features: Double Pane Windows
- Kitchen Features: Cabinets Stain, Eat-in Kitchen, Kitchen Island, Pantry, Stone Counters
- Master Bathroom Features: Double Vanity, Separate Tub/Shower, Soaking Tub
- Foundation: Slab
- Total Half Baths: 1
- Bathrooms Total Integer: 3
- Bathrooms Total Decimal: 2
Exterior Features
- Accessibility Features: None
- Construction Materials: Brick, Brick Front, Cement Siding
- Fencing: None
- Horse Amenities: None
- Patio And Porch Features: Covered, Front Porch, Patio
- Pool Features: None
- Road Surface Type: Asphalt
- Roof Type: Shingle
- Security Features: Fire Alarm, Security Lights, Smoke Detector(s)
- Spa Features: None
- Laundry Features: In Hall, Laundry Room
- Pool Private: No
- Road Frontage Type: County Road
- Other Structures: None
Property
Utilities
- Sewer: Public Sewer
- Utilities: Cable Available, Electricity Available, Natural Gas Available, Phone Available, Sewer Available, Underground Utilities, Water Available
- Water Source: Public
- Electric: None
Property and Assessments
- Home Warranty: No
- Property Condition: Resale
Green Features
- Green Energy Efficient: None
- Green Energy Generation: None
Lot Information
- Common Walls: No Common Walls
- Lot Features: Back Yard, Corner Lot, Front Yard, Landscaped, Level, Sloped
- Waterfront Footage: None
Rental
Rent Information
- Land Lease: No
- Occupant Types: Tenant
Public Records for 5335 Fairmont Glen
Tax Record
- 2024$4,975.00 ($414.58 / month)
Home Facts
- Beds4
- Baths2
- Total Finished SqFt2,713 SqFt
- StoriesTwo
- Lot Size0.2100 Acres
- StyleSingle Family Residence
- Year Built2012
- APN063 206
- CountyForsyth - GA
- Fireplaces1




