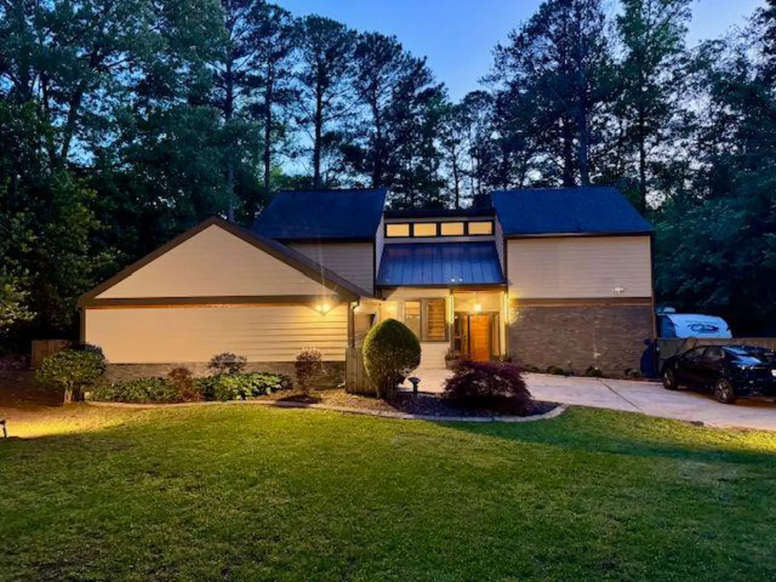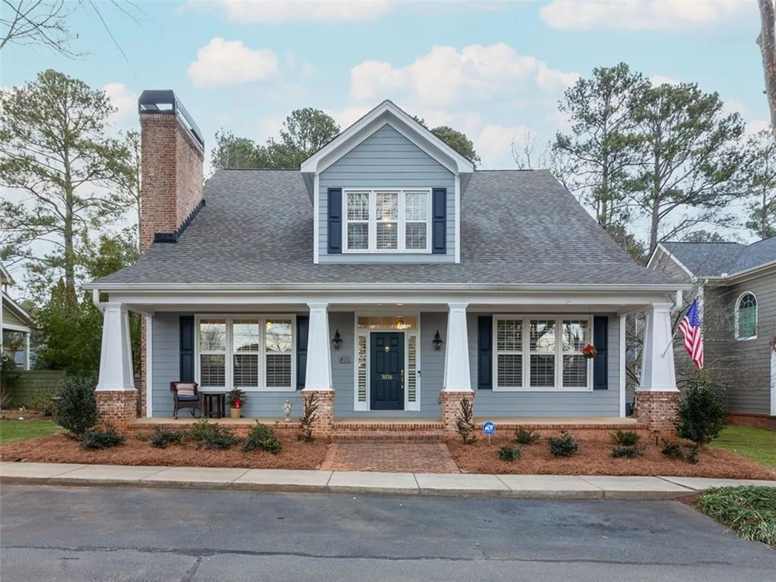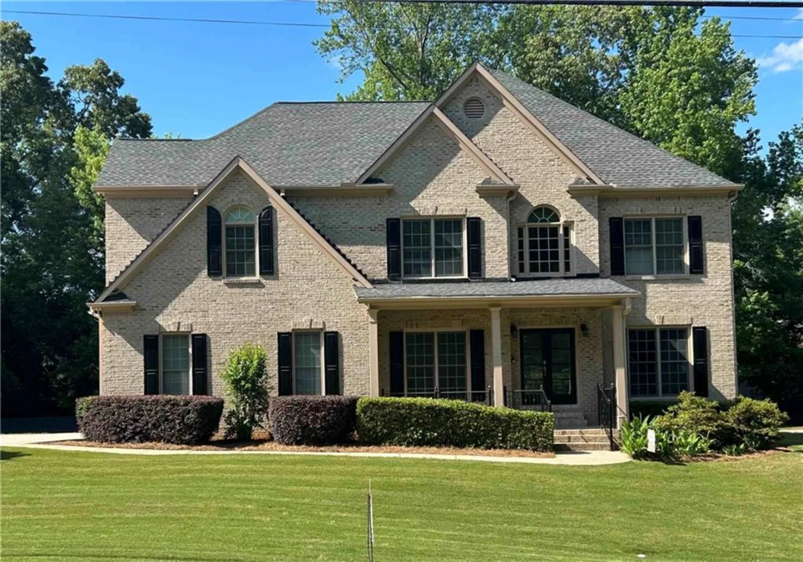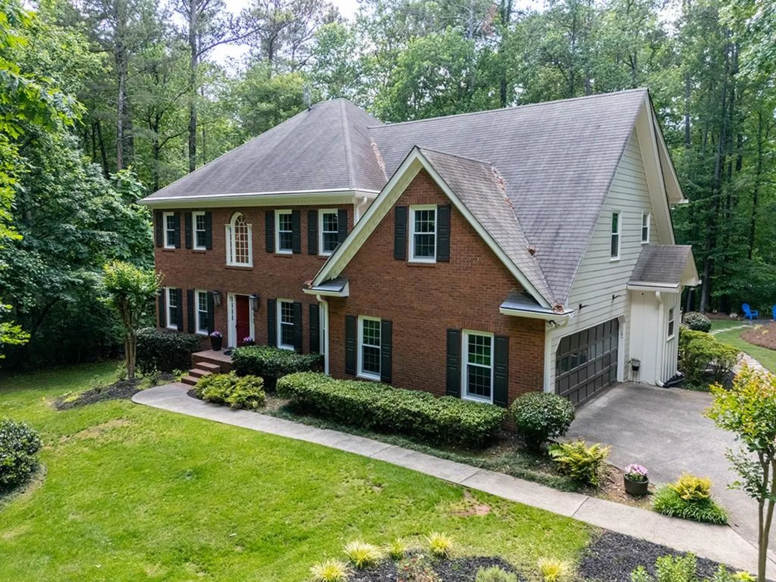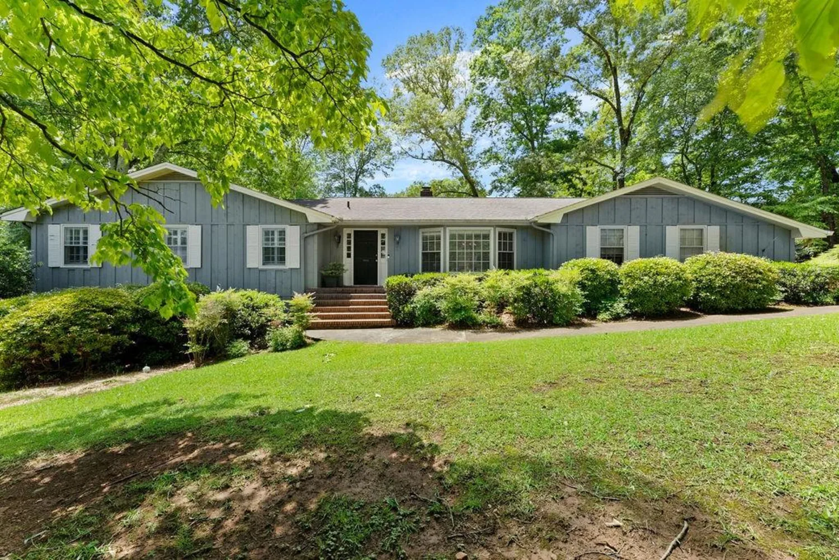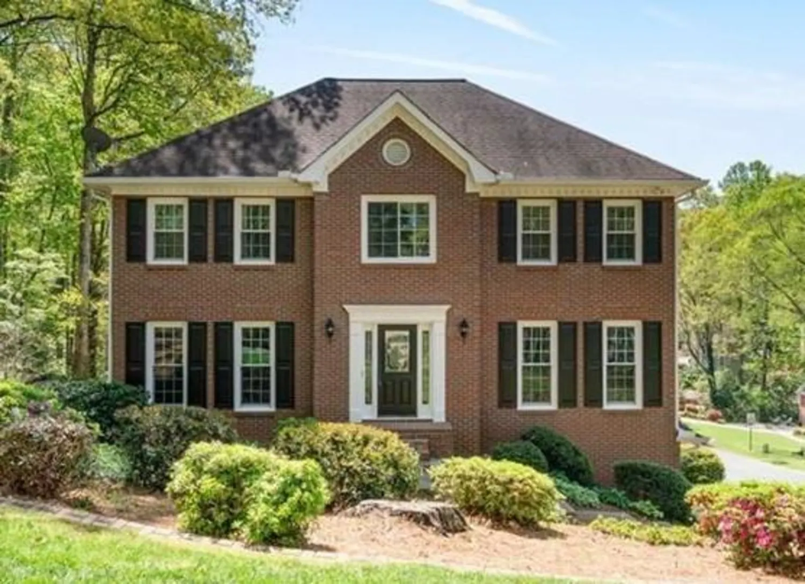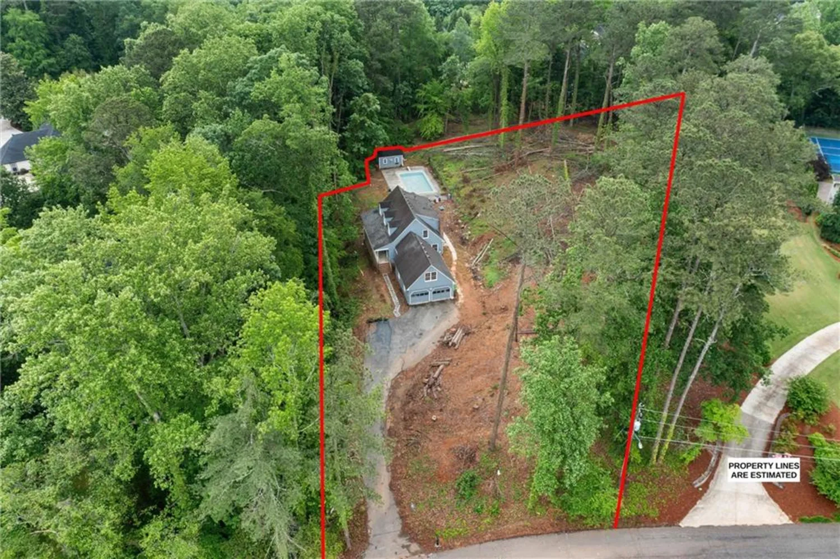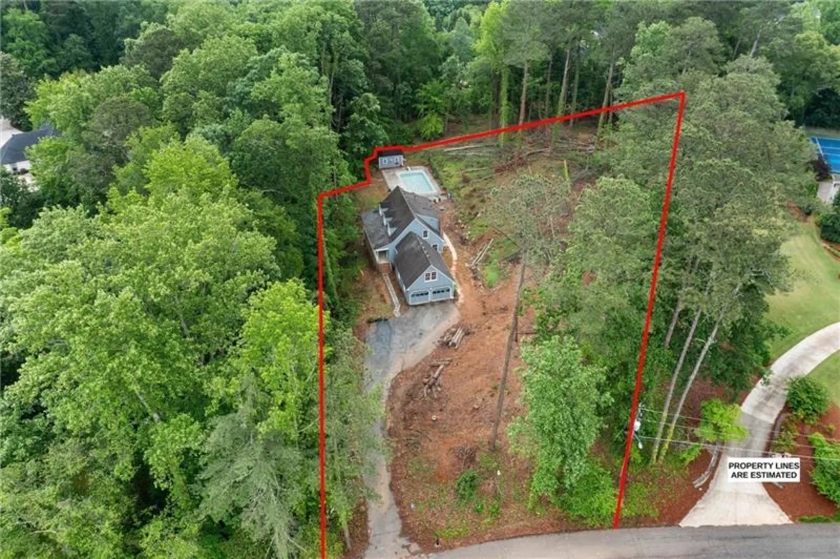5510 conway driveMarietta, GA 30068
5510 conway driveMarietta, GA 30068
Description
Rush is on for this quality, custom-built all brick ranch in East Cobb. Relaxed, comfortable spaces that live well and enhance the enjoyment and convenience of one level floorplan. Classic traditional style yet with an openness that exudes the ability to create a perfect transitional ambience. Ten foot + ceilings, extensive hardwood flooring and expansive windows are just a few of the many well-crafted touches that make this home so versatile for transforming to today's sought-after decor. An oversized great room features a designer fireplace flanked by bookcases and a full wall of windows. Nothing speaks more graciously than the banquet sized dining room for entertaining friends or indulging in joyous family celebrations. The layout and workspace in the large kitchen is one desired by cooks of all levels of culinary expertise. Best of all the kitchen is fully open to the bright breakfast area/sunroom. There could not be a more wonderful place to relax and sip coffee while organizing the to-do's or events of the day--or not--maybe just doing some peaceful daydreaming. An amazing, spacious primary bedroom is the destination to escape the hustle, bustle and stresses of the day. Enormous separate walk-in closes and adjacent luxury spa bath complete this suite. Two secondary bedrooms and bath are somewhat separated from the primary and provide a measure of privacy. A well located powder room off the main hallway for guests. With so much extra space the laundry room may easily be converted as a combination mudroom. Overlooking the level backyard from the deck is view for easily planning a potential pool, play area or lush gardening. Creativity and imagination are free to flow as a new owner may customize the expansive unfinished (except for a full finished bath) terrace level. Possibilities abound which might include a full in-law or teen suite, home theater, recreation/playroom, gym--even a golf simulator. Superior location in the heart of East Cobb, even walkable, as it is so close to everything one could ask for. Take an invigorating walk or bike ride in the early morning or golden afternoon on nearby trails in the Chattahoochee National Forest or along the boardwalk path beside the river. Easily immerse oneself in the beautiful flora and fauna of the surrounding area greenspaces. Truly a transformative experience for the soul and spirit. Fine dining and shopping in both East Cobb and Historic Roswell. Excellent Mt. Bethel, Dickerson and Walton School District. This home is it--the one for which you have waited and searched so long.
Property Details for 5510 Conway Drive
- Subdivision ComplexHYDE PARK
- Architectural StyleRanch, Traditional
- ExteriorGas Grill, Private Entrance, Rain Barrel/Cistern(s)
- Num Of Garage Spaces2
- Num Of Parking Spaces2
- Parking FeaturesAttached, Garage Door Opener, Garage Faces Front, Kitchen Level, Level Driveway, Garage
- Property AttachedNo
- Waterfront FeaturesNone
LISTING UPDATED:
- StatusPending
- MLS #7567223
- Days on Site6
- Taxes$10,212 / year
- MLS TypeResidential
- Year Built1997
- Lot Size0.49 Acres
- CountryCobb - GA
LISTING UPDATED:
- StatusPending
- MLS #7567223
- Days on Site6
- Taxes$10,212 / year
- MLS TypeResidential
- Year Built1997
- Lot Size0.49 Acres
- CountryCobb - GA
Building Information for 5510 Conway Drive
- StoriesTwo
- Year Built1997
- Lot Size0.4930 Acres
Payment Calculator
Term
Interest
Home Price
Down Payment
The Payment Calculator is for illustrative purposes only. Read More
Property Information for 5510 Conway Drive
Summary
Location and General Information
- Community Features: None
- Directions: Johnson Ferry Rd. North from the river. Right on Lower Roswell Rd. Right on Hyde Rd. Left on Conway. Home on the left or use GPS
- View: Trees/Woods
- Coordinates: 33.970161,-84.391131
School Information
- Elementary School: Mount Bethel
- Middle School: Dickerson
- High School: Walton
Taxes and HOA Information
- Parcel Number: 01022300250
- Tax Year: 2024
- Tax Legal Description: HYDE PARK LOT 10
- Tax Lot: 10
Virtual Tour
- Virtual Tour Link PP: https://www.propertypanorama.com/5510-Conway-Drive-Marietta-GA-30068/unbranded
Parking
- Open Parking: Yes
Interior and Exterior Features
Interior Features
- Cooling: Central Air
- Heating: Central, Forced Air, Natural Gas
- Appliances: Dishwasher, Disposal, Gas Water Heater, Electric Oven, Refrigerator, Washer, Dryer
- Basement: Daylight, Exterior Entry, Finished Bath, Full, Interior Entry, Unfinished
- Fireplace Features: Factory Built, Gas Log, Great Room
- Flooring: Carpet, Ceramic Tile, Hardwood, Stone
- Interior Features: Bookcases, Coffered Ceiling(s), Crown Molding, Double Vanity, Entrance Foyer 2 Story, High Ceilings 10 ft Main, His and Hers Closets, Tray Ceiling(s), Walk-In Closet(s)
- Levels/Stories: Two
- Other Equipment: None
- Window Features: Double Pane Windows, Shutters, Window Treatments
- Kitchen Features: Breakfast Bar, Eat-in Kitchen, Other
- Master Bathroom Features: Double Vanity, Separate Tub/Shower, Whirlpool Tub
- Foundation: Concrete Perimeter
- Main Bedrooms: 3
- Total Half Baths: 1
- Bathrooms Total Integer: 4
- Main Full Baths: 2
- Bathrooms Total Decimal: 3
Exterior Features
- Accessibility Features: Grip-Accessible Features
- Construction Materials: Brick, Brick 4 Sides
- Fencing: None
- Horse Amenities: None
- Patio And Porch Features: Deck, Patio
- Pool Features: None
- Road Surface Type: Asphalt, Concrete, Paved
- Roof Type: Shingle, Composition
- Security Features: Smoke Detector(s)
- Spa Features: None
- Laundry Features: Common Area, Laundry Chute
- Pool Private: No
- Road Frontage Type: County Road
- Other Structures: None
Property
Utilities
- Sewer: Public Sewer
- Utilities: Cable Available, Electricity Available, Natural Gas Available, Sewer Available, Underground Utilities, Water Available
- Water Source: Public
- Electric: 110 Volts
Property and Assessments
- Home Warranty: No
- Property Condition: Resale
Green Features
- Green Energy Efficient: None
- Green Energy Generation: None
Lot Information
- Above Grade Finished Area: 2745
- Common Walls: No Common Walls
- Lot Features: Back Yard, Front Yard, Landscaped, Level, Wooded
- Waterfront Footage: None
Rental
Rent Information
- Land Lease: No
- Occupant Types: Vacant
Public Records for 5510 Conway Drive
Tax Record
- 2024$10,212.00 ($851.00 / month)
Home Facts
- Beds3
- Baths3
- Total Finished SqFt3,240 SqFt
- Above Grade Finished2,745 SqFt
- Below Grade Finished50 SqFt
- StoriesTwo
- Lot Size0.4930 Acres
- StyleSingle Family Residence
- Year Built1997
- APN01022300250
- CountyCobb - GA
- Fireplaces1




