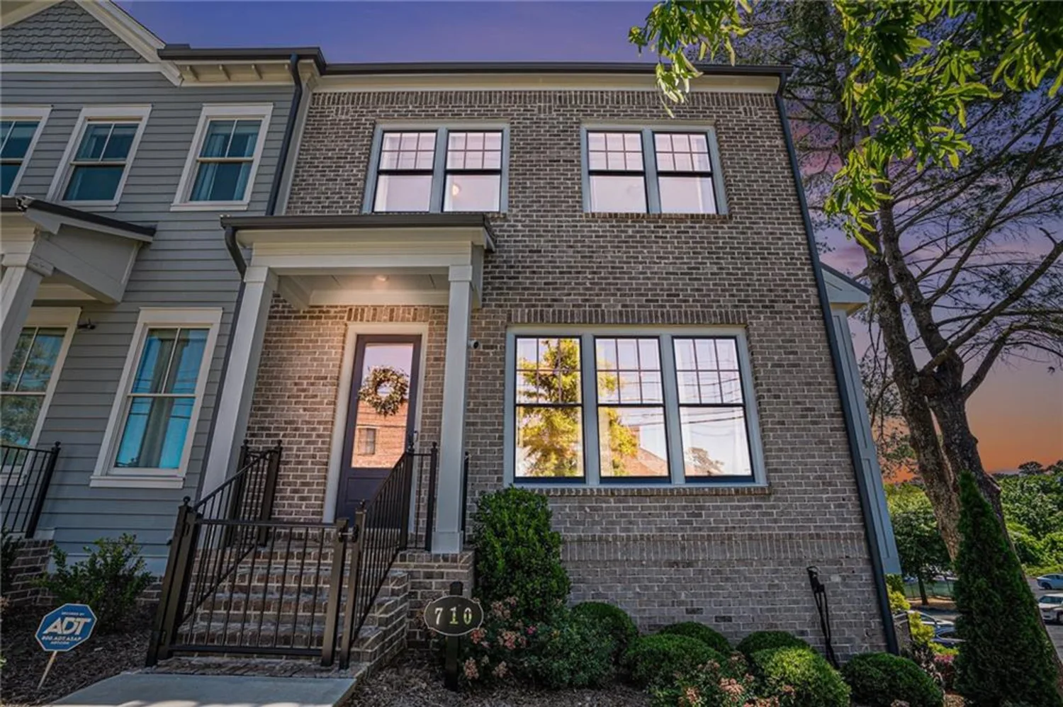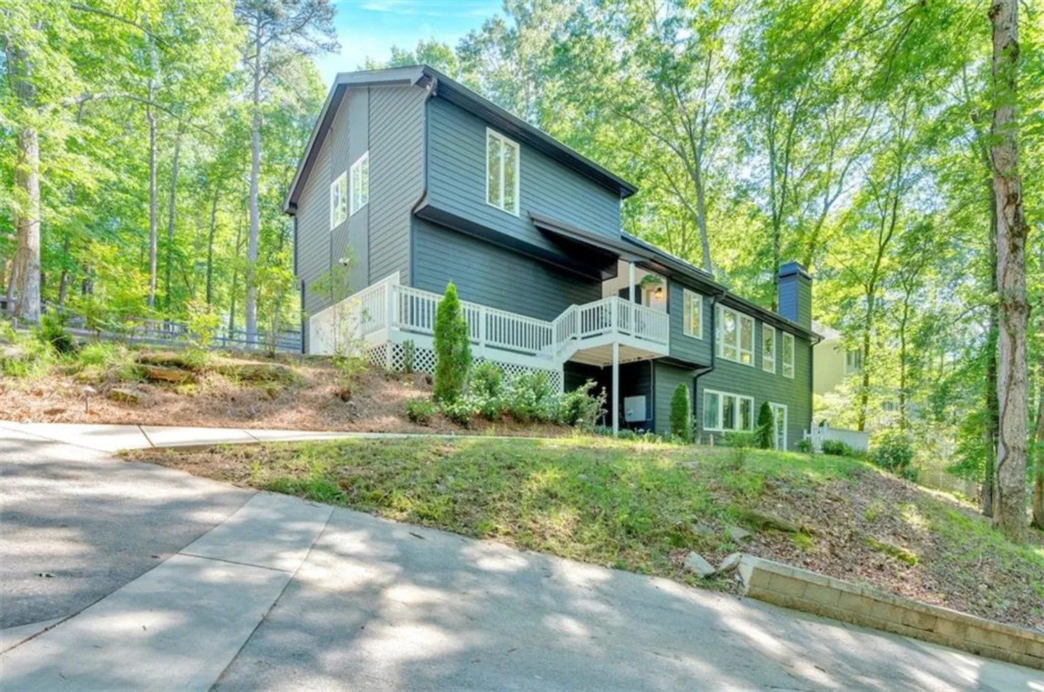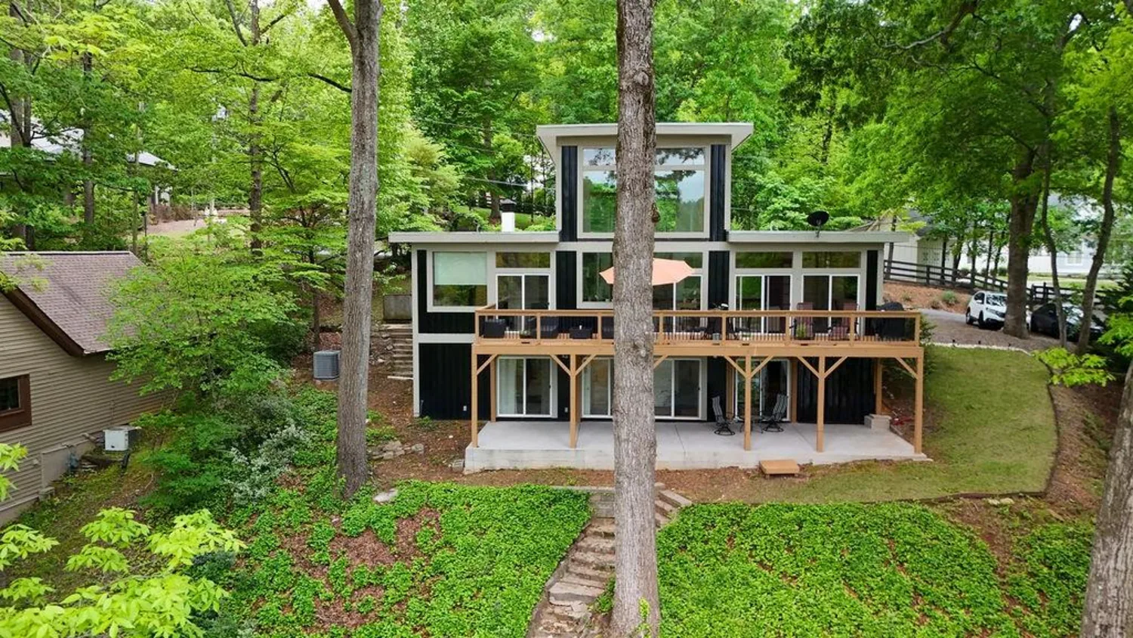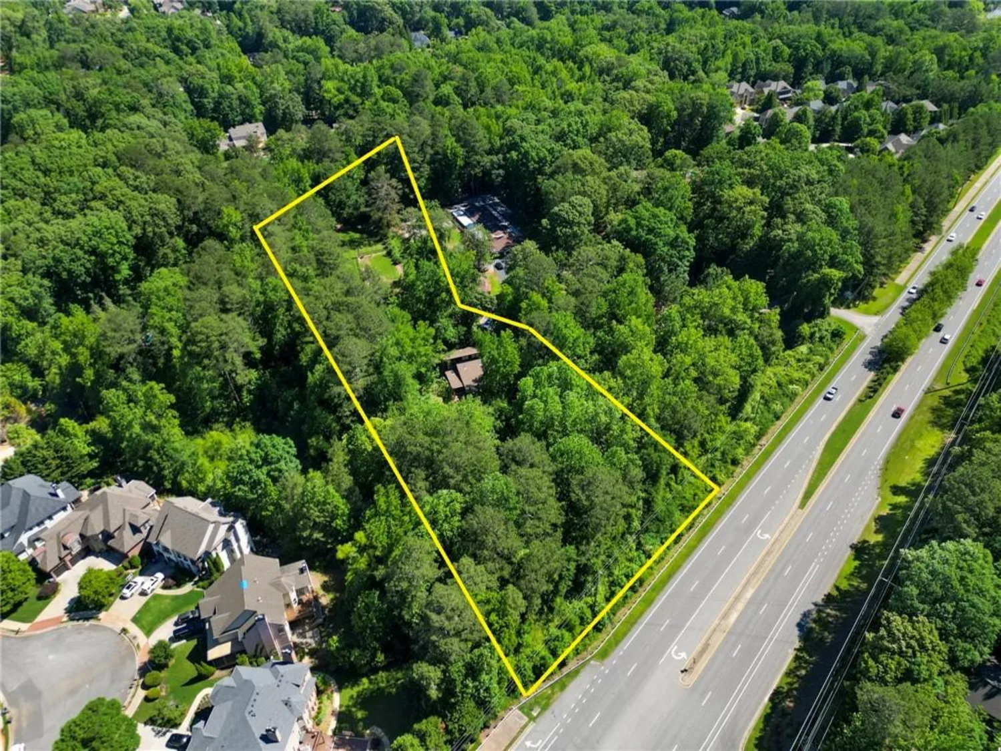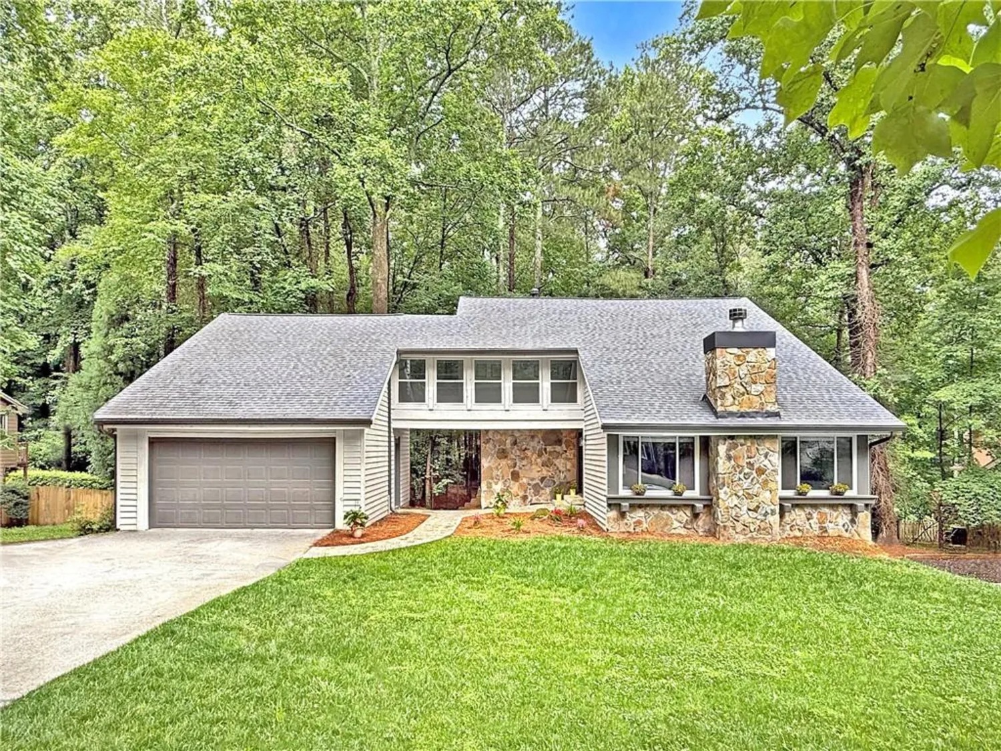215 scott crossingRoswell, GA 30076
215 scott crossingRoswell, GA 30076
Description
Introducing 215 Scott Crossing, an exceptional Hedgewood residence that once served as the model home for the prestigious Centennial neighborhood! Nestled within this exclusive, gated enclave of custom homes, this property is a testament to luxury living and refined design. Spread across three levels, this home offers unparalleled elegance with high-end designer finishes, intricate custom millwork, and a multitude of upgrades. Situated on the largest lot in the neighborhood, it boasts one of the few attached three-car garages, complete with built-ins for added convenience. The main level features a newly renovated kitchen that is a chef’s dream, equipped with custom millwork, appliance garages, natural stone countertops, and professional-grade appliances including Sub-Zero wine refrigerators. The open-concept layout is perfect for entertaining, with a guest bedroom or office conveniently located on this floor. The master suite is a retreat in itself, offering expansive walk-in closets, bespoke lighting, and a spa-like bathroom with a soaking tub, frameless shower, and direct access to the laundry room. The top floor provides a versatile space that can serve as a bedroom & bathroom, or media room. Outside, enjoy a low-maintenance lifestyle with a fenced-in, turfed backyard located off the kitchen level. The HOA maintains the landscaping, allowing you to enjoy your outdoor space without the hassle of upkeep. This neighborhood is very active with planned events and pickleball leagues. Located near Downtown Roswell, Avalon, top-rated schools, shopping, and parks, this home combines luxury and convenience. Discover the perfect blend of sophistication and ease at 215 Scott Crossing—your new sanctuary in the heart of a vibrant community. You will not find another home at this price with this level of finishes!!
Property Details for 215 Scott Crossing
- Subdivision ComplexCentennial
- Architectural StyleColonial, Craftsman, Traditional
- ExteriorPrivate Entrance, Private Yard
- Num Of Garage Spaces3
- Parking FeaturesGarage, Garage Faces Rear, Kitchen Level
- Property AttachedNo
- Waterfront FeaturesNone
LISTING UPDATED:
- StatusPending
- MLS #7567217
- Days on Site27
- Taxes$4,683 / year
- HOA Fees$3,600 / year
- MLS TypeResidential
- Year Built2002
- Lot Size0.16 Acres
- CountryFulton - GA
LISTING UPDATED:
- StatusPending
- MLS #7567217
- Days on Site27
- Taxes$4,683 / year
- HOA Fees$3,600 / year
- MLS TypeResidential
- Year Built2002
- Lot Size0.16 Acres
- CountryFulton - GA
Building Information for 215 Scott Crossing
- StoriesThree Or More
- Year Built2002
- Lot Size0.1600 Acres
Payment Calculator
Term
Interest
Home Price
Down Payment
The Payment Calculator is for illustrative purposes only. Read More
Property Information for 215 Scott Crossing
Summary
Location and General Information
- Community Features: Dog Park, Gated, Homeowners Assoc, Near Schools, Near Shopping, Near Trails/Greenway, Park, Pickleball, Pool, Tennis Court(s)
- Directions: GPS.
- View: Other
- Coordinates: 34.011955,-84.297272
School Information
- Elementary School: Hillside
- Middle School: Haynes Bridge
- High School: Centennial
Taxes and HOA Information
- Parcel Number: 12 266007111034
- Tax Year: 2023
- Association Fee Includes: Maintenance Grounds, Reserve Fund, Swim, Tennis
- Tax Legal Description: LOT 72 HIGHLANDS CENNTENNIAL
Virtual Tour
- Virtual Tour Link PP: https://www.propertypanorama.com/215-Scott-Crossing-Roswell-GA-30076/unbranded
Parking
- Open Parking: No
Interior and Exterior Features
Interior Features
- Cooling: Central Air
- Heating: Natural Gas
- Appliances: Dishwasher, Disposal, Double Oven, Gas Cooktop, Microwave, Range Hood, Refrigerator
- Basement: None
- Fireplace Features: Family Room, Gas Log, Gas Starter, Keeping Room
- Flooring: Carpet, Hardwood
- Interior Features: Bookcases, Crown Molding, Entrance Foyer, High Ceilings 10 ft Main, Sound System
- Levels/Stories: Three Or More
- Other Equipment: None
- Window Features: None
- Kitchen Features: Cabinets White, Kitchen Island, Stone Counters, View to Family Room
- Master Bathroom Features: Separate His/Hers, Separate Tub/Shower, Soaking Tub
- Foundation: Slab
- Main Bedrooms: 1
- Bathrooms Total Integer: 4
- Main Full Baths: 1
- Bathrooms Total Decimal: 4
Exterior Features
- Accessibility Features: None
- Construction Materials: Brick 3 Sides, Cement Siding
- Fencing: Back Yard
- Horse Amenities: None
- Patio And Porch Features: Front Porch, Patio, Side Porch
- Pool Features: None
- Road Surface Type: None
- Roof Type: Composition
- Security Features: Carbon Monoxide Detector(s), Fire Alarm
- Spa Features: None
- Laundry Features: Laundry Room, Upper Level
- Pool Private: No
- Road Frontage Type: None
- Other Structures: None
Property
Utilities
- Sewer: Public Sewer
- Utilities: Cable Available, Electricity Available, Natural Gas Available, Sewer Available
- Water Source: Public
- Electric: None
Property and Assessments
- Home Warranty: No
- Property Condition: Resale
Green Features
- Green Energy Efficient: None
- Green Energy Generation: None
Lot Information
- Common Walls: No Common Walls
- Lot Features: Back Yard, Corner Lot, Front Yard, Landscaped, Level
- Waterfront Footage: None
Rental
Rent Information
- Land Lease: No
- Occupant Types: Owner
Public Records for 215 Scott Crossing
Tax Record
- 2023$4,683.00 ($390.25 / month)
Home Facts
- Beds5
- Baths4
- Total Finished SqFt4,904 SqFt
- StoriesThree Or More
- Lot Size0.1600 Acres
- StyleSingle Family Residence
- Year Built2002
- APN12 266007111034
- CountyFulton - GA
- Fireplaces2




