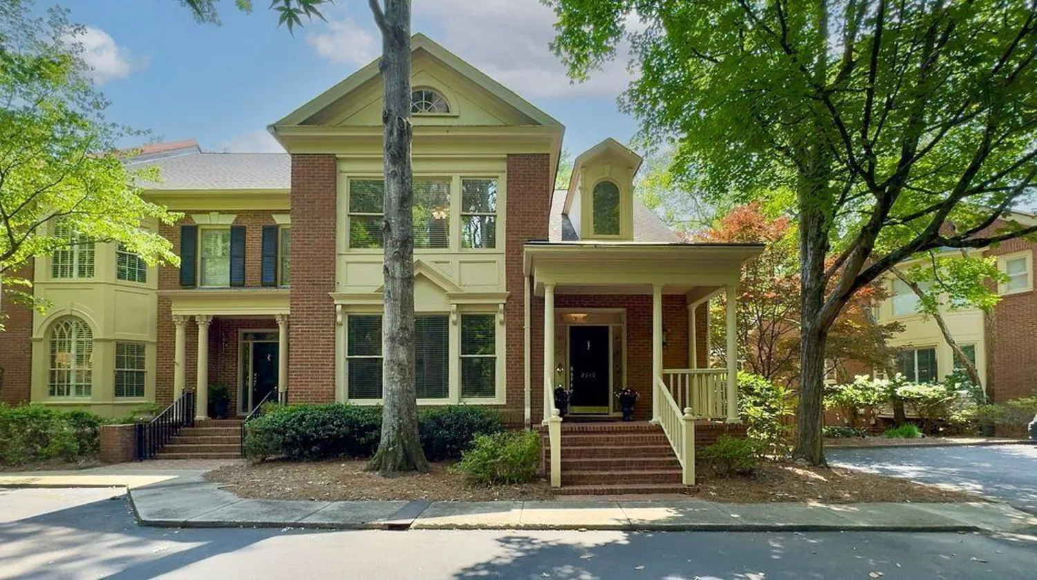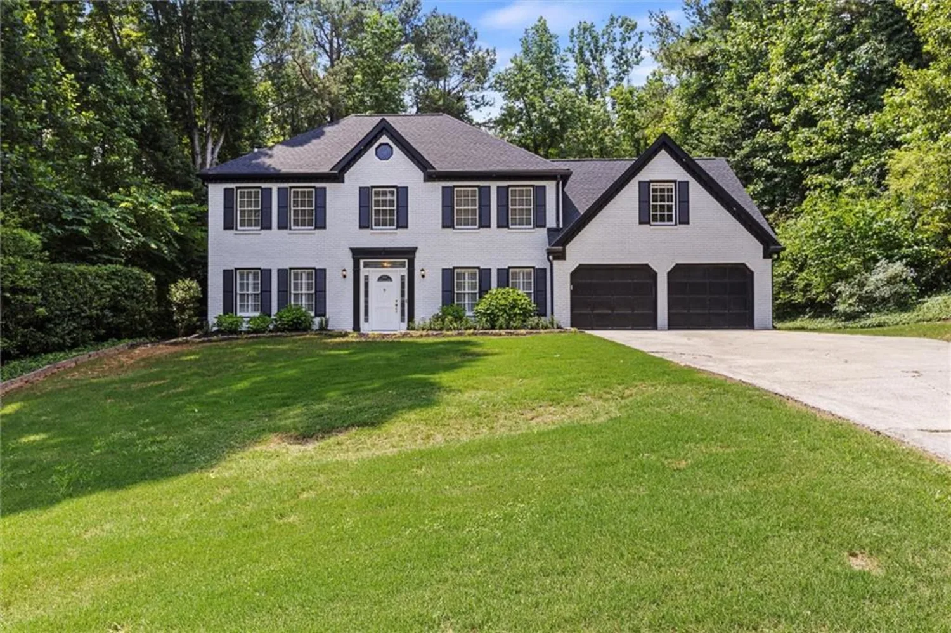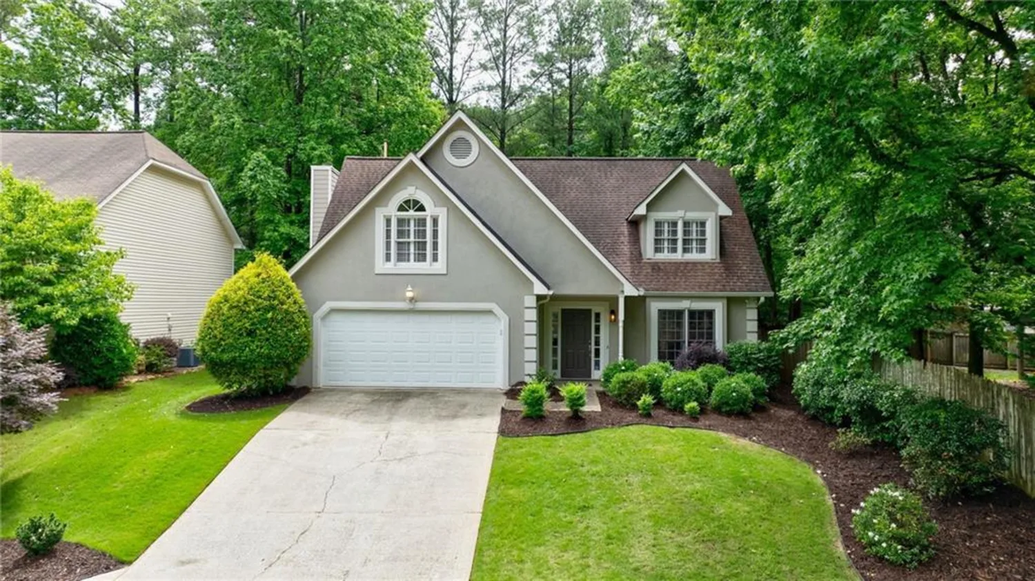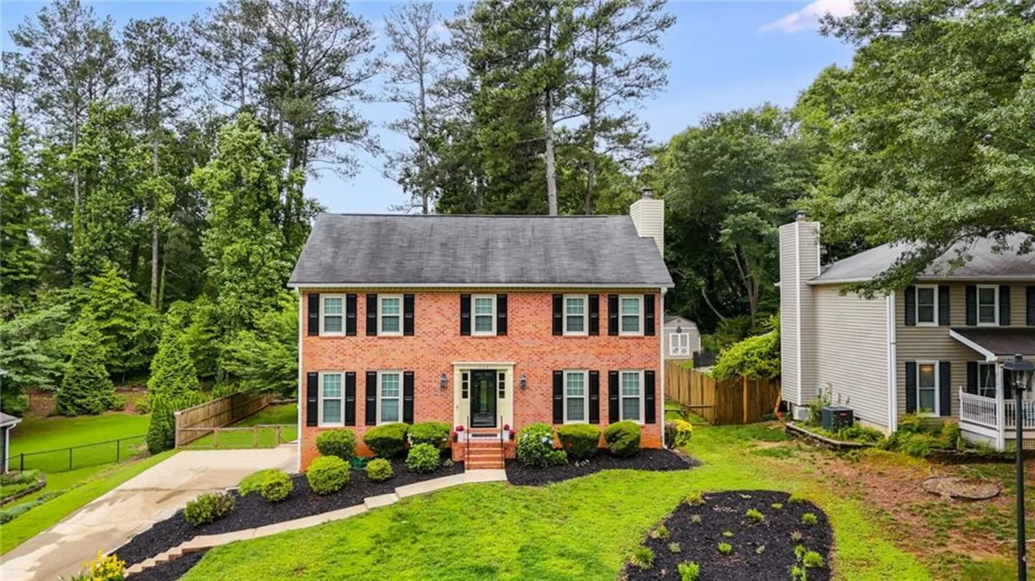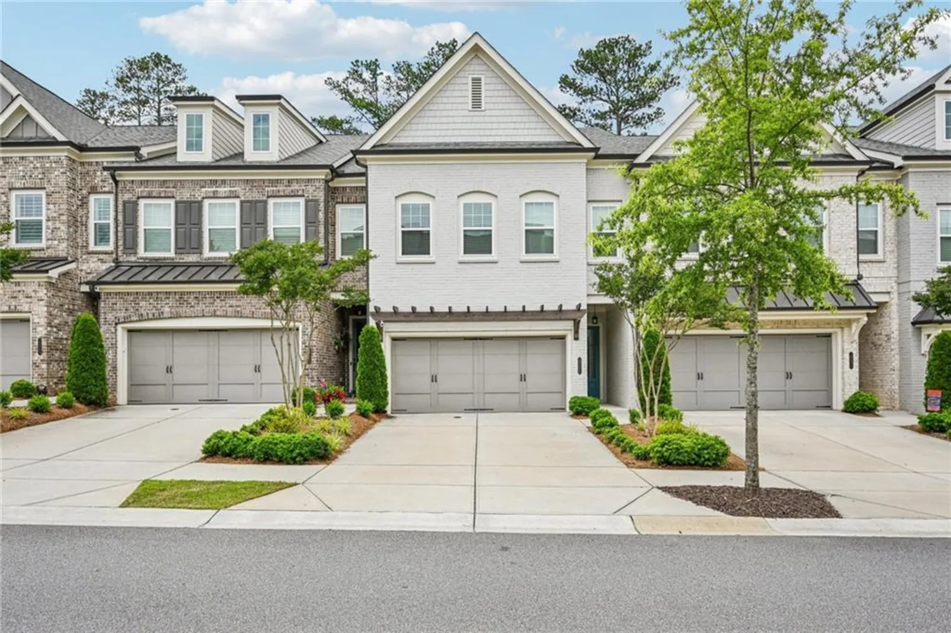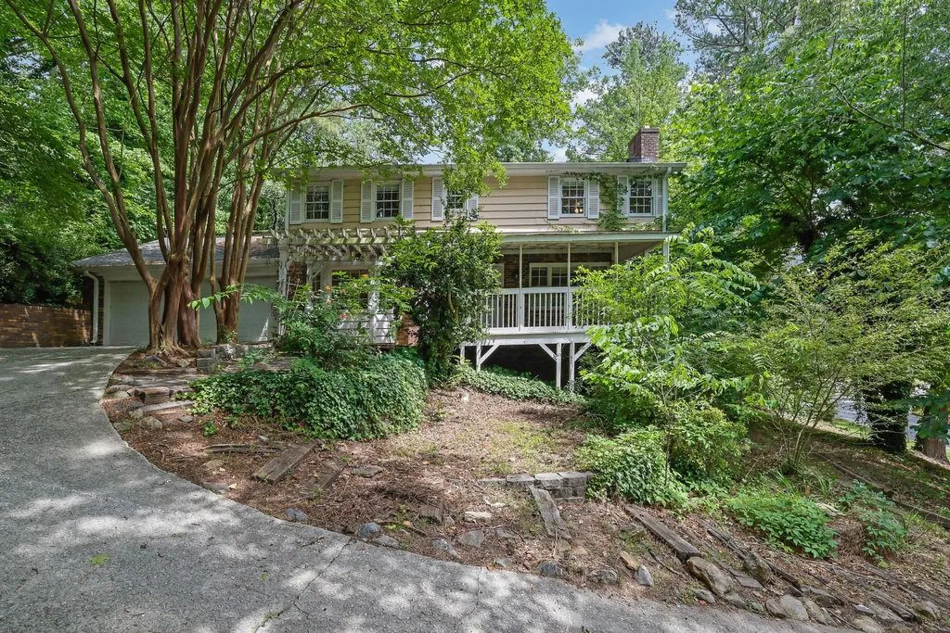710 elmwood wayRoswell, GA 30075
710 elmwood wayRoswell, GA 30075
Description
Come see this luxurious elevator-ready townhome with fenced yard and fire pit in the middle of walkable Roswell historic district. This light-filled end unit home is the ultimate entertainers dream. The open concept kitchen and spacious dining area are perfect for large gatherings, and the covered porch and private fire pit offer a perfect setting for cozy nights under the stars or hosting unforgettable evenings with friends. A built-in tech center offers a perfect work-from-home solution. This smart home includes Smart WiFi dimmable lighting, GE smart appliances, and thermostats for modern convenience. The fully finished lower level expands your living space with two versatile multipurpose rooms and a full bath—perfect for a home gym, media room, guest suite, or office. The attached garage features a Tesla Level 2 Charger, ready for your electric vehicle. Community amenities include a dog park, overlook park with river views and a community firepit. Here you are also just steps away from some of the city’s best restaurants, cafés, and nightlife. Whether you're grabbing coffee at Summit Coffee or Land of a Thousand Hills, meeting friends for live music at Roswell Junction, or grabbing an after work drink at Proper Hop, you’ll love the unmatched walkability and energy of the Canopy neighborhood. You really can have it all - come live the dream today!
Property Details for 710 Elmwood Way
- Subdivision ComplexCanopy
- Architectural StyleCraftsman, Townhouse
- ExteriorPrivate Entrance, Private Yard, Rain Gutters
- Num Of Garage Spaces2
- Parking FeaturesAttached, Drive Under Main Level, Garage, Garage Door Opener, Garage Faces Rear, Electric Vehicle Charging Station(s)
- Property AttachedYes
- Waterfront FeaturesNone
LISTING UPDATED:
- StatusActive
- MLS #7585234
- Days on Site10
- Taxes$6,607 / year
- HOA Fees$3,900 / year
- MLS TypeResidential
- Year Built2022
- Lot Size0.08 Acres
- CountryFulton - GA
LISTING UPDATED:
- StatusActive
- MLS #7585234
- Days on Site10
- Taxes$6,607 / year
- HOA Fees$3,900 / year
- MLS TypeResidential
- Year Built2022
- Lot Size0.08 Acres
- CountryFulton - GA
Building Information for 710 Elmwood Way
- StoriesThree Or More
- Year Built2022
- Lot Size0.0840 Acres
Payment Calculator
Term
Interest
Home Price
Down Payment
The Payment Calculator is for illustrative purposes only. Read More
Property Information for 710 Elmwood Way
Summary
Location and General Information
- Community Features: Dog Park, Homeowners Assoc, Near Shopping, Near Trails/Greenway, Park, Restaurant, Sidewalks, Street Lights
- Directions: Use GPS
- View: Other
- Coordinates: 34.010052,-84.361109
School Information
- Elementary School: Roswell North
- Middle School: Crabapple
- High School: Roswell
Taxes and HOA Information
- Parcel Number: 12 192304171150
- Tax Year: 2024
- Tax Legal Description: 12-1923-0417-115-0
- Tax Lot: 20
Virtual Tour
- Virtual Tour Link PP: https://www.propertypanorama.com/710-Elmwood-Way-Roswell-GA-30075/unbranded
Parking
- Open Parking: No
Interior and Exterior Features
Interior Features
- Cooling: Central Air, Electric Air Filter, Zoned
- Heating: Forced Air, Natural Gas
- Appliances: Dishwasher, Disposal, Double Oven, Dryer, Gas Cooktop, Gas Oven, Gas Water Heater, Microwave, Range Hood, Refrigerator, Self Cleaning Oven, Washer
- Basement: Finished, Finished Bath, Full, Other
- Fireplace Features: Electric
- Flooring: Carpet, Luxury Vinyl, Other
- Interior Features: Disappearing Attic Stairs, Double Vanity, High Ceilings 9 ft Lower, High Ceilings 9 ft Upper, High Ceilings 10 ft Main, High Speed Internet, Tray Ceiling(s), Walk-In Closet(s)
- Levels/Stories: Three Or More
- Other Equipment: None
- Window Features: Double Pane Windows, Insulated Windows, Window Treatments
- Kitchen Features: Cabinets Other, Cabinets White, Kitchen Island, Other Surface Counters, Pantry Walk-In, Solid Surface Counters, View to Family Room
- Master Bathroom Features: Double Vanity, Shower Only
- Foundation: Brick/Mortar, Slab
- Total Half Baths: 1
- Bathrooms Total Integer: 4
- Bathrooms Total Decimal: 3
Exterior Features
- Accessibility Features: None
- Construction Materials: Brick 3 Sides, Frame
- Fencing: Fenced
- Horse Amenities: None
- Patio And Porch Features: Covered, Deck
- Pool Features: None
- Road Surface Type: Asphalt
- Roof Type: Composition, Shingle
- Security Features: Fire Alarm, Fire Sprinkler System, Secured Garage/Parking, Smoke Detector(s)
- Spa Features: None
- Laundry Features: Laundry Room, Upper Level
- Pool Private: No
- Road Frontage Type: Other
- Other Structures: None
Property
Utilities
- Sewer: Public Sewer
- Utilities: Cable Available, Electricity Available, Natural Gas Available, Phone Available, Sewer Available, Underground Utilities, Water Available
- Water Source: Public
- Electric: 220 Volts
Property and Assessments
- Home Warranty: No
- Property Condition: Resale
Green Features
- Green Energy Efficient: None
- Green Energy Generation: None
Lot Information
- Above Grade Finished Area: 2731
- Common Walls: 1 Common Wall, End Unit, No One Above
- Lot Features: Back Yard, Other
- Waterfront Footage: None
Rental
Rent Information
- Land Lease: No
- Occupant Types: Owner
Public Records for 710 Elmwood Way
Tax Record
- 2024$6,607.00 ($550.58 / month)
Home Facts
- Beds3
- Baths3
- Total Finished SqFt2,731 SqFt
- Above Grade Finished2,731 SqFt
- StoriesThree Or More
- Lot Size0.0840 Acres
- StyleTownhouse
- Year Built2022
- APN12 192304171150
- CountyFulton - GA
- Fireplaces1




