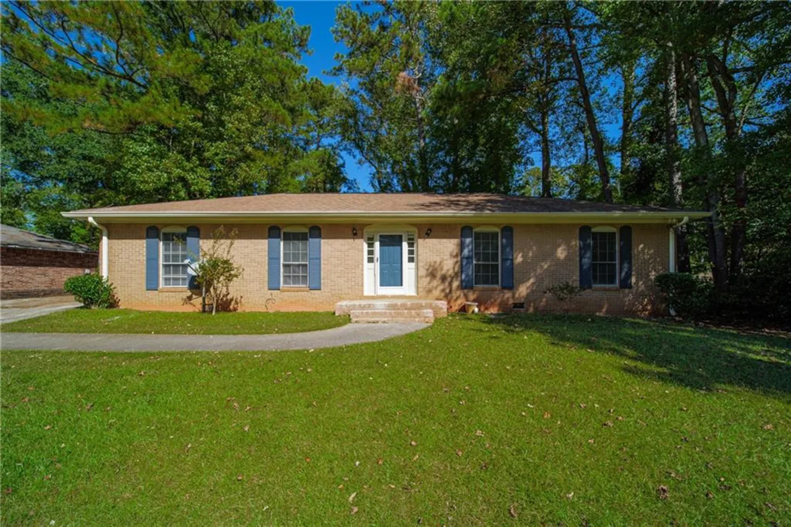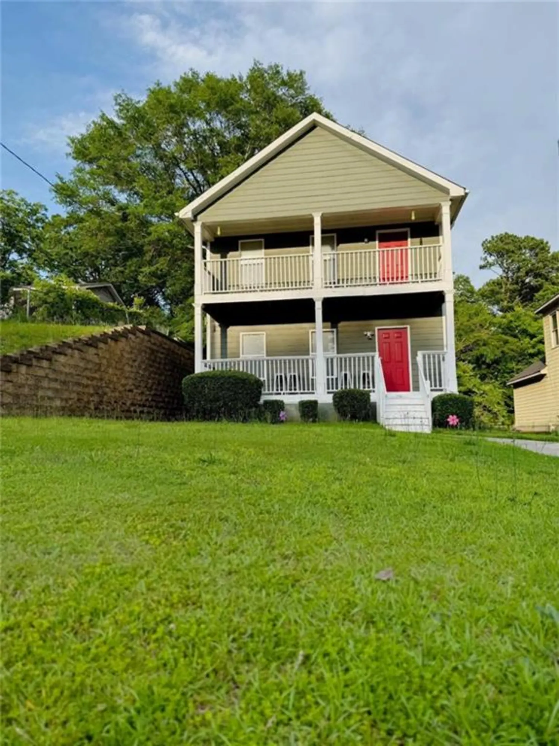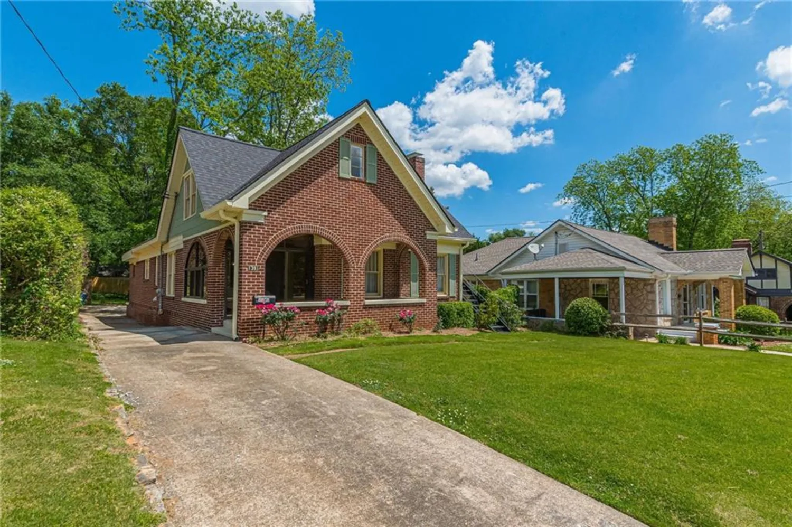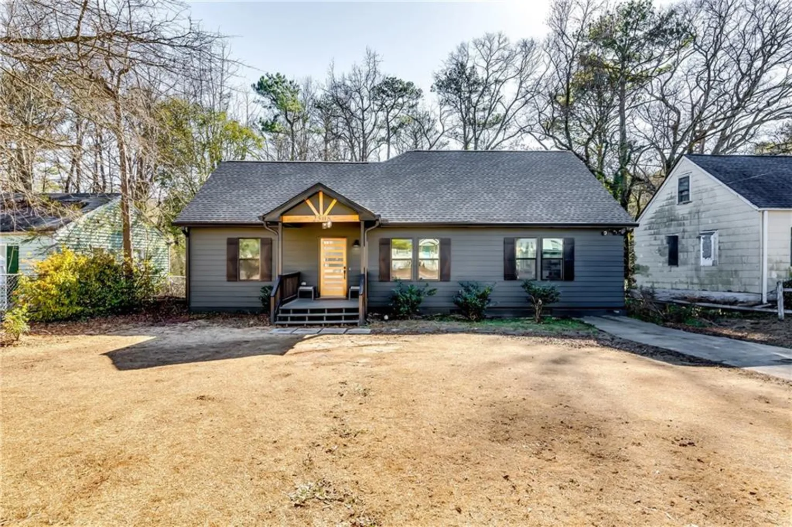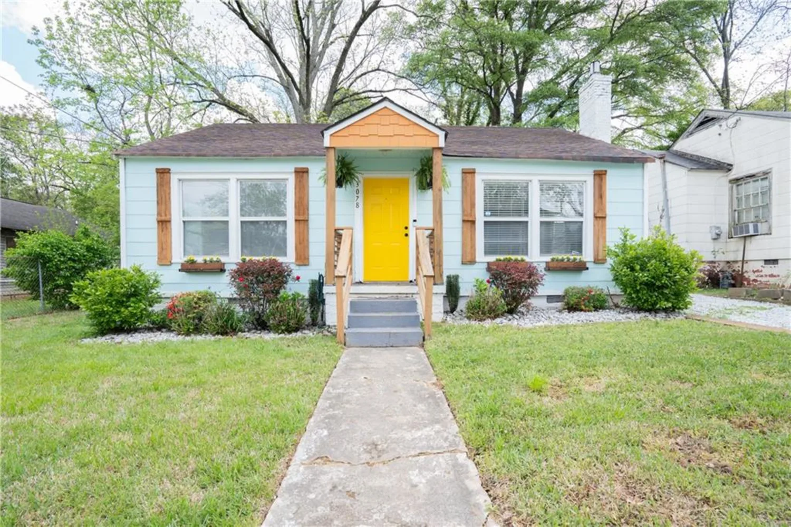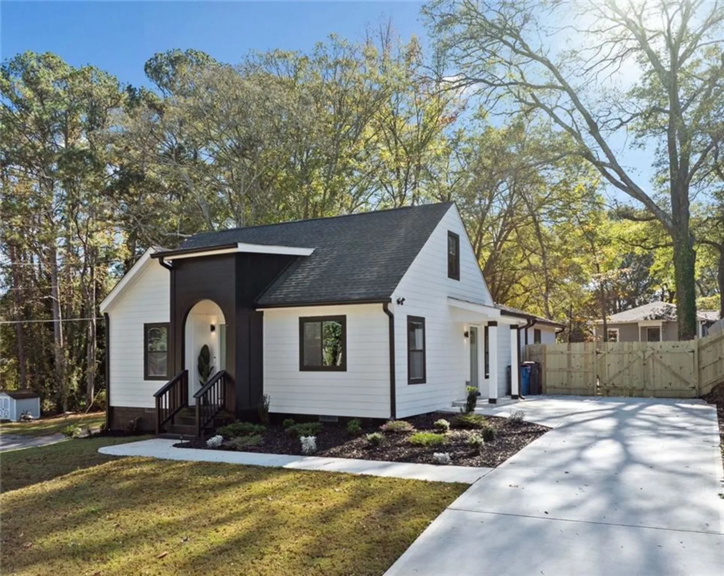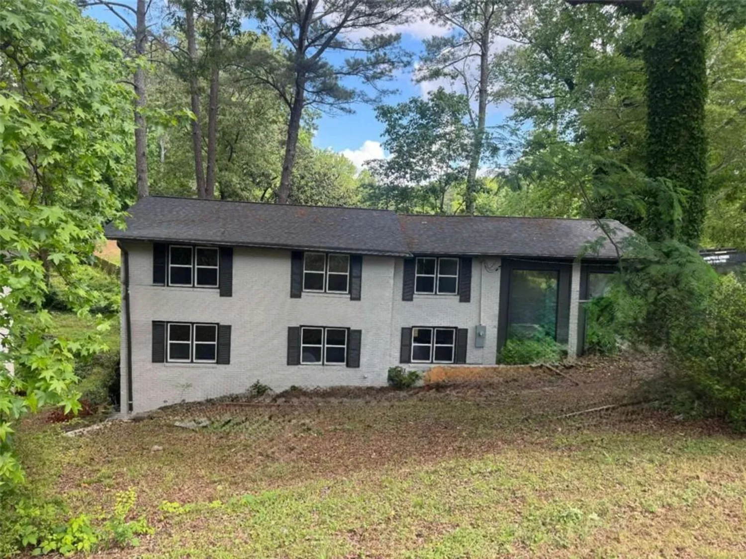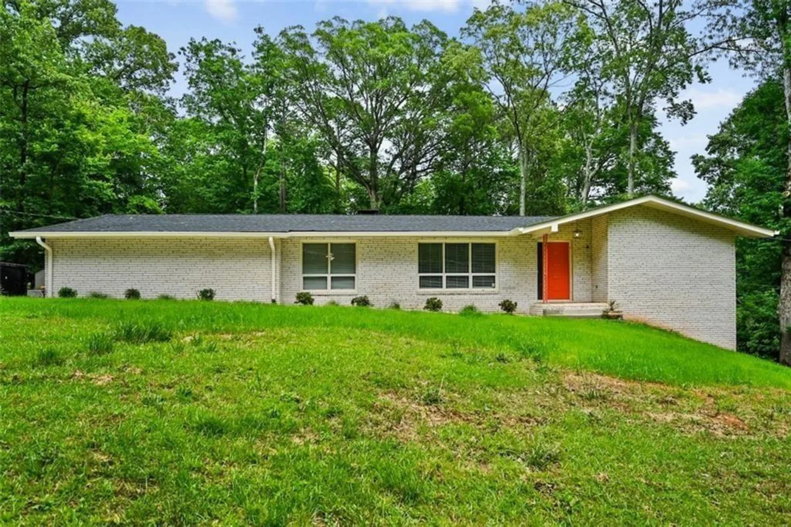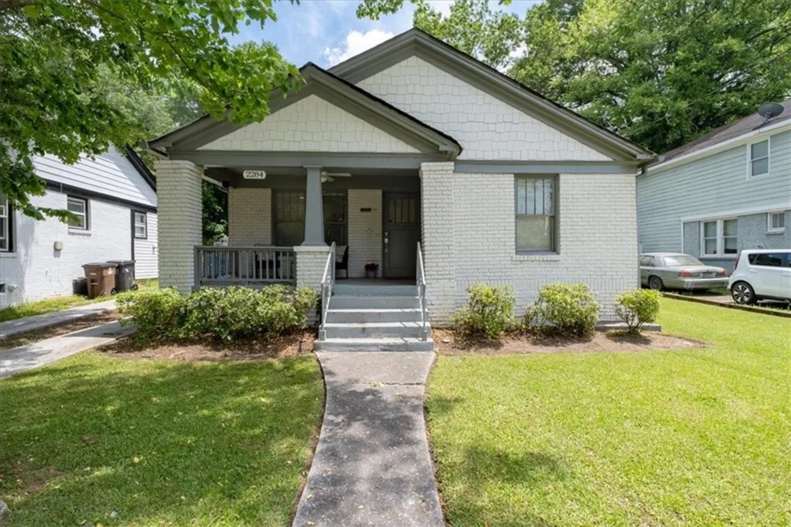2710 hayden driveEast Point, GA 30344
2710 hayden driveEast Point, GA 30344
Description
This is the one! Welcome to your dream home in the heart of Headland Heights just minutes from the prestigious Woodward Academy located on a quiet street with sprawling lawns. This stunning 4-sided brick home has been meticulously maintained and beautifully renovated, with a split level floor plan offering 5 spacious bedrooms, 3 full baths and the most incredible fully fenced backyard retreat! Step inside the huge open-concept living area, perfect for entertaining, with abundant natural light and a seamless flow. The Chef's kitchen, complete with quartz stone countertops, stainless steel appliances and ample storage overlooks the expansive living room, creating an inviting atmosphere. Slide open the glass doors from the dining room to seamlessly blend indoor and outdoor living, extending your entertaining space to the oversized back deck. Outside, the level, fully privacy fenced backyard is a private oasis, featuring a relaxing hot tub, firepit area, garden shed and a screened-in patio with a TV—ideal for year-round outdoor enjoyment! The best part is you still have plenty of space for future projects like a pool, ADU or playground - this yard is a true gem inside the city and the perfect place to forget all about your troubles and get back to your zen. This home has all the details you've been waiting for, a perfectly situated primary suite featuring a walk-in custom closet for organization, a beautifully modern en-suite primary bathroom with that double vanity everyone wants, spacious bedrooms without sacrificing any living space square footage, new and updated systems inside of a study 4-sided-brick home (they don't make them like this anymore, built to LAST) and of course curb appeal worthy of envy. Don’t miss this exceptional opportunity to own a turnkey gem in a prime location that will make all your friends jealous. Schedule your private tour today!
Property Details for 2710 Hayden Drive
- Subdivision ComplexHeadland Heights
- Architectural StyleTraditional
- ExteriorPrivate Yard, Rain Gutters
- Num Of Parking Spaces4
- Parking FeaturesDriveway, Level Driveway
- Property AttachedNo
- Waterfront FeaturesNone
LISTING UPDATED:
- StatusClosed
- MLS #7567135
- Days on Site9
- Taxes$4,138 / year
- MLS TypeResidential
- Year Built1963
- Lot Size0.64 Acres
- CountryFulton - GA
Location
Listing Courtesy of Atlas Real Estate, Inc - Phillips and Company Homes
LISTING UPDATED:
- StatusClosed
- MLS #7567135
- Days on Site9
- Taxes$4,138 / year
- MLS TypeResidential
- Year Built1963
- Lot Size0.64 Acres
- CountryFulton - GA
Building Information for 2710 Hayden Drive
- StoriesMulti/Split
- Year Built1963
- Lot Size0.6438 Acres
Payment Calculator
Term
Interest
Home Price
Down Payment
The Payment Calculator is for illustrative purposes only. Read More
Property Information for 2710 Hayden Drive
Summary
Location and General Information
- Community Features: Near Public Transport, Near Schools, Street Lights
- Directions: From I-285 take Greenbriar road exit toward Campbellton Rd, take a right in 0.2 miles onto Greenbriar and then the next left on Headland Dr SW, in .04 miles take a left on Bonnybrook Way and then right onto Hayden Drive, the property will be on your right a few blocks down (0.2 miles). GPS Friendly
- View: City
- Coordinates: 33.692147,-84.477445
School Information
- Elementary School: Hamilton E. Holmes
- Middle School: Paul D. West
- High School: Tri-Cities
Taxes and HOA Information
- Parcel Number: 14 021900050839
- Tax Year: 2024
- Tax Legal Description: 0
- Tax Lot: 26
Virtual Tour
- Virtual Tour Link PP: https://www.propertypanorama.com/2710-Hayden-Drive-East-Point-GA-30344/unbranded
Parking
- Open Parking: Yes
Interior and Exterior Features
Interior Features
- Cooling: Ceiling Fan(s), Central Air
- Heating: Central, Electric
- Appliances: Dishwasher, Disposal, Dryer, Electric Water Heater, Gas Oven, Gas Range, Microwave, Range Hood, Refrigerator, Washer
- Basement: Exterior Entry, Finished, Finished Bath, Interior Entry, Partial
- Fireplace Features: None
- Flooring: Carpet, Hardwood
- Interior Features: Disappearing Attic Stairs, High Ceilings 9 ft Main, High Speed Internet, Walk-In Closet(s)
- Levels/Stories: Multi/Split
- Other Equipment: None
- Window Features: Insulated Windows
- Kitchen Features: Cabinets White, Stone Counters, View to Family Room
- Master Bathroom Features: Double Vanity, Shower Only
- Foundation: Brick/Mortar
- Bathrooms Total Integer: 3
- Bathrooms Total Decimal: 3
Exterior Features
- Accessibility Features: None
- Construction Materials: Brick 4 Sides
- Fencing: Back Yard, Fenced, Front Yard, Privacy
- Horse Amenities: None
- Patio And Porch Features: Covered, Deck
- Pool Features: None
- Road Surface Type: Asphalt, Paved
- Roof Type: Composition
- Security Features: Carbon Monoxide Detector(s), Security Gate, Smoke Detector(s)
- Spa Features: None
- Laundry Features: Laundry Room, Lower Level
- Pool Private: No
- Road Frontage Type: City Street
- Other Structures: Shed(s)
Property
Utilities
- Sewer: Public Sewer
- Utilities: Cable Available, Electricity Available, Natural Gas Available, Sewer Available, Water Available
- Water Source: Public
- Electric: 110 Volts, 220 Volts in Laundry
Property and Assessments
- Home Warranty: No
- Property Condition: Updated/Remodeled
Green Features
- Green Energy Efficient: None
- Green Energy Generation: None
Lot Information
- Above Grade Finished Area: 1587
- Common Walls: No Common Walls
- Lot Features: Back Yard, Flood Plain, Front Yard, Private
- Waterfront Footage: None
Rental
Rent Information
- Land Lease: No
- Occupant Types: Vacant
Public Records for 2710 Hayden Drive
Tax Record
- 2024$4,138.00 ($344.83 / month)
Home Facts
- Beds5
- Baths3
- Total Finished SqFt2,399 SqFt
- Above Grade Finished1,587 SqFt
- Below Grade Finished812 SqFt
- StoriesMulti/Split
- Lot Size0.6438 Acres
- StyleSingle Family Residence
- Year Built1963
- APN14 021900050839
- CountyFulton - GA




