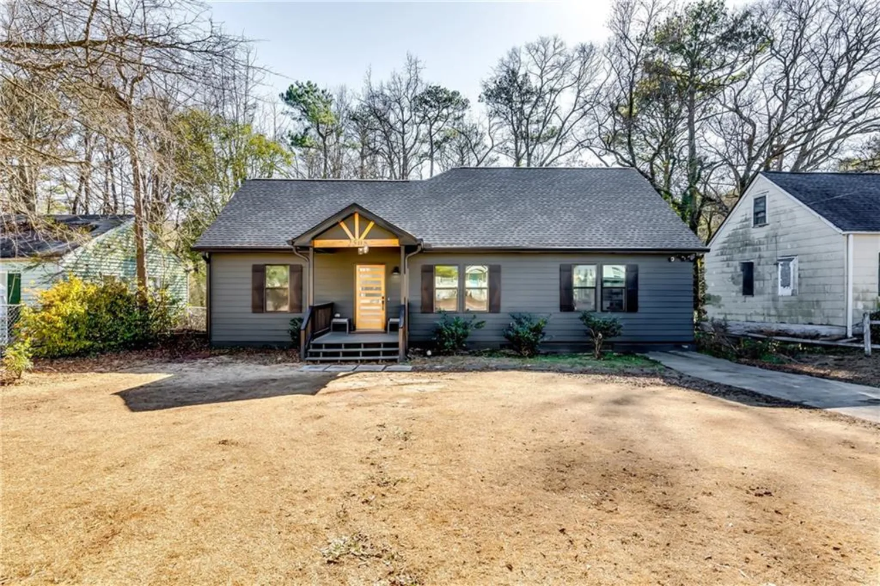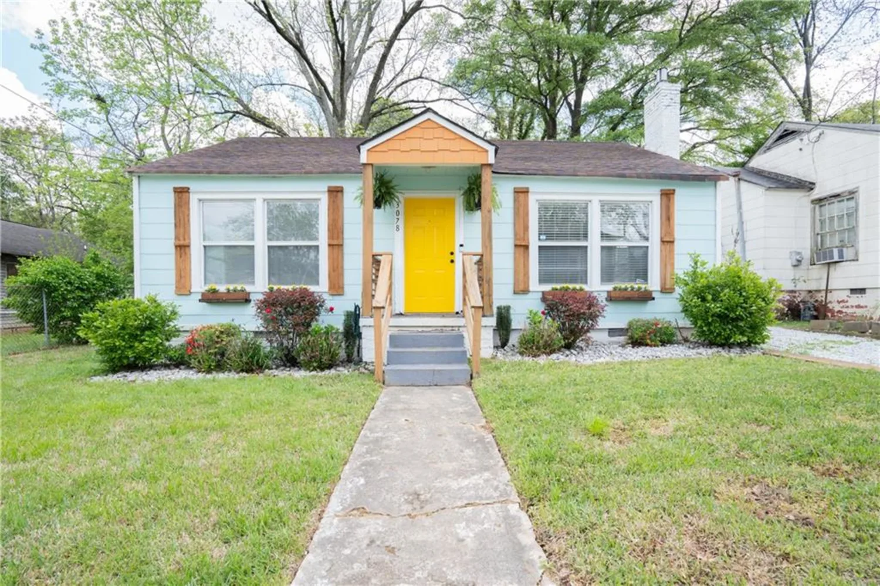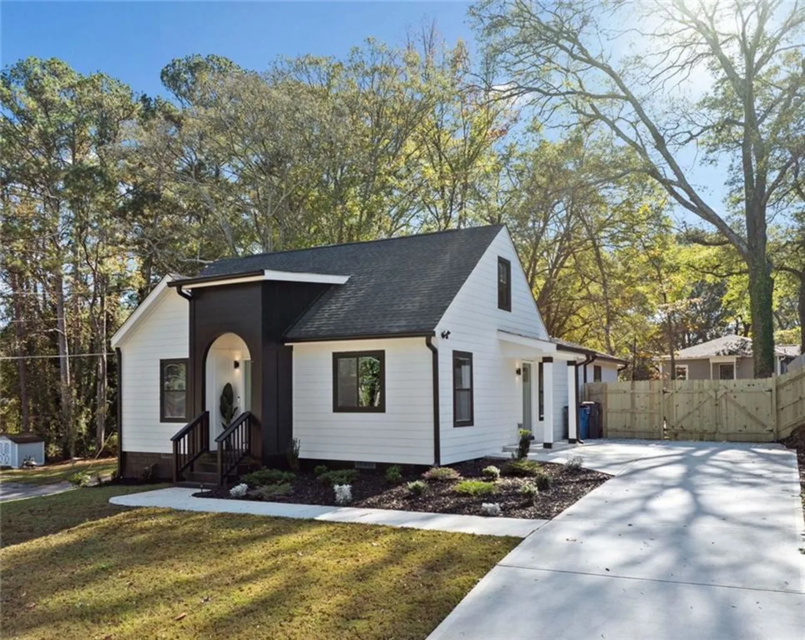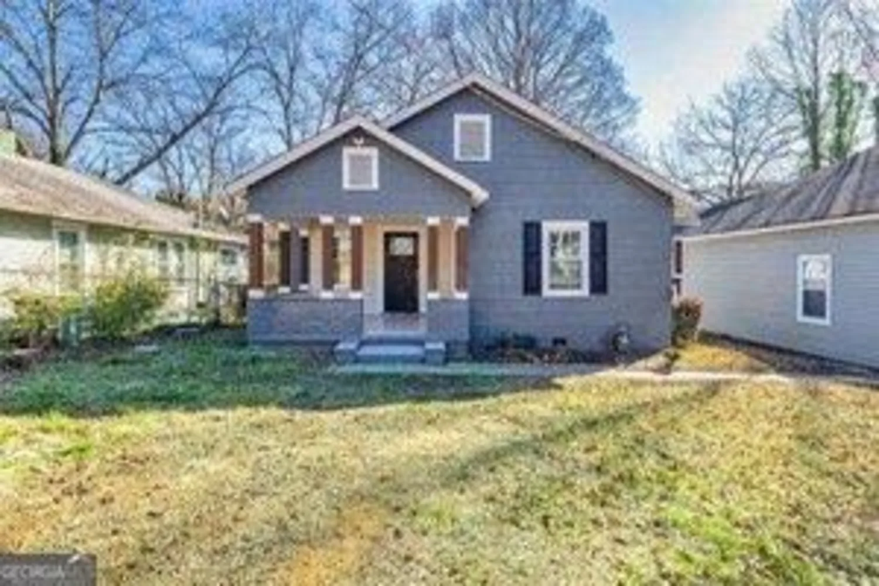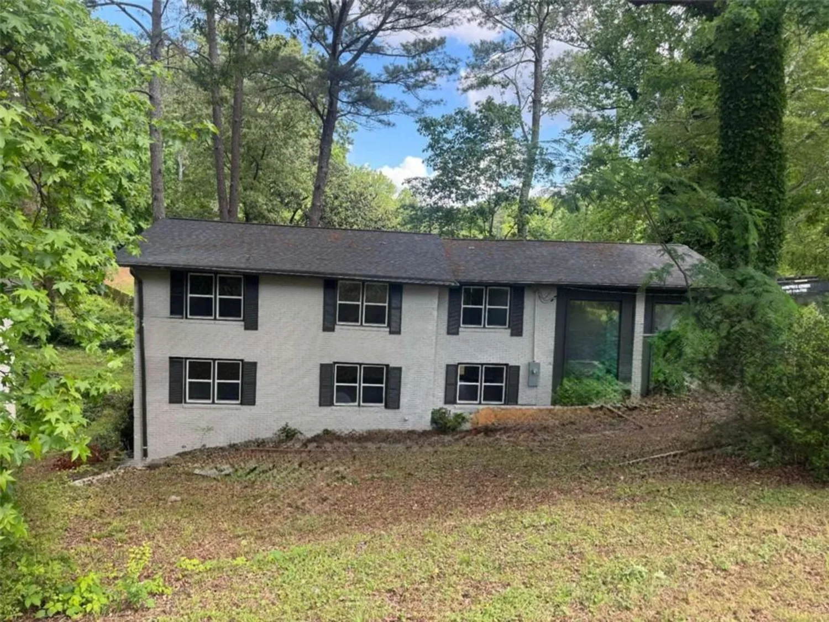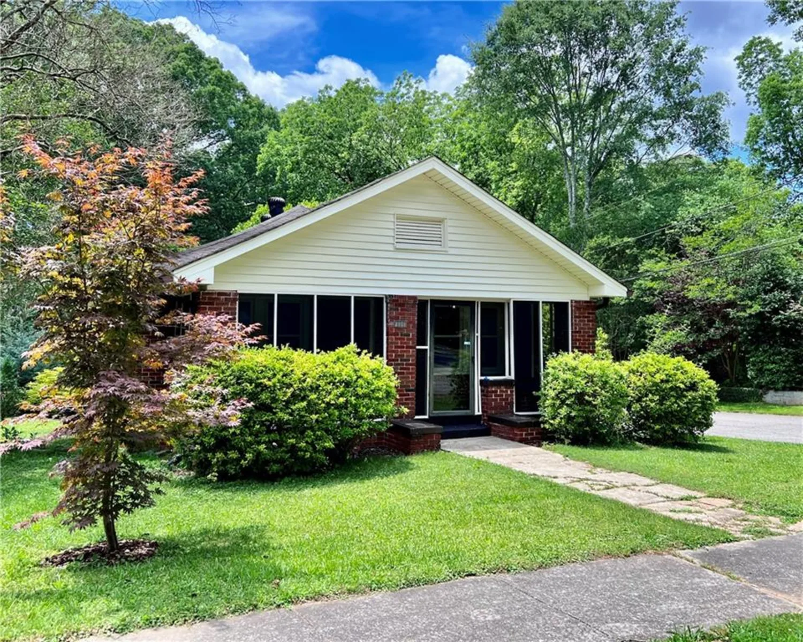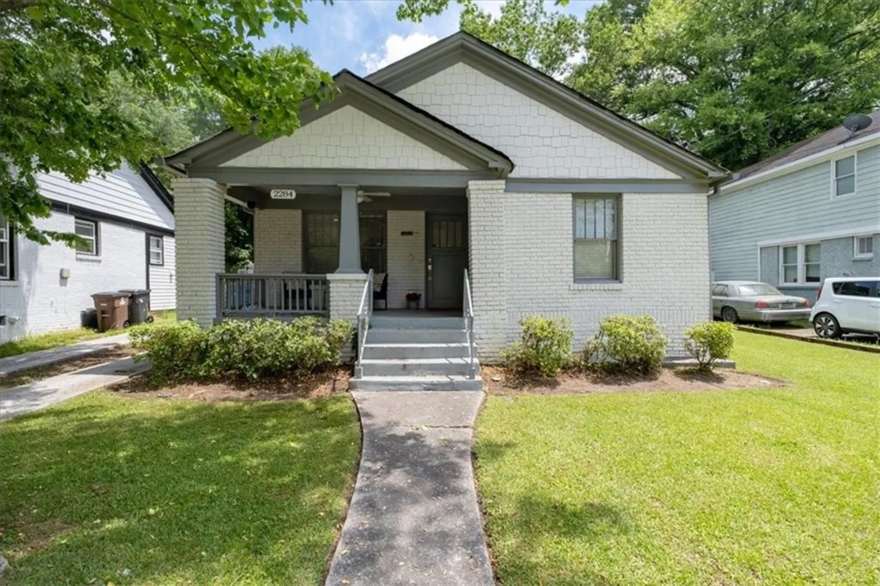2650 batavia streetEast Point, GA 30344
2650 batavia streetEast Point, GA 30344
Description
Sellers are offering a generous $5,000 Contribution-use it however you want, from buying down your rate to covering closing costs! Whether you're looking to house hack, invest, or settle into a charming home with serious earning potential, this is the one. This beautifully maintained 4-bedroom, 2.5-bath home in the sought-after Jefferson Park community (NO HOA!) is a proven income machine-already running as a high-performing turnkey Airbnb that's ready to keep the cash flowing! Perfectly timed for the 2026 World Cup headed to Atlanta, this location is a goldmine! Just minutes from Hartsfield-Jackson Airport, Downtown Atlanta, Mercedes-Benz Stadium, and Tyler Perry Studios, it offers convenience and entertainment wrapped into one. Step onto one of the two expansive porches or relax on the back deck overlooking a leveled backyard-perfect for entertaining or weekend lounging. Inside, you'll find gleaming hardwood floors and abundant natural light throughout. The main level features a versatile bedroom ideal for guests or a home office, a formal dining space, cozy living room, a chic powder room, and a well-appointed kitchen. Upstairs, the oversized primary suite includes private access to the second large front porch-ideal for morning coffee or evening wine, and a spa-style bathroom with generous closet space. Two additional spacious bedrooms, a full bathroom, and a dedicated laundry room complete the upper floor. With close proximity to top universities like Clark Atlanta University, Spelman College, and Morehouse School of Medicine, plus quick access to I-75, I-85 & I-285, you're truly at the center of it all. This home qualifies for a $10,000 grant + $5,000 in closing cost assistance, plus below-market rate options-making it the ideal purchase whether you're an investor or a first-time buyer. Income-producing. Move-in ready. Prime location. Schedule your showing today and seize this incredible opportunity!
Property Details for 2650 Batavia Street
- Subdivision ComplexJefferson Park
- Architectural StyleCraftsman
- ExteriorBalcony, Private Yard, Rain Gutters
- Num Of Parking Spaces2
- Parking FeaturesLevel Driveway
- Property AttachedNo
- Waterfront FeaturesNone
LISTING UPDATED:
- StatusActive
- MLS #7591017
- Days on Site97
- Taxes$7,272 / year
- MLS TypeResidential
- Year Built2008
- CountryFulton - GA
Location
Listing Courtesy of Maximum One Realty Partners - Kensington Grant
LISTING UPDATED:
- StatusActive
- MLS #7591017
- Days on Site97
- Taxes$7,272 / year
- MLS TypeResidential
- Year Built2008
- CountryFulton - GA
Building Information for 2650 Batavia Street
- StoriesTwo
- Year Built2008
- Lot Size0.0000 Acres
Payment Calculator
Term
Interest
Home Price
Down Payment
The Payment Calculator is for illustrative purposes only. Read More
Property Information for 2650 Batavia Street
Summary
Location and General Information
- Community Features: Curbs, Near Beltline, Near Public Transport, Near Schools, Near Shopping, Near Trails/Greenway, Street Lights
- Directions: Take exit 241 onto Cleveland Avenue from I-75 or exit 76 from I-85. Head west towards East Point for 1.5 miles then turn onto Batavia Street. The house is on the RIGHT. Please use GPS for the best route.
- View: Other
- Coordinates: 33.682816,-84.425706
School Information
- Elementary School: Parklane
- Middle School: Paul D. West
- High School: Tri-Cities
Taxes and HOA Information
- Parcel Number: 14 012400090458
- Tax Year: 2023
- Tax Legal Description: Jefferson Park
- Tax Lot: 0
Virtual Tour
- Virtual Tour Link PP: https://www.propertypanorama.com/2650-Batavia-Street-East-Point-GA-30344/unbranded
Parking
- Open Parking: Yes
Interior and Exterior Features
Interior Features
- Cooling: Ceiling Fan(s), Central Air
- Heating: Central
- Appliances: Dishwasher, Microwave
- Basement: None
- Fireplace Features: None
- Flooring: Carpet, Hardwood
- Interior Features: Disappearing Attic Stairs, Double Vanity, High Ceilings, High Ceilings 9 ft Lower, High Ceilings 9 ft Main, High Ceilings 9 ft Upper, High Speed Internet, Walk-In Closet(s)
- Levels/Stories: Two
- Other Equipment: None
- Window Features: Double Pane Windows, Insulated Windows
- Kitchen Features: Eat-in Kitchen, Kitchen Island, Pantry
- Master Bathroom Features: Double Vanity, Separate Tub/Shower, Soaking Tub
- Foundation: Slab
- Main Bedrooms: 1
- Total Half Baths: 1
- Bathrooms Total Integer: 3
- Bathrooms Total Decimal: 2
Exterior Features
- Accessibility Features: None
- Construction Materials: Other
- Fencing: None
- Horse Amenities: None
- Patio And Porch Features: Deck
- Pool Features: None
- Road Surface Type: Other, Paved
- Roof Type: Composition
- Security Features: Fire Alarm, Smoke Detector(s)
- Spa Features: None
- Laundry Features: Laundry Closet, Upper Level
- Pool Private: No
- Road Frontage Type: City Street, Other
- Other Structures: None
Property
Utilities
- Sewer: Public Sewer
- Utilities: Cable Available, Electricity Available, Phone Available, Water Available
- Water Source: Public
- Electric: 220 Volts
Property and Assessments
- Home Warranty: No
- Property Condition: Resale
Green Features
- Green Energy Efficient: Windows
- Green Energy Generation: None
Lot Information
- Common Walls: No Common Walls
- Lot Features: Level
- Waterfront Footage: None
Rental
Rent Information
- Land Lease: No
- Occupant Types: Owner
Public Records for 2650 Batavia Street
Tax Record
- 2023$7,272.00 ($606.00 / month)
Home Facts
- Beds4
- Baths2
- Total Finished SqFt1,824 SqFt
- StoriesTwo
- Lot Size0.0000 Acres
- StyleSingle Family Residence
- Year Built2008
- APN14 012400090458
- CountyFulton - GA




