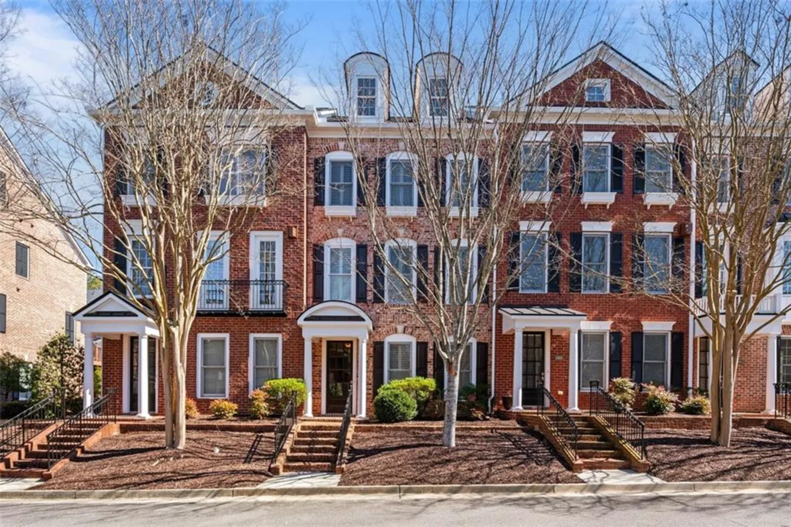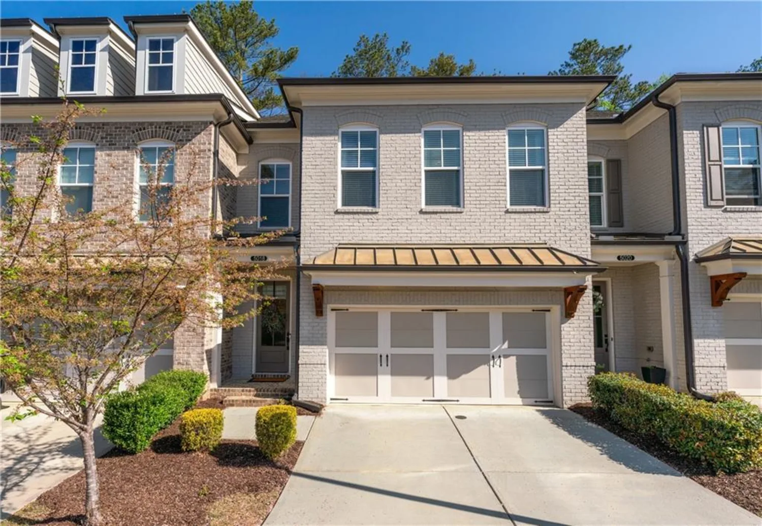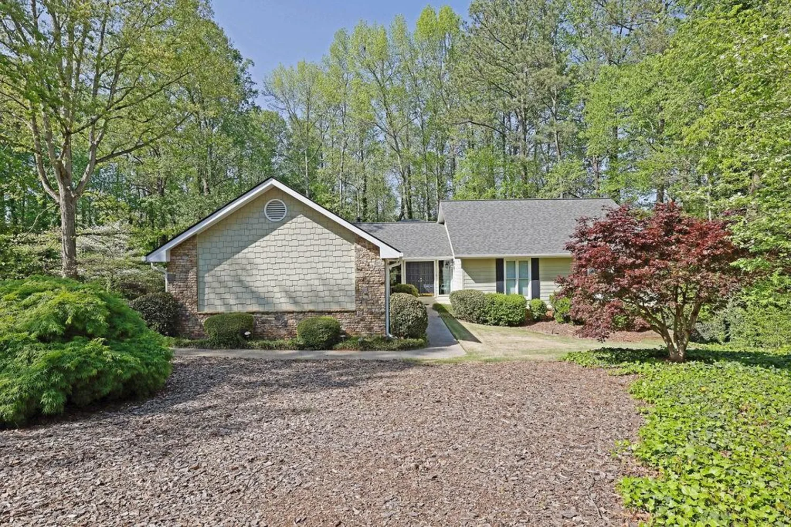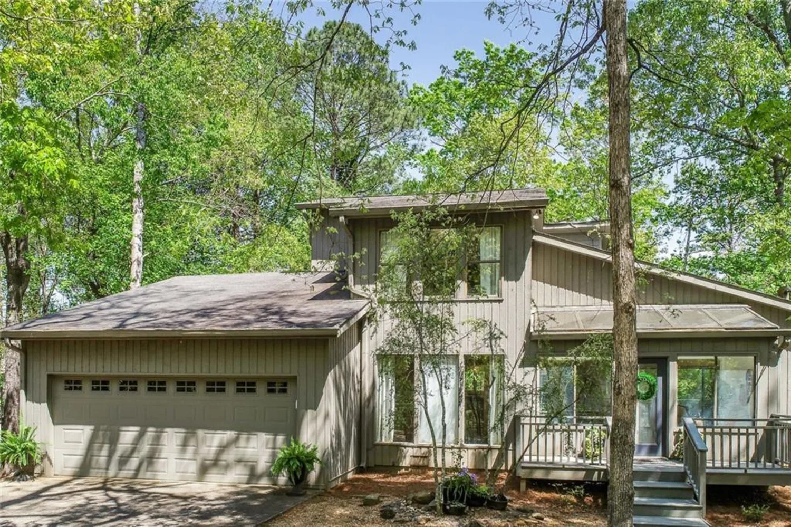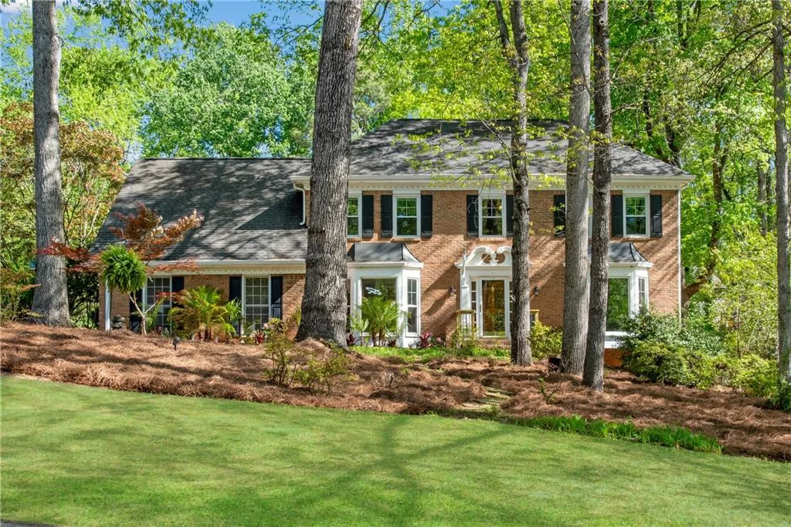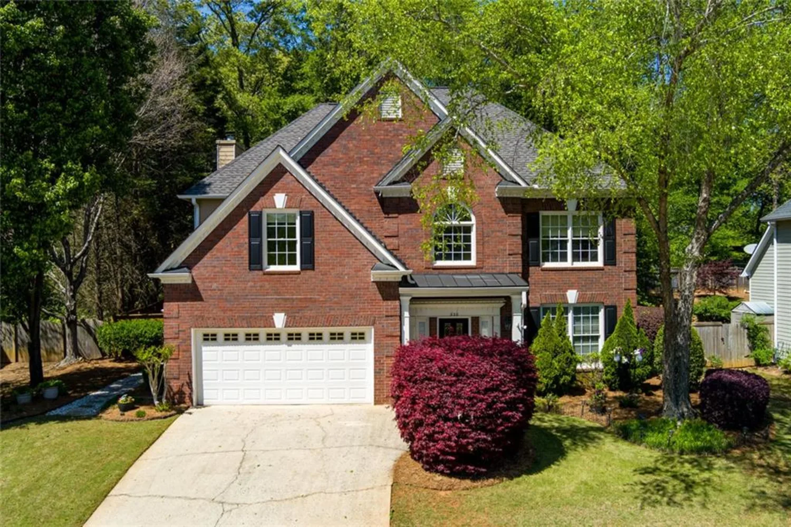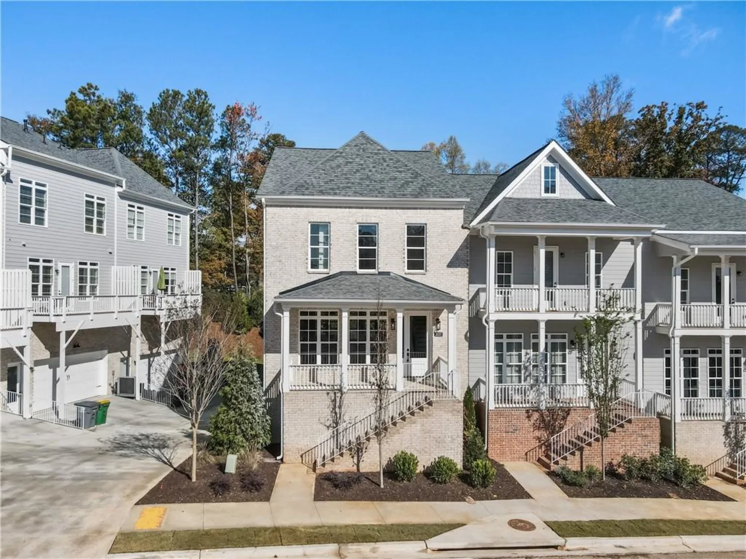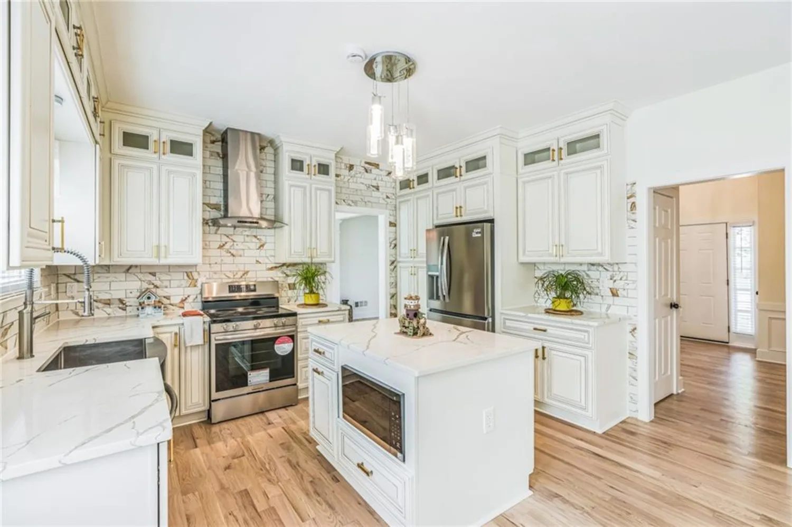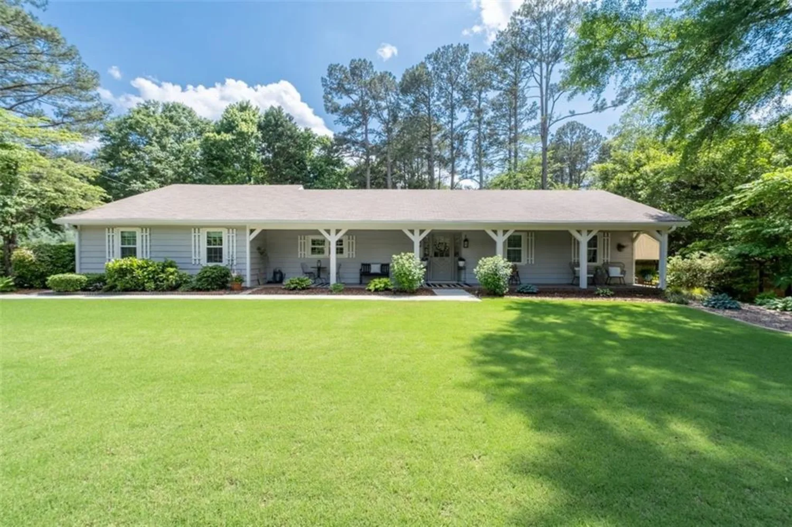3863 dundee drive neRoswell, GA 30075
3863 dundee drive neRoswell, GA 30075
Description
Contemporary Waterfront Home with Incredible Potential! Nestled on a picturesque pond, this contemporary home offers stunning water views, an open floor plan, and a master suite conveniently located on the main level. The home is surrounded by beautiful, established landscaping with vibrant ornamental flowers that create a peaceful, natural setting. Inside, large windows and a spacious screened porch make the most of the serene pond views, providing the perfect backdrop for everyday living or entertaining. The bright, open layout offers endless opportunities to personalize and update the interior to match your style and vision. Located in the highly desirable neighborhood of Loch Highland, featuring a private 31-acre lake, swim and tennis amenities, this home is an excellent opportunity for buyers looking to invest in a property with great bones and a truly special setting. While the home does need some work, it is brimming with potential — a true diamond in the rough ready to be transformed into a modern masterpiece. Being in highly sought after Lassiter High School district, while also close to Mabry Park and convenient access to restaurants, shops make this property the ideal location. Don’t miss the chance to create your dream waterfront retreat!
Property Details for 3863 Dundee Drive NE
- Subdivision ComplexLoch Highland
- Architectural StyleContemporary
- ExteriorRain Gutters
- Num Of Garage Spaces2
- Parking FeaturesGarage
- Property AttachedNo
- Waterfront FeaturesPond, Waterfront
LISTING UPDATED:
- StatusActive
- MLS #7566843
- Days on Site5
- Taxes$6,858 / year
- HOA Fees$1,000 / year
- MLS TypeResidential
- Year Built1981
- Lot Size0.21 Acres
- CountryCobb - GA
LISTING UPDATED:
- StatusActive
- MLS #7566843
- Days on Site5
- Taxes$6,858 / year
- HOA Fees$1,000 / year
- MLS TypeResidential
- Year Built1981
- Lot Size0.21 Acres
- CountryCobb - GA
Building Information for 3863 Dundee Drive NE
- StoriesTwo
- Year Built1981
- Lot Size0.2092 Acres
Payment Calculator
Term
Interest
Home Price
Down Payment
The Payment Calculator is for illustrative purposes only. Read More
Property Information for 3863 Dundee Drive NE
Summary
Location and General Information
- Community Features: Clubhouse, Community Dock, Fishing, Homeowners Assoc, Lake, Near Schools, Near Shopping, Near Trails/Greenway, Playground, Pool, Tennis Court(s)
- Directions: GPS friendly. Please see amenities by entering Loch Highland on Loch Highland Pass off Mabry Rd. entrance.
- View: Lake, Rural
- Coordinates: 34.043197,-84.431685
School Information
- Elementary School: Garrison Mill
- Middle School: Mabry
- High School: Lassiter
Taxes and HOA Information
- Parcel Number: 16032200770
- Tax Year: 2024
- Association Fee Includes: Reserve Fund, Swim, Tennis
- Tax Legal Description: LOCH HIGHLAND LOT 7 BLOCK I UNIT 2
Virtual Tour
- Virtual Tour Link PP: https://www.propertypanorama.com/3863-Dundee-Drive-NE-Roswell-GA-30075/unbranded
Parking
- Open Parking: No
Interior and Exterior Features
Interior Features
- Cooling: Central Air
- Heating: Natural Gas
- Appliances: Dishwasher, Disposal, Gas Range, Gas Water Heater, Microwave, Self Cleaning Oven
- Basement: Daylight, Exterior Entry, Finished Bath, Interior Entry, Partial, Walk-Out Access
- Fireplace Features: Factory Built, Gas Log
- Flooring: Carpet, Hardwood, Wood
- Interior Features: Cathedral Ceiling(s), Entrance Foyer, High Speed Internet, Walk-In Closet(s), Wet Bar
- Levels/Stories: Two
- Other Equipment: None
- Window Features: Insulated Windows, Skylight(s)
- Kitchen Features: Breakfast Room, Eat-in Kitchen, Pantry, View to Family Room
- Master Bathroom Features: Double Vanity, Separate Tub/Shower, Skylights
- Foundation: Slab
- Main Bedrooms: 1
- Total Half Baths: 1
- Bathrooms Total Integer: 3
- Main Full Baths: 1
- Bathrooms Total Decimal: 2
Exterior Features
- Accessibility Features: Accessible Entrance
- Construction Materials: Cedar
- Fencing: None
- Horse Amenities: None
- Patio And Porch Features: Screened
- Pool Features: None
- Road Surface Type: Paved
- Roof Type: Shingle
- Security Features: Fire Alarm, Smoke Detector(s)
- Spa Features: None
- Laundry Features: In Hall, Main Level
- Pool Private: No
- Road Frontage Type: City Street
- Other Structures: None
Property
Utilities
- Sewer: Public Sewer
- Utilities: Cable Available, Electricity Available, Natural Gas Available, Sewer Available, Underground Utilities, Water Available
- Water Source: Public
- Electric: 110 Volts
Property and Assessments
- Home Warranty: No
- Property Condition: Resale
Green Features
- Green Energy Efficient: None
- Green Energy Generation: None
Lot Information
- Above Grade Finished Area: 1981
- Common Walls: No Common Walls
- Lot Features: Landscaped, Other
- Waterfront Footage: Pond, Waterfront
Rental
Rent Information
- Land Lease: No
- Occupant Types: Vacant
Public Records for 3863 Dundee Drive NE
Tax Record
- 2024$6,858.00 ($571.50 / month)
Home Facts
- Beds4
- Baths2
- Total Finished SqFt3,516 SqFt
- Above Grade Finished1,981 SqFt
- Below Grade Finished1,535 SqFt
- StoriesTwo
- Lot Size0.2092 Acres
- StyleSingle Family Residence
- Year Built1981
- APN16032200770
- CountyCobb - GA
- Fireplaces2




